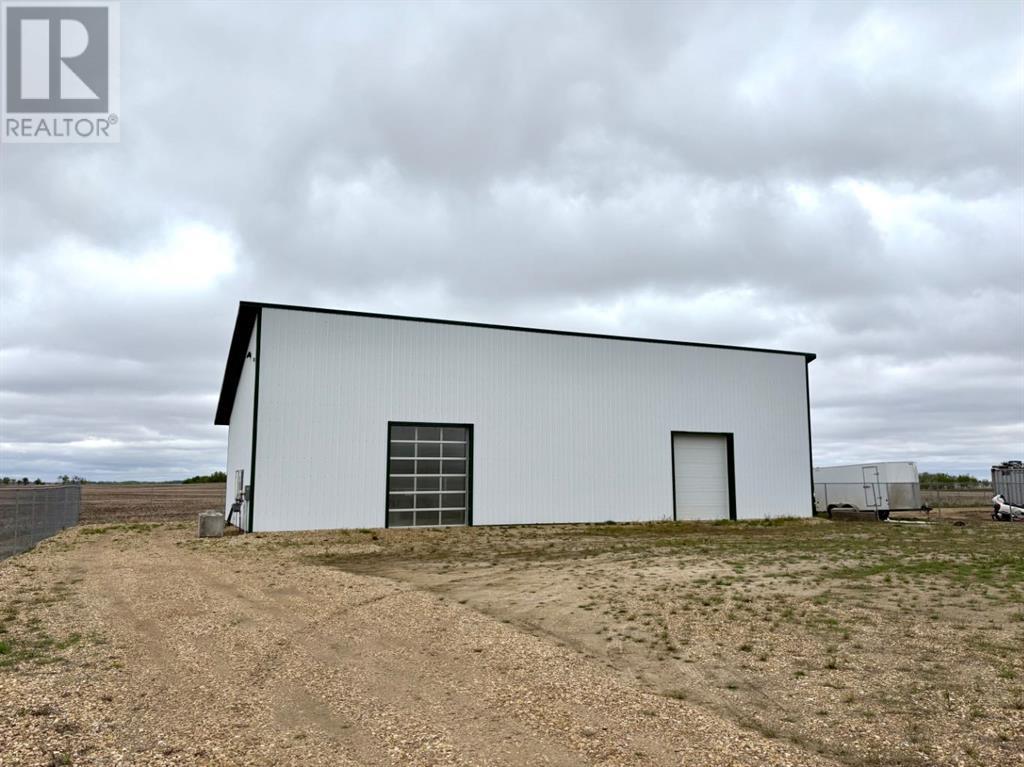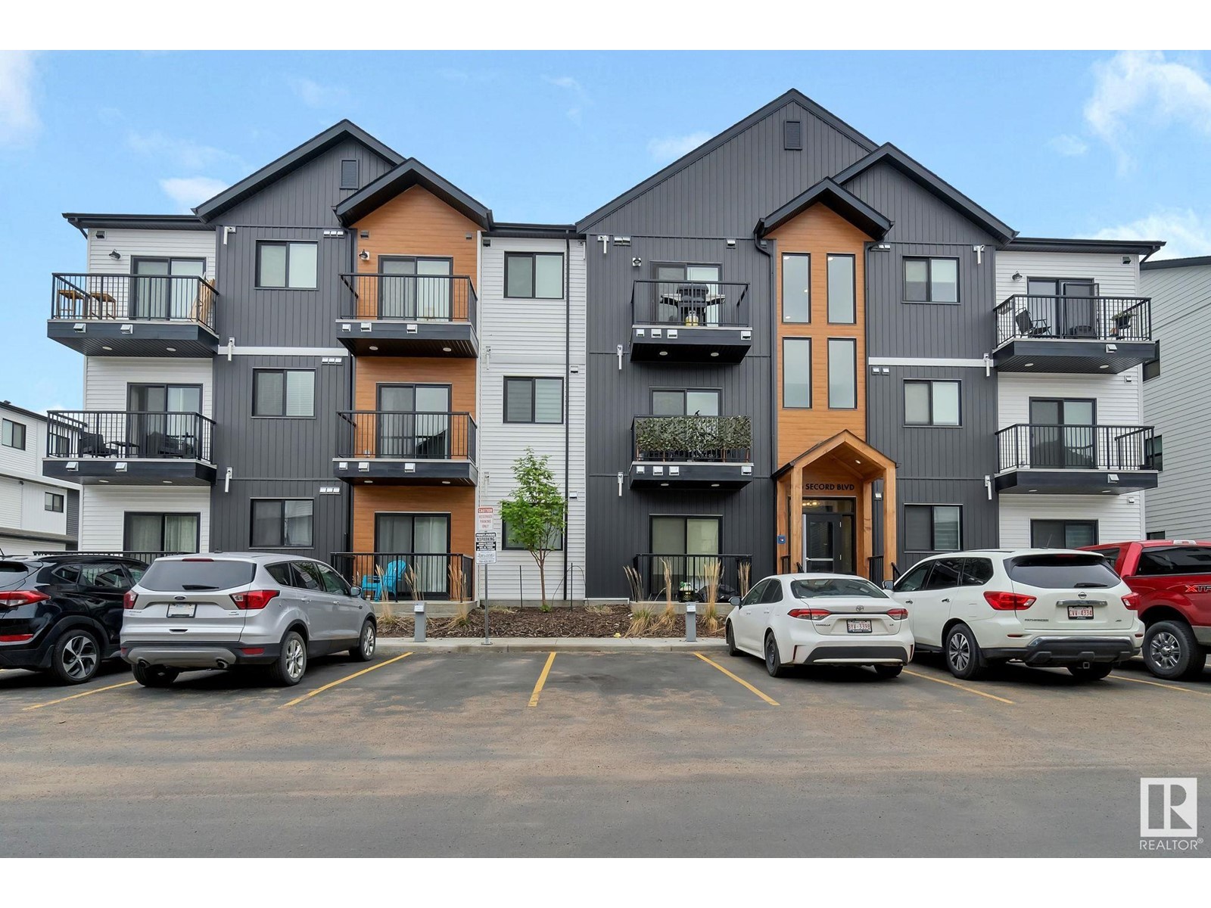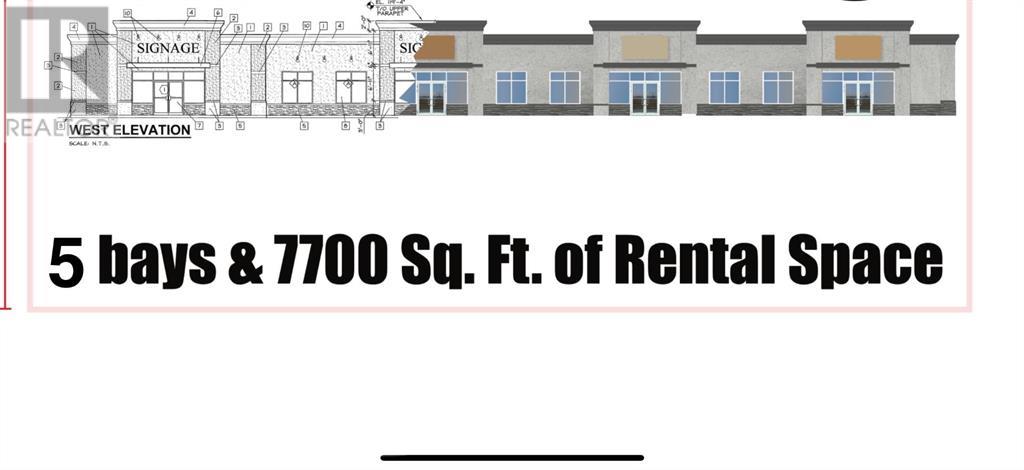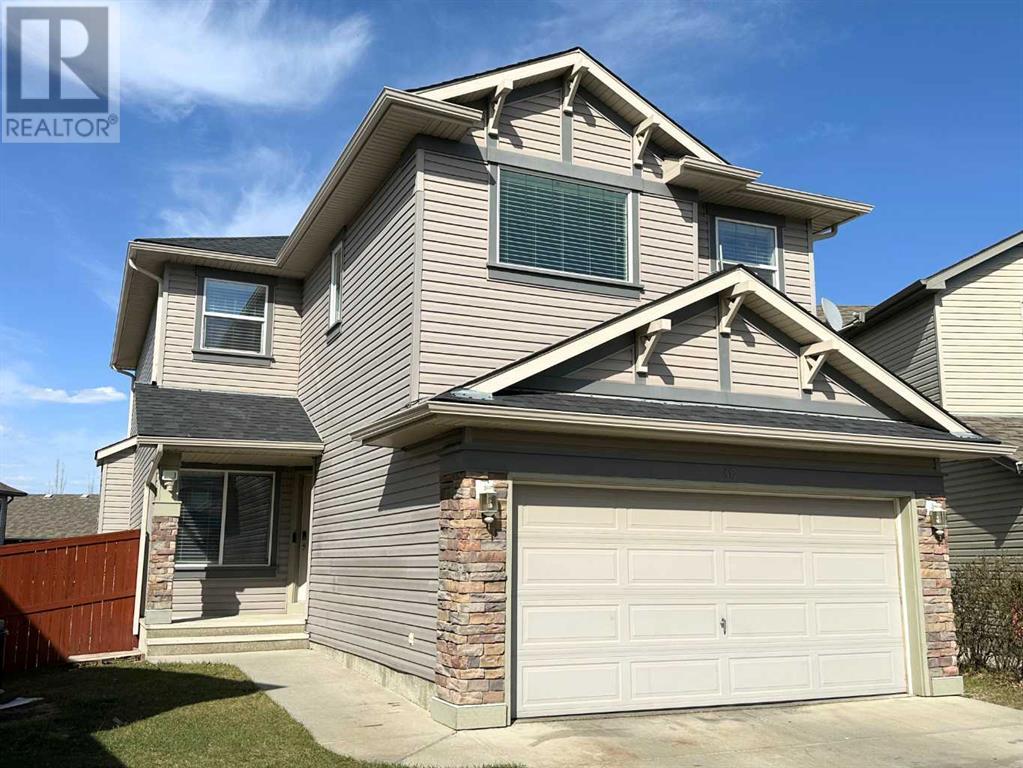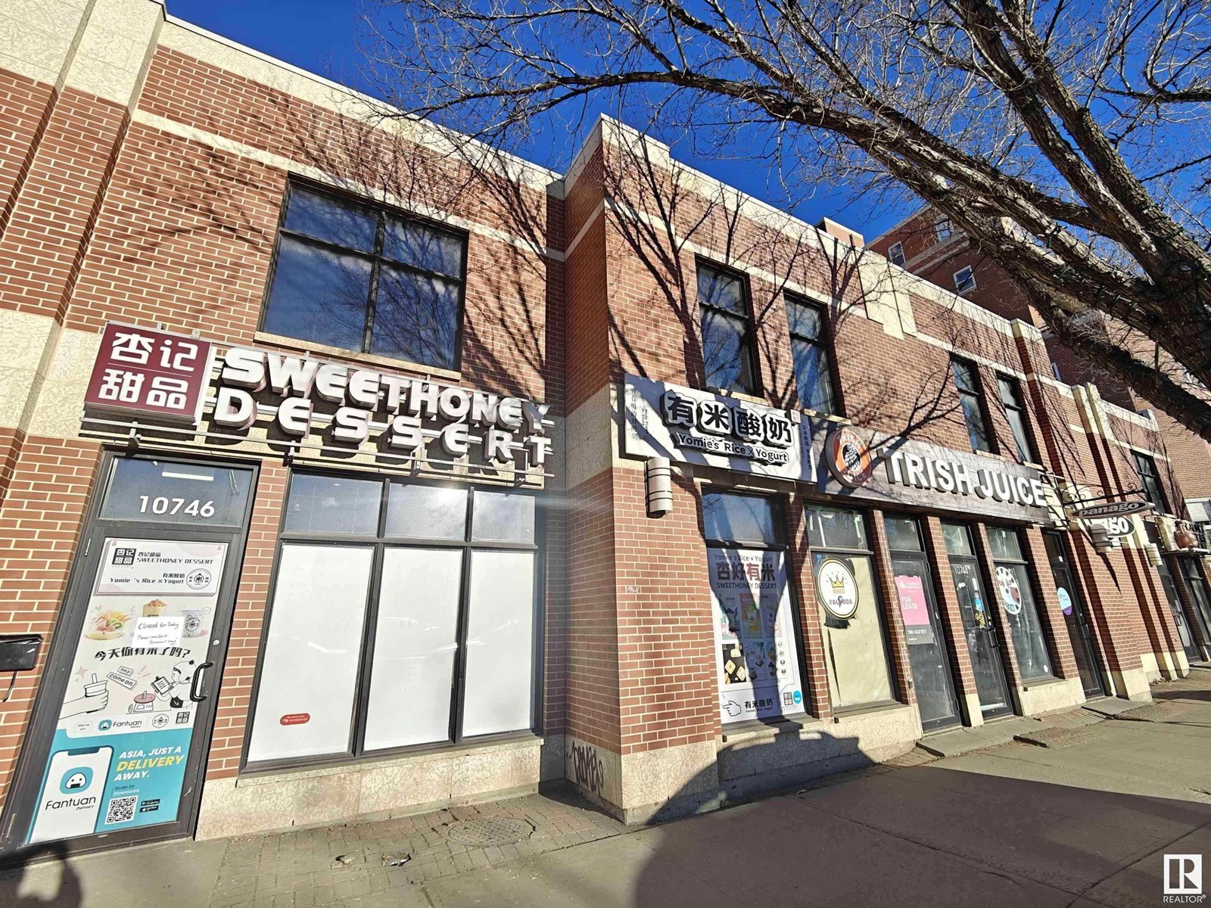looking for your dream home?
Below you will find most recently updated MLS® Listing of properties.
208, 141 Mountain Street
Cochrane, Alberta
Welcome home to this well cared for 2 bedroom 2 bathroom condo in the peaceful community of East End in the heart of Cochrane. With 991 square feet of living space the unit features 9' ceilings and a modern open layout with warm tile and carpet throughout including huge windows that flood the space with natural light, enhancing the bright and open layout. The kitchen comes with stainless steel appliances, granite countertops, sit up breakfast bar and modern maple cabinetry offering plenty of counter and storage space. The family room is spacious with a natural gas fireplace and leads to the private patio to enjoy the peace and tranquility. The primary bedroom is a good size with a walk-through closet leading to the 4 piece ensuite with large stand-up shower and separate bath tub. There is a second bedroom and another 4-piece bathroom providing plenty of room for family or guests. The entrance is spaces with an adjacent laundry room complete with stacking washer and dryer and lots of extra storage. This unit has 1 titled underground parking stall. Heat and water are included in the condo fees. Close to all amenities and a short drive to the mountains. Pride of ownership is apparent in this home! Call your favourite Realtor for your private viewing! (id:51989)
2% Realty
1712 19 Avenue Sw
Calgary, Alberta
OPEN HOUSE Saturday June 14th 1-3PM! Indulge in an enviable lifestyle with this designer townhome in the inner city. Ideally located and beautifully maintained, this functional space is an investment that truly encompasses modern living. Central to countless amenities, this end unit is flooded by natural light from abundantly placed windows, and each of the high quality finishings incorporated throughout remain in pristine condition. Enter through the foyer and ascend an open riser and glass framed staircase into the vast second floor living space. Indulge in 9' ceilings, on-site refinished Walnut flooring, and a metal framed gas fireplace set against the bright, freshly painted walls. From here access one of the exclusive outdoor patio spaces with a gas line for BBQing. The open concept layout connects seamlessly into the chef's kitchen, featuring built-in stainless steel appliances and meticulously crafted millwork with shelving, a sleek metal backslash, and accompanying quartz counters. Truly an entertainer's dream; with optimal space for hosting and storage, including the breathtaking large kitchen island with contemporary hanging light fixture above. A nearby powder room with stone backslash and quartz counters is conventiely tucked away and completes the second level. Up on the third floor two large secondary bedrooms can be found, one with an adjoining balcony for a peaceful and private escape. Enjoy the flexibility to convert these spaces according to your lifestyle, whether as a home office, workout area or guest quarters. A spacious 5-piece bathroom connects to both, and features dual vessel sinks, premium tiled flooring, deep soaker tub and a standup glass enclosed shower. The nearby laundry room includes built-in shelving, with a subtle open-to-below detail above the stairs working with light reflecting in from the windows to further illuminate the space. Up on the fourth level, a versatile bonus room at the top connects onto an expansive balcony with sw eeping views of the city to the east. The luxurious primary retreat features floor-to-ceiling windows on all sides and its own private balcony access, along with a walk-in closet adorned with built-in shelving and storage. The 6-piece ensuite consists of a large walk-in tiled shower room with extra long product niche and dual shower heads, a bidet, and dual vessel sinks with a skylight above flooding the entire space with natural light. Experience the true epitome of convenient condo living with a single attached garage with driveway and ample storage space available on the lower level. With chilly A/C for those hot summer days, and part of a healthy condo with low fees and is fully self-managed. Favourably situated amongst endless parks and inner city attractions in a charming pedestrian-oriented community. Commute anywhere in minutes and visit boutiques, restaurants, and cafes steps from your front door, including the many shops along 17th Avenue Retail and Entertainment District. (id:51989)
Cir Realty
#14 52215 Rge Road 270
Rural Parkland County, Alberta
Tucked in the TREES of SHADY ACRES, this warm and RUSTIC 6-BED, 3.5-BATH home on 4.24+/- ACRES is where COUNTRY CHARM meets FAMILY LIVING. Fully finished 2-BED, 1-BATH basement with its OWN kitchen, PRIVATE entry, SEPERATE laundry, and DEDICATED furnace. WOOD-BURNING FIREPLACES up and down, and space to grow, it’s made for MULTI-GENERATIONAL comfort. Wander WOODED TRAILS, gather at the FIREPIT, or work on your passion projects in the 24X36 HEATED GARAGE, 20X20 ATTACHED GARAGE, or 16X24 WORKSHOP. Surrounded by QUIET, FARMERS’ FIELDS, and just 10 MINS to SPRUCE GROVE or 15 to EDMONTON—YOU CAN’T BEAT THIS LOCATION. IMAGINE the life you’ll build here—SPACE, PEACE, and POSSIBILITY. (id:51989)
Exp Realty
#1321 9363 Simpson Dr Nw
Edmonton, Alberta
TERRIFIC SOUTH TERWILLEGAR CONDO! This bright and spacious condo is the perfect fit for first time buyers, investors or even those just looking to downsize. The modern open floor plan has a lovely white kitchen with plenty of cabinetry and overlooks the large living room with patio doors opening to the sunny SOUTH facing balcony. The unit is completed with a big primary bedroom, family bathroom and the essential in-suite laundry. The well managed, PET FRIENDLY, building has low condo fees which include heat and water and also comes with a TITLED parking stall. Just 5 minutes from Windermere Shopping Centre, Terwilligar Rec Centre and easy access to all the major arteries in the City, the location is unbeatable! A perfect blend of style and affordability – TERRIFIC VALUE! (id:51989)
RE/MAX Elite
5 Industrial Avenue
Rosalind, Alberta
Now this is a SHOP!! On this 110'x130' lot in the Village of Rosalind you will find a new 2400 sqft building. This building has 14' ceilings , two 10' x 12' overhead doors. The shop is split in to 2 sides. The West bay is 1,200 sq ft featuring a roughed in bathroom, and 2 potential office spaces. The workspace is open and would be able to be finished for a mezzanine also. The East bay is an additional 1200 sq ft of open space. East bay was built with ICF block to the rafters and has R40 insulation in the attic. West portion was built with 2x8 R28. Attic on West portion of building has no insulation. The whole inside of the building has been finished with white truscore- making it very easy to clean. Very clean and bright. There is 200 amp service. Natural gas and water are hooked up, but sewer has not been installed. A Navien hot water tank is installed and the shop is headed by in floor heat. The property is fully fenced with chain link fence and a large sliding gate. Great space for storage or a business. (id:51989)
RE/MAX Real Estate (Edmonton) Ltd.
#306 856 Secord Bv Nw
Edmonton, Alberta
Discover your dream home in Altius West Secord! The “Mysa” model by StreetSide Developments blends modern Nordic farmhouse charm with eco-friendly design. This unit comes complete with modern stainless steel appliance package and 2 tone cabinets, 1 bedroom, 1 bathroom and in-suite laundry. Enjoy sleek quartz countertops, durable vinyl plank flooring, and low-maintenance living in a vibrant West Edmonton community. With nearby amenities, plenty of visitor parking, and stylish, sustainable finishes, comfort and convenience come standard. Small pets welcome. Includes 1 outdoor surface parking stall. Schools, shopping, banking are all close by as well as easy access to the Henday, West Edmonton Mall and the Whitemud! (id:51989)
Exp Realty
104, 5407 50 Street
Ponoka, Alberta
Looking to start your new business venture, or are you wanting to expand? have a look at this under construction lease space to be completed in 2025 in the ever expanding town of Ponoka. This multi unit space is full of possibilities, located in a high traffic location. The possibilities are limitless for this future commercial space. Monthly rental amount is $2,182 plus the NNN cost estimated to be $3 per square feet. (id:51989)
Century 21 Gillany Realty
39 Corner Meadows Common Ne
Calgary, Alberta
Prime Location | South Backyard | Main Floor Bedroom And Full Bathroom | Rear Double Car Garage Detached | Upper-Level Bonus Room | Side Entry To Basement | Basement With Plumbing & Kitchen Rough-In. Welcome to your dream home in the vibrant community of Cornerstone, Calgary NE! This stunning 4-bedroom plus upper-level bonus room, 3-bathroom property offers an exceptional blend of modern living and convenience, perfect for families of all sizes. As you step inside, you’re greeted by a spacious open layout with abundant natural light, a 9 ft high ceiling on the main level and enhanced by larger upgraded windows. The main level features a well-appointed bedroom and a full bathroom, ideal for guests or multi-generational living. The heart of the home is the upgraded kitchen with granite countertops, and high-end appliances, including a smart fridge with a screen, a new gas stove, and an easy-access pantry. A unique upper-level bonus room provides additional space for relaxation or entertainment. The basement, with its side entry door, includes rough-ins for a bathroom and kitchen, making it ready for future development or a potential income suite. A secondary suite would be subject to approval and permitting by the city/municipality. Step outside to enjoy the south-facing backyard, designed for both privacy and leisure with a deck, railing, washed stone landscaping, and a fenced perimeter. The paved back alley leads to a double car garage, featuring an upgraded 8 ft door, extra electrical outlets, and ample street parking for visitors. Situated close to all essential amenities, including Tim Hortons, TD Bank, BMO, Chalo Freshco, Shoppers Drug Mart, Dollarama, Tim Hortons, Willowbrae Child Care, Anytime Fitness, and major grocery stores and restaurants. Easy access to Stony Trail, Easy access to Stony Trail, recently approved school site, public transportation, school transportation routes, and the upcoming Gurdwara Sahib location, this home offers both convenience and a strong sense of community. Don't miss the chance to make this exceptional property your own! (id:51989)
Save Max Real Estate Inc.
40 Panamount Circle Nw
Calgary, Alberta
Well-Maintained Family Home in Panorama Hills! Original-owner 3 bed, 2.5 bath detached home on a quiet pie lot in desirable Panorama Hills. Offering over 2,000 sq. ft. of living space, this home features hardwood on the main floor, a front flex room, open-concept kitchen with large island and garburator, and a bright living/dining area. Upstairs boasts a sunny SW-facing bonus room, convenient second floor laundry, and a spacious primary suite with a shower, jetted tub, and dual sinks. The large backyard includes a stone firepit, fruit trees, a huge deck with storage underneath, and a shed. New roof and siding (2025). Extended driveway fits 3–4 vehicles plus a double attached garage. Close to top-rated schools (elementary to high school), parks, pathways, transit, Stoney Trail, restaurants, and shopping. Enjoy access to the newly renovated Panorama Hills Community Centre including a waterpark, playground, sports courts, BBQ, sandpit, private rooms, and more! A perfect home for growing families in a vibrant, amenity-rich neighborhood! (id:51989)
Comfree
#1701 10010 119 St Nw
Edmonton, Alberta
SPECTACULAR RIVER VALLEY & DOWNTOWN VIEWS from this UNIQUE ONE-OF-A-KIND 2 STOREY PENTHOUSE in the ARCADIA conveniently located on the Promenade close to the river valley trails, restaurants, cafes, coffee shops, shopping & quick access to the Brewery & Ice Districts & the U of A. This condo offers 2553 sq.ft. with 2 bedrooms, an office & 2.5 bathrooms. Features of this gorgeous home include: lots of natural light with spectacular views from every room, wrap around deck off the living & dining area. The kitchen has ivory cabinetry with stainless appliances & granite counters. The glass staircase leads up to the 2nd floor to the spectacular primary suite with a corner woodburning fireplace & access to a deck with southwest exposures. The walk-in closet with many built-ins leads to the 6 piece ensuite. There is a laundry room & large storage room. The 2nd bedroom has a 4 piece ensuite bathroom. Engineered walnut hardwood & marble flooring. A/C 2 TANDEM PARKING for 3 cars & extra storage shed. (id:51989)
RE/MAX Real Estate
Unknown Address
,
Dual Franchise Dessert Haven on Edmonton's Bustling Whyte Ave!!! Embark on a sweet journey of entrepreneurial success with this rare opportunity to acquire not one but two thriving franchise businesses nestled on the vibrant and lively Whyte Ave in Edmonton. Boasting a prime location in close proximity to the University of Alberta, these dessert destinations have become beloved staples for locals, students, and tourists alike. The businesses are fully equipped and operational, ready for a seamless transition of ownership. everything is in place for you to step in and start reaping the rewards immediately. Don't miss out! (id:51989)
Mozaic Realty Group
2357 Baywater Crescent Sw
Airdrie, Alberta
Stunning 4 Bedroom , 4 bathroom home featuring OVER 2300 FT.² OF DEVELOPED LIVING SPACE in the sought after community of Bayside! This home is beautifully designed with an open concept main floor that features hardwood floors, 9ft ceilings, maple and iron spindle railings and large windows to let in the sun. The kitchen features stainless steel appliances, full height cabinets, granite counter-tops, a large island and walk through pantry. The family room has plenty of room to entertain and a gas fireplace. Upstairs you will find 3 bedrooms and a large BONUS ROOM. The Master en-suite bath is complete with plenty of storage space, separate shower and soaker tub. The FULLY FINISHED basement features a 4th bedroom, large windows, full bathroom and rec room. Outside you will find a double attached garage, fenced yard, charming front porch and a large deck, perfect for BBQs! Located on a quiet Cres. with close access to Nose Creek Elementary and the trails that line the Canals. Make Bayside home today! (id:51989)
Diamond Realty & Associates Ltd.




