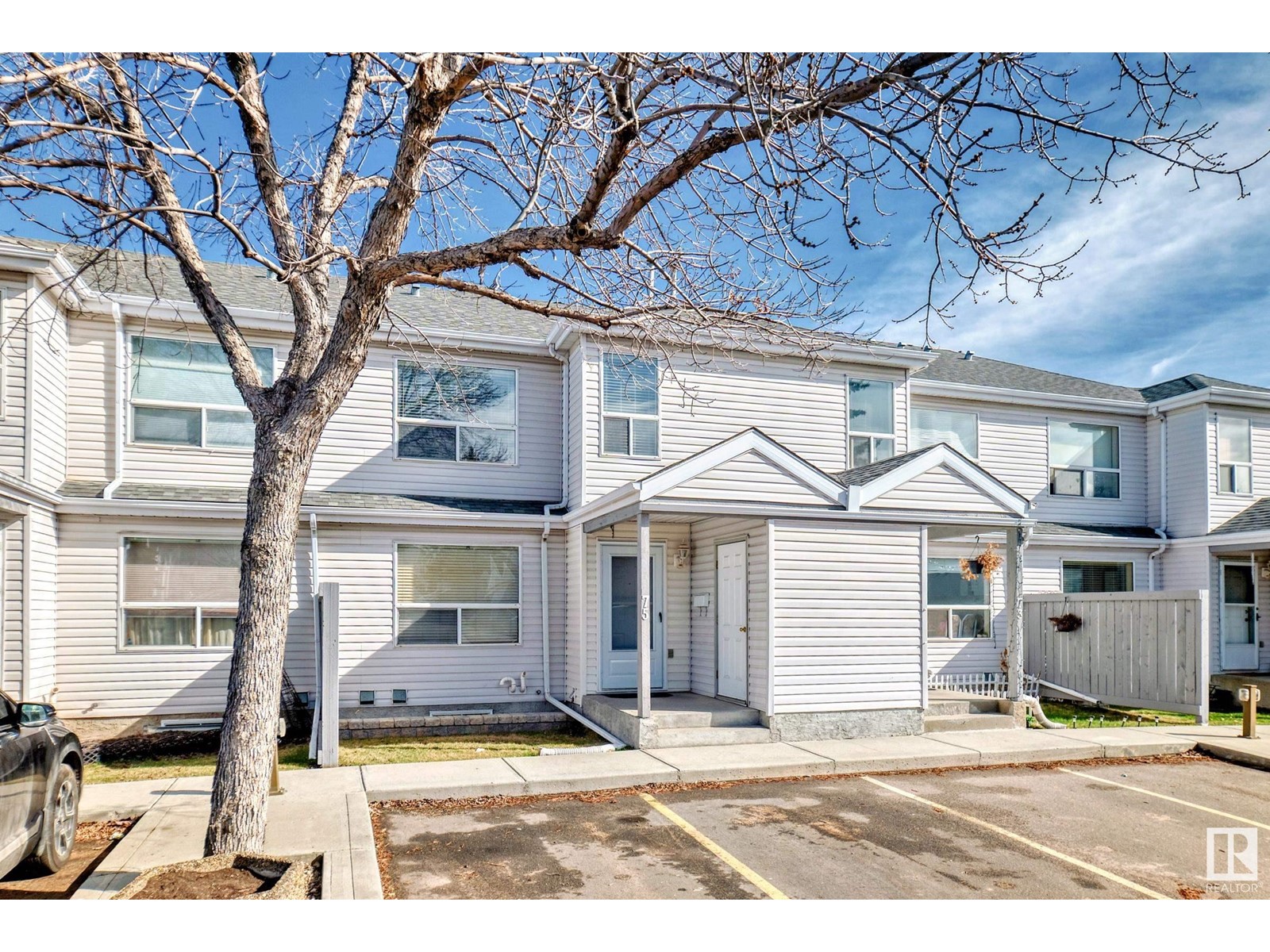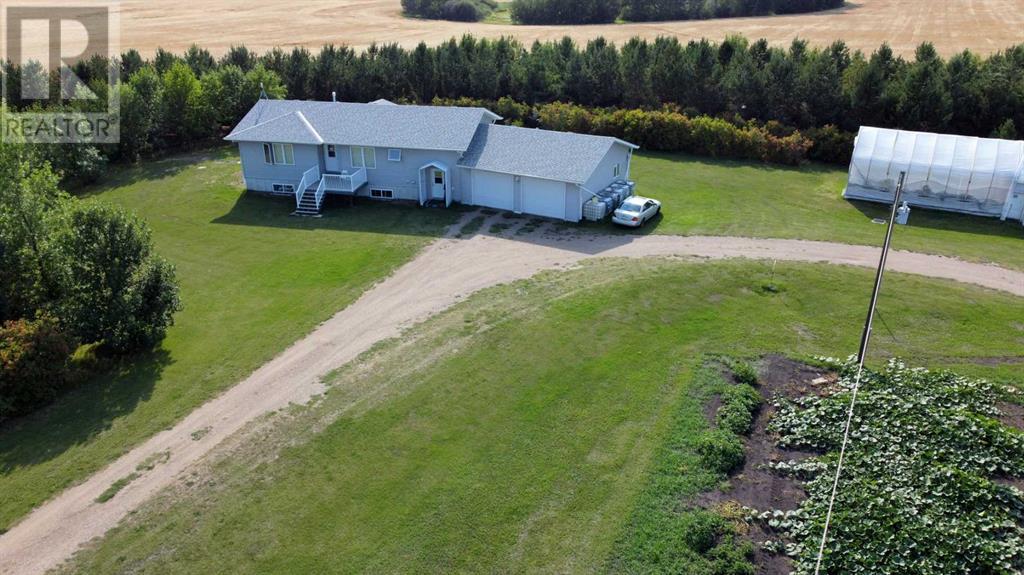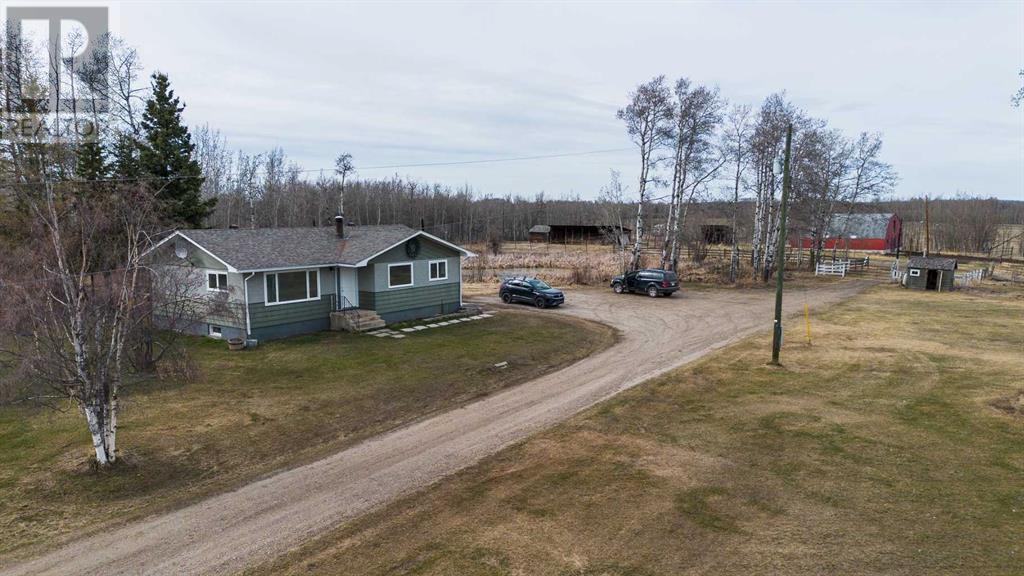looking for your dream home?
Below you will find most recently updated MLS® Listing of properties.
64 Windgate Close Sw
Airdrie, Alberta
Your Windsong Dream Awaits! This stunning two-story home in the desirable community of Windsong offers over 2700 sqft of luxurious living. Step inside and be greeted by an open-concept main floor boasting 9ft California knockdown ceilings, elegant 8ft doors, and upgraded trim. The gourmet kitchen is an entertainer's delight, featuring a massive island, sleek stainless steel appliances, granite countertops, and a convenient pantry. Seamlessly connected are the bright and airy dining and living areas, bathed in natural light and anchored by a tiled surrounded fireplace with custom wood-work mantel. Enjoy easy-care ceramic tile in the foyer area by the main entrance and luxury vinyl plank in the kitchen area & natural hardwood flooring throughout living room, dining area & hallway. Ascend the open staircase to discover a spacious bonus room, pre-wired for network and sound surround – perfect for movie nights and games. The expansive master suite easily accommodates king-sized furniture and boasts "his & hers" walk-in closets, plus a spa-like 4pc en-suite with a jetted tub and separate glass shower. Three additional generously sized bedrooms, a 4pc bathroom, and a large laundry room with a sink complete this upper level. Prepare to be captivated by the sweeping, unobstructed west-facing mountain views from both levels. The full-width upper composite deck, partially covered and featuring pot lights and a gas BBQ hookup, is an ideal spot for alfresco dining and enjoying breathtaking sunsets. The walkout basement, with over 1,000 sqft and rough-ins for a future bathroom and wet bar/kitchenette, offers endless possibilities for customization. Step out into your private backyard oasis, enhanced by over $60,000 in upgrades including a large stamped concrete patio and a charming walkway that flows from the front of the house, through arbor gates, to the serene green-space pathway system beyond. Low-maintenance landscaping adds to the magazine-worthy appeal. Recent upgrades inc lude new lighting fixtures, new luxury vinyl plank flooring on the main level, and plush new carpet with upgraded underlay. Located within walking distance to parks, schools, and shopping, this is more than a home – it's a lifestyle. Don't miss this exceptional opportunity – book your private showing today! (id:51989)
Century 21 Masters
176 Fullerton Drive
Fort Mcmurray, Alberta
Unlock the potential at 176 Fullerton Drive, a gem nestled in the heart of Dickinsfield. This property offers a functional layout and tons of possibilities to create the home of your dreams. The main floor features a bright living room filled with natural light and a quaint eat-in kitchen overlooking the backyard. Two spacious bedrooms, including a primary bedroom with a generously sized closet, and a 4-piece bathroom complete this level. The basement, with its separate entrance, presents an incredible opportunity for future accommodations. It includes two generously sized bedrooms, a kitchenette, a 3-piece bathroom, a laundry area, and a large recreation room. Whether you're looking to accommodate extended family or create additional private living space, the flexibility of this space is a standout feature. Outside, the backyard is an inviting canvas for your landscaping dreams, while the property boasts a large garage and a spacious driveway for ample parking. With the right vision and effort, this home is ready for its glow-up. Don't miss out on this chance to create value and make it your own! Call today to book your personal viewing. (id:51989)
Royal LePage Benchmark
715 30 Av Nw
Edmonton, Alberta
This brand new, 2200 sqft home offers unparalleled modern luxury and comfort. Backing onto green this home has 4 bedrooms and 3 full baths. Step inside and be greeted by upgraded spindle railings and luxurious vinyl plank flooring that flows seamlessly throughout the house. Custom gloss cabinetry provides both style and ample storage. The gourmet Spice Kitchen is a chef's delight, complemented by a main floor bedroom and full bathroom for added convenience. The open-to-below design with a custom accent wall and a mounted electric fireplace creates a cozy ambiance. With a separate entry to the basement, the possibilities for customization are endless. Outside, the large backyard offers plenty of space for outdoor enjoyment and entertainment. (id:51989)
Royal LePage Arteam Realty
305 Seton Circle Se
Calgary, Alberta
Welcome Home! This stylish and modern semi-detached home is perfectly positioned on a sunny corner lot in the heart of Seton. Thoughtfully upgraded and immaculately maintained, this home offers fantastic curb appeal with its charming covered front porch, low-maintenance landscaping and inviting façade. Step inside to discover an airy and inviting open-concept layout designed with both everyday living and entertaining in mind. You’re immediately welcomed by 9’ ceilings, abundant natural light from extra windows, upgraded metal spindle railing and beautifully selected finishes throughout. At the heart of the home, the contemporary kitchen showcases rich shaker-style cabinetry, elegant quartz countertops, a subway tile backsplash, and an oversized central island perfect for casual dining or entertaining guests. The kitchen is a true standout, complete with upgraded stainless-steel appliances, including an induction stove, and corner pantry. The adjacent dining area opens directly to the patio through large sliding glass doors, creating a seamless indoor-outdoor connection—ideal for morning coffee in the sun or alfresco dinners on warm evenings. You will also find upgraded security storm doors with reinforced steel for peace of mind. Upstairs, you’ll find three spacious bedrooms, including a well-appointed primary suite designed for relaxation, complete with an oversized walk-in closet, a relaxing 4-pc ensuite with soaker tub and extra-long counter for plenty of prep space. There is also a 4-piece bath. A separate side entrance provides excellent potential for future development of a secondary suite (subject to approval and permitting by the city/municipality), making this an attractive option for multi-generational families or savvy investors looking to add rental income down the line. Enjoy the benefit of a sunny west-facing backyard—fully fenced with side gate access—perfect for evening BBQs, gardening, or simply relaxing in the sunshine. The corner lot allows for ad ditional street parking alongside the double rear parking pad with alley access and a dedicated electrical outlet, making a future garage build easy and convenient. Just steps from schools, playgrounds, walking paths, shopping, and restaurants. Seton combines the best of both worlds - convenience, and proximity to nature - Book your private showing to see more. (id:51989)
RE/MAX Irealty Innovations
10934 131 St Nw
Edmonton, Alberta
Westmount historical charm & modern elegance in this in this 2020 home-built by Veneto Homes. This beautiful home has 3978sqft of finished living space - 4 beds, 3.5 baths, beautifully finished throughout – all located on a 6723sqft landscaped lot with a TRIPLE Heated Detached Garage & Suite (1Bed/1bath/laundry - 590SQFT GARAGE SUITE)! Step inside & you will fall in love with the show home feeling – from the foyer to the formal living room with fireplace to the dining room – the bright & airy feeling flows throughout. The heart of the home – the luxury chef’s kitchen is perfect for large family dinners. The home office, mud room & powder room completes the main floor. Upstairs the primary bedroom is perfectly finished with a luxurious ensuite & dressing room. Beds #2 & #3 are both a great size, 4-piece bath & laundry complete this level. The basement includes the family room, 4th bed, 4-piece bath & fitness area. Perfectly located – close to downtown, 124th St shopping & restaurants! (id:51989)
RE/MAX River City
#75 603 Youville E Nw
Edmonton, Alberta
Welcome to the serene and family-oriented community of Parkside. This air-conditioned, three-bedroom, two-story townhome features a fully finished basement and is just steps away from a private children's playground, green space, and walking. Benefit from the of two assigned parking stalls situated directly outside the front door, along with an attached storage room on the front porch. Within walking distance to Grey Nuns Hospital, Millwoods Town Centre and the state-of-the L terminal, this property is an excellent choice for a small, growing family looking for a low maintenance home in a great location. (id:51989)
More Real Estate
62 Dunning Crescent
Red Deer, Alberta
Step into this beautifully appointed 4 bedroom home in the desired Deer Park neighborhood. Boasting over 1800 square feet of living space, this property is perfectly tailored for family life. The heart of this home is the open concept living and dining area enhanced by vaulted ceilings and a captivating three sided fireplace, providing a warm and inviting atmosphere for both relaxation and entertaining. The expansive master bedroom completed with a 3 piece ensuite offers a peaceful retreat. Two additional bedrooms afford ample space for growing family. The third level is ideal for TV evenings featuring a convenient wet bar, an additional bedroom and a bath with adjacent laundry. Outside features a landscaped lot, encircled by a durable vinyl fence for added privacy. This property is conveniently situated within walking distance to schools and shopping. (id:51989)
Royal LePage Network Realty Corp.
244 Canal Street
Rural Ponoka County, Alberta
Indulge in the epitome of lakeside luxury with this extraordinary vacation home nestled within the captivating Meridian Beach subdivision on the shores of Gull Lake. As you step onto the property, you'll be greeted by a sense of enchantment and exclusivity that's truly unparalleled. Situated right along the canal's edge, this home grants you the privilege of having your very own private dock. Whether you're an avid boater, a fishing enthusiast, or simply someone who appreciates the tranquility of water, this feature promises endless opportunities for relaxation and recreation. Designed with gatherings in mind, this haven offers a generous layout of 6 bedrooms, accommodating up to 15 guests with ease. The thoughtful layout ensures that everyone has their own space while fostering an atmosphere of togetherness. The tall vaulted ceilings command attention, adding an element of sophistication that's nothing short of impressive. Your heart is sure to be captivated by the 3 seasons room, a masterpiece of comfort and charm. Equipped with a gas fireplace, this room invites you to revel in the beauty of nature while being enveloped in warmth. With its sweeping 180-degree views, it becomes a haven for relaxation, contemplation, and joyful conversations. Whether you're sipping your morning coffee or sharing stories under the starlit sky, the 3 seasons room offers an experience that's both captivating and cozy. Step out into the backyard, and you'll discover your own private escape—an idyllic retreat where you can create memories reminiscent of camping adventures, all while enjoying the luxury of a beautifully appointed home. Moreover, this home boasts multiple living areas that cater to your desires regardless of the season. Whether you're unwinding by the cozy fireplace in the colder months or hosting lively gatherings in the airy, open spaces during the warmer seasons, this home provides an inviting ambiance that's perfect for creating cherished memories with friends and fam ily all year round. The generous sized bedrooms allow the space to rest & relax while accommodating for many needs. This home isn't just a property; it's an embodiment of refined living, a sanctuary of leisure, and a canvas for unforgettable experiences. To immerse yourself in the opulence and serenity that Meridian Beach has to offer, this is an opportunity to seize a slice of paradise and make it your very own. (id:51989)
Royal LePage Network Realty Corp.
816a 16 Avenue Sw
Calgary, Alberta
Turnkey Bubble Tea Business for Sale – Prime Calgary LocationAn exciting opportunity awaits in Calgary’s thriving food and beverage industry. This well-established and locally loved bubble tea shop is now available for sale. Situated in a high-traffic area, the business enjoys a loyal customer base and strong brand recognition. Offering a unique fusion of Western fruit smoothies and traditional Asian bubble tea ingredients, it stands out from competitors and continues to attract a diverse clientele.Fully equipped and move-in ready, the shop includes all necessary equipment and furnishings, making it a seamless transition for a new owner. With excellent potential for growth, there are opportunities to expand menu offerings, introduce delivery services, or even explore additional locations.Don’t miss this rare chance to own a profitable and growing business in Calgary. Contact us today for more details and financial information. (id:51989)
Maxwell Canyon Creek
42474, Range Road 220
Rural Camrose County, Alberta
10 acres with 5 bedroom home, shop, greenhouse and beautiful treed yard. Pride of ownership is evident throughout this property. Previously operated as a thriving market garden business. The spacious 1554 sq. ft. bi-level home has a functional floor plan with 2 bedrooms, a 4 piece bath and a 2 piece bath on the main floor, a bright kitchen dining area with office, a large split level entry with laundry area including sink and cabinets. The basement level is a 2 bedroom suite with a large kitchen, in suite laundry and 4 piece bath. Both levels of the home have in-floor hot water heating with HRV air exchange. The attached 32x30 garage also has in-floor heating. The home has triple glaze windows, rough in for pellet stove. The siding and high impact shingles were replaced in 2019. The market garden area has 1+ acres of strawberries, 1 acre of potatoes, .5 acre of beets, carrots, corn etc. There is also black currants, saskatoons, blueberries, haskaps, raspberries, cranberries and sour cherries. The scotch pine forest surrounding the yard provides a great wind break. There is a 20x20 boiler building with boiler that supplies heat to the house, shop, boiler building and heated beds in the attached 15x30 greenhouse. The 60x34 shop has in-floor heat, 220 wiring, a 8x10 cooler and includes a 12x34 summer kitchen for processing fruit and vegetables as well as serving customers, there's also a 3 piece bathroom. An additional feature is the 53' sea can that's been fitted as a solar power station. There are 54 solar panels (to be installed), the system is designed to deliver 18KW and can be connected to the grid or it can be grid free with the addition of batteries. The sea can also houses a 10x12 cooler for produce. There is metal cladding that matches the shop to finish the sea can exterior. West of the yard is a dugout with water pump to provide water for all the market garden beds with drip irrigation lines. This acreage can be purchased with an additional 146 acres of p roductive crop land, (see MLS #A2194903) (id:51989)
RE/MAX Real Estate Central Alberta
18608 89 Av Nw
Edmonton, Alberta
Immaculate 4 bedrooms home minutes to all amenities , schools, WEM, transportation and Anthony Henday. This gorgeous home offers upgraded laminate flooring all throughout the house, large and bright living room, formal dining room, new kitchen with quartz counters and plenty of cabinets, new stainless steel appliances , spacious family room with wood burning fireplace, a bedroom, 2 pcs bathroom and laundry room on the main floor. Upstairs are the primary with ensuite, walk in closet, 2 more bedrooms, and 4pce main bath. The basement is fully finished with a large family room, wet bar, kitchenette, 3 pcs bathroom, and a massive storage room. The private and massive backyard is fully fenced and landscaped with a huge deck and with a solarium gazebo with hot tub. (id:51989)
Century 21 Leading
105056 Twp Rd 720
Beaverlodge, Alberta
Don't miss this one. Older well built home on 19.63+/- acres, only 4 miles West of Beaverlodge. Includes pump house, 32 x 42 barn with loft as well as two 3 sided lean-to's. Owners have done an excellent job of renovating this home, the main floor includes new vinyl planking and drywall has all been primed. The kitchen has new countertops, fridge, electric stove, built in microwave and dishwasher. The main floor has 3 bedrooms and 1 bath with a new toilet, there is also a sink in the entrance. The basement is unfinished but has a new propane furnace and hot water tank. The owners have also installed a new septic tank, pump and alarm. The water well is in a building near the house and has a new filtration system. The barn is well built and includes a tack room, box stall and tie stalls, a good loft and electricity to the barn. There is a large lean-to and a small lean-to near barn area. This acreage provides a wonderful view back towards town and the museum, an excellent property for you to raise a family. Book a showing today. (id:51989)
All Peace Realty Ltd.











