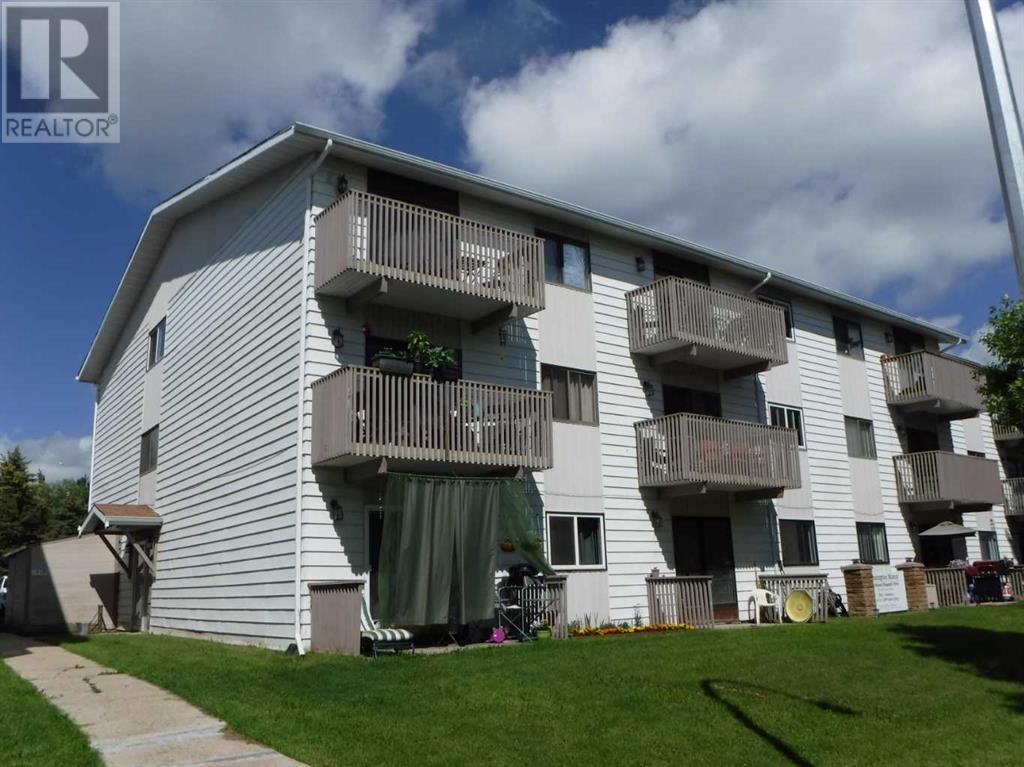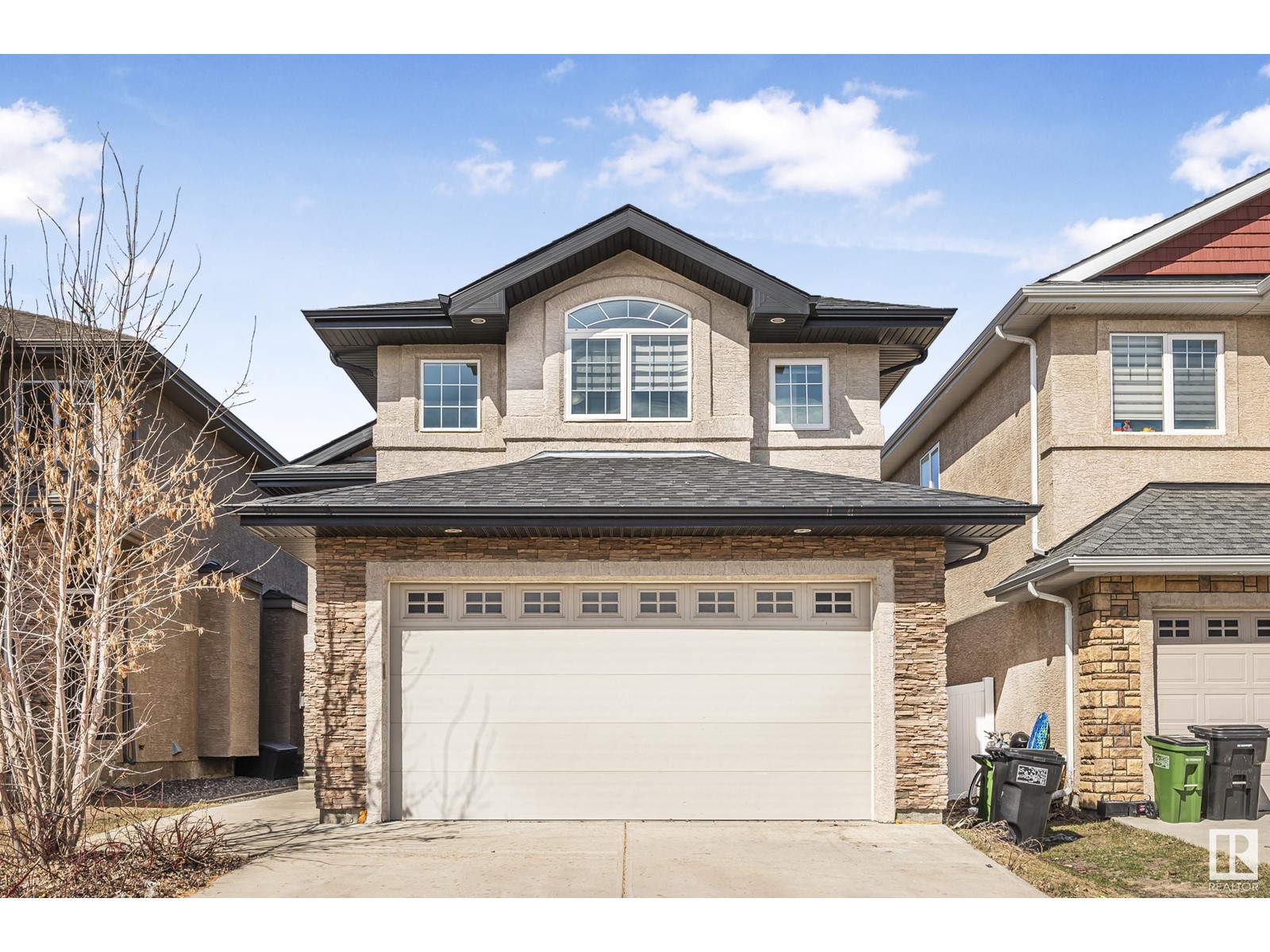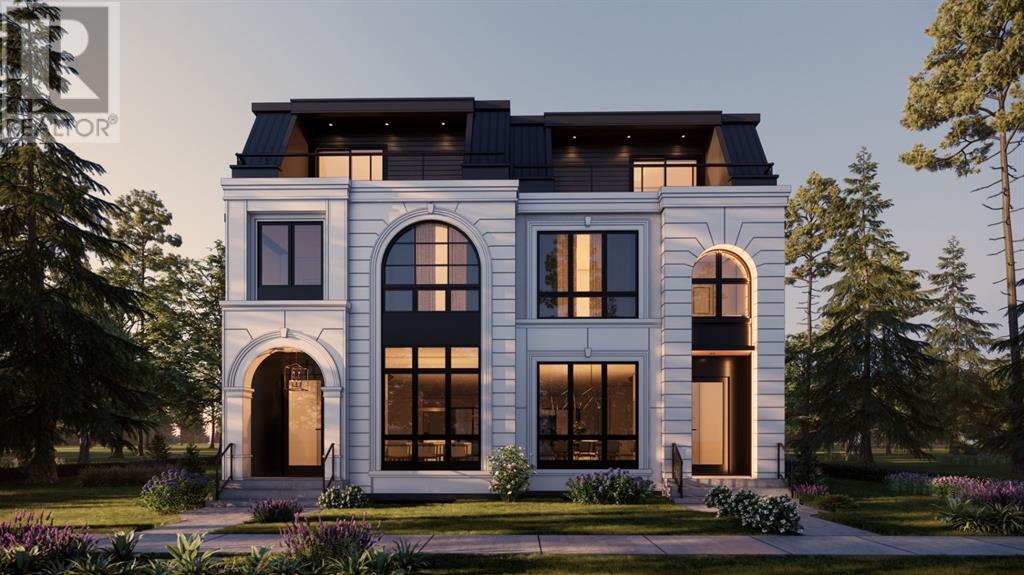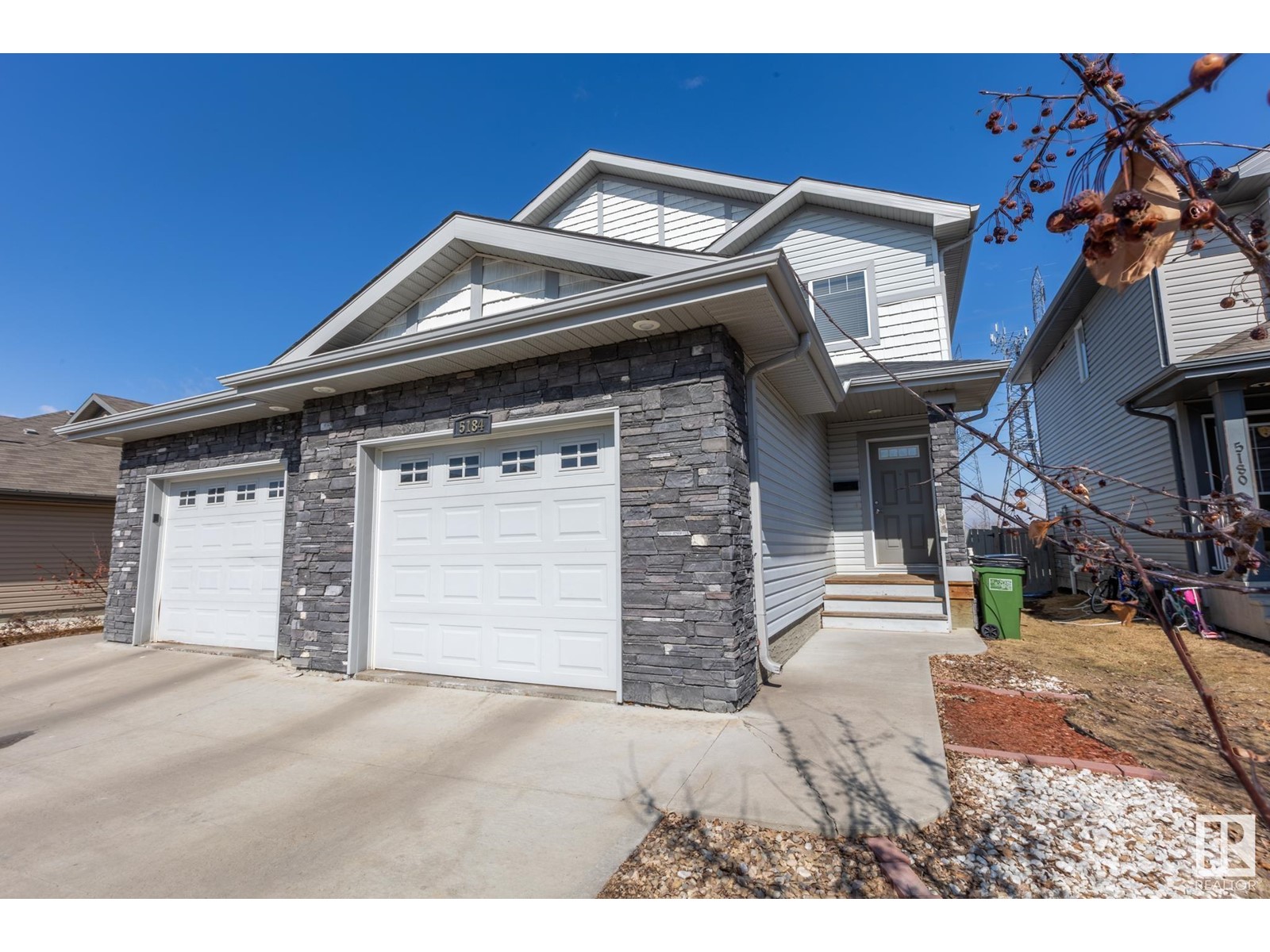looking for your dream home?
Below you will find most recently updated MLS® Listing of properties.
1628 Kerr Rd Nw
Edmonton, Alberta
Discover this stunning 2,735 sq ft home in the vibrant Griesbach community, offering 3+1 bedrooms, 3.5 baths & thoughtfully designed living spaces. The beautifully crafted kitchen is complete with a large island with breakfast bar, granite surfaces, SS appliances, under-cabinet lighting & a spacious pantry, perfect for family gatherings & entertaining. Cozy up by the stone-faced gas fireplace in the living room. Enjoy the convenience of a mudroom to keep things organized, or main-floor laundry with built-in cabinetry. The primary bedroom features a stylish feature wall, walk-in closet & luxurious 5-piece ensuite, while the upstairs bonus room with custom built-ins adds extra living space. The finished basement boasts a theatre area, rec space & an additional bedroom/bath ideal for guests. Outside discover a cozy front porch, large deck leading to a sunny backyard & double detached garage complete this exceptional property located steps to parks, community gardens, schools & a short drive to all amenities. (id:51989)
Real Broker
206, 114 Mount Pleasant Drive
Camrose, Alberta
Welcome to a one of a kind Kensington Manor Condo. This unit has currently a generous sized bedroom , spacious living room and large kitchen. What makes this unit unique is there is an additional room right beside it currently being used as a storage room. This room can easily be converted to a bedroom and is roughed in for a three piece bathroom or laundry room. This would be the only 2 br. 2 bathroom unit in the entire complex. There is a spot that can be opened up to the main unit through the hallway. This property is located close to schools and shopping and is currently rented in a month to month lease. (id:51989)
RE/MAX Real Estate (Edmonton) Ltd.
1107 36 Av Nw
Edmonton, Alberta
Welcome to Tamarack, a charming three-bedroom, three-and-a-half-bathroom house. The spacious entryway exudes warmth and invites you in, while the main floor boasts nine-foot ceilings. The chef’s dream kitchen is a chef’s paradise, featuring beautiful countertops and top-of-the-line appliances. This house is immaculately clean and well-maintained, ensuring a comfortable and inviting living environment. All the amenities you need are conveniently located within walking distance, including quick access to Anthony Henday and White Mud. For summer barbecues, there’s even a spacious sundeck. The large and inviting yard is perfect for outdoor activities, relaxation, and entertaining. The FULLY FINISHED BASEMENT adds to the house’s appeal with its open concept, large living room, and separate washroom. (id:51989)
Century 21 Smart Realty
56215 Rr 211
Rural Strathcona County, Alberta
HUNTERS ALERT Amazing piece of land great for the outdoorsman who likes hunting. Many great treed and open areas, rolling land with wetland throughout. Located just minutes from Fort Saskatchewan. Ideal for recreational use or grazing pasture land too. The 80-acre property directly to the north is also for sale, presenting a larger investment opportunity. Conveniently close to Fort Saskatchewan, Sherwood Park, Edmonton, and Redwater. A solid short- or long-term holding property with multiple potential uses. The land generates $6,150 annually from 2 long-term tenants. Please note that you cannot build a permanent house on this land because of the zoning. (id:51989)
RE/MAX Professionals
27 Kingdom Pl
Leduc, Alberta
Discover luxury in this stunning 3,041 sq ft two-storey home, meticulously crafted to exceed expectations. The gourmet kitchen features granite counters, a tiled backsplash, professional-grade gas stove & fridge, and oak cabinetry, flowing seamlessly into the dining area and living room with a cozy stone-faced fireplace! Upstairs, the palatial primary suite boasts a spa-inspired ensuite with a two-person jacuzzi, heated tile floors, and an expansive walk-in closet. Two more bedrooms, a five-piece bath, laundry room and a versatile bonus/theatre room—complete with a wet bar and wood-burning fireplace! The fully finished lower level adds another bedroom, a spacious rec room, and an additional four-piece bath. Dual high-efficiency furnaces and central air guarantee year-round comfort, while the oversized heated triple-car garage delights any car enthusiast. Outside, a fully fenced, professionally landscaped yard provides privacy and your own private oasis with a low maintenance deck and built in fireplace! (id:51989)
The Foundry Real Estate Company Ltd
550 Albany Wy Nw
Edmonton, Alberta
This 5-bedroom, 3-bathroom home in the sought-after community of Albany offers the perfect blend of space, comfort, and convenience. The open-concept kitchen blends seamlessly with the living and dining areas, creating a natural flow that’s ideal for both everyday living and entertaining.This property features elegant granite countertops and a convenient separate entrance, offering both style and versatility. A fully finished and spacious basement provides additional flexibility—whether you need a home office, gym, or play area. The property is move-in ready and features a fenced backyard, perfect for pets or outdoor gatherings. Located just minutes from the Anthony Henday, with easy access to schools, parks, and all major amenities. (id:51989)
Sable Realty
2032 Bowness Road Nw
Calgary, Alberta
Experience elevated inner-city living in this exquisite 3-storey infill, offering over 3,580 sq ft of thoughtfully designed space across four levels. Every detail of this semi-detached home reflects exceptional craftsmanship and contemporary elegance—from the wide-plank hardwood flooring to the striking custom limewash feature wall in the main-floor office. The open-concept main floor features 10-foot ceilings, a formal dining room with custom wainscoting and expansive windows, and a show-stopping kitchen with a 12’ island, high-end built-in appliances, quartz countertops, gold and black hardware, and under-cabinet lighting. Just off the kitchen, a cleverly tucked-away pocket office offers a quiet and functional workspace ideal for remote work or daily planning. The spacious living area is anchored by a designer gas fireplace with full-height tile surround and built-in millwork, while a generous mudroom with built-ins adds practical convenience. Upstairs, discover two luxurious primary suites—each with double vanities, freestanding soaker tubs, and fully tiled showers—along with a bonus room and a full laundry room. Designer details like curated lighting, feature wallpapers, and elegant sconces add elevated character throughout. The third-level loft serves as a private retreat, showcasing another expansive primary bedroom with two walk-in closets, a spa-inspired ensuite, and an additional office with access to a private balcony. The fully developed basement completes the home with a spacious rec room and wet bar, a fourth bedroom, full bath, and a dedicated home gym. Finished with smooth white and dark stucco, a metal roof, and oversized windows, this architectural gem—designed by the renowned John Trin—sets a new benchmark for modern luxury in Calgary’s desirable West Hillhurst/Bowness corridor. Situated near parks, schools, the river and amenities. Call today to book your private tour!! (id:51989)
Century 21 Bravo Realty
#109 309 Clareview Station Dr Nw
Edmonton, Alberta
Welcome to this spacious and functional main floor condo offering 2 bedrooms, 2 full bathrooms, and a versatile den/storage room—perfect for a home office or extra storage. The open-concept floorplan creates a seamless flow for daily living and entertaining alike. A rare feature you’ll love: the A/C hookup in the primary bedroom—ideal for warm summer nights! This unit also comes with TWO titled parking stalls, a major bonus in the area. Located just minutes from the LRT, public transit, shopping, Costco, and other everyday essentials, this condo is perfect for anyone seeking comfort and convenience. Whether you're a first-time buyer or a savvy investor, this is a fantastic opportunity to build equity. Plus, there's already a reliable long-term tenant in place who would love to stay—making this a true turnkey investment. Don’t miss your chance to own this well-located and well-appointed condo. (id:51989)
Real Broker
78 Lakes Estates Circle
Strathmore, Alberta
TRIPLE GARAGE – WALKOUT BASEMENT – STUNNING FINISHES – CENTRAL LOCATION - Welcome Strathmore Lakes Estates. We are proud to present this stunning, custom-built walk-out home that’s as charming as it is luxurious! This gorgeous 1-year-old family home with over 2000 SF, features 3 bedrooms, 3 bathrooms is located in the highly sought after Lakes Estates area, boasting a massive triple garage with enough space to comfortably fit a quad cab F350 truck with stunning, custom aggregate & stamped concrete driveway & lower patio (a $35k bonus). These high-quality finishes not only elevate the curb appeal but also add that extra touch of elegance to your outdoor spaces. The location is key, being just a minute away from the lake, and its central location is close to schools, playgrounds, shopping and all amenities - talk about convenience! It’s the kind of place that feels like home the second you walk in. Main floor features gorgeous, high-quality vinyl plank flooring, 9’ ceilings & upgrades galore! Get ready to fall in love with the chef’s kitchen, boasting a convenient butlers pantry/kitchen area, top-of-the-line stainless steel appliances including a gas range, endless counter space with a large centre island with under mount sink & pendent lighting, subway style backsplash, full height cabinets and sparkling quartz countertops (which, by the way, extend through all the bathrooms too!). Whether you're whipping up a quick meal or hosting a dinner party, this kitchen is ready to shine. The open-concept design leads into a spacious great room, perfect for cozy nights with loved ones or for entertaining a crowd complete with a gas fireplace. Connecting from the dining area step out to your large rear deck with glass railings & partial lake views. When it’s time to retreat for some quiet time, head upstairs to the beautiful bonus room with soaring vaulted ceilings & large windows. The primary suite is your personal sanctuary, with a large walk-in closet & a spa-inspired five- piece ensuite, complete with dual sinks, soaker tub, tile flooring & quartz counters - you’ll feel like you're on a spa retreat every day. You'll also find two generously sized secondary bedrooms – perfect for kids, guests, or even a home office, and another full bathroom with tile flooring & quartz counters! The Walk-Out basement is partially framed (for a bathroom and storage area) and has plenty of space for your development ideas. Walk out to you fenced & low-maintenance yard with stunning stamped concrete patio, leaving plenty of room for the kids or to personalize your outdoor space. This home is more than just a property – it’s a lifestyle. With its prime location, luxurious finishes, and endless potential, 78 Strathmore Lakes Estates is truly a place you’ll want to call home. Don’t miss out on this incredible opportunity! Book your private viewing today! (id:51989)
2% Realty
5609 16 Ave
Edson, Alberta
Straight out of Better Homes & Gardens! Stunning custom built bungalow in Wilshire Estates. This home is located on an immaculately landscaped 0.32 acre lot. Enjoy the professionally designed, landscaped lot from the 12x16 rear deck or the covered veranda in the front. The landscape features over 20 trees, over 60 perennials, cedar mulch, dry creekbed, curving flowerbeds, natural Kendal slate patio (extra-large), curved natural slate walking path on one side, natural slate stepping stones on other side of the house, entire yard is sodded. This home has first quality finishes. This home's large kitchen features white maple cupboards, top of the line stainless steel appliances & center island. Dining nook is large enough to host all your family gatherings. The bright living room has a beautiful gas fireplace and plenty of windows. Primary bedroom is large enough to accommodate a king sized bed and has a walk-in closet, and a 4pc en-suite bathroom. Another full bathroom is conveniently located on the main floor close to the bedrooms. The main floor is home to 3 spacious bedrooms, 2 additional bedrooms in the basement. A perfect floor plan for a family. The basement also has a oversized recreation room, spacious laundry room and another full bathroom. Gorgeous 3/4" hand-scraped oak hardwood floors & natural Limestone tile on the main level, while the bedrooms & lower level has plush carpeting. Attached double heated garage not enough space? There is a huge shed with an overhead door in the back yard too. Plenty of parking space including an RV pad. This home is a must see! (id:51989)
Royal LePage Edson Real Estate
17935 84 St Nw
Edmonton, Alberta
Welcome to Klarvatten. Located close to schools, shops, public transportation, & only steps away from the lake, you can’t beat this location. The main floor has an open concept living space, w/ vaulted ceilings, perfect for entertaining. The kitchen has a corner pantry, some newer appliances, and an island that is the perfect height for an eating bar. The living room has new flooring, and a gas fireplace for all the cold winter nights. On a separate level, you have a HUGE primary room, w/ both a walk-in closet & 4pc ensuite. The basement is FULLY FINISHED with a large rec/ media room, full bedroom, and 4pc bathroom. The backyard has a large deck and plenty of space to entertain or garden! Other features include a newer furnace & HWT! For more details please visit the REALTOR’s® Website. (id:51989)
Maxwell Polaris
5184 1a Av Sw Sw
Edmonton, Alberta
Presenting an impeccably maintained and pristine 4-bedroom plus den, 3.5-bathroom home, offering over 1,840 square feet of living space. On the upper floor you will find 3 generously sized bedrooms, including a master suite with a walk-in closet and a luxurious 4 piece ensuite bathroom with additional 3 piece bathroom. Main floor boasts of open concept layout with bright living room, kitchen, walk through pantry & laundry room. Single attached garage with additional storage space and an extended paved, driveway, providing ample parking. The basement is fully developed with separate entrance offering additional bedroom, den, full kitchen and 3 piece bathroom. Situated in a serene neighborhood with fully landscaped, furnished deck, side entry and fenced backyard, with no neighbors on the backside, perfect for relaxation and entertaining. Additionally, new humidifier (2018), new garage door installed (2020), & new OTR microwave (2022) were installed. (id:51989)
Royal LePage Noralta Real Estate











