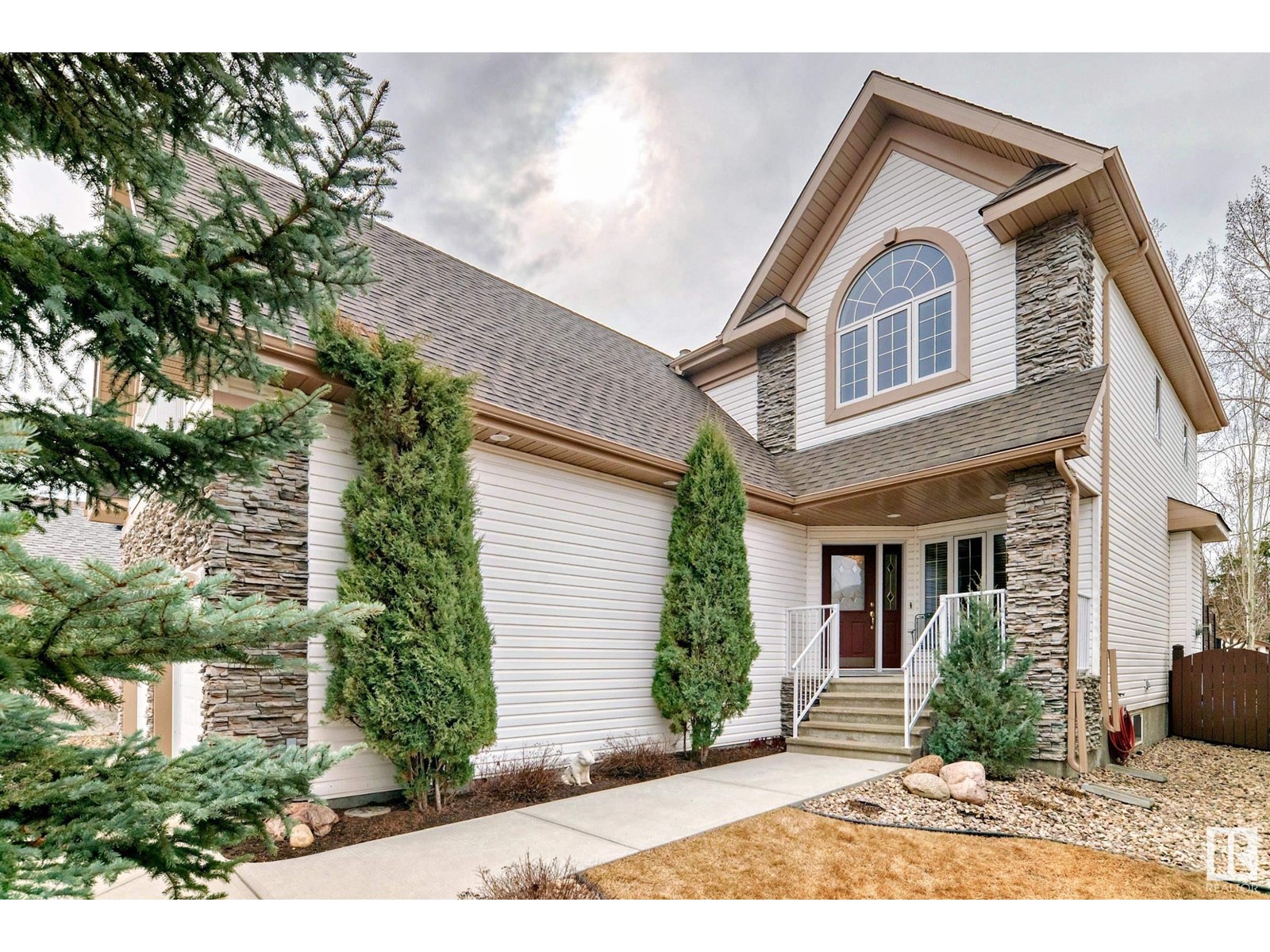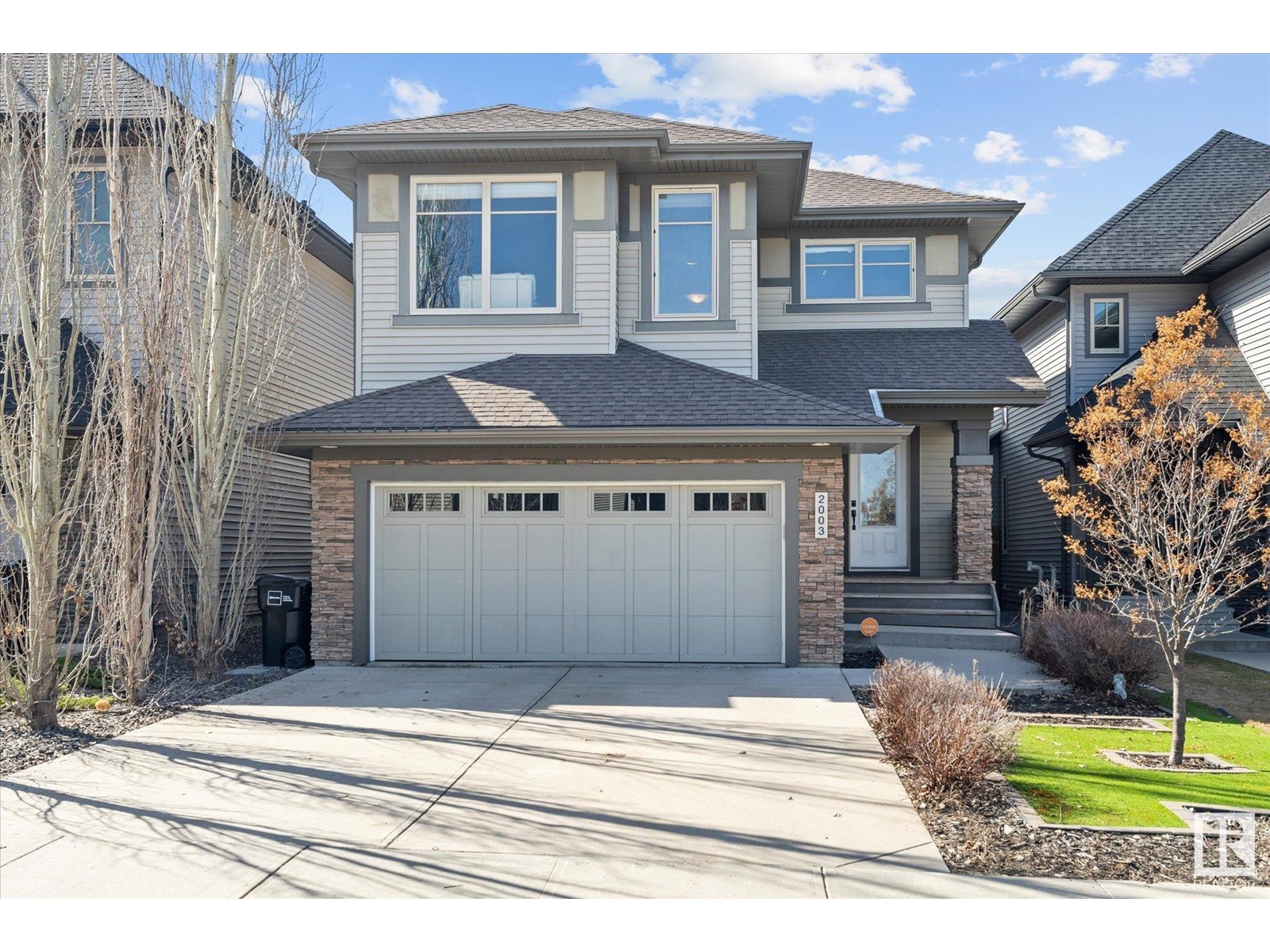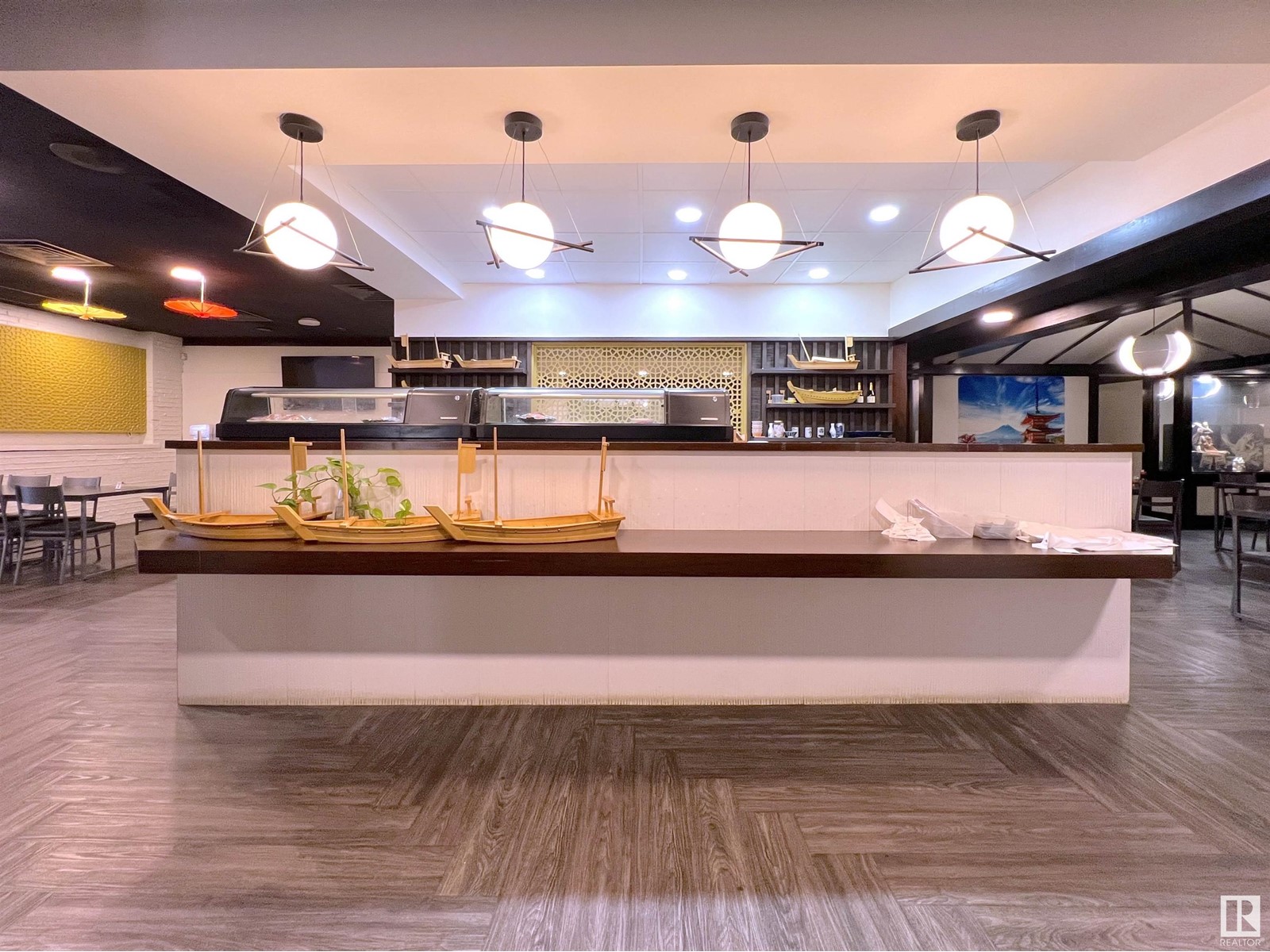looking for your dream home?
Below you will find most recently updated MLS® Listing of properties.
5012 49 St
Ardmore, Alberta
Affordable 1026 sq. ft. bi-level in Ardmore features 4 bedrooms, 2 bathrooms, a fully finished basement and a 24' by 26' double detached heated garage. This home has newer windows and shingles, new flooring, new bathroom, new kitchen, new appliances, new furnace and hot water tank, new back deck and new garage heater. The mature yard is fully fenced and conveniently located close to schools and parks. (id:51989)
Royal LePage Northern Lights Realty
4813 50 Av
Wetaskiwin, Alberta
Turnkey Thrift Store & Mixed-Use Property in Wetaskiwin Excellent opportunity to own a thriving thrift store at 4813–50 Ave, located on a highly visible main street in the heart of Wetaskiwin. This 3,216.91 sq ft retail space features a unique and profitable business model—purchasing clothing by the bag and reselling a wide range of thrifted inventory. A popular spot for locals and budget-conscious shoppers alike, this business sees consistent foot traffic. Above the store is a spacious 1,321 sq ft two-bedroom suite, ideal for on-site owner use. The property offers ample parking for both customers and staff. Situated in a growing community of approximately 12,000, Wetaskiwin provides a supportive, low-cost environment for small businesses. Strategically located between Edmonton and Red Deer, this is an excellent opportunity for investors or owner-operators looking to step into an established, turn-key business. (id:51989)
RE/MAX Real Estate
184 William Bell Dr
Leduc, Alberta
Pride of Ownership abounds in this Quality Gem built by Darren Homes. PERFECT FAMILY HOME has all the I Wants plus more! Enjoy 3+2 bedrooms, 3.5 baths, a living room, bonus room + family room; space galore! Bask in the comfort of two fireplaces, infloor heat in lower level, 2 furnaces, instant hot water, hardwood, vaulted ceilings, mn floor laundry & den! Foyer leads to your open concept living/dining/kitchen space; great for family gatherings! Gleaming white kitchen offers an abundance of cabinets, island with granite. Adjoining dinette boasts bay window & garden door leading to deck; gas BBQ hookup. LR features wall to wall built in with fireplace. Handsome staircase leads to upper level; home to 3 bedrooms plus bonus room with fireplace & an upper deck. All bedrooms have walk in closets. The FD lower level offers recreation room, 2 bedrooms, 3 pc bathoom plus storage. Manicured back yard is a delight with interlocking bricks, fully fenced, shed + playhouse & backs small greenbelt with mature trees! (id:51989)
Maxwell Heritage Realty
#26, 142041 Tr 200
County Of, Alberta
Discover Your Forever Home! Sancturary Estates (#26 142041 TWP RD 200)Don't miss this incredible opportunity to claim your slice of paradise on 4.5 acres! This spacious 5-bedroom home is just a 15-minute drive from the City of Brooks, AB, offering the perfect blend of convenience and tranquility. There's plenty of room for kids and horses to roam freely!Imagine soaking in stunning views from your generously sized deck, crafted with maintenance-free composite decking. With a hassle-free sprinkler system installed for the yard, keeping your landscaping vibrant has never been easier. Plus the home is hooked up to regional water for convenience! The kids will love the tree house and the gardener, the greenhouse, and the garden area. The horses will have ample pasture to roam.Step inside to a warm and welcoming entrance, there's truly space for the whole family! A cozy TV room/den and a bathroom add to the main level's charm. A few stairs up, and you'll find an inviting country kitchen, dining area, and living room, complete with a lovely corner fireplace. Upstairs, three spacious bedrooms and two large bathrooms, while the fourth level boasts two additional bedrooms and a convenient laundry area. There's even a fifth level just waiting for your personal touch! Upgrades include new laminate flooring in the living room, dining room, and stairs, new light fixtures and pot LED lights, freshly painted kitchen cabinets, new deck boards on the back deck, new microwave and dishwasher, and new siding on the south side of the house.Embrace the peace and serenity of country living, your forever home is calling! Don’t wait, schedule your tour today! (id:51989)
Maxwell Capital Realty - Brooks
3652 Westcliff Wy Sw
Edmonton, Alberta
Executive living in southwest Edmonton awaits! Located in the highly sought after community of Upper Windermere, this masterpiece is absolutely brimming with features you may not even know you needed. The main floor features a grand open to below entrance that extends into the living room and over to the formal dining area, office with built in desks, bedroom with ensuite, stunning kitchen with wall to wall and floor to ceiling cabinetry, built in appliances, and tucked just beyond that is a full sized spice kitchen. Heading upstairs we have a primary bedroom the size of a modest apartment with its own sitting area, gas fireplace & steam shower, along with 3 additional bedrooms, each with it own ensuite, as well as a bonus room with private balcony. The basement is also fully finished, with a theatre room, gym, 2 bedrooms and 2 full bathrooms, bar area, as well as a full kitchen, and secondary laundry rough-ins, perfect for multi-gen living or a nanny suite. (id:51989)
Century 21 Leading
#312 394 Windermere Rd Nw
Edmonton, Alberta
Elegant 2 BED 2 BATH Luxury suite in the heart of Windermere! Functional layout suitable for personal living or investment purposes. Enjoy features such as vinyl plank flooring, quartz counters, walk-in closet, large island, stainless steel appliances, in-suite laundry, pantry, balcony and underground parking! New washer dryer combo added in 2023! Grocery, restaurants, medical plaza, and K-9 school all available at walking distance. Well kept, and ready for a new owner! (id:51989)
Initia Real Estate
22-34 Athens Road
Blackfalds, Alberta
INVESTORS! 4 Fully rented bi-level style townhomes in Blackfalds. Built in 2017, these townhomes are 3 bedroom bi-level style units and come complete with stainless steel stove/fridge/dishwasher/microwave, washer, dryer, window coverings. They all have a private rear yard fenced in vinyl fencing with a rear gravel parking pad. All are separately titled, separately metered for utilities (tenants pay all) and could be sold individually in time. Tenants are responsible for their own snow removal and yard care. There is a first mortgage on the property that could be assumed if desired. Property has been well cared for. Balance of 10 year New Home Warranty for new owner. This is an incredible investment with great upside potential. Rents average $1945/month (x 4) and tenant pays all utilities with upward potential. (id:51989)
Rcr - Royal Carpet Realty Ltd.
2003 Ainslie Link Li Sw
Edmonton, Alberta
Welcome to refined living in Ambleside, where elegance meets comfort in this 2800+ sq ft executive home. Backing onto a peaceful walking path, this 4-bedroom + den, 3.5 bath beauty offers thoughtful design and top-tier finishings throughout. The open-concept main floor has 9’ ceilings, ceramic tile flooring, and a cozy brick-facing fireplace. A chef’s dream kitchen awaits, featuring quartz counters, stainless appliances, and a gas range. Off the entry: a handy mudroom and stylish 2-piece bath. Upstairs, the primary retreat is a true escape with its own fireplace, a spa-like 5-piece ensuite, and a generous walk-in closet. Two more bedrooms, a large bonus room, and convenient upper-floor laundry complete this level. The fully finished basement delivers a rec room with wet bar, a 4th bedroom, den, full bath with in-floor heat, perfect for guests or entertaining. Enjoy the outdoors with low-maintenance artificial turf, a hot tub, and large composite deck. Close to schools, shops, and Currents of Windermere! (id:51989)
Real Broker
136 Wylie Place
Fort Mcmurray, Alberta
NO CONDO FEES!!! Move-in Ready with a brand New Hot Water tank! This townhouse features a large living room with patio door access to a wood deck and a fully fenced and landscaped yard with mature trees. The spacious and bright eat-in kitchen with a den/office or a breakfast nook off it as well. The 2pc powder room is also found just off the kitchen. The upper levels have the primary bedroom, two additional good-sized bedrooms and a fully renovated 4pc bathroom. The large living room on the second level is great for the whole family to get together for movie nights. There is direct access to the single attached garage off the main foyer, so you don’t have to deal with the snow that’s coming. Reno’s/improvements include fresh paint, plumbing work, and a newer lino in some areas. Includes CENTRAL AIR and all appliances. This home is conveniently located in central Thickwood, close to the YMCA, elementary and high schools, amenities, park space and bus routes. Call today to view! (id:51989)
Royal LePage Benchmark
2700 Carleton Street Sw
Calgary, Alberta
This incredible traditional central hall, executive family home is situated on a sweeping 11,969 +/- sq. ft corner lot in the heart of Mount Royal. Featuring over 8,170 sq. ft of elegant living space on 3 levels including 5 bedrooms. The main level exudes sophistication with marble & hardwood floors & crown mouldings plus inviting formal rooms. Foyer with grand staircase, heated marble floors & large skylight. Spacious living room with large windows & gas fireplace. Formal dining room overlooks the pristine yard & provides a grand space for gatherings with access into the chef’s kitchen via the butler’s pantry, kitchen featuring marble countertops, custom cabinetry, central island with space for seating plus top of the line appliances. The sun-drenched nook area features custom built-in cabinetry with lighting, heated marble floors plus provides access to the patio. Adjacent to the kitchen, the spacious family room opens to a sun-drenched south-facing patio & lush yard, perfect for entertaining & relaxation. The oversized master suite is conveniently tucked away on the main level & is complete with a sitting area, walk-in closet fit for royalty plus a 5 piece ensuite with soaker tub, separate shower, dual sinks encased in marble countertops, plus heated marble floors. Additionally, there is a laundry area with built-in cabinetry & storage with marble countertops, marble floors & separate desk working area. 2 piece guest bath & mudroom with direct garage access. The upper level boasts 3 spacious bedrooms – two with ensuites, plus a 3 piece guest bath. Currently, the upper level is set up with a child’s play room but this can be converted into a 4th bedroom. Office space with custom built-in bookcases & storage plus den area with another gas fireplace. The fully developed lower level was designed for leisure & entertainment featuring a family room with a gas fireplace, projector & drop-down hidden screen recessed in ceiling & built-in cabinets & bookshelves. The large wrap around bar area is the perfect space to entertain while catching a game on the projector screen or lounge in your temperature controlled wine room with tasting space. Billiards room complete with built-in pool cue rack & storage. Guests with enjoy their private space in the 5th bedroom complete with a 4 piece ensuite. Plus another 4 piece bath with steam shower – perfect for relaxation after your workout! The tranquil, fully landscaped yard is second to none with patio area, walkway to outdoor woodburning fireplace & additional entertaining area. Additional features include heated driveway, sidewalks & steps, double attached garage with BMW dealership tiled & heated floors, vacuflow on all levels, full irrigation system, multi-room sound system with built-in speakers, leaded glass windows & solid wood doors throughout. Enjoy an enviable location close to excellent schools, River Park & Elbow River Pathways, vibrant uptown scene of 17th Avenue, The Glencoe Club & Calgary G&CC. (id:51989)
RE/MAX Real Estate (Central)
#59 25214 Coal Mine Rd
Rural Sturgeon County, Alberta
Tranquil Acreage Living Just Minutes from St. Albert! Welcome to 59 Greystone Drive in prestigious Greystone Manor—where luxury meets tranquility on a beautifully landscaped acreage. The bright, open-concept main floor features a spacious living room, gourmet kitchen with walk through pantry, and dining area that opens to a serene backyard deck. The main-level primary suite offers a spa-like 6-piece ensuite, a mudroom, laundry, and storage just off the heated quad garage. Upstairs offers a bonus room open to below, two large bedrooms each boast private 5-piece ensuites and large walk-in closets. The walk-out basement is built for entertaining with a rec room, gym, office, 3-piece bath, and patio access to the backyard. This is your chance to own in one of the area’s most sought-after acreage communities—where refined living meets peaceful surroundings. (id:51989)
RE/MAX Elite
10125 121 St Nw
Edmonton, Alberta
This turnkey restaurant space on Jasper Ave in downtown Edmonton offers high traffic and a dense surrounding population. Located in a well-established residential & commercial building with 40 years of history, it thrives alongside neighboring restaurants, shops, and services. The 5,600 sqft. space is newly renovated with a modern kitchen, walk-in cooler, and freezer. Two washrooms provide flexible seating for private dining and events, with ample customer parking nearby. Situated in a high-density area with recent and upcoming residential developments, this is a rare opportunity to establish your business in a sought-after location! (id:51989)
Century 21 Bravo Realty











