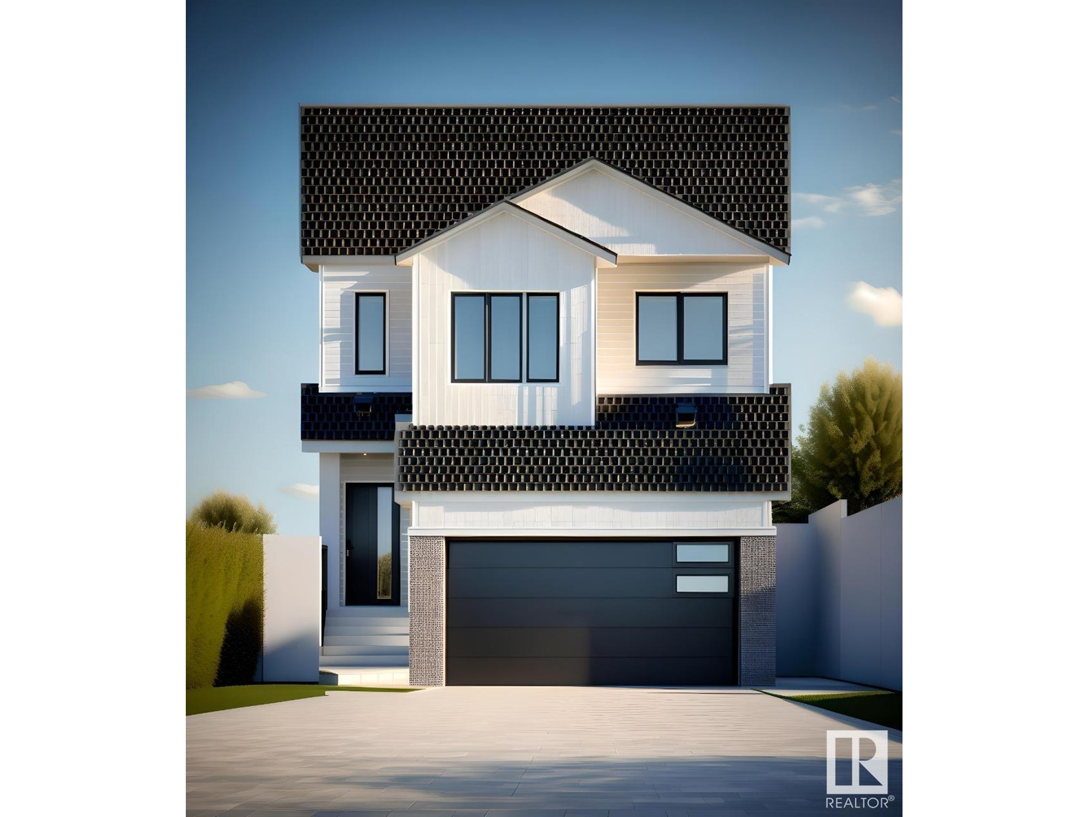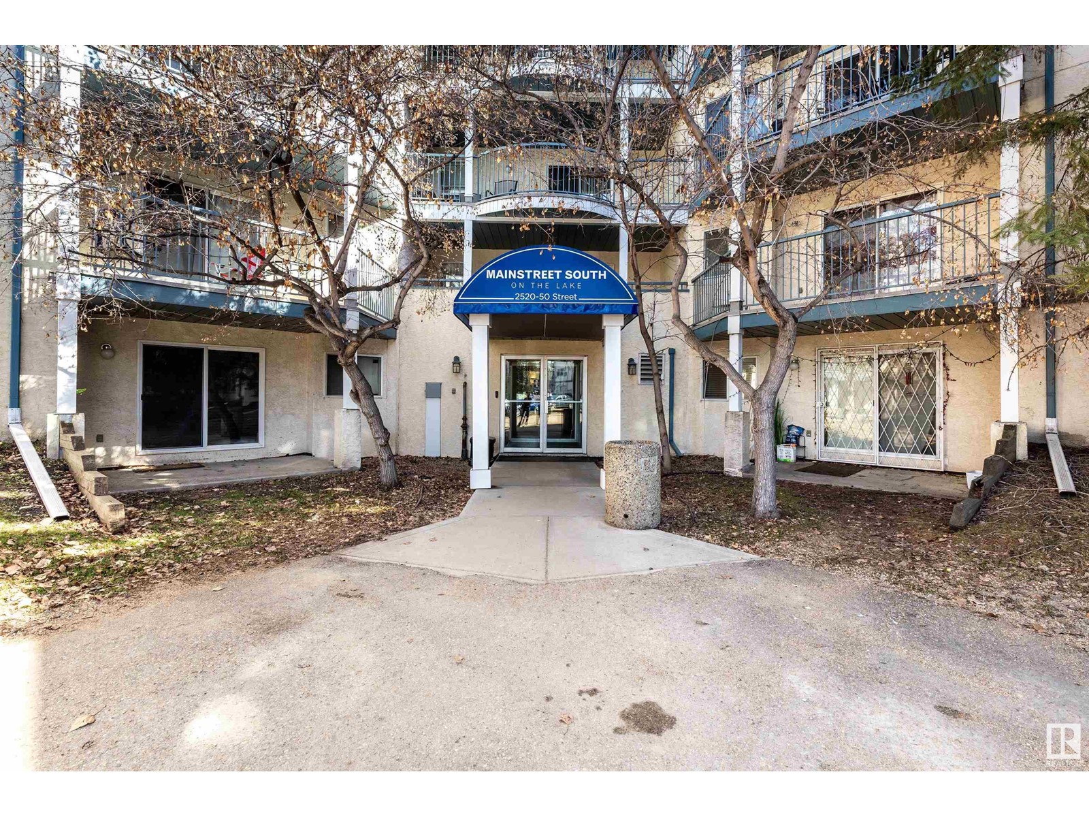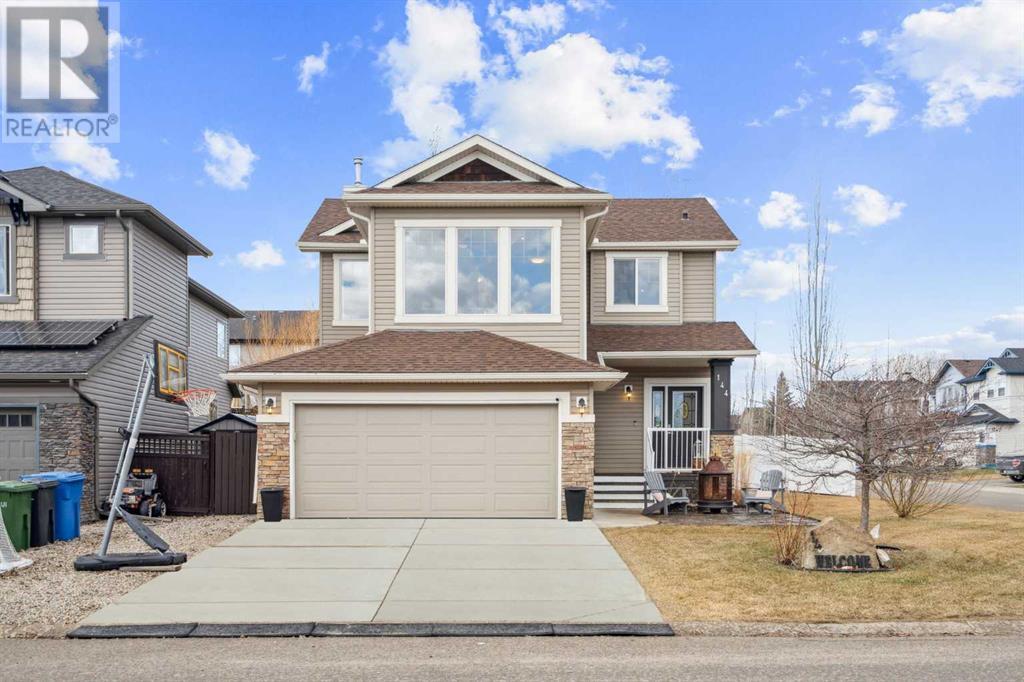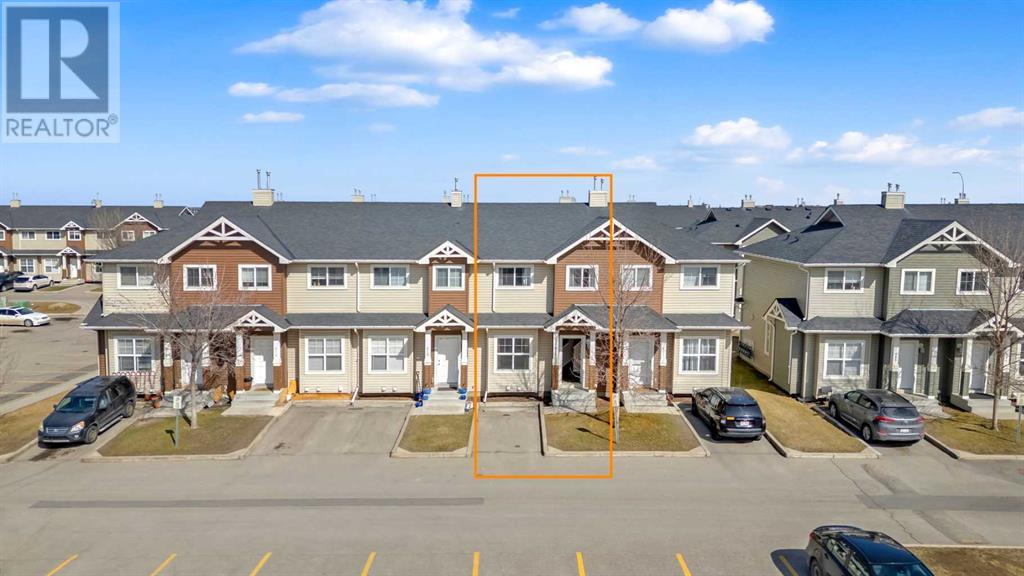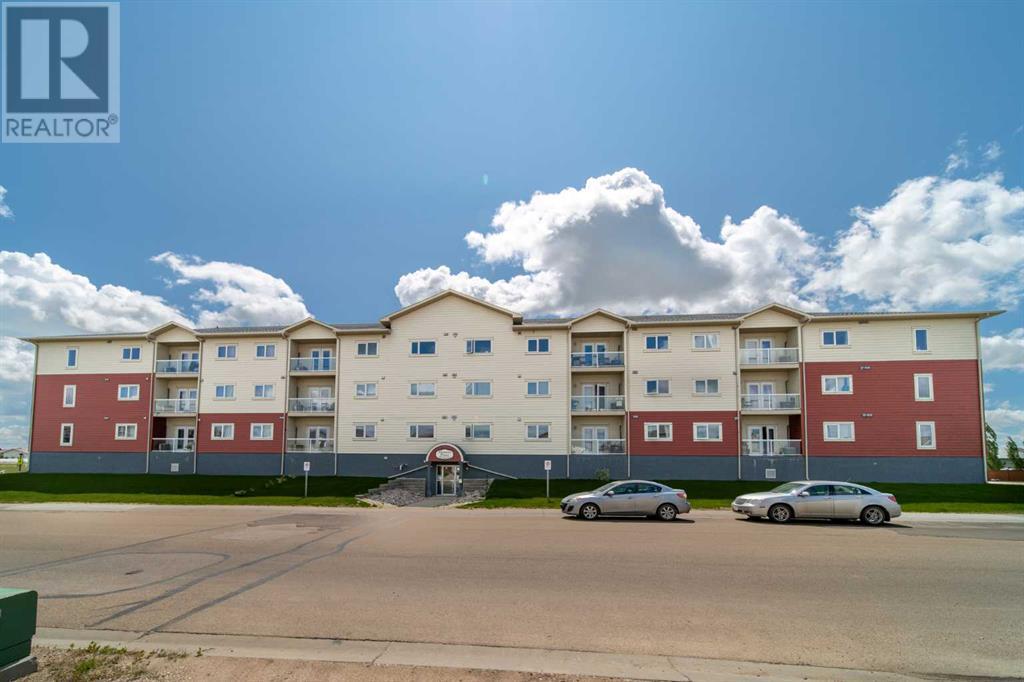looking for your dream home?
Below you will find most recently updated MLS® Listing of properties.
7407 170 Av Nw
Edmonton, Alberta
Welcome to this updated 2-storey in Schonsee offering almost 2,000 sqft of well-designed living space. Featuring 3+1 bedrooms and 3.5 baths, this home sits on a huge PIE-SHAPED lot with a south-facing backyard, perfect for hosting or soaking up the sun. The open-concept layout includes hardwood floors, quartz counters, stainless steel appliances, a corner pantry, and a laundry room with direct access to a heated garage with built-in drain and sleek epoxy flooring. Upstairs offers a large bonus room and a bright primary suite with walk-in closet, soaker tub, and separate shower and 2 additional bedrooms and bathroom. The fully finished basement adds even more value with a gas fireplace, family area, wet bar, full bath, and a 4th bedroom. Recent upgrades include exposed aggregate driveway and steps, newer front door, fresh paint, central A/C, and a SPRINKLER SYSTEM. Located close to schools, shopping, parks, and walking trails, this home blends lifestyle and location. A true gem in an established community! (id:51989)
Blackmore Real Estate
364 Bluff Cv
Leduc, Alberta
Discover this beautiful single-family detached home built by Look Built Inc featuring 9’ main floor ceilings and an open-to-above foyer for a grand first impression. Enjoy a chef-inspired kitchen with stone countertops, soft-close cabinets, pots & pans drawers, upgraded backsplash, and rough-ins for gas range, BBQ, and fridge waterline. The living room boasts an electric fireplace with a stylish mantle. Upstairs, extended bedrooms 2 & 3 offer extra space, while the vaulted ceiling in the primary bedroom adds luxury. The spa-like ensuite includes double sinks and a free-standing tub. Added perks: side entrance, basement rough-ins (bath, wet bar, laundry), 8’ garage door, and spacious double garage. Photos are representative (id:51989)
Bode
#224 2520 50 St Nw
Edmonton, Alberta
Welcome to Central Millwoods Living! Say hello to comfort, convenience, and carefree living in this bright and charming 2-bedroom condo with nearly 800 sqft of well-used space. Nestled in a prime spot near Grey Nuns Hospital, Millwoods Town Centre, grocery stores, banks, shops, and a variety of elementary, junior high, and high schools—convenience is truly at your doorstep. There's also quick access to the Whitemud, Anthony Henday Drive or transit access just down the street. Inside, you’ll love the smart California split layout, perfect for having friends or family over while still enjoying your own space. The primary bedroom comes with a walk-through closet and private 4 piece ensuite bathroom. With in-suite laundry plus extra storage, and low condo fees, you’ve got all the perks wrapped up in one tidy package. Whether you're a first-time buyer, savvy investor, or just ready to simplify life a little—this gem is ready to welcome you home. (id:51989)
Yegpro Realty
144 Hawkmere View
Chestermere, Alberta
Welcome to this exceptional family home, perfectly positioned on a sprawling, professionally landscaped corner lot. Located on a quiet, family-friendly street, this home offers the perfect blend of peaceful living and incredible convenience. From the moment you arrive, you’ll fall in love. The oversized lot has been thoughtfully designed to maximize outdoor living, starting with a custom stone patio at the front of the home — the perfect spot to sip your morning coffee and watch the sunrise. Inside, the main floor welcomes you with an abundance of natural light through large windows. The living room features a stunning rock-surround gas fireplace, offering a cozy focal point for relaxing evenings. Hardwood flooring flows throughout the main level, adding elegance and warmth. The kitchen is designed with entertaining in mind. Whether hosting a dinner party or enjoying a casual meal, the open layout between the kitchen, dining, and living spaces ensures everyone feels connected. Throughout the home, you’ll appreciate the thoughtful addition of custom Hunter Douglas blinds on all windows. The main floor living and dining room windows feature an up-down option, allowing you to enjoy natural light while maintaining privacy. Upstairs, the bedrooms are fitted with blackout blinds for a perfect sleep environment. Step outside to your backyard oasis — a true extension of the living space. The oversized two-tiered deck spans the entire width of the home, providing plenty of room for outdoor dining and entertaining. The yard features mature trees for privacy, easy-care rock beds, and a charming metal pergola complete with a custom tent cover, allowing you to enjoy the yard all summer and store patio furniture in the winter. With plenty of grass for kids and pets to play, this yard is designed for making memories. Practical design continues in the mudroom entry from the attached double garage, offering a functional drop zone for coats, backpacks, and shoes, keeping your h ome tidy and organized. Upstairs, the bonus room is flooded with light and features a second gas fireplace with an elegant rock surround, creating a cozy space for movie nights or quiet reading. Three generously sized bedrooms complete the upper level, including a beautiful primary suite with hardwood flooring, a walk-in closet, and a four-piece ensuite. The basement is unspoiled and ready for your future development — create a recreation room, home gym, or additional bedrooms tailored to your needs. Additional upgrades include central air conditioning, a water softener, a newer hot water tank, and updated shingles for added peace of mind. This home offers the best of Chestermere living — an easy walk to a fantastic playground, top-rated elementary schools, shops, restaurants, and even the beach area. A beautiful property on an exceptional lot, with nature, amenities, and community right at your doorstep. Don’t miss your chance to experience everything this incredible home has to offer! (id:51989)
Century 21 Masters
512, 111 Tarawood Lane Ne
Calgary, Alberta
****Fantastic Opportunity to Own a Home with Land — at a Great Price and in a Prime Location! MEGHA SANJHA PUNJAB, CHALO FRESCO, DRUGMART, YMCA GENESIS CENTRE, SADDLETOWNE BUS AND TRAIN STATION within 3 minutes of drive. THREE Parks within 1 Km radius, ELEMENTRY / JUNIOR HIGH / HIGH SCHOOL within 4 min of driving. Step into a bright and open living room filled with an abundance of natural light that warms the entire space. The home fronts onto a green space, and your assigned parking spot is conveniently located right at the front door — making it easy to carry groceries and shopping bags straight inside. The living room flows seamlessly into a well-positioned kitchen tucked between the living and dining areas, featuring a window overlooking the backyard. Equipped with a stainless steel microwave and dishwasher, along with a spacious countertop, the kitchen is perfect for family cooking. Step outside to a cozy backyard with a well-maintained concrete pad — just the right size for soaking up the sun all year round. Upstairs, you'll find a generously sized primary bedroom with a 3-piece ensuite and a walk-in closet. A pleasant surprise awaits with the oversized second bedroom, complete with two windows and a Jack-and-Jill-style door to the bathroom — essentially creating a second primary bedroom with added flexibility. Head down to the unfinished basement, where a large window brings in natural light — a blank canvas ready for your personal touch and creativity. This well-priced property won't last long — book your showing today before it's too late! (id:51989)
Cir Realty
42 Setonstone Green Se
Calgary, Alberta
Welcome to Your Dream Home in Seton SE! Step into over 2,319 sq. ft. of beautifully designed living space in one of Calgary’s most desirable communities, Seton SE. This remarkable home offers a perfect blend of style, space, and functionality to suit your evolving lifestyle. From the bold contrast of colors to its sleek modern lines, this TWO-STOREY DOUBLE FRONT GARAGE ATTACHED house boasts serious curb appeal. Inside, the heart of the home—your chef-inspired kitchen with addition to SPICE KITCHEN features top-of-the-line appliances, upgraded finishes, and a layout that makes both everyday meals and entertaining a joy. The main floor impresses with soaring 9-foot ceilings, creating a bright and open atmosphere with a FULL BEDROOM & FULL WASHROOM that feels both spacious and welcoming. A SEPARATE SIDE ENTRACE leads to the untouched basement waiting for your ideas. Upstairs, the primary retreat offers peace and privacy with a generous layout and a beautifully appointed 5-piece ensuite. Two additional bedrooms with a HUGE BONUS ROOM provide ample space for family or guests, and a second full bathroom ensures comfort and convenience for all. With three bedrooms and two full bathrooms upstairs, this home is ideal for growing families or those who love to host. Add modern upgrades, a flexible layout, and the vibrant amenities of the Seton community, and you’ve found the perfect place to call home. (id:51989)
RE/MAX Irealty Innovations
111, 505 Spring Creek Drive
Canmore, Alberta
Spacious ground floor, 2 bed, 2 bath, condo in Spring Creek's Glacier Rock Lodge with a private feel, facing onto an interior treed courtyard. Features include granite counter tops, hard wood floors, in-floor heat, rundle rock gas fireplace and large wrap around covered patio. This condo also has 2 underground heated parking stalls, ski waking bench, huge storage room adjacent to the unit's front door, and a fitness room. The dining room was originally spec'd to be a 3rd bedroom, offering the option to wall off a third bedroom. This property is a short scenic walk to Main Street and the Bow River, and all town amenities. (id:51989)
Royal LePage Solutions
60 Avery Cv
Spruce Grove, Alberta
Welcome to this beautifully maintained home in the highly sought-after, family-friendly community of Jesperdale in the heart of Spruce Grove. This immaculate 3 bed, 2 full + 2 half bath half duplex features an open concept floorplan, quartz countertops, stainless steel appliances and a fully finished basement complete with a charming electric fireplace. This home is situated on a large lot, backing onto a fully landscaped municipal park reserve. You'll enjoy serene views of the pond and direct access to Spruce Grove’s extensive network of paved walking and biking trails—perfect for outdoor enthusiasts. The backyard is a true retreat, fully fenced and landscaped with mature trees, shrubs, and vibrant perennials. Enjoy the upper deck equipped with a gas BBQ hookup, or unwind on the spacious lower deck beneath the included gazebo. Additional outdoor features include a garden shed, raised garden beds, and a living herb wall for the green thumb in the family. This stunning home quite literally has it all! (id:51989)
RE/MAX Preferred Choice
309, 2609 11 Avenue
Wainwright, Alberta
Convenience and Comfort at Morgan Place Condos! If you’re looking for a spacious, low-maintenance home in a prime location, look no further than this stunning two-bedroom apartment-style condo in the sought-after Morgan Place Condos. Built in 2009, this well-designed unit offers the perfect blend of modern living and everyday convenience. One of the standout features of this condo is its generous layout, offering two nicely sized bedrooms and a 4-piece bathroom. Whether you need extra space for a growing family, a home office, or a guest room, this condo has you covered. The open-concept kitchen, dining, and living area create a warm and inviting space, perfect for entertaining or relaxing after a long day. Storage is never an issue, thanks to the dedicated laundry room that also doubles as a storage area. You'll have plenty of space to keep your belongings organized while enjoying the convenience of in-suite laundry. Say goodbye to yard work! This maintenance-free lifestyle allows you to focus on what truly matters while enjoying the perks of condo living. One of the biggest bonuses of this unit is the heated underground parking—no more scraping ice off your car in the winter or worrying about parking spots. Located close to all amenities, you’ll have everything you need just minutes away, including shopping, restaurants, schools, parks, and walking trails. Don’t miss this fantastic opportunity to own a beautiful condo in a prime location. Contact us today to schedule a viewing and see for yourself why Morgan Place Condos is the perfect place to call home! (id:51989)
Century 21 Connect Realty
#8 26328 Twp Road 511
Rural Parkland County, Alberta
Get started on your dream home build at West Glen Estates where you’ll get tremendous value with this 2 acre lot! This amazing 74 acre subdivision is located in Parkland County just west of Hwy 60 on the corner of Graminia & Sanctuary Road. Gentle rolling terrain, an abundance of trees, paved road, and bordered on two sides by environmentally protected wetlands & Ducks Unlimited nesting projects. Graminia School ( K-9) is located 5 Km West on Graminia Road, Nisku and the Edmonton International Airport are only 15 minutes away, and the Town of Devon is only 5 minutes away with volunteer fire department, full service RCMP facility, hospital & ambulance service, with many more amenities and services available. PLUS major tourist attractions such as RAD Torque Raceway, U of A Botanic Gardens, Rabbit Hill Snow Resort, Canada Petroleum Discover Centre, Clifford E. Lee Nature Sanctuary, Devon Voyageur Park and Prospectors Point are only minutes away. A beautiful place to call home! (id:51989)
Maxwell Progressive
24523 Twp Road 582
Rural Sturgeon County, Alberta
Dreaming of peaceful rural living? This picturesque farmhouse on 2.99 acres offers the perfect blend of rustic charm and modern comfort—just 30 minutes from St. Albert, Morinville & the Henday. Surrounded by mature trees and a new tree line, the setting is private and serene. The home features 2 oversized bedrooms, 2 baths, main floor laundry, and a bright, open kitchen flowing into a sunny dining area and cozy living room. Most of the windows have been replaced, bringing in endless natural light. Enjoy a classic tin roof and a large south-facing deck—perfect for entertaining or morning coffee. The renovated basement provides warm, usable space for work or play. Outside, you’ll find a storybook red barn, heated oversized garage, and a powered animal shelter connected to the tractor shed with 220V. The fully fenced property includes a large garden patch and various fruit trees, with potential for horses. A true rural retreat waiting to welcome you home. (id:51989)
RE/MAX Elite
709 Mandalay Avenue
Carstairs, Alberta
Welcome to this brand new, stunning 2-storey home backing onto green space in the highly desirable community of Mandalay! This beautifully designed residence features a bright and spacious main level, highlighted by a chef-inspired kitchen complete with a huge walk-in pantry, upgraded stainless steel appliances including a built-in oven, built-in microwave, and a premium gas cooktop. The open-concept layout flows effortlessly into expansive living and dining areas, perfect for entertaining, along with a versatile second living area/ office area and a convenient 2-piece bath. Upstairs, retreat to a spacious primary suite featuring a luxurious 5-piece ensuite. Two additional bedrooms, a full bathroom, and a generous bonus room complete the upper level, offering space and comfort for the whole family. Located just steps from Hugh Sutherland School, Mandalay Playground, Carstairs Community Golf Club, and all essential amenities, this home offers the perfect blend of comfort, convenience, and style. Don’t miss your chance to experience the best of Mandalay living! (id:51989)
Century 21 Bravo Realty

