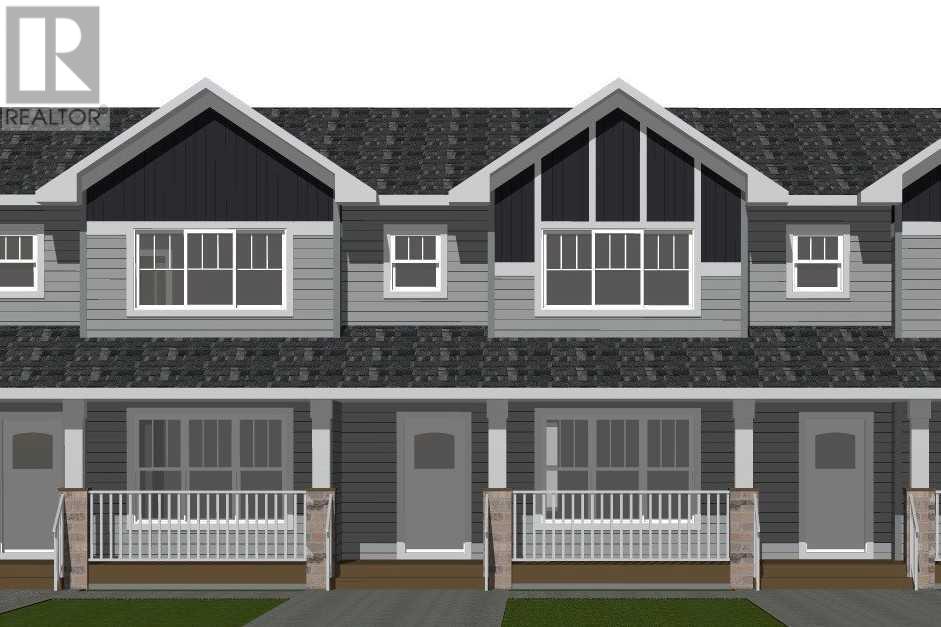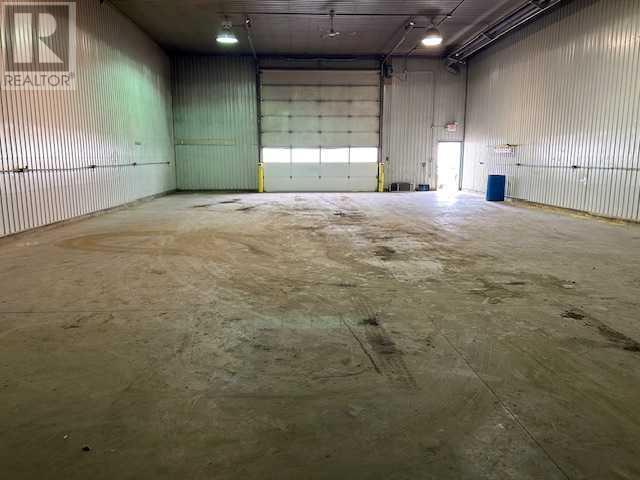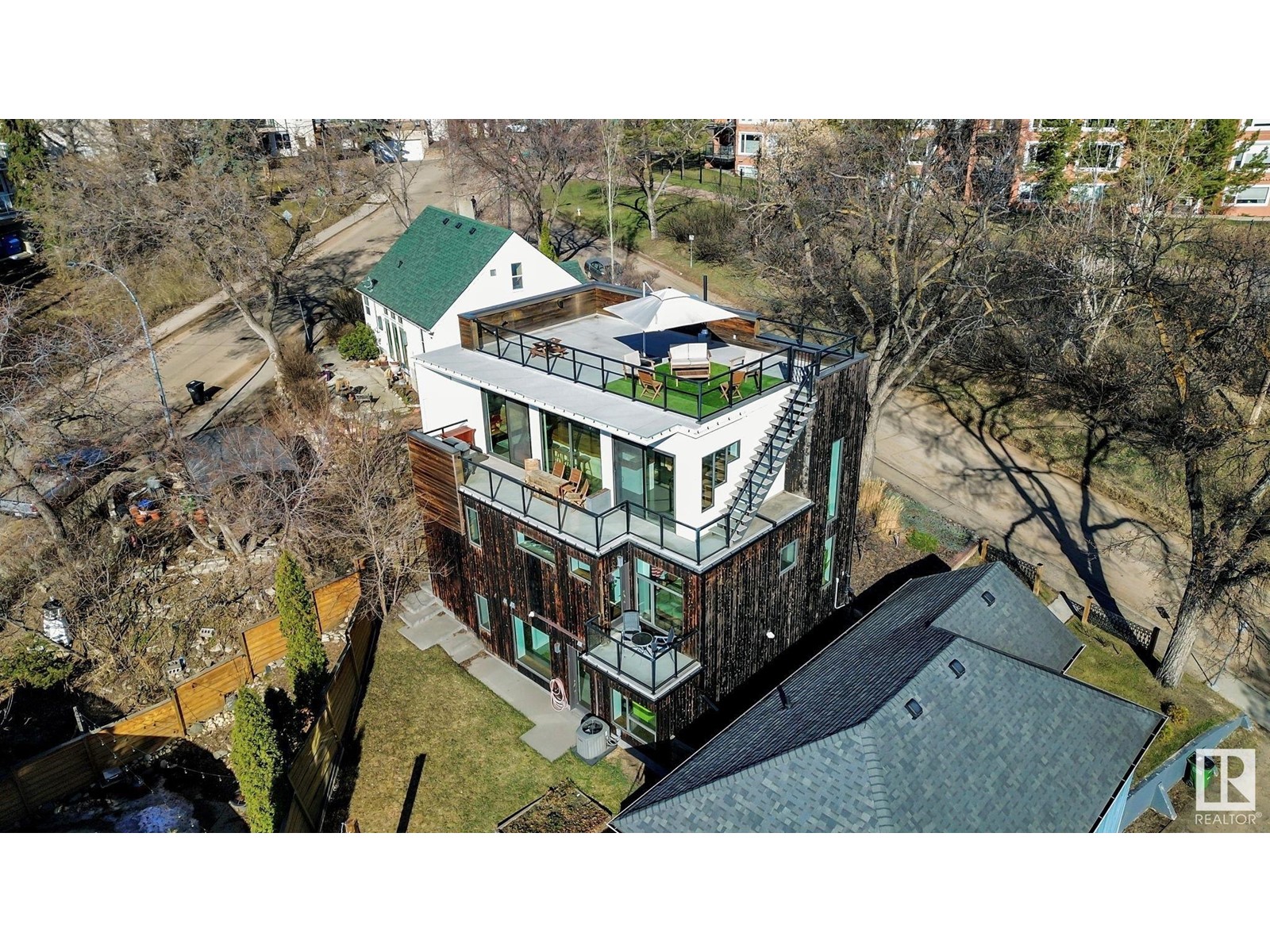looking for your dream home?
Below you will find most recently updated MLS® Listing of properties.
11 Wilshire Place Sw
Calgary, Alberta
*VISIT MULTIMEDIA LINK FOR FULL DETAILS & FLOORPLANS!* Tucked away in a QUIET CUL-DE-SAC on an OVERSIZED 60’ WIDE LOT, this beautifully maintained bungalow offers standout CURB APPEAL with a manicured front yard and a rare REAR ADDITION that adds exceptional living space. Blending original charm with thoughtful upgrades, this home is ideal for families or anyone needing more room to grow. Inside, the BRIGHT MAIN FLOOR welcomes you with a spacious front living room and an oversized window that fills the space with natural light. The dining area connects seamlessly to the UPDATED KITCHEN, which features GRANITE COUNTERS, STAINLESS STEEL APPLIANCES, and ample cabinetry. The REAR ADDITION—essentially a SECOND LIVING ROOM—boasts VAULTED CEILINGS, a NATURAL GAS FIREPLACE, and large windows that illuminate the space. A formal mudroom with built-ins, tile flooring, and a storage bench adds convenience and everyday function. Down the hall, you’ll find three bedrooms, thoughtfully separated from the main living area for privacy, and a full 4pc bathroom with granite-topped vanity and a tiled tub/shower combo. The DEVELOPED BASEMENT offers flexibility with a large REC ROOM, another GAS FIREPLACE, a BAR AREA WITH FRIDGE, and two additional rooms that could become bedrooms (just add egress windows), a home office, gym, or playroom. There’s also a 3pc bathroom, a large utility room with a laundry area, and an included chest deep freezer. Storage is abundant with a MASSIVE CRAWL SPACE and a COLD STORAGE area. Outside, enjoy your SOUTH-FACING BACKYARD—a private, sun-drenched retreat with a BRICK PATIO, GARDEN BEDS, 2 SHEDS, MATURE TREES, and a GAS LINE FOR BBQ. The OVERSIZED DOUBLE GARAGE is INSULATED AND HEATED, making it perfect for year-round use.Upgrades include CENTRAL A/C, a NEWER WATER TANK, WELL-MAINTAINED FURNACE, WATER SOFTENER, and a NEW ROOF in recent years. Everything is in GREAT SHAPE INSIDE AND OUT. Located in the desirable community of WILDWOOD, you’re steps from ED WORTHY PARK, DOUGLAS FIR TRAIL, and close to top amenities like WESTBROOK MALL and WESTHILLS TOWNE CENTRE. This is the kind of home you don’t come across often. Schedule your private tour today! (id:51989)
RE/MAX House Of Real Estate
247 Chinook Gate Boulevard Sw
Airdrie, Alberta
SEMI DETACHED WITH BASEMENT ILLEGAL SUITE| SIDE ENTRANCE | Welcome to this modern 2-storey semi-detached home featuring over 2000sqft of developed space including a basement with separate entrance. It offers 4 bedrooms, 3.5 bathrooms. Opportunity to Live up/rent down or perfect for a larger family. The spacious main floor features an open concept and is full of NATURAL light from the oversized windows, complete with a fireplace to cozy up on those cold nights. The modern kitchen is equipped with stainless steel appliances, a central island, quartz countertops, and a walk thru pantry. A half bath to complete the main floor.Upstairs, you’ll find a bright and cozy primary bedroom with a 4piece ensuite and large walk-in closet. Two additional good-sized bedrooms and an upstairs laundry and a full bathroom. The basement illegal suite has a SEPERATE side ENTRANCE, spacious living/dining area, full kitchen, specious bedroom with a walk-in closet. A full bathroom, plenty of storage and own separate laundry. Great LOCATION, across from future school, close parks, schools and to all amenities. Easy access to major routes: just 20 minutes to the airport, 10 minutes to Deerfoot Trail, and 15 minutes to North Calgary (id:51989)
Comox Realty
360 Dixon Road
Fort Mcmurray, Alberta
WELCOME TO 360 DIXON, NICELY TUCKED AWAY IN THE BACK OF NORTH PARSONS, BACKING THE GREENBELT AND TRAILS, WITH A BONUS ROOM AND 1 BEDROOM LEGAL SUITE! This spacious 2-story home offers luxury and charm, all wrapped into a beautiful property with over 2,300 sq ft of living space. You are situated on a generously sized, fully landscaped, and fenced lot with direct access to the trail system and Fort McMurray’s newest children's park, along with a skate park. Inside this well-loved home, you'll find a large entryway that leads to your open-concept living area boasting hardwood floors. The spacious kitchen features style and storage, including granite countertops, an eat-in breakfast bar, a glass backsplash, a corner pantry, and a gas range. From the kitchen island, you overlook the living space, which continues with a large dining room with an updated feature wall, along with a garden door leading to your yard. As well, you have a bright great room with a gas fireplace surrounded by tile. This main level is complete with a 2-pc powder room and a large mud room with built-in cabinets and a laundry room. This space also offers direct access to your attached heated garage. The upper level will suit your family's needs as you have a large bonus room that divides the 3 upper-level bedrooms, giving each bedroom comfort and privacy. The primary bedroom is generous in size and is the space where you will enjoy reading a book beside the large windows and take in the greenbelt and river valley views. This bedroom continues with a walk-in closet, and a 5 pc ensuite with double sinks, granite countertops, large vanity, stand-up shower, and soaker tub. The upper level has a 4 pc bathroom completed with the same luxury finishes throughout the home. The lower level is your excellent mortgage helper with a 1-bedroom legal suite, separate entrance, full kitchen, in-suite laundry room and full bathroom. Other features of this residence are central a/c and is perfectly located within walk ing distance to 2 elementary schools and offers quick access to highway 63 for your morning commute to site. Call today for your personal tour of this move-in-ready home. (id:51989)
Coldwell Banker United
4, 340 Taiga Nova
Fort Mcmurray, Alberta
Be close to site and town at the same time! Available immediately for sub-lease until February 2026. This unit has furnished offices, board room, 2 bathrooms including stand up shower on the second floor. There is a large reception area. The garage bay is 24'3" x 55'. It's already for a new tenant. It's immaculately clean. Check out the photos, detailed floor plans and 360 tour. (id:51989)
RE/MAX Connect
4626 20 Avenue Nw
Calgary, Alberta
Discover modern luxury in this brand-new semi-detached infill with a 2-bedroom legal basement suite, located in the highly sought-after inner-city community of **Montgomery**. Perfect for families or investors, this stunning 2-storey home features an open-concept layout with a chef-inspired kitchen offering quartz countertops, ceiling-height cabinets, a large island, and a built-in pantry, seamlessly flowing into the bright living and dining areas. Glass patio doors lead to the backyard, while the rear mudroom keeps things organized with built-in storage. Upstairs, the elegant primary suite boasts a spacious walk-in closet and a spa-like ensuite with heated floors, a freestanding tub, tiled shower with bench, and quartz counters. Two additional bedrooms, a full laundry room with sink, and ample storage complete the upper floor. The **fully legal basement suite** with private side entrance includes two bedrooms, a modern kitchen, full bath, in-suite laundry, and an open living area—ideal for rental income or extended family. Enjoy upscale living just minutes from parks, Market Mall, Bow River pathways, and top Calgary amenities. (id:51989)
Trec The Real Estate Company
236 Halifax Close
Penhold, Alberta
This to be constructed Larkaun Homes townhouse could be your next home! You will appreciate the upgrades throughout this 3 bedroom, 2 1/2 bathroom two storey. The curb appeal is accented by the covered front veranda. The entryway greets you to the living room that is flooded with natural light through the large front window. Ceiling height, kitchen cabinets are accented by crown moldings, full tile decorative backsplash, a large island eating bar with pendant lighting above, quartz countertops & a corner pantry. There is an oversized window overlooking the backyard from the dining room. The large back entryway is very functional with space to hang your coats & store your footwear. Follow the wrought iron railings upstairs to the 3 bedrooms. The king sized primary bedroom has a walk in closet and a 4 pce ensuite. The other 2 bedrooms share a 4 pce bath. There is an upper floor laundry room for your convenience. Don't worry about the extra cost for landscaping, these townhouses come complete with sod & fence so that you can just move in and start enjoying your new home! The undeveloped basement has roughed-in plumbing for a future bathroom, a high efficient furnace & an electric hot water tank. A new home buyer program with the Town of Penhold is in effect which means individuals purchasing a newly constructed home (never been lived in home) in Penhold can apply for the program and it is a municipal tax reduction of 50% the first year, and 25% the second year they own the home. Taxes have not been assessed yet. (id:51989)
Century 21 Maximum
184 Strathaven Circle Sw
Calgary, Alberta
RARE OPPORTUNITY *** Walk-Out Villa” with DOUBLE attached garage in Strathcona. *** WALKING distance to community parks & pathways, local shopping, great pubs and eateries are all around. *** PLUS, it is only a 10 minute commute to downtown and has great access to all the major traffic arteries. TRULY a very desirable location and community along the west side! *** This is a large 2-bedroom 2-bathroom unit upstairs -AND- a third bedroom and bathroom downstairs. *** LOCATED just two doors from the beautiful double level Club House - called “the Villa” which is a great place to meet with your community friends and/or neighbours -OR- host your own family and/or friends function/s at a minimal charge. It is well equipped with kitchens up & down – lounge and dining areas – pool table and other games -PLUS- a large outdoor deck with city escarpment views and a covered patio deck: ALL this is included in your CONDO FEES! *** WALKING into this unit just feels like home. A good-sized living room with fireplace just off the front entrance, a formal dining area or office if need just off the kitchen, a very bright and airy kitchen & eating area with tons of natural light & a patio door to great bar-be-queuing deck. The primary bedroom is a nice size with ample closets and an full ensuite. The secondary bedroom has great views and good size closet. *** DOWNSTAIRS is a walkout basement, with a huge games room family room and patio doors to a cover deck area, There is a good size third bedroom with a full bathroom next door. *** LOADS of room for storage and a HOBBY room if you so desire. NOTE - this is an Age Restricted Community 55+ *** DON’T miss out – call your favorite Realtor to view - “CHECK-it-OUT” (id:51989)
Real Broker
2506, 310 12 Avenue Sw
Calgary, Alberta
DOWNTOWN LIVING AT ITS FINEST | MODERN LUXURY | EXCEPTIONAL BUILDING AMENITIES | GYM - SAUNA & MORE | BREATHTAKING VIEWS | Introducing 2506 at Park Point! Offering spectacular views of Memorial Park and the vibrant downtown skyline. Located on the 25th floor, this unit provides a perfect balance of city living with impressive vistas, all from the comfort of your home. Enjoy 625 sqft of open-concept living space, flooded with natural light from expansive floor-to-ceiling windows.The kitchen features sleek granite countertops, a stylish backsplash, and high-end European appliances, including a built-in refrigerator and dishwasher, creating a seamless, modern aesthetic. The bathroom has been thoughtfully designed with elegant tiled walls, a built-in vanity, and a glass-enclosed shower, offering a luxurious and contemporary experience.This one-bedroom plus den unit maximizes its layout. The den is separated by sliding glass doors, allowing for a flexible living space. The doors can be tucked away to expand the bedroom area, providing even more versatility. Step outside onto the balcony that spans the entire unit's width, where you can enjoy panoramic views of the city.Additional features include building air conditioning, in-suite laundry, a titled underground heated parking spot, visitor parking, and an assigned storage locker for your convenience. There is also a car wash and dog wash for unit owners/occupants! Park Point’s amenities set it apart, including 24/7 concierge and security, a fully equipped fitness room, a yoga studio with an outdoor balcony overlooking downtown, and men’s and women’s change rooms with access to a dry sauna and steam room. The gorgeous owner's lounge offers a private patio and BBQ area, perfect for entertaining friends and family. Located in the heart of the vibrant Beltline district, you can access top restaurants, shopping, art galleries, and parks. This exceptional home offers the ultimate urban lifestyle – schedule your sho wing today! (id:51989)
Trec The Real Estate Company
18 Elgin Meadows Road Se
Calgary, Alberta
Welcome home to this immaculate two-storey residence boasting over 1,900 sq.ft. in the highly sought-after community of Elgin in McKenzie Towne. Step onto the charming front porch into a beautifully designed space featuring 9-foot ceilings and pristine hardwood floors flowing throughout the main level. At the front, you'll find a spacious office filled with natural light, ideal for working from home.The main floor showcases an inviting open layout with a generously sized dining area perfect for family gatherings and entertaining friends. Relax in the expansive great room beside the cozy gas fireplace, seamlessly connected to a stunning maple kitchen equipped with stainless steel appliances, a pantry, and a convenient eat-up island bar. The sunny breakfast nook overlooks the backyard, offering a perfect spot for casual meals.Step outside to your southwest-facing, low-maintenance backyard, complete with a newly constructed large cedar deck and an attractive decorative concrete patio (24 x 13.2), all enclosed by new fencing and designed for zero landscaping upkeep.The upper level offers an impressive primary bedroom featuring a ceiling fan, spacious walk-in closet, and a luxurious spa-inspired ensuite complete with a relaxing soaker tub and walk-in tiled shower. You'll appreciate the convenience of the upper-level laundry room. Two additional generously sized bedrooms and a well-appointed 4-piece bathroom round out the upstairs.The thoughtfully designed lower level, with large windows and rough-ins for a future 3-piece bathroom, awaits your personal touch. Additional comforts include newly installed air conditioning and an oversized 24x24 garage offering ample space for parking and a workshop.Perfectly situated on a tranquil street, you'll enjoy being within walking distance to the pond, extensive pathway system, schools, shopping, and all the fantastic amenities McKenzie Towne has to offer. Experience the small-town charm—live local, shop local, and fall in love with your new home and community! (id:51989)
Real Broker
150027 Twp Rd 192 # 6 Rural Newell County
County Of, Alberta
Very tidy, large industrial shop space for immediate possession. +/- 3200 sq. ft. with adjoining office space; 2 piece washroom. There are vacant bays available in either building. The South 5 Bay shop has large office space on each bay.. The 8 Bay Bldg. has no office space; it has drive through bays with 16 foot overhead automatic doors. Trnants pay Power and Nat. Gas heating costs. Water delivery and use is included in rent. (id:51989)
Brooks Realty
9457 100a Av Nw
Edmonton, Alberta
Nestled in Edmonton's vibrant Riverdale community, this iconic modern home offers an unbeatable location just steps from downtown’s cafes, shops, and pubs. Boasting a amazing ROOFTOP PATIO with 270-degree panoramic river valley views, this architectural gem features Shou Sugi Ban cedar siding, an open-concept living space with sleek glossy cabinets, a 16-foot redwood island, A/C, wired-in SOUND SYSTEM throughout the home and stunning concrete floors. The loft-inspired master suite on the main level includes reclaimed wood floors & brick wall and a luxurious white Italian marble en suite. Enjoy ample space with 3 additional bedrooms, a stylish bath and an office. The finished walkout basement is perfect for entertaining with a built-in bar, full bath & SAUNA. Perfect for visitors. Totalling over 2600sqft of living space. Energy-efficient, with green building features and direct access to the river valley, trails and local parks, this home combines modern luxury with sustainable living. (id:51989)
Cir Realty
145 Walden Park Se
Calgary, Alberta
PRICE ADJUSTMENT !!! PRICED TO SELL !!Nestled in the sought-after neighbourhood of Walden, this home will include FURNITURE and offers over 2,200 sqft of developed living space and has the potential for a 687sqft basement on this Walk-Out. Perfectly designed for modern living, this property is ideal for families looking for comfort, style, and convenience. Featuring 4 spacious bedrooms & 3.5 bathrooms, this home provides ample space for everyone. As you enter, you’ll be greeted by a bright and airy open-concept layout that seamlessly connects the living, dining, and kitchen areas—perfect for entertaining friends and family. The kitchen is a true highlight, boasting a large island, modern stainless-steel appliances, and plenty of pantry storage as well as a large designated area for a dining room. Upstairs, you’ll find a cozy large bonus room, ideal for movie nights or playtime, along with 3 well-sized bedrooms and a convenient laundry room. The primary bedroom features a generous walk-in closet and a beautifully 5-piece ensuite bathroom. The basement offers exciting potential for development, with plans for a 687sqt that could serve as an in-law space or rental opportunity, adding significant value to the home on one of the biggest Lot in Walden. Located in a family-friendly community, Walden provides easy access to parks, schools, and walking trails, along with quick connections to major highways for easy commuting. (id:51989)
RE/MAX Real Estate (Mountain View)











