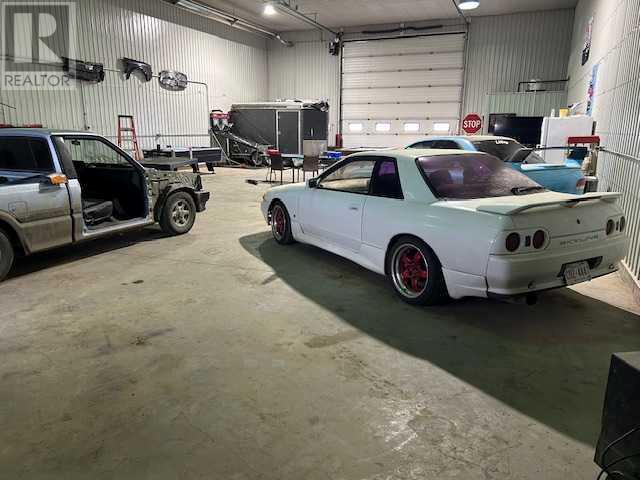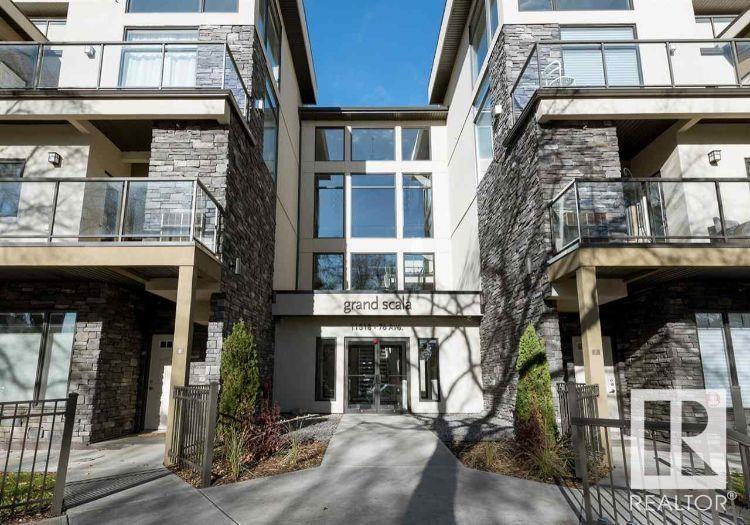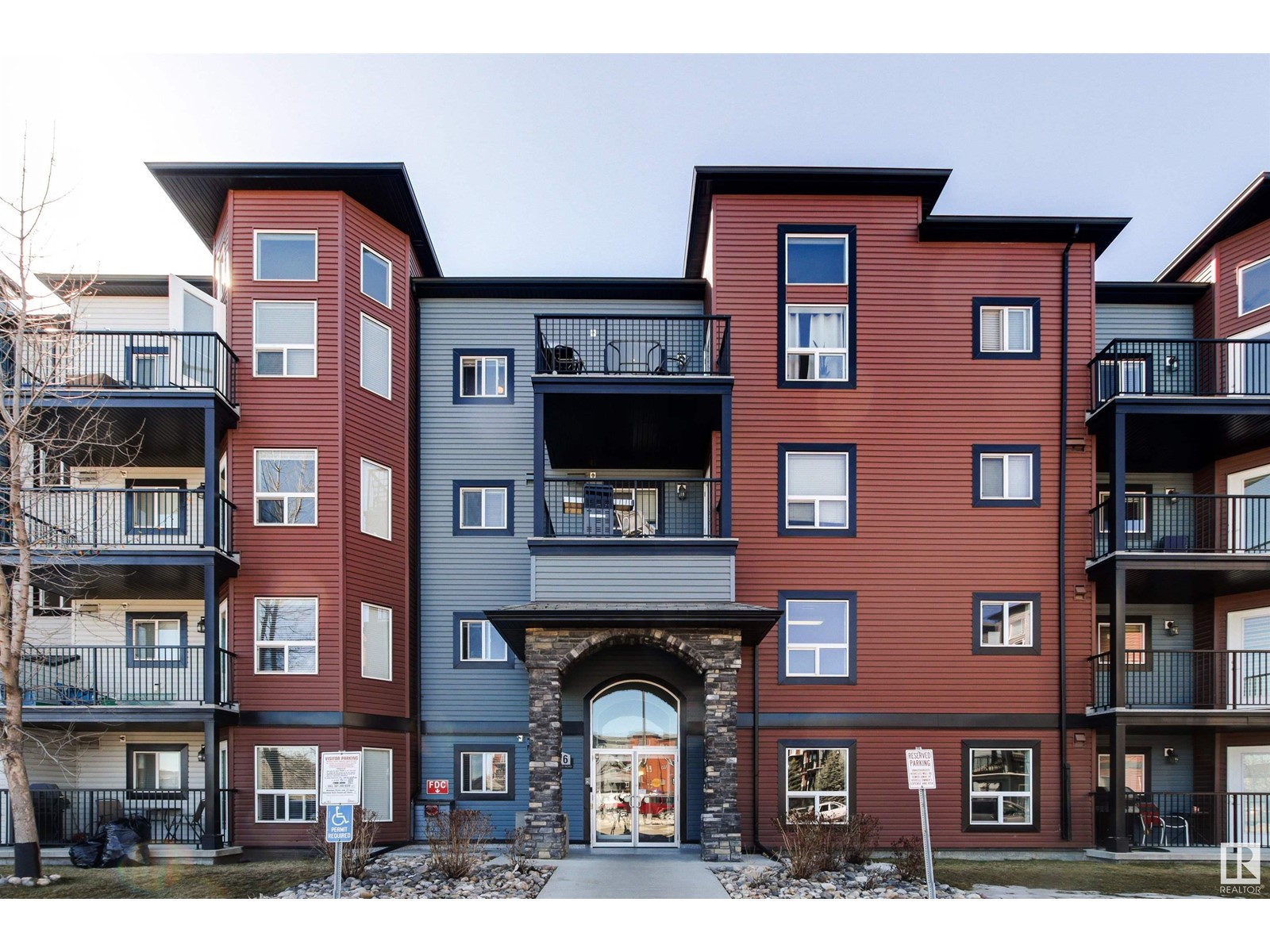looking for your dream home?
Below you will find most recently updated MLS® Listing of properties.
124 Hilldowns Dr
Spruce Grove, Alberta
Welcome to your forever home in the highly sought-after community of Hilldowns. Thoughtfully designed & full of warmth, this beautifully crafted home welcomes you with a spacious kitchen featuring generous cabinet space, a large island & a cozy fireplace that anchors the open living area. Upstairs, a bright & versatile bonus room is ideal for movie nights or cheering on your favourite team. You’ll also find 3 well-sized bedrooms & 2 full bathrooms, including a luxurious 5-piece ensuite that flows into a walk-in closet. The additional bedrooms share a convenient Jack-and-Jill bathroom, perfect for busy mornings. The basement, partially finished with gym flooring, offers flexibility for a home gym, playroom, or future development. Outside, enjoy a large backyard with a deck, pergola, shed & dog run. A 3-car heated garage with EV charger outlet & an extra-long driveway completes the package. Close to parks, trails, schools, shopping & just a quick drive to Edmonton - this home checks every box! (id:51989)
RE/MAX Preferred Choice
201, 5 River Heights Drive
Cochrane, Alberta
Welcome to Cochrane's Premier Lifestyle Storage Solution! Secure and safe storage for cars, boats, sleds and more with the opportunity to finish the interior to your own preferences. Bays come standard with a 500 square foot mezzanine roughed in for a 3 piece bathroom an 12'4" underside clearance. Finished 2 piece bathroom on the main level. Excellent access is provided through a man door and 14 foot overhead door. Extra height ceilings at 24' and well lit by 4 windows per bay. Each bay features a total 1,750 square feet of space which includes a 25' x 50' main floor and a 25' by 20' foot mezzanine. Access is easy, just off of Highway 22 on the south side of Cochrane. (id:51989)
Century 21 Masters
228 Aspenmere Circle
Chestermere, Alberta
OPEN HOUSE Saturday May 3rd, and Sunday May 4th from 2-4! Welcome to 228 Aspenmere Circle in the beautiful lake city of Chestermere! This beautifully built bungalow backs on to a green space on a quiet street in the highly coveted neighbourhood of Westmere. Only a short walk to the lake, dog parks, beach, and parks!! Boasting high end upgrades, this 4 bedroom, 2.5 bathroom home is in show-home condition, showing pride of ownership through-out!!!!. Main floor features a large kitchen with a pantry and dining area, master bedroom with a walk in closet and expansive ensuite, sizeable laundry/mud room, sprawling living area with a fireplace, 2 piece bathroom and a bright second bedroom, currently being used as an amazing office space!. Downstairs you will find a second living area, featuring a fireplace and built in shelves, full bath, 2 more bedrooms and an extra large furnace room for all your storage needs. Finished off with a full stainless steel appliance package, stand-alone tub in en-suite and speakers hardwired in the ceiling. Enjoy the amazing sunsets, on your back deck in your large West facing, landscaped backyard. This home is move in ready, you will not be disappointed. Book your viewing with your favourite Realtor, and see this home today! (id:51989)
Real Broker
121 Heritage Hill
Cochrane, Alberta
This stunning SUITED 2700sq ft two-story offers a perfect blend of elegance, charm, and functionality. The lower level walkout suite is ideal for multigenerational living, guests, or even possibly an Airbnb or rental for additional income. From the moment you arrive, you are greeted with custom touches mirroring the character that awaits inside. The spacious entryway featuring double closets flows into the formal dining room effortlessly. Adjoining to the formal dining is a bright and open kitchen, an impressive wall of pantry cabinets, gorgeous backsplash, and stainless-steel appliances. A large kitchen peninsula with additional seating provides a perfect spot to gather, prep meals, and gaze over the spacious living area. The main floor is bathed in sunlight pouring through a wall of windows, offering breathtaking views of the park just beyond. The dining room opens to a spacious deck with glass viewing panels and gas BBQ hookup. Backing onto parkland, biking and walking trails, this home is also ideally located right next to a bus stop for all school ages, making this home perfect for families of all ages and lifestyles. The custom spiral staircase down to the backyard allows for easy access to enjoy your inviting firepit and custom storage shed. The cozy main floor, highlighted by a beautiful gas fireplace, flows seamlessly from the kitchen and dining space. Every inch of this home exudes sophistication, from the elegant finishes to the thoughtful details throughout. A main-floor office with glass French doors offers a quiet retreat, while a half bath, main-floor laundry/mudroom, and easy access to the garage add practicality. The double garage creates additional parking and significant storage with a large walk-up mezzanine and room for two vehicles. Upstairs, four massive bedrooms, including a master retreat that truly feels like a sanctuary. This serene space is complemented by a luxurious ensuite with a massive soaker tub, glass walk in shower, large walk- in closet, and an attached, insulated office or potential nursery. A bonus room on this level offers endless possibilities, whether used as a playroom, entertaining space, or a cozy gathering spot for the whole family. The lowest level offers an additional 1100+ sq ft and provides exceptional value with a beautifully designed in-law suite. Two generously sized bedrooms, full bath, and a custom kitchen that overlooks a spacious living area. Walk directly out of the suite to the meticulously landscaped backyard, with easy access around the side walkway. Motion-sensing lighting ensures safety as you make your way to the suite’s private entry. This home has many upgrades throughout including air-conditioning, two gas furnaces, an oversized 75 gallon hot water tank, built in sound speakers, underground sprinklers, central vac, and much more! This home is a rare find, offering not only luxury and style but also versatility and thoughtful design. Don’t miss the opportunity to make this dream home yours (id:51989)
Exp Realty
150027 Twp Rd 192 # 2 Rural Newell County
County Of, Alberta
Vacant 40 x 70 Bays with 16 foot overhead doors for drive through easy access! Tenant pays Power and Heat costs. Water cost is included in rent. Well maintained bays have overhead Radiant heaters. Easy and quick access to both the #36 and #1 highways.! This is a spacious yard, 8 bay shop with 16ft. doors at each end for drive through ease ! (id:51989)
Brooks Realty
#50 11518 76 Av Nw
Edmonton, Alberta
WOW FACTOR! 2 bedrooms PLUS den, 2 full baths, 2 storey Open Ceiling unit, A/C, Well Maintained & Well Kept, quick possession available, STEPS to LRT station on a beautiful street in BELGRAVIA! Main floor features great room with soaring windows cathedral ceilings, beautiful kitchen with SS appliances, GRANITE counters through out and tons of cabinets. Dinning room, 1 bedroom, full bath, insuite laundry/storage and a large balcony with no blocking view complete the main level! Upstairs is the primary bedroom with ENSUITE featuring DOUBLE SINKS, 2nd PRIVATE balcony and a WALK-IN closet. A functional den/office is also offered on the 2nd level! The building features amenities including: fitness room, social room, and car wash. Condo fee includes heat & water utilities. Perfect for investors, students, professionals. Close to University of Alberta, steps to great dining, and 2 blocks from Mckernan/Belgravia LRT station! Incredible VALUE! (id:51989)
Century 21 Leading
Unknown Address
,
Experience this urban DOWNTOWN luxury at its finest! This modern 2 bedrooms, 2 bathrooms home greets you with stunning laminate floors throughout enhance the sophistication & elevate the allure of this unit! Open concept large living room offers large floor to ceiling windows & beautify downtown view. Spacious kitchen boasts SS appliances, granite countertops & an abundance of cabinets. Master bedroom offers a 4pc en-suite & walk-in closet. Enjoy large balcony for your summer BBQs. Plus, in-suite laundry & titled underground heated parking stall. Walking distance to the River Valley, Victoria Golf, Jasper Ave, Roger's Place, restaurants, cafes, transit, biking trails, & U of A is just across the river! Live in luxury & convenience, don't miss your chance to experience this exceptional urban living! (id:51989)
RE/MAX Elite
116 Brightoncrest Manor Se
Calgary, Alberta
Welcome to this pristine home in the heart of New Brighton, proudly offered for the first time by the original owners. From the moment you walk in, you will notice the thoughtful layout and the pride of ownership throughout. The main floor offers a flexible front office or bedroom, a convenient half bath, a cozy living area with a gas fireplace, and a spacious dining room that connects seamlessly to the kitchen. The kitchen features a walk-in pantry, ample cabinetry, and plenty of space for both cooking and entertaining. Upstairs, you will find three generously sized bedrooms, including a comfortable primary retreat with a 5-piece ensuite, plus another full bathroom to meet your family’s needs. A bright bonus room completes the upper level, perfect for a playroom, TV area, or home office. The home comes with central air conditioning, a newer hot water tank, and a Data-4 integrated system for added convenience. The unfinished basement gives you the freedom to design the space to fit your needs. Located just steps from walking paths and green spaces, this home offers a great mix of comfort and lifestyle in one of Calgary’s most popular southeast communities. (id:51989)
Exp Realty
109 Warren Road
Fort Mcmurray, Alberta
Modern Rebuild with Basement Suite & Detached Garage – Move-In Ready with Nothing Left to DoRebuilt from the ground up in 2017–2018, this home offers the perfect balance of modern design and low-maintenance living. Everything has been done—luxury vinyl plank flooring, roof, furnace, hot water tank, and even a double detached garage. It’s all new. With the right care, you won’t have to worry about replacing a thing for the next 10, 15, even 20 years.The main floor welcomes you with vaulted ceilings, a warm palette of creamy soft walls and earth-toned flooring, and an open layout that feels bright, clean, and inviting. Designed for functionality and flow, every detail has been thoughtfully considered.Downstairs, you’ll find a fully developed basement suite with its own entrance, laundry, and nearly 10-foot ceilings—making it feel just as open and comfortable as the space upstairs. Whether you’re planning to offset your mortgage with rental income, accommodate multi-generational living, or invest in a smart, dual-living layout, the flexibility here is unmatched.Outside, the detached garage with alley access and extra parking out front makes day-to-day life that much easier.You couldn’t rebuild this home for this price in today’s market. It’s a rare find: modern finishes, dual living potential, and turn-key from top to bottom. (id:51989)
RE/MAX Connect
#307 396 Silver Berry Rd Nw
Edmonton, Alberta
Move in ready! Welcome home to Village on the Park, where life is conveniently tucked away, but still close to ALL major amenities. This 3rd floor 1bed/1bath w/underground parking is PERFECT and ready for YOU.. at a price YOU can actually AFFORD! From the moment you walk through the doors, you're sure to appreciate all the NATURAL LIGHT that this unit holds in abundance. Kitchen boasts dark cabinetry contrasted by grey counters, SS appliances & offers a clean/smart look + bar seating & overlooks the main living space. Primary bedroom is a great size w/walk in closet, lots of light + across from main 4pc bath. SOUTH facing balcony overlooking trees + in-suite laundry are the cherries on top for this cute/cozy well cared for unit! Building boasts social room, exercise room, guest suite, car wash, awesome little front courtyard, a stone's throw away from large field/play ground, quick access to A. Henday/public transit/shopping.. and SO much more! See it today, before it's gone gone gone (id:51989)
RE/MAX Elite
304, 912 19 Avenue Sw
Calgary, Alberta
Located in the heart of Lower Mount Royal, this top-floor one-bedroom condo offers a blend of character, function, and convenience in one of Calgary’s most desirable inner-city neighbourhoods. Just a few blocks from vibrant 17th Avenue and minutes from the downtown core, this charming home is perfect for those who appreciate being close to it all while enjoying a quiet, residential setting. Inside, the 675-square-foot layout is bright and welcoming, with hardwood flooring throughout and a thoughtfully designed open-concept living, dining, and kitchen area. The kitchen is well-equipped with granite countertops, stainless steel appliances, ample cabinetry, and a breakfast bar ideal for casual meals or entertaining. Large windows fill the space with natural light, and the south-facing balcony offers a sunny outdoor retreat. Comfort meets practicality in the spacious bedroom, located just steps from a modern four-piece bathroom. An in-suite washer/dryer combo adds to the convenience of everyday living, and a titled storage locker provides additional room for your belongings. While the unit does not include dedicated parking, outdoor stalls are available for lease, and pets are welcome with board approval. Condo fees conveniently include all utilities, offering added value and ease of budgeting. Lower Mount Royal is one of Calgary’s most walkable communities, surrounded by shops, cafes, restaurants, and amenities in every direction—from the boutiques and nightlife of 17th Avenue to the dining options in Mission. The downtown business district is just minutes away, and transit connections make commuting simple. Spend weekends walking to the Saddledome or Stampede Grounds, or enjoy the nearby Elbow and Bow Rivers for recreation. The MNP Community & Sports Centre is also just a short distance away for those with an active lifestyle. Take advantage of your opportunity to see this incredible property in person—book your showing today! Be sure to check out the floor plans and 3D tour for a closer look before your visit. (id:51989)
Real Broker
8468 183 Av Nw
Edmonton, Alberta
Welcome to the “Columbia” built by the award winning Pacesetter homes and is located on a quiet street in the heart of north Edmonton This unique property in College Woods at Lakeview offers nearly 2200sq ft of living space. The main floor features a large front entrance which has a large flex room next to it which can be used a bedroom/ office if needed, as well as an open kitchen with quartz counters, and a large walkthrough pantry that is leads through to the mudroom and garage. Large windows allow natural light to pour in throughout the house. Upstairs you’ll find 4 large bedrooms and a good sized bonus room. This is the perfect place to call home. This home also has a side separate entrance perfect for a future basement suite. *** Home is under construction and will be complete by the end of September the photos being used are from a similar home recently built colors may vary *** (id:51989)
Royal LePage Arteam Realty











