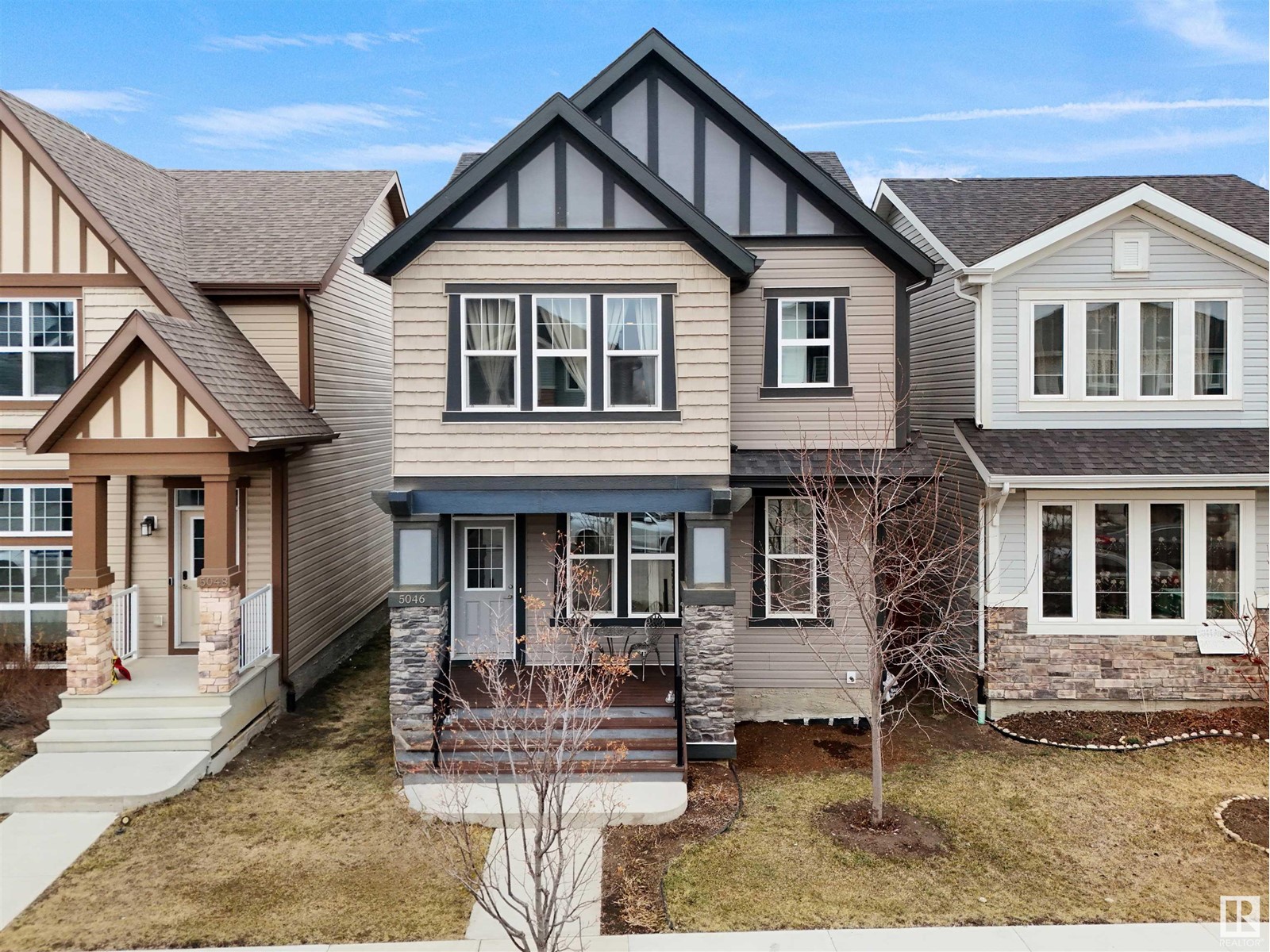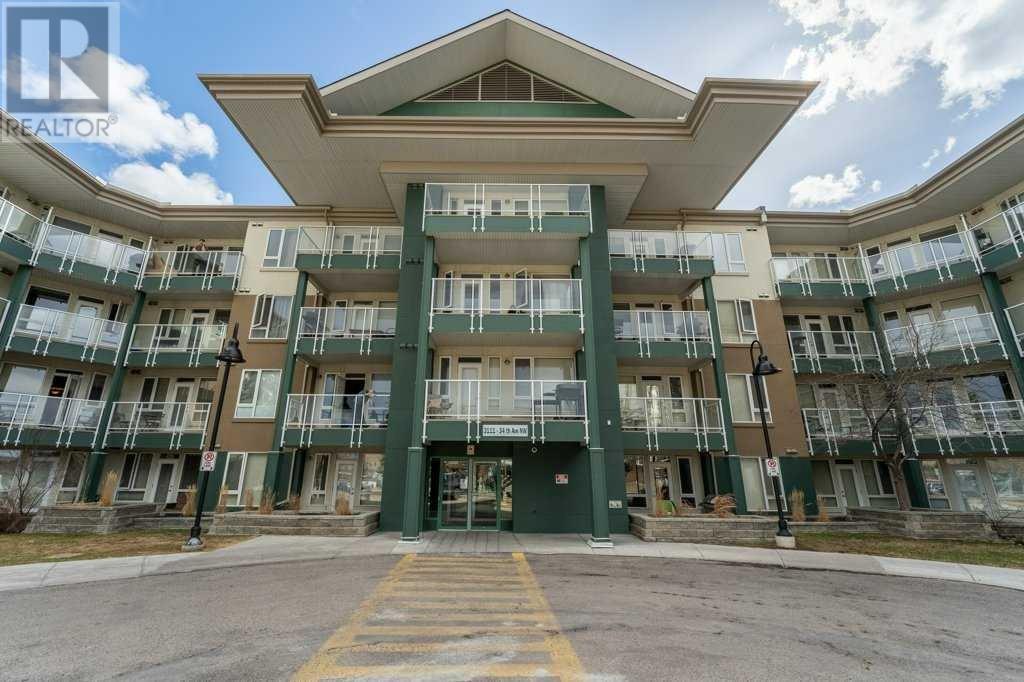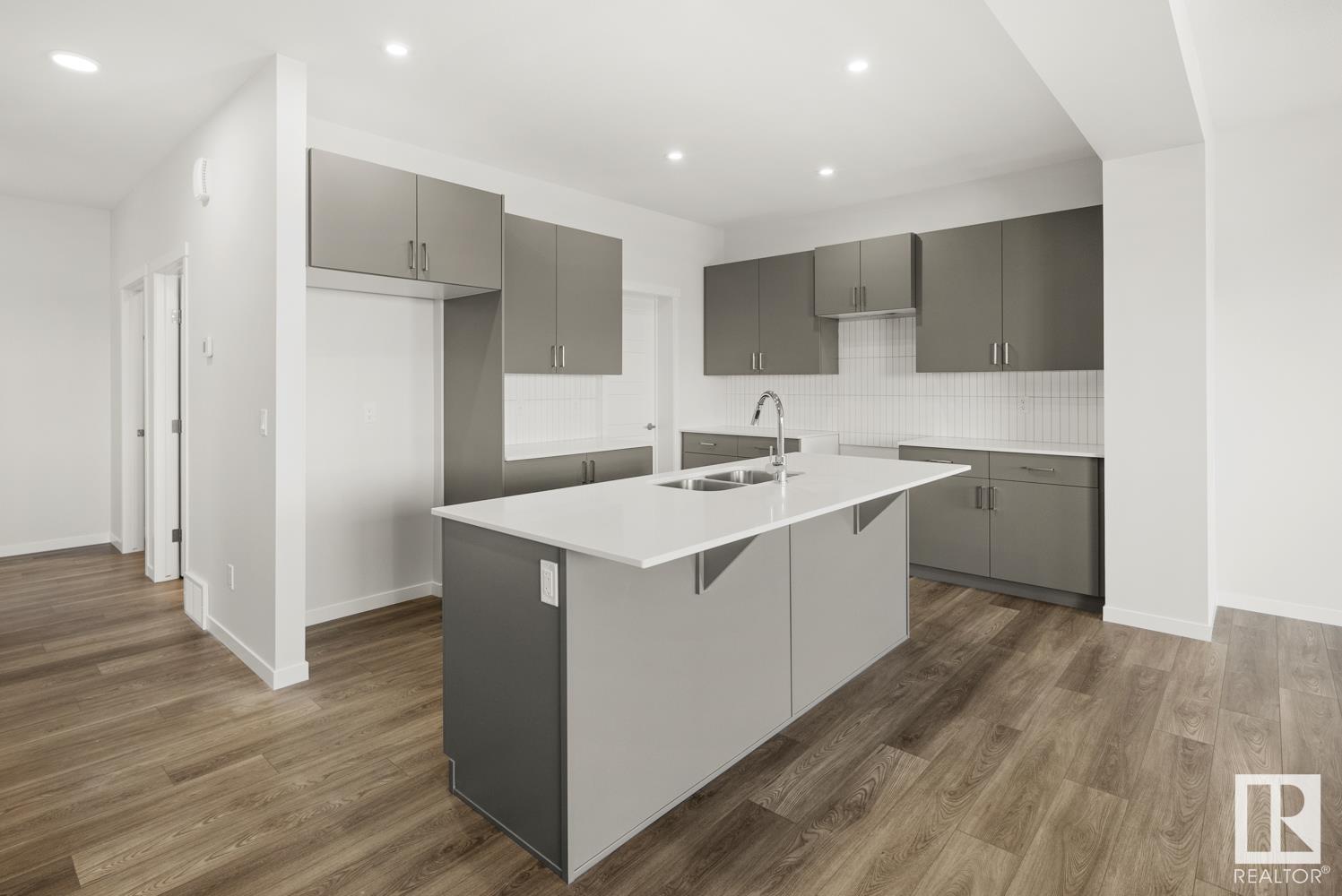looking for your dream home?
Below you will find most recently updated MLS® Listing of properties.
235044 Twp 821a
M.d. Of, Alberta
Here is a truly exceptional property: a 134-acre estate featuring a custom-designed home, perfectly suited for those seeking a quiet and private lifestyle. Located on one of the few river lots in the Peace Country, just 1 km west of the Shaftsbury Ferry, this location offers convenient access to both Peace River and Grimshaw. This home is uniquely designed to maximize its stunning surroundings with rolling hills and sweeping river views. Built into the hillside, the two-level house boasts solid construction, including 13.6 ft concrete walls on the main floor. The design emphasizes views and abundant natural light with separate living areas on each level. The main living area features a large, welcoming entry that flows into the country kitchen and dining space, open to a comfortable living room with expansive windows framing the landscape. This floor also includes a primary bedroom with a luxurious ensuite, complete with a new customized shower, an infrared sauna, and a huge custom-built dressing room. The upstairs offers two large bedrooms, a 3-piece bathroom, a small kitchen, and a storage room. A centrally located family room is the highlight of this level, featuring three patio doors that open onto a deck. Additional features include: *in-floor heating on the main floor, powered by a 3-year-old boiler *a high-BTU , fast-recovery 65 gallon hot water tank, also only 3 years old. *Potential for sub-dividing, making it an attractive option for investors. *A 10-acre orchard of domestic "Northern Saskatoon Berries", ideal for a U-pick operation, along with a large garden ad cherry trees, all protected by deer-proof fencing. *A 35x24 garage/shop with impressive electrical setup, work benches, storage, and in-floor heating. If you're seeking a home that's far from ordinary, I encourage you to see first hand the many unique and enticing features this custom home offers. (id:51989)
Royal LePage Valley Realty
10221 92a Av
Morinville, Alberta
Welcome to this modern 4-bedroom, 3 full bath single-family home in family-friendly Morinville! This open-concept layout features a bright kitchen, dining, and living area—perfect for entertaining. A convenient main floor bedroom and full bath offer flexibility for guests or home office needs. Upstairs includes three spacious bedrooms and two full baths. The SEPARATE SIDE ENTRANCE leads to a basement with potential for a future legal suite—ideal for extra income or extended family. A large parking pad provides ample space with future garage potential. Close to schools, parks, and all amenities. A versatile home with incredible potential! (id:51989)
Century 21 All Stars Realty Ltd
5046 Andison Cl Sw
Edmonton, Alberta
This JAYMAN BUILT home offers comfort, style, and convenience. Minutes to schools and parks with QUICK ACCESS TO THE QE2, ANTHONY HENDAY, AND ENDLESS SHOPPING AND DINING ALONG JAMES MOWATT TRAIL. Step inside to discover BEAUTIFUL LAMINATE FLOORING, cozy carpet, and 9' CEILINGS that create a bright and spacious feel throughout the main level. The open layout includes a welcoming living room, dining area, and a well-appointed kitchen, along with a convenient 2-PIECE BATH. Upstairs, the LARGE BONUS ROOM provides extra space for family fun, a home office, or a quiet retreat. The primary suite features its own ensuite bath, while two additional bedrooms share a 4-PIECE MAIN BATHROOM, perfect for growing families or guests. The PARKING PAD is ready for your dream garage—just add your personal touch! THIS MOVE-IN READY home is a MUST SEE! (id:51989)
Maxwell Polaris
3 Gibbons Ave
Rural Parkland County, Alberta
Welcome to this stunning, custom-built lakeside property, offering the perfect blend of modern luxury and serene waterfront living. With nearly 3600sq/ft of finished living space, the home features an open layout with hardwood and ceramic flooring on the main and upper floors. On the main floor you'll find a spacious primary suite with direct access to the deck & hot tub, gourmet kitchen with double wall ovens, a 48 gas range and 2 dishwashers, as well as laundry, mudroom, walk-thru pantry & 1/2 bath. Comforts and conveniences include triple pane windows, A/C, heated bsmnt floors, security system & roller shutters, 220 power, RV plugs & an additional detached 2 car garage. Enjoy direct lake access from your private 74ft dock, perfect for boating and water activities. Equipped with an electric 2,500lb pontoon lift and manual Seadoo lift. Durable and easy-to-maintain stairs leading to the dock. The boat house/storage is fully powered providing convenience for all your waterfront needs. (id:51989)
Exp Realty
7428 Colonel Mewburn Rd Nw
Edmonton, Alberta
Come home to the desirable Griesbach community in NW Edmonton. On your corner lot, walk in your front porch to enjoy the main floor bedroom / den / office with sliding glass door, open concept kitchen, dining nook & living room with 9’ ceilings. Your kitchen features an island and corner pantry & has convenient 2 pc bathroom with easy access to your SW backyard. Upstairs, enjoy a king size primary suite with 4pc ensuite with shower & soaker tub with a walk in closet plus 2 additional bedrooms with a 4pc bathroom. This home boasts a finished basement with a family room, laundry room, cold storage room & 3pc bathroom. There is an abundance of storage space in the home & in your insulated double detached garage just off the alley! In the summer enjoy your SW facing backyard with raspberries, cherry & apple trees or walk to nearby parks. Located on a quiet street – you are convenient to Anthony Henday, and all the shopping/medical services 153 Ave or easily access downtown from this lovely home. (id:51989)
Schmidt Realty Group Inc
229, 3111 34 Avenue Nw
Calgary, Alberta
LOCATION, LOCATION, LOCATION!Just steps from the University of Calgary, the C-Train station, and only minutes to the Foothills & Children’s Hospitals and Market Mall—this renovated condo offers unbeatable convenience and incredible value for both homeowners and investors.This stylish, move-in-ready unit includes titled underground parking and a titled storage locker, and showcases a smart open-concept layout with 9-foot ceilings, brand new vinyl plank flooring, fresh paint, and updated trim throughout.The modern kitchen is a standout, featuring:• New quartz countertops• Custom stone tile backsplash• New black undermount sink with tall arc faucet• Five appliances: fridge (new the last few years), wall oven, cooktop, built-in dishwasher & over the stove built in microwaveThe spacious bedroom includes a walk-through closet and access to the beautifully updated full bathroom, complete with quartz counters, new flooring, updated lighting, and modern fixtures.You'll love the sun-drenched east-facing living area, which opens to a large covered balcony with a gas BBQ hookup—ideal for morning coffee or evening gatherings.Extras include a brand new full-size stacked washer and dryer and plenty of in-suite storage.The building offers a secure entry, on site building manager, three elevators, fitness centre, party room, and a landscaped communal courtyard with BBQ areas and plenty of seating.Whether you’re a student, professional, or investor—this is the one that checks every box. (id:51989)
Cir Realty
224 Cree Road
Fort Mcmurray, Alberta
Welcome to 224 Cree Road: This turn-key detached home offers a spacious 24x26 heated garage, an oversized pie-shaped lot, and NO CONDO FEES! Meticulously maintained and recently appraised, this home is ready for its new owners. The large paved driveway comfortably accommodates four or more vehicles, with plenty of room to park recreational toys or trailers thanks to convenient yard access. The garage is a dream for hobbyists or professionals, featuring in-floor heating, hot and cold water, and an expansive workspace ideal for any project. Step outside to enjoy the warmer months on the two-tiered deck, complete with a private, enclosed area perfect for a hot tub. The oversized lot offers endless possibilities for outdoor living and storage while providing space to relax and unwind with no neighbours behind you and direct access to many trails while backing onto Tower Road.Inside, the open-concept living space is both inviting and functional. Luxury vinyl plank flooring and new living room windows enhance the home’s fresh appeal, while the warm-toned kitchen cabinets, island, and walk-in pantry provide plenty of room for cooking and entertaining. The primary bedroom is a private retreat, offering a walk-in closet, a four-piece ensuite bathroom, and ample space to comfortably fit a king-size bed. At the opposite end of the home, you’ll find two additional bedrooms and another four-piece bathroom—an ideal layout for added privacy and convenience. Whether you’re looking for a home with space, comfort, or the perfect garage setup, 224 Cree Road is a rare find. Schedule your private tour today! (id:51989)
The Agency North Central Alberta
Unknown Address
,
Turnkey Grocery and Convenience Store Opportunity! Well-established convenience store in a high-traffic area with steady walk-in clientele. Offering a wide variety of snacks, beverages, household items, and lottery. Clean, organized space with reliable sales and low overhead. Ideal for an owner-operator or family-run business. Don’t miss this great opportunity to be your own boss! (id:51989)
Initia Real Estate
4703 26 Avenue Sw
Calgary, Alberta
Prime location!!! Unique opportunity to own a Stunning corner lot with H-GO ZONING, This home is fully finished and is ready for you to move in! It features new furnace 2024, oversized heated detached garage, Electrical panel 2022. As you enter the home you'll find an open-concept living room, dining area, Kitchen with quartz counter tops and stainless steel appliances, with large new windows that fill the space with natural light. 2 spacious bedrooms and a full bathroom. The finished basement offers even more space, including a mini bar with a large rec area, an additional bedroom, with full bathroom, and a convenient laundry room. Settle in now so you can start enjoying the huge south facing backyard, perfect for summer gatherings, BBQs or simply relaxing in the sun. There is plenty of room for outdoor furniture, play areas, even a garden if you like - Ideal for making the most of the warm months. Conveniently located close to Downtown Calgary, main roads like Glenmore, Crowchild and Stoney trail, Mount Royal University, 17th Ave... And more (id:51989)
Cir Realty
17428 3 St Nw
Edmonton, Alberta
Welcome to Marquis – where nature meets modern living! This sunlit tree backing home offers over 2,000 sqft of thoughtfully designed living space. With a side entrance offering the potential for a future basement suite, this home provides flexibility for growing families or added income potential. The kitchen features quartz countertops, ample cabinetry, and an open-concept layout that’s perfect for entertaining or family gatherings. As you ascend the open staircase to the second floor, you’ll find a spacious central bonus room, two generously sized bedrooms, a conveniently located laundry room, and the primary suite. The primary bedroom offers plenty of space and a luxurious five-piece ensuite designed for your comfort and relaxation. Nestled in the community of Marquis, you'll enjoy scenic walking trails, a community playground, and the serenity of nature—making this the ideal place to call home. (id:51989)
Maxwell Challenge Realty
24062 236 Avenue E
Rural Foothills County, Alberta
This exquisite custom-built bungalow with a walkout basement offers over 14,000 sq ft of luxurious living space on 4.66 acres just south of Calgary. From the moment you arrive beneath the porte-cochère—crowned with a striking steel chandelier—you’re greeted by timeless craftsmanship, featuring natural stone, 100-year-old reclaimed barnwood, and a design that blends rustic elegance with modern convenience. In addition to the main residence, the estate includes a private nanny suite with hydraulic lift and a beautifully appointed carriage house with a double attached garage—perfect for multigenerational living or guests. Step into the grand great room, where a floor-to-ceiling stone fireplace, 13’ coffered ceilings and the surrounding windows overlooking the Bow River impress. White oak hardwood, 12” custom stone baseboards, solid wood doors, stone counters, and Gaulhofer triple-glazed windows and doors are a few of the home's features and unmatched quality. The home is fully automated with heated floors, zoned climate control, and in-floor up-lighting, all while showcasing panoramic views of the Bow River and serene morning sunrises. The chef’s kitchen impresses with dual islands and includes professional grade luxury built-in appliances, 60" Wolf Gas Range and Dekton countertops. A hidden prep pantry offers two freezers, custom shelving, and a peninsula island. Step out to a patio with Phantom screens, TV hookup, and gas line for al fresco dining. The elegant dining room provides an abundance of space for hosting and opens onto a wraparound deck with glass railing, gas fire bowls, planters, and built-in speakers, all overlooking the Bow River. The primary retreat features vaulted ceilings, private patio access, a natural stone fireplace, and a spa-inspired ensuite with dual vanities, jetted tub, and a Kohler steam shower with rain head and pebble floor. The walk-in closet offers a custom island, built-ins, and bay window bench. Two additional bedrooms share a 4-piec e ensuite. The main floor also features a custom laundry room, executive home office, and cedar-lined sunroom with barnwood beams and a waterfall wall. The walkout basement is an entertainer’s dream with a Brunswick bowling alley, onyx bar, home theatre, gym, cedar sauna, lounge, second bar, three more bedrooms (one with ensuite), den, additional bathroom, and laundry. The concrete patio, irrigated lawn, firepit, and Phantom screens create the perfect outdoor escape. The garage accommodates 8 vehicles with stackers and connects to an oversized mudroom with individual lockers and Blanco sink. The 1,800+ sqft nanny suite includes a kitchen, living room, two bedrooms with ensuites, and private HVAC. The 1,300+ sqft carriage house features vaulted ceilings, Juliet balcony, open-concept kitchen, luxury bath, laundry, deck, and double garage. Located 15 minutes from Calgary and Okotoks, near Policeman’s Flats, this legacy estate is the perfect blend of refined luxury, privacy, and natural beauty. (id:51989)
RE/MAX First
5725 40 Street
Lloydminster, Alberta
Welcome to this lovingly maintained 1,190 sq ft bungalow in the desirable Southridge neighborhood. With thoughtful updates and a functional layout, this home is perfect for a growing family or anyone looking for a comfortable, turnkey property.Step inside to find a bright and welcoming main floor featuring all new windows, three spacious bedrooms, and a layout that balances open living with private retreat. The home also boasts new shingles and an oversized attached single garage, offering both peace of mind and everyday convenience.Enjoy the privacy of a fully fenced backyard, complete with mature trees and a handy storage shed—ideal for kids, pets, or summer entertaining.The fully finished basement provides even more space with a 4th bedroom, large rec room, and a separate games area—plenty of room to spread out and grow over the years.Whether you're starting out or settling in, this move-in ready home is ready to welcome its next chapter. (id:51989)
2 Percent Realty Elite











