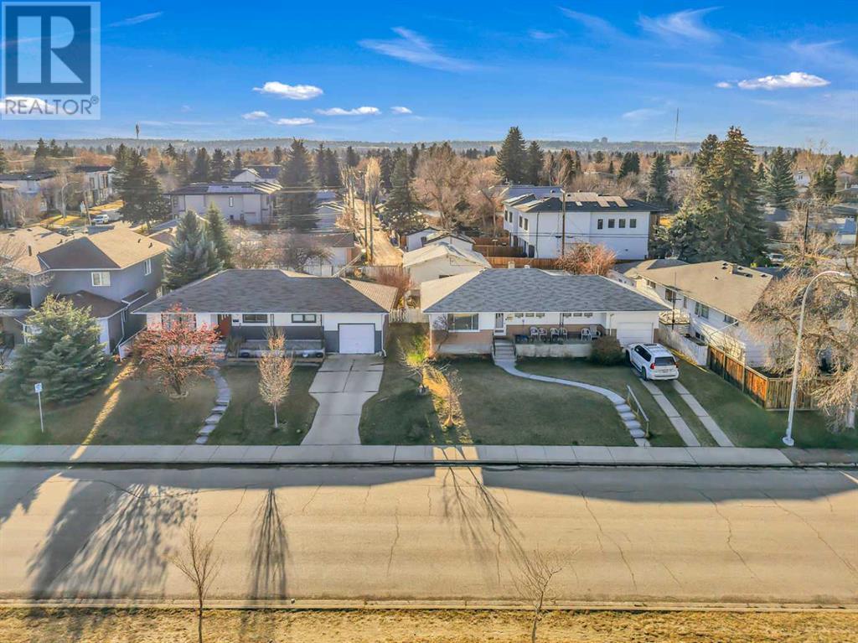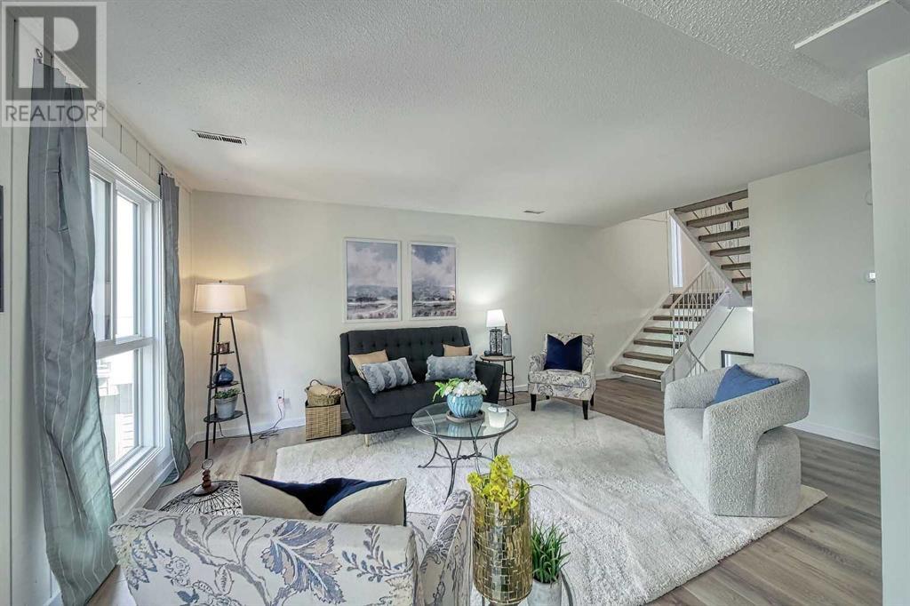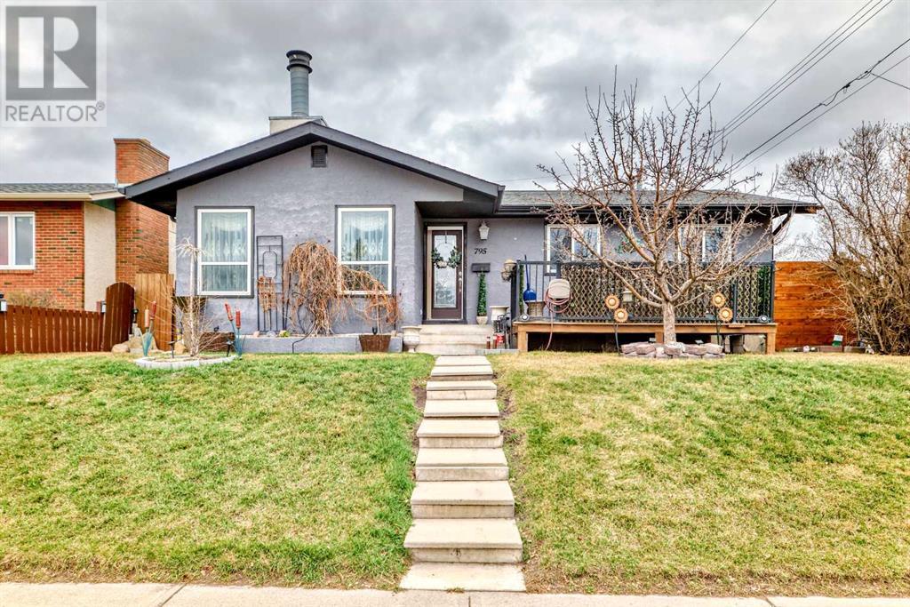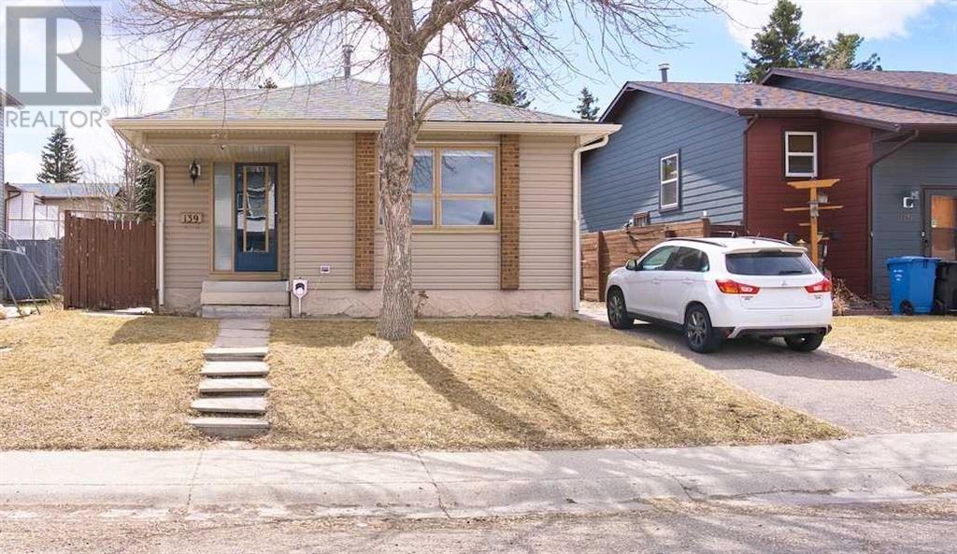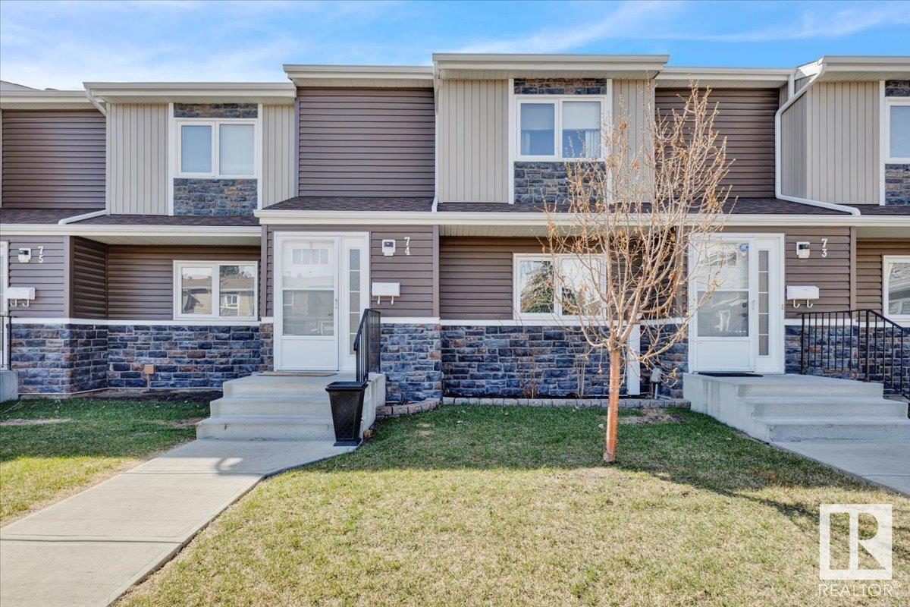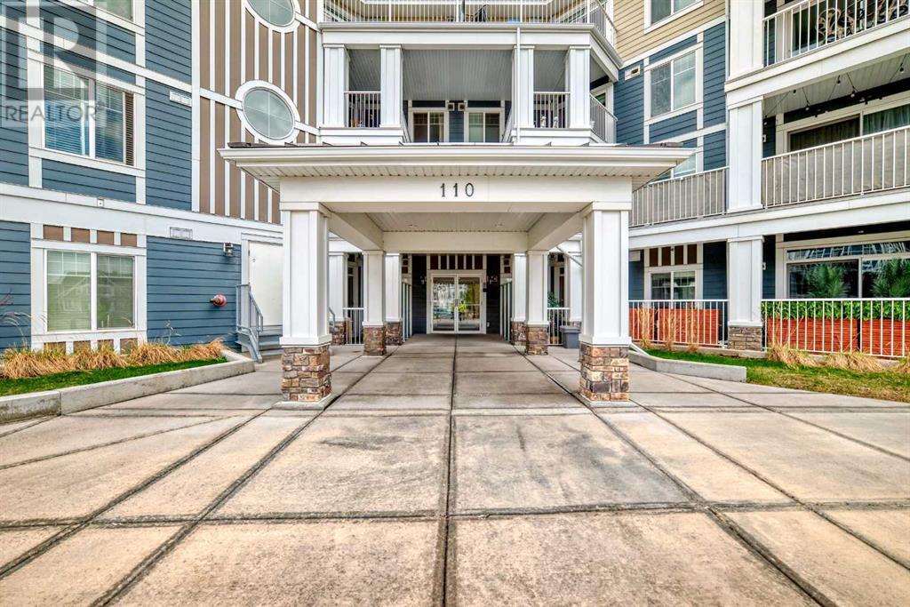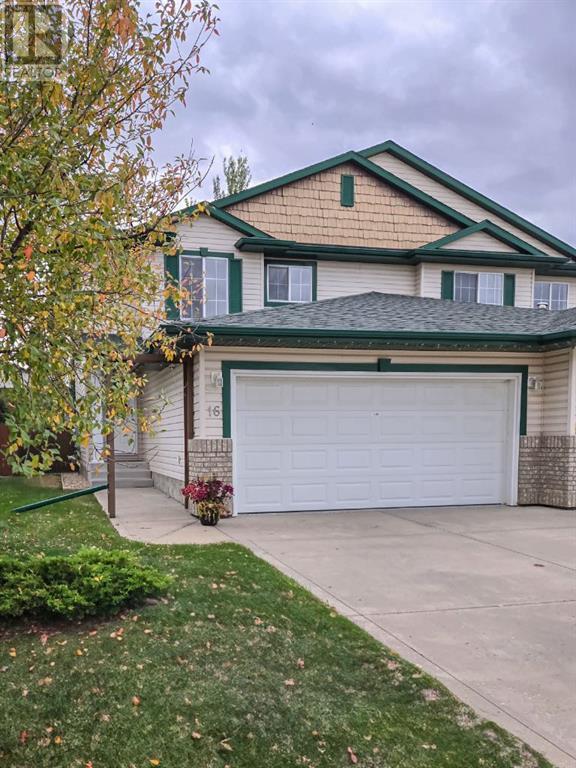looking for your dream home?
Below you will find most recently updated MLS® Listing of properties.
860 Scimitar Bay Nw
Calgary, Alberta
Step into the heart of Scenic Acres, a coveted neighbourhood in Calgary, Alberta, celebrated for its tranquil ambiance and closeness to nature. This stunning two-story family home with a HUGE backyard, nestled in an exclusive estate cul-de-sac, combines serenity and modern charm—a rare find indeed. Boasting 1,864 square feet, the property offers 4 spacious bedrooms and 2.5 updated bathrooms, making it perfect for a growing family. Pride of ownership shines through as original owners have lovingly maintained and upgraded the home to ensure comfort and elegance. The exterior features a new roof (2012), while the interior gleams with new hardwood floors throughout the entire house (2016). Every bathroom has been thoughtfully upgraded with a new bathtub, toilets, washbasin, wall and floor tiles, and fresh paint (2016). The kitchen has been completed with new granite countertops and backsplash (2016), pristine cabinets, and a spacious island. The adjoining nook leads to a sunny new back & front decks (2017), making it ideal for hosting gatherings or enjoying quiet mornings. Energy-efficient LED lighting (2016) enhances the ambiance throughout the house as well as a digital temperature controller (ECO Bee). Situated in a family-friendly community, the area provides access to schools, parks, green spaces, and a vibrant off-leash dog park with awe-inspiring views of the Rocky Mountains. Embrace the outdoors while living in a home that perfectly blends comfort, style, and location. Homes like this are few and far between. Don’t miss out—schedule your viewing today and make your dream a reality! (id:51989)
Maxwell Canyon Creek
635 & 639 Poplar Road Sw
Calgary, Alberta
Seize a rare and lucrative opportunity to acquire two contiguous properties in the heart of Spruce Cliff, one of Calgary’s most established and desirable inner-city communities. Together, these parcels offer a substantial 14,240 square feet of prime development land, perfectly positioned for high-return multi-residential redevelopment under the new H-GO zoning. This district allows for a higher-intensity build than R-CG while maintaining the sought-after feature of ground-level access for all units, making it an ideal setting for modern townhomes or rowhouses that align with market demand.With a maximum building height of 12 metres (three storeys), a 1.5 Floor Area Ratio (FAR), and up to 60% site coverage, developers can capitalize on more than 21,000 square feet of buildable area. The site allows for flexible density, minimal parking requirements (0.5 stalls per unit), and encourages the inclusion of landscaped amenity areas through Calgary’s small residential site design guide.Adding further value and flexibility, each property currently hosts a well-maintained 1,050 square foot bungalow, offering a solid opportunity for short- or long-term rental income. This allows developers to generate revenue while navigating the permitting and planning process, reducing holding costs and providing valuable time to design a market-aligned project.Located directly across from a community playground and the Spruce Cliff Community Centre—home to professional-level lawn bowling greens—this property places future residents within walking distance to an exceptional range of amenities. Just one block away is the Spruce Cliff Plaza, featuring beloved local spots like Pie Junkie, JJ’s Pub, a convenience store, Balanced Bark doggie daycare, and other independent businesses. Outdoor enthusiasts will love the easy walk to the Douglas Fir Trail and quick access to the Edworthy Park nature reserve and off-leash areas. Commuters can enjoy excellent access to downtown via transit, bike la nes, or main roadways, making this location truly second to none for inner-city living.With city-backed zoning encouraging smart infill growth and a neighborhood that embraces community, walkability, and green space, this is a truly exceptional opportunity to deliver a signature development that balances market demand with long-term investment return. Contact us today for the full investor package, zoning map, pro forma, and development overview. This site won’t last—inner-city land with this scale and zoning flexibility is an incredibly rare find. (id:51989)
Real Broker
7, 722 4a Street Ne
Calgary, Alberta
Step into the charm of Regal Court, where a carefree, pet-friendly lifestyle beckons in the vibrant community of Renfrew! Nestled on the top floor, this stylish multi-level condo boasts 959 SQ FT of smart, inviting living space, complete with 2 bedrooms, a modern 4-piece bathroom, and the perk of heated underground parking. The moment you walk in, the evident pride of ownership sparkles throughout.The heart of the home is the captivating living room, anchored by a stunning stone-surround wood-burning fireplace and flowing effortlessly to an east-facing balcony—your go-to spot for morning coffee with dazzling city views. The revamped kitchen is a foodie’s delight, featuring generous countertops, tons of cabinetry, and a shiny new Bosch dishwasher to fuel your culinary adventures.Brightened by laminate flooring, fresh paint, in-suite storage, and an extra storage in your parkade, this condo radiates warmth and charm. This well maintained building has a relaxed community feel with and boasts low condo fees. Just steps from incredible dining options, transit, shopping, schools, parks, and a quick jaunt to lively Bridgeland and downtown Calgary, it’s a dream for investors or first-time buyers. Don’t miss out—book your private tour today! (id:51989)
Cir Realty
712, 13104 Elbow Drive Sw
Calgary, Alberta
***OPEN HOUSE SUNDAY, MAY 11 FROM 2:00 - 4:30*** Prime 2 bedroom corner townhome with Courtyard Views – Your Perfect Retreat Awaits! (Click the virtual tour link with iGuide tour to visually pan around each room). This exceptional townhome is a rare gem, offering a private and peaceful corner unit nestled by a natural courtyard. Located just steps from the breathtaking Fish Creek Provincial Park, this property is a dream come true for outdoor enthusiasts. Imagine exploring miles of scenic walking and biking trails, fishing at serene holes, picnicking with loved ones, or basking in unbeatable views—all right outside your doorstep! Step inside and fall in love with the thoughtfully designed interior. This home features stylish new vinyl plank flooring, new carpet, durable tile, and contemporary light fixtures. Furnace with 40 year warranty was updated in 2017. New hot water tank approximately 6 years ago. Fresh paint creates a modern and inviting ambiance, while the natural wood-burning fireplace adds warmth and charm. Vaulted ceilings enhance the spacious living room, making it perfect for relaxing or hosting gatherings. The beautifully updated kitchen, with its gleaming white cabinets and gorgeous new quartz counters, invites you to unleash your culinary creativity. Convenient layout seamlessly flows into the dining and living areas, offering a great layout for hosting family gatherings and entertaining friends. Upstairs, the master retreat is a sanctuary of comfort, complete with a private balcony where you can unwind and recharge after a long day. The 4-piece main bathroom has a brand new quartz vanity. A large, well-placed laundry room on the main level offers built-in shelving and ample storage, helping keep your belongings organized. Enjoy summertime bliss with air conditioning inside, and two exclusive use balconies, perfect for sipping coffee, firing up the BBQ, or simply taking in the peaceful surroundings. Your assigned parking stall is near the front door with guest parking conveniently located just north of the complex. Canyon Creek Heights boasts a completely refreshed exterior, including new windows and doors, ensuring long-term peace of mind. With transit options like the LRT and bus nearby, along with shopping, amenities, and nature at your fingertips, this property combines comfort, style, and unbeatable convenience. Don't miss your chance to make this exquisite townhome yours. It's more than a home; it’s a lifestyle! Book your private viewing today before this one gets away. We can't wait to show you around! (id:51989)
Royal LePage Benchmark
795 Maryvale Way Ne
Calgary, Alberta
Charming Detached Bungalow in the Heart of Marlborough!Welcome to this spacious and well-maintained bungalow offering incredible value in one of Calgary’s most established communities. Situated on a quiet street in Marlborough, this home features a bright, open-concept main floor perfect for entertaining, with an abundance of natural light streaming through new windows.The main level boasts a classic wood-burning fireplace, creating a cozy ambiance for those chilly Calgary evenings. The kitchen flows seamlessly into the dining and living areas, offering both functionality and style for everyday living.Downstairs, you’ll find a fully developed ILLEGAL basement suite complete with its own kitchen, large living area, full bathroom, and 2 bedrooms — ideal for multi-generational living or as a mortgage helper. The shared laundry space offers convenience without compromising privacy.Major mechanical upgrades have already been taken care of, including a new hot water tank and furnace (both within the last 3 years). The property is also equipped with a central vacuum system, making maintenance a breeze.Out back, a double detached garage offers secure parking and additional storage as well as a large back yard.This is an exceptional opportunity for first-time buyers, investors, or families seeking space and flexibility in a fantastic location. Walking distance to schools, shopping, transit, and all amenities.Don’t miss out — schedule your private showing today and discover the potential of this Marlborough gem! (id:51989)
Century 21 Bravo Realty
139 Castleglen Way Ne
Calgary, Alberta
Nestled on a quiet street in Castleridge, 139 Castleglen Way NE offers a chance to plant roots without breaking the bank. This 4-level split has ample space for first-time home buyers to grow into. Step inside to find a bright living area and a kitchen with a stainless steel fridge, microwave, and stove. On the upper level, three bedrooms and a full bathroom offer just the right amount of comfort. The third level features a fourth bedroom, a second full bathroom, and a flexible family room, perfect for movie nights or weekend guests. Big-ticket items are taken care of: newer vinyl siding and shingles (2020), an updated hot water tank, and an updated washer and dryer. Outside, a fully fenced backyard and a front-access paved driveway offer both space and parking. Additionally, this home is close to essential amenities, within walking distance away from 3 different schools like Bishop McNally High School, ST John Paul II Elem School & O.S. Geiger School (K-Gr.6), parks and playgrounds, public transit, and within a 5-minute drive from shops, restaurants, banks, and more. This diamond-in-the-rough-property is ready for the next chapter, with you in it. Whether you're just starting or looking for a smart step forward, this home might just be your next move. (id:51989)
Cir Realty
74 3115 119 Street Nw
Edmonton, Alberta
Welcome to this updated 3-bedroom townhouse in desirable Sweetgrass, across from the Derrick Golf Course. A well-managed complex with low condo fees - this unit is move-in ready with over 1800 ft2 of living space! The main floor is bright and inviting with a well-appointed kitchen, a guest bath, and a living room featuring beautiful hardwood floors and a fireplace. Patio doors lead you to a low-maintenance backyard, perfect for summer barbecues and entertaining friends. Upstairs, you’ll find a large primary suite with his and her closets, two more bedrooms, a four-piece bath, and a huge linen closet. Enjoy a fully finished basement, the perfect space for movie nights, a home office, or a gym. Ideally located just steps from Whitemud Ravine trails, off-leash dog park, and close to Century Park LRT, transit, schools, and shopping. (id:51989)
RE/MAX River City
1121 Veterans Avenue
Crossfield, Alberta
Backing onto a serene green space, this exceptional family home boasts over 3400 sq ft of living space with 5 bedrooms. The main floor features a stylish white shaker kitchen with a large island and striking granite countertops, engineered hardwood floors, and a cozy natural gas fireplace framed by built-ins. Enjoy the convenience of a main floor office, powder room, walk-through pantry, and a mudroom with built-ins leading to the oversized triple garage. Upstairs, discover a spacious primary suite with a luxurious 5-piece ensuite (granite countertops and large walk-in closet), two additional bedrooms, a laundry room with sink, another full bathroom, and a bonus room with a second gas fireplace. The separate-entrance basement offers two more well-sized rooms, a rec area, and a 4-piece bath. Don't miss this must-see property – schedule your showing today! (id:51989)
Cir Realty
305 Sage Meadows Park Nw
Calgary, Alberta
?Welcome to this stunning North facing, former Genesis-built showhome offers luxurious living in a prime location, backing onto serene green space for added privacy and tranquility. The main floor boasts a spacious living area featuring a cozy gas fireplace, perfect for relaxing evenings, along with a convenient full bathroom with a den/office area which can be used as a bedroom and a well-appointed spice kitchen for added culinary convenience. A separate dining area leads to the backyard with a huge deck and fully landscaped area with an uninterrupted view. Elegant iron spindle railings adorn the staircase, adding a touch of sophistication. Upstairs, you’ll find two spacious primary suites with the First primary comes with a walk-in closet and a 5pc ensuite and the second Primary bedroom has a 4pc ensuite, providing ample comfort and privacy, along with a third bedroom and a versatile bonus area. These spaces share a well-designed 4-piece bathroom, while a separate laundry room adds practicality to daily living. The basement features a separate entrance and includes an illegal suite complete with two bedrooms, a functional kitchen, a comfortable living area, and a high-efficiency furnace, making it ideal for guests or rental income. Situated close to top-rated schools, shopping centers, and playgrounds, this home combines modern elegance with unbeatable convenience, making it the perfect place to call home. (id:51989)
Prep Realty
110, 110 Auburn Meadows View Se
Calgary, Alberta
Experience stylish and convenient living in the vibrant lake community of Auburn Bay! This beautifully maintained 2-bedroom, 1-bathroom main floor unit features an open concept plan with a soaring 9-ft ceiling and huge, glass patio doors for a bright and airy feeling. This home offers a separate, direct access through its impressive 21-ft long covered walk-out patio, making coming and going a breeze, with a terrific option to park infront of the unit for easier access. With thoughtful design, enjoy a modern space that still looks and feels brand new with its elegant quartz countertops, immaculate white kitchen cabinetry, sleek stainless steel appliances and upgraded bedroom carpet. Enjoy the convenience of in-suite laundry and garbage disposal in the underground parkade. The window roller shades in the bedroom and patio doors are in place to manage brightness and for utmost privacy. Just steps away from public transit and the Auburn Station Shopping Centre where you can find Co-op Store (grocery, pharmacy, gas, and liquor), bar and restaurants, dental, veterinary clinics, spa, nail and hair salon and other retail spots and services. Located near schools, parks, and the Auburn Bay lake, this home ensures a perfect balance of relaxation and accessibility. With a titled, outside parking stall and underground storage locker, you'll have the space you need, while low condo fees covering water and heat add to the ease of ownership. Whether you're looking for a starter home or a smart investment, this unit is a rare find in one of Calgary's most sought-after communities! Don't miss the opportunity to make it yours! (id:51989)
Maxwell Canyon Creek
110, 3015 51 Street Sw
Calgary, Alberta
Sunlit & Convenient 3-Bedroom Townhome in the Heart of Calgary – Pet-Friendly, Family-Ready!Welcome home to this bright and inviting 3-bedroom, 1-bath townhome, perfectly situated in the heart of Calgary. Whether you’re a first-time buyer, growing family, or investor, this well-maintained unit offers unbeatable value and location.Natural sunlight pours through recently upgraded windows, keeping your home warm and welcoming—even through the winter months. Your West facing balcony offers enticing summer evenings with a book or conversation. Enjoy the ease of in-suite laundry, a functional and comfortable layout, and a 2024-installed water heater for added peace of mind. In suite storage and closet organizers offer practical and aesthetically pleasing living.Step outside and you’ll find a designated parking spot just steps from your door, with the added bonus of additional parking available within the complex. A reasonable condo fee and healthy reserve fund mean stress-free living with long-term confidence.Perfect for both families and pet lovers, this home is next to a large off-leash dog park and a playground, with schools nearby—making it an ideal place to raise kids or enjoy an active lifestyle.Shopping and amenities are just minutes away with West Hills, Save-On-Foods, Co-op, Superstore, and more within easy reach. Whether it’s a quick grocery run or a weekend shopping spree, everything is close by. 12 minutes to downtown and 7 to Mount Royal University.Don’t miss your chance to own a bright, beautiful, and well-located townhome that offers all the features you’ve been searching for. Schedule your private viewing today! (id:51989)
Century 21 Bravo Realty
16 Amlee Close
Red Deer, Alberta
Pride of ownership shines in this immaculate and beautifully renovated Aspen Ridge home! Just steps from groceries, restaurants, and the amenities of the East Hill Shopping Centre, this home sits in a quiet cul-de-sac, is walking distance to multiple parks and playgrounds, and enjoys a huge South facing backyard that is beautifully landscaped. Renovations include all new vinyl plank floors and baseboards on the main level, fresh paint throughout, shingles in 2017, hot water tank in 2017, new lighting, sinks and faucets, updated appliances, and more. Step inside to a bright and warm main floor living space that offers a spacious living room with gas fireplace, dining area overlooking the back yard, and a spacious kitchen with newer stainless steel appliances, an updated tile backsplash, large island with eating bar, and a spacious corner pantry. The top floor offers two huge primary bedrooms, each with their own private ensuite bathrooms, and one with a walk in closet. The basement is fully finished with a 3rd bedroom which can also make a great family room or theatre space and a full 4 pce bathroom and laundry room. The South facing back deck has privacy walls on both sides and looks out over the beautifully landscaped yard with mature trees. The 20x22 attached garage is fully insulated and drywalled. This spotless home is completely turn key and quick possession is available! (id:51989)
RE/MAX Real Estate Central Alberta

