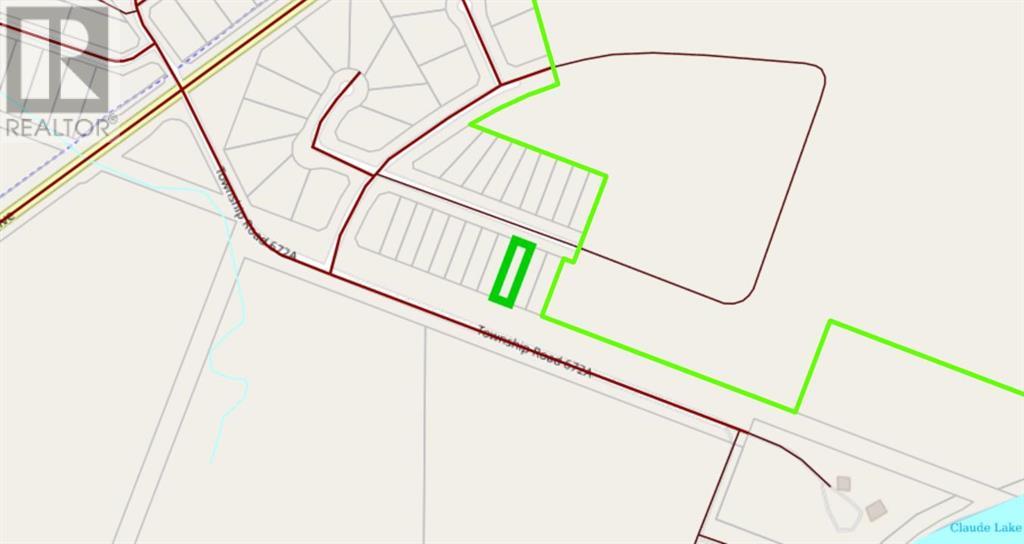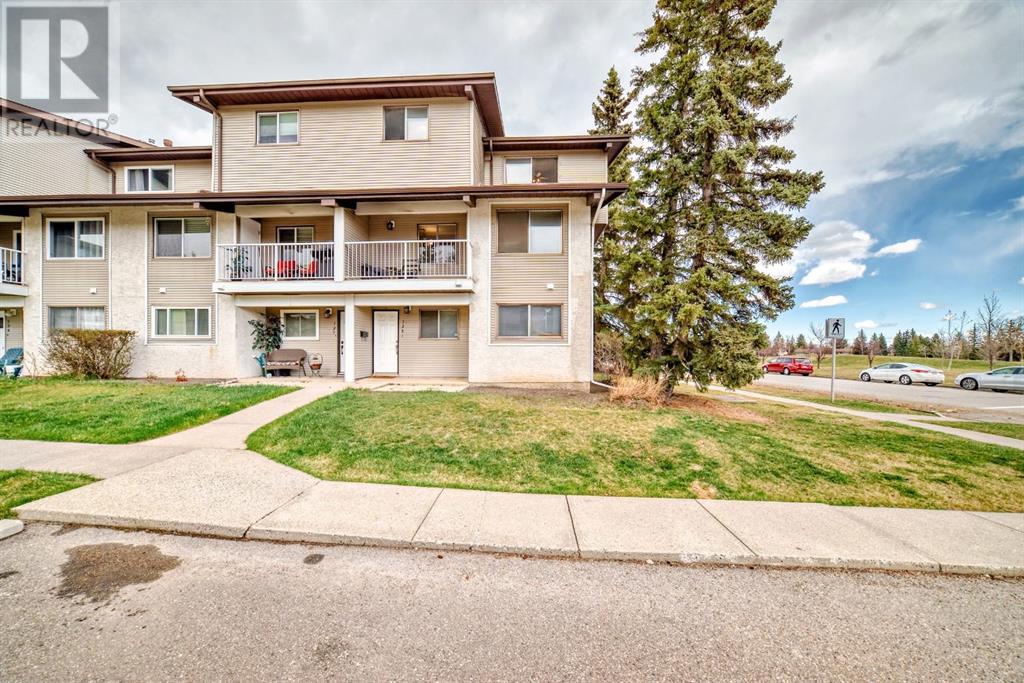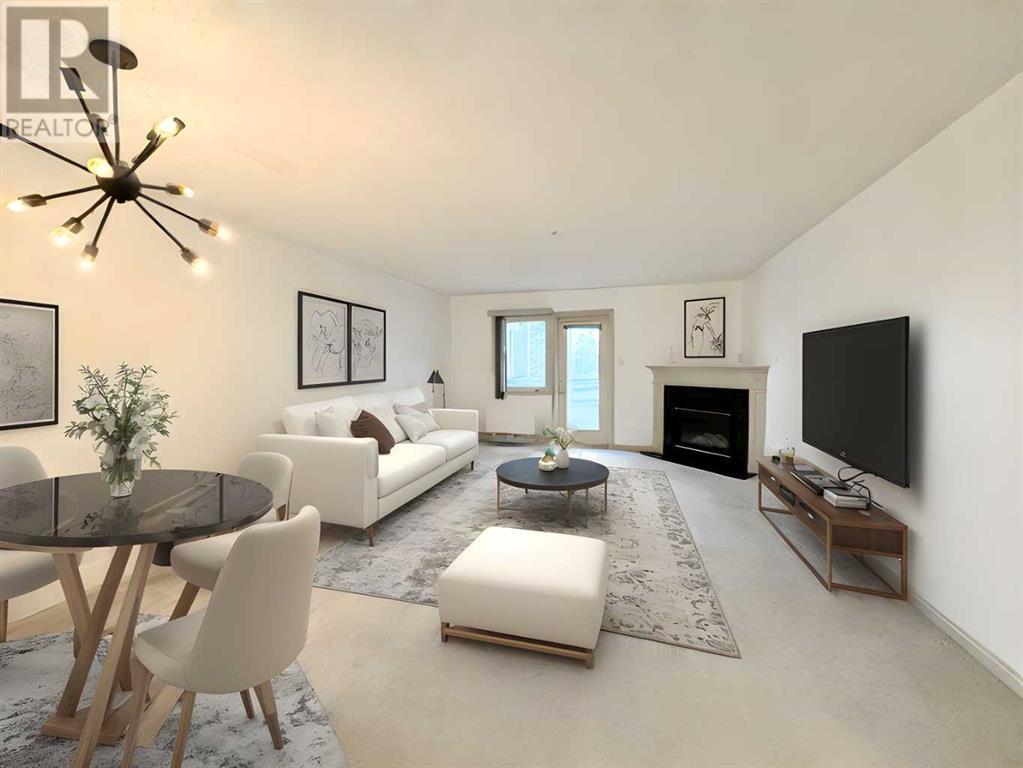looking for your dream home?
Below you will find most recently updated MLS® Listing of properties.
405, 238 Sage Valley Common Nw
Calgary, Alberta
Discover the perfect blend of style, comfort, and convenience in this beautifully designed 1-bedroom plus den condo. Located in a sleek, modern building just steps away from vibrant restaurants, a lively commercial plaza, and public transit, this home offers everything you need right at your doorstep. Inside, you'll be greeted by a bright and airy open-concept layout, highlighted by large windows that fill the space with natural light. The high-end finishes throughout—including quartz countertops, undermount sinks, and stainless steel appliances—create a contemporary, upscale feel. Whether you're whipping up meals in the stylish kitchen or relaxing in the cozy living area, every inch of this unit is thoughtfully designed for modern living. Enjoy morning coffee or evening drinks on your private balcony, where you can take in peaceful views and fresh air. Perfect for first-time buyers, investors, or anyone looking to downsize without compromising on quality, this condo is a rare find in a sought-after location. Don't miss your chance to call this beautiful space home—schedule your private tour today! (id:51989)
Royal LePage Solutions
3 Depalme Street
Red Deer, Alberta
Welcome to 3 Depalme Street: an attractive well maintained home on a quiet corner lot in one of Red Deer’s most desirable neighborhoods. At the end of a school zone with alley access and large yard, this home checks all the boxes for comfort, function, and an unbeatable location! From the bay window turret to the decorative gables, trim work, and covered front porch with spindle railings, this is a rare find in Red Deer. The main floor offers a layout with great separation - ideal for working from home or creating distinct entertaining spaces. The galley style kitchen is beautifully updated with stainless steel appliances, rich cabinetry, a composite sink, and a double oven stove. A door off the kitchen opens to the deck and a great sized yard. A gas fireplace makes the living room extra cozy! You'll also find direct access to the double attached garage from that space. Upstairs, you'll find 3 bedrooms - including a true retreat of a primary suite - complete with a tray ceiling in the dedicated dressing area, his and her sinks, and a gorgeous shower. Upstairs laundry adds everyday convenience, and the brand new carpet up the stairs and throughout the second floor adds a fresh touch. The fully finished basement includes a gas stove, a possible bedroom, a full 4-piece bath, and tons of storage space.Outside, unwind on your back deck or soak in the hot tub (wired to its own subpanel). With upgraded plumbing (no polyB!), a recirculation pump helping hot water travel upstairs super quickly, vinyl windows, air conditioning, and a long list of updates, this home is move-in ready and built to last.Deer Park is known for its family-friendly nature, mature trees, and proximity to parks, schools, and amenities... and this storeybook home takes it up a notch. (id:51989)
Real Broker
202, 59 Glamis Drive
Calgary, Alberta
Step into this stunning corner-unit loft where style meets function. With soaring 13' open ceilings and an airy open-concept layout, this space is all about modern living. The kitchen is sleek and contemporary, featuring generous counter space, a statement island, and a layout that flows effortlessly into the spacious living area — perfect for entertaining or relaxing in style. Massive windows wrap the main level, flooding the space with natural light and offering serene views of the park right across the street. The bathroom is fresh and functional, complete with in-suite laundry for ultimate convenience. Up a few steps, the bright and spacious bedroom feels like your own private retreat — surrounded by windows and featuring a charming French door leading to your exclusive balcony. Whether you're sipping morning coffee or winding down in the evening, this outdoor space is all yours to enjoy. The location can't be any better, walking distance to shopping, a short drive Signal Hill Center where there are great restaurants, shopping and theatres. Other notables in the area are proximity to the Grey Eagle Casino, Mount Royal University and North Glenmore Park! An easy commute to downtown as well. Bold, bright, and beautifully designed — this loft is the ultimate in cool, contemporary city living. (id:51989)
Exp Realty
#306 9819 104 St Nw
Edmonton, Alberta
VIEW!!! Come check out this affordable 2 bed 2 full bath 932 sq ft condo in Vivacity One. This corner end unit beauty has granite counters, A/C, 9 ft ceilings, full dining area, insuite laundry, and laminate flooring. The primary features a walk in closet and a 4 pce ensuite. The ample second bedroom has plenty of room. Step outside to a beautiful south river valley view on your large balcony complete with gas bbq line. Downstairs you'll find a titled heated underground parking stall directly across from the door. This building has incredible amenities including a gym and an absolutely stunning rooftop patio. This unit is in a tremendous location close to the action of Jasper Av but set away a bit to maximize quiet time. Condo fees include ALL utilities. Get into the condo market today! (id:51989)
Real Broker
317, 13348 672a Township
Lac La Biche, Alberta
NOW SELLING!!!! Phase 1 of Churchill Gates. 1/2 acre and 1/4 acre serviced estate lots located only minutes from the town of Lac La Biche, across from Lac La Biche golf and country club. This architecturally controlled residential subdivision has a scenic view of the lake and is close to walking trails, boat launch, golfing and all the recreation that Lac La Biche has to offer. (id:51989)
Coldwell Banker United
310, 13348 672a Township
Lac La Biche, Alberta
NOW SELLING!!!! Phase 1 of Churchill Gates. 1/2 acre and 1/4 acre serviced estate lots located only minutes from the town of Lac La Biche, across from Lac La Biche golf and country club. This architecturally controlled residential subdivision has a scenic view of the lake and is close to walking trails, boat launch, golfing and all the recreation that Lac La Biche has to offer. (id:51989)
Coldwell Banker United
322 Cimarron Vista Way
Okotoks, Alberta
*** OPEN HOUSE: SATURDAY, MAY 17 & SUNDAY, MAY 18- FROM 12:00-2:00! ***Welcome to this charming 4-bedroom, 4-bathroom home with a developed basement, located in the desirable community of Cimarron in Okotoks. This inviting property offers a wonderful blend of comfort, functionality, and style — perfect for families of all sizes.Walking in, you're welcomed by a cozy living room featuring large windows that flood the space with natural light. Toward the back of the home, you'll discover the kitchen and dining area — truly the heart of the home. The kitchen is equipped with stainless steel appliances, granite countertops, a pantry and a central island that makes meal preparation both easy and enjoyable. With its open-concept design, the kitchen flows effortlessly into the dining room, creating a warm and inviting space for everyday meals or entertaining guests.Step outside and you’ll find a NEWLY built wood deck, ideal for summer barbecues or relaxing with your morning coffee. The backyard also features a BRAND NEW OVERSIZED HEATED DETACHED GARAGE including 10 foot walls, a 9 foot garage door, 220 voltage electrical circuit with radiant heating! Providing ample space for vehicles, storage, or hobbies.Upstairs, the primary suite offers a peaceful retreat, complete with large windows, a spacious walk-in closet, and a private 4-piece ensuite bathroom — perfect for unwinding at the end of the day. Two additional generously sized bedrooms and another full 4-piece bathroom complete the upper level.The fully developed basement offers even more living space, including a large recreation room that’s perfect for movie nights, game days, or a home gym. This level also includes a well-placed laundry room, an additional bedroom, a separate storage room and a convenient 2-piece bathroom — ideal for guests or older children.Situated in one of Okotoks’ most sought-after neighborhoods, this home is close to top-rated schools, beautiful parks, restaurants, and a variety of sho pping options. Whether you’re a growing family or simply looking for a place to call home, this property is an incredible opportunity.Don’t miss your chance to make this beautiful home yours — schedule your showing today! (id:51989)
Exp Realty
237 South Point Park Sw
Airdrie, Alberta
Welcome to this beautifully maintained 3-story townhome offering 1,600 sq ft of thoughtfully designed living space. Perfectly situated in a sought-after complex close to schools, playgrounds, tennis courts, shopping, and with quick access to Highway 2 — this home truly has it all! The main floor welcomes you with a bright and versatile den, ideal for a home office, gym, or even a guest bedroom, and provides convenient access to the double attached garage. Head upstairs to the second level where you'll find a stunning open-concept layout featuring a modern kitchen with quartz countertops, an upgraded stainless steel appliance package, and a spacious island that seamlessly flows into the dining and living areas. A south-facing balcony off the dining room invites in tons of natural light — the perfect spot for morning coffee or evening relaxation. A convenient half bath completes this floor. The top level boasts 3 generously sized bedrooms and 2 full bathrooms, including a serene primary suite with ensuite and ample closet space. This home shows pride of ownership throughout and is nestled in a well-managed complex in a family-friendly community. Whether you're commuting, working from home, or just looking for lifestyle convenience, this townhome is the perfect fit. Don't miss your chance to call this gem home — book your showing today! (id:51989)
Cir Realty
128, 200 Brookpark Drive Sw
Calgary, Alberta
OPEN HOUSE SUNDAY, APRIL 27TH, 1-3PM. Welcome to this UPDATED 2 bedroom, 1 bath townhome, perfect for first-time buyers, downsizers, or investors. This CORNER UNIT offers extra privacy AND sides a city street with easy access to additional street parking, making it as convenient as it is charming. Enjoy peace of mind with a brand NEW FURNACE and recently replaced hot water tank. Located in a pet-friendly and well run complex with lower condo fees, this home combines comfort, functionality, and value.This unit features durable LAMINATE FLOORING throughout, and features a bright, open-concept living and dining area. The kitchen boasts timeless white cabinetry, an extended countertop to accommodate a dishwasher and extra shelving for your small kitchen appliances.. Enjoy all-day sun from the large windows and step out onto your private balcony, perfect for morning coffee or evening relaxation.Upstairs are two large bedrooms, each with a WALK IN CLOSETS, positioned on opposite ends for added privacy. The NEWLY RENOVATED 4-piece bathroom includes a tub/shower combo, matching the home's clean, modern aesthetic. A laundry/utility/storage room, plus a LARGE extra STORAGE CLOSET, adds practical function to this well-designed home. This unit Includes one assigned parking stall (#128) just STEPS from your front door. This complex is centrally located near shops, services, transit and schools. Call your favourite Realtor today and book a private viewing! (id:51989)
Royal LePage Solutions
138 Mink Lane
Fort Mcmurray, Alberta
This one of a kind, custom built 4 bedroom, 3.5 bath home is more than just a house it's a thoughtfully designed retreat filled with character, warmth, and artistic flair. From the moment you walk in, you’ll feel the natural charm and custom artistry: signature cherry blossom branch and leaf ceiling stamps, unique stenciling in each room, heated ceramic tile and hardwood floors, and the striking stonework on the gas fireplace and powder room wall each detail chosen to bring an earthy, grounded feel throughout the home. The main floor offers an open-concept layout connecting the kitchen, dining, and living room, ideal for both entertaining and everyday living. A gas stove and gas BBQ hookup bring function and nostalgia, perfect for cooking with loved ones. The built-in sound system inside and outside keeps the vibe just right for every gathering. A separate main-floor office/playroom/studio is tucked away from the main living area, making it easy to hide artistic messes or kids’ toys with the close of a door. Upstairs, the primary suite includes a custom built steam shower, while the two additional bedrooms are connected by a Jack and Jill bathroom, perfect for family living. The laundry room with a sliding barn door is cleverly located upstairs, away from the daily chaos, and central vacuum and a water softener make household routines a breeze. Downstairs, a one-bedroom suite offers a bright, high-ceilinged space with its own large entrance and full kitchen, designed to feel like an extension of the main home. Whether used for family, guests, or rental income, this space has always been a valuable part of the home. The garage 23' x 24'11", is a dream come true for any hobbyist or DIY enthusiast, heated, with vaulted ceilings, and tons of storage making it the perfect man cave or creative workspace. Out back, enjoy a massive deck that soaks up the evening sun, and watch your kids play in the yard while you cook dinner with the back door wide open. There’s even a sand box for little ones and the perfect corner spot for a lemonade stand. Located on a beloved street with a true sense of community, this neighborhood is a rare gem. From Christmas potlucks to Canada Day breakfasts on the front lawn, it’s a place where neighbors become family. With low traffic and walkability to school in just 7 minutes, this home and street offer something incredibly special connection, comfort, and joy in everyday living. With AC, and hot water on demand, this home checks every box for comfort, quality, and heart. This isn't just a house, it's the place where memories are made. (id:51989)
Exp Realty
209, 790 Kingsmere Crescent Sw
Calgary, Alberta
Welcome home to your spacious open concept 1-bedroom condo located at Aurora at Chinook in Kingsland, where modern living meets convenience in one of Calgary's most sought-after SW and centrally located neighbourhoods outside of downtown. This stunning 1-bedroom, 1-bathroom condo offers a perfect blend of comfort and style, ideal for young professionals, investors, downsizers, or anyone seeking a vibrant urban lifestyle. Step into an open-concept living/dining area with so much versatility for design preference, featuring a spacious balcony (with gas BBQ hook up) that overlooks the beautifully landscaped grounds which is perfect for morning coffees or winding down in the evening. The living space design is made for entertaining or simply relaxing after a long day. The kitchen boasts sleek stainless steel appliances, ample cabinetry, granite countertops, and a convenient breakfast bar overlooking the living room/dining areas. Retreat to the incredibly spacious and natural light filled bedroom, complete with a large walk-in closet and walk-through access to the modern 4 piece bathroom. Enjoy the convenience of in-suite laundry, adding to the functionality of this amazing condo as well. This condo comes complete with TITLED secured heated underground parking and a HUGE secured storage locker for all your extras as well. Take advantage of the proximity to shopping, dining, and entertainment options in the vibrant Chinook area - all walkable too! This home is located just minutes from Chinook Centre, public transportation, several major transportation routes and numerous parks, ensuring you're never far from everything Calgary has to offer. No need to worry about anything other than booking your moving truck with this condo, it's just been freshly painted and had a number of modern fixture upgrades completed to make this striking place move in ready for you! Don’t miss the opportunity to make this beautiful condo your own! Schedule a viewing now before it's too late! You r new home awaits :) (id:51989)
Cir Realty
17 Coulee Crescent Sw
Calgary, Alberta
3,220 SQ.FT. OF FINISHED LIVING SPACE | 5 BEDS | 3.5 BATHS | SOUTH-FACING BACKYARD | FINISHED BASEMENT | LOADED WITH UPGRADES. Located in the quiet enclave of Coulee Park in Cougar Ridge, this custom-built home by Elegant Homes offers modern design and room to grow. With a bright, open layout and a sun-soaked south-facing backyard, 17 Coulee Cres SW invites you to slow down, settle in, and enjoy every moment. This home feels and SHOWS LIKE NEW - offering the look, layout, and finish quality of a brand-new build, but with MORE UPGRADES and a professionally FINISHED BASEMENT completed in 2025. Inside, natural light floods every corner thanks to 9’ ceilings and large windows throughout. The chef’s kitchen features full-height custom shaker cabinetry, gas range, quartz countertops, premium appliances, and a walk-in pantry with wine rack, floating shelves, and built-in coffee station. The open-concept main floor includes a warm and welcoming great room with gas fireplace and custom built-ins, a spacious dining area accented by stunning ceiling beam detailing, and a FRONT DEN - perfect for working from home or tackling homework in peace. Upstairs, a CENTRAL BONUS ROOM sets the stage for movie nights and downtime, while the serene primary suite features a spa-like ensuite with HEATED TILE FLOORS, freestanding tub, dual sinks, tiled shower, and walk-in closet. Two more LARGE BEDROOMS, a full bath, and a laundry room with sink round out the upper level - all under 9’ ceilings. The finished basement adds more flexibility with two large bedrooms, a full bathroom, huge storage area, and a spacious rec area with gas fireplace for games, guests, or teens who want their own hangout space. Loaded with upgrades you won’t find in nearby spec homes: upgraded LVP flooring (including stairs and upper floor), custom California shutters, air conditioning, exposed aggregate driveway and walkway, and rough-in for a hot tub or swim spa. With REMAINING BUILDER WARRANTY coverage, en joy peace of mind and long-term value. Just steps to walking paths and close to top-rated schools, restaurants, and the Paskapoo trail system, this is more than a home - it’s a lifestyle that works for your whole family. Homes like this don’t last in Cougar Ridge - book your showing today. (id:51989)
Real Broker











