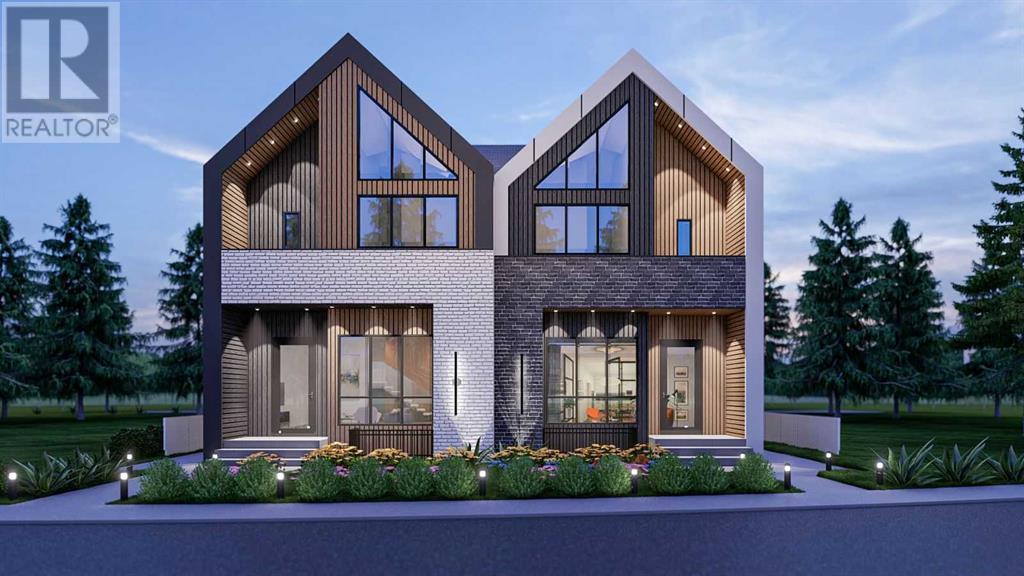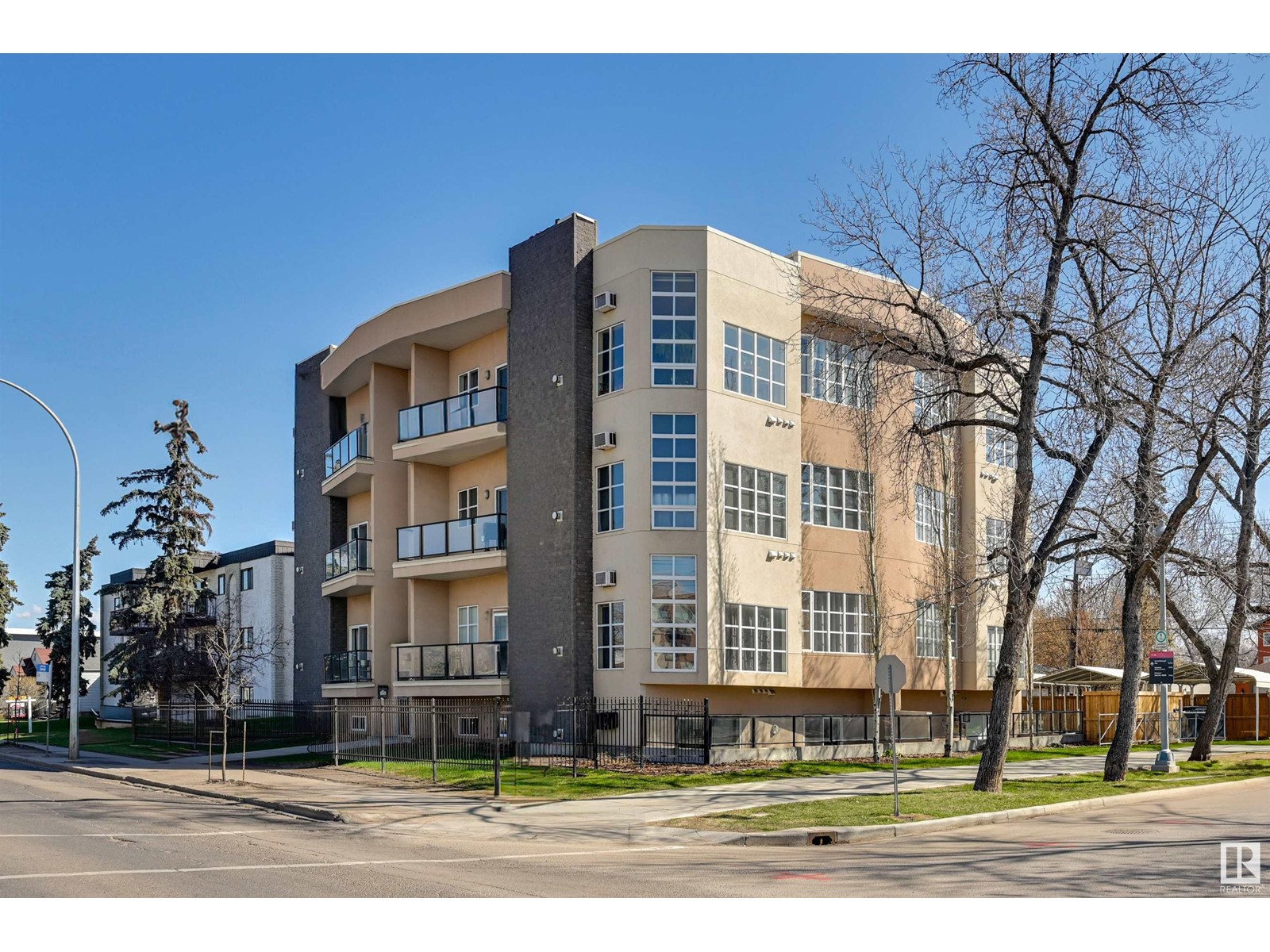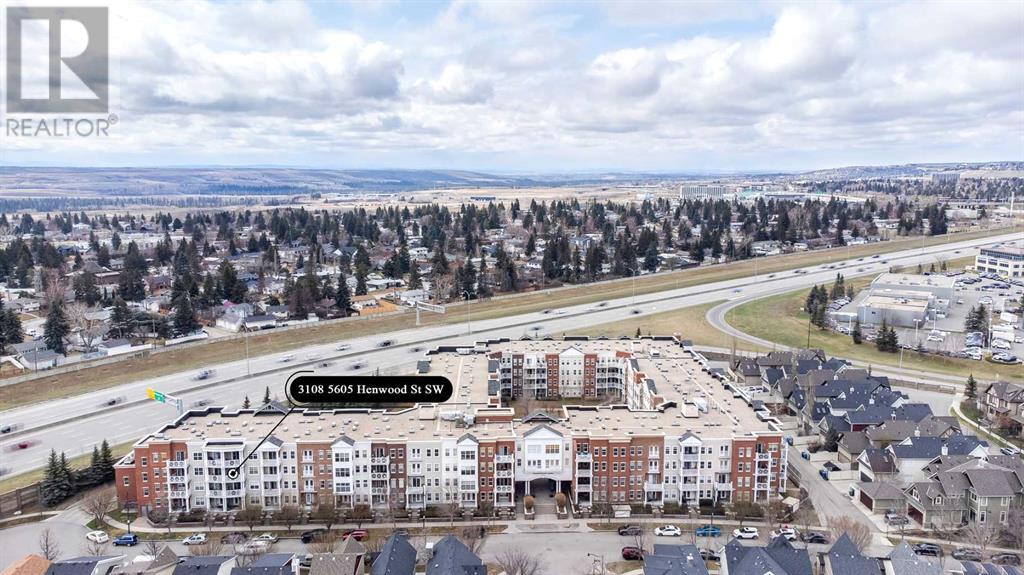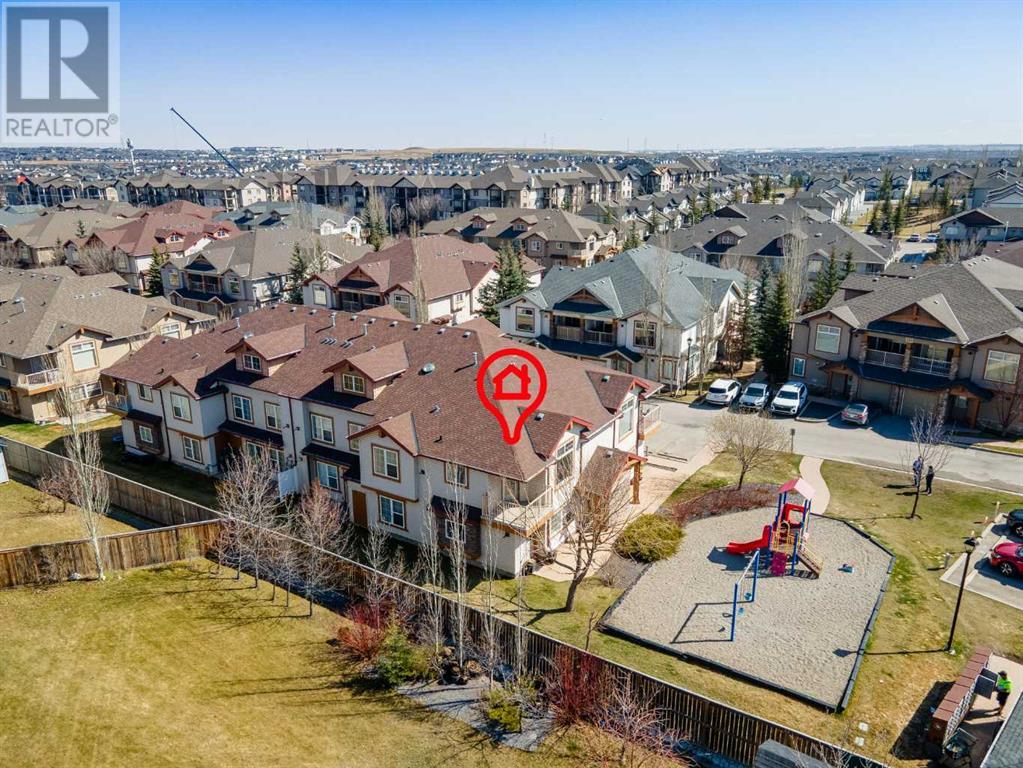looking for your dream home?
Below you will find most recently updated MLS® Listing of properties.
157 Lake Sylvan Close Se
Calgary, Alberta
Click brochure link for more details. This duplex is currently under construction and getting build by the experienced owner. Discover this STUNNING and LUXURIOUS semi-detached infill in the sought-after Bonavista community, offering an incredible mortgage helper with a LEGAL SUITE basement! Live in the expansive 2,064 SQ FT upper level, featuring 3 BEDROOMS and 2.5 BATHROOMS, while renting out the PRIVATE 3 BEDROOM, 1260 SQ FT LEGAL basement full legal suite. The basement comes with 4" thick rigid insulation under the concrete slab together with the INFLOOR HEATING SYSTEM. Bonavista is an ideal neighbourhood for both young professionals and families, conveniently located near shopping, amenities, restaurants, public transit, and excellent schools and parks. The Bonavista community is one of the QUIETEST and SAFEST community in Calgary. This home is set on a spacious 125 ft deep lot and boasts an open-concept design, high ceilings (10 ft on the main level and 9 ft upstairs), stunning lighting and plumbing fixtures, European windows, and an abundance of natural light. The backyard has 40 ft long space and completed with a concrete patio. The back alley is double lined and paved. Upon entry, you’ll be welcomed by a spacious foyer and front closet with built-in shelving and hanging racks. The kitchen is a chef’s dream with a beautiful farmhouse hood fan, ceiling-height cabinetry, QUARTZ backsplash, a MASSIVE island with gorgeous quartz countertops and ample seating, and stainless-steel appliances, including a cooler. The living room is flooded with natural light through large windows and features a GAS fireplace with elegant tile for cozy gatherings.There is plenty of built-in cabinetry and shelving, offering ample storage space throughout. The upper level is home to the primary bedroom, complete with a feature wall, walk-in closet with built-in shelving and hanging racks, and a luxurious ensuite bathroom with heated floors, a freestanding soaker tub, and a fully tiled shower with glass doors. This floor also includes the laundry room, two additional generously-sized bedrooms, and a 5-piece bathroom.The legal basement suite has its own private separate entrance—accessible from the side of the house and the kitchen on the main level. The legal suite features a primary and 2 spacious bedrooms, 2 - 4-piece bathrooms, linen closet, and additional storage under the stairs. The kitchen includes ceiling-height cabinets, quartz countertops, a built-in pantry, dual undermount sink, fridge, electric range, and dishwasher. The legal suite also offers a large living/dining area and in-suite laundry. (id:51989)
Honestdoor Inc.
107b, 7301 4a Street Sw
Calgary, Alberta
Welcome to your new home in the heart of Kingsland - an impeccably updated, walkout, ground-floor condominium that promises comfort, convenience, and turnkey living. Perfect for first time buyers, downsizers, or investors seeking a hands off income property, this bright, south-facing one bedroom 626 square foot unit has been thoughtfully refreshed from top to bottom and offers a rare blend of character and modern amenities. Key Features include Freshly painted walls and brand new luxury vinyl plank (LVP) flooring flow seamlessly throughout. All newer appliances, from the sleek stove and fridge to the washer and dryer, ensuring worry free living from day one. The Inviting Open Living Area includes an expansive living and dining room that greets you with abundant natural light streaming through south facing patio doors. Cozy up beside the charming wood burning fireplace on cool evenings, or step outside onto your private walk-out patio and enjoy the tranquil views and the song of birds in mature trees. The Functional, Well Equipped Kitchen boasts ample cabinet storage, generous counter space, and a large walk in pantry /storage room. A 220V outlet is already in place for your in-suite washer and dryer right in the unit. The Peaceful Primary Bedroom easily accommodates a king size bed. A huge south facing window floods the room with daylight, and double closets provide excellent storage. The four piece bathroom is updates with clean, modern finishes. Step outside onto the patio and you’ll find your secure exterior storage closet off the patio, perfect for bikes, seasonal décor, or extra household items. Your assigned stall (#9) is just steps from the entrance, plus street parking ensures your guests always find a spot. This complex offers a Hassle Free Investment Opportunity as this building’s property manager handles day-to-day operations and maintenance, making this an ideal “hands-off” rental through the complex’s rental pool. Alternatively, self-management is simpl e if you prefer. This Unbeatable Location is Situated steps from Macleod Trail’s vibrant shopping and dining, you’re minutes from Chinook Centre, Rockyview Hospital, schools, parks, bus routes, and the C-Train station. Everything you need is within easy reach. This condo strikes the perfect balance between rustic charm, thanks to its wood-burning fireplace and serene courtyard setting—and modern convenience, from in-suite laundry to updated finishes throughout. Whether you’re planting roots for the first time, rightsizing for simpler living, or adding a reliable rental to your portfolio, you’ll appreciate the turnkey condition, strong rental demand, and low maintenance lifestyle this property delivers. Opportunities like this for under $215,000 don’t come often. With exceptional value, prime location, and turnkey appeal, it won’t last long. Schedule your private viewing today and make this Kingsland gem your own! (id:51989)
Royal LePage Benchmark
9809/9811 89 Av Nw
Edmonton, Alberta
AMAZING LOCATION AND HOME! Just 1 block to Mill Creek Ravine! This home features SIX BEDROOMS AND 4 BATHROOMS WITH 2 TOTALLY RENOVATED SUITES! Each home has 3 bedrooms, it's own kitchen, rec/living room, dining area, laundry and 2 bathrooms on each level. Live worry free with new windows, electrical (200 AMP panel), plumbing, kitchens, bathrooms, flooring, siding, evestrough, sofits and fascia! A generous sized garage has a lot space for TONS of extra storage space! MUST BE SEEN TO UNDERSTAND THE TRUE VALUE HERE!! (id:51989)
Real Broker
803 10 Avenue Se
High River, Alberta
You will be charmed by this modern, spacious, open concept bungalow in a family friendly, mature Emerson Lake neighbourhood close to pathways, schools, shopping, and amenities of High River. Updates have transformed every room of this home in recent years. Through the stylish front entry door you are welcomed by the bright, free flowing living, dining and kitchen space with an impressive and functional kitchen island, generous banquette dining seating, wainscotting and built in cabinetry throughout the space. The 3 main floor bedrooms are down the wide accessible hallway – 2 bedrooms currently set up for children’s rooms and the large primary bedroom has a refurbished ensuite. A 4 piece main floor bath completes the main floor. The side entrance landing is convenient access to the rear yard as well as it could be a private entrance to the basement for guests or family members. Downstairs is a large rec room/living area, 2 more good size bedrooms, a lovely 4 piece bath, laundry and storage. There is great curb appeal from the front landscaping of raised beds with perennials and along the side entrance more raised beds for gardening, to the rear yard with concrete patio and pergola for warm summer days. An oversize single garage backs to the alley access. This area of High River was not affected by flooding. There are so many features to see you will want to come and view for yourself. (id:51989)
RE/MAX Southern Realty
#303 10905 109 St Nw
Edmonton, Alberta
Spacious modern 2 bedroom, 2 bathroom condo in McDougall Lofts located close to transportation, shopping, NAIT and the Ice District. This unit is carpet free with laminate and tile throughout, lots of natural light with many windows with southeast exposure. High 10 foot ceilings provide a wow factor! The living room is spacious with floor to ceiling windows and a gas fireplace. The kitchen has sleek cabinets, granite countertops, raised breakfast bar and stainless steel appliances. The primary bedroom has a private 4 piece ensuite and the bedroom is next to the main 3 piece bathroom. INSUITE LAUNDRY and a large storage room. In wall air conditioner and a covered parking stall. A convenient location close to NAIT, Kingsway, LRT, and the downtown core! Clean, updated, and move in ready! (id:51989)
RE/MAX Real Estate
1690 Block 5 Poplar Street
Calling Lake, Alberta
Vacant back lot available at South Beach at Calling Lake! The original building has been taken away and over 80 loads of fill have been brought in and levelled out to make this the perfect lot. Build your home, cottage or bring the RV's. Enjoy the sandy beaches and great fishing on one of Alberta's beautiful lakes. Price is subject to GST. (id:51989)
Royal LePage County Realty
11201 98 Street
Clairmont, Alberta
Affordable legal up/down duplex with county taxes—perfect for your next investment opportunity!The upstairs suite offers a clean, modern feel with vinyl plank flooring and fresh, light paint tones throughout. The kitchen features a functional layout with plenty of counter space, cabinets, and room for dining. This unit includes main floor laundry and three bedrooms, including a primary suite with its own private ensuite. The lower suite features a separate entrance, private laundry, two bedrooms, and one full bathroom. Downstairs is currently rented for $1750/month (utilities included) until January 30, 2026.This sweet little property is ready to cash flow from day one! Don’t miss out—book your showing today. Seller is a licensed Real Estate Professional In Alberta (id:51989)
RE/MAX Grande Prairie
3108, 5605 Henwood Street Sw
Calgary, Alberta
EMBRACE THE OPPORTUNITY to make this CONTEMPORARY CONDO in the VIBRANT and SOUGHT-AFTER COMMUNITY of ~~ GARRISON GREEN ~~ YOUR OWN !!! With an INVITING OPEN-CONCEPT FLOOR PLAN, SOARING 9-FOOT CEILINGS, and ABUNDANT NATURAL LIGHT from LARGE WINDOWS, this home EXUDES a SENSE of COMFORT and MODERNITY. The kitchen, ADORNED with STAINLESS STEEL APPLIANCES, MAPLE CABINETS, and STUNIING GRANITE COUNTERTOPS, is a CHEF'S DREAM. The SPACIOUS MASTER BEDROOM, complete with a Generous Closet, offers a SERENE RETREAT, while a " PRIVATE DEN " AREA awaits your CREATIVE TOUCH, PERFECT AS A " HOME OFFICE " . The FOUR-PIECE BATHROOM, Featuring STYLISH SUBWAY TILES and a LARGE TUB-SHOWER, enhances everyday functionality. HARDWOOD FLOORING FLOWS THROUGHOUT, HARMONIZING BEAUTIFULLY with the CONTEMPORARY DESIGN. Step out onto your BEAUTIFUL BALCONY, an INVITING SPACE FOR SUMMER LOUNGING and UNFORGETTABLE BARBECUES. Enjoy a lifestyle ENRICHED by URBAN LIVING AMENITIES, INCLUDING a GYM, YOGA ROOM, PARTY ROOM, TWO GUEST SUITES, and TWO LUSH COURTYARDS. Plus, rest easy knowing your " UNDERGROUND TITLED PARKING STALL is INCLUDED. This CONCRETE BUILDING is just a SHORT STROLL FROM SHOPS, RESTAURANTS, MOUNT ROYAL UNIVERSITY, GLENMORE TRAIL, PUBLIC TRANSPORTATION, and MANY MORE. DON'T MISS your chance to EXPERIENCE This INSPIRING LIVING ENVIRONMENT ! BOOK your PRIVATE SHOWING NOW and BRING YOUR OFFERS BEFORE it's GONE !!! (id:51989)
Maxwell Canyon Creek
2 Ranchers Bay
Okotoks, Alberta
Welcome to this gorgeous, fully finished, upgraded, former show home located in a quiet cul de sac. This stunning home features over 3,266 sq ft of developed space. As you drive up to the home you will be impressed with its great curb appeal. This ambience continues as you step inside and are welcomed by an abundance of natural light, 8 ft doors on the main floor and gorgeous flooring. There is a main floor office with dual aspect windows - perfect for anyone working from home! The spacious living room has a feature wall, modern fireplace and is a great place to relax after a long day. The impressive kitchen has lots of cabinets, gleaming quartz counters, huge island, upgraded stainless steel appliances and a pantry. Entertain in the dining room or step outside onto the west facing deck for a BBQ. Completing this floor is a mud room and half bathroom. Upstairs are 3 good sized bedrooms. The huge primary bedroom has a walk in closet and features a 5 piece ensuite with separate vanities with quartz counters, an oversized tiled shower and a stand alone tub. There is a huge bonus room with feature wall and built in desk. Completing this level is a 4 piece family bathroom and a useful upstairs laundry. The fully finished basement has large bedroom #4 with a 3 piece ensuite featuring a large vanity and a lovely tiled shower. There is a gym with gym flooring or bedroom #5 if you require it and a huge flex/storage room too. This home is situated on a large lot and benefits from an irrigation system, Great Mountain views and Central Air Conditioning. This home shows beautifully and is located just a quick walk to playparks and shopping. View 3D/Multimedia/Virtual Tour. (id:51989)
RE/MAX First
617 Corral Ci
Sherwood Park, Alberta
You are going to LOVE The Talo, by Rohit - located in the Community of Cambrian. This 1448 sqft, 2 Storey duplex offers 3 bedrooms, 2.5 baths, DOUBLE GARAGE & sits on a corner lot. The Ethereal Zen design style will WOW you as soon as you enter the spacious entrance that leads to the open concept main level with a stylish kitchen that offers plenty of cabinets, pantry & quartz island that over looks the dining & living area. Guest bath at the back entrance that features a BI bench. Moving upstairs you will find a king sized primary suite featuring a WI closet & 4pc ensuite. 2 bedrooms are both generous in size, a 4pc bath, flex room & laundry compliment this elegant home! SIDE ENTRANCE & RI for potential BASEMENT SUITE! RELAX in the private yard or EXPLORE what Cambrian has to offer, from the multiple parks, playgrounds, dog park, to 8kms of ravine trails through Oldman Creek! Photos may not reflect the exact home for sale, as some are virtually staged or show design selections. (id:51989)
RE/MAX Excellence
RE/MAX Elite
106 Drake Landing Loop
Okotoks, Alberta
Welcome to 106 Drake Landing Loop in the highly sought-after community of Drake Landing!This exceptionally built home offers an unbeatable combination of location, style, and comfort. From the charming front verandah to the outstanding curb appeal, this home welcomes you with warmth and character. Step inside to find gleaming hardwood floors and an abundance of natural light flowing throughout the main floor. The open-concept design features two generous living areas with custom window coverings that add elegance to every room and cozy up by the stunning tiled gas fireplace, beautifully accented with decorative features that add charm and elegance, perfect for family time or entertaining guests. You’ll also appreciate the convenience of the main-level laundry and powder room combination. At the heart of the home is a stunning kitchen complete with sleek granite countertops, stainless steel appliances, a large pantry and loads of cabinet space for any up and coming chef! Upstairs you'll find the spacious primary bedroom that offers a true retreat, featuring a luxurious tiled ensuite with a relaxing soaker tub, separate shower, and a large walk-in closet. Three additional bedrooms and a beautifully finished 4-peice bathroom provide comfort and space for the whole family. The fully developed basement expands your living space with a fifth bedroom or home office, a versatile recreation room, another 4-peice bathroom and ample storage. Step outside to your sunny, west-facing backyard with a large expansive deck, ideal for summer barbecues and outdoor fun. The fenced yard offers space for kids and pets to play, along with off-street, RV parking & alley access! There’s even room to build your dream garage! Other upgrades to this home include Air Conditioning, BBQ Gas Line, New Hot Water Tank (2024) And Much More! Located just steps from the dog park and scenic walking paths, and within a community known for its family-friendly atmosphere, schools, parks, and extensive pa thways. Don’t miss your chance to own this beautiful home - call your favorite realtor today! (id:51989)
Century 21 Foothills Real Estate
202, 100 Panatella Landing Nw
Calgary, Alberta
Welcome to this bright SW-facing corner unit offers the perfect blend of modern upgrades, abundant natural light, and the privacy of a prime location. With vaulted ceilings in the spacious living room and a skylight in the versatile flex room—ideal as a home office or guest space—this 1-bedroom + flex home feels open, airy, and inviting. Durable, maintenance-free luxury vinyl plank flooring adds a sleek, contemporary touch throughout.The newly renovated kitchen shines with brand new stainless steel appliances, stylish cabinetry, and a roomy pantry, making it both functional and a joy to cook in. In-floor heating provides cozy comfort year-round.Enjoy the added seclusion of this corner unit, which overlooks a peaceful children’s play area and has no direct neighbors behind. Convenience continues with brand new in-suite laundry, generous storage options, and a fresh coat of paint on the walls, baseboards, and doors.Located in a sought-after community, you're just a short walk from schools, scenic pathways, shopping, groceries, and dining. Commuting is simple with quick access to Stoney Trail and other major routes.Whether you're a first-time buyer or looking to downsize, this move-in ready home delivers on comfort, style, and location. Don’t miss your opportunity to make it yours! (id:51989)
Cir Realty











