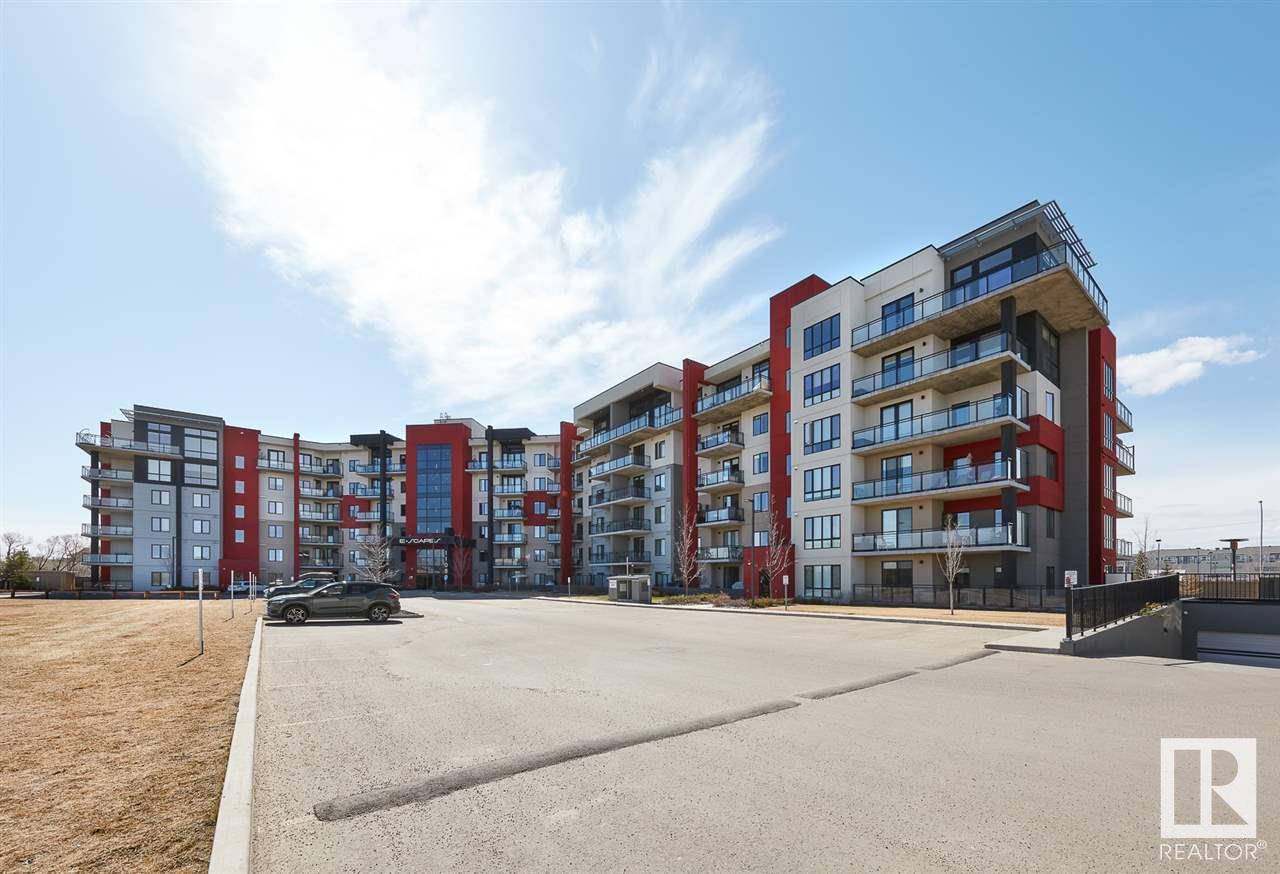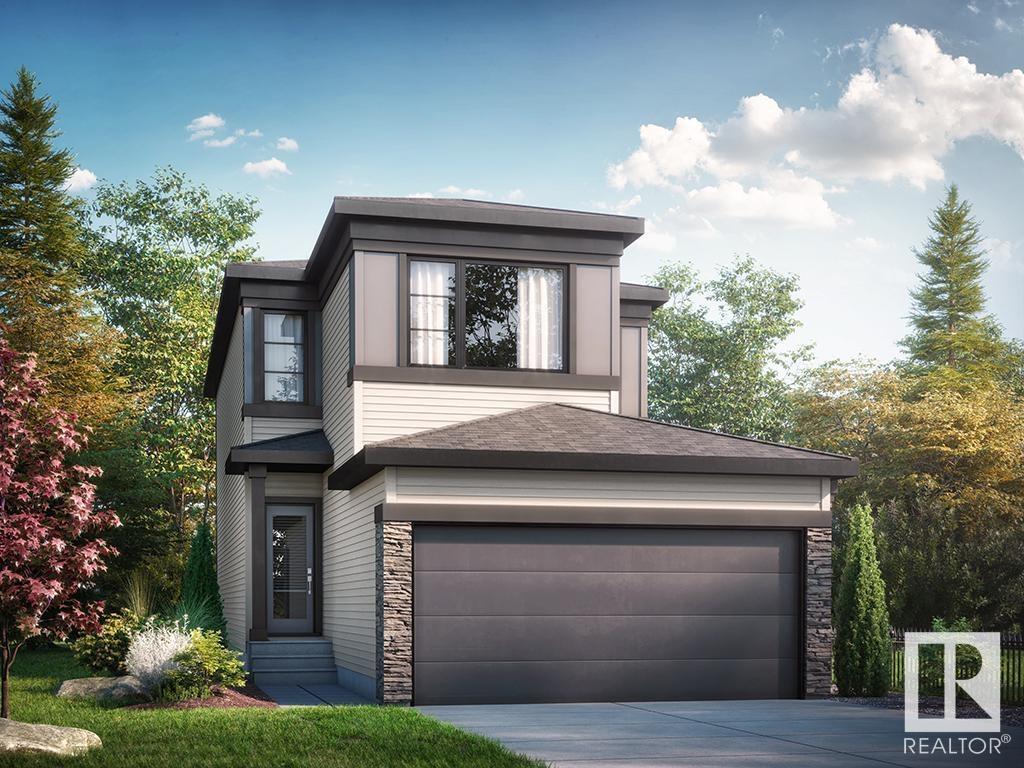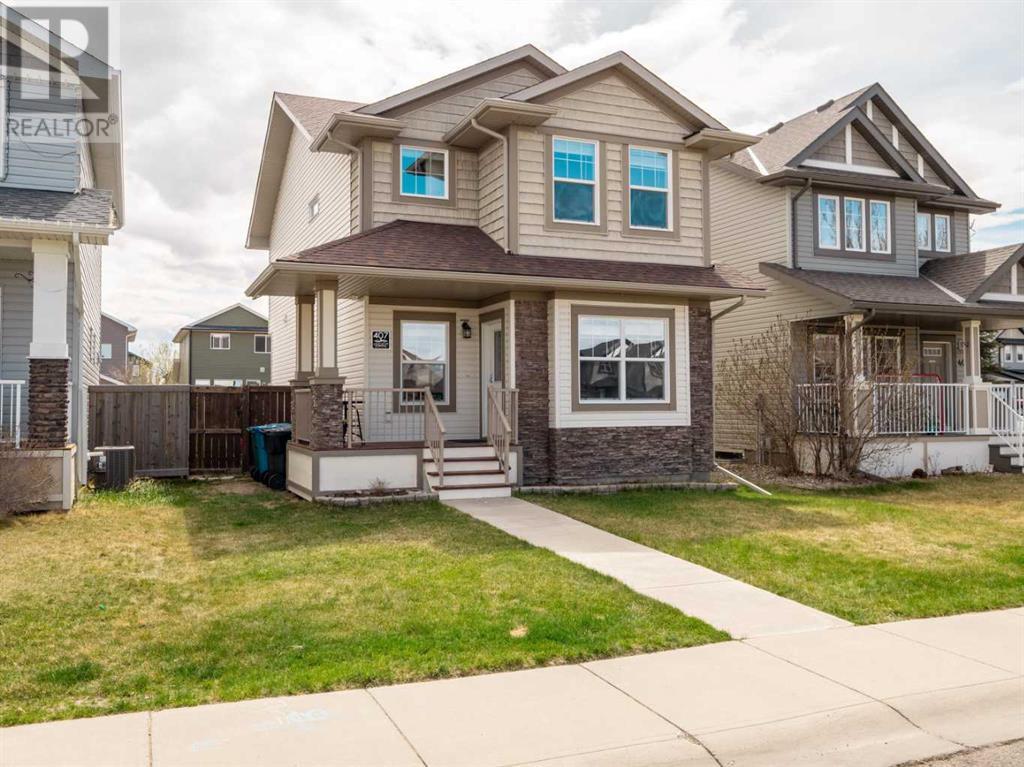looking for your dream home?
Below you will find most recently updated MLS® Listing of properties.
59 Coral Springs Boulevard Ne
Calgary, Alberta
Very well maintained former jayman built-show-home.2064 sq. ft. in lake community of coral springs. Just steps from the beach house and lake. This house comes with 4 bedrooms on the upper level. Master bedroom with walk-in closet and 4pce- bath with jetted tub and separate shower. An other full bath on the upper level. Main floor family room with wood burning fire place, formal dining room, huge living room. Kitchen with nook area and island. Half bath and laundry room on the main level. Huge deck on the back. Sunny south facing backyard. fully finished basement with huge living room with gas fire place, full bath and den/ bedroom[this bedroom is without window.].Double front attached insulated garage. Close to school and on the bus route, close to shopping and all the major routes. Vacant for quick possession. Very easy to show any time. A must to see, will not last long at this price.Lakefee is 389.64 annual. (id:51989)
Royal LePage Metro
#522 11080 Ellerslie Rd Sw
Edmonton, Alberta
FLOOR to CEILING WINDOWS in this CONCRETE and STEEL building! Modern and Elegant, this 2 BEDROOM/2 BATH end unit features a gourmet kitchen with eating bar, upgraded stainless steel appliances, quartz counters, soft close cabinets, a built-in pantry, and gorgeous dining room with fireplace. The luxurious master bedroom has a walk-through closet, beautiful lighting, and a large ensuite. Other great features are central A/C, in-suite laundry & storage and 2 UNDERGROUND PARKING stalls and extra storage. Enjoy the gorgeous view from the SE facing balcony with glass railing and gas barbeque outlet. Amenities include: a guest suite, fitness centre, 2 ROOFTOP TERRACES, and a LOUNGE with a bar, kitchen and billiards. Shopping, restaurants, public transportation and all your amenities are just across the street! 10 MINUTES TO THE AIRPORT. (id:51989)
Maxwell Devonshire Realty
4714 54 Av
Leduc, Alberta
Looking to invest in a property that offers steady income and future security? This fourplex in Central Leduc is an excellent opportunity. Recently updated, each unit features a spacious and inviting layout. The living rooms are perfect for relaxing or hosting guests, while the dining areas open to decks with double garden doors. The kitchens boast ample cabinetry, combining practicality with style. On the main level you'll find a convenient 2 pce bathroom, and the lower level offers two large bedrooms for added privacy, along with a 4 pce bathroom. Bright oversized windows bring in plenty of natural light, enhancing the living spaces. Each unit includes laundry and storage areas in the basement, with individual meters for easy management. Ideally situated close to all amenities, this property is a solid choice for investors or first-time buyers seeking a reliable rental income.Pictures reflect unit 4; all are the same floor plan; (id:51989)
Royal LePage Gateway Realty
48 Chapala Square Se
Calgary, Alberta
Beautiful fully finished home loaded with upgrades with a sunny south-facing backyard and a great location just a 15 minute walk to the lake! The soaring open to above entrance welcomes you inside where ¾’ solid maple hardwood floors and an abundance of natural light immediately impress. The windows fold down for easy cleaning and are equipped with electric blinds. Further adding to your convenience is a built-in central vacuum system. Grand cathedral ceilings and 2 oversized windows adorn the living room inviting you to put your feet up and relax in front of the charming triple sided fireplace. The other side of the fireplace provides a warm atmosphere in the dining room, perfect for entertaining. Culinary exploration is encouraged in the beautiful kitchen featuring granite countertops, stainless steel appliances, loads of cabinet space, a walk-in pantry for extra storage and a centre island to casually gather. French doors lead to the main floor den with elegant wainscoting. A handy powder room completes this level. A second den on the upper level includes great built-ins creating a wonderful study space for the kids or a quiet library to curl up with a good book. The primary bedroom is a true owner’s sanctuary with a large walk-in closet and a luxurious 5-piece ensuite boasting dual sinks, a deep soaker tub and a separate shower. Both additional bedrooms on this level are spacious and bright, sharing the 4-piece bathroom. Gather in the massive rec room in the finished basement for movie and games nights. This gigantic space can easily be divided by furniture to create zones for play, hobbies or exercise. A fantastic pub-style bar lets you easily refill drinks and snacks. Another bathroom conveniently completes this level, no need to climb back up the stairs! Spend the warmer months soaking up the south sunshine on the expansive back deck with 220V for a future hot tub. The large, privately fenced yard allows ample play space for kids and pets. Newer roof shingles and a newer furnace add to your peace of mind. All this and an unbeatable location mere minutes to the lake with its many year-round activities, the Gates of Walden with shops, services and restaurants and neighbouring Fish Creek Park and Sikome Lake, you’ll have a hard time running out of things to do living here! (id:51989)
First Place Realty
8736 178 Av Nw
Edmonton, Alberta
Nestled at the end of a tranquil cul-de-sac, this splendid two-storey house, is complete with a double attached garage, has over 1800sq.ft of living space, plus a fully developed basement. The open concept main floor, with vast windows flooding the area with natural light, creating a bright and welcoming atmosphere. At the heart of the home, the kitchen with a central island featuring an eating bar and a walk-in pantry that provides ample storage. Convenient main floor laundry facilities, located just in from the garage, alongside a half bath. Ascend to the upper level where a spacious bonus room awaits, perfect for family time. Retreat to the expansive primary bedroom, complete with a private 4-piece ensuite. Two additional bedrooms and a full bath complete the upper floor. A finished basement boasts an additional full bathroom, a bedroom, and a large recreational room. Outside the massive pie-shaped lot offers countless options. Easy access to amenities, schools, parks, public transportation, and more! (id:51989)
2% Realty Pro
412 6a Street Ne
Calgary, Alberta
OPEN HOUSE THIS SATURDAY FROM 1:00-3:00PM! Welcome to this stunning 3-storey semi-detached home, nestled in the heart of Bridgeland. This home is just a short walk to everything from trendy cafes to green spaces, with downtown Calgary's skyline in full view! As you step inside, you'll immediately be greeted by the contemporary color palette and elegant ENGINEERED HARDWOOD flooring that stretches throughout the main level. The open-concept layout offers a seamless flow between the kitchen, living, and dining areas, creating a welcoming, spacious environment that’s perfect for both everyday family living and entertaining guests. The chef-inspired kitchen is the heart of this home. It boasts CUSTOM shaker-style cabinetry, along with high-end stainless-steel appliances that promise to make meal prep a breeze. The QUARTZ countertops add sophistication, while the expansive waterfall island serves as a striking centerpiece and provides ample workspace for cooking, dining, and socializing. Thoughtfully designed for those who love to cook and entertain, the cabinetry extends into the dining area, providing additional storage for all your kitchen essentials. In the living room, you’ll find the perfect spot to unwind, complete with a cozy GAS FIREPLACE that creates warmth and ambiance on cool evenings. Large sliding doors fill the space with natural light and offer easy access to the private back patio, extending your living space outdoors. Upgraded motorized blinds over the doors add convenience and control. The second level of this home is designed with comfort and luxury in mind, featuring two generously sized bedrooms, each thoughtfully appointed with its own PRIVATE ENSUITE bathroom and spacious walk-in closet. Conveniently located on this level is a laundry room, outfitted with custom cabinetry and ample storage. Ascend to the 3rd level, where the Primary Bedroom feels like an exclusive suite. This space features soaring VAULTED ceilings, while unobstructed DOWNTOWN VIE WS remind you that you are living in the heart of the city. The spa-like ensuite features IN-FLOOR heating, freestanding soaking tub, glass-enclosed shower, and double vanity set against elegant tilework. A large walk-in closet ensures all your wardrobe needs are met. The basement offers a spacious entertainment area, versatile enough for movie nights, or a home gym. It includes a fourth bedroom and a stylish 4-piece bathroom, ideal for guests or extended family stays. The wet bar adds a perfect touch for hosting gatherings or casual evenings with friends. Additional upgrades include a high-efficiency AIR CONDITIONING system, and a premium water softener. You’ll love spending summers in the private backyard, perfect for BBQs and outdoor time. The secure HEATED double detached garage keeps your vehicles safe. Whether you’re biking to the nearby parks or enjoying the local amenities, the vibrant community of Bridgeland offers everything a family could want – all within walking distance! (id:51989)
Exp Realty
4517 Warbler Lo Nw Nw
Edmonton, Alberta
This exceptional two-storey home located in the beautiful community of Kinglet by Big Lake offers luxury and thoughtful design. The main floor includes a welcoming front entry, a large mudroom with upgraded shelving and built in bench and hooks, a large kitchen island, and a seamless flow to the dining area and great room. Upstairs, you’ll find 3 bedrooms, a full bathroom with dual vanities, a central bonus room, and walk-through laundry. Lastly, a separate entrance is added with 9' basement ceilings for a potential future development. Photos are representative. (id:51989)
Bode
#220 12408 15 Av Sw
Edmonton, Alberta
Welcome to an exclusive opportunity in refined 18+adult living. This exquisite single-level executive condo offers nearly 1,200 sq ft of living space, complemented by an expansive 17'x16' covered private deck - perfect for elegant outdoor entertaining. Thoughtfully designed w/9-ft ceilings, this open-concept residence features 2 spacious bedrooms & 2 full bathrooms, including a luxurious primary suite w/a full-ensuite bath + a W/I closet. The bright & airy living area offers a large windows that bathe the space in natural light, a gas fireplace for cozy evenings, & central A/C for year-round comfort. Enjoy resort-style amenities including a fully equipped fitness center, sauna, steam room, car wash, & a residents’ lounge complete w/a kitchenette, library, & games area w/a ping pong table. Convenience is paramount w/in-suite laundry, heated UG parking, additional storage, & affordable condo fees that cover it all. Ideal for professionals, downsizers, or anyone seeking sophisticated maintenance-free living. (id:51989)
Exp Realty
30, 295 Blackfoot Road W
Lethbridge, Alberta
Functional & affordable! This versatile and spacious 2 bedroom, 4 bathroom condo offers the perfect balance of comfort, functionality, and location. With loads of well planned living space, it features walk-in closets in both massive bedrooms, 2 full bathrooms including a private ensuite, plus 2 convenient half baths. Enjoy the morning sun on the spacious high level deck. The fully finished walkout basement adds flexible living/sleeping or work from home space, while the attached garage provides year round convenience. Whether you're a student, a first-time buyer or looking to downsize, you'll love having easy access to transit, shopping, restaurants and residing just 6 minutes from the University of Lethbridge. Come take a look at this great opportunity as soon as possible! (id:51989)
Onyx Realty Ltd.
Initia Real Estate
4511 164a Av Nw
Edmonton, Alberta
WELCOME HOME, stop the searh this is the ONE! THIS home has it all! With over 2800 sq feet of living space that includes 3 bedrooms, 3 full bathrooms, bright open concept kitchen, dining room and living room with a corner fireplace. This Bright and Spacious Bi- level is located in Brintnell, with plenty of schools shopping and close access to the AH. This home is stunning with an open foyer that will leave you breathless. THIS HOME IS 100% turn key with a NEW furnace, NEW Central AC, NEW hot water on demand, vaulted ceilings and convienient double front attatched garage. This Fully finished basement was once operated as a day home with 3 large windows and plenty of room for a play room, rec room or extra bedrooms. The basement is complete with a new 4 piece soaker tub bathroom, upgraded GRANITE kitchen countertops and freshly painted walls with over 2800 sq feet of living space. With a wonderful west facing deck, fully fenced and landscaped yard with an uppe rand lower deck. (id:51989)
RE/MAX Excellence
908, 1107 Gladstone Road Nw
Calgary, Alberta
Perched just below the top floor of this beautifully crafted building, this stunning 2-BEDROOM, 2-BATHROOM condo offers more than just a home, it offers a lifestyle. Wake up every morning to the FLOOR-TO-CEILING WINDOWS framing the downtown Calgary skyline, and sip your morning coffee on a your private patio as the city slowly comes to life below you.Nestled in the vibrant Kensington community, you’re steps away from boutique shops, cafes, grocery stores, bike paths, and the Bow River, yet high above it all, in what might just be the best location in the building. Inside, every detail speaks to modern elegance: STAINLESS STEEL APPLIANCES, expansive BREAKFAST BAR, STONE COUNTERTOPS, and luxury VINYL PLANK FLOORING come together in a space that’s as functional as it is beautiful. Even the bathrooms are thoughtfully designed, featuring contemporary finishes that blend style and comfort, with the primary bathroom featuring a STAND-UP GLASS SHOWER.When the sun sets, head up to the ROOFTOP PATIO - an inviting space with FIRE TABLES, COZY SEATING and GAS BBQ for residents to enjoy. This space is perfect for entertaining guests or simply taking in the twinkling city lights at the end of a long day.With LOW CONDO FEES, professional building management, visitor parking, and a strong sense of community, this home is more than a savvy investment - it’s a place where your next chapter begins. (id:51989)
Exp Realty
407 Keystone Chase W
Lethbridge, Alberta
Nice two storey home in Copperwood with 5 bedrooms, 3.5 bathrooms, and parking for 2 vehicles! Main floor features 9 foot ceilings, laminate floors, and an open design. Large welcoming entry with closet for coats. Living room features a gas fireplace. Kitchen has full stainless steel appliance package including built-in wall oven, built-in microwave, and 5 burner gas range cooktop. Kitchen also has an island with overmount silgranite sink. Dining room is at the back and has a door to deck. There is also a 2 piece bathroom on this level. Upstairs features 3 bedrooms, including Primary with walk-in closet and 5 piece ensuite with double sinks. There is also another full bathroom with tub/shower combo, and a laundry room on this level. Bathrooms on this level have 6 foot long tubs! Basement is fully developed with a family room, 2 more bedrooms, a 3 piece bathroom with walk-in tiled shower, storage space, and furnace utility room. Backyard is fenced and landscaped with a deck and a parking pad for 2 vehicles. There is plenty of street parking out front too as the home faces a park space. Home has convenience of centra a/c to keep cool in the summer. (id:51989)
Real Broker











