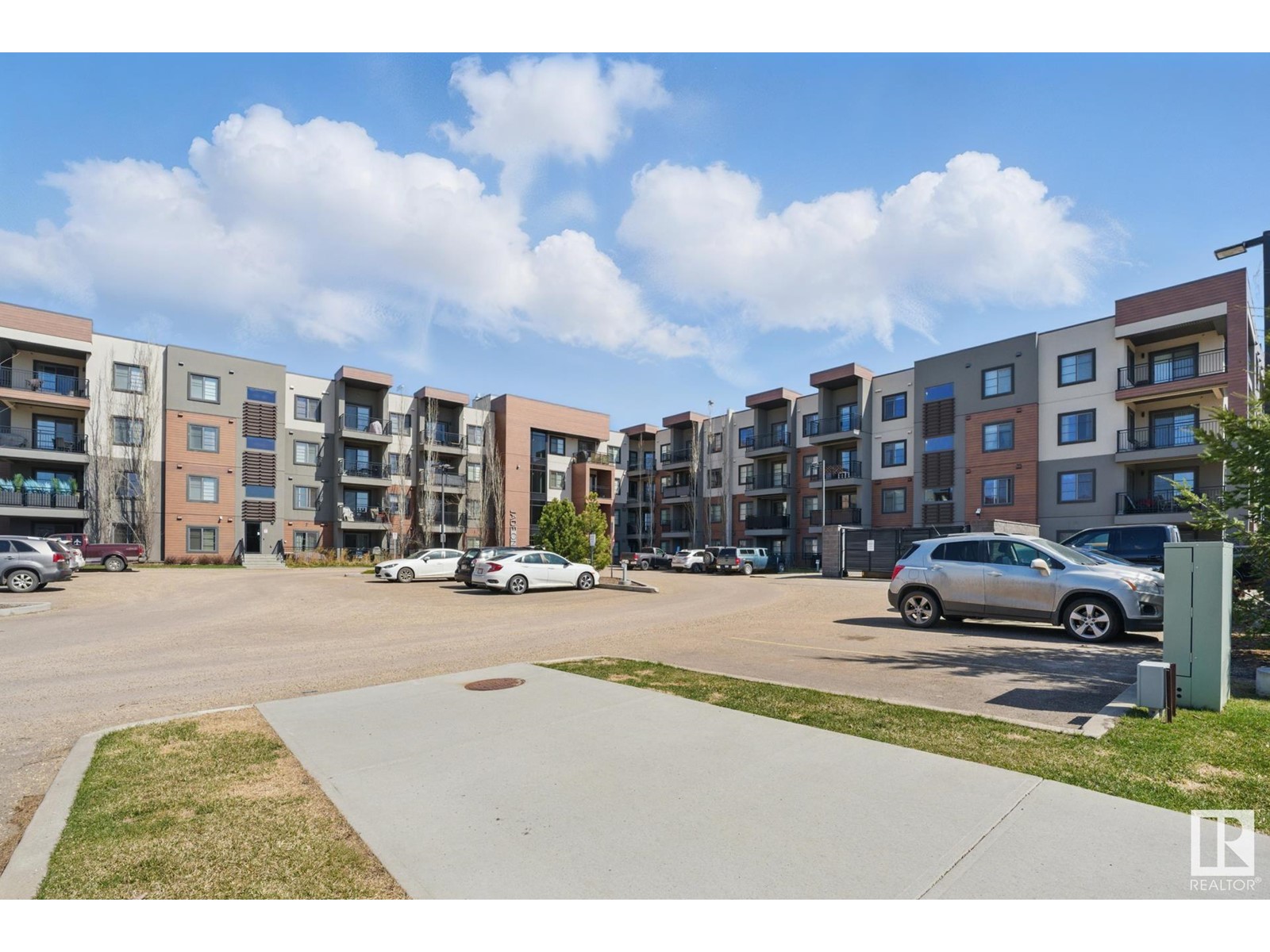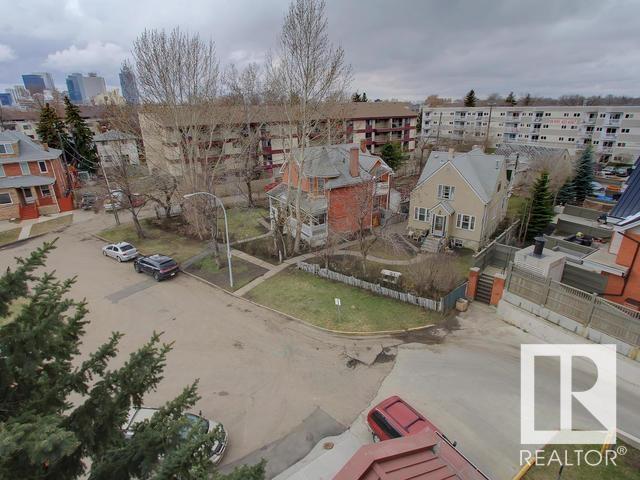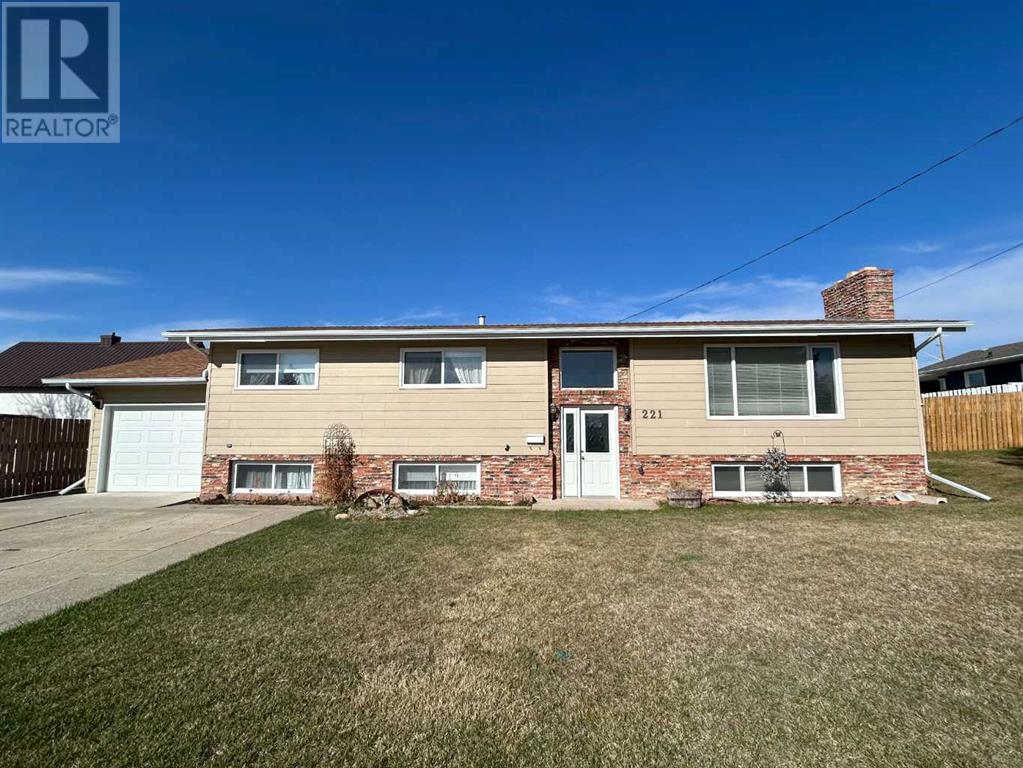looking for your dream home?
Below you will find most recently updated MLS® Listing of properties.
99 Cranwell Close Se
Calgary, Alberta
This fully developed walkout is LOADED with upgrades, improvements and extras. Prime location in a estate like setting, backing a park and playground, close to schools and shopping. Pride of ownership will be immediately evident from the time you turn the latch of the heavy Ferco front door. Highly conscientious and detailed ORIGINAL OWNERS have raised their kids here with pride and have maintained the property obsessively. Updated and upgraded throughout, exceptional condition, move in ready. 8KW solar array keeps the power bills cheap! Come and see for yourself... it shows even better than the photos. (id:51989)
Real Broker
#305 1004 Rosenthal Bv Nw
Edmonton, Alberta
Get ready to enjoy life when you move into this 2 bedroom/2 full bathroom executive condo. Plenty of walking trails, lakes, and parks around it and close to shops, banking, medical offices, restaurants, and just minutes to Whitemud Drive and Anthony Henday Drive. You will love this clean & well maintained condo home with its bright living room, dining area, plus its own balcony. Chef style kitchen has quartz counter top, Stainless Steel appliances, peninsula w/additional storage, counter space, and seating, plus a pantry and a ready desk for your online work needs. The primary bedroom is a great size plus it has walk through closets & its own full luxury bathroom. The 2nd bedroom is on the opposite side of the unit allowing for privacy and is close to the main 4-piece full bathroom. You will also appreciate the convenient in-suite laundry w/additional storage, and the heated underground parking & storage area. The condo also has a gym, social room + guest suite. You’ll love living here! (id:51989)
Maxwell Progressive
11539 St Albert Tr Nw Nw
Edmonton, Alberta
ATTENTION RENOVATORS & DEVELOPERS! Welcome to this original family owned home located in one of Edmontons most upcoming neighbourhoods Inglewood. Steps to Westmount shopping mall & Groat Road the direct line to the U of A campus. This timeless home is waiting for your next flip or infill development (43 X 117 SQ.ft RF3 Lot). Property has a great bones and an excellent outter shell, plus roof. The main floor has a classic layout with spacious living room, large bedroom, 4 piece bathroom, & kitchen. The upstairs features two generous sized bedrooms. The basement is ready for your finishing touches & offers an updated furnace. Decent backyard with accessibility & single detached garage. A little sweat equity will go far one this one folks. (id:51989)
Century 21 Masters
42 Crestridge Bay Sw
Calgary, Alberta
This stunning villa bungalow stands out with its contemporary finishes. Finished in 2022 as a certified Built Green home has been meticulously maintained by the original owner. Upon entering, you are greeted by high vaulted ceilings, recessed lighting, modern light fixtures, and expansive windows. The open concept living area encompasses the kitchen, dining room, and living room. The kitchen features a spacious island complemented by stainless steel appliances that contrast beautifully with the sleek white cabinets and tiled backsplash. A beautifully designed gas fireplace serves as a focal point, situated between two windows that overlook the patio. The primary bedroom offers a serene retreat, complete with a walk-in closet and a luxurious five-piece ensuite. This unit also includes the convenience of a main floor office, a laundry room, and a half bath. The lower level is generously sized, boasting high ceilings and oversized windows that allow plenty of natural light. You can entertain guests in the expansive rec room, which has enough space for a pool table, along with two additional bedrooms and a three-piece bathroom. This location provides miles of walking paths meandering through the community, alongside parks, playgrounds, and convenient transit options. Boutique amenities, shopping, and dining are just a short drive away and the Crestmont location makes it easy to access the mountains or downtown. The Crestmont Community offers a community hall, complete with a spray park and year-round resident events. You will love what this villa style bungalow has to offer. (id:51989)
RE/MAX Real Estate (Mountain View)
231 Penmeadows Close Se
Calgary, Alberta
Welcome to this fully renovated bi-level in Penbrooke Meadows. This house provides a touch of coziness and simplicity, perfect to call it your next home. Upon entering the home, you'll find a split entrance, one leading upstairs and one downstairs, both with separate doors for potential rental income. The main floor is completed with 3 bedrooms, one full bathroom and its own stacked washer and dryer unit. The living room includes a huge window for natural lighting plus furnished with a fireplace and recessed lighting to bring warmth into this modern design. With open access to the kitchen, you'll find it equipped with new appliances, and new cabinetry that is every chef's dream. Through the kitchen you have access to your own balcony for your morning coffee space. The illegal basement suite offers 2 bedrooms, 1 full bathroom, a big rec room and a new kitchen that is also fully equipped with appliances and its own washer plus dryer. This lot features its own yard that is located on the side of the house beside the main entrance, that is perfect to host your friends for outdoor gatherings! Alongside the yard, you'll find a heated double garage that is perfect for those winter storms. Don't wait on this property and book your showing today with your favourite realtor! (id:51989)
Urban-Realty.ca
5027 54 Street
Rocky Mountain House, Alberta
Charming 4-bedroom, 2-bathroom bi-level half duplex that offers a great combination of space, comfort, and convenience. This home was built in 1990 and features a fully developed layout. You'll find four spacious bedrooms and two bathrooms, including a 4-piece bathroom on the main floor and a 3-piece bathroom in the basement. There's also a handy laundry room downstairs. The west-facing living room is a cozy spot and has its own private balcony, perfect for enjoying the evening sunsets. Plus, you'll have the added convenience of off-street rear parking. One of the best things about this property is its location – it's just four blocks away from Main Street, putting you within easy reach of all the shops, restaurants, and amenities that Rocky Mountain House has to offer, while still being situated in a quiet neighborhood. The bright and open living areas make it ideal for families, roommates, or even as an investment property. This is an excellent chance to own an affordable home or rental in a sought-after location. (id:51989)
RE/MAX Real Estate Central Alberta
751 River Heights Crescent
Cochrane, Alberta
**OPEN HOUSE 3 MAY FROM 1-4PM** Welcome to 751 River Heights Crescent, Cochrane – A Perfect Family Home nestled in the heart of the family-friendly community of River Heights. This charming detached home is ideally located near schools, walking paths, parks, and more, making it a perfect choice for families with children. From the moment you arrive, you'll be greeted by a warm and inviting wooden front porch, the ideal spot to sip your morning coffee and wave to friendly neighbours. Step inside to discover gleaming hardwood floors and a bright, spacious front office, perfectly suited for working from home. The home opens into a stunning open-concept layout featuring a bright white kitchen with stainless steel appliances, granite countertops, and ample cabinet space. The seamless flow into the living and dining areas creates a perfect atmosphere for entertaining family and friends. At the back of the home, oversized windows flood the space with natural light, enhancing the home's bright and welcoming ambiance. Upstairs, you’ll find three comfortable bedrooms including a large master suite, plus a convenient laundry room, and a stylish 4-piece bathroom. The primary suite offers an abundant amount of space, a walk-in closet, and a 3-piece ensuite bathroom, providing a peaceful retreat after a long day. The fully finished basement adds incredible versatility, with a large recreation area ideal for a media or games room, plus an additional bedroom and 4-piece bathroom, perfect for overnight guests. Step outside to enjoy the fully fenced backyard, complete with a large deck for summer barbecues and direct access to your double detached garage. River Heights is a vibrant, growing community that offers everything a family need to thrive. Don’t miss your chance to own this beautifully maintained home — book your showing today! (id:51989)
Royal LePage Benchmark
3016 13 Avenue Sw
Calgary, Alberta
Welcome to this beautifully designed, newly built single-family home, ideally located just minutes from the vibrant heart of downtown Calgary. With a rare walk-out lot and a legal basement suite, this property offers the perfect combination of luxury, functionality, and prime location.As you step inside, you'll immediately notice the exquisite craftsmanship and thoughtful upgrades throughout. The open-concept main floor is bathed in natural light, thanks to expansive windows that highlight the sleek, modern design. The chef-inspired kitchen is a true standout, featuring custom cabinetry, high-end quartz countertops, top-of-the-line stainless steel appliances, and a large island that’s perfect for preparing meals and hosting guests.The living and dining areas flow seamlessly together, creating an inviting space for both relaxation and entertaining. With high ceilings, designer fixtures, and elegant flooring, every corner of this home exudes style and comfort.Upstairs, the spacious master suite serves as a private oasis, complete with a large walk-in closet and a spa-like ensuite bath featuring a freestanding tub, glass shower, and dual vanities. Two additional generously sized bedrooms and a full bathroom provide ample space for family members or guests.The fully finished basement suite is a legal, self-contained unit with its own private entrance, making it perfect for rental income or additional living space. The suite is bright and modern, with a full kitchen, cozy living area, stylish bathroom, and separate laundry facilities, offering maximum privacy and convenience.Situated in one of Calgary’s most desirable neighborhoods, this home provides easy access to trendy shops, renowned restaurants, public transit, and the scenic Bow River pathways. Whether seeking a family home with potential rental income or a sophisticated urban retreat, this property has it all.Don’t miss your opportunity to own this exceptional home in an unbeatable location. Schedule a showing today and see for yourself what makes this property so special! (id:51989)
Cir Realty
4102 68 Street
Stettler, Alberta
Welcome to this exceptional home where modern aesthetic meets desirable farmhouse style, built in 2021 and in like-new condition. Offering over 1,600 sq ft of thoughtfully designed living space, this 5-bedroom, 3-bathroom home is located in one of Stettler’s most desirable neighborhoods. Not only is it loaded with high-end custom features, this home blends tailored finishes, energy-efficient construction, and unbeatable proximity to community amenities — offering a lifestyle that’s hard to match. A sleek entryway with garage access, built-in bench, and hooks offers a functional welcome as you step into the space where everything comes together: the open-concept kitchen, dining, and living area. It features vaulted ceilings, quartz countertops, a large island, and a custom tile backsplash all complemented by stainless steel appliances and subtle wood accents. A built-in desk area with shiplap detail and wall sconces offers the perfect home organization or homework station, while a statement fireplace with black accents and a wood mantle anchors the cozy yet airy living room. The primary suite is ideally located on the main living level, creating a private retreat complete with vaulted ceilings, a beautifully designed ensuite, and a walk-in closet. Just a few steps up, the upper level has two additional bedrooms, a 4-piece main bathroom, and a convenient laundry room located near the kiddos' rooms. The fully developed lower level includes two more bedrooms (one unfinished for your future home gym, office, or guest room), a third full bathroom, and a large, open secondary living space — all bathed in natural light thanks to oversized windows. Step outside and enjoy the benefits of this fully fenced yard, complete with a partially covered back deck just off the dining area — perfect for relaxing or entertaining. The double attached garage comes with rough-ins for heating, and the home is built for long-term performance with vertical board and batten siding, an ICF found ation, R40 insulated walls, and R52 ceiling insulation for year-round energy efficiency. Situated across the back lane from the Stettler Sports Field, this location is perfect for families with active kids. A short walk on paved walking paths takes you to West Stettler Park, the skate park and the Stettler Recreation Centre. From its custom craftsmanship and fresh, stylish finishes to its thoughtful layout and community-centered location, this home is in impeccable condition and offers a lifestyle that stands alone in today’s market. (id:51989)
Cir Realty
2108, 155 Skyview Ranch Way Ne
Calgary, Alberta
Welcome to your new lifestyle upgrade in Skyview Ranch! Nestled in the vibrant northeast Calgary community, this 2-bedroom, 2-washroom apartment including 1 title heated underground parking and storage , kitchen offers stainless steel appliance with the private coverd patio to enyoy your summer BBQ's , Granite counter top and extra cabinets offers a harmonious blend of comfort, convenience, and modern living. Step in to where 900+ square feet of thoughtfully open concept designed space. Natural light through the windows, with shopping and amenities at your doorstep, indulge in the ultimate convenience of urban living. From grocery runs to leisurely retail therapy, everything you need is just moments away. Craving adventure? Explore the nearby parks, trails, and green spaces, perfect for leisurely strolls or picnics under the sun. For commuters and explorers alike, easy access to Stoney Trail ensures seamless travel throughout the city and beyond. Elevator access adds an extra layer of convenience, effortlessly connecting you to every floor of this well-maintained building. From the moment you step through the lobby to the comfort of your own space, every detail has been thoughtfully crafted to enhance your living experience. Don't miss your chance to experience the best of Skyview Ranch living. Elevate your lifestyle and make this apartment your new home sweet home. (id:51989)
RE/MAX Real Estate (Central)
#504 9028 Jasper Av Nw
Edmonton, Alberta
I'm pleased to present a charming one-bedroom, one-bathroom apartment condominium situated in a well-constructed concrete and steel building. This cozy home boasts city views and a glimpse of the river valley. The building is known for its quiet concrete construction. Inside, you'll find a spacious open-concept living and dining room that leads directly to a west-facing balcony, perfect for enjoying the afternoon sun. The bedroom is well-appointed with ample closet space and also offers a pleasant west-facing view. The efficient galley-style kitchen provides good storage and workspace and comes equipped with a refrigerator, stove, and dishwasher. The four-piece bathroom is conveniently located off the main living area. The south-west facing covered balcony is a wonderful spot to relax and soak up the sunlight. This property also includes an assigned underground parking stall. Its location is highly convenient, just steps away from the Downtown core and the new Valley Line LRT. Monthly fee includes power. (id:51989)
Royal LePage Noralta Real Estate
221 7 Street W
Cardston, Alberta
Finally…a big bilevel on the West side of town, close to elementary school, golf course, and quick access to Waterton Park! Featuring a total of 5 bedrooms, 3 bathrooms, formal dining room, main floor laundry, and spacious living and family rooms. Updates over the years include shingles, exterior composite siding, windows and doors, some carpeting, and most recently an ensuite reno. The single attached garage was a welcome addition in 2009 and provides some additional protective parking/storage. Situated on a nice sized rectangular lot, backing West, with back lane access, and lots of open flat space for your gardening, gazebo, pickle ball court, or extra garage creation. The deck is accessible from the formal dining room AS WELL as the laundry/mud room, and overlooks that wonderful back yard. Property taxes in 2024 were $2,925. Enjoyed by the current owner for more than 40 years and now it is ready for YOUR family’s story and vision. (id:51989)
Royal LePage South Country - Lethbridge











