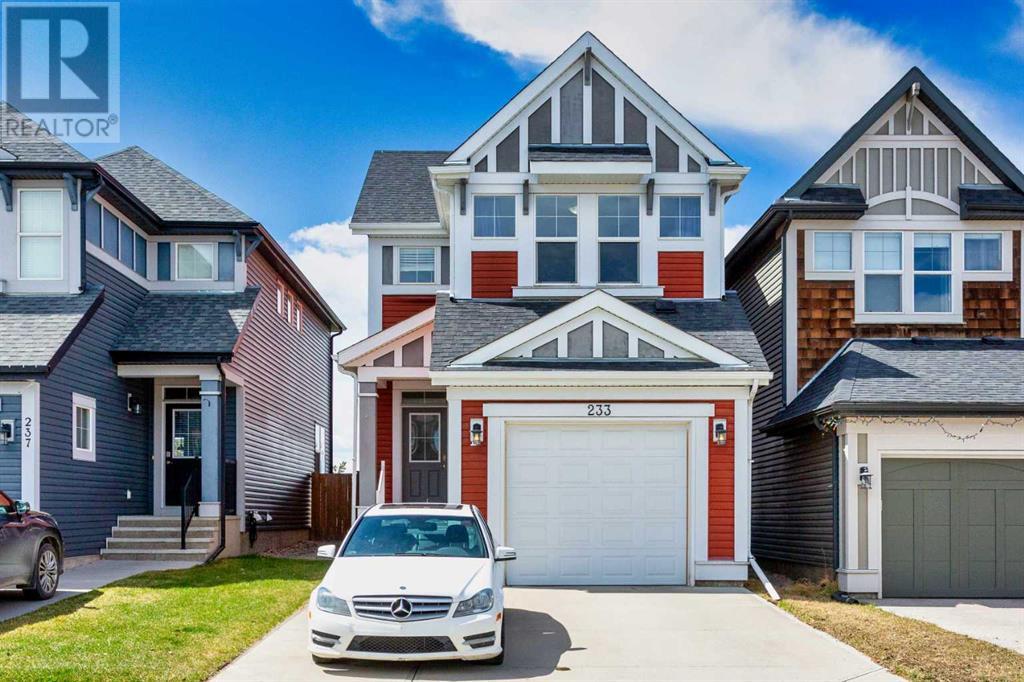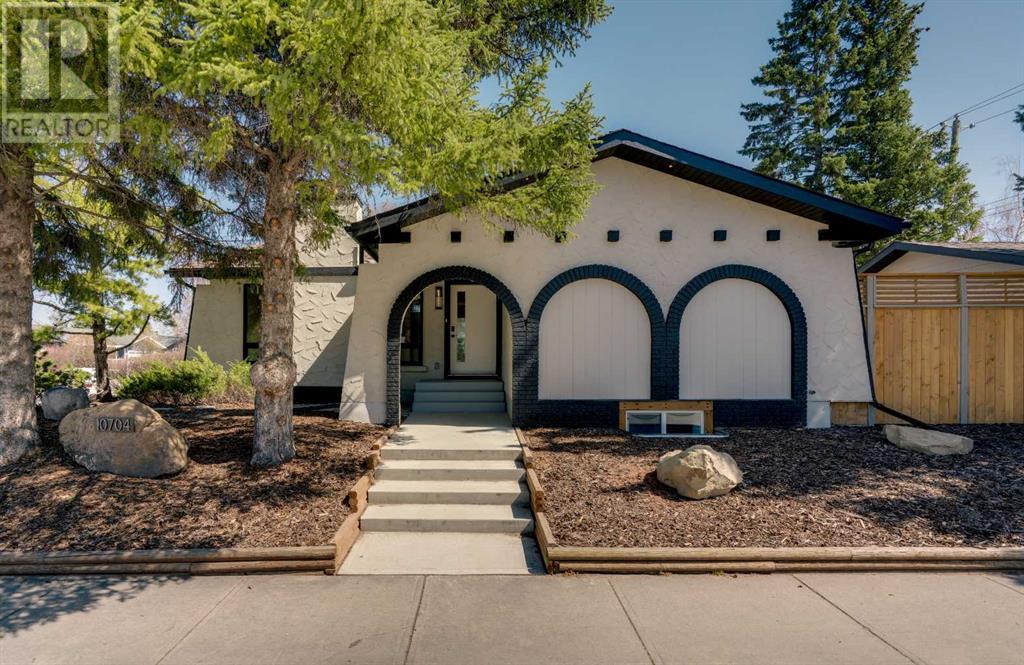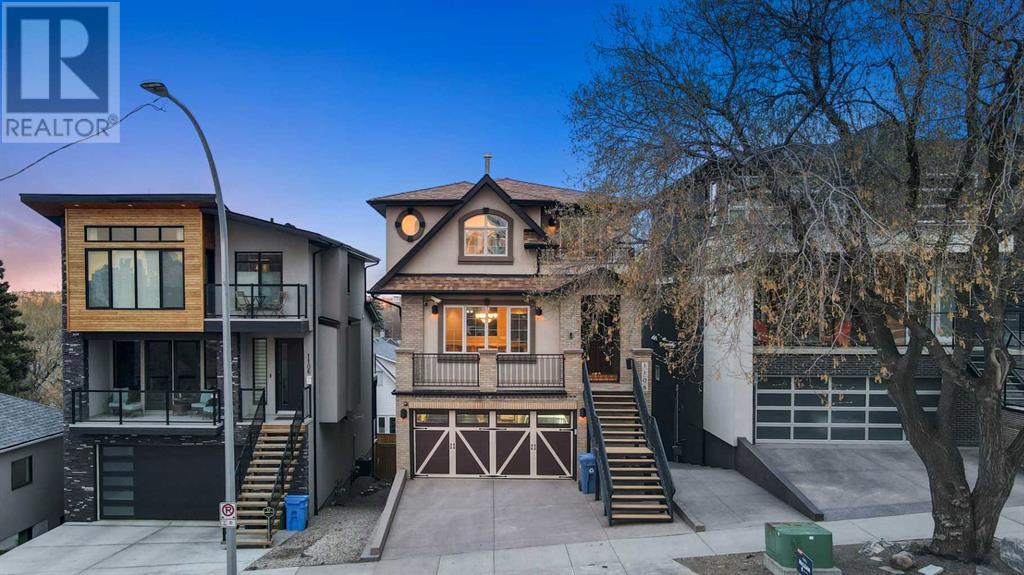looking for your dream home?
Below you will find most recently updated MLS® Listing of properties.
3203 27 Street Sw
Calgary, Alberta
Inner-City Gem on a MASSIVE Corner Lot, Zoned H-GO with Endless Potential! Incredible opportunity in the heart of the inner city! Whether you're a developer seeking the perfect site or a buyer dreaming of a charming home near downtown, this one checks all the boxes. Situated on a rare, oversized 9,472 sq ft corner lot, this property is zoned H-GO (Housing – Grade Oriented), offering endless possibilities for future development while maintaining a beautifully updated home ready to move into today. With easy in-and-out access to major routes and located just minutes from downtown, this property offers urban convenience paired with a quiet, community feel. It also boasts something few homes in this area do, a front-drive double attached garage for everyday practicality and amazing curb appeal. The home itself is a delightful bungalow featuring numerous updates over the years, including hardwood flooring throughout most of the main level. The bright, functional kitchen offers stainless steel appliances, granite counters, and solid wood cabinetry. Three spacious bedrooms grace the main floor, along with a stunning 5 piece bathroom complete with double sinks and granite countertops. Downstairs, the fully finished basement is full of natural light, thanks to oversized windows, perfect for extended family or guests. You'll find two additional large bedrooms and loads of versatile living space. Step outside to a private, beautifully landscaped yard, your own urban oasis. Mature trees, a large deck, a cozy patio, and a charming shed for your garden tools make this yard as functional as it is picturesque. Large, developable corner lots like this don’t come along often in this community. Whether you're planning a new project or simply looking for a forever home in a vibrant, walkable area close to schools, shops, and restaurants, this property is truly one of a kind. Zoned H-GO, Rare Front-Drive Attached Double Garage, 5 Bedrooms and 2 Bathrooms, 9,472 Sq Ft Lot with Mature Lan dscaping, Prime Inner-City Location, Quick Downtown Access. Act fast, this one won't last long. (id:51989)
RE/MAX Realty Professionals
233 Auburn Crest Way Se
Calgary, Alberta
(Open house, Sunday May 4 12:00-2:00) Don’t miss this fantastic opportunity to own a fully developed, detached 2-storey home in the sought-after family friendly, lake community of Auburn Bay! Perfectly situated backing onto greenspace, this beautifully maintained home is truly move-in ready and offers over 2,000 sq.ft. of stylish, functional living space.Step inside to an inviting open-concept main floor featuring tall ceilings and elegant engineered hardwood throughout. The chef-inspired kitchen boasts ceiling-height white maple shaker cabinets, a large central island with built-in wine rack and seating, stainless steel appliances, and roughed-in garburator. The bright, west-facing dining area opens directly to the backyard—ideal for entertaining—while the spacious living room, 2-piece powder room, and large front entry with double closet complete the main level.Upstairs, the generous primary suite features a walk-in closet and a 4-piece ensuite with double sinks, tile flooring, and extra cabinetry. Two well-sized additional bedrooms, another full bathroom, and a large bonus room provide plenty of space for family living.The newly finished basement adds even more flexibility, offering a large rec room, a fourth bedroom with closet, and a full 4-piece bathroom—perfect for guests or teens.Enjoy mountain views and direct access to greenspace from your beautifully upgraded backyard, complete with a refinished composite deck. Additional highlights include an attached single garage with upgraded elevation, tall garage door, custom storage, and an extra-wide concrete driveway that fits two vehicles. This home also features central A/C, fresh paint throughout, new carpet throughout and roughed-in central vacuum.Located close to South Health Campus, shopping, schools, and with quick access to Hwy 2 and Stoney Trail. As a resident of Auburn Bay, you’ll also enjoy year-round access to the lake, Auburn House, parks, and community programs. (id:51989)
Real Broker
726 8 Avenue
Wainwright, Alberta
Well maintained 1212 sq. ft. home located between the WHS and WES! Features large family room, well laid out kitchen c/w dining area, 4 pc. main bath/laundry and 2 spacious bedrooms. The primary bedroom hosts a handy 1/2 bath as well. Everything but utilities/extra storage are located on the main floor....so no stairs to navigate daily! The basement space is home for the furnace/H20 tank and some extra storage if needed! Home Features you'll appreciate: Tons of natural light with bright vinyl windows, Shingles (2017), H20 tank (2017), furnace (2006), new vinyl plank flooring throughout (2023), LED lights (2023), spacious backyard with 14' X 12' deck and firepit, and wait...there's a couple of delicious apple trees as well! Priced to sell to enjoy before summer! Dial your favourite realtor today! (id:51989)
Royal LePage Wright Choice Realty
10704 Oakfield Drive Sw
Calgary, Alberta
Step into timeless elegance with this fully renovated bungalow, where thoughtful upgrades blend seamlessly with classic charm. The main floor welcomes you with a stunning living room featuring the home's original gas fireplace, now updated with a sleek polished concrete surround and a custom built-in TV cabinet. The brand-new kitchen is a chef’s dream, boasting ceiling-height cabinetry, exquisite stone countertops, an oversized sink complete with premium attachments, and top-of-the-line appliances. The primary bedroom offers a serene retreat with a custom built-in closet system featuring upgraded shelving and drawers, as well as a private, beautifully appointed 3-piece ensuite, complete with in-floor heat. A spacious second bedroom includes a walk-in closet, while a second luxurious 4-piece bathroom and a convenient hallway laundry area with stacking washer and dryer complete the main floor. The fully finished basement offers an expansive recreation space with a stylish wet-bar — perfect for entertaining. Two additional bedrooms, each with their own walk-in closets, provide flexibility for guests, family, or home office use. A second full laundry room, a modern 4-piece bathroom, with in-floor heat, and generous storage spaces add to the home's practical luxury. Outside, the backyard is an entertainer’s dream with a large deck and outdoor living area, ready for gatherings of any size. Completing the property is an oversized single garage featuring an epoxy-coated floor and rough-in for electric heat. Every inch of this home has been designed for comfort, style, and effortless living. Located across the street from Cedarbrae school, steps away from the Cedarbrae Community Centre, and St. Cyril School, this home is perfect for a growing family. Easy access to Southland Drive, Anderson Road, and Stoney Trail make communting a breeze. The shops at Buffalo Run, including Costco, means no shortage of retail, dining, and entertainment options at your fingertips. Call yo ur favourite realtor to book a showing today! (id:51989)
RE/MAX First
2230 26a Street Sw
Calgary, Alberta
Fall in love with this move-in ready, beautifully maintained home, ideally nestled on one of Killarney’s most picturesque tree-lined streets. From the moment you arrive, the charming front porch and undeniable curb appeal set the tone for the warmth and character found inside. Step into a spacious living room featuring newer luxury vinyl plank flooring and a cozy wood-burning fireplace — the perfect space to relax or entertain. The bright, neutral-toned kitchen and dining area flow seamlessly into a private, low-maintenance backyard, complete with a sunny deck, charming patio, and lush landscaping. Upstairs, the generous primary bedroom offers two closets, access to a 4-piece bathroom, and a private balcony overlooking the backyard. The second bedroom provides flexible space for guests, family, or a home office. The fully finished basement adds valuable living space with fresh paint, new carpeting, a cozy rec room ideal for lounging or movie nights (or a potential third bedroom), and an updated bathroom. Notable upgrades over the years include a high-efficiency furnace, central A/C, roof, windows, doors, kitchen improvements, and exterior paint. Additional features include an irrigation system and an oversized, insulated, and drywalled double detached garage with a covered patio — a great spot to enjoy warm afternoons. The garage is conveniently accessed via a paved back lane. Combining charm, comfort, and an unbeatable location, this home is a perfect fit for a small family or professional couple looking to enjoy the best of Killarney living. (id:51989)
RE/MAX First
6818 39a Street
Lloydminster, Alberta
This modified bi-level home is located on a quiet, family-friendly street in Parkview. It offers plenty of space with 3 bedrooms upstairs and 2 more downstairs, making it great for a growing family. The large primary bedroom provides a comfortable retreat, and there’s even room to park your RV. With a bit of TLC, this home has the potential to really shine and become something special. (id:51989)
RE/MAX Of Lloydminster
408, 3316 Rideau Place Sw
Calgary, Alberta
Your new home is here! This spacious two bedroom condo features a perfect layout for comfort with style. The south facing windows and balcony look out to a beautiful panoramic view and welcome sunshine throughout the condo. Features insuite laundry, and includes an assigned indoor secured parking stall and storage locker. There is also a private outdoor pool option available in season for condo owners. Just down the hill you’ll find the Elbow River and Calgary pathway system, plus all the great shops and restaurants on 4th Street in Mission. Be sure to check out the interactive 3D virtual tour. (id:51989)
Real Estate Professionals Inc.
1108 Bellevue Avenue Se
Calgary, Alberta
This custom-built luxury infill home channels the warmth and structure of a Tuscan villa, offering over 4,800 sq ft of beautifully designed living space across four levels. Located in vibrant, inner-city Ramsay, this beautifully designed estate-style home provides walkable access to parks, river pathways, the Stampede Grounds, and downtown Calgary. From the front, cast iron stairs lead to the full width porch and elegantly functional alcove entrance with a secure entrance gate and sheltered front entrance. The open-concept main floor features a chef’s kitchen with premium appliances, a large island, welcoming breakfast nook and built-in pantry, flowing effortlessly into a generous dining area with unbeatable city views. Stepping down, the mezzanine-level living room centers around a wood-burning fireplace with an unforgettable bronze hood, and opens to a spacious heated deck with adjustable louvres. The entire top floor is dedicated to the primary suite, complete with a private balcony, 5 pc ensuite (with steam shower and heated bench), walk-in closet, 2-sided fireplace plus private reading nook and dedicated office space, not to mention the stunning panoramic city vistas. On the lower level, two additional private bedrooms each include their own ensuite bathrooms. The fully developed walkout basement is an entertainer’s dream, boasting a fully equipped wet bar, gated wine cellar and tasting room, and spacious recreation area that opens directly to the terraced courtyard. Outside, the private Villa inspired stone garden, features interlocking stonework, an elegant garden arch, wood-burning fireplace, outdoor kitchen, and a handcrafted pizza oven—designed for memorable evenings and exceptional hosting. Additional features include two laundry areas, two wood-burning fireplaces, and a custom home gym with available professional-grade equipment, a heated triple garage with custom cabinetry, and direct mudroom access. In-floor heating throughout the basement and garage , a 9-ton air conditioning system, and a rare exterior double spiral staircase connecting the upper deck to the walkout patio round out this truly unique home. Smart security with 12 cameras, a monitored fire alarm, built-in sound, and recently updated mechanical systems ensure comfort, style, and peace of mind for the most discerning home owners. (id:51989)
Greater Property Group
417 Astoria Crescent Se
Calgary, Alberta
Nestled in desirable Acadia on a large lot with mature trees and vibrant flowers, this beautifully maintained bungalow offers a peaceful retreat at the end of your day. Lovingly designed and cared for by the current owner, the home has been kept in immaculate condition with consistent maintenance over the years. The open concept main level includes a functional kitchen / dining area that opens to the living room featuring large, bright windows and original hardwood floors throughout. Filling out the main level are three generously sized bedrooms, and 1.5 newly renovated bathrooms. The bright primary bedroom features a 2-piece ensuite and sliding patio doors leading to a private deck overlooking the tranquil backyard, perfect for relaxing. The fully developed basement offers a spacious fourth bedroom with built-in closets and fully renovated attached 3-piece bathroom, laundry area, ample storage, space for a kitchenette / wet bar, and an expansive 37-foot-long recreation room—ideal for entertaining or family gatherings. Keep warm all winter long with a large double detached garage featuring a gas furnace that backs onto a double-wide, paved alley. Shopping (including the amazing Italian Centre Shop), restaurants and schools are all within walking distance to this prime desirable location. Don’t miss this rare opportunity!! (id:51989)
Century 21 Bamber Realty Ltd.
8 Falton Court Ne
Calgary, Alberta
Tucked at the end of a PEACEFUL CUL-DE-SAC in Falconridge, this BEAUTIFULLY MAINTAINED BUNGALOW at 8 Falton Court NE delivers warmth, space, and smart updates in a family-friendly setting. With exceptional curb appeal and a tot park just steps away, this home offers comfort and convenience inside and out. Step inside to a sun-filled living room where WEST-FACING WINDOWS and a GAS FIREPLACE create a cozy, welcoming atmosphere. The kitchen is thoughtfully designed for daily ease and entertaining alike, with QUARTZ COUNTERTOPS, A CAST IRON SINK, STAINLESS STEEL APPLIANCES, UNDER-CABINET LIGHTING, and PLENTY OF COUNTER AND PANTRY SPACE. The adjoining dining area is ideal for gathering over meals and morning coffee alike. Three well-sized bedrooms on the main level provide GREAT FLEXIBILITY for families or work-from-home needs. Each closet is UPGRADED WITH WIRE SHELVING, and the primary bedroom includes a handy laundry chute. The 4-piece main bathroom features a glass sliding tub enclosure for easy upkeep and style. Downstairs, THE FULLY FINISHED BASEMENT extends your living space in all the right ways. Enjoy movie nights or game days in the spacious rec room, complete with A SECOND GAS FIREPLACE, a POOL TABLE (NEGOTIABLE), AND DART BOARD SETUP. A FOURTH BEDROOM AND 3-PIECE BATH with a stand-up shower add excellent functionality for guests or teens. Throughout the home, you’ll appreciate the blend of HARDWOOD, TILE, AND LUXURY VINYL PLANK FLOORING—COMPLETELY CARPET-FREE FOR LOW-MAINTENANCE LIVING. Out back, the private, fully fenced yard invites gardening, play, or quiet relaxation. There are RAISED VEGETABLE BEDS, a clothesline, a 10’X12’ SHED, and RV PARKING tucked discreetly where the shed currently stands. Whether you're growing your own herbs or enjoying a weekend BBQ, the outdoor space is ready to support your lifestyle. The DETACHED DOUBLE GARAGE is a real bonus—fully INSULATED AND HEATED WITH GAS, AND EQUIPPED WITH CABINETS, SHELVING, AND A WORKBENCH for hobbyist s or those who need extra storage. IMPORTANT UPDATES INCLUDE SHINGLES (2022), FULL EXTERIOR SIDING ON THE HOUSE AND GARAGE (2022), WINDOW REPLACEMENTS (2015), AND A FULL BASEMENT RENOVATION (2022). PLASTIC WINDOW SHUTTERS complete the clean, timeless look. Falconridge is known for its accessibility, with easy in-and-out routes to major roads, public transit, schools, and shopping amenities all nearby. (id:51989)
Exp Realty
3105, 60 Panatella Street Nw
Calgary, Alberta
For more information, please click Brochure button. Discover the perfect blend of comfort, convenience, and exceptional value in this freshly updated 2-bedroom, 1-bathroom main-floor condo in the heart of Panorama Hills. Featuring brand-new carpet, fresh paint, and a thoughtfully designed layout, this move-in-ready home offers a spacious living area and the added bonus of your own laundry room. The open-concept design creates a bright and inviting space, perfect for both relaxing and entertaining. Located in a vibrant Northwest Calgary community, this unit is just steps from shopping, dining, parks, and transit, with quick access to Stoney Trail for effortless commuting. Plus, the affordable condo fee includes all utilities - even electricity, making this an incredible price and value in today’s market. Whether you're a first-time buyer, investor, or downsizer, this is a rare opportunity to own a stylish, low-maintenance home in a fantastic location. (id:51989)
Easy List Realty
19 Spring Willow Way Sw
Calgary, Alberta
Welcome to this bright and open 5 bedroom home on a .24 acre corner lot with gorgeous mountain views! This Spring Willow Estates, Springbank Hill home is perfect for a large family with 4 bedrooms plus a music / play room up, 5th bedroom on the lower level, a gorgeous landscaped huge backyard and walking distance to multiple schools. The main floor features a spacious island kitchen with gas range, prep sink, walk-in pantry, loads of counter space and storage. French doors open to the back patio and all-day-sun yard with access to walking paths. Front balcony gets afternoon and evening sun with partial mountain views. The over-sized eating nook is adjacent to the kitchen plus there is a formal dining room, living room with fireplace and picture windows and a main floor office. Lower level has a huge family room with exercise area, 5th bedroom, full bath, mudroom with built-in lockers and loads of storage. Over-sized 3 car heated garage has lots of storage space plus there is parking for 3 more cars. Laundry room on upper floor with sink. Irrigation system, updated 200 amp electrical panel, 2 new hot water heaters February 2025, upgraded insulation, new paint and carpet. Yard and garden are fully landscaped with many fruit trees and shrubs and is also low maintenance. This exclusive and ultra-quiet neighbourhood has loads of families and direct access to the extensive pathway systems that make this area so sought after. It is extremely quiet and has very little traffic. Walk to Griffith Woods School, Rundle College, and Aspen Landing shopping area with many shops, coffee shops and restaurants. Easy access to Westside Rec Centre, downtown and to the mountains! See virtual tour! (id:51989)
Century 21 Bamber Realty Ltd.











