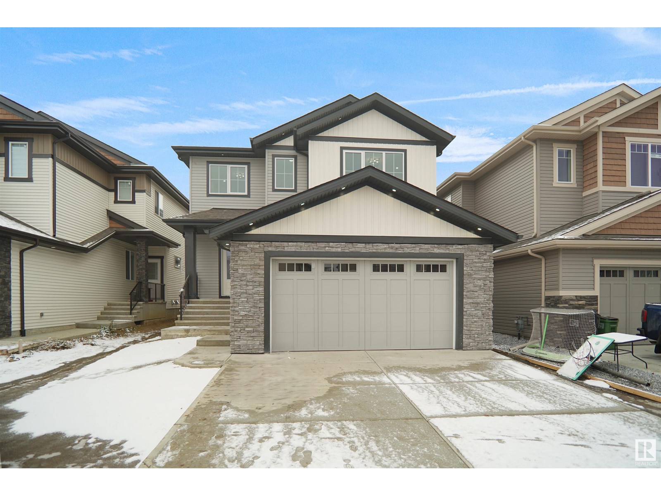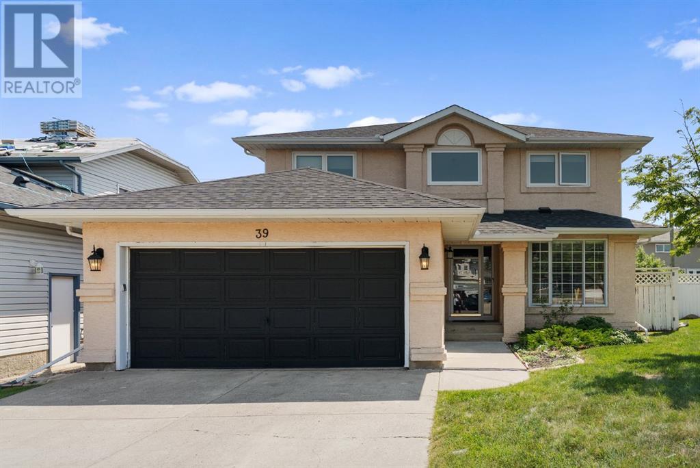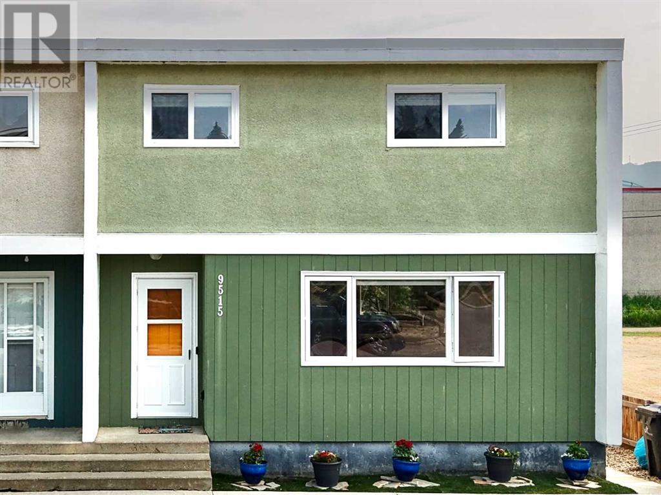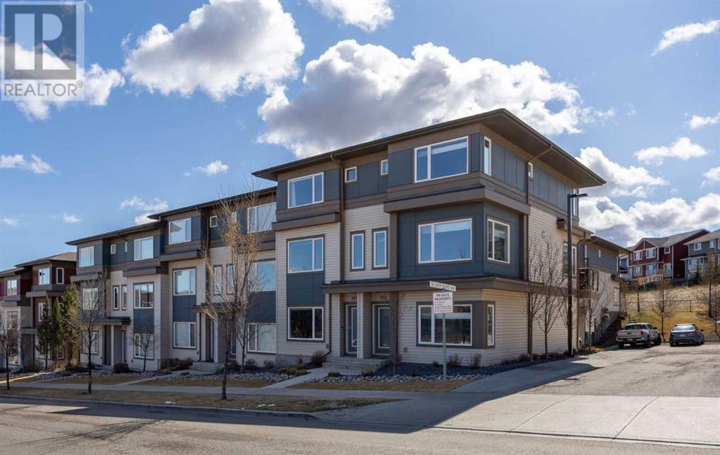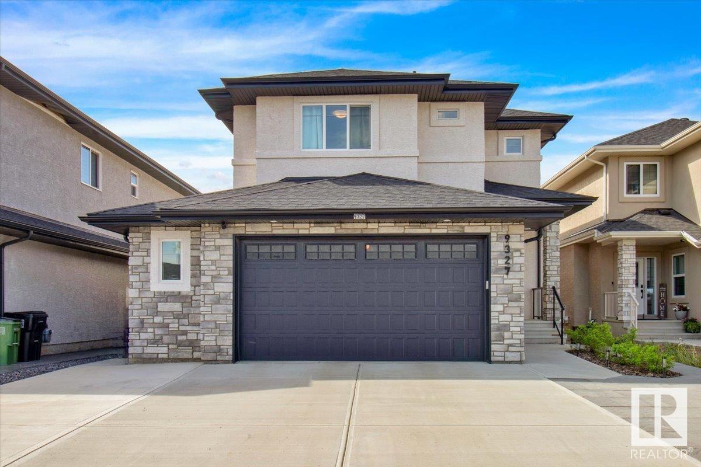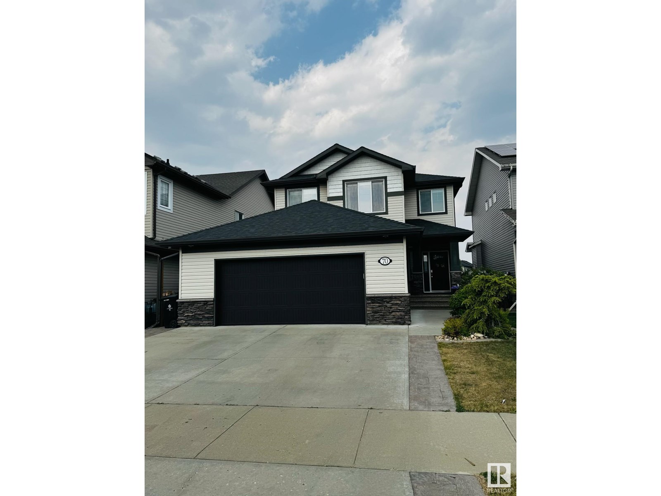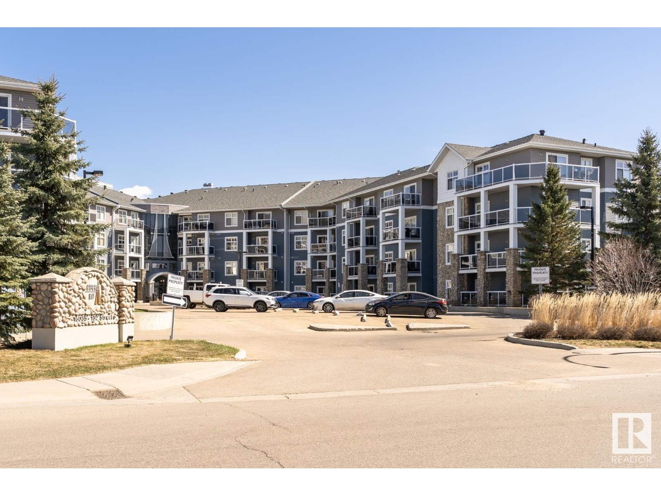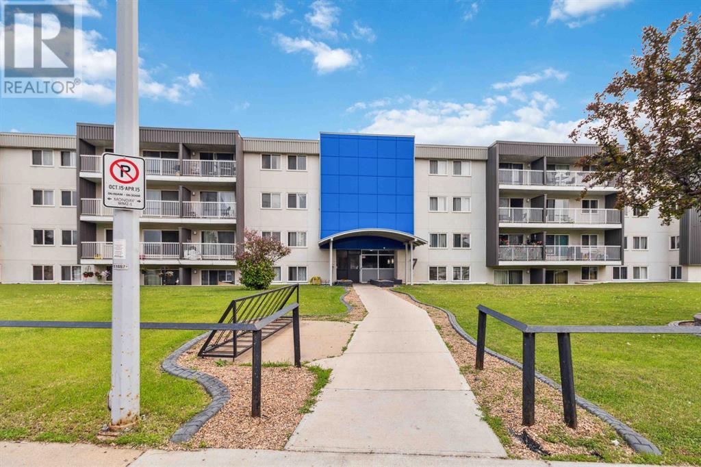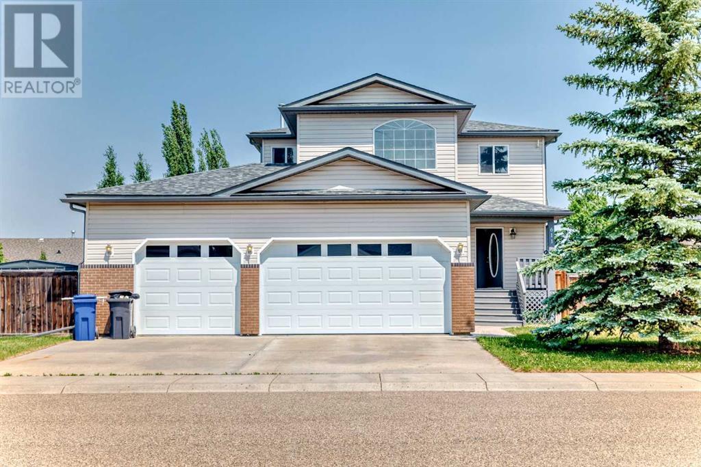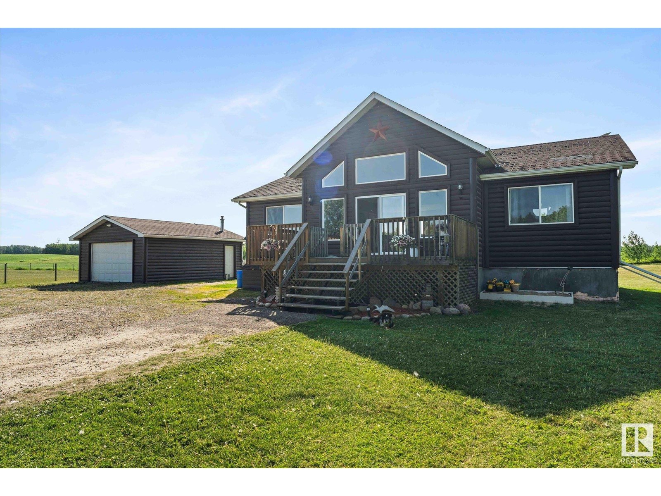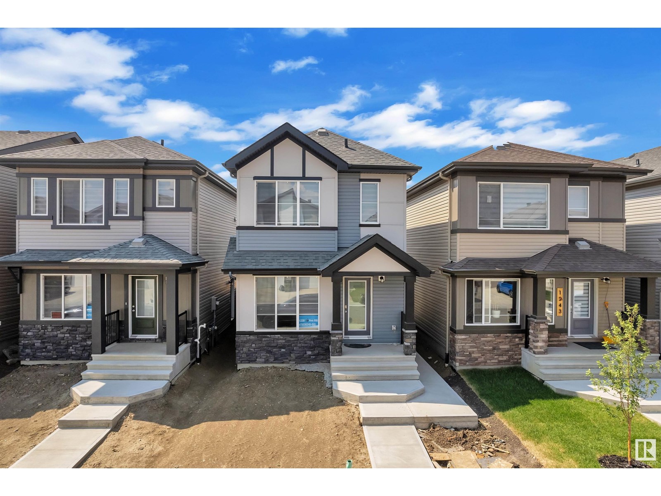looking for your dream home?
Below you will find most recently updated MLS® Listing of properties.
3508 6 St Nw
Edmonton, Alberta
Completing this Fall! This brand new EAST facing, 2700 sqft home is a masterpiece of modern design and upgraded finishing featuring 5 beds and 4 full baths. Sitting on almost a 5000 sqft lot, with a massive backyard. This home backs on to a trail/trees. Step inside and be met by the sleek upgraded spindle railings and the exquisite luxury vinyl plank flooring that flows throughout. With 2 living rooms on the main floor and a stylishly appointed kitchen, boasting custom gloss cabinetry and a convenient spice kitchen. Upstairs you'll find 4 additional bedrooms a room & laundry. Lighting upgrade includes sleek wall sconces, upgraded light fixtures, and dining nook lights. The main floor bedroom and full bathroom offer both convenience and comfort. The open-to-below layout showcases custom millwork accent walls and a charming mounted electric fireplace, creating an inviting atmosphere for relaxation. With a separate entry to the basement, the possibilities for customization are endless. (id:51989)
Royal LePage Arteam Realty
39 Harvest Oak Green Ne
Calgary, Alberta
Located in the quiet, family-friendly community of Harvest Hills, this well-kept home offers the space, layout, and location you've been searching for. Tucked away in a peaceful cul-de-sac and facing a large green space, it’s a great spot for kids to play and for families to enjoy a sense of community.Upstairs you'll find 4 large bedrooms, giving everyone their own space—ideal for expanding families. The main floor office is perfect for working from home or setting up a homework zone. Enjoy a bright, spacious kitchen and dining area, with multiple cozy living spaces and two fireplaces for relaxing or hosting family and friends.The pie-shaped lot features a sprawling 32' composite deck, perfect for BBQs, playtime, or just enjoying the outdoors. You're just minutes from all the amenities in Country Hills, with quick access to Deerfoot Trail, Stoney Trail, and the airport—making life that much easier.Recent upgrades include a new roof and skylight added in June 2025, stylish Hunter Douglas blinds throughout, updated second-floor windows enhancing both aesthetics and insulation, and fresh interior paint for a move-in-ready finish.If you’re looking for more room to grow without giving up convenience, this is the one for you! (id:51989)
Cir Realty
9515 89 Avenue
Peace River, Alberta
Chic, Fully Renovated Home with Stunning Modern Style! Step into this beautifully renovated, immaculately maintained move-in-ready home that effortlessly blends modern design with everyday comfort! From the moment you walk in, you’ll be captivated by the open-concept main floor, where the fully redone, stylish kitchen flows seamlessly into the bright and inviting living room — perfect for entertaining or simply enjoying time with family. The kitchen is a dream with updated cabinetry and appliances, plenty of storage and workplace options and lots of room to create those memorable family meals. Upstairs, you’ll find three spacious bedrooms, each offering comfort and personality, along with a beautifully updated bathroom that ties the whole space together with a fresh, contemporary feel. The lower level adds fantastic versatility, featuring a second full bathroom, a functional laundry area, great storage options, and a flex space that can easily become a home office, gym, or playroom. Step outside and fall in love with the beautifully landscaped and fully fenced yard. The well-maintained gardens, lush green spaces, cozy patio area, and handy storage shed create the perfect outdoor retreat for relaxing, gardening, or entertaining. Plus this great home is so convenient in its location! Close to schools and rec facilities, just steps from the walking trails along the river and within walking distance of the downtown core, the location cannot be beat! This home is truly the complete package — stylish, functional, and ready for you to make it your own! Call today to book your private viewing. (id:51989)
RE/MAX Northern Realty
302, 501 River Heights Drive
Cochrane, Alberta
Experience Elevated Living in this Stunning River Heights TownhomeDiscover the perfect blend of contemporary elegance and functional comfort in this beautifully designed townhome, ideally located in Cochrane’s scenic River Heights community. With breathtaking views of the Bow River Valley and Glenbow Ranch Provincial Park nearby, this home offers the serenity of nature with the convenience of town just minutes away.Inside, the open-concept main level is filled with natural light from expansive windows and features a gallery-style kitchen with premium stainless steel appliances, sleek quartz countertops, and plenty of cabinetry. The bright dining area flows effortlessly onto a private deck—perfect for BBQs, morning coffee, or unwinding outdoors while taking in the surrounding scenery.Step outside to enjoy professionally maintained shared spaces including a peaceful fire pit area, community garden boxes, and lush landscaping—all cared for with included lawn care and snow removal services, so you can enjoy a low-maintenance lifestyle year-round.Upstairs, two generously sized primary bedrooms each feature their own private ensuite and large walk-in or walk-through closets, easily accommodating king-sized furniture. The convenient upper-level laundry area includes a washer and dryer designed to make daily life easier.An attached, heated single garage provides secure parking with extra storage space—ideal for active lifestyles or seasonal needs.Backed by protected green space, this home offers peace and privacy in a well-kept complex. You're just five minutes to downtown Cochrane and the SLS Sports Centre via the Jack Tennant Memorial Bridge, with quick access to HWY 22 and HWY 1 for a smooth 25-minute commute to Calgary or a scenic 35-minute drive to Kananaskis. A Calgary commuter bus also stops nearby for added convenience.Stylish, functional, and surrounded by natural beauty—welcome to refined living in River Heights. (id:51989)
Real Broker
9327 181 Av Nw
Edmonton, Alberta
This south backing WALKOUT basement home built by New Era Luxury Homes stands out! Modern home built with the highest standard of workmanship, located in Klarvatten. Fully landscaped with no maintenance in mind. Cement pad with electrical ran for future hot tub. Designed for homeowners looking for an open concept plan. Spacious great room with feature like Huge windows, 9’ main floor ceilings. Engineered HW flooring on the main level with a den & huge Chef's kitchen with quartz counters, modern cabinetry, huge island, high end black stainless steal appliances and a walk thru pantry to a mud Room. Sleek railing leads to the upper level, including a spacious laundry room & bonus room. Relax in your LARGE private master suite with tray ceilings, a spa-like ensuite with stand alone shower, his/hers sinks, soaker tub and large Walk in closet. HUGE garage (26'X25') will fit a large SUV & extended cab pickup. Close to all amenities- school, shops, parks, playgrounds & transit. A beautiful family neibourhood. (id:51989)
Greater Property Group
30 Spring Mews Sw
Calgary, Alberta
Fully finished WALKOUT basement in Springbank! Open floor plan with 3 bedrooms & 3.5 bathrooms. Vinyl plank flooring on the main level, central air conditioning, huge windows bringing in plenty of natural light. The chef’s kitchen features granite counters, stainless steel. Sunny eating area lead to back deck with gas BBQ line. Upstairs you have lots of versatile space in your BONUS ROOM and 3 nice sized bedrooms. The primary bedroom has its own full ensuite including a separate tub, shower and walk-in closet. The WALKOUT level basement is fully finished and leads you outside to a perfect hot tub area and stamped concrete patio. A great sized rec room with large windows. It also come with a full bathroom with heated floors. The attached double garage is a great size at 23.5ft x 20ft. Location is PERFECTION: positioned close to Griffith Woods School (K-9), Ernest Manning High School, Rundle College (K-12), Ambrose University, West Side Rec, the 69 Street C-Train Station, Aspen Landing, and West Hills Shopping, every amenity is at your fingertips. (id:51989)
Grand Realty
70 Cranberry Bn
Fort Saskatchewan, Alberta
Welcome to this BEAUTIFUL, Santos built, 2250 square foot 2 storey, with a fully F/F basement, BACKING ONTO A PARK! The main floor of this property is rich and inviting, and features an open kitchen with cabinets to the ceiling, dual built in ovens, stovetop with pot filling tap. The kitchen is open to the eating nook and large living room, complete with gorgeous stone fireplace. The main floor is completed with a bedroom and a 3 pce bath. The upper floor, featuring hardwood throughout, has a large primary suite with a 5 pce bathroom, a large second bedroom, an flex space… perfect for a home office or meditation space, and a bonus room complete with a bar fridge, as well as a second cozy fireplace. The fully finished basement completes this well cared for home with a 2 additional and spacious bedrooms, a 4 pce bathroom, a theatre room and a mini kitchen/bar area, complete with a fridge, dishwasher and microwave. The backyard has WOW factor with the gorgeous stamped concrete and professional landscaping. (id:51989)
Royal LePage Prestige Realty
#113 16035 132 St Nw
Edmonton, Alberta
Beautiful Oxford Bay 1 bedroom condo plus a den in the quiet neighborhood of Oxford located in northwest Edmonton. This is one of the nicest upscale complex you will find in the area, it has central air conditioning, and the The complex backs onto a beautiful lake. Features a an open concept with a large living room with a patio door leading to a quiet deck with gas BBQ Hook Up. a dining area and a kitchen, a large bedroom with a walk in closet, a Den, 4 piece bath and a laundry room. Comes with one titled underground stall and a storage cage. What a great place to call home and is a real pleasure to show. (id:51989)
Royal LePage Noralta Real Estate
307, 7 Clearwater Crescent
Fort Mcmurray, Alberta
Are you looking for your very own space nestled in the heart of downtown for much less than you'd pay for rent? Unit 307 offers independent living in this locally managed condo located at 7 Clearwater Crescent. Upon entering you'll be pleased with the modern paint and bathroom reno's. Perfect for the young professional or someone just beginning their homeownership journey. This studio apartment has everything you need, including low monthly condo fees. Its central location provides convenient access to many downtown restaurants, shops, and nightlife, just steps outside your door. If you need to venture further, it is located near bus stops, and also comes with its own assigned parking stall. Book a private tour through this perfectly appointed abode today! (id:51989)
People 1st Realty
611 Gib Bell Close
Irricana, Alberta
Your ideal family home awaits at 611 Gib Bell Close. Located in the tranquil town of Irricana—just 30 minutes from Calgary—this fully finished two-storey home features 5 bedrooms, 3.5 bathrooms, and incredible value. Step inside to a bright, well-designed layout with a spacious main living area filled with natural light. The kitchen offers plenty of cabinet space and a seamless connection to the dining area—perfect for both entertaining and relaxed family meals.Upstairs, you’ll find four generously sized bedrooms, including a primary suite with its own ensuite and walk-in closet. The finished basement adds flexible living space, ideal for a home office, gym, media room, or guest suite. Featuring a extra bedroom and full washroom.Outside, enjoy peaceful summer evenings in the fully fenced backyard with open views and added privacy. A triple attached garage and extended driveway ensure ample parking and storage.This home delivers the perfect blend of affordability, space, and small-town charm—all with easy access to Airdrie, Calgary, and Crossfield. Whether you're a first-time buyer, growing your family, or looking for a smart investment, this home is a must-see. Schedule your private tour today to experience everything it has to offer. (id:51989)
Exp Realty
54310 Rge Road 24
Rural Lac Ste. Anne County, Alberta
Welcome to this beautifully maintained 5-bedroom bungalow nestled on 4.99 acres of serene countryside. Designed for comfort and functionality, this home features a stunning main living area with soaring ceilings that create a bright and open atmosphere. The spacious kitchen and dining areas are perfect for entertaining, while the recently updated ensuite adds a touch of luxury to the primary bedroom. Downstairs, you’ll find the added comfort of in-floor heating throughout the fully developed basement—so ideal for cozy winters. (id:51989)
Exp Realty
1239 16 Av Nw Nw
Edmonton, Alberta
featuring 9' ceilings, Luxury Vinyl Plank flooring, and a bright, open layout. The kitchen offers quartz countertops, soft-close cabinets, and a spacious pantry. Upstairs, with additional 2 bedroom enjoy a laundry area and a primary suite with a walk-in closet and 4-piece ensuite. Includes a fully finished 1-bedroom basement with separate side entry, kitchen, and full bath. (id:51989)
Exp Realty
