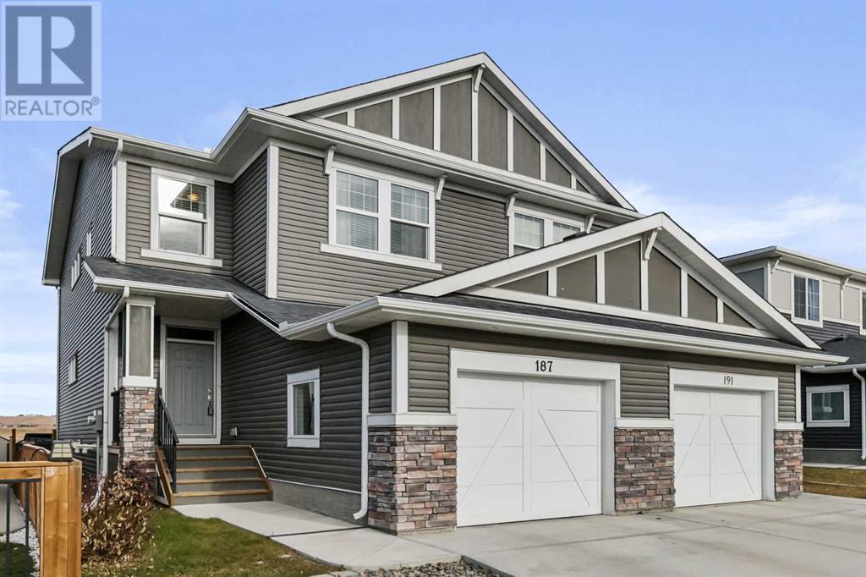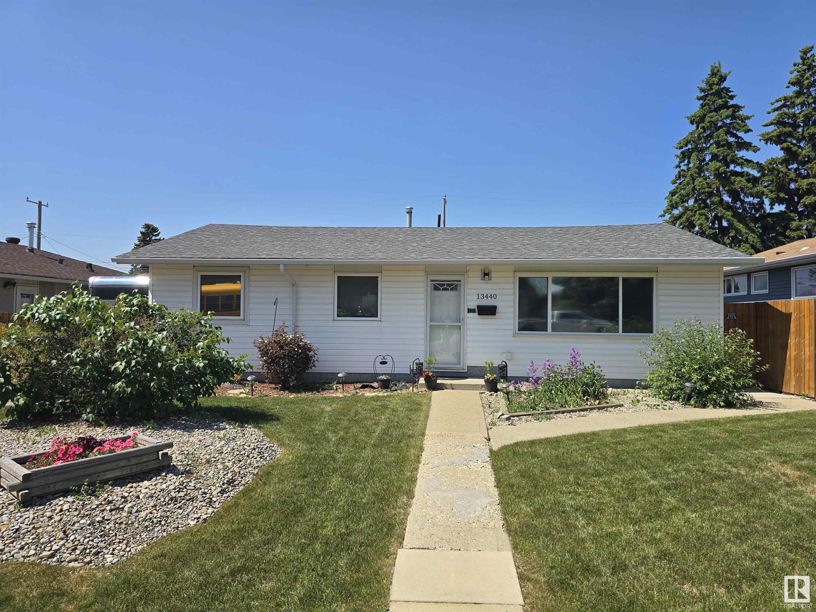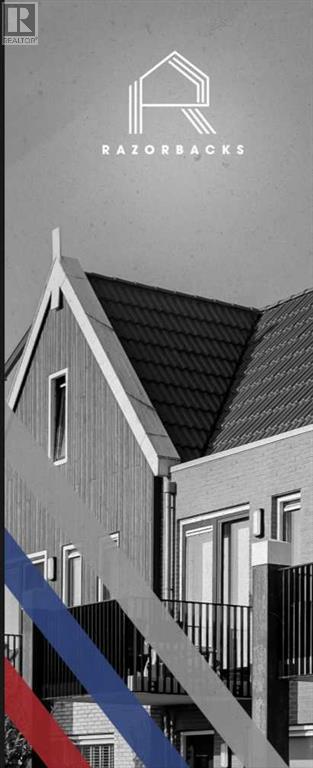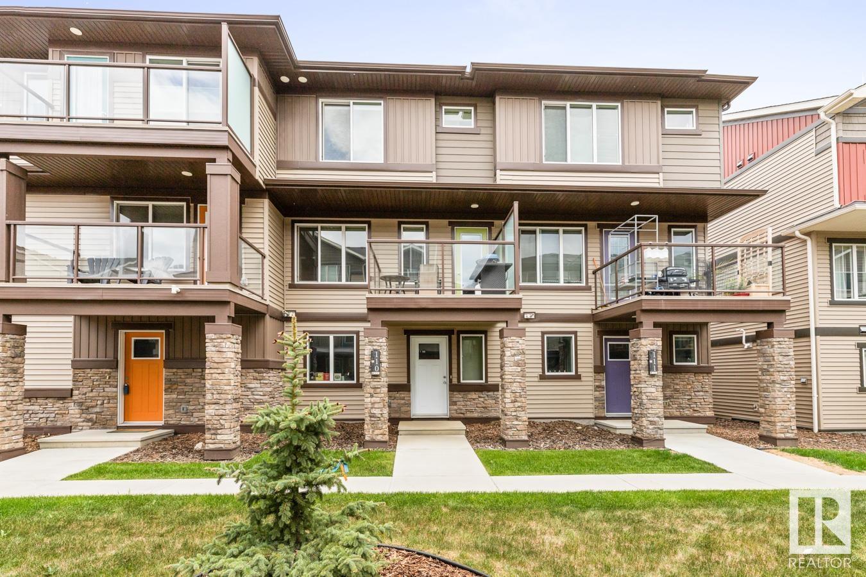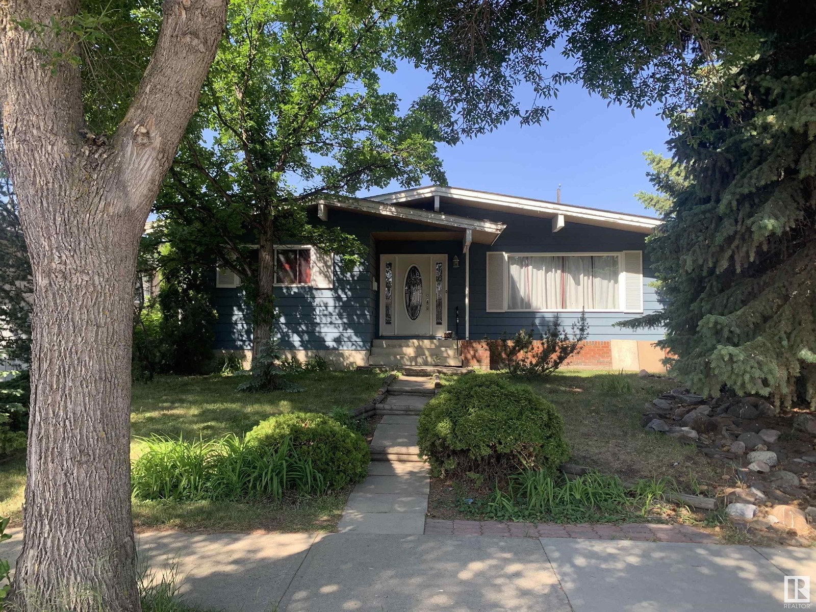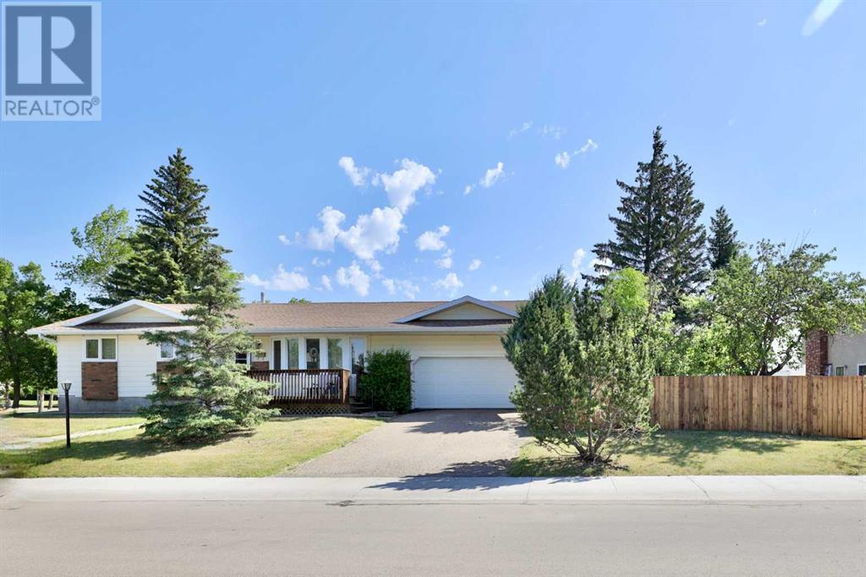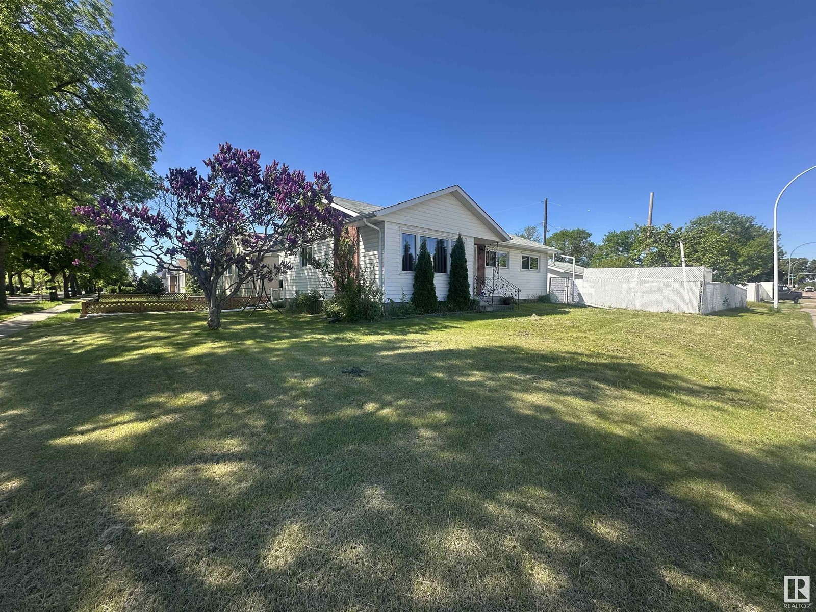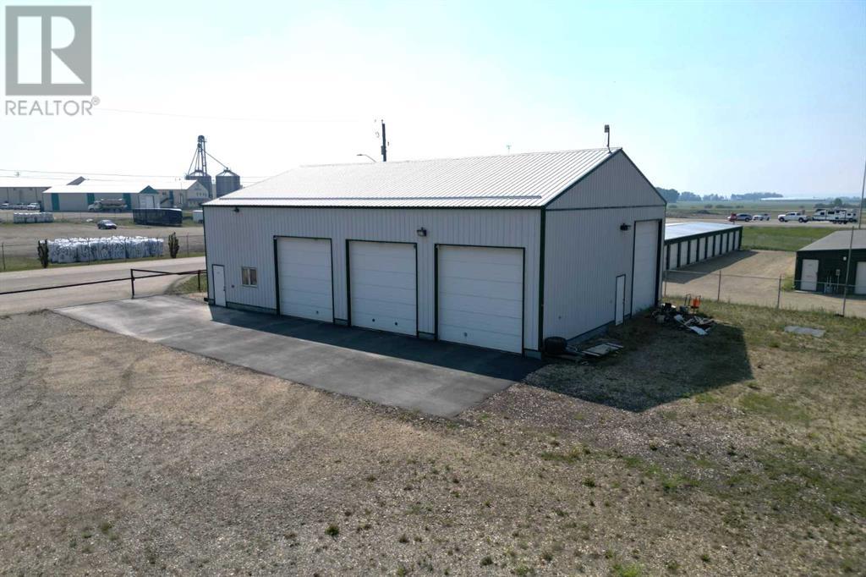looking for your dream home?
Below you will find most recently updated MLS® Listing of properties.
187 Heritage Heights
Cochrane, Alberta
Discover the charm of Heritage Hills in Cochrane with this inviting semi-detached home, crafted with quality by Stepper Homes. Set within a welcoming community, this neighbourhood boasts scenic walking and biking paths, local playgrounds, and convenient proximity to shopping, making it perfect for families and outdoor enthusiasts alike. This stylish two-story, side-by-side duplex combines modern elegance with functional design, offering over 2,096 square feet of living space featuring 9 ft ceilings on the main floor. Built with Stepper Homes’ signature attention to detail, the heart of the home is the thoughtfully laid-out kitchen, featuring a generous island, gas stove, and recessed lighting that creates a warm, inviting atmosphere. Ample storage and a dedicated pantry add convenience for any culinary endeavour, while the adjoining dining area is perfect for family gatherings. Upstairs, three spacious bedrooms await, including a serene primary suite with a walk-in closet and a private three-piece ensuite, offering a peaceful retreat. Two additional bedrooms share a well-appointed bathroom, with laundry facilities conveniently located on this floor. The finished basement expands your living space with a versatile game room, a flex space ideal for a home office or gym, and an additional full bathroom, ensuring comfort and convenience for guests. Step outside to enjoy a fenced backyard, where you can relax on your private deck or enjoy easy access to outdoor storage. This home also includes an attached single-car garage and additional driveway parking. Ready to experience life in Heritage Hills? Schedule a viewing today and see why this home is a perfect fit for your lifestyle! (id:51989)
Coldwell Banker Mountain Central
13440 113 St Nw
Edmonton, Alberta
The perfect first time Home Buyer property in a mature neighborhood! Super cute bungalow (no basement) featuring 3 bedrooms (one bedroom with garden door leading to the back yard), bright kitchen with modern white cabinetry and huge window with view of the landscaped back yard and central AIR CONDITIONING. Front and back yard is beautifully landscape, back patio - perfect for enjoying the summer and large storage shed that could easily be a workshop. Hate winter...back your vehicle out of an insulated and heated double detached garage. Extra space at the back of the yard for small trailer. Pride of Ownership shows with all the upgrades done as needed: washer/dryer 2019, fridge 2019, air conditioning 2019, insulated garage door and opener 2020, modulating high efficiency furnace/HWT 2022 and Fence 2022. Located just steps from a park; Grand Truck Fitness Center and shopping all close by! (id:51989)
Century 21 Masters
421 Meadowlark Way
Vulcan, Alberta
Razorbacks Construction has been proudly serving Southern Alberta with exterior finishes, renovations, and new construction for nearly 25 years, primarily through word-of-mouth referrals. As participants in the Travelers New Home Warranty Program, they understand the need for modern, energy-efficient, low-maintenance living in the community of Vulcan.These new homes feature an open floor plan with vaulted ceilings, a single-car garage, a rear deck, and a fully landscaped yard. This unit in particular will be popular due to it being an end unit! Beautiful vinyl plank flooring adorns the main floor, complementing light-colored cabinets and white quartz countertops. A stainless steel appliance package, along with a washer and dryer, is included in the purchase.For those seeking additional space, there is an option to finish the basement for an extra $38,000, which would include two bedrooms, a bathroom, and a living area. Other upgrades such as air conditioning ($5,000) and a tile shower ($7,500) are also available.The anticipated completion date for these homes is approximately the end of October. An HOA fee of $125 covers snow removal and lawn maintenance for your home, ensuring your outdoor spaces are well cared for. Importantly, there are no condo fees, as each home is titled individually.If you desire the affordability and comfort of living in the charming community of Vulcan, you'll enjoy the amenities it offers, including an 18-hole golf course, a newly renovated hospital, and a variety of restaurants and shopping options. Located just over an hour from Calgary and Lethbridge, you will find that these major cities are easily accessible.Vulcan is a welcoming community that you would love to be part of! Don’t miss your chance to make one of these beautiful new homes your own! (id:51989)
RE/MAX Real Estate - Lethbridge
#110 1530 Tamarack Bv Nw
Edmonton, Alberta
Welcome to Aster, an awesome community that features an array of amenities, where you will find this GORGEOUS & thoughtfully designed condo with 2 primary suites! The main level is bright and spacious with vinyl plank flooring throughout the kitchen that offers plenty of cabinets, pantry, stainless steel appliances, built in beverage station & quartz island that looks over the dining & living room with cozy fireplace. Moving upstairs you will find 2 king sized suites, both with walk in closets & ensuites! Upper laundry complements the layout! Enjoy the balcony & parking in the DOUBLE garage with access to a storage space! LOW condo fees, pet friendly & a well managed complex makes this home ideal condo living. (id:51989)
RE/MAX Excellence
RE/MAX Elite
56, 2727 Rundleson Road Ne
Calgary, Alberta
This beautiful two bedroom end unit town house is strategically located in the heart of the Rundle community. Suitable for first time buyers or as an investment property, occupants will enjoy proximity to all amenities including Rundle LRT station, shopping, restaurants, movie theaters and Peter Lougheed hospital. This well-managed complex offers reasonable condo fees and a strong sense of community pride. This property represents a rare opportunity to own a home that seamlessly blends comfort and location, (id:51989)
D Gees Realty Inc.
Unknown Address
,
Renovation Ready! This 3 bedroom home over 1200 sq ft has tons of potential. Situated on a beautiful lot with west facing back yard and lots of space. Double detached garage and room for RV parking if you wish. Most of the home is ready to start the reno so bring your tools! (id:51989)
RE/MAX Elite
3911 57 Street
Camrose, Alberta
Welcome to this 1165 sq ft Bungalow! It offers some openness on the main level, vinyl windows, 3 bedrooms up, as well as the main washroom AND a 2 pc. ensuite. Some of the improvements are: BRAND NEW fence and shed shingles in 2025, NEW hot water tank and stove in 2024, furnace in 2020, house shingles approx 2019 and as mentioned, newer vinyl windows on the main level. The lower level has lots of space for either a HUGE family room, another bedroom, or your creativity. There's a storage room, utility/laundry room and a 3 pc. washroom as well. You'll appreciate the attached garage that's generous (24'x26') and insulated. Enjoy the sun or shade depending on the time of day, with the East and West facing decks ... plus a nice firepit spot to the south. It's there you'll find the fenced yard and handy shed! (id:51989)
RE/MAX Real Estate (Edmonton) Ltd.
#146, 857 Belmont Drive Sw
Calgary, Alberta
Welcome home! This is your opportunity to live at Goodwin by Anthem in the brand-new master planned community of Belmont. Your spacious open concept townhome comes complete with high end finishes, appliances and an attached double car garage. Inspired by west coast aesthetic, translated to contemporary prairie architecture the homes are bright, modern and approachable. Whether you are a family, young professional, downsizer or investor these homes bring forth value, craftsmanship and quality that you do not want to live without. Amenities include exclusive access to the Goodwin outdoor living space including picnic tables, a fire pit and dog run! Goodwin is surrounded by shopping, parks, recreation centers, schools and much more. NOTE: Unit 146 is a D Plan, 2 BR + Den/ 2.5 Bath. This is a quick possession home. Photos are of display suites. The area size was calculated by applying the RMS to the blueprints provided by the builder. (id:51989)
Royal LePage Benchmark
12238 48 St Nw
Edmonton, Alberta
Incredible opportunity! 5 bedroom bungalow style home located on large corner lot surrounded by mature trees. Main floor open concept between kitchen, dining room and living room. 3 bedrooms on the main floor. Hardwood floors, ceramic tiles. Side entrance to fully developed basement featuring kitchenette, 2 bedrooms, full bathroom, and more. Upgraded plumbing, newer water tank, most newer windows. Fenced yard. Double garage. (id:51989)
Century 21 All Stars Realty Ltd
33, 5328 51 Street
Rimbey, Alberta
Well maintained Two bedroom, Two bathroom 55+ Seniors condo in Rimbey! Enjoy easy maintenance living with secured entry, common area maintenance, no mowing, no shoveling and ground entry with your own attached garage! This unit is bright and spacious, has own in unit laundry with upgraded cabinets and front load washer and dryer, to ceiling cabinets in kitchen, upgraded refrigerator and stove, ceiling fans and beautiful HUNTER window coverings! The primary is nice and roomy with a nice sized ensuite with walk in shower. Off your living area features a patio door that walks out onto a nice private deck area for some outdoor enjoyment. Decorate with flowers, have a barbeque, this is a nice space outdoors. The common area room is open to use and there is a seniors centre for many get together visits with your neighbours! Rimbey is a great community and features a Hospital, Shopping, large updated CO Op grocery store, plenty of pharmacies, restaurants an outdoor pool and a beautiful new walking path! Enjoy your easy maintenance, small town living today! Quick possession available. (id:51989)
Coldwell Banker Ontrack Realty
4278 Chichak Cl Sw
Edmonton, Alberta
This 7-bedroom 5-bath home in Chappelle includes a 2-bedroom legal suite and is perfect for multigenerational living or extended family. Backing onto Don Getty K-9 School you can watch your kids walk to class from your own backyard. The open-concept main floor features a bright living space and a chef’s kitchen with elevated white cabinets, quartz countertops, an oversized island and a butler’s pantry roughed-in for a gas cooktop ideal for a spice kitchen. A main-floor bedroom and full bath add flexibility for guests or family. Upstairs the spacious primary suite offers a walk-in closet and spa-inspired ensuite with dual sinks and a freestanding tub. A bonus room, upper laundry and 3 additional bedrooms including one with its own ensuite complete the second level. The legal suite includes 2 bedrooms, a private entrance, full kitchen and separate laundry. Fully fenced and landscaped with a large deck this home includes access to Chappelle Gardens rec center and backs onto the school. (id:51989)
Real Broker
4806 52nd Street
Bentley, Alberta
Looking for a great shop AND lot? Look no further ~ located in the town of Bentley ~ just between Highway 12 and 12A, on a 1.16 acre lot complete with a 42 x 62 shop. The shop has 16' walls, 3 x 12'x12' overhead doors at the front; all 3 were framed at time of build to accommodate 14' high doors. There is one 12' x14’ overhead door on the West side of the building. Customers can wait in the foyer that is complete with a 2pcs bathroom. The office that looks into the foyer is 8' x 13' with great access to the main shop, or the 13' x 15' back storage room with another 2 pcs staff bathroom. Above the foyer, office and back storage is a 14' x 41' mezzanine that is great for storage and parts. The office/mezzanine was framed in a way that it could be taken out for one big open shop ~ you decide! About half of the lot has a good gravel base for parking in all weather, the rest or back half of the lot is sandy clay. The building was built in 2006 has a floor drain that has a separator so that no oils will go into the sewer. Immediate possession is available. Phase one environmental site assessment has been completed. (id:51989)
RE/MAX Real Estate Central Alberta
