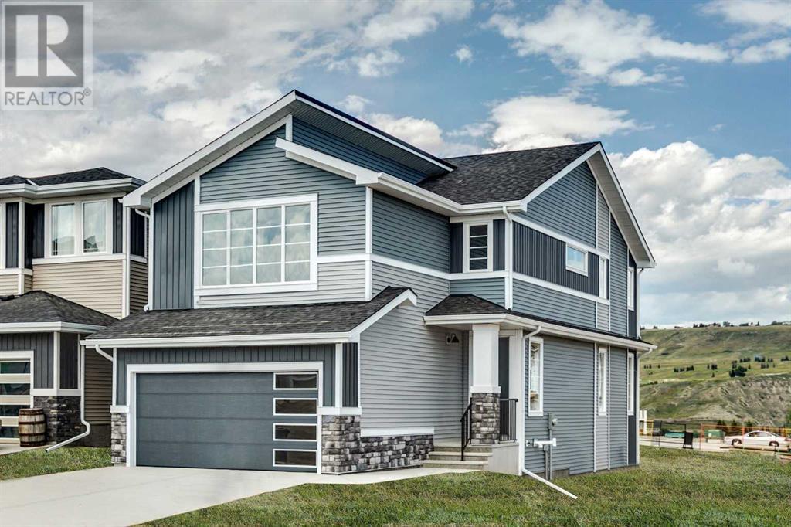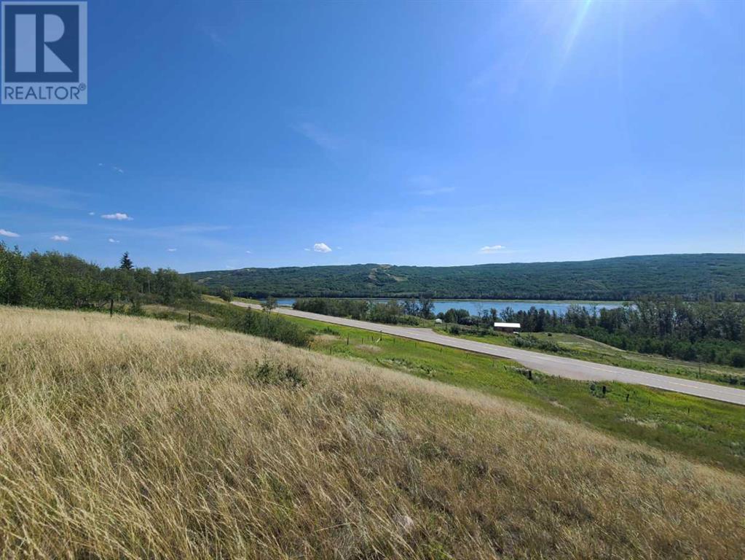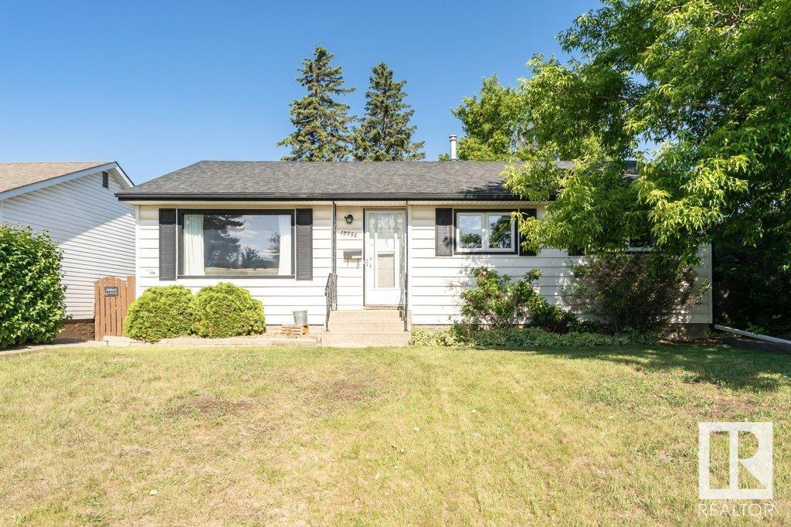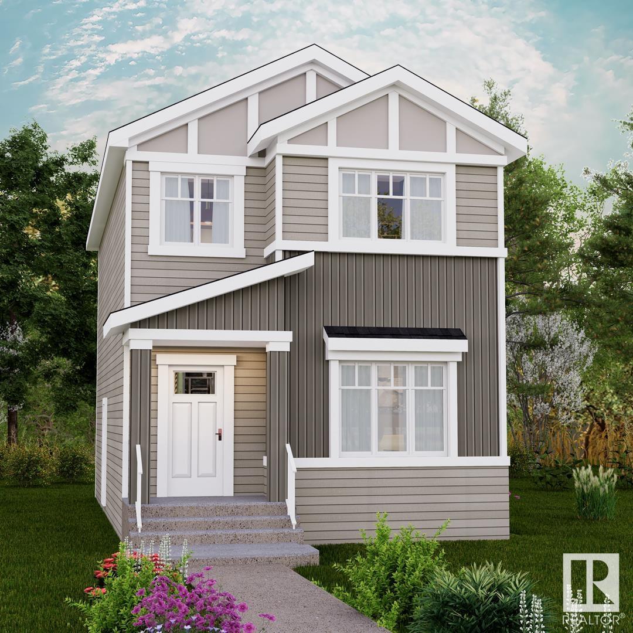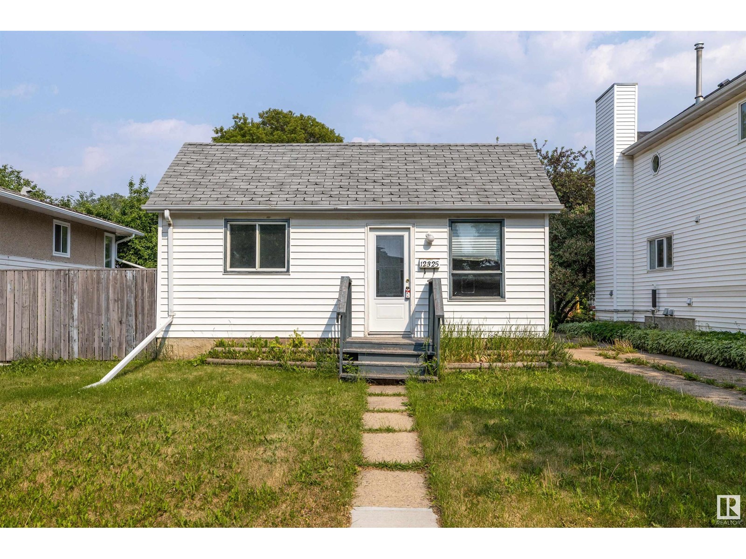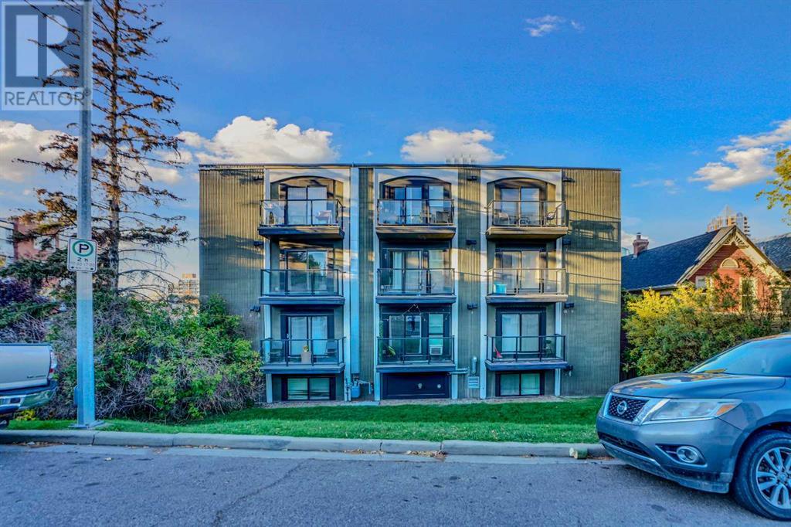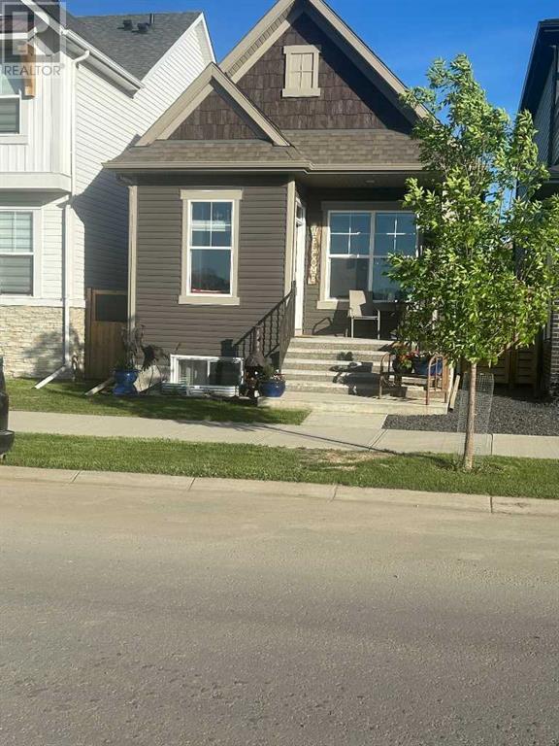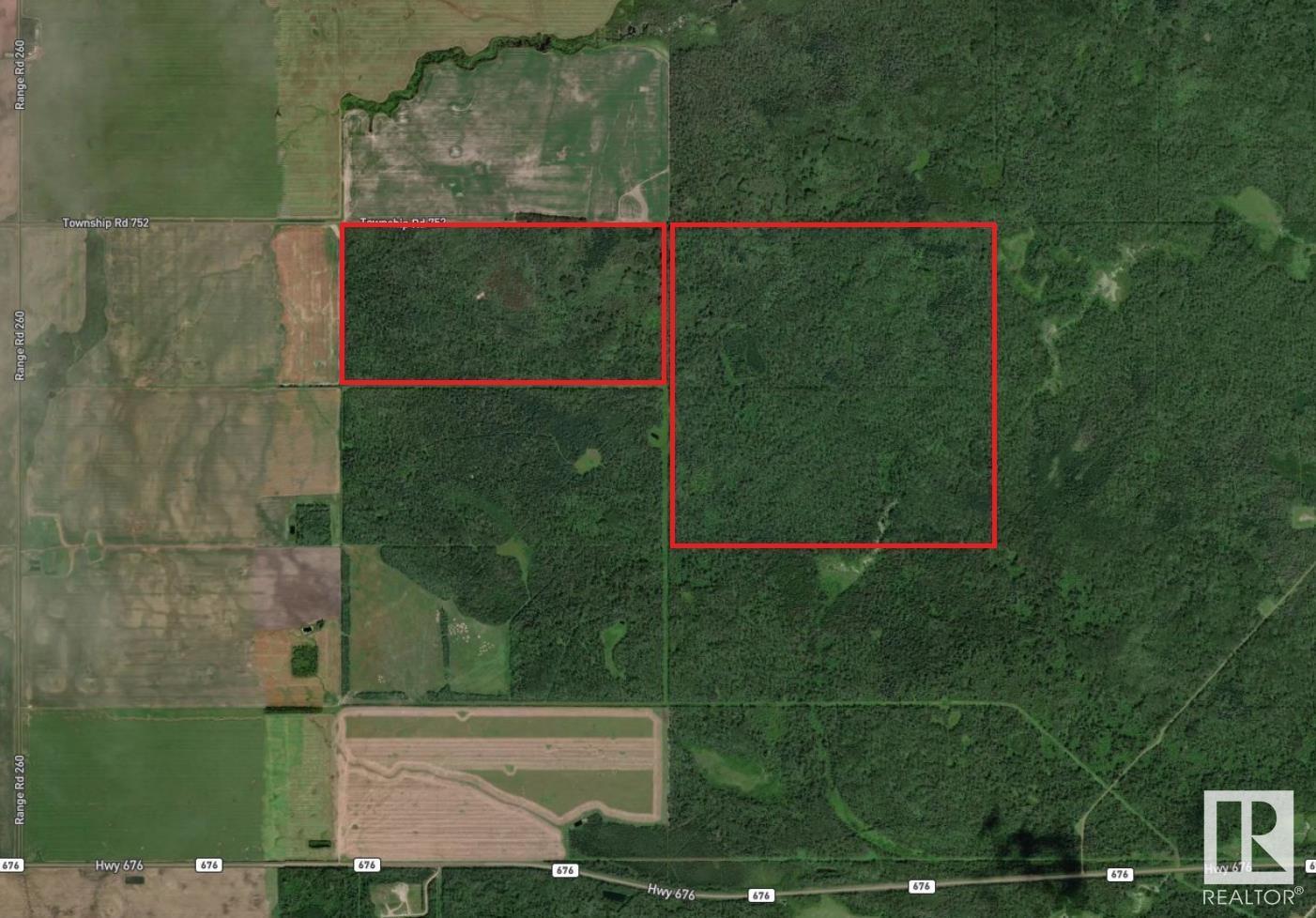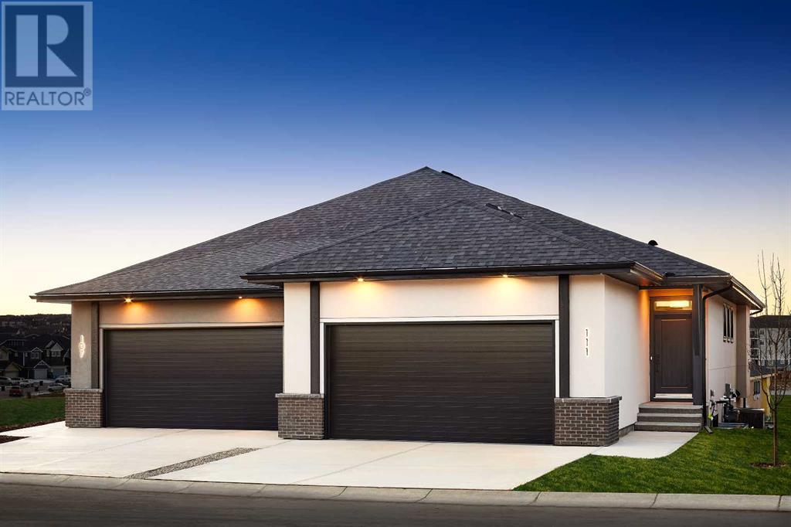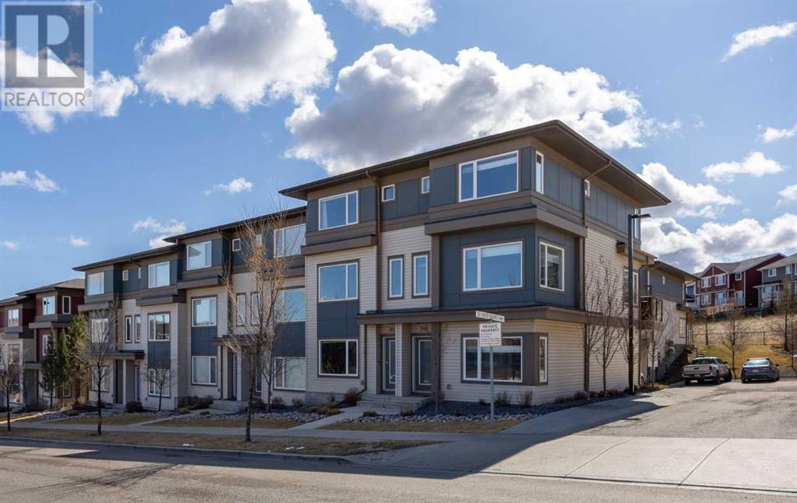looking for your dream home?
Below you will find most recently updated MLS® Listing of properties.
1736 18 St Nw
Edmonton, Alberta
2-Storey Home in Laurel with Over 4,200 Sq Ft of Living Space! This beautifully upgraded home features 8 bedrooms, 5 full bathrooms, a stucco exterior, and soaring 10' ceilings on the main and upper floors. Step inside through double doors into a grand open-to-below foyer. The main level offers a bedroom and full bath, a chef’s kitchen with quartz countertops, high-end appliances, and a spacious spice kitchen with gas stove, fridge, and dishwasher. The open-concept dining and living area is filled with natural light and features an electric fireplace. Upstairs offers a bonus room, a stunning primary suite with a 5-piece ensuite and custom walk-in closet, plus 3 more bedrooms, 2 full baths, and a fully equipped laundry room. The professionally finished basement includes 3 bedrooms, 1 bath, laundry rough-in, and a separate side entrance. (id:51989)
Exp Realty
30 Spring Mews Sw
Calgary, Alberta
Fully finished WALKOUT basement in Springbank! Open floor plan with 3 bedrooms & 3.5 bathrooms. Vinyl plank flooring on the main level, central air conditioning, huge windows bringing in plenty of natural light. The chef’s kitchen features granite counters, stainless steel. Sunny eating area lead to back deck with gas BBQ line. Upstairs you have lots of versatile space in your BONUS ROOM and 3 nice sized bedrooms. The primary bedroom has its own full ensuite including a separate tub, shower and walk-in closet. The WALKOUT level basement is fully finished and leads you outside to a perfect hot tub area and stamped concrete patio. A great sized rec room with large windows. It also come with a full bathroom with heated floors. The attached double garage is a great size at 23.5ft x 20ft. Location is PERFECTION: positioned close to Griffith Woods School (K-9), Ernest Manning High School, Rundle College (K-12), Ambrose University, West Side Rec, the 69 Street C-Train Station, Aspen Landing, and West Hills Shopping, every amenity is at your fingertips. (id:51989)
Grand Realty
92 Sundown Crescent
Cochrane, Alberta
Large West-Facing Bonus Room!! This Gem Offers an Exceptional Value!!Brand new built home by Douglas Homes Master Builder. Featuring the popular Silverton Model with a west-facing front.This spacious and bright 3-bedroom home comes with a large west-facing bonus room and offers exceptional value for your family in today’s market — packed with upgrades and ready for you to move in.*** Main floor features include: | Open layout with 9' ceilings | 8-foot interior doors throughout the main floor | Beautiful engineered hardwood flooring | Bright and spacious dining area | Stylish electric fireplace | Gorgeous quartz countertops throughout | Builder’s grade appliance package included*** Upstairs you’ll find a generous primary suite with: | Double sinks | A soaker tub | A large walk-in closetThis floor plan continues to be one of our most popular models in Sunset Ridge — a perfect fit for growing families.*** And if you do have a young family… RancheView K–8 School is just a few blocks away, St. Timothy High School is located at the south end of the community. The upcoming community centre and third school are expected to be just a short walk away once completed*** Want to get out of town? You’re about 40–45 minutes from the mountains via a scenic drive. Just 30 minutes to the City of Calgary and your nearest Costco. Around 45 minutes to the Calgary International Airport*** Please Note: Interior photos shown are from our Silverton Model Showhome. This home may have a slightly different interior finishing package than the images presented here.(Attention fellow agents: Please refer to private remarks.) (id:51989)
Maxwell Canyon Creek
Highway 684
M.d. Of, Alberta
A unique property with a unique setting but an amazing view of the river and valley! This amazing 48.43 acre parcel sits high with great views out. A mix of rolling hills and some trees, there is plenty of space to build a house or use it as a recreational property. There is conservation land on one side so you know that you will always have a green space to one side and the hills are behind giving you plenty of space and separation but also great access to nature for those who love to get out and explore. A unique outdoor paradise but only minutes South of Peace River along Shaftesbury Trail. Come see for yourself what a great parcel of land this is! (id:51989)
RE/MAX Northern Realty
10992 165 St Nw
Edmonton, Alberta
Well maintained three bedroom bungalow located on quiet street in Mayfield. Main floor features 3 spacious bedrooms and recently updated full bathroom. Kitchen had additional cabinetry & counter space added to increase functionality. Living room with large window for tons of natural light & separate dining space complete the main floor. Basement was renovated with all new drywall, flooring, lighting, 3 piece bathroom & a den that could be used as a guest room + storage room. Mudroom added at basement landing for extra storage & increased functionality! Large west facing backyard is great for family gatherings. Yard includes raised flower beds & fenced in dog run, plus RV pad for parking boat or camper. Oversized single garage that can fit a full size truck with carport for extra storage. Other recent updates include... central Air Conditioning, newer furnace, 100 amp service & new electrical panel, some newer vinyl windows. Close to west edmonton mall with easy access downtown through 107 ave. Come & see! (id:51989)
Ab Realty Ltd
9815 107a Av
Morinville, Alberta
Edgewood in Morinville offers quiet streets, modern homes, and a family-friendly atmosphere. Enjoy small-town charm with easy access to schools, parks, and everyday amenities. This 'Dover-Z' single family home offers the perfect blend of comfort and style. Spanning approx. 1686 SQFT. As you step inside, you'll be greeted by an inviting open concept main floor that seamlessly integrates the living, dining, and kitchen areas + a den. Abundant natural light flowing through large windows highlights the elegant laminate and vinyl flooring, creating a warm atmosphere for daily living and entertaining. Upstairs, you'll find a bonus room & 3 spacious bedrooms that provide comfortable retreats for the entire family. The primary bedroom is a true oasis, complete with a 4 pc ensuite bathroom for added convenience. PLUS rear SEPARATE ENTRY **PLEASE NOTE** PICTURES ARE OF SIMILAR HOME; ACTUAL HOME, PLANS, FIXTURES, AND FINISHES MAY VARY AND ARESUBJECT TO CHANGE WITHOUT NOTICE. (id:51989)
Century 21 All Stars Realty Ltd
12325 85 St Nw
Edmonton, Alberta
Welcome to this investment property with Huge lot (48'x150') RF3 ZONING in the EASTWOOD neighbourhood.This property has total 3 Bedrooms,1 full washroom,Laundry & double detached garage.On the main floor there are 3 good size bedrooms,living room, full washroom.This huge 48 x 150 ft lot zoned RF3 is situated on a beautiful tree lined street in central Eastwood. This LARGE LOT provides tons of potential for future development, NEW BYLAWS build a side by side duplex plus basement suites or split the lot into 2 skinnies – the possibilities are endless! Providing quick and easy access to downtown, NAIT and Kingsway Mall and within walking distance to parks, schools, & public transit – the location is fantastic. MUST SEE!! (id:51989)
Maxwell Polaris
1, 1820 9 Street Sw
Calgary, Alberta
Fantasticground floor Apartment in Trendy Location! Very healthy building reserve fund This charming apartment is perfectly situated just one block from the vibrant 17 Ave and a quick walk to the Downtown core. Ideal for singles or couples, it’s also a great investment for long-term and short-term rentals (Airbnb allowed).The apartment building was fully Renovated in 2016. Enjoy modern vinyl flooring, white cabinets, and a sleek granite countertop. Stainless steel appliances, including a dishwasher. Spacious open Layout in Prime Location:6-minute walk to Western Canada High School15 minutes to Stampede Grounds Parking: One assigned parking stall included. Situated on a Quiet Street, ensuring peace and privacy in a busy entertainment area of Calgary This apartment combines style, convenience, and rental potential—all in a fantastic neighborhood. Don’t miss out (id:51989)
Trec The Real Estate Company
227 Union Avenue Se
Calgary, Alberta
Open House Sunday 11 to 1; for Fathers day' Come early and spent the rest of the day with DAD! Fabulous Brookfield York Bungalow with so many upgrades. No waiting and managing the house building as this is 4 years old and has all the upgrades and fully developed. You can't get this from the builder. 9 foot basement and 10 foot main floors. A front porch that enters to the Great room/living room with light flooding into the area. Adjacent dining room and a great kitchen with a peninsula instead of the island (way more functional) and a den across from the kitchen. You could use it as a office or a nook for the kitchen. The master is large with a 5 ft shower, double vanities and a walk in closet. There is a 1/2 bath and the laundry area accesses the back door to the private no maintenance yard. The garage is a Guy's dream. 24 x 24 with storage in the upper part of the garage. Down stairs there is an entertainment area with a walk up dry bar, 2 bedrooms and a full bath with a computer corner. Pride of ownership and one floor living. (id:51989)
Royal LePage Solutions
Twp Rd 752
Rural Greenview M.d., Alberta
Farm Grazing License for sale by Auction - Bidding starts June 20 at 9:00am, lots begin closing at 2pm June 26, 2025 Listed price is starting bid/reserve for auction and has no bearing on final sale price or actual value. Parcel size: 961.41 Acres LEGALS: N-8-75-25-W5 Sec 9-75-25-W5 (id:51989)
Sunnyside Realty Ltd
111 Sage Meadows View Nw
Calgary, Alberta
SHOW HOME now available - The Grove at Sage Meadows. This villa is part of an exclusive collection of just 27 homes nestled along the tranquil WEST NOSE CREEK. Combining natural beauty with everyday convenience, The Grove offers immediate access to Stoney Trail and nearby amenities. This show home includes a FINISHED DOUBLE GARAGE, CENTRAL AIR CONDITIONING, CUSTOM WINDOW COVERINGS, a HERRINGBONE TILE BACKSPLASH, and a WOOD MANTLE above the fireplace. Built by Lupi Luxury Homes, this home features luxury vinyl plank flooring, quartz countertops, sleek Zonavita cabinetry, whirlpool stainless steel appliances, designer lighting, custom closet systems, triple-pane windows, and a high-efficiency furnace. The 1,212 SQ. FT. main level offers a well-planned layout with a generous kitchen island with seating for four, an open dining area, a bright great room, and a private primary suite with a double vanity ensuite and walk-in closet. The 995 SQ. FT. WALK-OUT BASEMENT includes two bedrooms, a full bathroom, and a flexible recreation space that opens onto a covered patio. Please note: all RMS measurements are based on builder blueprints. Furniture is not included in the list price but may be purchased at an additional cost. (id:51989)
Royal LePage Benchmark
302, 501 River Heights Drive
Cochrane, Alberta
Experience Elevated Living in this Stunning River Heights TownhomeDiscover the perfect blend of contemporary elegance and functional comfort in this beautifully designed townhome, ideally located in Cochrane’s scenic River Heights community. With breathtaking views of the Bow River Valley and Glenbow Ranch Provincial Park nearby, this home offers the serenity of nature with the convenience of town just minutes away.Inside, the open-concept main level is filled with natural light from expansive windows and features a gallery-style kitchen with premium stainless steel appliances, sleek quartz countertops, and plenty of cabinetry. The bright dining area flows effortlessly onto a private deck—perfect for BBQs, morning coffee, or unwinding outdoors while taking in the surrounding scenery.Step outside to enjoy professionally maintained shared spaces including a peaceful fire pit area, community garden boxes, and lush landscaping—all cared for with included lawn care and snow removal services, so you can enjoy a low-maintenance lifestyle year-round.Upstairs, two generously sized primary bedrooms each feature their own private ensuite and large walk-in or walk-through closets, easily accommodating king-sized furniture. The convenient upper-level laundry area includes a washer and dryer designed to make daily life easier.An attached, heated single garage provides secure parking with extra storage space—ideal for active lifestyles or seasonal needs.Backed by protected green space, this home offers peace and privacy in a well-kept complex. You're just five minutes to downtown Cochrane and the SLS Sports Centre via the Jack Tennant Memorial Bridge, with quick access to HWY 22 and HWY 1 for a smooth 25-minute commute to Calgary or a scenic 35-minute drive to Kananaskis. A Calgary commuter bus also stops nearby for added convenience.Stylish, functional, and surrounded by natural beauty—welcome to refined living in River Heights. (id:51989)
Real Broker


