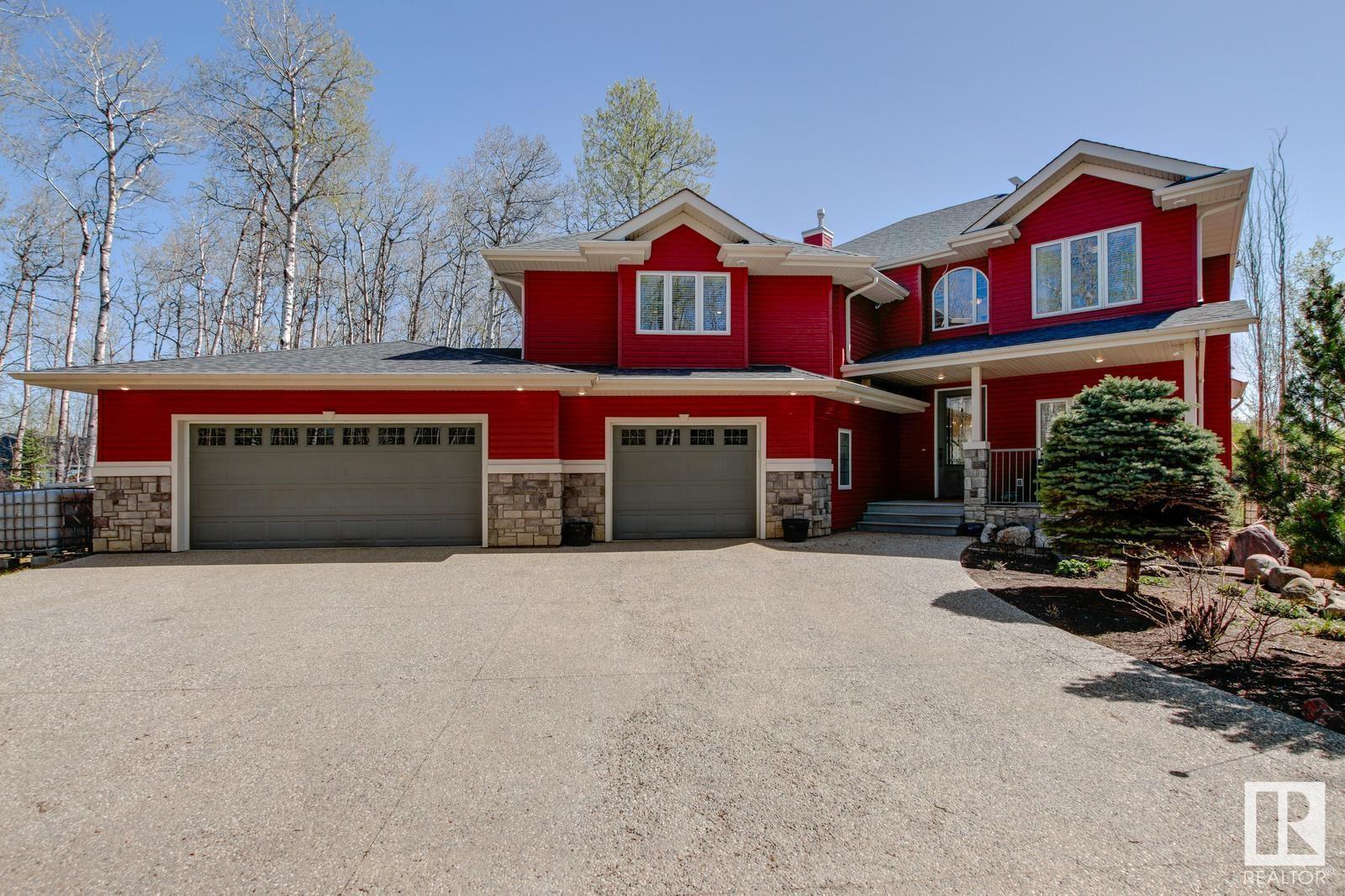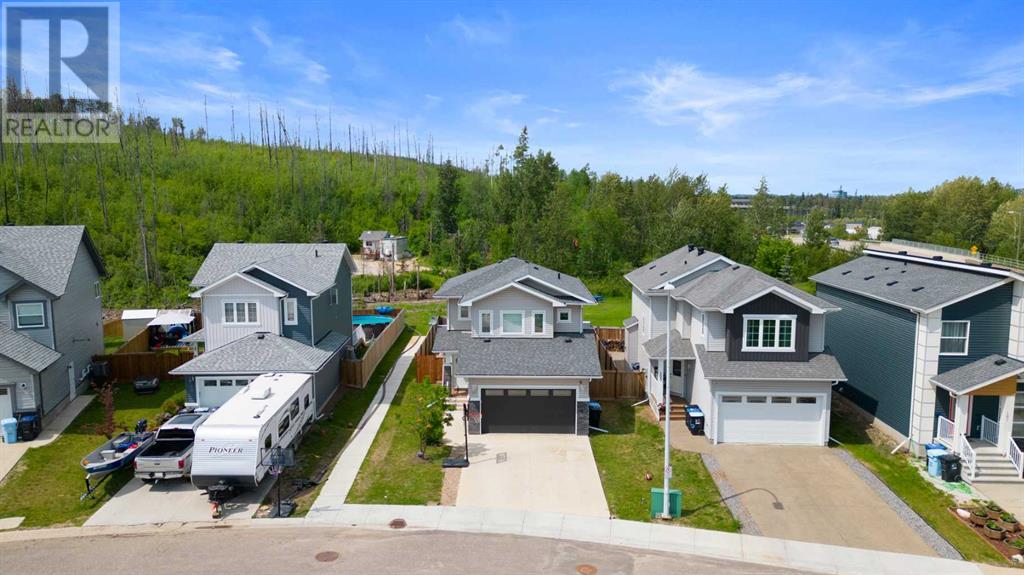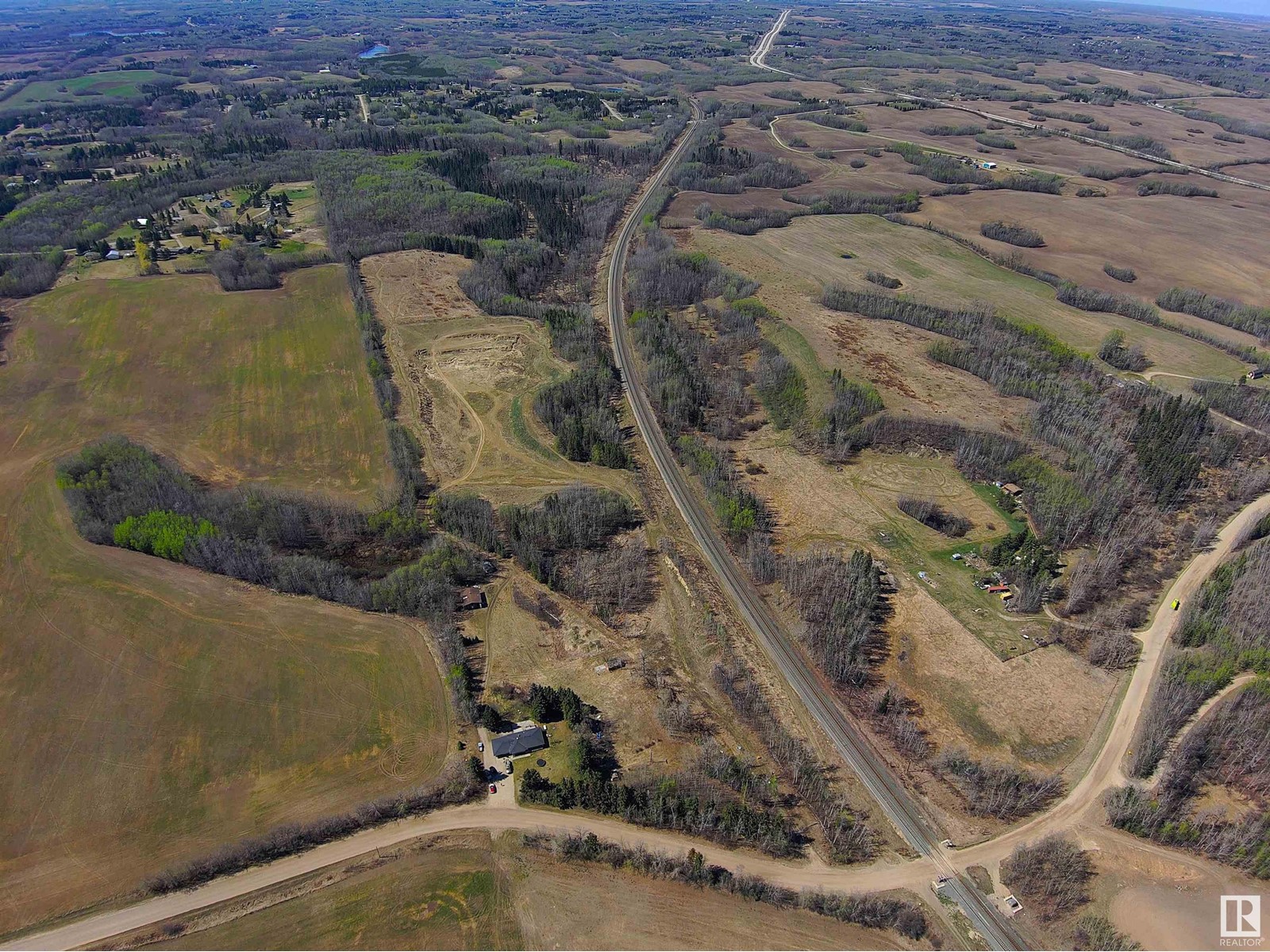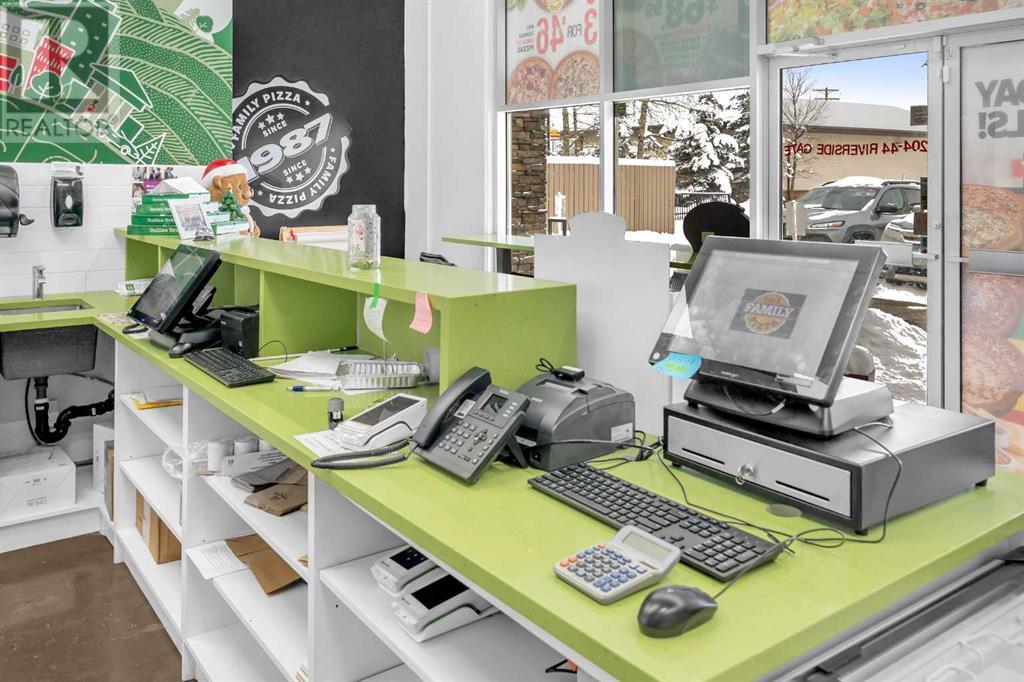looking for your dream home?
Below you will find most recently updated MLS® Listing of properties.
38 Heartwood Villas Se
Calgary, Alberta
Welcome to this stunning 2,258 SQ FT+ front garage home that perfectly blends style and functionality. Featuring 4 spacious bedrooms and 3 full bathrooms and a bonus room. This home offers the ideal layout for growing families. A rare main floor bedroom with a full 3 piece bath provides added convenience for guests or multi generational living. Step into an impressive open-to-below foyer with elegant stair railings and upgraded light fixtures that create a warm and inviting atmosphere. The bright and spacious living area boasts a sleek electric fireplace, perfect for cozy gatherings. The chef’s kitchen is equipped with quartz countertops, undermount sinks and a large island, perfect for both everyday living and entertaining. Enjoy the functionality of a generous mudroom and the added convenience of double vanities in the upper bathrooms. The side entrance to the basement with 9’ ceilings offers great future potential for development or rental opportunities. Don’t miss the chance to own this upgraded beauty with thoughtful design and premium finishes throughout. Book your showing today! (id:51989)
Exp Realty
327 Warren Road
Fort Mcmurray, Alberta
Welcome to your dream home in the family-friendly subdivision of Wood Buffalo! Nestled near the golf course and a fantastic water park, this property offers the perfect mix of leisure and convenience. With no neighbors behind, you’ll enjoy added privacy and nature's backdrop. Step inside, and you’ll immediately notice the gorgeous wide plank hardwood floors that flow throughout most of the main level and up the stairs to the second floor. The main floor is designed for modern living, featuring a spacious living room with a charming shiplap feature wall and a cozy gas fireplace—ideal for those chilly evenings. The open-concept kitchen and dining area are perfect for family gatherings, complete with stainless steel appliances, a corner pantry, and easy access to the expansive back deck, making entertaining a breeze! Head upstairs and discover a full bathroom and three inviting bedrooms, including a master suite that has it all: a generous walk-in closet and a luxurious ensuite with a jetted tub, separate shower, and a roomy vanity. Need more space? The finished basement is a fantastic bonus, complete with a cozy rec room, two additional bedrooms, and a fourth bathroom—perfect for guests or a growing family. Let’s talk about the outdoor space! The large back deck and fenced yard boast southwest exposure, offering sun-soaked afternoons and a level area that’s perfect for an above-ground pool. Whether you’re hosting summer barbecues or simply soaking up the sun, this backyard is sure to be a favorite spot. Homes in this neighborhood are limited, and this one is sure to impress! The air conditioning and heated garage add to the convenience, and the tasteful upgrades and meticulous remodeling ensure that everything feels fresh and welcoming. It has been exceptionally maintained by its owners and is ready for possession. Don’t miss the chance to make this beautiful house your home. (id:51989)
Exp Realty
#50 53522 Rge Road 272
Rural Parkland County, Alberta
Surrounded by trees & extremely PRIVATE this Executive acreage in CENTURY ESTATES sits on 2.37 acres backing municipal reserve land, & is just 10 mins North of Spruce Grove. Custom built, LUXURY 2 Storey home w/nearly 2600sqft w/5bed|3.5 bath, main flr Den & upper level Bonus rm includes an oversized, heated TRIPLE attached garage. Designer features include: coffered ceilings, walnut hardwood flrs, travertine tile from Italy, built in cabinets, wrought iron railings, granite throughout & 8' exterior drs. Open concept main flr w/9' ceilings features a luxury chef inspired kitchen that includes a premium La Cornue gas stove from France & custom hood fan, corner pantry, huge island w/endless cabinet/cntr space plus a bright spacious dining area & living room w/wood burning FP. Upstairs is a massive bonus rm, 3 bedrms, laundry & 2 bathrooms. Primary suite has custom cabinetry in the walk-in closet & gorgeous 6pce ensuite. Fully finished basement complete w/family room, 4pc bath & 2 more beds. A MUST SEE (id:51989)
Royal LePage Noralta Real Estate
109 Pearson Drive
Fort Mcmurray, Alberta
TREE LINE! 4 BEDROOMS! 4 BATHROOMS! ATTACHED HEATED GARAGE WITH 220 POWER AND WIRED FOR CABLE! SOUND PROOF INSULATION IN WALLS! Built by Stratford Homes, this beautiful new build is located on a tree line lot in Water Ways. On the second floor you will find 3 bedrooms which includes your spacious primary bedroom that boasts a en suite bathroom, and walk in closet. Also the second floor you will also find 2 good sized spare bedrooms, 2nd floor laundry, and another full bathroom. The main floor of this home has a great open concept feel with an elegant kitchen with a pantry and a duel fuel stove. The living room is accented by 1 of 2 gas fireplaces in the home and has room for the entire family. The basement is fully developed and has a rec room with a gas fireplace, a full bathroom and the 4th bedroom. Last but not least you have direct access to the attached double car heated garage where you will find 220 power and t.v. cable hook up. All interior walls and floor joists of this home have extra insulation for sound proofing. This home backs onto the peaceful tree line and Saline Creek (SEE PICTURES). Other features include A/C, fresh paint, a fenced yard, and is located on a quiet street. Call now to book your personal showing. (id:51989)
Royal LePage Benchmark
74 Discovery Heights Sw
Calgary, Alberta
LOCATION! Private, treed townhome adjacent to walking trails in Griffin Park Environmental Reserve and Elbow River with all the amenities of Discovery Ridge, which include tennis courts, a hockey rink and soccer field, skating rink and a shopping area. The home has over 2100 square feet of living space with 3 generous bedrooms upstairs; an ensuite and walk-in closet in the primary bedroom, plus another full bathroom. The main floor living room features a cozy gas fireplace, open kitchen and dining area. All NEW kitchen appliances plus plenty of cupboard space, an L-Shape island with eating bar and access to the deck and private, treed, back yard. Also on the main floor is an office space facing the front of the home and ½ bathroom and large laundry closet. Please note: the washer/dryer may be downstairs now, but can easily be moved upstairs for accessibility. Downstairs has a large developed area available for a gym, home theater etc. and has bright full sized windows to the back yard and tons of storage. Recent upgrades include brand new vinyl flooring on all three floors, a brand new refrigerator, and a range, dishwasher, and hot water tank all new within the past 3 years. The two car garage is attached with two more parking spaces outside. Easy 20 minute drive to downtown, quick access to Stoney Trail, Glenmore Trail. Sarcee Trail, and Springbank. There is a shuttle bus at 69 St. to the Westhills Recreation Centre and the LRT. The property is professionally managed and well maintained, and includes snow removal, grass cutting, landscaping and waste disposal. A quiet nature lover's neighborhood with estate homes across the street. A great home for a family or a long term investment with fabulous accessibility to all of Calgary via the 201! (id:51989)
Trec The Real Estate Company
204 Auburn Meadows Walk Se
Calgary, Alberta
Experience the best of lake community living in this stunning corner-unit, bungalow style townhome by Brookfield Residential. Offering nearly 1,200 sq. ft. of single-level living, this home is designed for style, comfort, and convenience. The bright and oversized living room features large windows, hardwood flooring, and a cozy gas fireplace. The modern kitchen boasts quartz countertops, stainless steel appliances, stylish cabinetry, and a spacious island, seamlessly flowing into the dining area, perfect for entertaining. Just steps away from your dining, step out onto your first sunny and private balcony. The primary bedroom is a private retreat with a generous walk-in closet and a stylish full ensuite bath with matching quartz counters. A versatile second bedroom and a full bathroom provide flexibility for guests or a home office. Make your way downstairs to a spacious furnace room that also serves as a convenient storage area for all your extras. From here, you can access the attached double garage, offering year-round parking with ease and practicality. The home also features Central AC, ensuring you stay cool during those hot summer days. Step outside your front door to enjoy a second private patio - perfect for summer lounging and socializing with friends. This townhome is ideally situated within the complex, close to visitor parking, mailboxes and beside a scenic green space. Steps from Auburn Station, two blocks from the off-leash dog park, and minutes from Auburn Bay’s 43-acre lake, private park, and beach. With South Health Campus and Seton’s amenities nearby, this is maintenance-free living at its finest - move in now and enjoy the lake lifestyle this summer! (id:51989)
Century 21 Bamber Realty Ltd.
52502 Rge Road 12
Rural Parkland County, Alberta
42.28 Private Acres Bordering Stony Plain Town limits (across Range Road 12). This is an Agricultural Property that can be used for Personal, Investment or Commercial use. Close to 2,400 sf ft of Developed space in this 60's Built Bungalow. Bungalow has 4 Bedrooms, 2 Baths, Large Living Room, U-Shaped Kitchen, Separate Dining Room and Finished Basement. New Windows and Roof within the last Couple of Years. Bright Nice layout with access to Large West facing Deck to enjoy the Daily Sunsets and Amazing View of All Your Acres. 24' x 24' Double Attached Garage has 220. 40' x 30 Shop with 220 in the Valley plus a few other out buildings (some with power). This property includes Your own Dirt track. There is also possibility of Clay on the property for various uses. Options are endless. (id:51989)
Royal LePage Noralta Real Estate
1620 Bowness Road Nw
Calgary, Alberta
Exquisite Modern Living in the Heart of HillhurstWelcome to this stunning luxury residence in one of Calgary’s most sought-after neighbourhoods. Thoughtfully designed with exceptional craftsmanship and attention to detail, this home blends modern elegance with practical family living.Main Floor?Step into an inviting open-concept layout ideal for both entertaining and everyday comfort. The chef-inspired kitchen boasts top-of-the-line JennAir appliances, including a 48" double oven range, and is complemented by custom white oak built-ins in the dinning room that add a timeless touch of sophistication. Natural light fills the spacious dining and living areas, which are anchored by a sleek gas fireplace with natural brick surround. A stylish mudroom and an elegant powder room complete the main floor with function and flair.Upper Level?The 10-foot ceilings continue upstairs, enhancing the sense of space and comfort throughout. The primary suite is a luxurious retreat featuring a spa-inspired ensuite with a freestanding tub, oversized glass shower, double vanity, and a massive walk-in closet. Two additional generously sized bedrooms share a thoughtfully designed Jack-and-Jill bathroom. A dedicated laundry room adds convenience to this well-appointed level.Lower Level?The fully finished basement offers additional space to relax and entertain. Enjoy movie nights or casual gatherings in the spacious family room with a custom built-in bar. Stay active in the glass-enclosed home gym, and provide guests with privacy in the large bedroom and full bathroom.Situated on a quiet, tree-lined street in Hillhurst, this exceptional home is just minutes from top-rated schools, the vibrant shops and restaurants of Kensington, and the picturesque Bow River pathways.Experience refined urban living—book your private showing today! (id:51989)
Exp Realty
103 2120 Twp Road 565
Rural Lac Ste. Anne County, Alberta
Discover this well-maintained almost 1000 sq ft bungalow located in the desirable Nakamun Lake community in Lac Ste. Anne County. Situated on a private and beautifully landscaped half-acre lot, this property offers 3 bedrooms, 1 full bathroom, and views of the lake. The spacious yard features mature fruit trees, a productive vegetable garden, and plenty of room for outdoor entertaining or future development. An added bonus—this property is joined with the lot beside it, providing extra space and flexibility. With ample parking and room for all your recreational toys, it's the perfect spot for year-round living or a peaceful weekend retreat. Enjoy the tranquility of lakeside living with easy access to outdoor activities, all less than an hour from Edmonton. (id:51989)
RE/MAX River City
306 7th Ave W
Hanna, Alberta
**Property Description: Charming 3-Bedroom Bungalow in a Family-Friendly Neighborhood**Welcome to this delightful 3-bedroom bungalow, perfectly situated in a family-friendly neighborhood. This inviting home features a spacious layout that is ideal for both relaxation and entertainingThe main floor includes a 4-piece bathroom, designed for both functionality and comfort.One of the standout features of this home is the convenient main floor laundry, making daily chores more manageable. Step outside to the fully fenced yard, perfect for children and pets to play safely. The outdoor space offers plenty of room for gardening, outdoor activities, or simply enjoying the fresh air. Additional highlights include a carport for undercover parking and a garage for extra storage or a workshop, catering to all your needs.Located just a short walk from local schools, this home is ideal for families seeking a community-oriented environment. Whether you're hosting friends in the spacious backyard or enjoying quiet evenings in your cozy living room, this charming bungalow has everything you need for comfortable living. Don’t miss your chance to make this lovely property your new home! (id:51989)
Big Sky Real Estate Ltd.
19 Kerr Close
Red Deer, Alberta
Spacious and move-in ready, this 5-bedroom, 2.5-bathroom home with a den offers the perfect setup for family living. Located in a welcoming, family-friendly neighborhood close to schools, parks, and with easy access to the highway, this home sits on a large pie-shaped lot with RV parking and a double detached garage. The open floor plan is ideal for everyday living and entertaining, while the fully finished basement adds even more functional space — including two bedrooms, a den, and a large bathroom with a relaxing jetted tub. Recent upgrades include a new hot water tank (2024) and central air conditioning, ensuring year-round comfort. A fantastic opportunity for space, value, and location all in one! (id:51989)
RE/MAX Real Estate Central Alberta
123 Any Street
Okotoks, Alberta
Own a slice of success with this thriving franchise pizza store, perfectly situated in the heart of Okotoks. This turnkey business boasts a prime location in a high-traffic area, ensuring a steady stream of customers from the surrounding neighborhoods, businesses, and schools. Benefit from the strong brand recognition and loyal customer base of a well-established franchise, while enjoying the support and proven systems of a successful business model. The store is fully equipped with state-of-the-art commercial kitchen equipment, ready for you to step in and continue its legacy of profitability. Okotoks, a rapidly growing community with a strong economy, offers immense growth potential for this pizzeria. As the population increases and families seek convenient and delicious dining options, the demand for quality pizza continues to rise. With comprehensive training and ongoing support from the franchisor, you'll be well-equipped to manage and grow this successful business. Don't miss this chance to own a profitable franchise pizza store in a thriving community. Contact us today to learn more about this exciting opportunity! (id:51989)
RE/MAX Irealty Innovations











