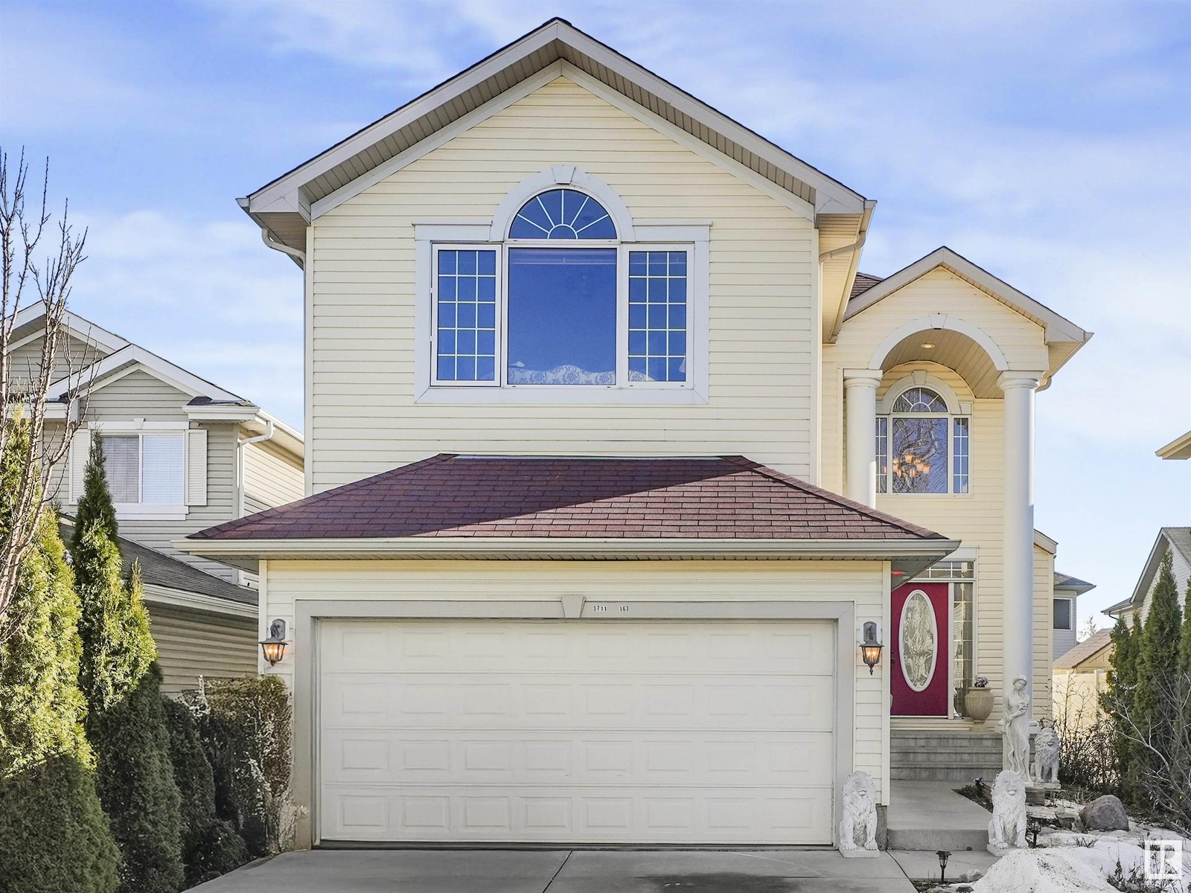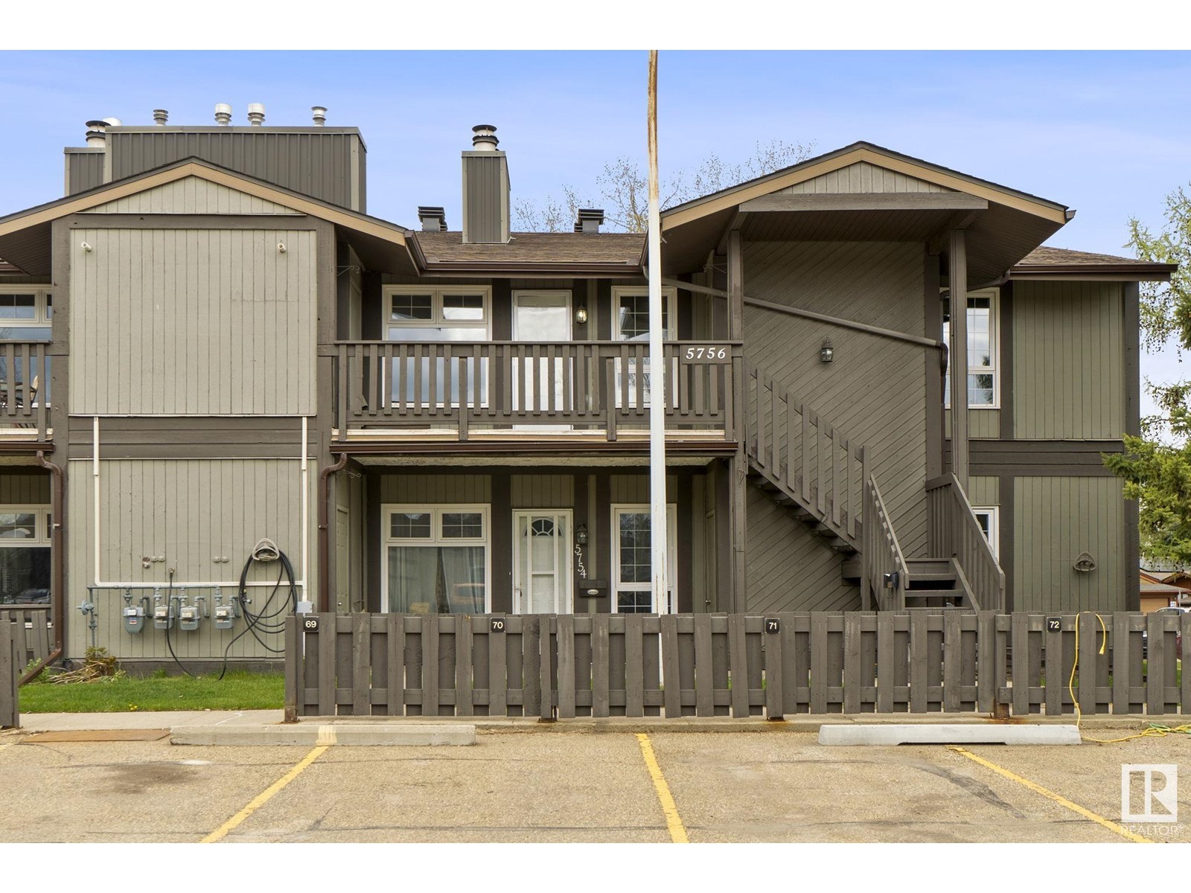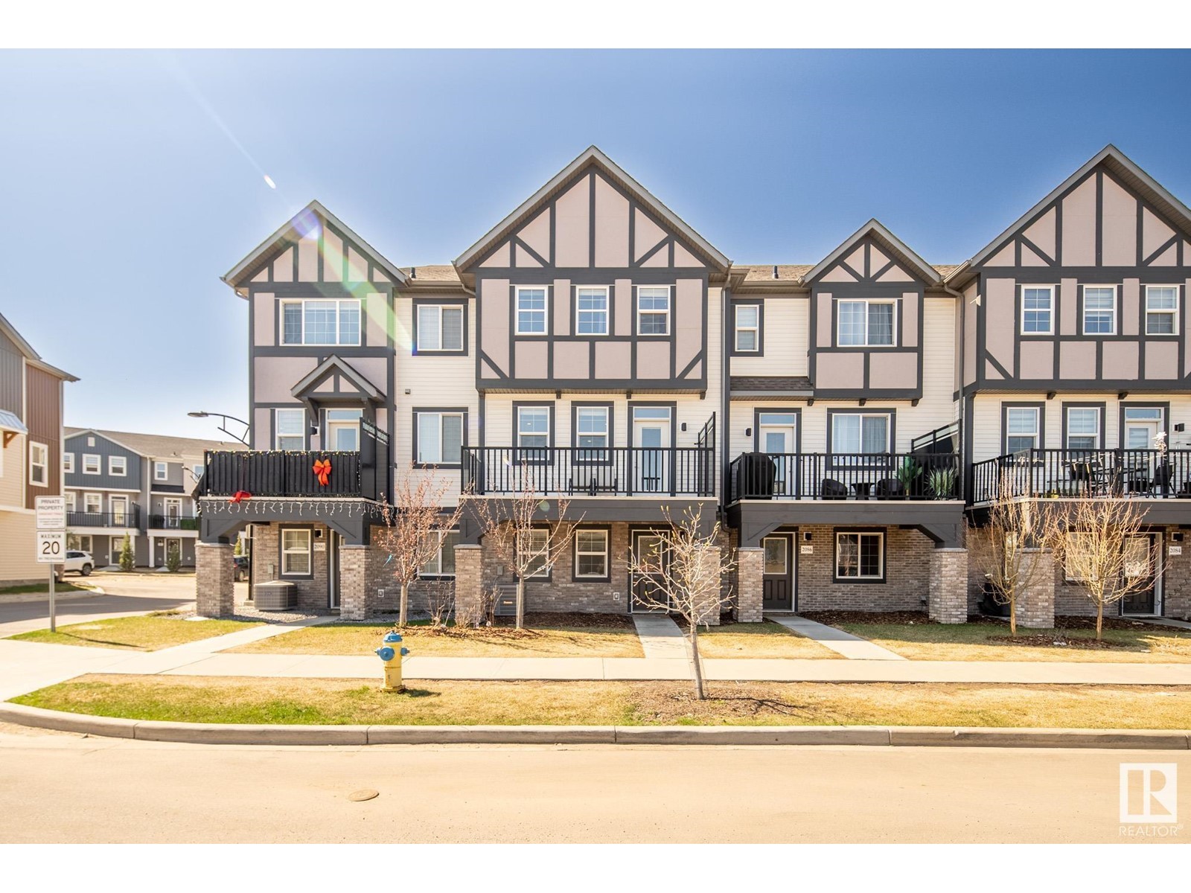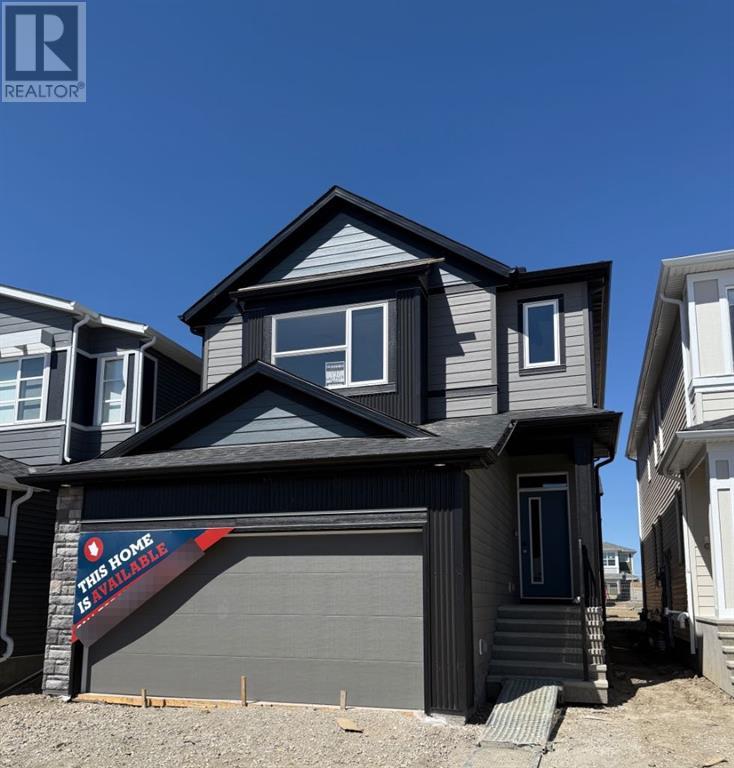looking for your dream home?
Below you will find most recently updated MLS® Listing of properties.
14322 Township Road 562a
Rural Yellowhead, Alberta
Immaculate Scenic Country Acreage (13.29 Acres) Located Between Edson & Whitecourt, Min from Shining Bank Lake & WHY 32 Set up as a Small Hobby Farm! Totally Rebuilt to New Bungalow W/Finished Basement Features: 7 Bedrooms, 2 Baths, Many Lg Windows, Lg Kitchen W/Rm For a Huge Table, & Patio Acc to Gigantic Outdoor Living Space W/High Pitched Roof Covered Deck. Granit & Wood Countertops, Eating Counter, Spacious Entry, Main Floor Laundry, Lg Living Rm, Lg Master, 4pc Bath, & 2 More Lg Bedrooms on the Main Floor. Basement: Lg Rec Rm, 4 Bedrooms, 3pc Bath, Pantry/Storage Rm,& Utility Rm. Beautifully Landscaped Treed Yard W/Dbl Det 24x26 Garage W/Wood Stove & Att 12x26 Lean-to, 24x16 Red Barn, Chicken House, Lg Greenhouse, Root Cellar, & Lg Garden Area, Firepit Area W/Seating, Sheds, Fruit Trees, Separate Fenced Areas, Park Like Yard W/Many Lg Trees For Privacy, & Lots of Parking. The Perfect Property For Those Seeking A Self-Sufficient Lifestyle. Plenty of Wildlife, & Many Outdoor Recreational Opportunities (id:51989)
RE/MAX Excellence
5016 51 Avenue
Whitecourt, Alberta
Downtown Whitecourt Commercial Lot with Heated Garage – Rare opportunity to own a high-visibility C-5 zoned commercial lot right on one of downtown Whitecourt’s busiest main streets. This 6,250 sq ft parcel is ideally positioned for business exposure, offering front street and back alley access, and is fenced on three sides for added security and functionality.Included on the property is a 14' x 28' heated garage, perfect for storage, workshop use, or as part of a future development. Whether you're planning a retail storefront, office space, service shop, or mixed-use project, this lot is loaded with potential and flexibility.With excellent drive-by traffic, walkability, and proximity to established businesses, this is a solid investment opportunity in the heart of a growing commercial district. (id:51989)
Exit Realty Results
5815 70 Avenue Close
Rocky Mountain House, Alberta
Ideal for a first time buyer or consider adding it to your investment portfolio, this fully finished duplex in the north end of Rocky Mtn. House has some great options. Built by Advantage Homes the compact floor plan offers a nice sized living room and kitchen with access to the back deck and fenced back yard, main floor master bedroom and full bathroom with vaulted ceilings than make the rooms feel big and bright. In the basement you'll find two more bedrooms, a rec room and a second full bathroom. The laundry is nicely tucked into a closet in the hallway and there's the added bonus of in floor heat. Additional parking space with a parking pad in the back yard with alley access. (id:51989)
RE/MAX Real Estate Central Alberta
3711 163 Av Nw
Edmonton, Alberta
Hitting the market for the first time in 16 years, this remarkable custom-built residence combines timeless elegance with high-end upgrades that make it truly one-of-a-kind. Upon entry, you’re greeted by an open-to-below foyer that fills the home with an abundance of natural light. The exquisite craftsmanship is evident in every detail, from the stunning iron railings to the imported crystal chandeliers that add a touch of sophistication to every room. Hand-painted 18k gold leaf trims enhance the elegance of the space, showcasing the level of care and quality invested in this home. The spacious layout flows effortlessly, offering tons of natural light throughout and ample room for family gatherings and entertaining. The low-maintenance private yard provides a serene retreat, perfect for relaxation or hosting guests. With two 20-foot columns right outside your front door this house -inside and out - makes you feel like your home away from home. This home is truly a rare find. (id:51989)
Real Broker
8, 2220 26 Avenue Sw
Calgary, Alberta
Constructed by highly acclaimed builder Crystal Creek Homes, this modern townhouse embodies the ideal inner city lifestyle. A truly meticulous residence that emulates keen craftsmanship and spares no details. Luxury vinyl plank flooring, knockdown textured ceilings, and designer light fixtures are merely a few of the elements embedded throughout that elevate this home. Enter the impressive foyer and into expansive 9' ceilings, with huge south facing triple-glazed argon fill windows illuminating the living room and adjacent dining area. An open layout leads into the beautifully adorned kitchen, equipped with black stainless steel appliances, complementing black hardware, and geometric tiled backsplash. Quartz countertops, sleek dark cabinetry and a waterfall island with a Blanco Silgranit undermount sink seamlessly create the perfect environment for gastronomy enthusiasts looking to refine their technique, and host intimate gatherings with loved ones. Tucked at the rear is the polished powder room with a highly efficient toilet and undermount sink. Ascend the lushly carpeted staircase with a durable shaker oak handrail and explore three palatial bedrooms. The spacious primary retreat includes a large closet and an accompanying ensuite with stylish vanity lighting and glass enclosed shower. An additional four piece bathroom is embellished with elegant backsplash and tile detailing on the bathtub/shower surround all the way up to the ceiling. Conveniently located upper level laundry injects practicality and comfort into this luxurious offering. Escape down below to the undeveloped walkout basement, which is as spacious as it is versatile, and awaiting your personal customizations and individual flare to transform it from a storage area to executing your unique creative vision. The sweeping space and private entrance also provides an opportunity to legally suite the basement as per the City of Calgary guidelines for additional income generation. A connected outdoor amen ity space is the opportune addition for summer evening BBQs or to simply enjoy a moment of fresh air. Intricate upgrades include a High Efficiency Two-Stage furnace, Ecobee5 Smart Thermostat, active HRV system, as well as spray foaming of all cantilevers, rim joists and window openings for enhanced insulation. Enjoy all of the perks that come with an inner city townhome lifestyle, including the favourably located garage steps away from your front door, quick commuting times, along with the bonus of having exterior maintenance taken care of for you. Set against the vibrant amenities and attractions found within Marda Loop, this home provides a remarkable opportunity to pamper yourself daily, all while living in a desirable and energetic community centrally positioned with quick access the rest of the city. (id:51989)
Cir Realty
2 62101 Rge Rd 421
Rural Bonnyville M.d., Alberta
An absolute country oasis on 1.5 acres in Riverridge Estates. Surrounded by tree, this immaculate property greets you with an automatic gate that opens into the landscaped property. An oversize triple car garage out front along with RV parking with 30amp service on the side to tuck your summer toys away. Inside there is an impressive boot room off the entrance; shared /w garage entry for convenience. Upstairs the spacious nearly 1800 sq ft home has an open concept layout with stunning3-way fireplace separating the living room & dining. Massive kitchen with walk in pantry and tons of counter and cabinet space. 2 massive bedrooms on the main along with main bath. Upstairs tucked away is an impressive primary with in-floor heat; a spa-ensuite and w/i closet. Downstairs is fully finished /w 2 more beds, family room with fireplace & wet bar, & additional bath. Central Air, in-floor heat, Reverse osmosis on all the taps, custom blinds, 2-tier deck, stone firepit area - this property offers everything and more. (id:51989)
Royal LePage Northern Lights Realty
5756 172 St Nw
Edmonton, Alberta
Located in one of the West End’s most serene and prestigious neighborhoods Gariepy (Lessard). This upper-level corner unit offers the perfect blend of comfort, space, and convenience. Boasting 1,140 sq ft, the home features two spacious bedrooms, each with walk-in closets, a full 4-piece bathroom, and a versatile den ideal for a home office, study, or guest room. The open concept layout is filled with natural light and includes a private front facing balcony and two parking stalls. Located in a beautifully maintained complex with mature trees, you’ll enjoy quick access to transit, parks, shopping, schools, West Edmonton Mall, and the Whitemud. An excellent opportunity for first time buyers, downsizers, or investors! (id:51989)
Royal LePage Arteam Realty
7814 May Link Li Nw
Edmonton, Alberta
Absolutely beautiful & spacious NET ZERO energy efficient townhouse in desirable Larch Park. 3-level 3 bed/2.5 bath home has 9' ceilings, wide plank hardwood, metal spindle railings & granite counters throughout. This stunning kitchen features full height cabinetry, SS appliances, W/I pantry & a large island that is ideal for entertaining. Upstairs are 3 generous sized bedrms incl the primary bedrm w/a walk-in closet & 4 pc ensuite. Add'l 4 pc bath on this level. The lower level has a storage/flex room, utility rm & access to rear drive dbl attached garage. Relax in the summer in your low maintenance yard facing SF homes/trees. This townhome benefits from a Landmark Net Zero construction: solar panels, an ultra-efficient heating & cooling system, 2X8 ext walls w/sprayed insulation, triple-pane windows, & superior ventilation resulting in added comfort & LOW LOW utility bills. The home is walking distance to walking trails & beautiful ravine. Close to shops, amenities, Whitemud Fwy & the Anthony Henday. (id:51989)
RE/MAX Elite
110, 9930 100 Avenue
Fort Saskatchewan, Alberta
WOW-WORTHY CONDO WITH UNBEATABLE VIEWS! PRIME LOCATION IN FORT SASKATCHEWAN!Investor Alert | Exceptional Lifestyle Opportunity | Ground-Floor Corner Unit! Prepare to be impressed by this stunning 2-bedroom, 2-bathroom condo offering 1047 sq ft of stylish, easy-living comfort—all set in one of Fort Saskatchewan’s most coveted locations. Whether you’re a savvy investor or a homebuyer seeking that perfect blend of luxury, convenience, and value, this ground-floor corner unit is a golden opportunity.Step inside and immediately feel the warmth of newer vinyl plank flooring flowing throughout the space. The open-concept layout is designed for both relaxation and entertaining, featuring a modern kitchen with abundant cabinetry, generous counter space, a large breakfast bar, and a spacious dining area that’s perfect for hosting. The expansive living room invites you to unwind with large windows framing breathtaking, unobstructed views of the North Saskatchewan River Valley and the lush green space of the historic Fort Heritage Precinct. Step out onto your private patio—an ideal spot to sip your morning coffee or enjoy a peaceful evening surrounded by nature.Enjoy the ultimate in privacy and functionality with a smart split-bedroom design. The primary suite offers a true retreat with a walk-through closet and a private 4-piece ensuite. The second bedroom, located on the opposite side of the unit, also features a walk-in closet, making it ideal for guests, family members, or a home office setup. A full 4-piece main bathroom provides additional comfort, while a thoughtfully designed laundry room off the entrance includes side-by-side washer and dryer, plus a large closet perfect for coats, boots, and daily essentials.This home also provides access to a convenient fitness room located just across the way in Building 2, making it easy to stay on track with your wellness goals. The building itself is well-managed, with low condo fees and a healthy reserve fund, giving peace o f mind to both homeowners and investors alike.What truly sets this property apart is its unmatched location. Situated in the most walkable and desirable part of Fort Saskatchewan, you’re just steps from scenic river valley walking trails and only minutes away from downtown amenities including schools, banks, grocery stores, restaurants, cafes, and the local movie theatre. Whether you’re taking a morning stroll along the river, meeting friends for coffee, or catching a weekend film, everything you need is right at your doorstep.Don’t miss your chance to own this exceptional condo—a rare blend of lifestyle, investment potential, and showstopping views. Book your showing today and discover why this property is the complete package. (id:51989)
Sutton Group Grande Prairie Professionals
2088 Wonnacott Wy Sw
Edmonton, Alberta
*7 Things to Remember* 1. This SPACIOUS 3 beds+2.5 bath townhome offers over 1,600 sqft of comfortable living in a FAMILY-FRINEDLY Community in Aurora 2.BRIGHT & Welcoming Living space with LARGE WINDOWS that fill the Home with NATURAL LIGHT ALL Day Long+ 9ft CEILING and Luxury Vinyl Plank flooring 3. UPGRADED KITCHEN_WHITE-GREY Cabinetry, TILE BACKSPLASH, STAINLESS STEEL APPLIANCES & QUARTZ COUNTERTOP w an EXTENDED BAR Seating Area—Perfect for Entertaining 4. Living room features a FIREPLACE and opens onto a SPACIOUS BALCONY w a GAS LINE *Ideal for Summer BBQs! 2-pcs powder room completes this level. 5. MASTER includes a Walk-In Closet and a PRIVATE ENSUITE w a WINDOW. Two Additional Good-Sized Bedrooms & 4-pcs Main bathroom complete the upper level. 6. NEWER CENTRAL A/C (2024), DOUBLE ATTACHED GARAGE, QUARTZ COUNTERTOPS THROUGHOUT, Tiled bathrooms, UPSTAIR LAUNDRY ROOM and a MAIN FLOOR DEN for your convenience. 7. LOW CONDO FEES! PRIME LOCATION - Steps from a K–9 SCHOOL and PARK. *MOVE IN READY!* (id:51989)
Maxwell Polaris
#30 16231 19 Av Sw
Edmonton, Alberta
FULLY LANDSCAPED! Welcome to Essential Glenridding, where luxury living meets modern convenience! This stunning new 1 BED PLUS DEN features new designer finishes that will take your breath away. An open concept plan with 9ft ceilings, that offers a full bath, laundry room, a bedroom, den and a convenient single attached garage. The private patio is the perfect addition for hosting summer BBQs or relaxing after a long day. The kitchen features quartz countertops and upgraded cabinets. It's the perfect space to whip up your favourite meals or entertain friends and family. This home also comes with a generous $3,000 appliance allowance. Don't miss out! QUICK POSSESSION! (id:51989)
Mozaic Realty Group
192 Wolf River Drive Se
Calgary, Alberta
Live in beautiful and natural Wolf Willow! Close to the river and Fish Creek Park, this 2248 sf home is ready for your family to move right in and make it your own! Upstairs has 3 bedrooms, each with its own walk in closet, a huge laundry room and a convenient bonus room. The primary ensuite is a 5pc well laid out space with dual vanities, soaker tub, separate shower and water closet. The main floor has a wide open feel, great for hosting with a beautifully finished kitchen, dining room with sliding doors to the 10x10 deck with gasline for BBQ, spacious living room with 50" electric fireplace and oak mantle, as well as a flex space for a home office, formal sitting/dining room or whatever you desire! The gourmet kitchen has upgraded quartz counter, white cabinets to the ceiling, apron front kitchen sink, luxurious champagne bronze faucet and handles and of course all stainless steel appliances including French door fridge (water/ice) and gas stove. Natural oak color plank floor throughout the main with ceramic tile in the mudroom, upper baths and laundry. Super cute built in bench and hooks in the mudroom for an organized drop zone as well as walk through pantry from the garage to the kitchen. The basement is well laid out and open for future development. Available for immediate possession, take a look today! (id:51989)
Ally Realty











