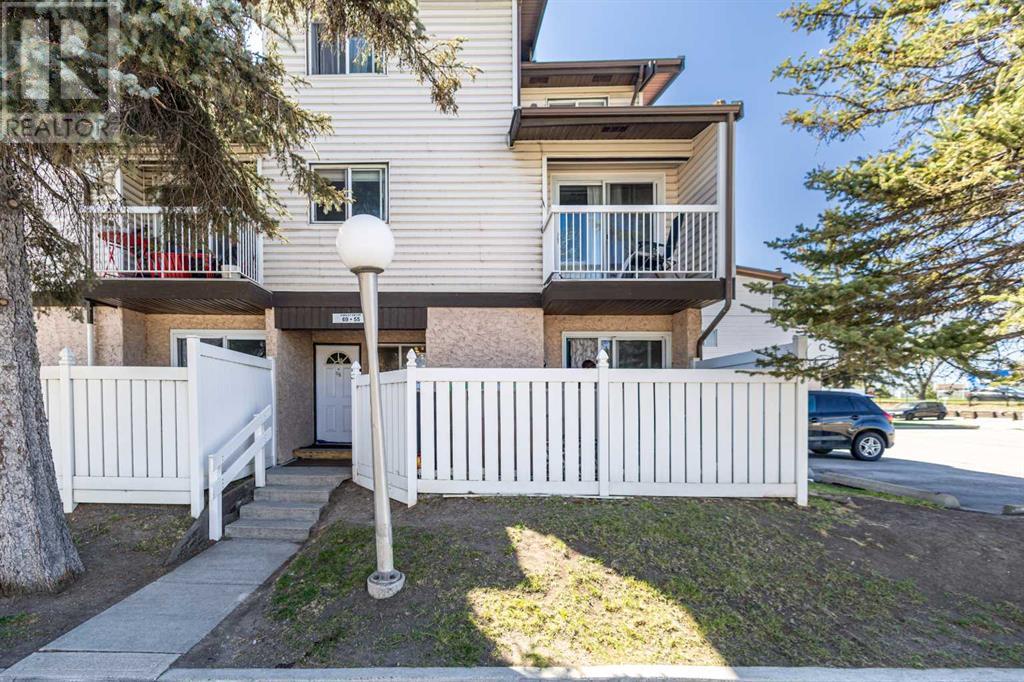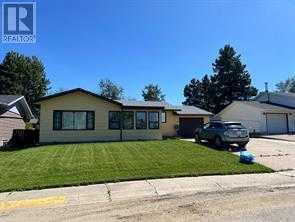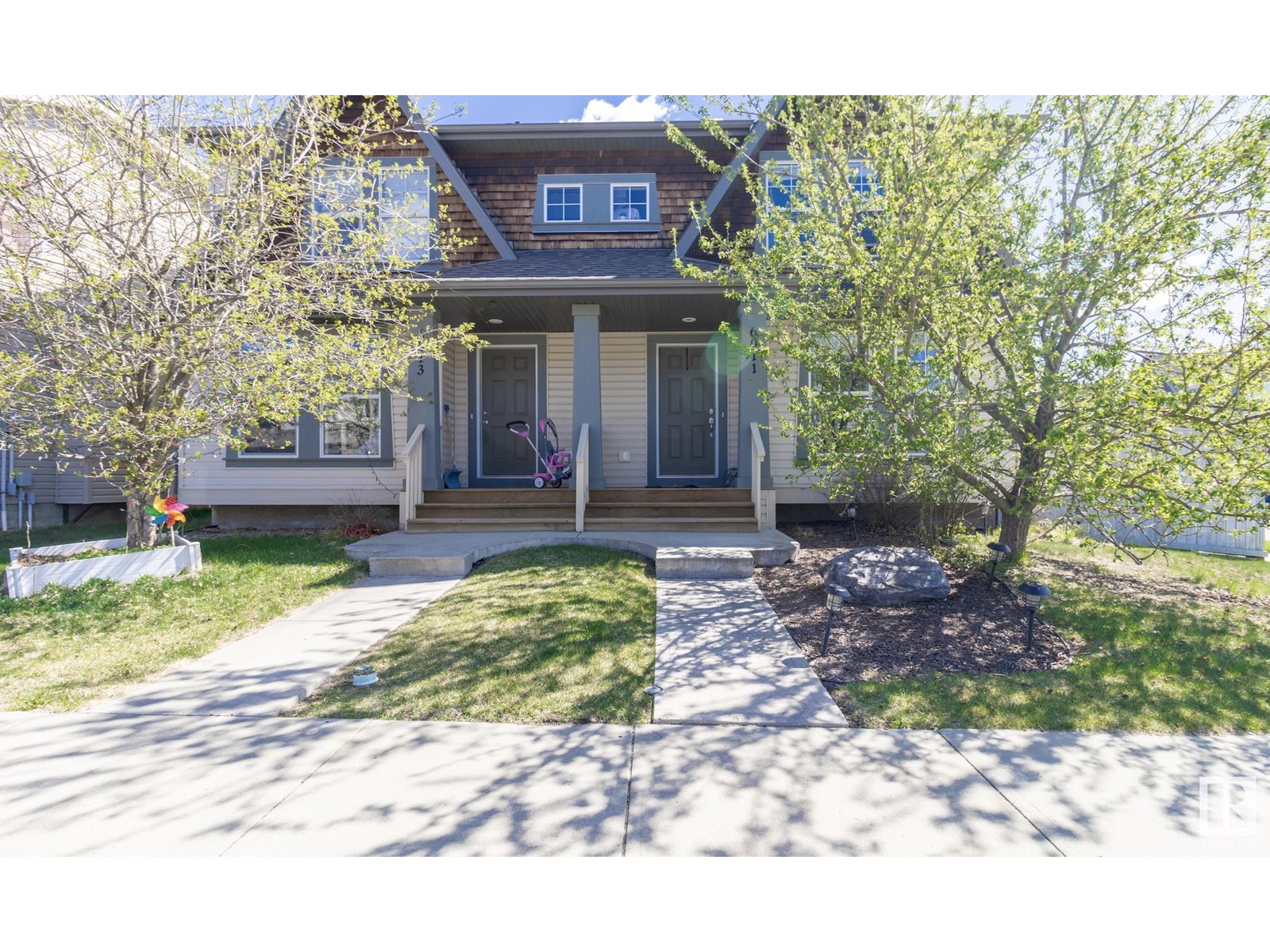looking for your dream home?
Below you will find most recently updated MLS® Listing of properties.
55, 3705 Fonda Way Se
Calgary, Alberta
CORNER UNIT | LOW CONDO FEES | UNDER $300KWelcome to this beautifully maintained 2-bedroom, 1-bathroom single-level townhome in the heart of Forest Heights! This desirable corner unit offers a well-designed layout, beginning with a spacious foyer that leads into a bright dining area and a sun-filled living room. Enjoy cozy evenings by the wood-burning fireplace or step out onto the generous patio—perfect for your morning coffee or evening relaxation.The thoughtfully designed U-shaped kitchen boasts stainless steel appliances, ample counter space, and a convenient pantry—ideal for all your culinary needs. As a corner unit, you'll benefit from extra windows in both the kitchen and the 3-piece bathroom, flooding the home with natural light.Two generously sized bedrooms complete the home, making it perfect for small families, first-time buyers, or downsizers.This gem of a property is located near many amenities such as Marlborough mall, Marlborough LRT station, Franklin LRT station, Walmart, schools, daycares, bus stops and many more! Don’t miss this rare opportunity to own a townhome for under $300,000! Contact your favourite realtor today to book a showing. (id:51989)
Century 21 Bravo Realty
805 8 Street
Fox Creek, Alberta
Walk on into your new bright welcoming home!!! Front entry has been added on to home to give you a little more space. Garden doors to your living room if you are wanting a bigger living space. Kitchen has loads of cupboards and lots of counter’s space. All appliances come with home, even a new dishwasher has been added to kitchen. Build in pantry for even more storage. Master bedroom is large and has a 1/2 bath. 2 more bedrooms and full bath round off the main floor. Large back entry for even more storage. Down stairs has a large family tv room, 3/4 bath and large laundry room. 2 more large rooms for your hobby room or office. Outside you have a driveway to a large back storage shed with 2 garage doors for your toy storage. 2 nd shed for all your other storage needs. You even have a screen in deck with hot tub for you to take a glass of wine at end of day. UP GRADES TO HOME… NEW SHINGLES ON HOME AND SHEDS 2020, NEW EAVES AND FACIA TO HOME AND SHEDS 2021, NEW HOT WATER TANK 2020, DOWN STAIRS BATHRROM, LAUNDRY NEW FLOORING 2023, NEW ELECTRICAL OUTLETS AND LIGHTING 2024. (id:51989)
Exit Realty Results
6011 214 St Nw
Edmonton, Alberta
Welcome home to this 1227 sq ft 2 bedroom half duplex in the desirable neighbourhood of The Hamptons! Main floor is bright and open with laminate flooring throughout, kitchen features newer stainless appliances plus an island with raised eating bar. Good sized living room is also perfect for entertaining. Upstairs there are Two Master bedrooms each with their own 4 pc ensuite and walk-in closets! Fully fenced back yard features an oversized deck plus there is an insulated double detached garage. Home features a new furnace, unspoiled basement is awaiting your finishing touches. Great family home close to 2 schools, walking trails, parks, shopping and much more! (id:51989)
RE/MAX Elite
#1403 9921 104 St Nw
Edmonton, Alberta
Move-in ready with ALL utilities included! This fully renovated 2-bed, 2-bath condo in McDougall Place offers a spacious open-concept layout and modern finishes throughout. The custom kitchen features dark cabinetry, quartz countertops, a wine cooler, seemless luxury vinyl plank flooring, and stainless-steel appliances (fridge excluded), flowing into a bright living/dining area with a wood-burning fireplace. Step out onto the large west-facing balcony and enjoy treetop and downtown views. The primary suite includes a walk-in closet and 4-piece ensuite, while the second bath features a spa-style shower with jets. Highlights include custom window coverings, updated lighting, and a new A/C unit. Located on the sub-penthouse level with only 4 units per floor, this pet-friendly building offers titled underground parking (#112), shared storage, gym, meeting room, and visitor parking. Just a block from the LRT and close to shops, cafés, and river valley trails. Quick possession available! (id:51989)
Cir Realty
181 Fairchild Street Sw
Medicine Hat, Alberta
Nicely renovated mobile with an enclosed yard, newer metal roof, flooring and paint. Newer furnace and Central air. Nice open plan. Listing realtor has a vested interest. (id:51989)
Royal LePage Community Realty
2, 732010 Range Road 62
County Of, Alberta
This 9,914 SF shop was completed in 2015 and is being offered for sale with approximately a 7.33 acre fenced and graveled yard with cloth, providing plenty of room to grow. The shop offers three 120' drive-thru bays, 3 phase power, and 1,274 SF office space consisting of 4 offices, washrooms, and a reception area. This building is ideal for any growing company and ready for any business looking to operate efficiently in their own space with enough yard space to grow. To book a showing or for more information call your local Commercial Realtor®. (id:51989)
RE/MAX Grande Prairie
34339 Range Road 14
Rural Red Deer County, Alberta
Welcome to 34339 Range Road 14 — a truly remarkable and versatile acreage just 5 minutes west of Bowden, Alberta. Set on a gorgeous 4.03 acres that is fully fenced with an electric security gate. This one-of-a-kind property offers the perfect blend of rural serenity, upscale living, and entrepreneurial potential. The centerpiece of this amazing property is the impressive shop/house combination with a beautifully finished 3-bedroom, 2-bathroom main home featuring granite countertops, stone accents, and abundant natural light throughout. Relaxing is easy in the luxurious 5-piece tiled bathroom complete with a sauna for the ultimate spa experience. There is an incredible amount of space and storage throughout this whole property, and its ready for you!In addition, a separate illegal suite with its own bedroom and bathroom provides flexible living arrangements, while a secondary single-wide mobile residence adds even more value — ideal for extended family, guests, or rental income. The attached shop is a dream come true, boasting in-floor heat and a total of five garage doors (two 10'x10', one 12'x14', and two 8'x8'), making it perfect for a home-based business (subject to Red Deer County approval).Outdoors, the property is fully serviced with two RV hookups, and includes a backup diesel generator capable of powering the entire site — offering peace of mind in all seasons. Just one minute off pavement, this property offers excellent accessibility and is situated in the heart of Central Alberta, known for its strong communities, access to recreation, and close proximity to larger centers like Red Deer and Olds.This is your chance to own a truly magnificent property that combines luxury living, functionality, and incredible opportunity — all in a prime rural location! (id:51989)
RE/MAX Real Estate Central Alberta
609 Strathaven Mews
Strathmore, Alberta
Welcome to 609 Strathaven Mews, a standout 3-bedroom townhouse offering one of the BEST LAYOUTS and LOCATIONS in the complex. Enjoy a PRIVATE BACKYARD that opens directly onto GREENSPACE with MATURE TREES, FOREST, LAKE, and FARM VIEWS, a RARE FIND offering unmatched tranquility and outdoor beauty. With NO REAR NEIGHBOURS and a LARGE, FINISHED DECK, it’s the perfect spot for BBQs, morning coffee, or evening relaxation.Inside, you’ll find a BRIGHT and OPEN CONCEPT layout featuring a SPACIOUS U-SHAPED KITCHEN with BLACK STAINLESS APPLIANCES, plenty of counter space, MODERN LIGHTING, and excellent flow into the dining and living areas. Upstairs includes THREE BEDROOMS, including a SPACIOUS PRIMARY BEDROOM with a CHEATER ENSUITE and ample closet space.The FULLY FINISHED BASEMENT offers excellent versatility and comfort with a THEATRE ROOM that doubles as a REC ROOM or PLAY SPACE. A dedicated STORAGE ROOM is already ROUGHED IN FOR A FUTURE BATHROOM, and the entire basement is SOUNDPROOFED BETWEEN FLOORS to reduce sound transfer and maximize comfort.TWO PARKING STALLS are included, and CONDO FEES are LOW at just $288.54 PER MONTH. Ideally located in a quiet Strathmore neighborhood, close to SCHOOLS, PARKS, PATHWAYS, and AMENITIES, this home offers incredible VALUE for FAMILIES, FIRST-TIME BUYERS, or INVESTORS. MOVE IN READY with PRIDE OF OWNERSHIP throughout. (id:51989)
Coldwell Banker Mountain Central
13 Cunliffe Crescent Se
Medicine Hat, Alberta
This charming 1,155 sq ft bungalow combines comfort and functionality in a family-friendly layout. The main floor features a bright, open-concept kitchen, dining, and living area filled with natural light—perfect for everyday living and entertaining. Just off the kitchen, you'll find easy access to a ground-level patio and backyard space, ideal for outdoor enjoyment. Three generously sized bedrooms and a full bathroom complete the main floor. The fully finished basement offers even more space with a large family room featuring a built-in bar, a fourth bedroom, and a second full bathroom—great for guests or a growing family. You'll also appreciate the spacious laundry and storage area, keeping everything organized. Outside, a 24 x 26 detached garage and a large fenced yard add to the home's appeal. Recent updates, including most windows, flooring, and the roof, offer added peace of mind. Situated in a desirable neighborhood with a park just up the street and all amenities nearby, this home has it all. Don’t miss your opportunity to make it yours. Call today for a viewing, This one wont last long! (id:51989)
RE/MAX Medalta Real Estate
34 O'brien Crescent
Red Deer, Alberta
Welcome to 34 O'Brien Crescent, nestled in the sought-after community of Oriole Park West. This beautifully maintained four-bedroom, three-bathroom home is ideally located near scenic green spaces, walking trails, and parks—perfect for enjoying the outdoors this summer. Step inside to find an inviting, light-filled layout featuring large windows, updated flooring, and stylish finishes throughout. The main level boasts a spacious family room with a cozy fireplace, seamlessly connected to a bright kitchen equipped with stainless steel appliances, updated countertops, extra cabinetry, and a large island with a removable quartz countertop for added flexibility. Upstairs, the primary suite includes a functional ensuite and ample space, while a second generously sized bedroom completes the level. Off the kitchen, step out to a large deck and private backyard oasis—perfect for entertaining or relaxing in comfort. The fully finished lower level offers two additional large bedrooms, a full bathroom, another comfortable family room with an electric fireplace, and exceptional storage space. The backyard also features a newly added garage pad, with potential for a garage build (buyers to verify). This is a fantastic opportunity to own a move-in-ready home in one of the city’s most desirable neighborhoods! (id:51989)
Royal LePage Network Realty Corp.
6902 Livingstone Drive Sw
Calgary, Alberta
An AWARD WINNING design by Connie Young, an Alloy Homes build, reflecting EXCEPTIONAL quality and a BRILLIANT location, nestled on one of the most desirable crescents backing a park in Lakeview Village - IMPRESSIVE! This home offers 5,000+ sq ft of architectural excellence, with a variety of signature elements, on a 10,500 sq ft lot. This bright and warm modern home, designed for active families who enjoy entertaining will WOW the whole family! On arrival you will be taken by the 20’ ceilings through the entrance and living room, a towering teak fireplace feature, and an abundance of commercial grade windows offering an amazing sense of space and a seamless transition to the mature property and green space/park in back. The kitchen is equipped with a full Miele appliance package including induction cooktop, microwave/speed oven, b/i oven and b/i coffeemaker… the kitchen leads directly to your front terrace, a southern exposure, tucked behind a bank of trees – WONDERFUL! There is a proper dining room, overlooking the terraced patio and gardens, and a private home office on the main as well. Teak millwork runs through the home including the primary RETREAT… a spacious sleeping quarters with a reading/media lounge, a WARM & BRIGHT southern exposure, a brilliant walk-through closet - teak cabinets again – and a 6pc en suite. The two additional beds share the east end of the upper level and share a Jack & Jill bath, each with generous walk-in closets. The lower level offers a versatile gathering space with large wetbar, games area, media space, a 4th bed for guests and another full bath. The architectural awe continues across the terraced patios, and outdoor sitting and lounging areas, developed with a keen eye for design and function. This home will IMPRESS at every turn! (id:51989)
RE/MAX First
205, 521 57 Avenue Sw
Calgary, Alberta
Tired of looking at tiny spaces that are just too hard to downsize to? Quiet, 40+ age restricted living can be yours in Chinook Manor, a well-managed and maintained five storey concrete building, with elevator, that is only a couple of blocks from Chinook Center. The spacious two-bedroom unit offers over 1000 square feet of living space and literally needs no work. Just move in and enjoy. There is fresh and modern white paint throughout along all brand-new vinyl plank, tile and carpet flooring. The shared bath has a new vanity, a bathtub enclosure that was just refinished and sparkles like it was brand new and even provides a new shower head. There are also several new fixtures throughout the unit, and a brand-new range hood. In unit there is a decent amount of storage with an in-unit storage room, several large closets including a walk-in in the primary bedroom, and a separate assigned storage room locker that is quite generous compared to most of them out there. This amenity rich building offers a social room, billiard room, fitness room, laundry room and workshop. The available underground parking is an option, subject to availability, over and above the building’s included surface parking and abundant on-street parking that is available. There is a strict no-pet policy here and respectable condo fees of $587 per month. Enjoy the quiet lifestyle you deserve at a very reasonable price. Come and see for yourself today. (id:51989)
Coldwell Banker Home Smart Real Estate











