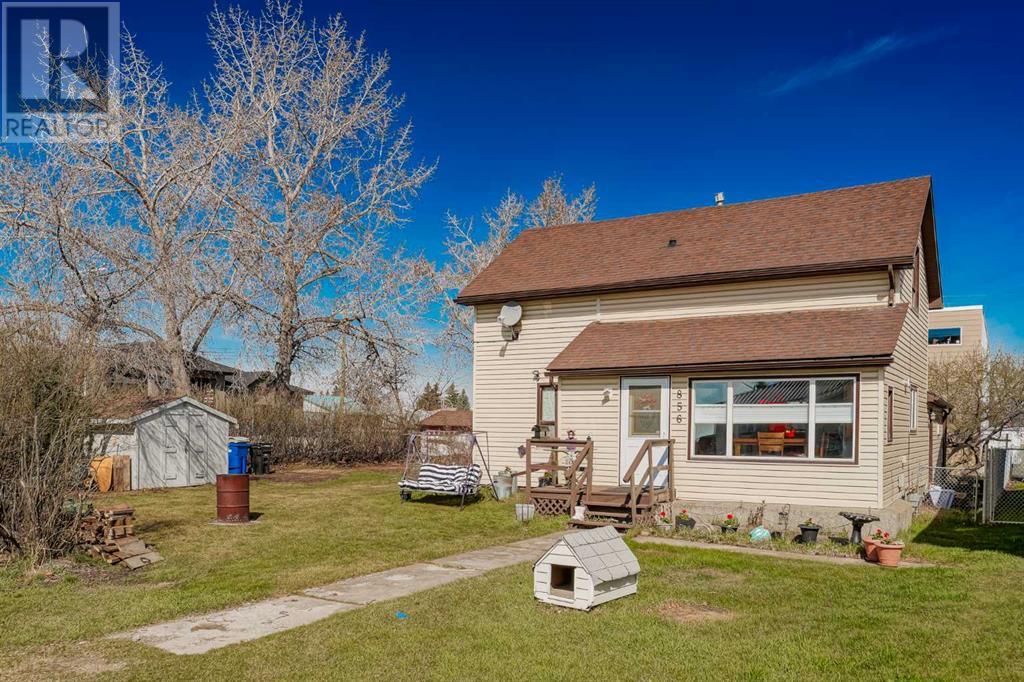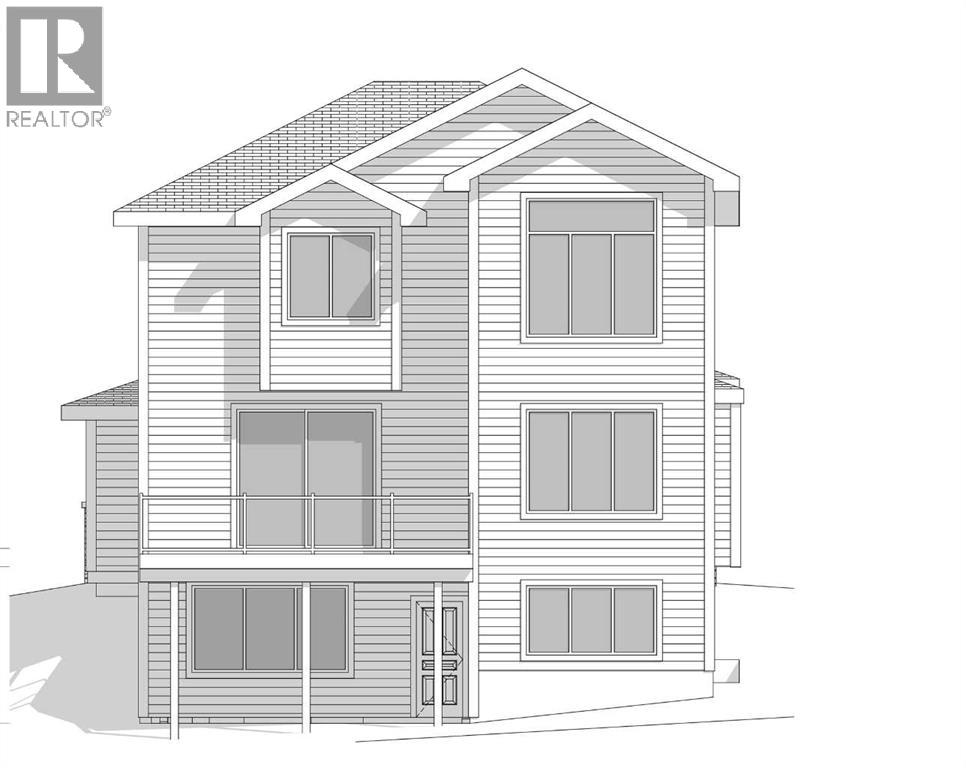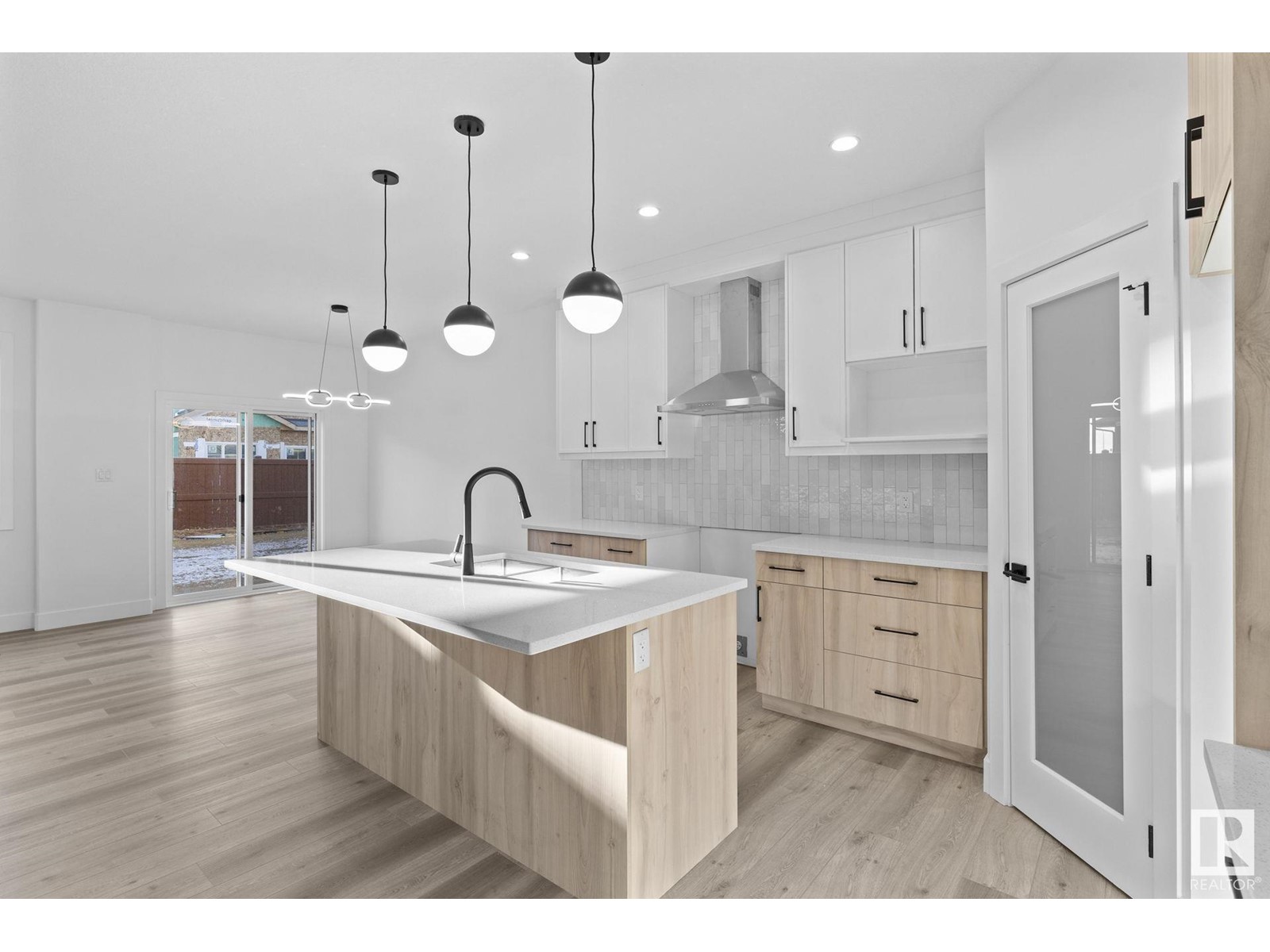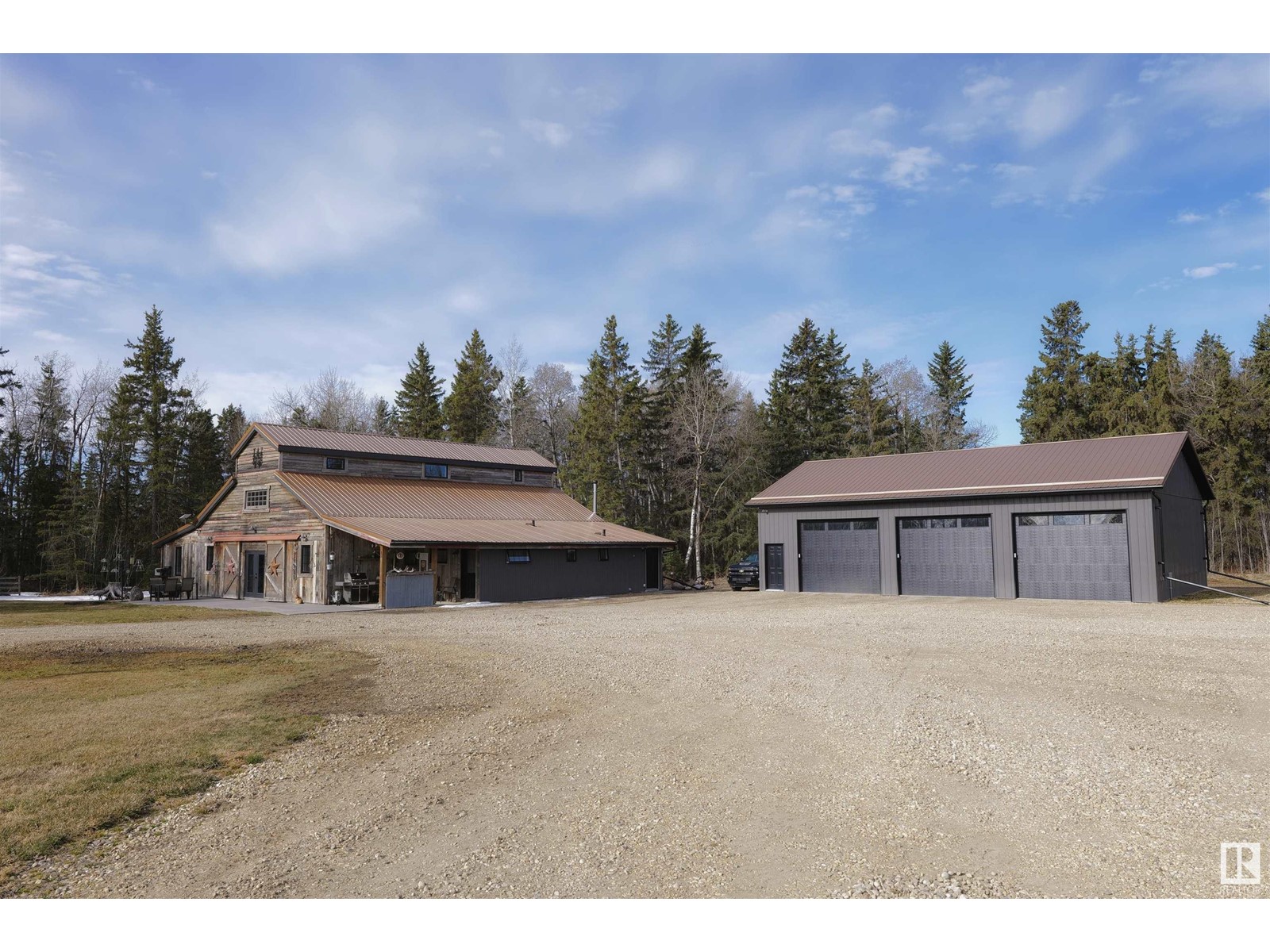looking for your dream home?
Below you will find most recently updated MLS® Listing of properties.
752 Coalbrook Close W
Lethbridge, Alberta
Meet the ROYCE by Ashcroft Homes – a smart and stylish 2-storey that packs a punch! You’ve got 3 bedrooms upstairs, each with massive closets (seriously, no storage struggles here), plus convenient second-floor laundry.The primary suite has a sleek tiled shower, and the main bath features a deep tub for soaking. Now let’s talk kitchen – it’s a showstopper. You’ll find quartz counters, , floating shelves, an undermount silgranit sink, and tile backsplash that really pops. The appliances are top-notch too: a 5’ fridge/freezer combo, built-in GE oven and microwave, Bertazzoni 5-burner gas cooktop, hood fan, and GE dishwasher.Located in Copperwood close to walking trails and ponds the big windows flood the space with natural light, This place has everything you need and then some. (id:51989)
Real Broker
61 Cimarron Trail
Okotoks, Alberta
Open House: Saturday, May 10 1:00-4:00pm. This lovely 2-storey home is located in Cimarron backing onto greenspace – just steps from an elementary school and Jr. High School, and a short two blocks to the Foothills Composite High School. You’re also walking distance to shopping, dining, pathways, parks, an urgent care center, and more. The main floor offers a flex space behind French doors which can be used as an office or dining room. The updated eat-in kitchen with dining nook features newer stainless steel appliances, quartz countertops, a central island with barstools, and more. The inviting living room offers the warmth of a gas fireplace. Main floor laundry in conveniently located in the garage mudroom. Upstairs, you will find 3 bedrooms including the huge primary bedroom with a second gas fireplace, walk-in closet with built-on closet organizer, and a large 5-piece ensuite with double vanity and a corner soaker bath tub. The basement is unfinished and awaiting your ideas. Outside in the spacious back yard you can enjoy the rear deck, patio and the open space with no neighbors behind. (id:51989)
RE/MAX First
856 Osler Street
Carstairs, Alberta
Step back in time and discover the captivating charm of this 1905 farmhouse nestled on a sprawling corner lot in the peaceful town of Carstairs. As you enter, you'll be greeted by a grand foyer, brimming with old-school character and offering a unique space for a cozy breakfast nook. The heart of this home is the truly massive farmhouse kitchen, boasting an abundance of crisp white cabinetry, ready for all your culinary adventures. Just off the kitchen, you'll find the convenient main-floor laundry. The layout flows beautifully into a versatile space that could serve as a formal dining room or a comfortable den, adjacent to the inviting living room – perfect for gathering with loved ones. Completing the main floor is a spacious 4-piece bathroom. Upstairs, three generously sized bedrooms await, along with a full 3-piece bathroom. Imagine the stories these walls could tell! But wait, there's more for the industrious soul! A massive 40' x 28' shop addition is a true standout feature. Equipped with radiant heating boasting 120,000 BTUs, this space is a dream come true for skilled tradespeople or hobbyists needing ample room to create and work. Set on an expansive lot exceeding 10,000 square feet, this property offers a sense of tranquility and space rarely found. Enjoy the quiet and peaceful atmosphere of Carstairs, a town that provides all the necessary amenities while being just a pleasant drive away from the larger centers of Airdrie and Calgary. This is more than just a house; it's a piece of history waiting for its next chapter! (id:51989)
Exp Realty
167 Lakewood Circle
Strathmore, Alberta
Welcome to lakeside living in the heart of Strathmore’s sought-after Lakewood community! This beautifully designed 3-bedroom, 2.5-bathroom walkout two-storey home offers a perfect blend of space, style, and serenity—backing directly onto a peaceful pond with walking paths right at your back door. Backed by more than 30 years of home-building expertise, Scott Alan Custom Projects delivers quality craftsmanship and precise attention to detail in every build.From the moment you arrive, the charm is undeniable. An east-facing front greets you with morning sun and leads to an oversized double attached garage, perfect for your vehicles and extra storage.. Inside, you’re welcomed by a spacious den off the front entry—ideal for a home office or quiet reading nook.The main floor is all about open-concept living. A large kitchen with central island flows seamlessly into the dining room and living room, where expansive windows and a cozy gas fireplace make this the true heart of the home. Sliding glass doors lead out to a generous west-facing deck—perfect for evening sunsets and taking in the pond views.Upstairs, the primary bedroom is a true retreat with panoramic west-facing views over the water, and a luxurious 5-piece ensuite featuring a soaker tub, double vanity, and separate shower. Two more spacious bedrooms with large windows, a 4-piece bathroom, a convenient laundry room, and a bonus room complete the upper level.There is also the option for a fully finished walkout basement that offers even more to love—featuring a fourth bedroom, full bathroom, a large recreation room, and a stylish wet bar with bar top—perfect for game nights and entertaining guests. Step outside and you’re directly connected to the community’s scenic pathway system and tranquil pond. Whether you’re looking for room to grow, space to entertain, or peaceful views to enjoy year-round, this Lakewood gem delivers on all fronts. (id:51989)
Exp Realty
701 Main Avenue W
Sundre, Alberta
TURNKEY MOTEL Excellent Highway exposure. Well Maintained. 1.4 acres. 38 Units plus owners suite. This is your opportunity to own a motel in the vibrant and growing community of Sundre, Ab. Situated on the west end of town with prime visibility and access directly off Highway 27, this 1.4 acre property is exceptionally maintained and caters to Sundre's tourism, oil & gas, and the forestry sectors. 38 guest units in total, 2 spacious one-bedroom kitchenette suites, 8 standard kitchenette rooms, 28 non-kitchenette suites. A spacious owners suite with one bedroom, large living room, full kitchen, office and 1.5 bathrooms. All the necessary equipment and chattels included for seamless operation. Two buildings: the front one is built in 1996 and houses the main office and features hot water boiler heat. The second building built in 2005 features heat pumps for heating and air conditioning. Easy access, ample parking and great visibility. Zoned for highway commercial use. The opportunity also exists to convert into low income housing as long as a component of the property is used for Commercial. This is a previously well established income-producing property in a high-traffic location and solid local support and potential for further growth. DO NOT APPROACH OWNERS. SHOWINGS BY APPOINTMENT ONLY. (id:51989)
RE/MAX Aca Realty
8823 181 Av Nw
Edmonton, Alberta
Welcome to Klarvatten! Built by New Era Luxury Homes, this 1,700+ sqft home is perfectly located near the Anthony Henday, schools, shopping, and CFB Edmonton. The open-concept layout features 9’ ceilings on the main and basement levels, a great room with an electric fireplace and feature wall, and a chef’s kitchen with quartz counters, ceiling-height cabinets, and a mudroom. Upstairs offers four bedrooms, including a spa-inspired primary suite with dual sinks and a tiled shower, plus a laundry room with a sink for added convenience. Enjoy a double-attached garage with a drain, a separate side entrance with 2-bed legal suite potential, and a spacious backyard for outdoor living. JUNE 2025 Possession! Note: Pictures are from similar models. Note: Pictures are from similar models. This home is under construction. (id:51989)
Maxwell Progressive
6010 Twp Rd 602
Rural Barrhead County, Alberta
Amazing Property, Home & Atmosphere w/ unrivalled brilliance inside & out. 69 acres featuring tree sheltered yard site complete w/ eye appealing 2856sq ft modern home w/ a vintage flair. Large exceptionally finished high wall shop & additional support garages, sheltered R.V./ equip parking, & livestock shelters complete the yard. The home & property includes an immeasurable collection of eye catching decor throughout every inch that would take a lifetime of searching to acquire creating an atmosphere & ambiance that must be seen & felt in person. Oak barrel sinks to the suitcase closet to the spiral staircase loft there are no areas that don't spark a feeling of continued well being. Amazing high ceiling great room, custom kitchen cabinetry, wood burning fireplace, excellent storage, screened outdoor patio, important main floor laundry & bedrooms for all age conveniences. Undeniably the most unique & attractive property you could ever find ready & awaiting you & yours. Absolutely must be seen!! (id:51989)
Sunnyside Realty Ltd
255 Ranchwood Lane
Strathmore, Alberta
Move In Now. Immediate Possession. Main Floor Living at Best. All Decked Out. Prime Location. Overlooks the Soccer Fields. Backyard East Exposure. Open Views. Shed Included. Central Air Conditioner and Furnace New. Retirement Community of Choice .Pet Friendly with Board Approval. Covered Deck 33x 10. Back Patio 13x10 (id:51989)
RE/MAX Landan Real Estate
Service Road * Nw #508 & 608
Milk River, Alberta
This impressive 10,400 sq ft mixed-use commercial building is strategically located along Highway 4, just 30 minutes from the U.S. border, offering exceptional visibility and accessibility for a variety of business ventures. Whether you're in trucking, automotive, agriculture, welding, or sales and service, this property delivers the space and flexibility you need.The heated shop spans over 5,600 sq ft and includes a large wash bay with floor drains, two oversized bay doors, and a convenient drive-through layout: ideal for semi-truck access. A mezzanine level offers extensive storage, loading access, additional rooms, and two private offices.Inside the main building, you'll find a spacious showroom and a total of 10 offices, providing plenty of room for administration, customer service, or retail displays.Set on a massive 7.2 acre lot, there's ample space for parking, outdoor storage, future expansion, or development. The potential here is as vast as the land itself. (id:51989)
Real Estate Centre
#113 50529 Rge Road 21
Rural Parkland County, Alberta
For sale: A serene 1.03-acre lot nestled in a peaceful setting, backing directly onto a park/reserve! Located just minutes from the beautiful North Saskatchewan River, this prime piece of land offers the perfect backdrop for nature lovers and outdoor enthusiasts. The area is home to abundant wildlife, allowing you to experience the beauty of nature right from your backyard. Ideal for building a custom hillside bungalow, the sloped terrain offers endless possibilities for design. The tranquil surroundings provide a quiet escape from the hustle and bustle of city life. Only a short drive away from Stony Plain and Devon with access to grocery store, schools, and more. Embrace the opportunity to create your dream home in this picturesque, private location! (id:51989)
Real Broker
2305, 200 Seton Circle Se
Calgary, Alberta
Beautiful, like new 2 bedroom/2 bathroom 3rd floor condo in a fantastic building. With over 30k of upgrades from the builder, this unit needs nothing but new owners to make it perfect. Warm colour palate, with an open floorpan. As you open the front door you are greeted with a ton of natural light. The warm tones of the LVP flooring contrast nicely with the clean white cabinetry. Bedrooms are on the opposite side of the unit from each other, with a nice sized living room in between. The Master bedroom is amply spaced with a large walk in closet detached from the bathroom. Upgrades include an extended island counter, black faucets, taps and door hardware. Pot lights GALORE., lighting fixtures, Double basin Blanco stainless steel sink, upgraded stainless steel appliances, individual A/C unit to keep you cool on those warm days. The Primary ensuite is upgraded with double sinks, barn door style 10mm glass shower door, white cabinets and gorgeous floors. This unit has an oversized walk in pantry and TONS of additional in unit storage. Large balcony, in a fantastic building. Pet friendly with its own off leash dog park/run. Single underground heated parking with additional storage cage. LOW condo fees, well managed building, and a builder that is renowned for well built buildings. Call your favourite Realtor for a private showing before it's gone. (id:51989)
RE/MAX Real Estate (Central)
123 Dawson Wharf Mount
Chestermere, Alberta
Discover the Springfield by Trico Homes – a blend of space and style. This thoughtfully designed home features a spacious 3-car garage with 8' doors, perfect for larger vehicles. The main floor offers added flexibility with a bedroom and full bathroom, ideal for guests. Enjoy culinary creativity in the spice kitchen, while the open-to-below layout floods the living area with natural light. A legal suite provides space for extended family. Designed for modern families, the Springfield delivers comfort, function, and lasting value. Photos are representative. (id:51989)
Bode Platform Inc.











