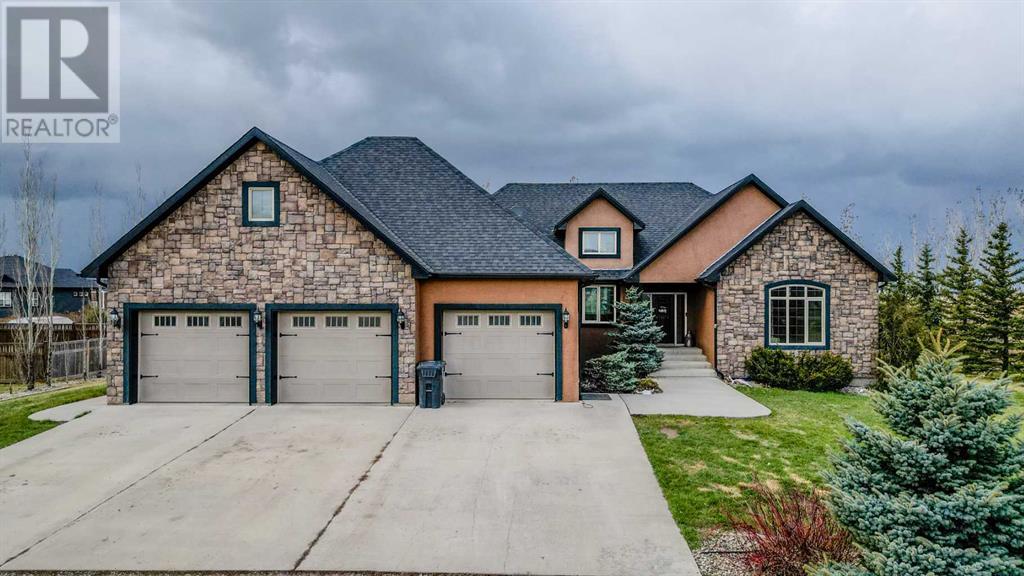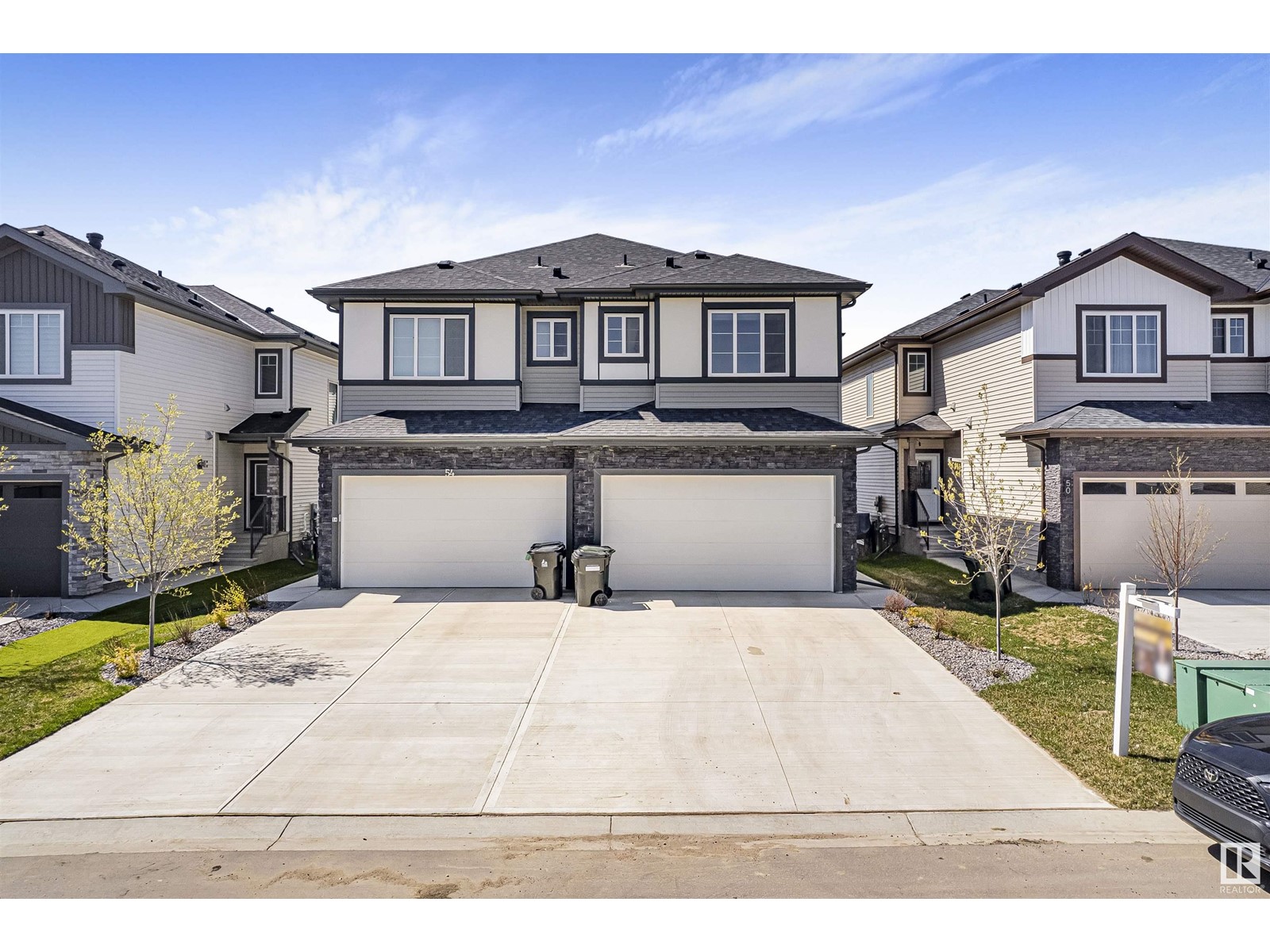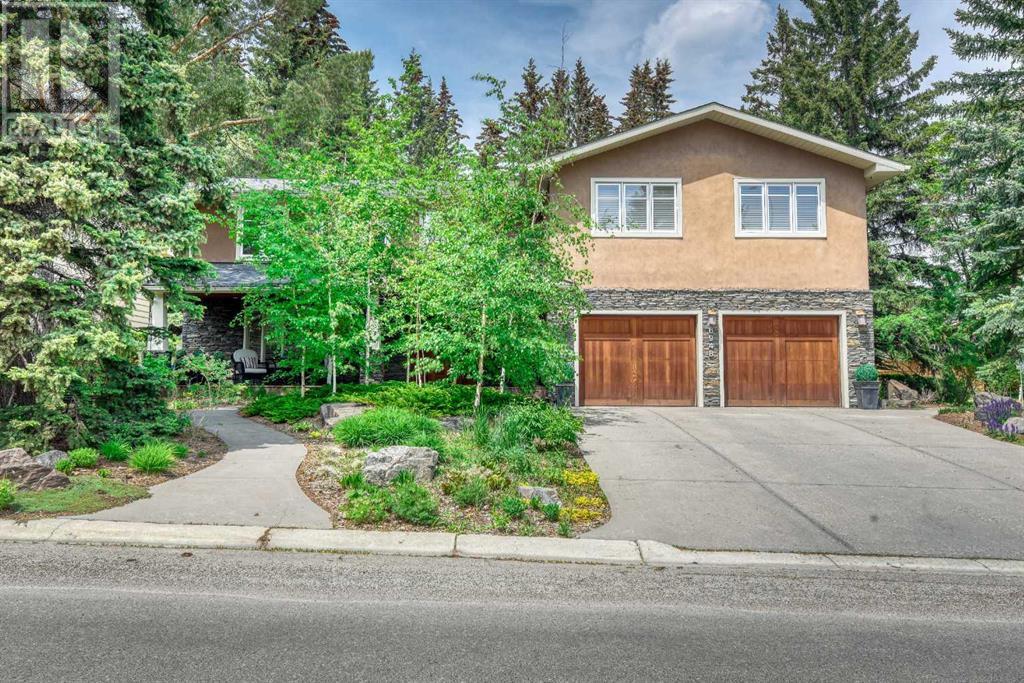looking for your dream home?
Below you will find most recently updated MLS® Listing of properties.
805, 3830 Brentwood Road Nw
Calgary, Alberta
VIEW OF THE CITY. Welcome to UNIVERSITY CITY, A CONCRETE TOWER in the University City complex in Brentwood. Perfectly located within walking distance to the University of Calgary, Brentwood LRT station, shopping centres, restaurants, and countless amenities. This air-conditioned home features 9 foot ceilings, huge floor-to-ceiling windows that flood the space with natural light. The functional layout begins with a spacious foyer and closet, leading into an open floor plan with a modern kitchen equipped with ample cabinetry and updated plank flooring. The adjacent living room opens onto a private, sunny balcony with a noise-reducing patio door perfect for bbqs, dinners and morning coffees. and Both bedrooms are bright and comfortable, each with its own closet and operable window, separated by a convenient four-piece bathroom for added privacy. In-suite front-load stackable washer and dryer.Titled underground parking and an assigned storage locker, adding to the safety and practicality of this home. Residents of University City enjoy access to a private fitness room, a meeting room, bike storage, part time security and plenty of visitor parking. Whether you're a student, a professional, or an investor looking for an easily rentable property, this unit offers exceptional value and location. (id:51989)
One Percent Realty
A, 9514 112 Avenue
Clairmont, Alberta
3 bed 2 bath in Northfield Landing!All vinyl floors, NO carpet here!Front/Back unit means no upper/lower neighbors. Enjoy the peace and quiet of a side by side with the price of an up/down!Easy access to back yard off the kitchen. Downstairs has all 3 bedrooms, including large master bedroom with full ensuite. No more sharing your bathroom in the morning!Do laundry anytime with private in-suite laundry.*Pets are welcome here with a $50/month pet fee*Enjoy the predictability of knowing your utilities are included.Water, gas and electricity will be included for $300/mo flat rate.Application required prior to viewing. (id:51989)
Grassroots Realty Group Ltd.
20 Lakewood Way
Strathmore, Alberta
Welcome to 20 Lakewood Way in the heart of Strathmore's premier lake community—where modern design meets small-town charm. This thoughtfully designed two-storey home offers the perfect blend of comfort and customization, allowing you to bring your dream home to life. And naturally, it features the signature craftsmanship and high standards that define Scott Alan Custom Projects homes.Step onto the inviting covered veranda and into a spacious open-concept main floor, where natural light floods through large windows, highlighting the high ceilings and elegant finishes. The gourmet kitchen is a chef's delight, featuring a generous island with stone countertops, perfect for family gatherings and entertaining guests. Adjacent to the kitchen, the cozy living room boasts a gas fireplace, creating a warm ambiance for relaxing evenings. A practical mudroom at the rear of the home ensures a tidy and organized entryway.Upstairs, discover three well-appointed bedrooms, including a luxurious primary bedroom with a five-piece ensuite bathroom, complete with a soaker tub for ultimate relaxation. Two additional spacious bedrooms and a full bathroom provide ample space for family or guests. There is an option to finish the basement and the buyer may work with the builder in this regard.Situated on a generous 42' x 105' flat lot, this property includes an oversized detached two-car garage accessible via a rear lane. The flat terrain not only simplifies construction but also offers cost-saving benefits. As the home is not yet under construction, buyers have the unique opportunity to collaborate with the builder on finishes and upgrades, ensuring every detail aligns with their personal taste.Lakewood is more than just a neighbourhood; it's a lifestyle. Enjoy access to a swimmable lake, a future clubhouse, scenic ponds, and interconnected walkways that promote an active and engaging community. With schools, shopping, and dining options nearby, and Calgary just a short drive away, 20 Lakewood Way offers the perfect balance of tranquility and convenience.Schedule a showing to make this home your own. (id:51989)
Exp Realty
13419 124 Av Nw
Edmonton, Alberta
Situated on a generous 55’ x 129’ corner lot in the heart of Dovercourt, this 1,000 square foot bungalow blends charm and modern updates. Featuring 3 bedrooms above grade and 2 bedrooms below, the bright main floor offers a spacious living area, functional kitchen, and large windows. The basement with separate entrance includes a kitchen, and a bathroom—ideal for guests or family. Recent upgrades include a new furnace, air conditioning, roof, and basement windows. Located near St. Albert Trail and Yellowhead Trail, enjoy easy access to schools, parks, and amenities in this vibrant, tree-lined community. A rare opportunity for families, investors, or builders! (id:51989)
Century 21 All Stars Realty Ltd
35020 Range Road 11
Rural Red Deer County, Alberta
The sky is the limit with this beautiful acreage, huge shop and living quarters just minutes to Bowden and Innisfail. This dream shop is 2609 square feet in the main area with 2 additional 32 x 10 bays to the west side of the shop with access doors into the main shop area. Operate a business, build your future dream home or do both! This 6.13 acre property is zoned Ag which allows for certain businesses with the County of Red Deer approval. Currently set up for horses it features three approaches with less than .5 km to pavement, powered custom gate, underground power, three RV hook ups and excellent well with 15 igpm. The 2017 commercially constructed shop is built with 8x8 on concrete pilings with 5 separate heating zones all on thermostats, the North and South main doors are 14ft x 14ft and the ceiling of the main area is 16ft tall, South side of property has 3 overhead doors all powered. Top of the line boiler system, additional independent radiant tube heater, reverse osmosis, upgraded insulation in attic and engineered flooring system enhance this top of the line building. There is a kitchen area with soft close hickory cabinets, granite and stainless appliances, living room and washroom on the main level. The upper level features an bonus area with pool table, bedroom and bathroom. This property is self sufficient with septic, well, propane and back up generator (on propane). The extensively landscaped yard features a garden area with spruce, cherry trees, honey-berries, plum trees, currents and strawberries. The north seacan features underground power, siding and has lights. West of the property is an environmentally protected area (no neighbors or development to the west). The outdoor kitchen and covered veranda is great for entertaining guests on those beautiful summer days. There is a separate building that is heated and set up for laundry with additional storage. This property is one of a kind. (id:51989)
Exp Realty
205 6a Street
Stirling, Alberta
Welcome to this INCREDIBLE family home in the peaceful community of Stirling, Alberta—offering space, comfort, and thoughtful construction on a sprawling 1.22 acre lot filled with mature trees and endless potential for outdoor living!! Built with ICF (Insulated Concrete Forms) all the way to the roofline, this home offers superior insulation that helps block outside noise and keep utility costs impressively low. Inside, you’ll be greeted by soaring vaulted ceilings that create a grand and airy feel on the main level! The spacious kitchen and dining area are perfect for entertaining or family meals, and they flow seamlessly out to a back deck ideal for BBQs and relaxing evenings. The primary bedroom is a beautiful retreat, complete with a generously sized en suite designed for two. A second bedroom on the main floor offers flexibility—it’s perfect as a guest room, nursery, or home office. Downstairs, the fully finished basement features a massive open family room, three more large bedrooms, and a full bathroom—making it ideal for teens, guests, or additional living space. Outside, the park-like yard offers room for kids to run, basketball to be played, gardens to grow, or family gatherings to host under the shade of mature trees. There are raised garden beds, raspberry canes, canal access, and plenty of space for playsets and trampolines. With its functional layout, high-end construction, triple attached garage, and peaceful rural setting just 20 minutes from the city of Lethbridge, this home is a must-see for families looking to spread out and enjoy all that small-town living has to offer! Call your REALTOR® you don’t want to miss it! (id:51989)
Grassroots Realty Group
252 Viewpointe Terrace
Chestermere, Alberta
Welcome to the vibrant community of Lakepointe in Chestermere!This stunning END UNIT townhome offers 3 bedrooms, 2.5 bathrooms, and NO CONDO FEES—perfectly located just minutes from Chestermere Lake. Enjoy the convenience of an attached single-car garage, a charming covered front porch, and a spacious open-concept layout designed for modern living.The gourmet kitchen features stainless steel appliances, quartz countertops, a generous breakfast bar, and elegant hardwood flooring. Upstairs, you'll find durable vinyl plank flooring throughout, a primary bedroom with a walk-in closet and full ensuite, plus two additional bedrooms, a second full bathroom, and a convenient laundry room.The fully finished basement offers flexible space for a recreation room, home office, or gym—whatever suits your lifestyle.This beautiful home is a must-see—contact your favorite REALTOR® today to schedule a private showing! (id:51989)
Exp Realty
A25 Forty Mile Park
County Of, Alberta
Escape to lake life with this beautiful 1,338 sq. ft. four-season cabin at Forty Mile Park in the County of Forty Mile! Built in 2008, this well-designed retreat offers two bedrooms, one bath and a full kitchen perfect for weekend getaways or year-round living. There is plenty of additional space to host people in the upstairs loft, whether it be over night or just for movie watching. Situated close to the water and next to the Area A's common area, this property has the benefit of neighbors on only one side. Relax and entertain on the front or back patio areas, soak in the surroundings and enjoy easy access to the lake. Inside, comfort is key with in-floor heating on the main floor and central air conditioning to keep you cozy in all seasons. A single car garage provides extra storage for your lake gear and vehicle. Whether you're looking for a vacation escape or a peaceful full-time residence, this cabin at Forty Mile Park offers the perfect blend of nature, comfort and convenience. Don't miss your chance to own this lakeside gem! (id:51989)
RE/MAX Medalta Real Estate
128 Crane Rise
Fort Mcmurray, Alberta
Welcome to 128 Crane Rise, a charming and spacious 2-storey home nestled in the heart of the sought-after neighbourhood of Eagle Ridge across from greenspace and just moments from everything you need, including schools, a movie theatre, coffee shops, restaurants, gas station, and more! With beautiful curb appeal and a welcoming front porch perfect for enjoying your morning coffee, this home offers warmth, comfort, and functionality throughout. Step inside to a bright open-concept main floor where rich hardwood flooring, elegant crown molding, and tasteful tile create a polished and inviting atmosphere. The well-appointed kitchen features gleaming stainless steel appliances, abundant counter space, and seamlessly connects to the dining area - ideal for both everyday living and entertaining. Upstairs, you will find 3 generously sized bedrooms, including a spacious primary retreat complete with 2 closets and a luxurious ensuite boasting a relaxing soaker tub and separate shower. A second full bathroom with a shower and the convenience of an upstairs laundry room round out this level. The undeveloped basement awaits your personal touch and creative vision. Outside, the fully fenced backyard is your private oasis with a lovely deck, a soothing hot tub for year-round relaxation, and access to the impressive double detached heated garage - perfect for our northern winters. Additional features include: air conditioning, back alley access, garage heater, and brand new fridge & brand new dryer (NEVER USED). This beautiful home truly has it all - don’t miss your opportunity to view it in person. Book your showing today! (id:51989)
RE/MAX First
90 Anson Avenue Sw
Medicine Hat, Alberta
NO LOT FEES – YOU OWN THE LAND! Welcome to this affordable home in Tower Estates offering 3 bedrooms and 2 full bathrooms. The layout features a functional floor plan with a spacious kitchen, complete with all appliances, flowing into a generous dining area. The primary bedroom includes a 3-piece ensuite, while two additional bedrooms, a 4-piece main bathroom, and a dedicated laundry area complete the interior. Enjoy summer evenings on the large 10x24 covered front porch. The yard is landscaped and includes two storage sheds for added convenience. Large parking pad offers off street parking. Property is being sold “AS IS, WHERE IS.” (id:51989)
Royal LePage Community Realty
52 Amberley Ba
Spruce Grove, Alberta
WALKOUT DUPLEX! NO CONDO FEES. Stunning 3 Bed, 2.5 Bath duplex with pond views! The main floor welcomes you with a bright foyer, modern kitchen with sleek high-gloss cabinetry, quartz countertops, stainless steel appliances, and a pantry—perfect for cooking and entertaining. The family room has a cozy fireplace and large windows overlooking a pond, while the dining area is bathed in natural light, with patio doors out to an upper deck with a BBQ gas line. Upstairs features a bonus loft, laundry, and a spacious primary suite with ensuite & walk-in closet, plus 2 additional bedrooms sharing a full bath. The unfinished walkout basement with 9’ ceilings and roughed-in plumbing offers endless potential. Landscaped yard, triple-pane windows, Double garage - Perfect for families, investors, or downsizers—minutes from schools, parks & shopping! (id:51989)
Exp Realty
6948 Livingstone Drive Sw
Calgary, Alberta
Price Reduced on this Gorgeous Lakeview Estate Home! Over 5,000 square feet of professionally developed living area. The finest finishings throughout all areas of this home. Granite counters, State of the Art Appliances, Meranti Tropical Wood front and rear Deck and Trim, and hardwood floors throughout make this exceptional home unique. This home boasts high quality built-in's, impressive lighting, high end granite counters, gorgeous Chef's Kitchen, and room for the whole family to grow and thrive. An abundance of Windows and Sky Lights flood this home with Sunshine year round. All areas of this home are spacious and bright. Oversized heated garage has stairs leading directly to the lower level of the home. In addition, there is a 220 volt outlet in the garage, ideal for charging your EV. This 6 bedroom/5 bathroom home provides ample space, and its location next to walking/bike paths in North Glenmore Park make this home the perfect place to raise a family. Lakeview has so much to offer, parks, walking paths, biking, hiking, kayaking, or sailing; a lifestyle most only dream of. Summer Vacation right in your own Community. Treat Yourself to our Virtual Tour and book your private showing today! (id:51989)
Century 21 Bravo Realty











