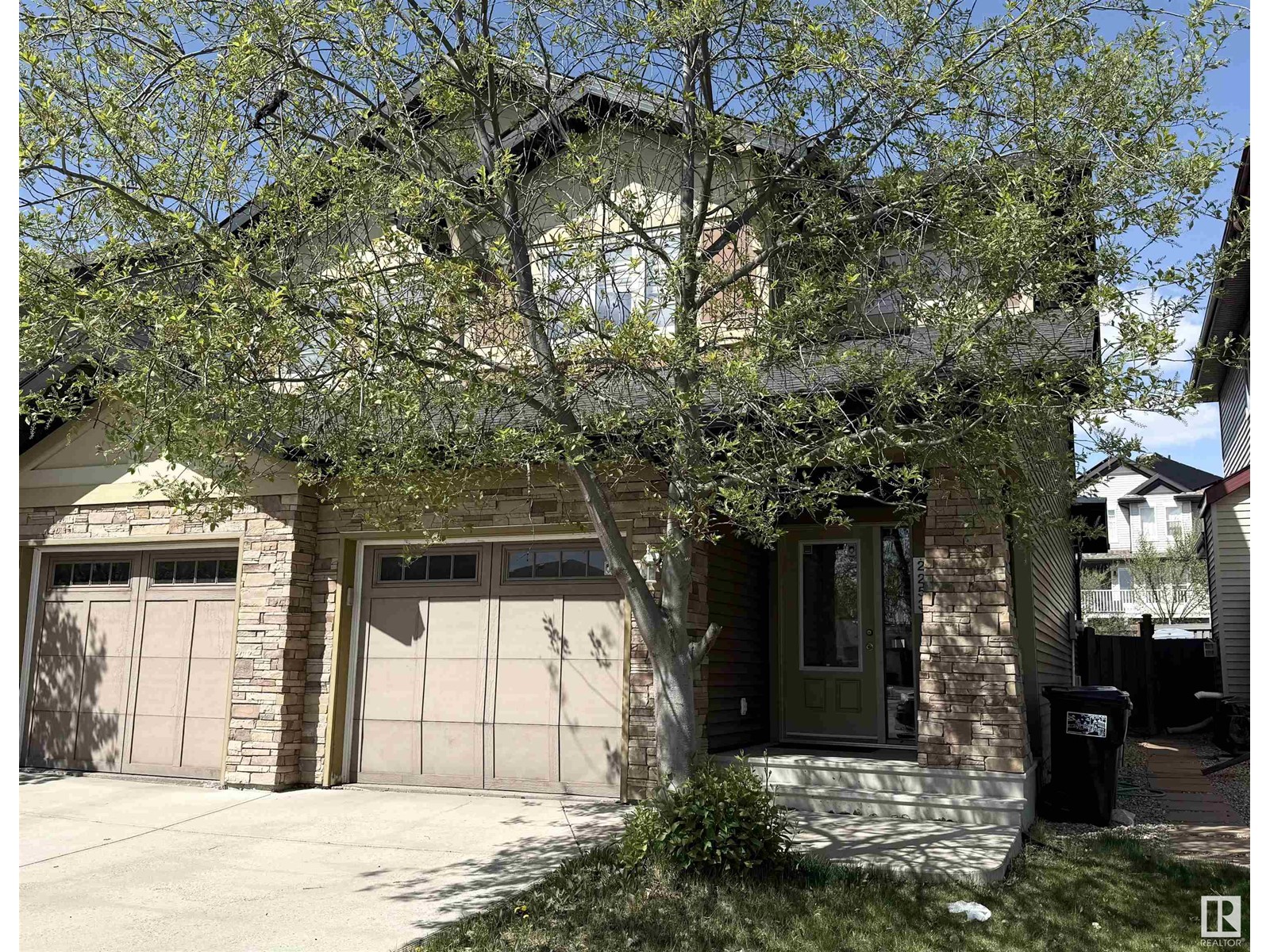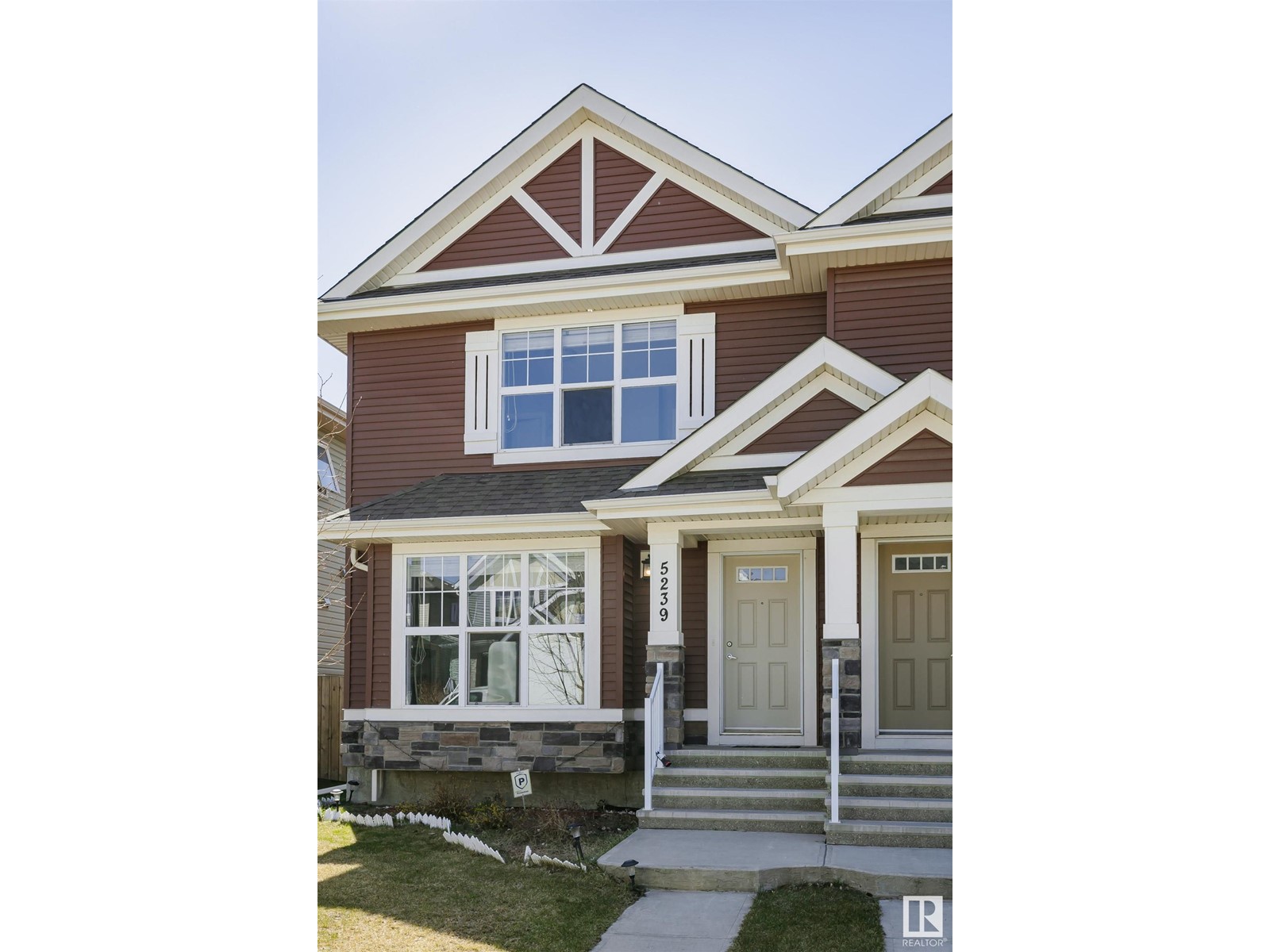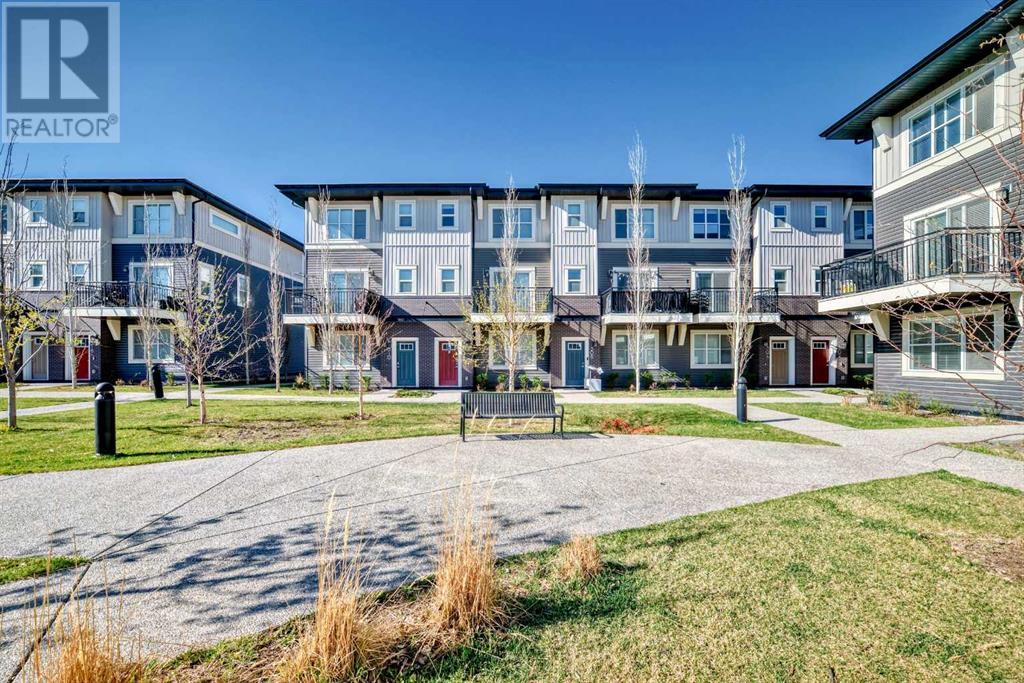looking for your dream home?
Below you will find most recently updated MLS® Listing of properties.
192 Crystal Shores Drive
Okotoks, Alberta
Experience unparalleled lakeside luxury at 192 Crystal Shores Drive in Okotoks. This executive 5-bedroom, 4.5-bath estate offers over 5,200 sq ft of impeccably finished living space, fully renovated down to the studs in 2015/2016. Situated on one of the most desirable lots in the community with direct private lake access and a personal dock, this stunning walkout home is designed for elevated family living and grand entertaining.Step through the custom Premiere Woodworking front door into an awe-inspiring main floor featuring double-volume coffered ceilings, floor-to-ceiling Low-E windows with lake views, and a striking Ortal gas fireplace. The chef-inspired kitchen features Wolf and Viking appliances, Sub-Zero fridge and wine fridge, Bosch dishwasher, double wall ovens, butler’s pantry, coffee station, and exquisite Calacatta marble countertops and backsplash. A large dining area with Restoration Hardware picture lights and a crystal chandelier adds elegance, while the mudroom/laundry offers functionality with Samsung appliances, built-ins, and garage access.Upstairs, the primary retreat boasts a private balcony with mountain and lake views, a spa-style ensuite with marble feature wall, a soaker tub, and a secure walk-in closet. Two additional bedrooms, a full main bath, and a second ensuite complete the upper level, along with a vaulted bonus room featuring an Onkyo Home Theatre system and an upper-level kitchenette with upgraded cabinetry.The fully developed walkout basement includes a second home theatre area, gas fireplace, steam shower and bidet, kitchenette with Whirlpool fridge and Bosch dishwasher, and two large bedrooms — one with a mini-bar and the other with a walk-through closet. Enjoy in-floor heating, upgraded cabinetry, and Russound whole-home audio throughout.Outside, the home continues to impress with a large deck with frameless glass railing, spiral staircase to a covered patio, Russound exterior sound system, and a gas firepit beside the water. The heated triple garage includes glass doors, epoxy floor, built-in cabinetry, and a LiftKing car hoist. Mechanically superior, the home includes an 8-zone Carrier HVAC system, steam humidifier, HRV, air purifier, and two hot water tanks.With a rare blend of modern luxury, premium quartz and marble surfaces, and lakeside living, this home is a one-of-a-kind opportunity in Crystal Shores. (id:51989)
Power Properties
2253 Austin Wy Sw
Edmonton, Alberta
NO CONDO FEES in this spacious half duplex. Walking distance to schools & quiet location. Back onto the walking trail. Main floor boasts an inviting foyer. Entertaining or relaxing in the living room with a gas fireplace. Kitchen has maple cabinets with eating bar. Bright dining area with patio door on to the deck & private huge fenced back yard. Upstairs features a huge master bedroom with 4 piece ensuite. Two more bedrooms & the main bath. Close to all your amenities including play ground, shopping, restaurants, schools, public transportation, walking trails, WINDERMERE shopping and TERWILLEGAR REC CENTRE. Easy access to Anthony Henday. (id:51989)
Top West Realty
5219 41 St
Cold Lake, Alberta
This 4 bedroom home with double car garage sits on a large corner lot. It has been tenant occupied for the last 4 years, and needs some TLC, but it is a solid home of at least 1200 sqft., with 3 bedrooms upstairs & another downstairs. There is a massive amount of storage space in the furnace room [17.6'x12.6'], that could be converted into a large den area. The family room is a spacious 24'x13' & has space for a 'bar' with sink. There is additional under stair storage. You can walk in from the 28'x20' garage into the basement, past the laundry & huge 3/4 bath, right up the stairs to the main floor. The backyard is fenced, & has a 10'x12' shed as well as a 16'x12' back deck. Gas fireplace & appliances sold in as is condition. (id:51989)
RE/MAX Platinum Realty
5239 20 Av Sw
Edmonton, Alberta
Welcome to your new home in the family-friendly community of Walker Summit! This charming 1,352 sq ft Linear 2-storey by Morrison Homes is full of thoughtful touches and stylish upgrades. Step inside to find rich hardwood and sleek ceramic tile, granite countertops with an under-mount sink, and a stunning tile backsplash that complements the modern cabinetry and black appliances. The kitchen island with a flush eating bar is perfect for morning coffee or entertaining friends, and the cozy fireplace with stainless steel trim adds the perfect touch of warmth to the living room. Upstairs are 3 bedrooms, with a private en suite and walk in closet! Downstairs, you'll find the laundry along with extra-tall foundation and roughed-in plumbing—ready for your dream basement development. Enjoy summer BBQs on the spacious 12x8 deck and take advantage of the oversized 20x24 garage with extra height for storage. The front and back yard come fully landscaped. (id:51989)
Maxwell Devonshire Realty
1509, 11010 Bonaventure Drive Se
Calgary, Alberta
Welcome to this exceptional home in the peaceful neighborhood of Willow Park, where a golf course graces one side and Southcentre Mall awaits on the other!This beautifully maintained residence showcases stunning wood accents, soaring vaulted ceilings, and a fresh, natural color palette that’s complemented by an abundance of sunlight streaming through large picture windows — bringing the outdoors in.The open-concept layout is perfect for entertaining, with a seamless flow between the living and dining areas and a bright, contemporary kitchen featuring white built-in appliances, elegant cabinetry with brushed nickel hardware, and a raised eating bar for casual meals. The two bedrooms and the full bathroom are located on the lower level.Step outside to your private, fenced patio — an ideal setting for summer barbeques and gatherings.Enjoy an unbeatable location with easy walking distance to shops, restaurants, public transit, a sports complex, and direct backyard access to Southcentre Mall. Don’t miss this incredible opportunity — call today to book your private showing! (id:51989)
Cir Realty
203, 521 57 Avenue Sw
Calgary, Alberta
Welcome to Chinook Manor, a beautifully managed adult living community offering tranquility, friendly neighbours, and a vibrant sense of community. This updated 2 bedroom, 1 bathroom condo located on the second floor provides a low maintenance and low stress lifestyle!Step into the spacious, homey living room, where natural light floods the space, creating a warm and inviting atmosphere ideal for relaxation or entertaining. The living area seamlessly connects to a private balcony, perfect for enjoying morning coffee. Attached to the generous dining room, you’ll find a tasteful and practical kitchen with plenty of storage! The primary bedroom features a walk-in closet, offering ample storage, while the second bedroom provides flexibility for guests, an office, or hobbies. This condo also boasts the largest storage unit in the building, ensuring plenty of space for your belongings. Owners have the option to opt in to assigned parking in the secure, underground lot. Residents of Chinook Manor enjoy exclusive access to plenty of amenities, including a party room, billiards room, gym, office, and workshop, fostering a lifestyle of leisure and connection. Don’t miss out on happy hour in the party room!With its quiet ambiance, well-maintained building, and prime location, this Chinook Manor condo is a rare find for those seeking refined, low-maintenance living. You simply will not find a nicer unit, and building, for this price! Schedule your private tour today to experience this exceptional home! (id:51989)
Exp Realty
5510 145a Av Nw
Edmonton, Alberta
Located in the gem community of Casselman, this property is a rare find for investors or families alike! Sitting on a spacious 7,000 sq ft lot, it offers excellent redevelopment potential for the future. Currently rented, this home provides immediate rental income—making it a true turnkey investment. The main floor features 3 bedrooms and 1.5 baths, while the finished basement adds even more value with 1 bedroom, 1 den, and 2 full bathrooms—perfect for extended family or rental flexibility. Enjoy peace of mind with brand new shingles and a massive 24x24 double garage. Conveniently situated just minutes from schools, grocery stores, gyms, and all essential amenities. Whether you’re looking to expand your investment portfolio or settle your family into a well-located home, this property checks all the boxes. Don’t miss out on this opportunity in one of Edmonton’s most promising communities! (id:51989)
Exp Realty
113 Southbow Drive
Cochrane, Alberta
Welcome to 113 Southbow Drive in Cochrane, a beautifully designed three bedroom, two and a half bathroom home located in a growing and family-friendly neighborhood. This side-by-side duplex, built by Daytona Homes, offers a smart layout, modern finishes, and strong future potential thanks to its side entrance, double attached garage, and an unfinished basement with a bathroom rough-in. It’s a fantastic option for buyers seeking comfort, flexibility, and lasting value.Step inside and you're welcomed by a bright, functional main floor that makes everyday living feel effortless. A two piece bathroom is conveniently located near the entry for guests, while the back of the home opens into a spacious kitchen with a large central island. Perfect for prepping, hosting, or casual dining, the island anchors the space and overlooks both the nook with patio doors and the great room. This open layout is ideal for gatherings and day-to-day life, with plenty of natural light and a warm, connected feel.Upstairs, a small loft area provides a versatile bonus space that could serve as a reading nook, homework station, or home office. A dedicated laundry room adds convenience, while two well-sized bedrooms share access to a nearby four piece bathroom. The primary bedroom is located at the front of the home and features its own four piece ensuite along with a generous walk-in closet that offers plenty of storage.The basement has a fully finished legal suite with separate entrance, full washroom, bedroom, and complete kitchen. An amazing way to move into a nice home and get a mortgage helper. No need to buy a townhome when you can own this for similar payments after you factor in the rent you will collect.Located in Southbow Landing, one of Cochrane’s emerging communities, this home is close to parks, walking paths, schools, and local amenities while still offering an easy commute to Calgary. With quality construction from Daytona Homes and a layout designed for both today and tomorr ow, 113 Southbow Drive is ready to welcome you home. Book your private showing and see why this one stands out. (id:51989)
Royal LePage Benchmark
25 Starling Wy
Fort Saskatchewan, Alberta
Spectrum Homes proudly presents this stunning custom-built 2-storey walkout in the prestigious community of South Fork! Thoughtfully designed w/ 9' ceilings, 8' doors, and an open concept layout, this home features a main floor bedroom/office, UPGRADED chef’s kitchen w/ extended cabinetry, large island, tile backsplash, SS appliances, and a walk-through built-in pantry. The bright living room offers open to below ceilings a built-in fireplace opens to the dining area with double doors leading to the large deck overlooking the pond. Upstairs offers 3 generous bedrooms, a bonus room with fireplace, and a full laundry room. The luxurious primary suite overlooks the pond with a private balcony, spa-inspired 5-piece ensuite, and walk-in closet. Bedrooms 2 & 3 have walk-in closets and share a full bath. Oversized 22'x22'x31' double attached garage. Walkout basement awaits your vision. Located close to parks, trails, schools & shopping—this is the perfect family home! (id:51989)
Maxwell Polaris
308, 72 Cornerstone Manor Ne
Calgary, Alberta
Discover the perfect blend of style, space, and convenience in this beautifully designed 3-storey townhouse, located in the thriving community of Cornerstone. Built by Truman in 2019 and still covered under the new home warranty until 2029, this meticulously maintained home has only had one owner and offers peace of mind along with modern living.As you approach the property, you'll be welcomed by a serene central courtyard with green space and a playground—an ideal setting for families or anyone who values a sense of community right outside their front door.The ground level offers a flexible layout, featuring a large bedroom with views of the park that could also serve as a private office or guest suite. This level also includes direct access to the heated double attached garage—an essential for Calgary’s winters—and is finished with stylish luxury vinyl plank flooring.On the second floor, the open-concept layout creates an airy, inviting atmosphere. The spacious living area extends to a balcony that overlooks the park, complete with a gas line for BBQs—perfect for entertaining or relaxing with a coffee. The adjoining kitchen is both functional and elegant, equipped with quartz countertops, a breakfast bar, full-height cabinetry with soft-close drawers, a pantry, and stainless steel appliances. A convenient half bathroom completes this level.Upstairs, you’ll find three spacious bedrooms, two full bathrooms with quartz finishes, and a dedicated laundry area. The primary bedroom is a true retreat, showcasing a coffered ceiling, an oversized walk-in closet, and a private ensuite bathroom designed for ultimate relaxation.This exceptional home comes with low monthly condo fee and is move-in ready with immediate possession available. Visitor parking is also available for guests. You’ll love the convenience of nearby walking paths, playgrounds, and easy access to schools—just a 5-minute drive or 15-minute walk away.Don’t miss your chance to own this beautifully appointed home in one of Calgary’s most sought-after new communities. Book your private tour today and see what makes this property truly stand out! (id:51989)
Urban-Realty.ca
580027 Highway 32
Rural Woodlands County, Alberta
Beautiful and affordable acreage right off pavement! Approx 18 mins from Whitecourt & 43 mins from Edson. Sitting on 10.05 beautiful acres, fenced for horses! Perfect starter home or down sizer. Cute home featuring 2 bedrooms plus a den (could be a 3rd bedroom if you add a window), large 4pc bath, spacious & bright kitchen with large island (and smaller island on wheels), and bright dining room. The living room is spacious and features a cozy wood stove that heats the home very well, and a new window that opens letting in a nice breeze on warm days! Large mud room/laundry room is perfect for storage. Many updates over the years, including windows, electrical, kitchen/appliances, washer/dryer, well pump, mudroom addition, house shingles, garage shingles ~2 yrs, living room window ~ 2 yrs, bathroom, and more. This property is perfect for enjoying the outdoors quadding around the property, hosting parties (room for RV campers), having a quiet evening around the fire, and more! Large Garden can be revived again with some tlc! Outbuilding are included: 1 horse shelter, wood shed, storage shed, garbage shed. Closest to all levels of schools in Whitecourt and amenities! Great opportunity to own an affordable acreage to enjoy! (id:51989)
Century 21 Twin Realty
3402, 220 Seton Grove Se
Calgary, Alberta
Welcome to your new home in the vibrant community of Seton! This bright and modern 2-bedroom, 2-bathroom, 1,153 sq. ft condo is located on the top floor, offering extra privacy and great views. Step inside to enjoy a spacious open-concept layout, perfect for relaxing or entertaining. The kitchen features stylish cabinets, quartz countertops, and stainless steel appliances. Both bedrooms are generously sized, with the primary bedroom including a full ensuite and walk-through closet. Enjoy morning coffee on your private balcony, and keep your car warm year-round with underground heated parking. You’re just steps away from the YMCA, South Health Campus, shopping, restaurants, and more. This is the perfect home for first-time buyers, professionals, or investors looking for a low-maintenance lifestyle in one of Calgary’s fastest-growing communities. (id:51989)
Exp Realty











