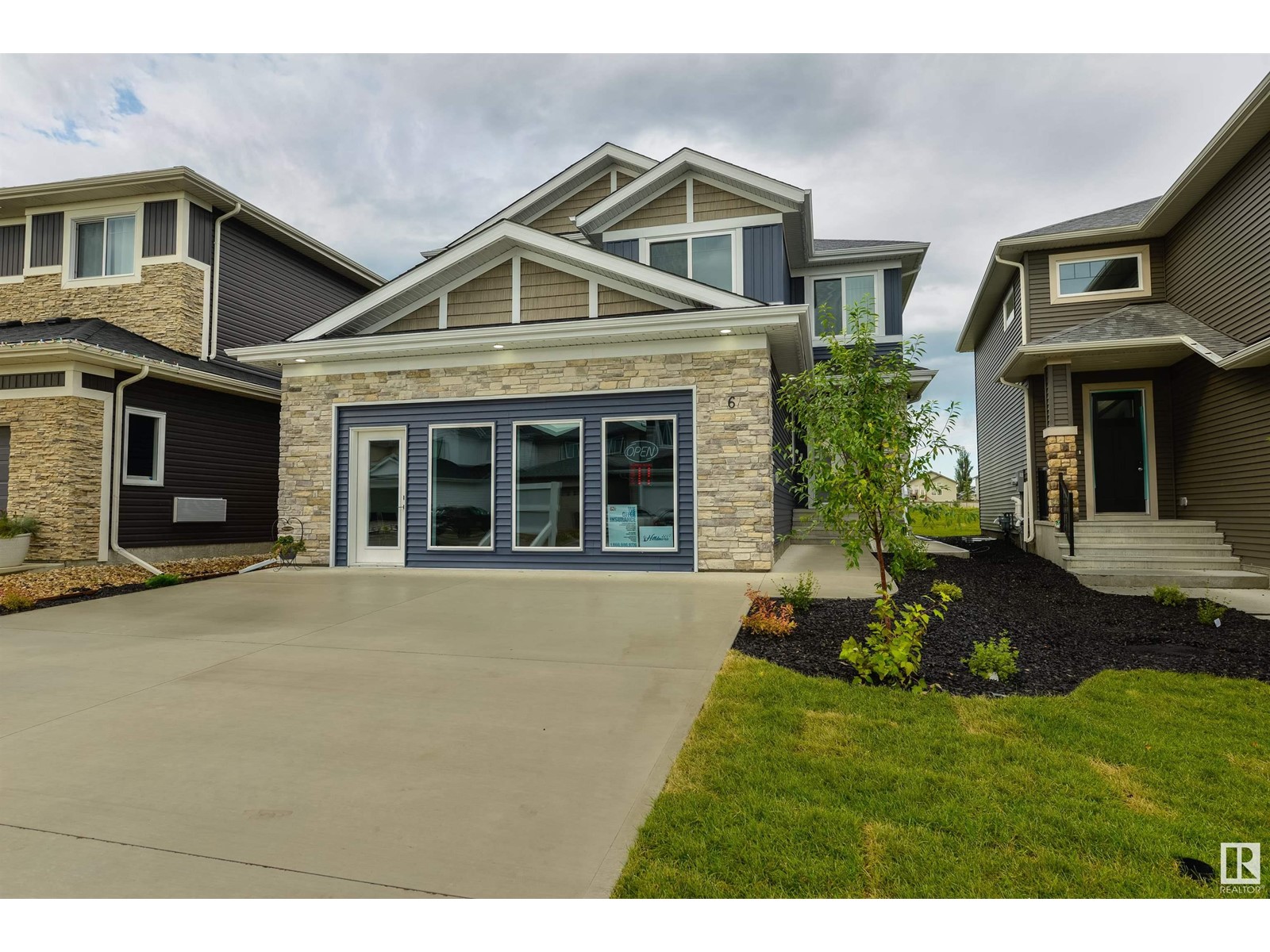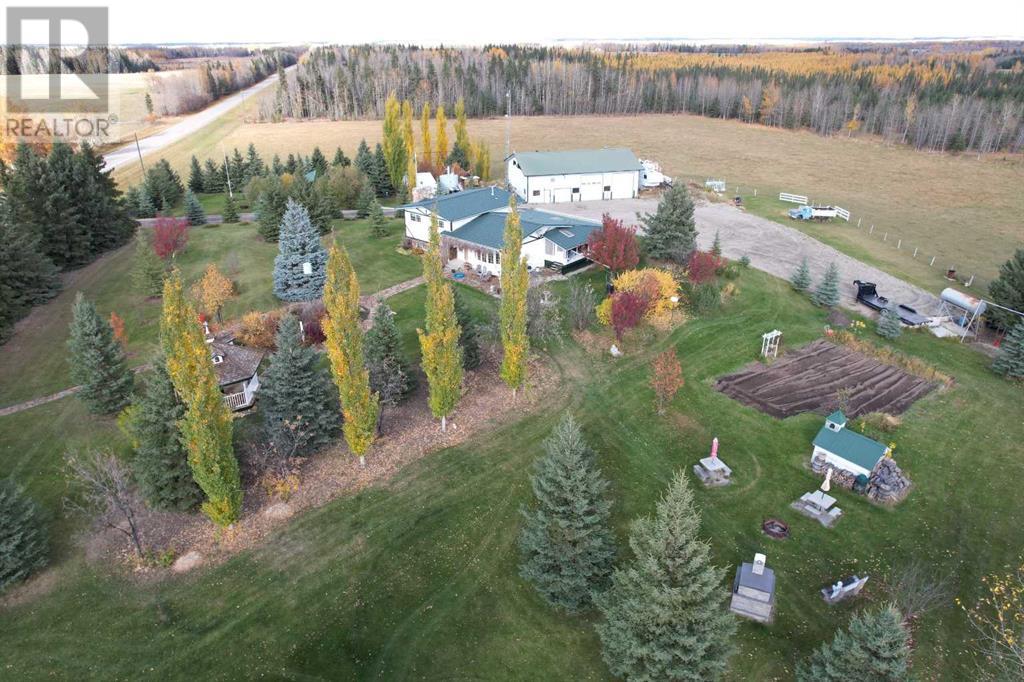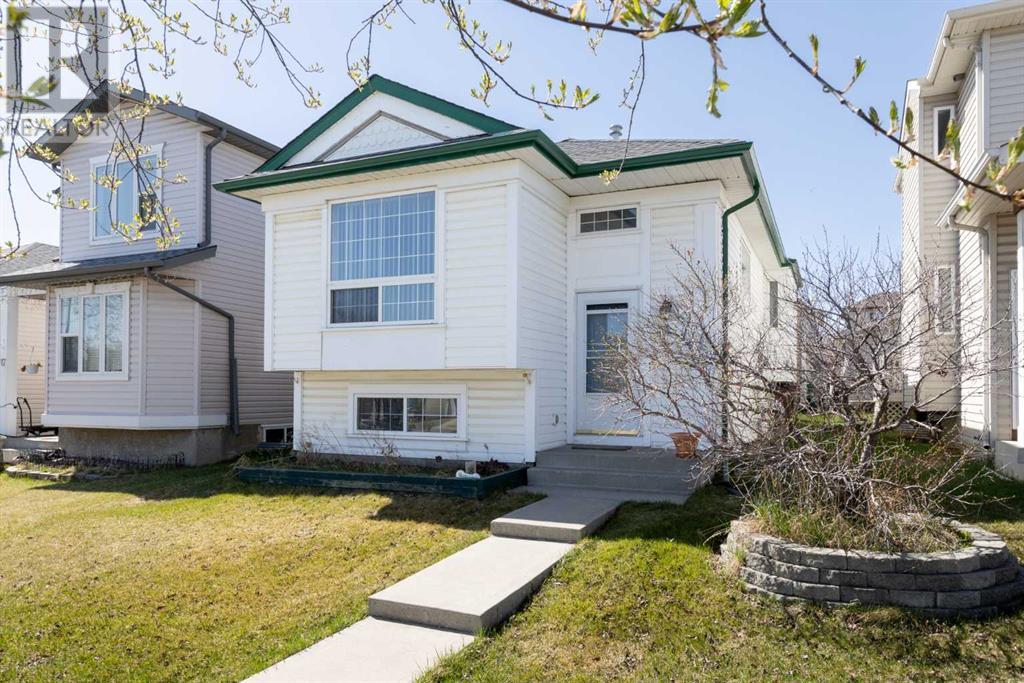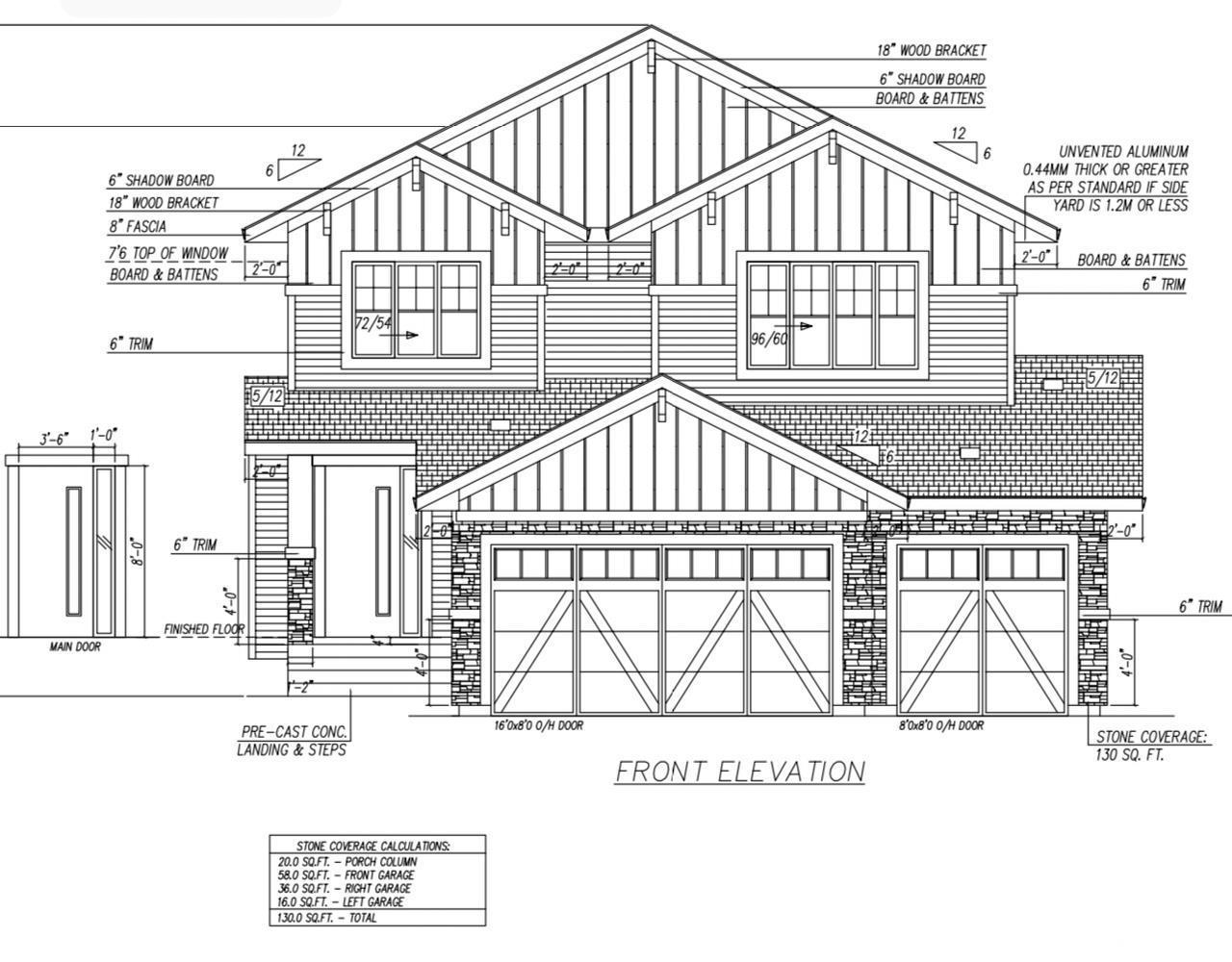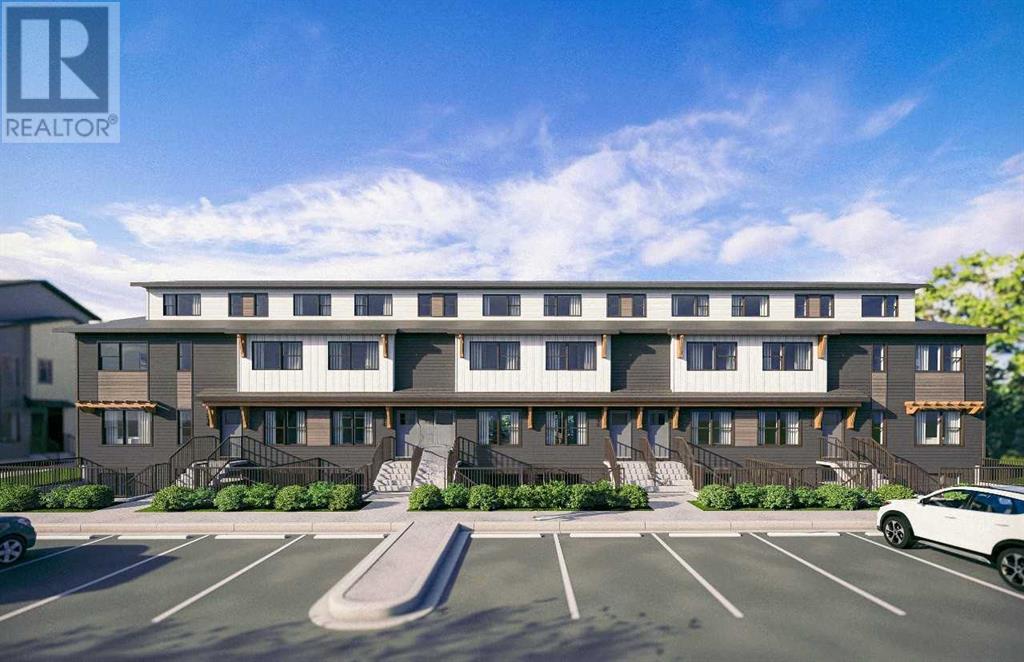looking for your dream home?
Below you will find most recently updated MLS® Listing of properties.
2208, 10 Market Boulevard Se
Airdrie, Alberta
Welcome to The Chateaux! Airdrie's premier 40+ condo building situated in the wonderful community of Kings Heights. In this complex, you will find a level of sophistication, pride of ownership, and unbeatable proximity to all the amenities you need. Entering into this apartment, you are welcomed by an abundance of natural light filling the space, coming from the south-facing balcony and large windows. You will quickly notice all of the high-end finishing throughout as you step into the kitchen. This kitchen was upgraded with beautiful stainless steel appliances, quartz countertops, and an undermount sink with a Lennox chrome faucet. The large island means that you will never run out of room to host friends and family or meal prep. You will love the storage in this kitchen with the ample cabinet space and the custom built-in pantry with pull-out drawers from top to bottom. Upgraded light fixtures with built-in fans and beautiful vinyl plank flooring really tie the living spaces together with a modern, neutral feel. The primary bedroom is a true retreat with a large window, a spacious walk-through closet with built-in shelving, and a luxurious ensuite with double sinks, a walk in shower and plenty of storage. The second bedroom is also a great size with a large walk-through closet and access to the main four-piece bathroom. Here you will find your stacked in-suite laundry. The front office/den completes the apartment with additional space for storage, a dedicated work-from-home space, or a flex room. You will never have to worry about parking as you have 2 titled stalls—one underground and one outdoor. There is also ample outdoor visitor parking for friends and family. Additionally, you will enjoy the added convenience of 2 storage lockers—one underground by your stall and the other on the same floor as the unit. This is a RARE feature to have in this building. The complex provides a courtyard complete with a gas fireplace and an amenity room that can be booked for pr ivate events, enhancing your lifestyle with shared spaces for relaxation and social activities. There is also a secure workshop/storage room in the underground parkade for those who enjoy woodworking. In Kings Heights, you are within walking distance to Save-On-Foods, Shoppers Drug Mart, banks, salons, restaurants, etc.—everything you need for your groceries, shopping, and healthcare needs. This complex is certainly designed for mature ownership, social living, and a quiet, peaceful atmosphere that you will love. Book your showing today! (id:51989)
RE/MAX First
2106, 250 2nd Avenue
Dead Man's Flats, Alberta
Tired of scrolling endlessly for your dream mountain getaway? It’s time to stop searching and start owning. This is more than just a place to stay—it’s your fully-equipped, turn-key mountain escape. Imagine stepping into a stunning 1-bedroom home in the sought-after Copperstone Resort, where everything is already in place for you to start living the alpine lifestyle—without lifting a finger. Located in Dead Man’s Flats, this beautifully bright home offers sweeping views of the surrounding peaks and is just 50 minutes from Calgary. Whether you’re looking to relax or explore, this home has you covered: secure underground parking, a heated storage area for all your mountain gear, and even a private hot tub to soak in the stars after a day on the slopes. Plus, with an on-site gym, you’ll never miss a workout while you unwind. The best part? It’s fully furnished, fully equipped, and turn-key—meaning it’s ready to go from day one. No need to spend your time shopping for furniture or dealing with renovations. Simply move in, grab your gear, and you’re set for every weekend getaway, or make it an income-generating property by renting it out when you’re not there. Don’t let another weekend slip by while you keep booking someone else’s dream home. It’s time to invest in your own mountain retreat, where adventure and relaxation are at your doorstep. Call today for a private viewing. Your perfect mountain home is waiting. (id:51989)
RE/MAX Alpine Realty
6 Hull Wd
Spruce Grove, Alberta
Introducing the “Jasmine”, this 2290 sqft masterpiece is a testament to luxury living. From the moment you arrive, you’ll be captivated by large front entrance and DEN upon entry and then heading inside to discover a thoughtfully designed open floor plan that flows seamlessly between the living,dining and kitchen areas making ideal for family living or hosting gathering with 18’ soaring OPEN-TO-ABOVE that bathe the space in natural light pouring in through large windows. The heart of this abode is its chef-inspired kitchen adorned with built-in appliances and complemented by a convenient walkthrough pantry for effortless organization and stunning pet wash station for the fur babies. Ascend to the upper level where you'll discover the primary suite offers a haven of tranquility, boasting ample space and its own spa-like 5pc ensuite retreat and added convenience of laundry room to it. Completing this level is a bonus room perfect for work or play. Basement is unfinished awaiting for ur personal touches. (id:51989)
Sterling Real Estate
91 Hampshire Close Nw
Calgary, Alberta
This is the one you have been waiting for. One of the biggest houses on one of the biggest lots in the Hamptons. Over 3800 total sq ft sitting on an over 1209 sq m pie lot. This original owner large family home has been lovingly maintained and upgraded over the years. The main floor boasts soaring vaulted ceilings in the living room, a large home office with 12 foot high ceilings, a large cozy family room with a wood burning fireplace surrounded on each side with Builtin oak shelving units. Off the family is a huge formal dining room with big windows & loads of room for any sized table and hutch. The kitchen has an eat in dining space as well. There are plenty of oak cabinetry & loads of counter space as well as a corner pantry and a double SS sink with a window overlooking the back garden. There is a centre island with builtin countertop range and extra storage underneath. There are newer double builtin ovens. An oversized newer SS fridge & dishwasher. The kitchen is flooded with natural light as the windows in this home are plentiful & oversized. Off the kitchen you can walkout to your huge deck with newer glass railings & low maintenance duradeck. There are stairs down to the backyard as well. The back yard is a must to see. It is huge and it is private. It has a stone aggregate patio, garden boxes, trees and bushes and shrubs~ so very private. Upstairs is made for the large family. There are 4 large bedrooms upstairs. The Primary is massive with its own walkin closet & large 5 pce ensuite with a deep jetted tub, stand up shower, private water closet and dual vanity. The spiral staircase will take you down to the walkout level which has one of the most wide open rec rooms you will ever see. It has enough space for any home entertainment systems & furniture. There will be room left over for your pool table or games area plus a library and craft space too. There is a 5th bdrm and another full 3 pce bathroom as well. Plenty of storage too as there is a good sized cold room and plenty of space left over in the utility room for storage. There are two newer high efficient furnaces plus a large hot water tank. You will also notice the builtin vacuflo system & the underground sprinkler system controls here too. The double attached garage is oversized, insulated and has plenty of space for extra shelving and a work bench. Great location~ easy drive to Country Hills Bo, Crowfoot Centre, LRT, downtown and The Hamptons Golf course!! (id:51989)
Royal LePage Benchmark
364073 Range Road 6-1
Rural Clearwater County, Alberta
Nothing original is found here!! 1290 sq.ft. 4 level split....all levels developed. Basement level is a walk-out to the attached triple car garage. Home features 4 bedrooms, 2.5 bathrooms, main floor laundry, oak hardwood and tile flooring. All oak trim and crown moldings throughout. Windows have been updated as well. Oak kitchen cabinets with island cooktop and range hood. Corian counter tops. Built-in china cabinets.....access to two sided covered deck with hot tub. Triple attached garage is constructed with styrofoam blocks, 10 ft. walls and 3 insulated overhead doors. 40x60 shop with 3 overhead doors, floor drain, 6 inch concrete floor with infloor heat, 2 pc. baths, mezzanine for office, car hoist included. AWARD wining landscaping....power & lighting to the gazebo and firepit area.....pizza oven at firepit. Large garden area. This is a property that is a MUST to see. Everything has been well thought out and well constructed!!! (id:51989)
Century 21 Westcountry Realty Ltd.
#305 8909 100 St Nw
Edmonton, Alberta
Enjoy CITY and TREETOP VIEWS from this immaculate 1,114 sq.ft. condo in STRATHCONA TERRACE, just steps from the river valley trails, Whyte Ave, and minutes to the U of A & Downtown. This bright, open-concept 2-bedroom, 2-bath condo features a spacious kitchen with oak cabinetry, a large island, corner pantry, and KitchenAid appliances. The dining area flows into a cozy living room with a gas fireplace and access to your private west-facing patio—perfect for enjoying sunsets. The primary suite boasts a huge walk-in closet and a 3-piece ensuite with an oversized walk-in shower. A generous second bedroom is across from the main 4-piece bath. Additional perks include IN-SUITE LAUNDRY, a storage room, A/C, and a gas BBQ line. TITLED UNDERGROUND PARKING and TITLED STORAGE. This well-maintained adult building offers an exercise room, visitor parking and a prime location on a beautiful tree-lined street. A must-see! (id:51989)
RE/MAX Real Estate
522 49119 Rr73
Rural Brazeau County, Alberta
Built with exceptional attention to detail, this lovely home exudes outstanding quality from top to bottom. From the moment you walk in, the grand foyer with its towering ceiling sets the tone. The kitchen is a true highlight, featuring a large island, an abundance of cabinetry & striking granite countertops. A gas fireplace anchors the living room, creating a cozy focal point, while high-end vinyl plank flooring runs throughout for a seamless & durable finish. Upstairs, you’ll find 4 sizeable bedrooms & a naturally bright & spacious laundry room conveniently located on the upper level as well. The primary suite is a retreat of its own, offering a luxurious 6-pce ensuite complete with quartz counters, dual sinks, & a relaxing jetted tub…& did we mention the central air? A finished, beaming basement features in-floor heating, an office, 3 pce bath, & room for a possible 5th bedroom. Step out onto the covered deck & enjoy the peaceful & very private backyard.. A triple garage, & RV parking here too! (id:51989)
RE/MAX Vision Realty
13 Country Hills Drive Nw
Calgary, Alberta
Immaculate and Move-In Ready Bi-Level Home! This beautifully maintained 3-bedroom, 2-bathroom bi-level offers spacious living in a prime location! Featuring a fully developed layout, this bright and welcoming home boasts abundant natural light throughout. The lower-level family room is perfect for cozy nights, complete with a charming gas fireplace.Recent updates include some new basement flooring, fresh paint in key areas, upgraded shingles, partial new siding, and more—showcasing true pride of ownership. Current Owners have updated kitchen, giving it easier storage systems, lots of counter space, Quartz counters and horizontal cabinets. Enjoy sunny afternoons on the generous southwest-facing composite deck overlooking the nicely landscaped backyard. The double detached garage provides ample storage and parking.Situated close to a variety of amenities including Canadian Tire, Silver Screen City, restaurants, and more—everything you need is just minutes away. (id:51989)
Royal LePage Network Realty Corp.
1125 Gyrfalcon Cr Nw
Edmonton, Alberta
Welcome to this exceptional walkout, triple garage custom-built home in the scenic community of Hawks Ridge, backing directly onto a creek and lush green space. Nestled beside Big Lake and surrounded by ponds, wetlands, and walking trails, this nature-rich setting also offers quick access to shopping, recreation, and all lifestyle amenities. Featuring approximately 2,850 sq.ft. of beautifully designed living space, this home offers a main floor bedroom/den with a full 3-pc bath, soaring open-to-above ceilings in the living room, and a spice kitchen perfect for serious home chefs. The upper level boasts a luxurious primary suite with a spa-like 5-pc ensuite and massive walk-in closet, along with two additional bedrooms—each with their own walk-in closets—a convenient laundry room, and a spacious bonus room overlooking the main floor. Still under construction, this home can be customized with your preferred finishes and color schemes. Possession available Nov/Dec 2025. Don’t miss this rare opportunity! (id:51989)
Century 21 Quantum Realty
1132 177 St Sw
Edmonton, Alberta
This well-maintained 2-story home in the desirable Windermere community of Southwest Edmonton, situated on a quiet street, boasts 1380 sqft above-grade living space, features 3 bedrooms, 3.5 baths, an office, and a double detached garage. A spacious entryway leads to the bright living room. Open concept floor plan gives direct access to the kitchen featuring stainless steel appliances and a pantry. Formal dining room leads to the west-facing backyard and a fancy deck— perfect for relaxing and entertaining. A 2-pc bath completes the main floor. Upstairs, you'll find 3 spacious bedrooms and a 4-pc shared bath, with the primary bedroom featuring a 4-pc ensuite. The fully developed basement adds extra living space, complete with a dedicated office and an additional 3-pc bathroom. Enjoy access to fantastic amenities nearby, including parks, schools, shopping, and public transportation. Quick access to the Henday. (id:51989)
Century 21 Masters
706, 135 Mahogany Parade Se
Calgary, Alberta
Modern Comfort in Calgary’s Premier Lake Community - Welcome to this stylish two-storey townhome in the heart of Calgary’s sought-after lake community. Thoughtfully designed for both everyday living and entertaining, the open-concept main floor seamlessly connects the kitchen, dining, and living areas. The modern kitchen has stainless steel appliances, an island with quartz countertops, and plenty of storage. Upstairs, you’ll find two spacious bedrooms, each with its own ensuite and generous closet space, offering both privacy and convenience. A dedicated upper-floor laundry area adds to the home's everyday functionality. Built to exceed today’s standards, this ZEN home offers 40% more insulation than required by code, resulting in a quieter, warmer, and more energy-efficient living experience. Triple-pane, double-coated windows, a high-efficiency HRV (Fresh Air System), and extra airtight construction improve indoor air quality, durability, and resiliency. Photos are representative. (id:51989)
Bode Platform Inc.
5608 52 Street
Eckville, Alberta
Affordable, Renovated, and Accessible Living... Just Minutes from Sylvan Lake!Welcome to this beautifully updated, budget-friendly home offering the ease of one-level living with front ramp access for added convenience. Ideal for retirees, first-time buyers, or anyone looking for a move-in-ready home in a quiet, friendly community just 30 minutes from Red Deer and 10 minutes from Sylvan Lake.Step inside to discover a fully renovated interior, featuring brand-new flooring, baseboards, trim, and stylish new countertops PLUS brand new appliances, perfect for modern living. Massive living room/dining room and lovely 4 pc bathroom. Comfort is ensured year-round with a NEW furnace and NEW hot water tank already in place.The functional layout includes two bedrooms, with the second bedroom offering access to a private deck—a perfect spot for your morning coffee or to convert into a home office. The fenced backyard is a blank canvas for your outdoor vision, the older fence and deck need just a bit of TLC to become your dream outdoor space. The larger end lot gives room for added opportunities. Front (7'11"x7'4")and Back (11'2"x8'3") deck-best of both worlds!Whether you're downsizing, investing, or just starting out, this home offers exceptional value, comfort, and community charm. Its a great home isn't it! Shouldn't it be yours?Don't miss out—schedule your viewing today! (id:51989)
Realty Executives Alberta Elite


