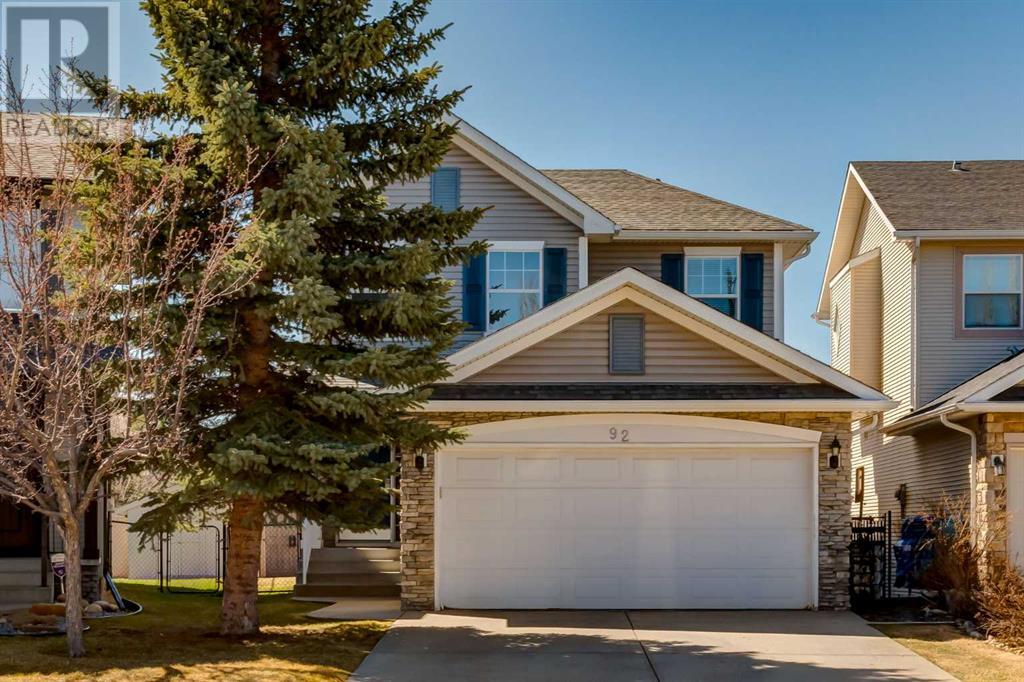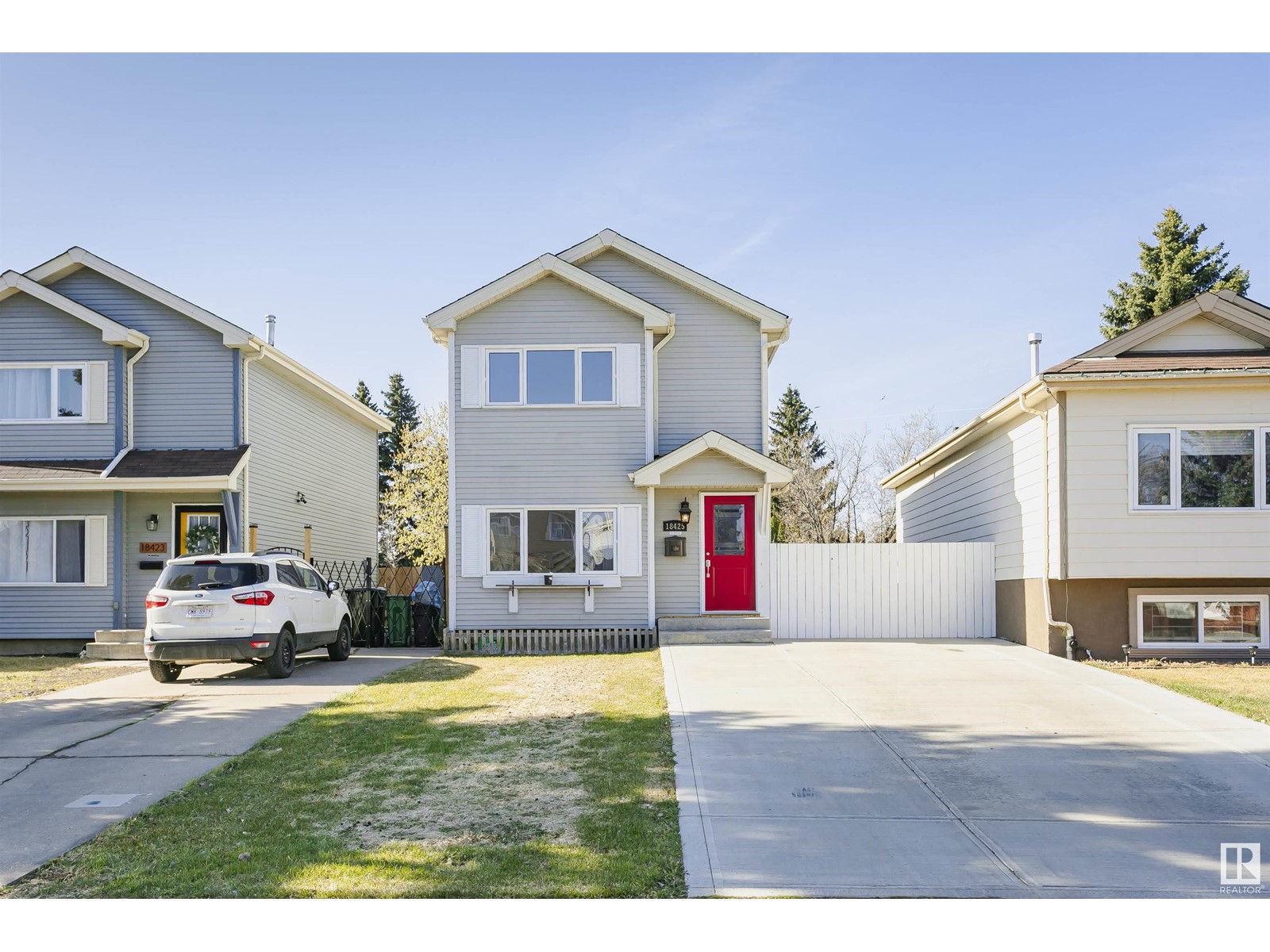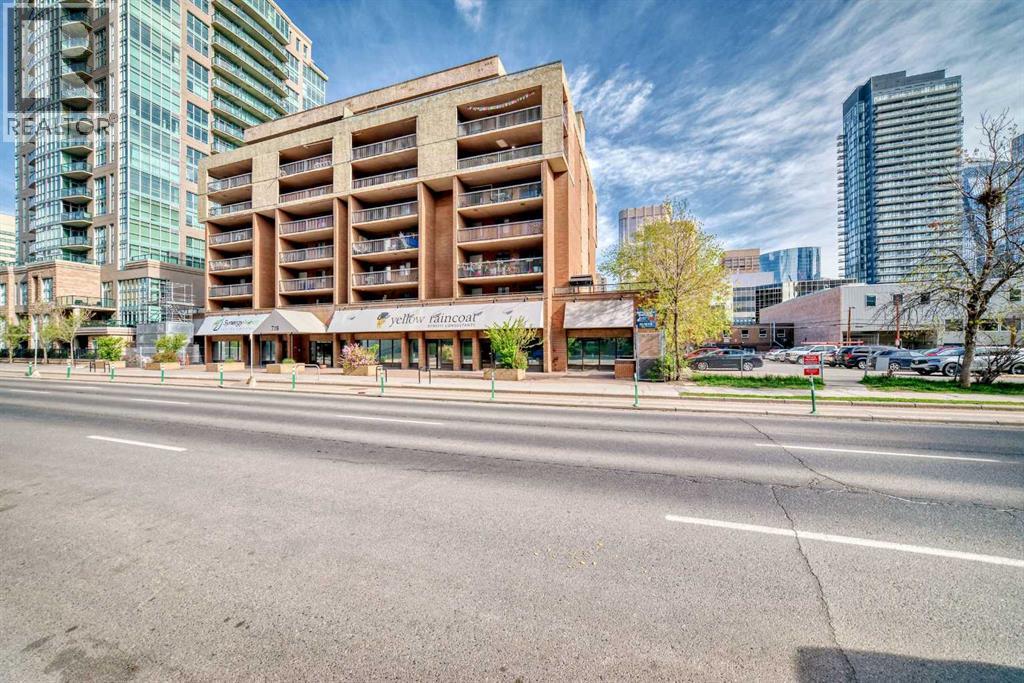looking for your dream home?
Below you will find most recently updated MLS® Listing of properties.
339 Hawkhill Place Nw
Calgary, Alberta
Pride of ownership shines throughout this 4-bedroom, 2.5-bathroom home, offering a functional and spacious 4-level split layout with nearly 1800 sqft of developed living! This home is ideal for families looking for more space with fewer stairs. Nestled in a mature, family friendly neighbourhood, this home is situated on a large, south-facing lot in a quiet cul-de-sac.Located just steps from a newer outdoor recreation facility, enjoy access to a tennis court, outdoor rink, basketball court, zipline, play area, fire pits, picnic area, and more! With close proximity to Hawkwood School, Beacon Hill, Nose Hill Park, the University of Calgary, and the Children's Hospital, this home offers both convenience and an incredible community atmosphere.The partially finished basement features a newly completed media room and a spacious open storage area. Home upgrades include a new garage door (2019), irrigation system, high-efficiency furnace, laminate flooring and carpet (2018), triple-pane windows (2013), roof (2013), newer washer/dryer, updated kitchen appliances, and window coverings (2014).This is a fantastic opportunity to own a well maintained home in a highly sought after location. Don’t miss out—schedule your private showing today! (id:51989)
Real Broker
16519 56 St Nw Nw
Edmonton, Alberta
This lovingly updated Hollick Kenyon, Air Conditioned, 2-storey home combines style, functionality and convenience! With newer carpeting and modern vinyl plank flooring the interior feels fresh and welcoming. The kitchen features elegant two-tone cabinets and a pantry for ample storage. The dining area has plenty of windows & overlooks the backyard, offering a great space for gatherings & everyday meals. Enjoy the ease of main floor laundry and a fully fenced yard. Separate fenced side yard for extra storage or pet owners who will appreciate for furry companions. Plus, with 2 yr old Shingles the home is well maintained and ready to enjoy. Located within easy access to shopping & restaurants, Anthony Henday Dr and Manning Dr just minutes away! (id:51989)
Maxwell Devonshire Realty
5305 Rue Parc St
Beaumont, Alberta
Welcome to the perfect affordable family home with a Professionally Finished Basement, All Brand New Carpet and No Condo Fees! This is truly the best family location, just steps to École Mother d'Youville School, Beaumont Spray Park and More! The open concept main floor has a great kitchen with island, generous dining room and large living room with gas fireplace. Upstairs, enjoy the convenience of a full-sized Upstairs Laundry Room, plus two massive bedrooms, each with their own ensuites and large walk in closets. Downstairs has been professionally finished with a Bonus Room and Bathroom, plus can easily accommodate a 3rd bedroom with Egress window and walk in closet. The private backyard is fully fenced and is perfect for pets and kids. A great affordable home in a spectacular family location! Welcome home! (id:51989)
Century 21 Masters
92 Cougarstone Square Sw
Calgary, Alberta
Welcome home to Cougar Ridge! Enjoy your first Summer in this spacious and fully developed two-storey detached home in a highly sought after neighbourhood. You will immediately appreciate the curb appeal of this well-maintained home, in addition to the functionality of its layout. Moving through the large front entry area, the open-concept main floor is set to impress with plenty of natural light and space to spread out while remaining connected. The kitchen/dining area boasts hardwood flooring and quality solid wood cabinetry, a large island with a breakfast bar, and abundant storage afforded by the walk-in pantry. Conveniently adjacent to the kitchen is a spacious dining area that seamlessly extends outside through the large patio doors onto an extensive and sunny back deck that makes this home perfect for entertaining. The cozy carpeted living room extends the indoor entertainment space and features a natural gas fireplace. The main level continues with a well-placed half-bath adjacent to the convenient boot-room/laundry-room combo when entering the home through the attached heated two-car garage. The functionality of this home continues to impress on the second story, where you can retreat into your calm and spacious primary suite at the end of a long day, enjoying the luxury of an extended 4-piece bathroom with plenty of counter-space, a separate shower and oversized tub, and the dual advantage of a walk-in closet PLUS large built-in cabinetry for extra closet space. The top floor also includes linen closet, an additional full bathroom, and two more bright and generously sized bedrooms. The clean, fully developed, and well-organized basement continues to showcase the seller’s pride of ownership as well as the functionality of this home. With an electric fireplace, a large living room or play room for the kids, a 4th guest bedroom, a separate office nook, large storage/furnace room, and a newly developed bright and spacious full bathroom (including in-floor heating and a beautifully updated stone-top vanity). This home continues to impress when heading outside, with the well-kept yard, thoughtfully landscaped flowerbeds, and backyard shed. The house is on a quiet street with many community-minded neighbours, a tot-park nearby, and schools/large multi-sport fields within a 3 minute walk. The SW community of Cougar Ridge is rich with well-established amenities of all sorts, and it is ideally situated; Cougar Ridge is located perfectly for work and play—it sits at the edge of the City with easy access to the beautiful Rocky Mountains, while still maintaining a short and direct commute to downtown via Bow Trail. This home and community have plenty to offer—whether you are buying a first home or looking to expand; whether you are looking for turn-key functionality or ready to add your own personal touch—this home is ready for it’s next adventure! OPEN HOUSE Saturday May 10, 1pm -4pm (id:51989)
Cir Realty
18425 95a Av Nw
Edmonton, Alberta
Nestled on a beautiful quiet street in La Perle, is this immaculately maintained home, sweet and stylish 1143 sq. ft. 2 storey home. A great start to HOME OWNERSHIP or INVESTMENT PROPERTY and is better than a townhouse. With 3 bedrooms up, there is ample room. Large windows with lots of natural lighting provides nice vistas of the massive yard. New Front drive concrete parking fits up to 4 cars with room in the yard to build a garage. Recent Upgrades includes paint, all flooring, new kitchen, appliances, new high efficiency furnace and humidifier, doors, new hot water tank, all newer windows, shed , firepit, newer roof . Steps to Great schools and minutes to shopping makes this the ideal home for a young family looking for a place to start. The yard is fenced and landscaped nicely with a garden boxes, and shed. Priced to sell and in move in condition. (id:51989)
Royal LePage Premier Real Estate
606, 718 12 Avenue Sw
Calgary, Alberta
You can enjoy the view and the SUNSHINE all year round. 6th floor south exposed PREMIER LOCATION. Only ONE common wall allowing for a west kitchen window. Both suite and parking are a SHORT DISTANCE TO THE ELEVATORS (2). QUARTZ counters with undermount sinks. Ensuite laundry. Secure BIKE storage. Exercise gym with sauna and 3 piece bathrooms. Balcony is LARGER than most at 30 ft. (end unit). Central location to many amenities with bike lanes out front. (id:51989)
Trec The Real Estate Company
1050 Fowler Road Sw
Airdrie, Alberta
The Damon model features a 9' knockdown ceiling on the main floor and a 9' basement ceiling, offering spacious living throughout. The executive kitchen is equipped with a gas cooktop, built-in stainless steel appliances, undermount sink, water line to fridge, walk-in pantry, and chimney hood fan. A main floor flex room provides additional versatility. Quartz countertops with undermount sinks are found throughout the home, while Luxury Vinyl Plank (LVP) flooring is featured on the main floor and all wet areas. The foyer includes a walk-in coat closet, and extra windows enhance the natural light. The great room is highlighted by an electric fireplace with a painted ledge. The upper floor features a bonus room, and the 5-piece ensuite offers a walk-in shower with tiled walls and bench, soaker tub, dual undermount sinks, and private WC. Enjoy the rear 11'6"x10'6" deck, and black interior and exterior hardware adds modern appeal. (id:51989)
Bode Platform Inc.
688 8th Street Sw
Medicine Hat, Alberta
Great sought after location on the SW Hill and close to the Medicine Hat Regional Hospital. This obviously very well built, well maintained, very clean and gently lived in raised bungalow has lots of charm and is really most welcoming. The home benefits with lots of windows and is therefore lovely and bright. All the upstairs windows are PVC (2012) and maintenance free. You will feel comfortable in the generous sized living room which has gorgeous sculptured and inset ceilings. There are two interior pocket doors with glass to add to the charm with original hardwood floors in the upstairs bedrooms and also under the carpet in the living room. All the woodwork and cabinetry is in excellent condition, including the very warm beach kitchen cabinets. The corner windows in the kitchen allows for good street views. Updated tile work in the kitchen plus lots of counter space. There also is a formal dining room plus a built in china cabinet. Window coverings are updated and of good quality. This is a non smoking, no pet home. In the fully developed basement there is a summer kitchen (as described in the City Plot Plan) and along with a comfortable family room, full bathroom and a decent sized bedroom and therefore has the making of a great "granny" suite, or a place for young adults if needed. Updated 100 amp electrical box with copper wiring. As this is a raised bungalow this allows for larger windows and making the basement nice and bright. The metal roof (2018) is also a plus. The lot is oversized (68' X125') but without a sidewalk on the west side which makes it more private and with no need for snow shoveling. This home also features mature landscaping, maintenance free exterior, automatic underground sprinklers (front and back) and a single detached garage with a breezeway. Lots of space for RV parking. Needless to say that this home exudes pride of ownership (id:51989)
Source 1 Realty Corp.
#315 11808 22 Av Sw
Edmonton, Alberta
2 TITLED PARKING STALLS! Welcome to this well-maintained 3rd-floor condo, ideally located near the upcoming Heritage LRT station in South Edmonton! Enjoy unmatched convenience with quick access to QE II, Anthony Henday Drive, and the airport. You'll love the walkability—just steps to Superstore and a wide range of shops, services, and dining options. This 2-bedroom, 2-bathroom unit is perfect for commuters, first-time buyers, or savvy investors. Stay comfortable year-round with ductless A/C in the living room. The open-concept layout features modern flooring throughout, in-suite laundry, a dining/flex area, and a private balcony. Two titled parking stalls—one heated underground and one energized surface—offer exceptional flexibility. With a prime location and practical features, this home is a smart choice for living or investing! (id:51989)
Exp Realty
205/206, 211 Pembina Avenue
Hinton, Alberta
Second floor space divided into offices and reception area (id:51989)
Royal LePage Andre Kopp & Associates
210, 11850 84 Avenue
Grande Prairie, Alberta
Discover this beautiful 2 storey home in Kensington Living with a triple car garage and a LEGAL 1 bedroom basement suite—perfect for extended family or rental income! The main floor features a spacious entry with custom bench and hooks, a convenient 2-piece bath, garage access with built-in closet, and direct access to the pantry. The open concept kitchen, dining, and living area is warm and welcoming, with a cozy fireplace, floating mantel, and garden door to your back deck. The kitchen shines with a large island, quartz countertops, designer cabinetry, tile backsplash, and modern lighting. Upstairs, you'll find a versatile bonus room ideal for a family room, playroom, or home gym, along with two bedrooms, a full bathroom, and a dedicated laundry room. The spacious primary suite is complete with a walk-through closet and luxurious ensuite featuring double sinks and a custom tile shower. The legal basement suite offers large windows for plenty of natural light, an open kitchen/living space, a bedroom with walk-in closet, full bathroom, and separate laundry and utility room. Enjoy the perks of Kensington Living, a welcoming community with an HOA that covers water, snow removal on local roads, and maintenance of parks, playgrounds, and trails—plus upcoming pickleball and sports courts. Just minutes from Costco, the airport, hospital, restaurants, shopping, and more. Come see why Kensington Living is the place to call home—just west on 84 Ave through 116 Street. Book a showing today! (id:51989)
RE/MAX Grande Prairie
159 Aldergrove Avenue
Fort Mcmurray, Alberta
Stunning Dolce Vita duplex in beautiful Abasand. Over 1432sqft of living space in this 2-Storey, half duplex with single attached garage. Beautifully designed and thoughtfully laid out, fresh & modern while bright & cozy. The main floor offers a spacious entryway with garage access & convenient half bathroom with an open living, kitchen & dining area. The spacious kitchen has stainless appliances, pantry and eat up island. The gas fireplace in the living room will keep you extra cozy in the cooler months and the dining space with wood feature offers access to the rear deck. Upstairs you will find a generous master with bright & spacious walk-in closet plus ensuite, 2 more generous bedrooms, 4 piece bathroom and convenient upstairs laundry. The undeveloped basement leaves room for your personal design and function. The fully fenced backyard has gate access to the playground behind the home, space for a large gazebo & option for a dog run. A beautifully laid out and well maintained duplex in an amazing Abasand location with nearby schools the bonus of a park out your back gate! (id:51989)
Exp Realty











