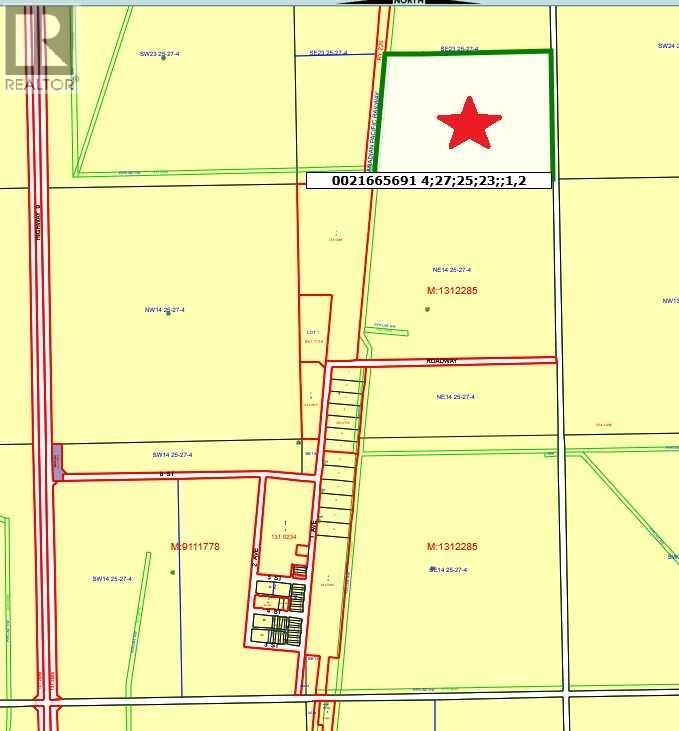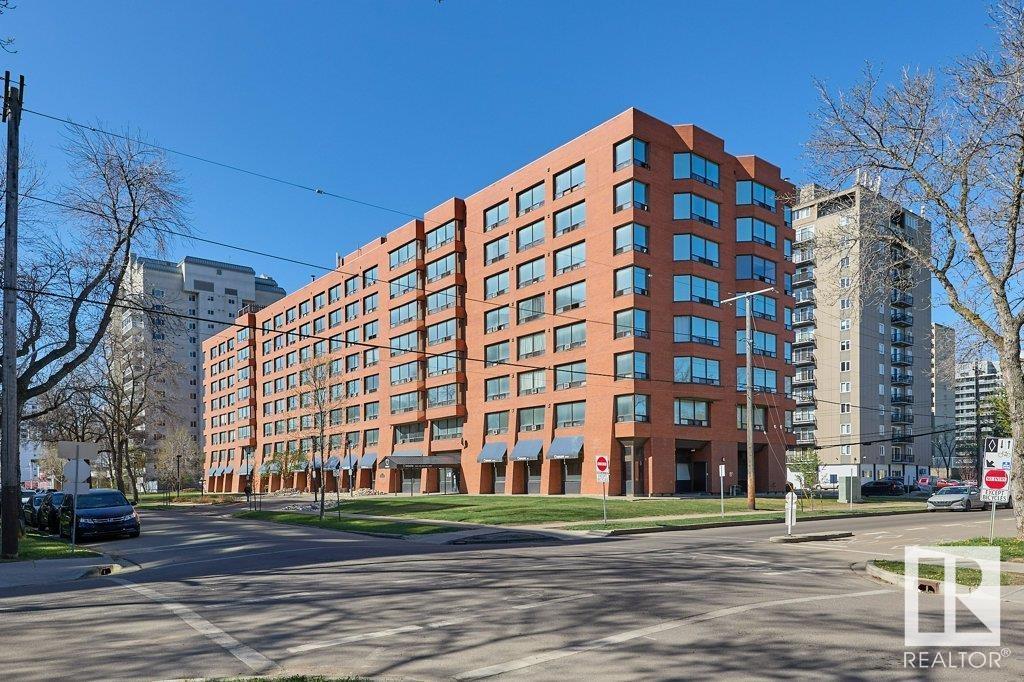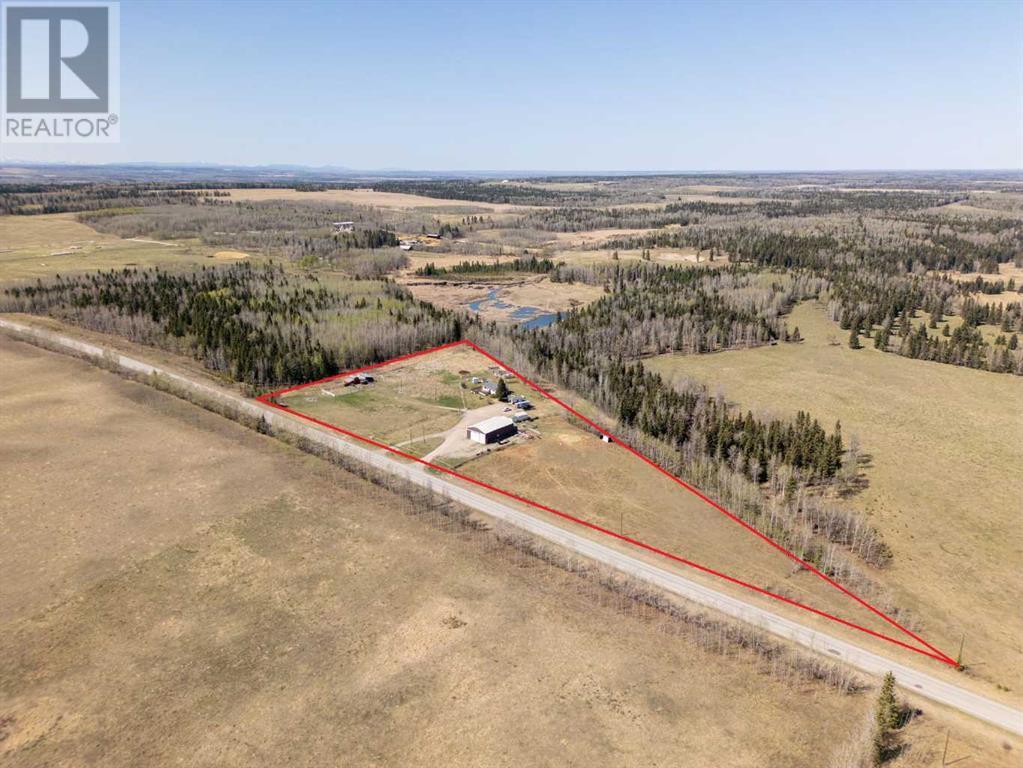looking for your dream home?
Below you will find most recently updated MLS® Listing of properties.
518 Adams Wy Sw
Edmonton, Alberta
Step into quality with this beautiful Jayman-built home nestled in the heart of Ambleside. With a generous total of 2,815 sq ft of living space, this property blends spacious design with everyday comfort. The main floor features an open-concept layout with a granite island kitchen, cozy gas fireplace, and ample space for entertaining. Upstairs, enjoy a bonus room, three generous bedrooms including a primary suite with walk-in closet and full ensuite. The basement offers a den, bedroom, full bath, and a built-in sauna. Outside, relax on the private deck in your fenced backyard and take advantage of the double attached garage. Located on a quiet street near top-rated schools, walking trails, and shopping at both Currents of Windermere and Windermere Crossing, this home delivers an unbeatable lifestyle in one of Edmonton’s most sought-after neighbourhoods. (id:51989)
Exp Realty
On Range Road 2.5
Rural Mountain View County, Alberta
41.96 acres zoned AG all on pavement close to Olds. This property has great building spots and is located in a close proximity to golfing and Dickson Dam. The property is completely perimeter fenced. Start your small hobby farm or build your next dream home! (id:51989)
Cir Realty
#1106 10388 105 St Nw
Edmonton, Alberta
Experience modern downtown living in this stylish 2-bedroom, 2-bathroom unit in a fully concrete building in the Ice District. The sleek kitchen features stainless steel appliances, while the bright west facing living room offers balcony access with stunning city views. The primary bedroom is filled with natural light and boasts a walk-in closet and a 3-piece ensuite featuring a walk in shower and unreal views of the downtown core. A second bedroom, a 4-piece bathroom with a tub, and in-suite laundry round off this beautiful unit. If we didn't already win you over, you have a titled parking stall underground and heated to keep your vehicle snow free in the winter. Located in the heart of Edmonton’s downtown, this home is steps from Rogers Place, restaurants, shopping, and transit, you won't want to miss this! (id:51989)
Exp Realty
96 Cougar Ridge Landing Sw
Calgary, Alberta
Maintenance-Free Luxury Living in Cougar Ridge – 3 Bedroom Townhome at The Landings, built by award winner Statesman Homes.Welcome to The Landings in Cougar Ridge, a highly sought-after community where elegance, comfort, and convenience meet. Built by Statesman homes, this beautifully designed 3-bedroom, 2 & 1/2-bathroom home offers the best in maintenance-free living, ideal for professionals, families, or anyone seeking upscale comfort in a vibrant neighborhood.Step into an open-concept floor plan where natural light flows freely through the spacious living and dining areas. The gourmet kitchen is a chef’s dream, featuring granite countertops, tile backsplash, solid wood cabinetry, and stainless steel appliances—perfect for everyday living and entertaining.The main-level bedroom is generously sized and multi-functional, and could be used as a large home office but easily accommodates a king-size bed. It boasts a large closet, offering both function and flexibility. Enjoy cozy winter nights by the gas fireplace, or step out onto your private, south-facing patio with a glass of wine.Upstairs, you'll find two large bedrooms, each situated on opposite sides of the home for added privacy. Both include custom walk-in closets, while the media room—perfect for a home gym, theatre, or lounge—sits between them.The primary suite is a true retreat, complete with a luxurious ensuite bathroom featuring:A deep soaker tubA separate shower with upgraded Niagara glass and decorative tileDual granite vanitiesA bank of drawers for additional storageThe second upper-level bedroom also features a walk-in closet and an additional oversized closet—ideal for seasonal storage. The secondary ensuite includes a granite vanity, a full-sized bath, and more extra storage.Additional features include:Two titled HEATED underground parking stalls (29 & 30)Spacious 9-foot ceilings on both levelsEnergy-efficient geothermal heating and cooling Convenient upper-level laundr y room with oversized stackable washer and dryerIdeally located just steps from top-rated schools, public transit, and walking paths, and only minutes from the C-Train, grocery stores, restaurants, medical centers, and Canada Olympic Park. Quick access to Stoney Trail and Highway 1 makes commuting a breeze.Don’t miss your chance to own this stunning property—schedule your private viewing today. Homes like this don’t last long! (id:51989)
Cir Realty
Range Road 271
Rural Rocky View County, Alberta
76.53 acres on a single title that are available for sale. Can be purchased alone or together with listing A2218671. There is potential to subdivide and create country residential lots due to the proximity to Dalroy. (id:51989)
Agra Risk Realty
28 Villosa Ridge Drive
Rural Rocky View County, Alberta
Welcome to 28 Villosa Ridge Drive, in the prestigious community of Villosa Ridge, (and 7 minutes from the new Springbank Costco!). With 8 bedrooms, 7 bathrooms and 3 massive garages, this home will check every box on your list! Totalling over 7120SF, you will be impressed with the grandeur and detail. Flowing seamlessly starting in the living room, with impressive high ceilings, a floor to ceiling stone gas fireplace and large windows overlooking the backyard. Through your kitchen with attached breakfast nook, this space is an entertainers dream, with chefs sub-zero refrigerator, dual gas stove, large island with sink and granite counters throughout. The bright breakfast nook is perfect for morning coffee or if you prefer fresh air, the main floor balcony is right off the kitchen. You will also find a walk in pantry that doubles as a coffee station for those who dream of caffeine! Behind the kitchen is your formal dining room with sparkling chandeliers and sconces. Through the hall to the right side of the home is a 2 piece powder room and large family room, perfect for a more casual setting. Plus a laundry room with sink and storage, and convenient mud room closet . Making your way to the left wing is a perfectly laid out sleeping quarters, beginning with a large oversized primary retreat. With a private coffee station, 5 piece spa-like bath with heated floors , large walk in closet and room for a separate sitting area, you may never want to leave your bedroom. The balcony is also accessible from this suite for a night cap under the stars. Down the hall is a second large bedroom with walk in closet and a 3 piece bathroom. These allow for privacy away from the rest of the house perfect for guests or other family options. Stunning oak hardwood flooring flows throughout the entire main floor and up the stairs to the upper level. Here you will find a second wing of bedrooms, with three well sized bedrooms, two 4 piece bathrooms and plenty of closet space. With a large loft area and its own balcony, this area makes for the perfect children's wing or needs of a generational family. Continuing on through the walk-out basement, is every families dream. Built with the concept of a private living area, its like a home of its own! With a completely separate family room, dining room and full stainless steel kitchen, plus three additional bedrooms, there is room in this house for everyone. Complete with two more bathrooms, heaps of storage and a separate den with soundproof walls, the possibilites are endless. Finished with brand new plush carpet and glazed concrete floor, heated basement floors, no details have been spared. Another impressive detail about this property is the fact that it has THREE separate garages, all catering to different vehicle and lifestyle needs. One garage large enough for a bus at 1,144 SF! With a stunning landscaped property, views of the city, plus serene rural lifestyle and space for generations, this home is a MUST SEE! (id:51989)
RE/MAX Realty Professionals
15, 7875 48 Avenue
Red Deer, Alberta
Prime Industrial Space for SALE– Perfect for Your Business Needs! Looking for a versatile, high-functioning industrial space? Your search ends here! This 1144 sq.-ft. facility is ready to support your growing business with features tailored to meet industrial and commercial demands. One front office, one washroom, mezzanine, and a 46' long shop with 20 foot ceiling! Key Features: Ample Space and convenient layout.. Prime Location: Situated at Northlands Industrial, offering excellent access to major highways, transport hubs, and local amenities . High Ceilings: Ideal for storage, manufacturing, or specialized equipment. Loading Dock/Drive-In Access: 12'x10' loading door. Parking: Ample unassigned parking in front and back of building Customizable: Options to adapt the space to your unique requirements. Why Choose This Space? Strategic location for logistics and supply chain efficiency. Secure premises. Competitive lease terms tailored to your business goals. Perfect For: Warehousing, Light manufacturing, Distribution centers, R&D facilities, And more ( subject to condo Bylaw for use and zoning). (id:51989)
Royal LePage Network Realty Corp.
#310 10160 114 St Nw
Edmonton, Alberta
Check out this cute suite in the heart of Oliver. The building is concrete and steel and is safe and quiet. There is heated underground parking and tons of amenities within a short walk. There is laundry facilities on each floor and the unit is bright and faces West. There is a kitchen, bedroom area, living room, dining area and a full bath. Perfect for college students, retirees, investment, commuters who work in Edmonton or live elsewhere or great as a first property for young people. The location is super close to the river valley, Grant MacEwan University, Roger's Place and all that downtown Edmonton has to offer. The condo fee includes all utilities and there is nothing to do but move in and enjoy. Great value for a condo in the downtown of a major city. (id:51989)
Maxwell Challenge Realty
9021 98 Av Nw
Edmonton, Alberta
Montreal, New York, Boston....wherever you have travelled, everyone loves Brownstones! Stunning executive style living in the beautiful neighborhood of Cloverdale! Entertain your friends on the roof top patio overlooking the river valley & all of downtown YEG! This gorgeous 2363sqftsqft of finished living space (2171sqft above grade) - 3 story townhome (has 2 beds, 2.5 baths - plus basement with a double attached garage. Entering the home, you will notice the high ceilings & hardwood & tile flooring throughout! From the living room to the kitchen - the open concept floor plans flows. The kitchen features stainless steel appliances & excellent storage & is open to both the formal dining room & the family room with floor-to-ceiling windows & gas fireplace. Upstairs is the primary suite with 4-piece ensuite, a second large bedroom, 3-piece bathroom & laundry room. The 3rd level, you will find the loft/lounge with vaulted ceilings & access to the rooftop patio & storage room. The most beautiful location! (id:51989)
RE/MAX River City
7113 21 Av Sw Sw
Edmonton, Alberta
This beautiful half duplex in Summerside offers total living space 1673 square ft. Fully finished basement, double detached garage with attic storage, 3 bedrooms, 2.1 bathrooms. Master bedroom with 3 pieces ensuite bath and walk-in closet, home office or Bonus room, second bedroom and 4 pieces bathroom on the upper level. Family entertainment room and large bedroom in the basement. Gorgeous hardwood floor throughout the main level,tile and grout by the entrance, large living room with gas fireplace . Brand new refrigerator, back splashes, island counter top in the kitchen and spacious dinning area. Owner replaced Furnace (2023), Hot water Tank (2022),Dryer(2025), new Stairs Carpet(2025), laminated floor on upper level and basement. Backyard lawn garden and sun deck to enjoy. Privilege access to the beautiful Lake Summerside, Walking distance to Michael Strembitsky K-9 school. Easy access to Highway, closed to Airport, South Common Shopping Centre, Grocery Stores, Schools and all amenities. (id:51989)
Maxwell Polaris
4536 Township Road 310
Rural Mountain View County, Alberta
Discover the perfect acreage retreat! Nestled on a sprawling 8.9-acre parcel, this exceptional property offers a harmonious blend of rural charm and modern conveniences. Ideal for hobby farmers, equestrian enthusiasts, or those seeking a tranquil lifestyle, this estate is a true gem. As you step into the home, you're greeted by a spacious mudroom—an essential feature for country living. The main floor boasts an open-concept design, seamlessly connecting the kitchen, dining, and living areas. The kitchen has just been renovated and includes butcher block counters. Recent upgrades enhance the home's appeal, including new engineered hardwood flooring and tile throughout, fresh paint and renovated bathrooms. Garden doors off the kitchen lead to an expansive wrap-around deck, perfect for enjoying panoramic views and outdoor gatherings. The main level includes two comfortable bedrooms and a beautifully renovated four-piece bathroom. Downstairs, the fully developed basement features a third bedroom, a modern three-piece bathroom, and a generous recreation room complete with a bar and cozy woodstove—ideal for entertaining or relaxing evenings. For those requiring workspace or storage, the impressive 39' x 63' x 16' heated shop is a standout. Equipped with an office area, three-piece bathroom, mezzanine storage, in-floor heating powered by a wood boiler, hot and cold running water, its own well and septic system, hot water tank, washer and dryer and a 220V welding bench, this shop is designed to meet diverse needs. The property is thoughtfully fenced and cross-fenced, featuring a barn with three box stalls, a hay shed, and a tack shed—ready to accommodate your livestock or equestrian pursuits. Additional outdoor amenities include a greenhouse, chicken coop, dog house with run, single garage, a couple storage sheds and even a zipline for added fun.This acreage offers a unique opportunity to embrace a serene, self-sufficient lifestyle without compromising on comfort or fun ctionality. (id:51989)
Royal LePage Benchmark
14 Strathmore Lakes Bay
Strathmore, Alberta
The only walk-out unit available and it backs onto the lake. Wonderful panoramic West views of Strathmore Lake and walking path. This well taken care of home features vaulted ceilings open floorpan, West facing deck, 2 fireplaces and is fully finished all on a nice quiet cup-de-sac. As well the garage is heated, the yard is fenced and there are underground sprinklers for extra convenience. The complex is well run and has a thriving community of seniors. (id:51989)
Cir Realty











