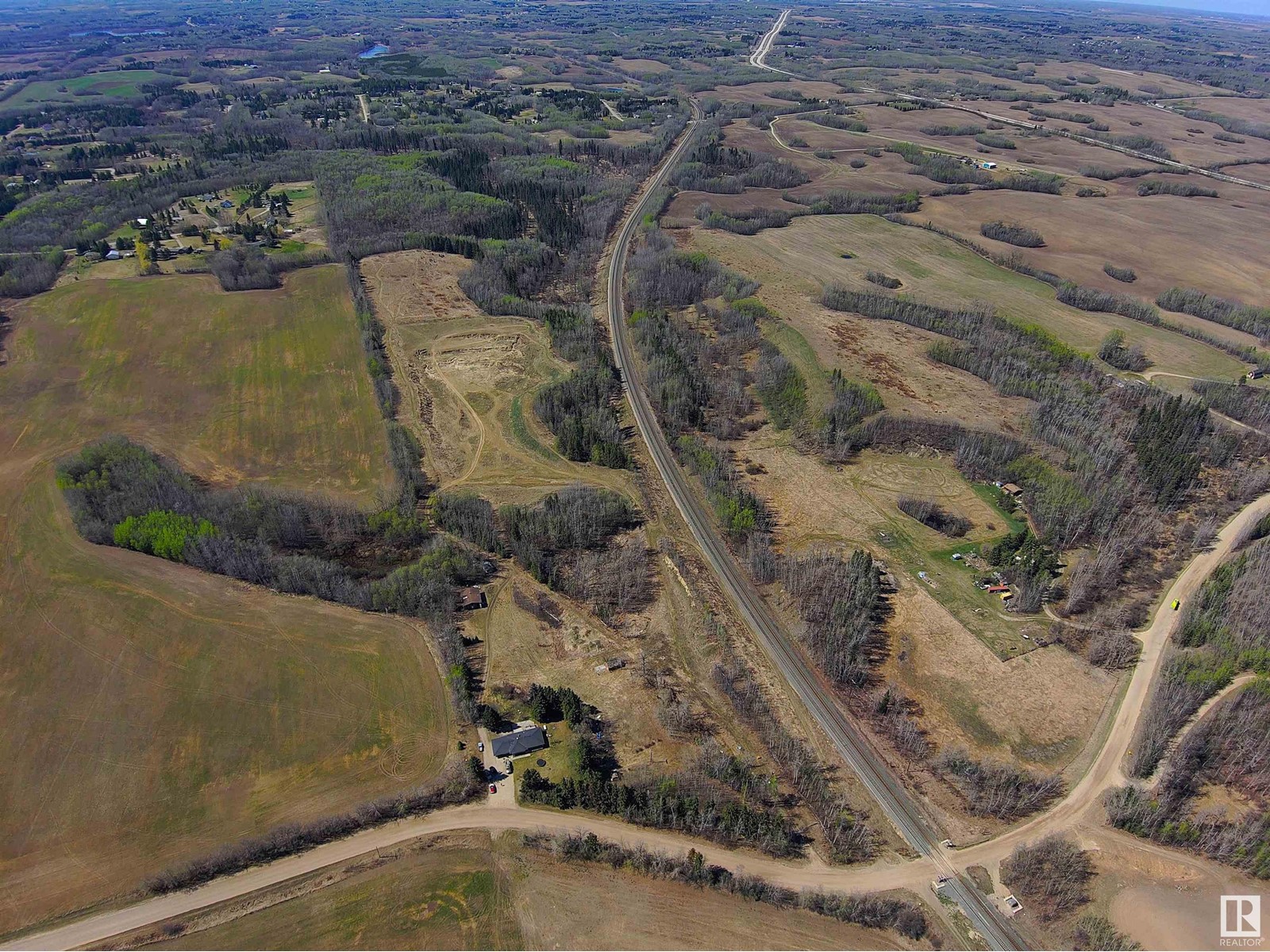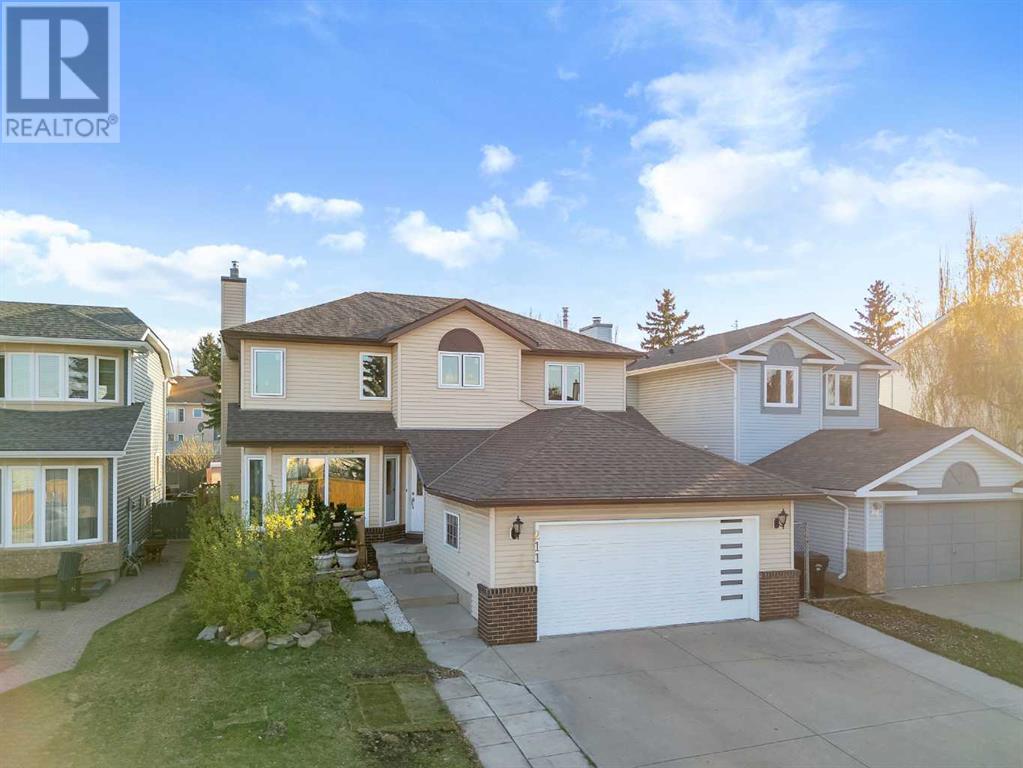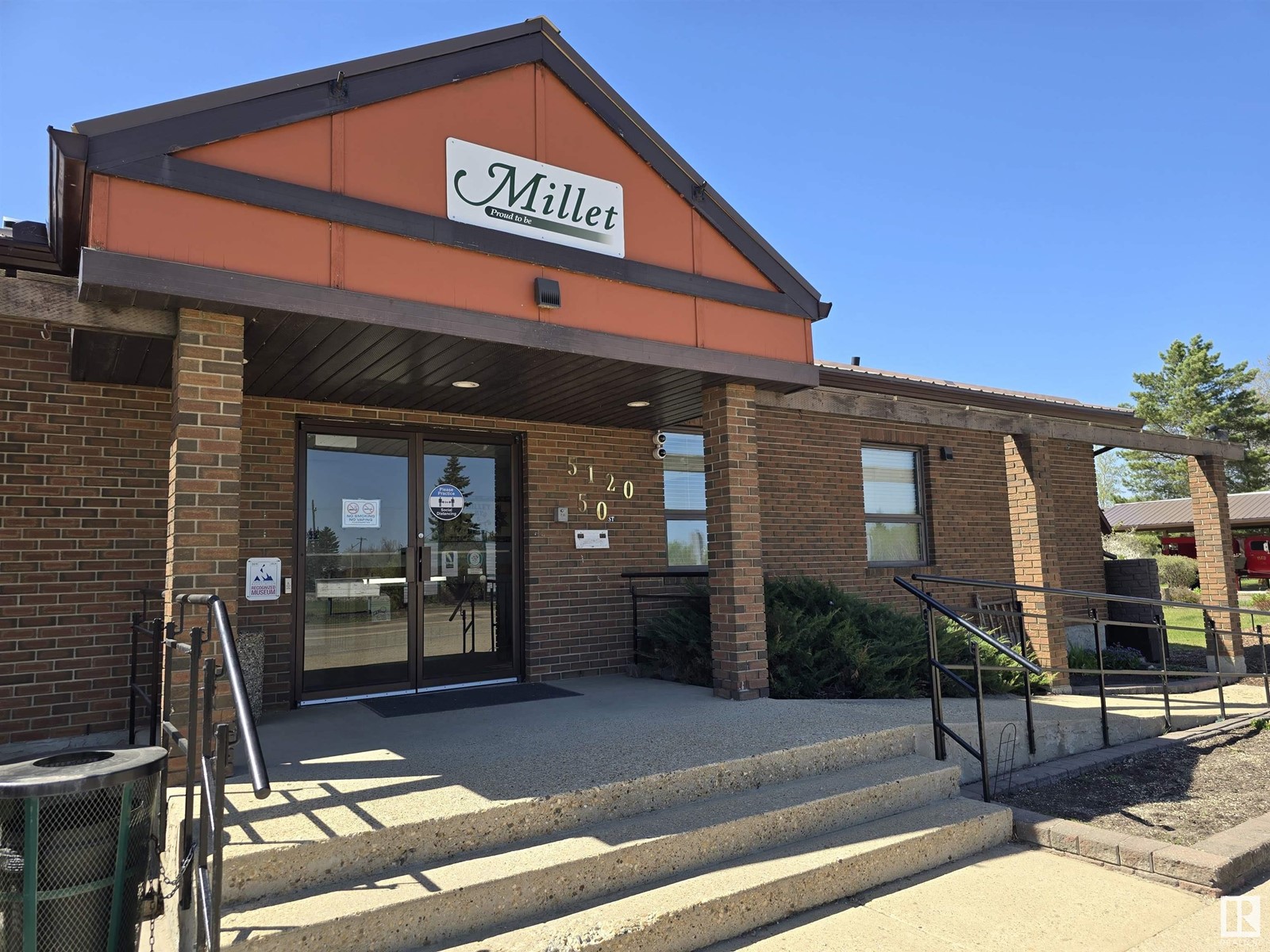looking for your dream home?
Below you will find most recently updated MLS® Listing of properties.
24 Paint Horse Crescent
Cochrane, Alberta
OPEN HOUSE SAT, MAY 10 at 12pm-2pm | Welcome to this stunning 2-storey home in the beautiful community of Heartland, offering 1600 sq. ft. PLUS fully developed lower level for a total of almost 2,200 square feet of living space. This fabulous condition home sits on a quiet lot with a massive, fully fenced backyard. The main level features 9' ceilings and an open floor plan, with a well-appointed kitchen showcasing quartz counters and stainless-steel appliances. The sleek vinyl plank flooring and spacious living room complete with an electric fireplace and ship-lap surround create a wonderful, entertaining main level. The double attached garage adds convenience and functionality and the central air conditioning is a welcome feature for those upcoming hot summer days. Upstairs, you'll find a rare 4-bedroom layout, including a master suite with a 4-piece ensuite and a walk-in closet with a window for added natural light. The upper level also includes a laundry room for ultimate convenience and a second 4-piece bath. The lower level is fully finished, offering a cozy TV area, bar area, and an additional 5th bedroom with an egress window. Brand NEW carpet on the lower stairs. This home is equipped with modern tech features, including a Google Nest thermostat, door camera, Yale keyless entry, and a garage cam. With the rear lower side of the home featuring no windows, there's an incredible opportunity to create a massive deck while still enjoying an expansive backyard, perfect for recreation or gardening. Why buy new when this home already has the finished lower level, blinds, fence, rear landscaping, air conditioning, and more. Come and see why this property has such a tremendous value!! (id:51989)
RE/MAX House Of Real Estate
185 Silver Mead Crescent Nw
Calgary, Alberta
Quick possession original cherished family home, available in Silver Springs! This meticulously maintained bi-level family home sits on a generous lot, just steps from a children's playground. Over the years, it has seen numerous updates, including windows, roof, furnace and updated appliances. This home was well taken care of and built with Italian eyes. Inside, the main living room is bright with hard wood floors and warm fireplace. The kitchen boasts wood cabinetry, stainless steel appliances and patio doors, with direct access to a spacious dining area. The main level includes a roomy primary bedroom with a private two-piece ensuite and two additional well-sized bedrooms. The fully finished lower level offers another bedroom, a family room with fireplace, and a large multipurpose room with large window and a second kitchen. Lots of storage space and a cold room complete this level. The back yard is great for entertaining on your concrete patios with a south facing yard. Located in one of NW Calgary’s most desirable neighborhoods, this home is close to the University of Calgary, shopping centers, restaurants, and parks. Contact your Realtor today to book a private showing! (id:51989)
Exp Realty
8 Chelsea Cape
Chestermere, Alberta
Welcome to your dream home in the highly sought-after community of Chelsea in Chestermere! This immaculate and beautifully upgraded 2-storey home, built in 2021, offers the perfect blend of modern luxury, thoughtful design, and move-in-ready convenience.Boasting 4 spacious bedrooms, 3.5 bathrooms, this home is perfect for growing families or those who love to entertain.EXTERIOR & CURB APPEAL:Situated on a beautifully landscaped lot with lush green grass, exposed concrete, and a stunning gazebo in the backyard, ideal for summer entertaining or relaxing evenings. The double detached HEATED garage with a keypad entry and upgraded finishes offers comfort and security year-round. Also enjoy a gas line for BBQsStep inside to 9-foot ceilings, beautiful LVP flooring, and a bright, open layout. Enjoy a spacious flex room, perfect for a home office or playroom, and a cozy gas fireplace that anchors the living area. The chef-inspired kitchen features stainless steel appliances, a walk-in pantry, modern cabinetry. Pot lights outside and sleek finishes throughout create a warm and modern vibe.SECOND FLOOR COMFORTS:Upstairs, you'll find a large primary retreat complete with a walk-in closet and a private ensuite. Two more generously sized bedrooms and a full bath make this the perfect setup for families. Upgraded carpets and a thoughtful layout provide both comfort and functionality.FINISHED BASEMENT:The developed basement offers even more space with a fourth bedroom, full bathroom, and a cozy electric fireplace, perfect for a media room, guest suite, or entertainment.ADDITIONAL FEATURES YOU’LL LOVE:- Central Air Conditioning- Wireless HVAC control- Gas & electric fireplaces- 9’ ceilings- Pot lights and stylish lighting- BBQ gas line- Heated garage with keypad entryLocated in a vibrant, fast-growing community with nearby schools, parks, shopping, and quick access to Calgary, this home has everything you’re looking for and more!This is the one you've been w aiting for. Schedule your private showing today and experience what elevated living in Chelsea looks like! (id:51989)
First Place Realty
810 3rd Avenue
Beaverlodge, Alberta
Large serviced building lot available on 3rd Avenue. Zoning allows for new home construction, multifamily and modular homes. Property size is 65ft x 120ft. This property is eligible for the Town of Beaverlodge redevelopment program. This lot has been cleaned up, landscaped and ready for construction. The adjoining lot is also for sale. Call your realtor of choice for more information. (id:51989)
All Peace Realty Ltd.
52502 Rge Road 12
Rural Parkland County, Alberta
42.28 Private Acres Bordering Stony Plain Town limits (across Range Road 12). This is an Agricultural Property that can be used for Personal, Investment or Commercial use. Close to 2,400 sf ft of Developed space in this 60's Built Bungalow. Bungalow has 4 Bedrooms, 2 Baths, Large Living Room, U-Shaped Kitchen, Separate Dining Room and Finished Basement. New Windows and Roof within the last Couple of Years. Bright Nice layout with access to Large West facing Deck to enjoy the Daily Sunsets and Amazing View of All Your Acres. 24' x 24' Double Attached Garage has 220. 40' x 30 Shop with 220 in the Valley plus a few other out buildings (some with power). This property includes Your own Dirt track. There is also possibility of Clay on the property for various uses. Options are endless. (id:51989)
Royal LePage Noralta Real Estate
1620 Bowness Road Nw
Calgary, Alberta
Exquisite Modern Living in the Heart of HillhurstWelcome to this stunning luxury residence in one of Calgary’s most sought-after neighbourhoods. Thoughtfully designed with exceptional craftsmanship and attention to detail, this home blends modern elegance with practical family living.Main Floor?Step into an inviting open-concept layout ideal for both entertaining and everyday comfort. The chef-inspired kitchen boasts top-of-the-line JennAir appliances, including a 48" double oven range, and is complemented by custom white oak built-ins in the dinning room that add a timeless touch of sophistication. Natural light fills the spacious dining and living areas, which are anchored by a sleek gas fireplace with natural brick surround. A stylish mudroom and an elegant powder room complete the main floor with function and flair.Upper Level?The 10-foot ceilings continue upstairs, enhancing the sense of space and comfort throughout. The primary suite is a luxurious retreat featuring a spa-inspired ensuite with a freestanding tub, oversized glass shower, double vanity, and a massive walk-in closet. Two additional generously sized bedrooms share a thoughtfully designed Jack-and-Jill bathroom. A dedicated laundry room adds convenience to this well-appointed level.Lower Level?The fully finished basement offers additional space to relax and entertain. Enjoy movie nights or casual gatherings in the spacious family room with a custom built-in bar. Stay active in the glass-enclosed home gym, and provide guests with privacy in the large bedroom and full bathroom.Situated on a quiet, tree-lined street in Hillhurst, this exceptional home is just minutes from top-rated schools, the vibrant shops and restaurants of Kensington, and the picturesque Bow River pathways.Experience refined urban living—book your private showing today! (id:51989)
Exp Realty
103 2120 Twp Road 565
Rural Lac Ste. Anne County, Alberta
Discover this well-maintained almost 1000 sq ft bungalow located in the desirable Nakamun Lake community in Lac Ste. Anne County. Situated on a private and beautifully landscaped half-acre lot, this property offers 3 bedrooms, 1 full bathroom, and views of the lake. The spacious yard features mature fruit trees, a productive vegetable garden, and plenty of room for outdoor entertaining or future development. An added bonus—this property is joined with the lot beside it, providing extra space and flexibility. With ample parking and room for all your recreational toys, it's the perfect spot for year-round living or a peaceful weekend retreat. Enjoy the tranquility of lakeside living with easy access to outdoor activities, all less than an hour from Edmonton. (id:51989)
RE/MAX River City
306 7th Ave W
Hanna, Alberta
**Property Description: Charming 3-Bedroom Bungalow in a Family-Friendly Neighborhood**Welcome to this delightful 3-bedroom bungalow, perfectly situated in a family-friendly neighborhood. This inviting home features a spacious layout that is ideal for both relaxation and entertainingThe main floor includes a 4-piece bathroom, designed for both functionality and comfort.One of the standout features of this home is the convenient main floor laundry, making daily chores more manageable. Step outside to the fully fenced yard, perfect for children and pets to play safely. The outdoor space offers plenty of room for gardening, outdoor activities, or simply enjoying the fresh air. Additional highlights include a carport for undercover parking and a garage for extra storage or a workshop, catering to all your needs.Located just a short walk from local schools, this home is ideal for families seeking a community-oriented environment. Whether you're hosting friends in the spacious backyard or enjoying quiet evenings in your cozy living room, this charming bungalow has everything you need for comfortable living. Don’t miss your chance to make this lovely property your new home! (id:51989)
Big Sky Real Estate Ltd.
52 Lakes Estates Circle
Strathmore, Alberta
?? Luxury Triple Car Garage Bungalow | Lakes Estates, Strathmore | 3,018 Sq. Ft. | $799,999Why Pay More in Calgary? Live in luxury just 30 mins from the city—where you get more space, more elegance, and more value than a cramped Calgary build. This stunning bungalow offers high-end finishes, triple garage space, and resort-style living—without the city price tag.? Designer Touches You’ll Love:? Open-concept main floor w/ luxury vinyl plank flooring, gourmet kitchen (black stainless steel appliances)? 2 beds + 2 baths upstairs | 2 more beds + 1 bath downstairs (perfect for guests or teens)? Entertainer’s basement with wet bar, gym space & theatre-ready flex room? Triple garage (rare find!) + west-facing backyard with full-width deck for sunset BBQs? Scenic pond views across the street—serenity meets sophistication?? The Location Perk: Lakes Estates is quiet, upscale, and family-friendly—with easy highway access to Calgary (faster than crossing the city in rush hour!).?? Smart Buyers Know: Building this same home inside Calgary would cost WAY more. Why compromise? Live large, commute smart.?? Book this Home Before It’s Gone—Call Now!(P.S. That triple garage alone is worth the drive… wait till you see the rest!)?? Luxury. Space. Value. All Here. ?? (id:51989)
Prep Realty
211 Hidden Valley Place Nw
Calgary, Alberta
Welcome to this stunning home located in the highly sought-after community of Hidden Valley. Ideally positioned just minutes from major amenities, shopping, parks, and within walking distance of three schools, this home offers exceptional convenience for families.Step inside to a bright and spacious family room, complemented by a versatile breakfast area that can also serve as a generous home office. The open-concept layout flows into a large living room featuring a cozy gas fireplace, adjacent to a beautifully appointed kitchen—perfect for entertaining. A full bathroom on the main floor adds practicality and comfort.Upstairs, the spacious primary bedroom boasts a large walk-in closet and a private ensuite complete with its own laundry area. Three additional generously sized bedrooms and another full bathroom complete the upper level, offering plenty of space for the whole family.The fully developed basement ( with side entrance ) is equally impressive, featuring a huge recreation room, two oversized bedrooms, a full kitchen, and a second laundry area—ideal for extended family or rental potential.The thoughtful design and layout of this home are truly a must-see. To top it all off, brand new triple-pane, energy-efficient windows were installed throughout in 2024, ensuring comfort and savings year-round.Don’t miss this incredible opportunity—contact your favorite realtor today to make this exceptional property yours! (id:51989)
RE/MAX Real Estate (Mountain View)
5120 50 St
Millet, Alberta
Are you seeking a high-traffic, high-exposure location for your business? ONE flat monthly fee, NO operating costs! You MUST view this bright 1200 sq foot space, that is ready for a tenant right now! At $1500/month, & located in downtown Millet, you may want to take a look! Don't let this pass you by before viewing! This space is HWY/main street frontage, and it has tons of parking in both front and back. Large spacious common area, 4 offices, lunch room/kitchen, bathroom, plus reception area, as well as front counter! This space is great for retail store-front, office/professional, medical, endless opportunity and a great location. Plenty of large windows throughout, air conditioning, attractive front counter on entry. It doesn't get any better than this, and with low lease rate! NO operating costs! (id:51989)
RE/MAX Real Estate
16614 75a St Nw
Edmonton, Alberta
Welcome to this stunning custom-built bi-level home, offering over 3,000 sq ft of beautifully designed living space, nestled in a quiet cul-de-sac in sought-after Mayliewan. Boasting 5 spacious bedrooms plus a den and 3 full bathrooms, this home features an open-concept layout with gleaming hardwood floors, elegant built-ins, and a cozy fireplace. The gourmet kitchen is equipped with stainless steel appliances (2022), a raised island, and a walk-in pantry—perfect for both everyday living and entertaining. The primary suite impresses with a walk-in closet and a private ensuite. Downstairs, the fully finished basement showcases soaring 9’ ceilings and two additional bedrooms. Step outside to enjoy the beautifully landscaped yard, complete with a deck, tranquil fountains, a serene pond. Additional highlights include a newer furnace (2023), hot water tank (2020), central A/C, stucco exterior, and an exposed aggregate driveway. This exceptional home is the perfect blend of luxury, comfort, and function. (id:51989)
RE/MAX River City











