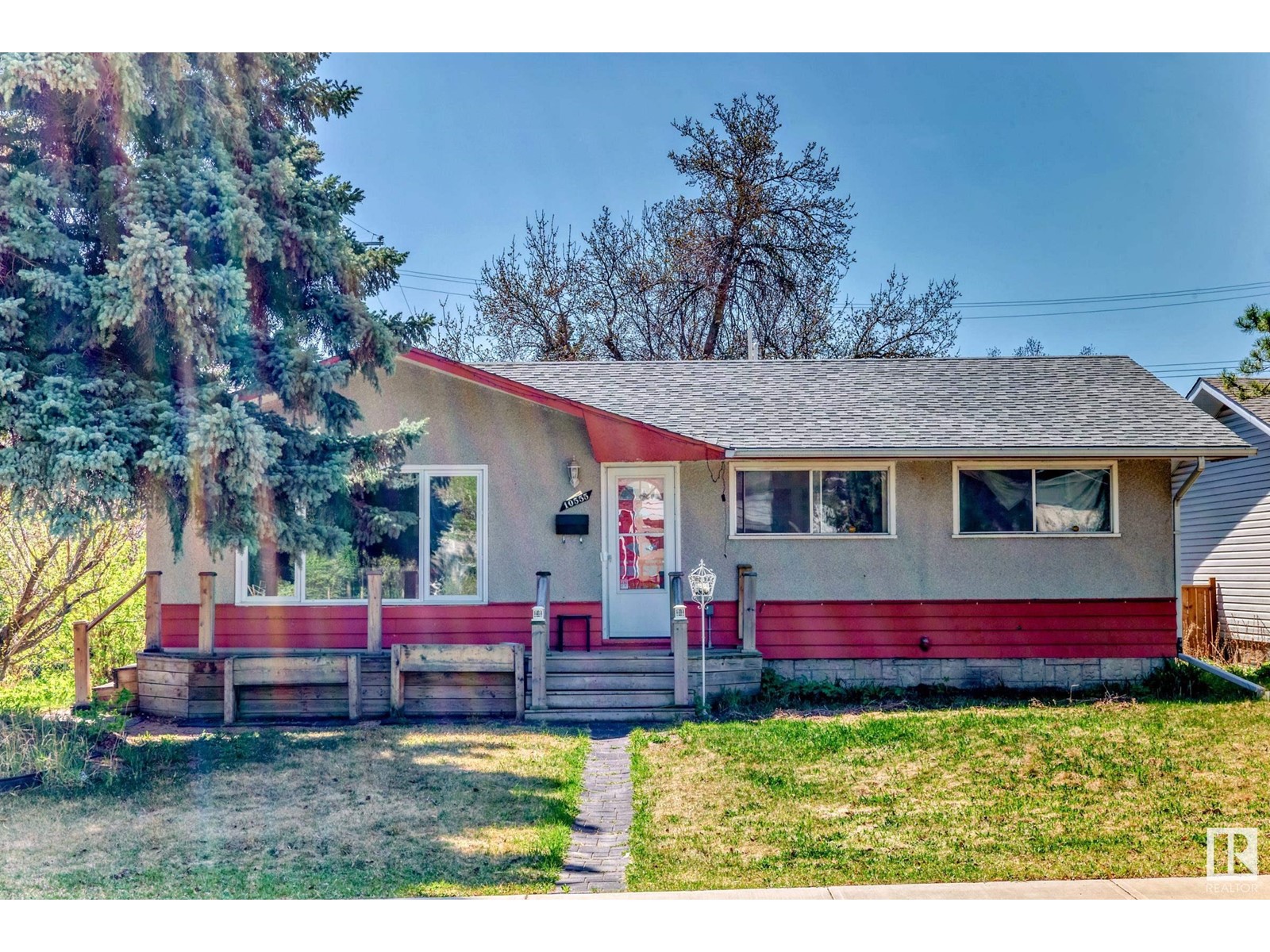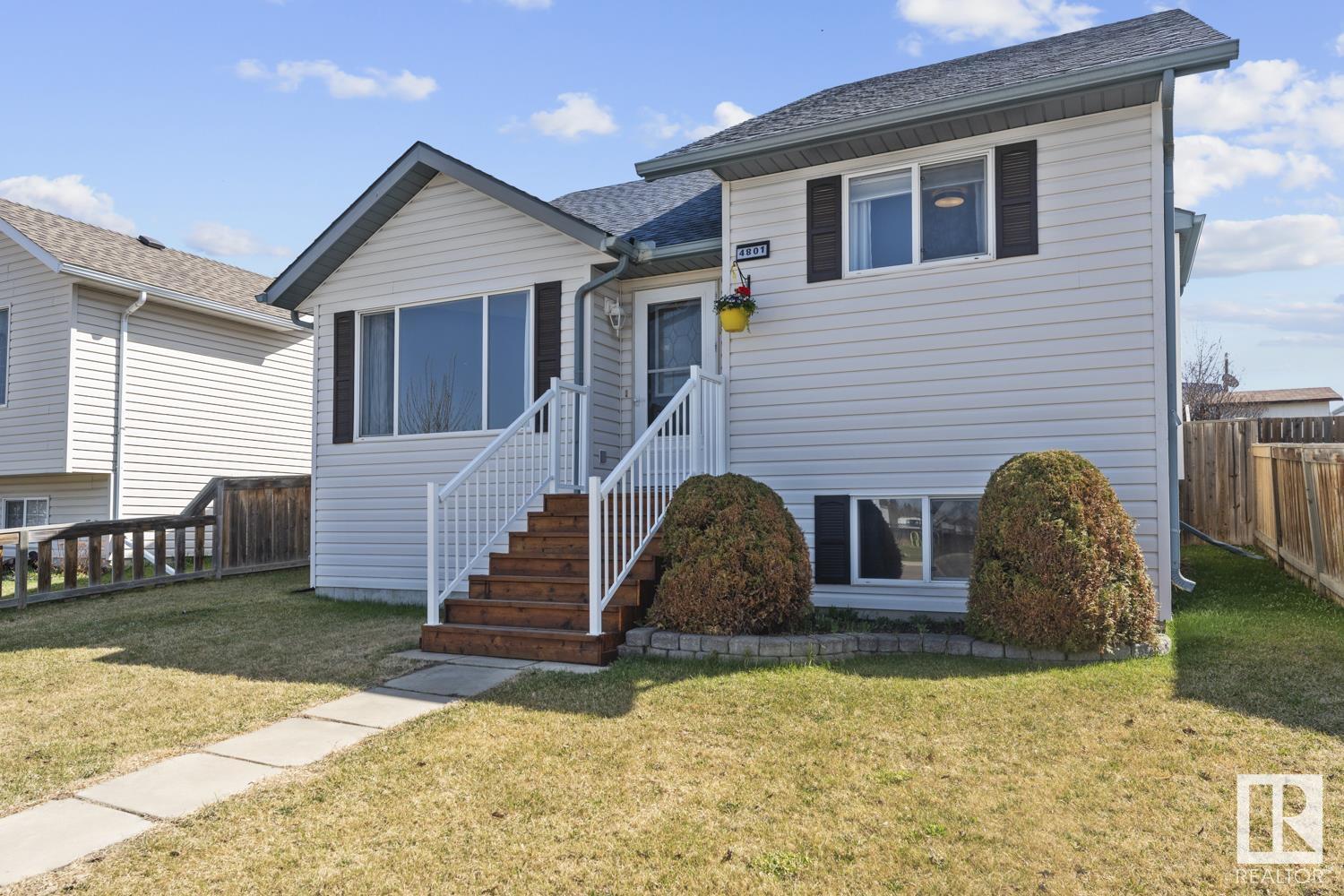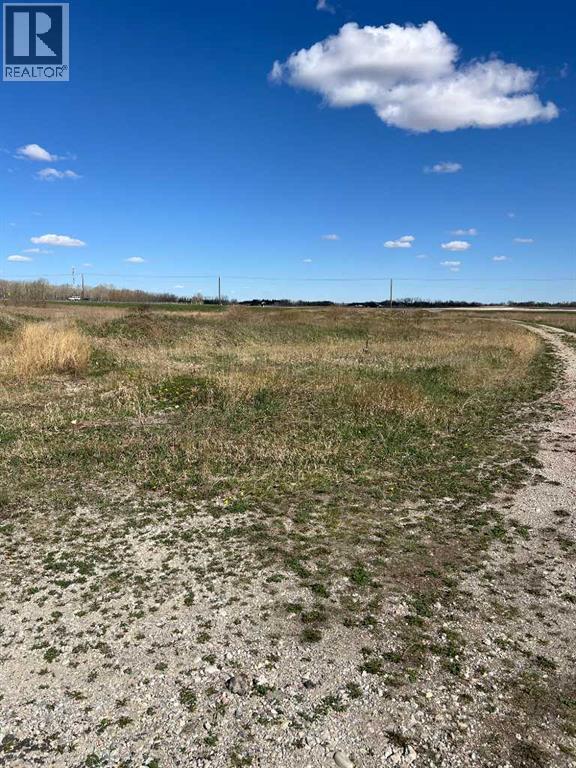looking for your dream home?
Below you will find most recently updated MLS® Listing of properties.
#307 10531 117 St Nw
Edmonton, Alberta
Step this 3rd floor unit and be immediately impressed! The stylish, yet neutral finishes leave you with a fresh, move-in ready space. 10 FOOT CEILINGS and large windows make this home feel bright and spacious, and the open concept layout is perfect for entertaining. The master bedroom is large & can accommodate a king sized bed. The den/second bedroom is on the opposite side of the home which allows for privacy and is ideal for roommates. Enjoy summer evenings on your south facing balcony, complete with gas hook up for BBQing. Other features include: IN-SUITE laundry, central AC, new windows and balconies, new exterior siding, hot water tank (2024), dishwasher and microwave (2023), Stove (2022), titled UNDERGROUND PARKING and storage locker and lots of visitor parking. Enjoy close access to all amenities including restaurants, shops and Unity Square. Whether you're a young professional or a savvy investor, this home checks off all the boxes. *Virtual staging used. SPECIAL ASSESSMENT HAS BEEN PAID IN FULL! (id:51989)
RE/MAX Real Estate
10555 53 Av Nw
Edmonton, Alberta
Opportunity Knocks in Pleasantview! Located in one of Edmonton’s most sought-after neighbourhoods, this 4-bedroom, 2-bath bungalow sits on a huge lot (50 X120) and offers incredible potential. With numerous upgrades already completed—including roof, furnace, weeping tile, updated bathrooms,electrical panel and most windows—the heavy lifting is done! The home features a functional layout, spacious bedrooms, and a double detached garage. Whether you're looking to move in, invest, or build your dream home, this is a rare chance to own a solid property in the heart of Pleasant view. (id:51989)
Maxwell Progressive
1510 Podersky Pl Sw Sw
Edmonton, Alberta
Welcome to your dream home in the vibrant community of Paisley! This stunning residence features modern upgrades throughout, Including sleek BUILT-IN appliances and UPGRADED CABINETS. With soaring 9-FOOT ceilings and the spacious living areas feel both airy and inviting, creating a perfect atmosphere perfect for entertaining. LIGHTING UPGRADED THROUGH OUT the property and Upgraded FAUCETS. Enjoy year-round comfort with the convenience of AIR CONDITIONER, ideal for warm summer days. The FULLY FINISHED LEGAL SUITE BASEMENT boasts a complete kitchen, making it perfect for hosting guests or even generating rental income. With charming curb appeal and a prime location in a sought-after neighborhood, this home is a perfect blend of style and functionality. Community highlights include beautiful parks, Golf Course, Grocery Stores, Restaurants and Dog Park making Paisley ideal for outdoor enthusiasts and those looking for a sense of belonging. Don't miss your chance to experience elevated living! (id:51989)
Maxwell Polaris
4801 45 St
Cold Lake, Alberta
Move-in ready with updates throughout! This Cold Lake South gem offers over 1700 sq ft of finished living space and great curb appeal. Enjoy peace of mind with new appliances, a new furnace, fresh paint, new flooring up and down, new front steps, and shingles just 2 years old. The home features a flow-through design with a sunken living room and open kitchen/dining just a few steps up. The kitchen is bright and functional with white cabinetry, a pantry, eat-at peninsula, and patio doors leading to the large backyard—complete with patio, fire pit, garden boxes, and back alley access. Main floor includes the master bedroom, another bedroom, and convenient laundry. The fully finished basement offers a spacious family room, den perfect for a media space, bright third bedroom, 3-piece bath, and storage. Located close to schools, shopping, and 4 Wing. Everything you need—and more! (id:51989)
RE/MAX Platinum Realty
714, 626 14 Avenue Sw
Calgary, Alberta
CALLA - Calgary’s Premier Urban Living. Experience the best of urban living in CALLA, a premier building in an ideal Beltline location. This exceptionally constructed and designed building offers an impeccable and quiet living environment with outstanding amenities. This bright and spacious 1 bedroom, 1 bathroom plus den floor plan features floor-to-ceiling windows that enhance the generous living spaces. Stylish details and a modern open-concept design create a perfect setting for both daily life and entertaining. The well-appointed kitchen is the heart of the home, boasting quartz countertops, a glass tile backsplash, a large island with seating, ample storage, and a pantry. The living and dining areas are abundant and full of natural light creating a soothing environment. The bedroom includes a large walk-through closet and connects to a contemporary 4-piece ensuite with a rain shower and soaker tub. A versatile den adds to the unit's functionality. Additional highlights include in-suite laundry, engineered hardwood flooring in the main living areas, abundant in-unit storage, storage locker, a large balcony, and titled parking. CALLA also offers residents access to a well-equipped gym, yoga studio, steam room, and bike storage. Perfectly positioned beside the historic Lougheed House and the serene Beaulieu Gardens, and just moments from the vibrant energy of 17th Avenue, Calla offers a rare blend of city living and timeless charm. (id:51989)
Cir Realty
101 Rockbluff Place Nw
Calgary, Alberta
Welcome to this beautiful 2-storey home with a double attached garage, nestled in a quiet cul-de-sac and featuring a sunny south-facing backyard. Conveniently located within walking distance to the community center & a large soccer field, and just minutes from Shane Homes YMCA plus a variety of shopping options. The main level boasts 9-foot ceilings and expansive windows that flood the space with natural light, creating a warm and inviting atmosphere. The open-concept kitchen features generous countertops, an eating bar, a dinning area, stainless steel appliances for a sleek look, and a walk-through pantry for added convenience. The spacious great room includes a cozy gas fireplace, perfect for relaxing evenings. Rich hardwood flooring runs throughout both the main and second floors.Upstairs, a large bonus room with vaulted ceilings and stylish French doors provides the perfect space for a media room, play area, or home office. Three well-sized bedrooms include a primary suite complete with a 4-piece ensuite featuring a large soaker tub, separate shower, and walk-in closet.Step outside to a two-tiered, maintenance-free deck equipped with a hot tub and a built-in gas line for BBQs—ideal for outdoor entertaining. The double garage is finished with durable epoxy flooring and includes a 220V outlet, ready for your electric vehicle.This thoughtfully designed home offers comfort, style, and a prime location—an exceptional opportunity you won’t want to miss. (id:51989)
Grand Realty
26 Heartwood Villas Se
Calgary, Alberta
Introducing the stunning Stella AS model by Bedrock Homes, showcasing thoughtful design, premium finishes, and Smart Home Technology—included at no extra cost! This home features a separate side entrance to the basement with a 9’ foundation, offering increased ceiling height and future development potential. The main floor includes a spacious bedroom and a full bathroom with a tiled shower, ideal for multi-generational living or guest flexibility. The kitchen is a true showstopper, featuring stainless steel appliances, a chimney hood fan, full-height cabinetry with soft-close drawers, and a functional open layout filled with natural light from added windows. Upstairs, enjoy a luxurious 5-piece ensuite with dual sinks, a fireplace, metal spindle railings, knockdown ceilings, melamine shelving, and a mudroom bench—just a few of the high-end features included. The oversized 20’x22’ front-attached garage with a 16’x8’ overhead door offers generous parking space for larger vehicles. Control your home with ease using the Smart Home System, which includes a video doorbell, smart thermostat, front door lock, and more.RMS size has been measured using builder blueprints in accordance with RMS principles. Photos are of the Showhome and are for illustrative purposes only—actual finishes and upgrades may vary. (id:51989)
Exp Realty
10518 103 Avenue
Grande Prairie, Alberta
MOVE IN READY HOME WITH A DOUBLE HEATED GARAGE FOR UNDER $260,000!!! Welcome to this charming 3-bedroom, 1-bathroom home in College Park, just steps from Northwestern Polytechnic. Featuring a new roof, fresh flooring, and a double car heated garage with back alley access, this move-in-ready property offers comfort, functionality, and incredible value. Located within walking distance to restaurants, schools, parks, grocery stores, shopping, Muskoseepi Park, and all major amenities, this home is perfect for students, small families, or first-time buyers looking for convenience and community. Don’t miss your chance to own a beautifully updated home in one of Grande Prairie’s most accessible neighborhoods—book your private showing today! (id:51989)
Grassroots Realty Group Ltd.
205 Legacy Common Se
Calgary, Alberta
Check out the video on the "multimedia" link. Welcome to Legacy Commons—where modern living meets a real sense of community. This upgraded 2-bedroom, 2.5-bath corner unit townhome offers over 1300 sq. ft. of thoughtfully designed space, plus a versatile flex/media room on the main floor—perfect for movie nights, a home office, or your Peloton setup. A corner unit means more windows (3 additional) a bigger second bedroom, and more natural light throughout. You’ll love having no rear neighbours, a quiet street-facing home with spacious balcony, a garage with additional storage, and full-length driveway that actually fits a full-sized vehicle. A very rare find! The upgrades throughout this home make everyday living more comfortable and convenient: central A/C for those hot summer days, durable laminate flooring, modern kitchen appliances, and boiling hot filtered water right at the kitchen sink. You'll also find extra lighting in the bathrooms for a brighter, more functional space. Thoughtful touches like custom shelving in the closets, pantry, garage, and media room help keep everything organized. And with TV outlets in every room—plus extra placement options in the living and dining areas—you’ll have flexibility no matter how you set up your space.Living in Legacy means being part of a vibrant, well-planned community with parks, playgrounds, shops, and scenic walking paths all around you. It’s quiet, connected, and convenient—just minutes from major routes like Macleod and Stoney Trail.Whether you're upsizing from a condo or buying your very first home, this townhome offers comfort, style, and smart living in one of South Calgary’s most desirable communities. Check out the video on the "multimedia" link. (id:51989)
Real Broker
2926 17a Av Nw
Edmonton, Alberta
Welcome to this beautifully maintained 6-bedroom, 4-bathroom home located in the heart of the family-friendly Laurel community! With 4 spacious bedrooms and 3 full bathrooms above ground, this home is perfect for large families or those who love to entertain. The finished basement LEGAL suite offers 2 additional bedrooms, a full bathroom, a separate entrance, and plenty of space—ideal for extended family living or rental income potential. Step inside to an open-concept main floor featuring a bright living area, modern kitchen, and dining space that flows effortlessly to the backyard. Upstairs, enjoy generously sized bedrooms and a master suite with a private ensuite. One of the standout features of this property is its prime location—the backyard opens up to the site of a future school, making it an excellent long-term investment for families with young children. Enjoy the tranquility of a quiet neighborhood while being just minutes from parks, walking trails, shopping, and transit. Don't miss this!!! (id:51989)
Sterling Real Estate
Exp Realty
Glenmore Trail
Rural Rocky View County, Alberta
COME build your dream home....!!!! Right on Glenmore Trail only 5 miles from the City Limit.... this 5 acre parcel has power and a drilled well IT is ZONED A-GEN ( see supplements). Next to the WID irrigation canal with access for domestic water rights (id:51989)
Cir Realty
1134 6 Avenue
Wainwright, Alberta
This charming 4-bedroom bungalow offers a perfect blend of modern updates and timeless comfort. The exterior of the home boasts all-new shingles, siding, windows, eaves-troughing, soffit, and fascia, along with 16" cellulose insulation and static venting in the roof for added energy efficiency. A new concrete driveway and west walkway lead up to the home, and a brand-new vinyl front door with a frosted semi-moon window installed in December complete the inviting entrance. A standout feature of the property is the expansive, wrap-around composite deck made of durable Trex material, offering a perfect space for outdoor living with a removable ramp leading to the backyard. The large, fully fenced backyard features gates on both sides, a double gate at the alley for trailer parking and is home to a 10x14 shed that matches the house’s aesthetic, as well as a cozy fire pit for evening gatherings. A separate entrance at the rear of the home leads directly into the basement, making it an ideal setup for guests or tenants. Inside, the main floor boasts brand-new vinyl plank flooring and baseboards throughout, with the exception of the kitchen and upstairs bathroom which are finished in durable lino. The spacious kitchen and bathrooms have been updated with new sinks and faucets, while all kitchen appliances are included with the sale. The home's electrical system has been upgraded to 100 Amp service, ensuring modern power efficiency. On the main level, two bedrooms share a full four-piece bathroom as well as main-level laundry with added water lines for either an additional washing machine or perhaps a sink. The basement features two additional bedrooms, a completely renovated three-piece bathroom, a large family room, newly installed suspended ceilings, light fixtures, and upgraded 4” circle vents. For comfort, the home features central air conditioning (installed in 2021), and the furnace has been professionally cleaned within the last year. The property also includes a s ump, though the owners have never needed a pump due to the home's excellent drainage. Perfectly suited for family living, this bungalow offers an impressive balance of modern updates and practical features, all set within a quiet and desirable neighborhood. (id:51989)
Coldwellbanker Hometown Realty











