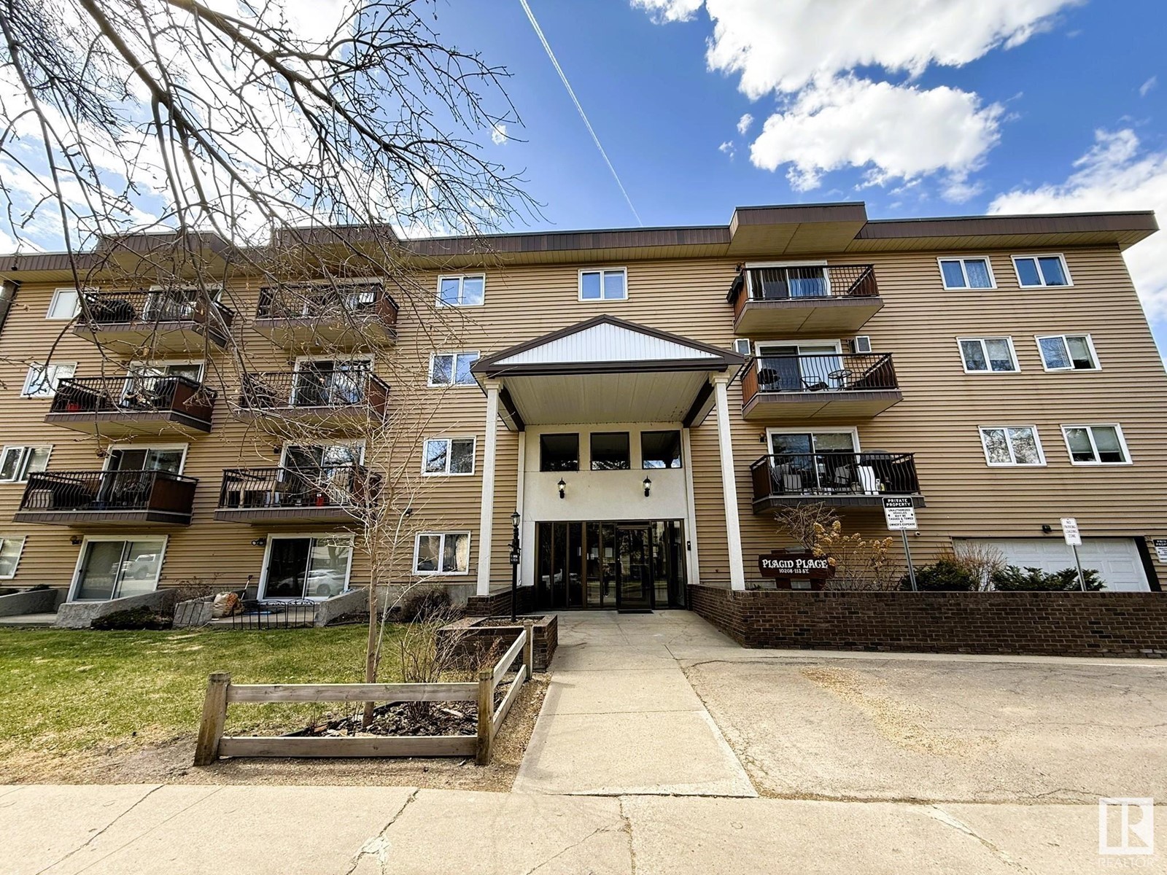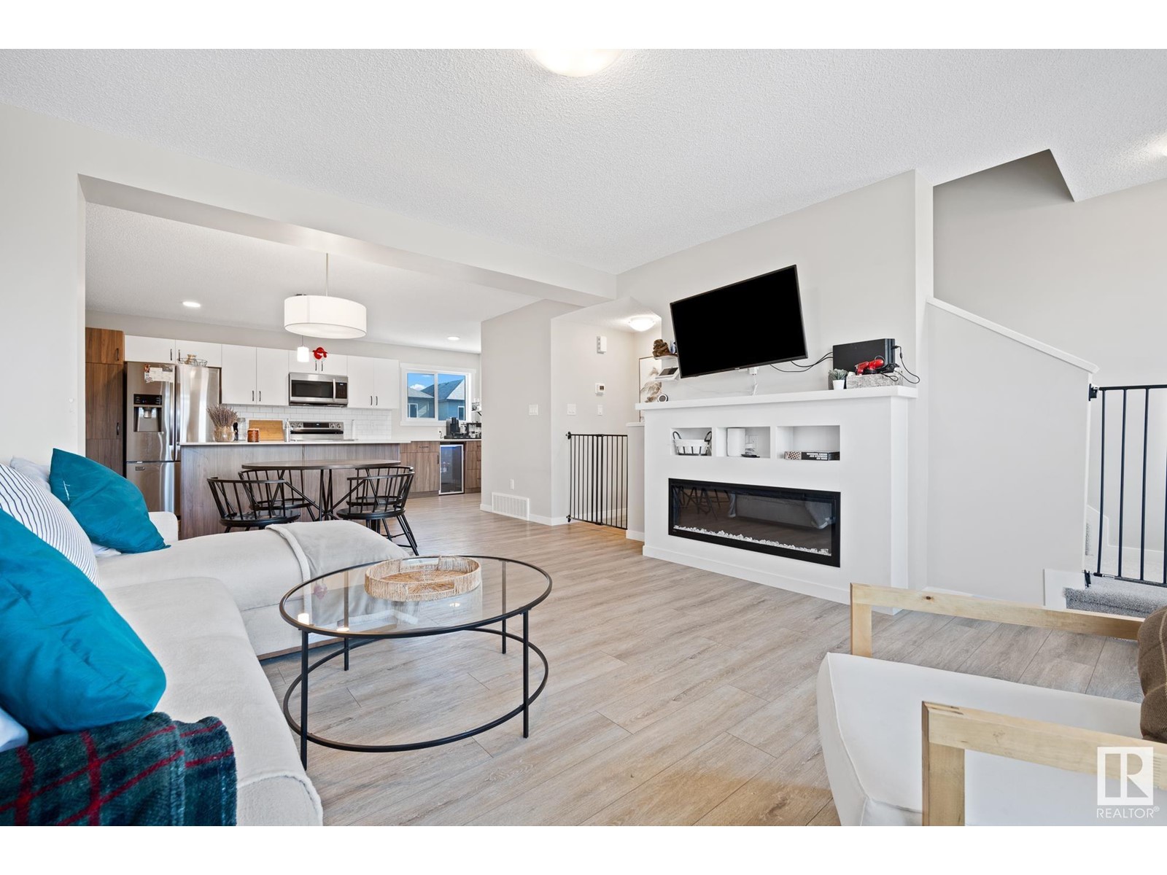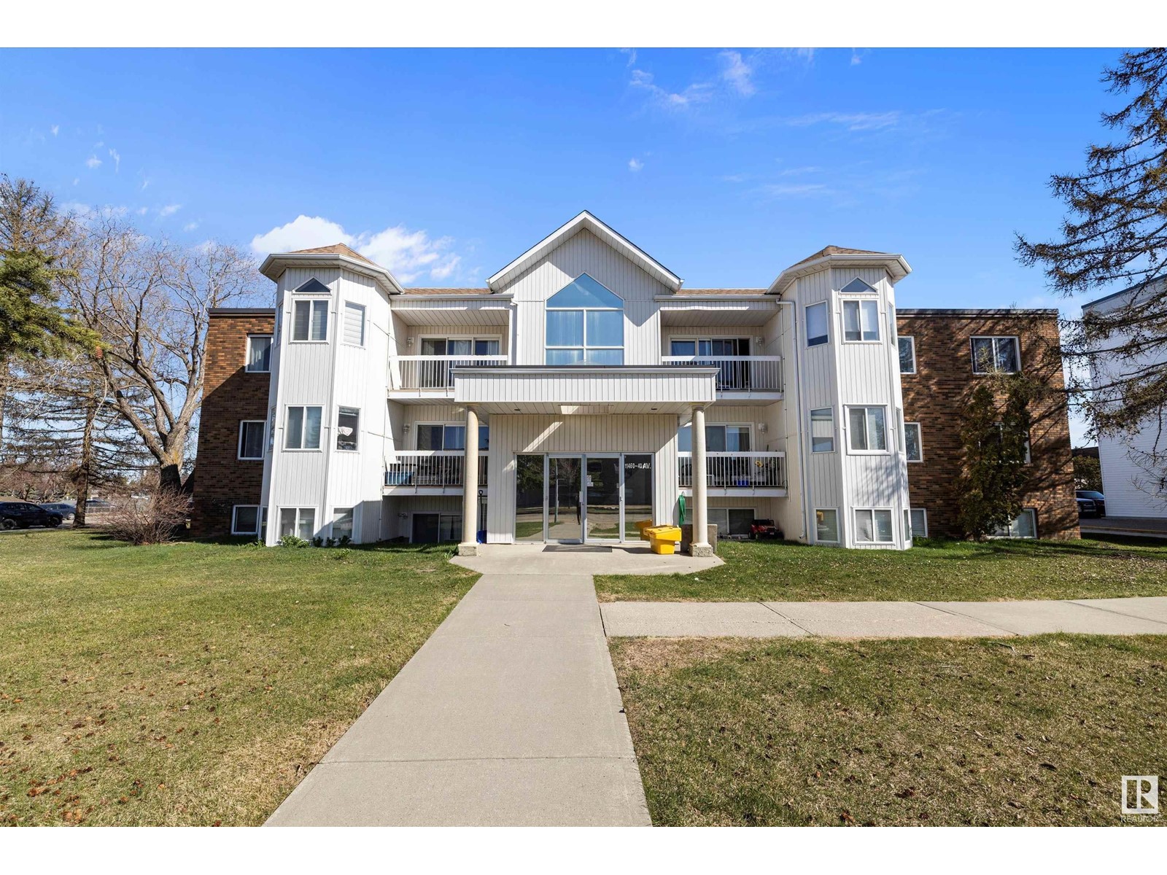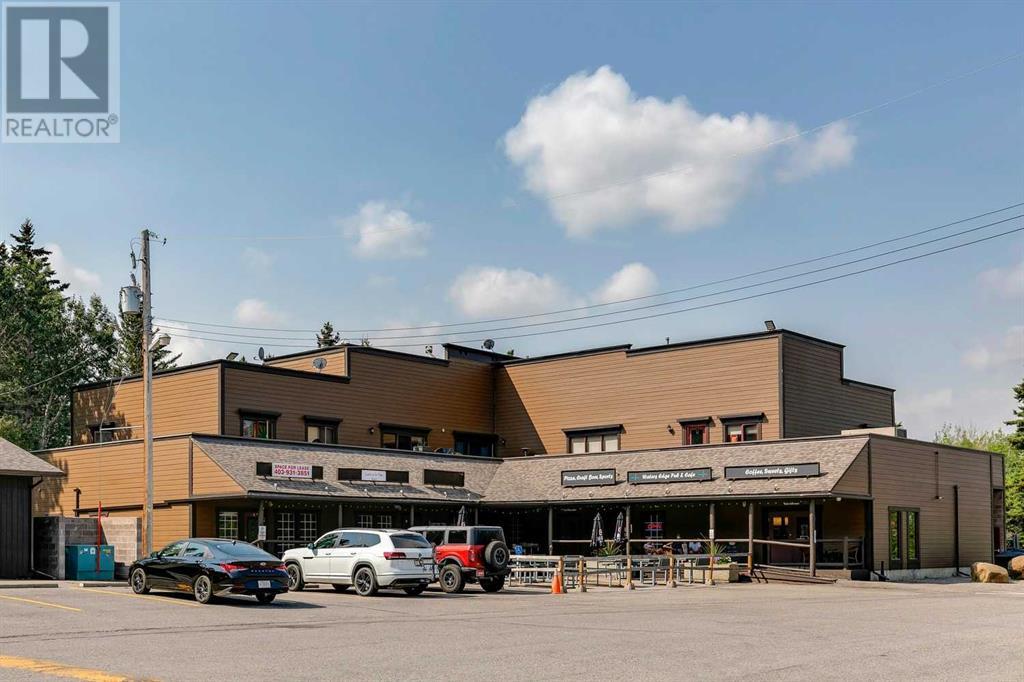looking for your dream home?
Below you will find most recently updated MLS® Listing of properties.
#37 10208 113 St Nw
Edmonton, Alberta
DOWNTOWN, PET FRIENDLY with a PRIVATE BALCONY, INSUITE LAUNDRY, and LOW CONDO FEES—this well-laid-out bachelor unit in Placid Place is a rare gem at this price point! Located on the second floor, this bright, open-concept condo features a white kitchen with ample eating area, a bedroom space that fits a full-size bed, a spacious living room and a large, South-facing balcony overlooking a beautiful treelined street. Unique in this price range with both insuite laundry & storage, plus a separate storage room in the building. Enjoy peace of mind in this quiet, 18+, secure, and professionally managed building with elevator access, visitor parking, and an oversized assigned parking stall. Reasonable condo fees include heat and water, making it incredibly affordable. Walkable to Jasper Ave, Grant MacEwan, and trendy downtown shops and dining. Ideal for students, investors, or urbanites looking for unbeatable value. Enjoy downtown living in a charming and convenient space you can truly afford! (id:51989)
Royal LePage Arteam Realty
2885 Duke Cr Sw
Edmonton, Alberta
Beautifully maintained home designed with growing families in mind. Ideally located on a large PIE LOT, walking distance to the local school. Thoughtfully upgraded and move-in ready, this home offers all the benefits of new construction—without the wait or the added expense of landscaping and fencing. Inside, the heart of the home is the stunning kitchen, featuring stainless steel appliances and a large island—perfect for family dinners and entertaining. Large windows fill the space with natural light and create an open, airy feel. Upstairs, a cozy bonus room provides the perfect spot for movie nights or quiet reading. The spacious primary suite includes a walk-in closet and a beautifully appointed ensuite. Two additional bedrooms, a 4pc bathroom and laundry room complete this floor. With a double attached garage and an undeveloped basement offering endless potential, this home is ready to grow with you for years to come. (id:51989)
Sweetly
15 New Brighton Common Se
Calgary, Alberta
Beautifully maintained home in New Brighton! This popular Belvedere open concept model has loads of lovely features! Hickory hardwood floors on the main floor, granite countertops in the kitchen, newer lighting including under counter lighting in the kitchen. Maple cabinets in rosewood stain, convection oven, new carpet on stairway and hallway. The walkway on the upper floor features a skylight and overlooks the kitchen. Primary bedroom has a four piece ensuite and walk in closet. Two other bedrooms and a 4 piece bath complete the upper level. The garage also has an attic for extra storage! One block from Dr. Martha Cohen school. This is truly a lovely home in a great neighborhood! (id:51989)
Real Estate Professionals Inc.
183 Panamount Heights Nw
Calgary, Alberta
*Watch the video* Home Sweet Home! Your Search Stops Right Here! This stunning and immaculately maintained home boasts OVER 2,300 SQFT of functional living space in one of NW Calgary’s most established and sought-after communities — Panorama Hills! Featuring a BRAND NEW modern contemporary exterior look, this amazing layout is about to leave you at a WOW! Over 2300 SQFT of finished space | 3 Bedrooms + Den/Studio/4th Bedroom | 2.5 Bathrooms | Fantastic Open Floor Plan| Bonus Room | Finished Basement | Quiet Street | West Facing | No Neighbours Behind. Upon entrance, you'll be amazed by the bright floor plan. Step into a bright and welcoming foyer with soaring ceilings, setting the tone for the rest of this impressive home. The bright and spacious living room is a great space to entertain and relax, offering a gas fireplace to keep you warm and cozy in the winters, speaker system for entertainment, and brand-new pot lights. Adjacent to the living room is the dining area which can easily accommodate a 6–8-seater. The chef's style kitchen offers stainless appliances, an island, stainless appliances, an elegant backsplash, a corner pantry, and brand-new pot lights as well. A half bath and attached laundry area with storage completes this level. Walking upstairs is a treat for all families. Sit back and relax in your sun-drenched west facing bonus room with vaulted ceilings and brand-new pot lights. 3 spacious bedrooms including the master bedrooms with its own ensuite and a walk-in closet. 2 other airy bedrooms and a full bathroom complete this level. The finished basement is a retreat featuring a rec room to set up your home theatre, and another office area wich could be easily used as a 4TH BEDROOM. Recently Serviced Furnace with a NEW MOTOR (2024). Step outside and enjoy a beautifully landscaped east-facing backyard—a true retreat with no neighbours behind, mature trees for added privacy, and plenty of space to relax, garden, or entertain. Whether you're hosting a summer BBQ or simply enjoying your morning coffee, this backyard delivers the peace and privacy you've been looking for. Located within minutes away from 4 school sites, tons of shopping, playground, parks, VIVO Rec Centre, Day Cares, Superstore, Save-On Foods, T&T Supermarket, restaurants, cafe's, lighthouse, easy access to Stoney Trail and minutes away from Deerfoot Trail, short drive to the North Pointe Bus Terminal (Route 301 connecting straight to Downtown). Don't miss your chance to own this incredible property in one of Calgary’s most sought-after NW communities! (id:51989)
Diamond Realty & Associates Ltd.
1103 Cy Becker Rd Nw
Edmonton, Alberta
GORGEOUS 3 BEDROOM HOME WITH NO CONDO FEES!! This home has all the upgrades you are looking for too: quartz counters, stainless appliances, BEAUTIFUL kitchen space, open concept floorplan, double attached garage, easy to care for flooring, south front exposure, LOTS of windows, 3 bedrooms, 3 bathrooms, in an amazing area close to amenities, walking trails, schools and greenspace! (id:51989)
Real Broker
402, 10218 King Street
Fort Mcmurray, Alberta
Welcome to 402–10218 King Street, a top-floor luxury condo perfectly positioned just steps from some of downtown’s favourite local spots, including Avenue Coffee and Cedars Restaurant. With incredible river views and a thoughtfully designed open and spacious layout, this fourth-floor unit offers the perfect blend of comfort, style, and convenience.This impeccably maintained unit features a modern kitchen with granite counters, built-in oven, microwave, hood fan, and an induction cooktop, as well as a custom-built island table that adds both beauty and functionality. The open-concept layout is bright and inviting, offering great flow into the living space and out onto your private covered balcony where you can enjoy scenic river views.The primary bedroom features a built-in wardrobe system and a luxurious ensuite complete with heated floors, a double vanity and a steam shower—ideal for unwinding at the end of the day. Both bedrooms are finished with brand-new luxury vinyl plank flooring installed in 2024, adding a fresh and contemporary touch.Another bedroom and four piece bathroom are found on the other side of the unit providing space and privacy when needed. Additional highlights include central air conditioning, two titled side-by-side parking stalls, and condo fees of $634/month which cover water, sewage, heat, garbage, and even cable. Whether you're looking for a sophisticated space with walkability, views, and high-end features, or a low-maintenance home in the heart of it all, this condo delivers. Schedule your private tour today. (id:51989)
The Agency North Central Alberta
202, 823 5 Street Ne
Calgary, Alberta
WOW, THIS COULD BE THE ONE! The La Strada is a stunning, well managed complex located across from a beautiful park, nestled in the sought after community of Renfrew. Steps to many delicious restaurants, trendy shops and a short stroll to the downtown core. This premium 2 bed, 1 bath unit offers spectacular unobstructed views of the green space and park across the street. Located on the second floor, this corner unit is the only one on the floor with NO shared common walls. The unit has been freshly painted and brand new LVP flooring installed in the hallway and both bedrooms. The living room is soaked in natural sunlight, includes a corner fireplace for those chilly nights and features access to your spacious balcony just in time for summer. The kitchen is open and transitions nicely into the living area, great for entertaining. The primary bedroom includes a spacious closet and built-in office niche. The office can be converted into a huge walk-in closet if you wish. Down the hall is your 2nd bedroom, 4 pc full bath and stacked washer/dryer. An outdoor covered parking stall, assigned storage locker and secure bike storage completes this amazing apartment you will be proud to call home. Bonus, this building has undergone extensive renovations, including new siding, roofing maintenance, renovated common area and much more. Pets allowed with board approval. Amazing value for those looking for a quality home at a great price point. VIRTUAL TOUR AVAILABLE. (id:51989)
Real Broker
6406 98 Street
Grande Prairie, Alberta
Fully finished 5 bedroom house in Country Club! This home is located across from a school on a relatively quite street. Upstairs you will find a well laid out floor plan. The kitchen, living and dining area are all a good size. The home is very modern and bright. Down a short hallway you will find 3 bedrooms, 2 bathrooms which includes a great primary bedroom with a en-suite and closet. The basement shows really well with large windows, fireplace, stunning laundry room, a bathroom and 2 more bedrooms. The backyard has a newer deck, greenhouse, is private and is an overall nice space. Summary: A turn key home, 5 bedrooms, 3 bathrooms, nice location, nice neighborhood! We look forward to you seeing this home and making it home for you and your family! (id:51989)
Grassroots Realty Group Ltd.
3 Grandin Ln
St. Albert, Alberta
Welcome to this beautifully maintained 1802sqft BUNGALOW, owned by the original owner & meticulously cared for. Recent updates including vinyl windows, high-efficiency furnace (2016), & HWT (2019). Upon entering, you'll find a spacious front living room & dining room. The large eat-in kitchen features an ISLAND, ample storage, & flows seamlessly into the inviting family room, where sliding doors lead to a private, expansive backyard. The main floor offers three well-sized bedrooms, a primary suite with its own 3pce ENSUITE for added convenience and privacy. A 4pce bathroom serves the other bedrooms. Additionally, the main floor includes a well-placed laundry area for easy access. The basement presents a blank canvas ready for your finishing touches, offering limitless potential. There is a DOUBLE ATTACHED garage with direct access to the house. Situated in an ideal location, enjoy easy access to Edmonton or take a short walk to the St Albert Farmer's Market, making this the perfect place to call home! (id:51989)
RE/MAX Elite
#301 11460 40 Av Nw
Edmonton, Alberta
Exceptional value! This top floor, 2 bedroom suite is comfortably laid out to include a generous living room that is flooded with natural light from the South facing balcony. Around the corner the kitchen has a full suite of appliances and lots of storage along with an attached dining room. Down the hall the primary suite is a great size and includes a large closet. Additionally there is a second bedroom/office, 4 piece bath and the laundry room with extra storage space. Titled, underground parking stall is included! Perfectly situated close to schools for all grades, shopping, Southgate Mall and transit centre. Must be seen! (id:51989)
RE/MAX River City
209 Eagle Ridge Avenue
Rural Clearwater County, Alberta
Welcome to your year-round sanctuary nestled on a beautifully treed one-acre parcel, just minutes from Caroline and the stunning Burntstick Lake. This exceptional property offers everything you need for peaceful living or an adventurous escape into nature.The main home boasts a huge master bedroom, a cozy sunroom, and a spacious wraparound deck perfect for soaking in the serene surroundings. A separate cabin adds extra accommodation or rental potential, while a massive shop provides ample space for all your tools, toys, or hobbies.Enjoy the ultimate outdoor lifestyle with a hot tub, fire pit, and plenty of room for RVs and guests. Whether it’s morning coffee on the porch or evenings under the stars, this is rustic living at its finest.Plenty of parking, a warm and welcoming layout, and direct access to Alberta’s West Country – this property has it all. Your tranquil moments await.1.34 hours to Calgary, 1 hr to Red Deer, 2 hr to Edmonton, 40 min to Sylvan Lake (id:51989)
Red Key Realty & Property Management
186007 Priddis Valley Road W
Rural Foothills County, Alberta
OWNER RETIRING after 35 years, presenting a great opportunity for an Investor or Owner Operator to acquire this unique property, serving the growing area in and around Priddis. In excess of $200,000 worth of IMPROVEMENTS have been made to the property in recent years! HUGE RETURN : 9% CAP RATE on Net Income, before management fee (2024)......... The General Store building was constructed in 1986 and comprises a GAS STATION, CONVENIENCE STORE, and LIQUOR STORE. A one storey frame structure on a full concrete basement, Energy efficient construction, 2x6 frame, clad with vertical cedar siding. A three-quarter verandah with wood rails wraps around the east and northerly elevations, giving the appearance of a rambling ranch style building.....The FUEL TANK was REPLACED in August 2011. The tank is double walled, composed of steel and fiberglass. CAPACITY is 65,000 litres, split into 3 compartments for regular, premium and diesel fuel. The mid-grade fuel is blended at the pumps during pumping. The GAS PUMPS were installed NEW at the same time as the tanks. GROUND WATER MONITORING WELLS are on site for testing. Monitoring sensors are located in pumps and in tanks to warn of any leaks, INCOM MONITORING SYSTEM is set up in the office.The ROOF was REPLACED with new asphalt shingles in November of 2018. The siding was stained in November 2021 and the eavestroughs and soffits were replaced at the same time. The HOT WATER TANK & FURNACE were REPLACED in 2023..........The Plaza was constructed in 1992. The construction is on slab concrete with wood framing. There are 5 RETAIL BAYS ranging from 700 sq. ft to 2,000 sq. ft. for a total of approximately 6,839 sq. ft. Bay 5 and 4 (3,274 sq. ft) are leased out to a Restaurant and Pub. Bay 1 (717 sq. ft) leased out to a florist....... The second floor consists of 3 APARTMENTS measuring 1200 – 1378 sq. ft are all leased out. There are 2, 3-bedroom apartments and 1, 2-bedroom apartment. Each apartment has a fireplace with gas log l ighter, one and half bathrooms, kitchen, a combination of a living room and dining room. Major appliances included in each apartment are washer, dryer, dishwasher, refrigerator, and stove........ The roof is asphalt shingle and was replaced 13 years ago. The flat side of the ROOF was REPLACED with MEMBRANE in June of 2024. The balcony DECKS were REPLACED with MEMBRANE in July 2016. NEWER HWT and FURNACES installed in residential apartments in September of 2020. HARDIE BOARD siding on Plaza installed in 2018. The ROOF TOP UNITS for commercial bays were REPLACED in November of 2024. The floors in the apartments were replaced in 2018. Permanent Xmas lights are installed on the edge of both the general store and plaza.....Property shows a FANTASTIC RETURN with even more UPSIDE to the right operator! (id:51989)
Maxwell Canyon Creek











