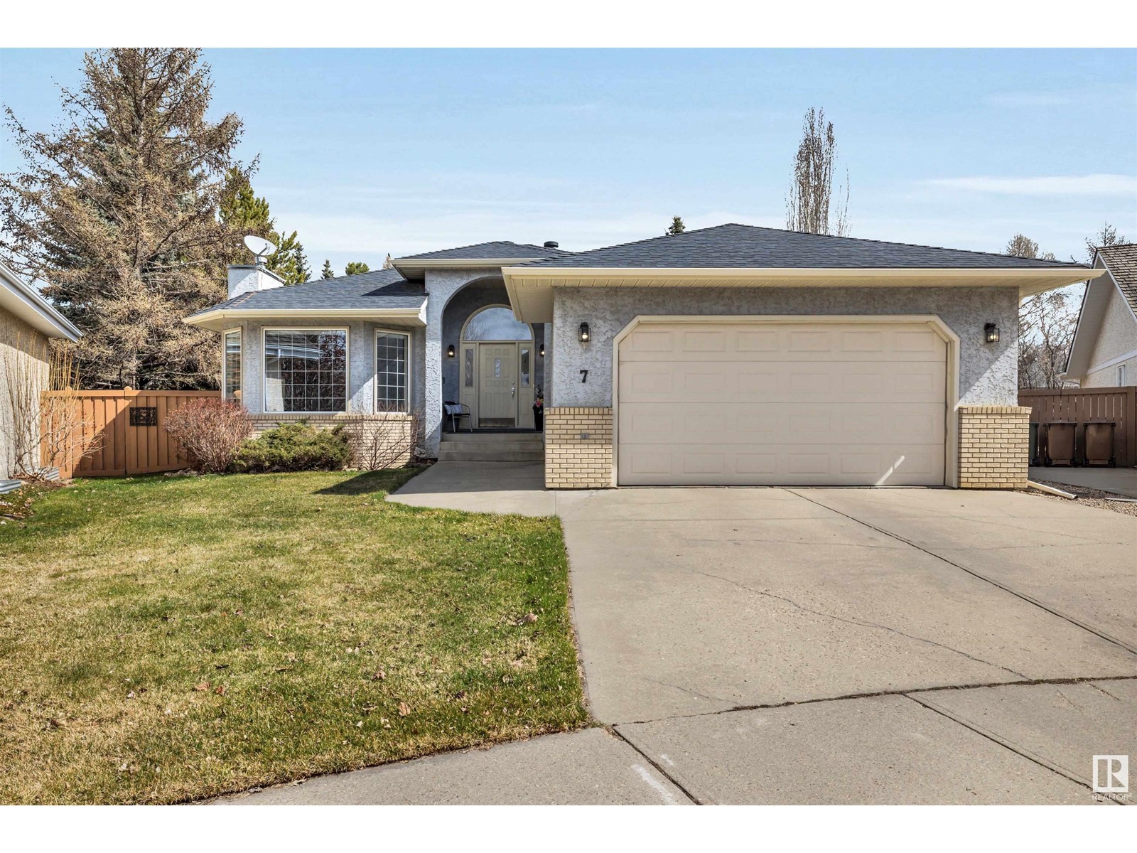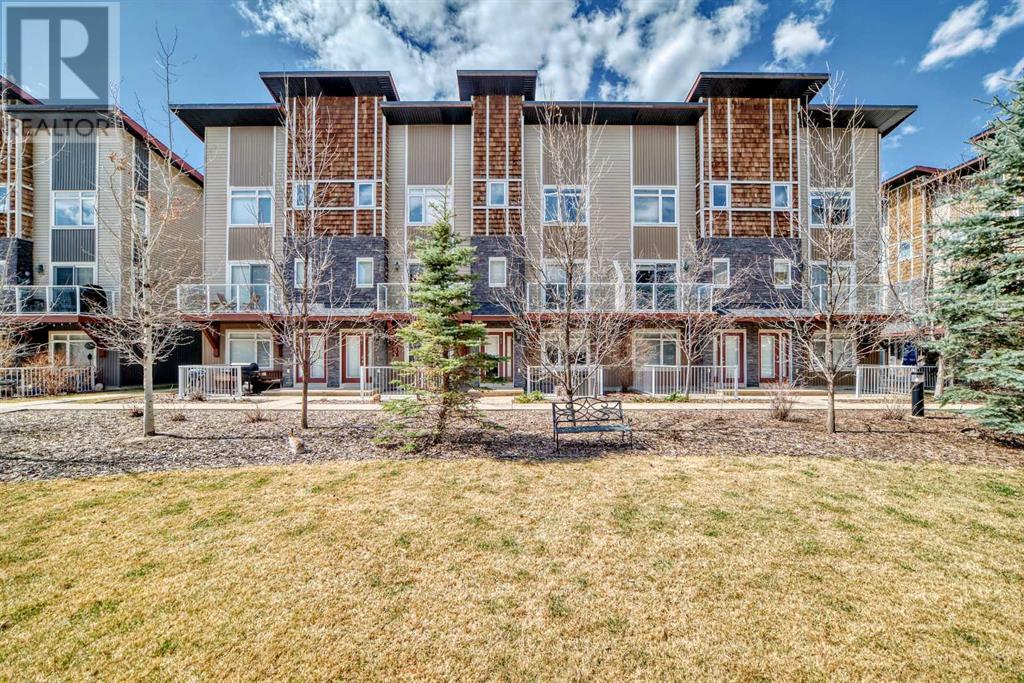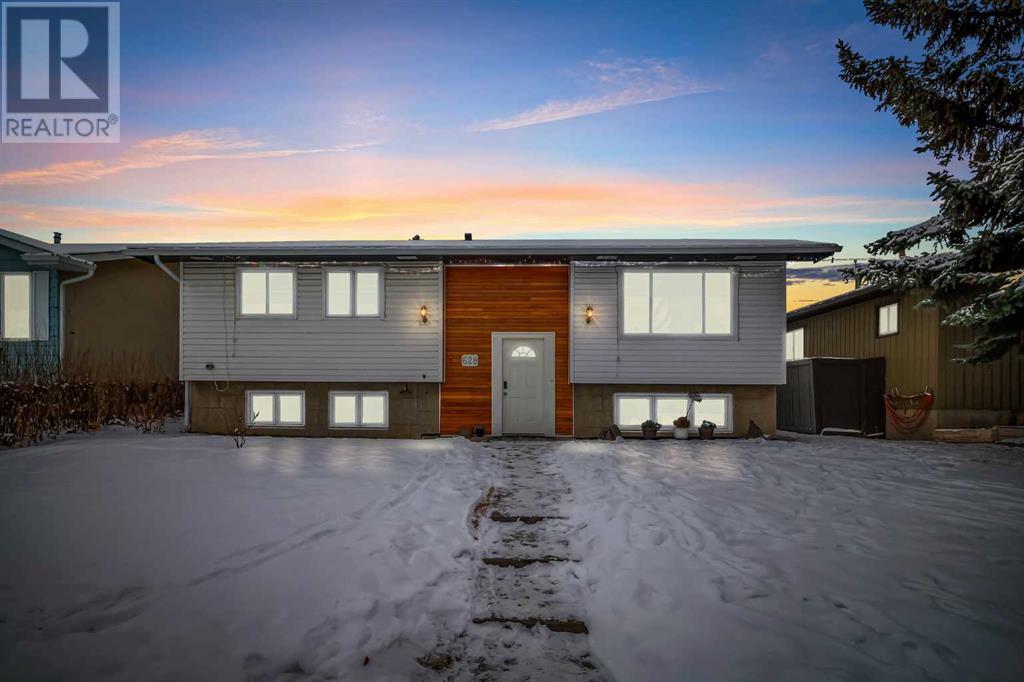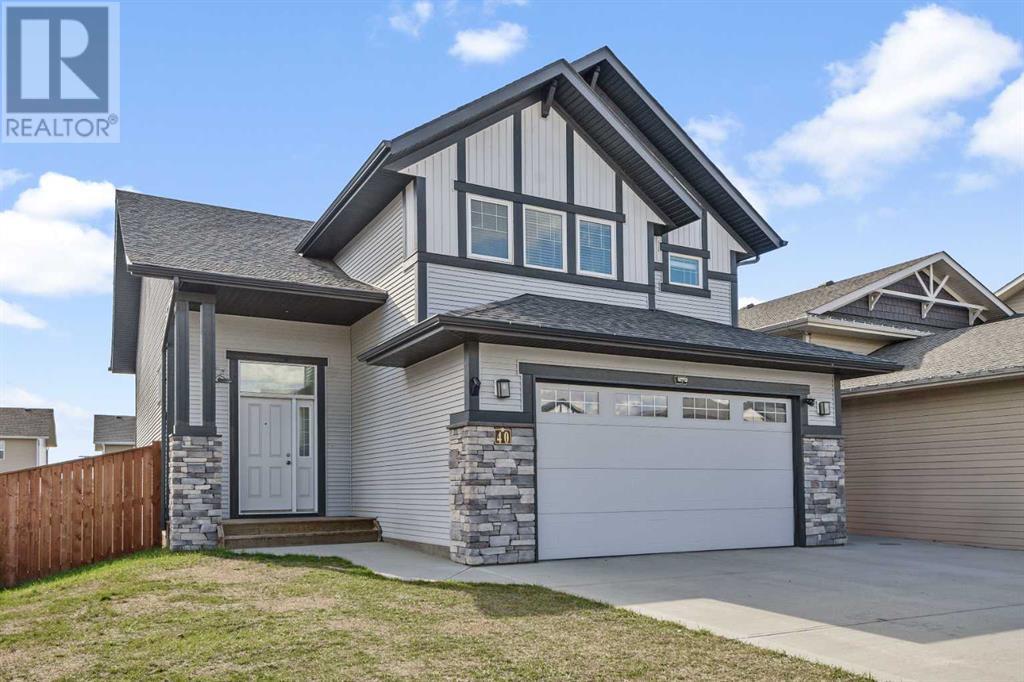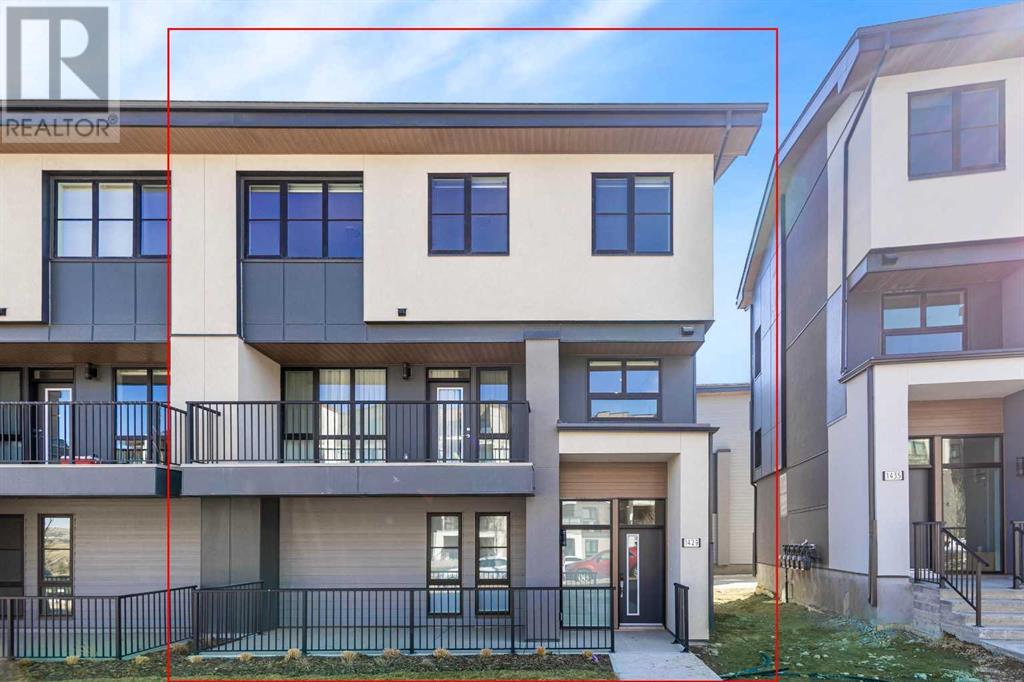looking for your dream home?
Below you will find most recently updated MLS® Listing of properties.
7 Evans Pl
St. Albert, Alberta
Stunning 1774 sq. ft. bungalow situated in a cul-de-sac on a large, pie-shaped lot that backs onto trees and a walkway. It features an open concept main floor with hardwood floors throughout the living room, dining room and kitchen. Renovated kitchen with granite countertops, stainless steel appliances, tile backsplash and large island. The large dining and living rooms are great for entertaining or everyday family use. Three bedrooms upstairs including a spacious primary which has two closets and a 4 piece ensuite. The basement has a large rec room with a gas fireplace, laundry room, 3 piece bathroom and a large storage space. Enjoy this beautiful yard this summer from the comfort of the maintenance free deck! The backyard also has a large stone patio, a vegetable garden with raspberries and 2 storage sheds. Shingles and eavestrough were replaced in 2018. (id:51989)
RE/MAX Professionals
22 Prestwick Gardens Se
Calgary, Alberta
Step into this beautifully renovated townhouse in the heart of the vibrant and family-friendly MacKenzie Towne community! With modern upgrades and a thoughtfully designed layout, this home is the perfect blend of style, convenience, and functionality.The main floor is a true standout, featuring a bright and inviting living room with textured wall panels and charming floral wallpaper—perfect for relaxation or entertaining. The dining room seamlessly connects the living areas, creating an ideal space for family gatherings or hosting dinner parties. The kitchen is well-appointed, boasting sleek countertops, ample cabinetry, and stainless steel appliances, making meal preparation an effortless delight. Completing the main floor is a conveniently located half bathroom that adds practicality and enhances the ease of daily living.The upper level boasts two spacious bedrooms, each with its own private ensuite, offering comfort and privacy for family members or guests. The laundry area is also thoughtfully located on the upper level, making chores easy and efficient. The basement provides a blank canvas, ready for your personal touch—whether you need extra storage, a workshop, or envision future development, the possibilities are endless.Key updates include a newly installed furnace, water heater, and recently replaced roof shingles. Energy-efficient windows, installed just five years ago, enhance comfort and reduce utility costs. While the central vacuum system has been part of the home since its purchase in 2013, it remains a valuable addition. Central air conditioning completes the package, ensuring year-round comfort.Step outside to enjoy a private backyard featuring a brand-new deck—perfect for outdoor gatherings or quiet evenings outdoors. The low-maintenance concrete front deck and stairs add both durability and practicality to the home’s welcoming entrance. Additionally, the spacious double detached garage offers plenty of room for vehicles and extra storage. Situated near the picturesque MacKenzie Towne entrance, this home benefits from easy access to local shops, cafes, and services, as well as nearby parks, playgrounds, and walking paths. With its extensive upgrades, prime location, and inviting community, this townhouse is move-in ready and waiting for its next owner! (id:51989)
Exp Realty
#338 5504 Schonsee Dr Nw
Edmonton, Alberta
Welcome to this bright and modern condo tucked away in a quiet building in the sought-after community of Schonsee! Boasting a bright and open floor plan, this condo features vinyl plank throughout, the kitchen with elegant quartz countertop, stainless streel appliances, and a large island that overlooks the living area. The primary bedroom includes a convenient walk-through closet that leads to a well-appointed 4 piece bathroom. Enjoy the practicality of in-suite laundry with extra storage room for all your essentials. Extras that set this home apart include same-floor storage unit, heated underground parking, a fully equipped gym, a welcoming social room, and plenty of visitor parking for guests. Located steps from a spray park and close to all amenities, with quick access to the Anthony Henday - this home offers comfort, style and convenience! (id:51989)
Comfree
5035 Bulyea Road Nw
Calgary, Alberta
Welcome to this beautiful bungalow nestled in one of Calgary's most sought-after communities, Brentwood. Boasting 5 bedrooms and 3 bathrooms, this home is thoughtfully designed with high-end finishes and luxurious touches throughout.The exterior showcases James Hardie Board siding complemented by rich cedar accents, giving it both durability and timeless curb appeal. Inside, you’ll find engineered hardwood flooring, upgraded lighting, quartz countertops, and recessed lighting throughout.Step into a spacious foyer with a custom built-in closet, leading into an inviting living room featuring wall paneling, sleek built-in cabinetry, and an elegant electric fireplace. The gourmet kitchen is a chef’s dream, complete with a KitchenAid appliance package, gas range, wall oven and microwave, a central island, and ample cabinetry for storage. The adjacent dining area offers seamless indoor-outdoor living with a sliding door that opens to a massive concrete patio—perfect for entertaining.The primary suite is a serene retreat, featuring a striking feature wall, modern wall sconces, a custom walk-in closet, and a spa-inspired 5-piece ensuite with dual vanities, a freestanding tub, and a glass-enclosed shower. Two additional bedrooms and a stylish 4-piece bath complete the main floor. A functional laundry room with cabinetry, sink, and washer/dryer is also conveniently located on the main level.Downstairs, the fully finished basement offers a sophisticated wet bar with a bar fridge, a cozy living room with a second electric fireplace and built-ins, a glass-enclosed gym, two additional bedrooms, and a full 4-piece bathroom.The backyard is designed for entertaining with a large concrete patio, gas BBQ line, professional landscaping, and a rare triple-car detached garage.This exceptional home combines luxury, comfort, and functionality—an absolute must-see in Brentwood. (id:51989)
Century 21 Bamber Realty Ltd.
Century 21 Bravo Realty
#317 1144 Adamson Dr Sw
Edmonton, Alberta
Welcome to the desired community of Allard. This open concept bright 2 bedroom, 2 bath unit has everything that you have been looking for. IN-SUITE LAUNDRY, LOW CONDO FEES, PET FRIENDLY, 9 FT CEILINGS, BUILDING AMENITIES, 2 PARKING STALLS. Amenities include exercise room & social room with billiards table. This building has the convenience of being close to schools, shopping centre's, Black Mud Creek Ravine & Anthony Henday. (id:51989)
2% Realty Pro
608 Skyview Point Place Ne
Calgary, Alberta
OPEN HOUSE SUNDAY APRIL 27th FROM 1:00PM-4:00PM. This modern 3-bed/3-bath non-smoking home is located in Skyview Ranch which is one of Calgary’s fastest growing communities. As soon as you enter the home you’ll notice the open concept design with 9’ ceilings on the main and upper levels. The spacious kitchen features stainless steel appliances and granite countertops that boast enough room for a couple of bar stools, and an island for more workspace as you prep and cook your meals. The walnut hardwood flooring flows from the kitchen right into the dining room and living room. The living room features a private balcony for you to enjoy your morning coffee as you watch the rabbits in the center courtyard, and a workspace with built-in desk if you like to work from home. Upstairs you’ll find 3 bedrooms, and 2 full bathrooms including the ensuite in the primary bedroom. The entrance level has a welcoming reception area complete with a flex space that could be used as an office or even work-out area. There is another room that could be used for storage or a mudroom as it leads right into your drywalled and heated double garage. Not only does it keep your vehicle warm and ready to go, but it also adds extra security and storage space. Visitor parking is located right outside, and is convenient for family and guests that visit. You will absolutely love the private patio area right outside the main entrance. This home is an exceptional value and priced very well, as was appraised at $465,000 in September 2024. Skyview Ranch is one of Calgary’s fastest-growing communities, with easy access to major routes like Stoney Trail and Deerfoot Trail. This makes commuting to downtown, the airport, or even getting out of the city a breeze. It’s a newer neighborhood with a modern layout and family-friendly design. You’ll find schools, parks, shopping centers, and transit options all within minutes of your doorstep. Book your showing today! (id:51989)
Maxwell Canyon Creek
173 Millview Square Sw
Calgary, Alberta
Welcome to this beautifully upgraded home in the heart of Millrise — a peaceful, family-friendly community surrounded by green spaces and walking paths. Step inside to a spacious foyer with double coat closets, leading up to a bright, open living room filled with natural light and overlooking the deck and landscaped backyard. The property offers direct access to a side walking/biking path — perfect for an active lifestyle. The kitchen features stainless steel appliances, a walk-in pantry, and flows into a sunny dining area. Upstairs offers three generous bedrooms, including a primary suite with a walk-through closet and spa-like ensuite with a deep soaker tub, The upper-level family room adds even more flexibility for your lifestyle, while the fully finished lower level offers a large rec room and generous storage. Ideally located just minutes from top-rated schools, parks, shopping, and transit — and right across the street from a playground and open field where kids can enjoy soccer and outdoor fun. With a perfect blend of comfort, space, and location, this home truly has it all — book your private showing today! (id:51989)
Homecare Realty Ltd.
1050 Wolf Willow Wy
Sherwood Park, Alberta
CORNER LOT! Brand New Home by Mattamy Homes in the master planned community of Hearthstone. This stunning MACLAREN detached home offers 3 bedrooms and 2 1/2 bathrooms. The open concept and inviting main floor features 9' ceilings, a den and a half bath. The kitchen is a cook's paradise, with included kitchen appliances, quartz countertops, waterline to fridge and walk-in pantry. The fireplace in the great room and gas BBQ line off the rear, are an added bonus! Upstairs, the house continues to impress with a bonus room, walk-in laundry, full bath and 3 bedrooms. The master is a true oasis, complete with a walk-in closet and luxurious ensuite! Enjoy the added benefits of this home with its double attached garage, side entrance, basement bathroom rough ins and front yard landscaping. Enjoy access to amenities including a playground and close access to schools, shopping, commercial, and recreational facilities! UNDER CONSTRUCTION! First 2 photos are of the interior, rest are of the plan. (id:51989)
Mozaic Realty Group
628 Maidstone Drive Ne
Calgary, Alberta
Welcome to this beautifully renovated and bright bi-level home in Marlborough Park. Offering five bedrooms and four bathrooms, this property has undergone upgrades throughout. The main floor features an open-concept layout, including a spacious living room, dining area, and a stunning kitchen with new quartz countertops, top-of-the-line cabinetry offering ample storage, an island, and stainless steel appliances. The kitchen also provides access to a large deck, perfect for entertaining family and friends during the warmer months. The property boasts a generous, fenced backyard that backs onto a green space, offering added privacy and tranquility. Conveniently located close to amenities, schools, and transit options. The upper level is home to three bedrooms, including a master bedroom with a half-bath ensuite. The other two bedrooms feature closets and share a four-piece bathroom. The basement, an illegal suite, includes two additional bedrooms, two bathrooms (one with an attached ensuite), a separate laundry area, a well-appointed kitchen, and a large family room ideal for relaxation or play. Don’t miss the opportunity to view this exceptional home—book your showing today before it’s gone! (id:51989)
Exp Realty
#309 17467 98a Av Nw
Edmonton, Alberta
Step into this fully renovated condo located in the vibrant community of Terra Losa. This stylish 2-bedroom, 2-bathroom unit features a bright open-concept layout, complete with a spacious dining area and a private balcony—perfect for relaxing or entertaining. The primary bedroom offers a full en-suite bathroom, adding comfort and privacy. Throughout the unit, you'll find elegant porcelain tile and durable vinyl flooring. The kitchen stands out with brand new cabinetry, sleek quartz countertops with stainless-steel appliances, while mirrored closet doors add a modern touch. Additional highlights include in-suite laundry, and a generous storage area with built-in shelving. Located in an excellent area, this home is within walking distance of West Edmonton Mall, the Misericordia Hospital, schools, and public transportation. (id:51989)
Mozaic Realty Group
40 Tory Close
Red Deer, Alberta
Open House: Saturday, April 26th | 12 PM to 3 PM/Sunday, April 27th | 1 PM to 3 PM. Nestled in the peaceful and family-friendly neighborhood of Timber Ridge, this charming and modern home offers the perfect blend of comfort, space, and convenience. Located on a quiet cul-de-sac, this walk-out lot is fully fenced and landscaped, double attached garage—ready for you to move in and enjoy. Step inside to a bright and welcoming foyer that leads directly to the double attached garage, making daily living easy and organized. The main floor features a spacious, open-concept layout with two cozy bedrooms and a modern 4-piece bathroom—perfect for family or guests. You’ll love the well-equipped kitchen with sleek appliances including a dishwasher, electric stove, and refrigerator—making meal prep a breeze. The sun-filled living and dining area offers the ideal space for relaxing or entertaining, with large windows that fill the home with natural light. Upstairs, the private primary retreat awaits, complete with a walk-in closet and a stylish 4-piece ensuite bathroom. Sliding patio doors open onto a back deck, perfect for your morning coffee or enjoying the fresh air. The unfinished basement offers a world of possibilities—customize it as a playroom, home theater, gym, or additional living space. The laundry area is conveniently located in the basement as well. Outside, you’re just steps from parks, schools, playgrounds, shopping, and public transit, making it a prime location for growing families and busy professionals alike. (id:51989)
Exp Realty
1429 Na'a Drive Sw
Calgary, Alberta
Elevate Your Lifestyle at Trinity Hills - Step into a home where adventure meets sophistication.Perfectly perched on the edge of the Paskapoo Slopes, this exceptional townhome offers direct access to 17 km of breathtaking trails—nature is truly your backyard. Just minutes away, the world-class amenities of WinSport Canada Olympic Park await: skiing, snowboarding, skating, and more, at your doorstep.Everywhere you turn, connection and convenience define your lifestyle. Downtown Calgary, the University of Calgary, and Stoney Trail are within easy reach, while the growing retail village of Trinity Hills places premier shopping, gourmet dining, fitness, and everyday essentials just steps from home.Inside, discover a home that transcends the ordinary. Premium designer upgrades, curated lighting, and modern architecture create a space that feels both chic and welcoming. The chef-inspired kitchen dazzles with ceiling-height cabinetry, polished quartz countertops, and a grand island designed for gathering and celebration.The open-concept living and dining areas flow effortlessly onto your private balcony, where mountain vistas and twinkling city lights frame unforgettable sunsets. Whether hosting stylish dinner parties or savoring quiet mornings with coffee and a view, every moment here feels elevated.Upstairs, your primary retreat offers a sanctuary of calm, complete with a custom walk-in closet and a spa-inspired ensuite boasting a full-tiled, luxury shower—a detail few other homes in the community can offer. Two additional bedrooms, a full bath, and a tucked-away laundry space add comfort and functionality.The oversized double garage features rare front-facing windows flooding the space with natural light—a design-forward touch seldom found in townhome living. And with central air conditioning and energy-efficient finishes, comfort is always in season.At Trinity Hills, you're not just buying a home—you're embracing a lifestyle of balance and beauty. Enjoy lo w condo fees, unmatched access to the Rocky Mountains, and the dynamic urban energy of Calgary, all from one of the city’s most coveted addresses.Save-On-Foods, MEC, GoodLife Fitness, PetSmart, boutique cafés and more—all within walking distance—bring effortless luxury to everyday life. And when it’s time for adventure, the Rockies await, just a short drive west.A home that captures the best of city living and nature’s wonder is rare.This is your opportunity. Book your private tour today. (id:51989)
Homecare Realty Ltd.
