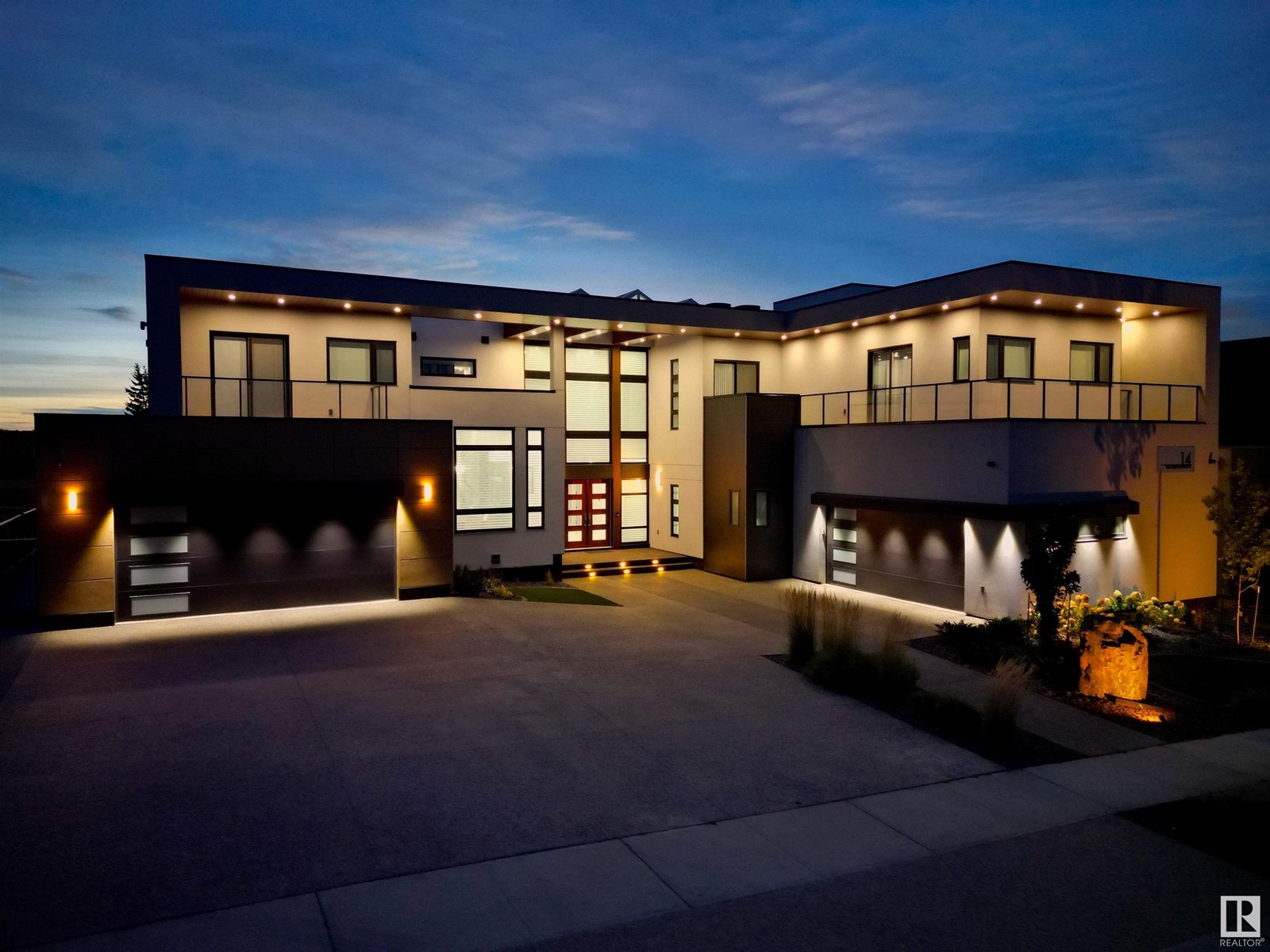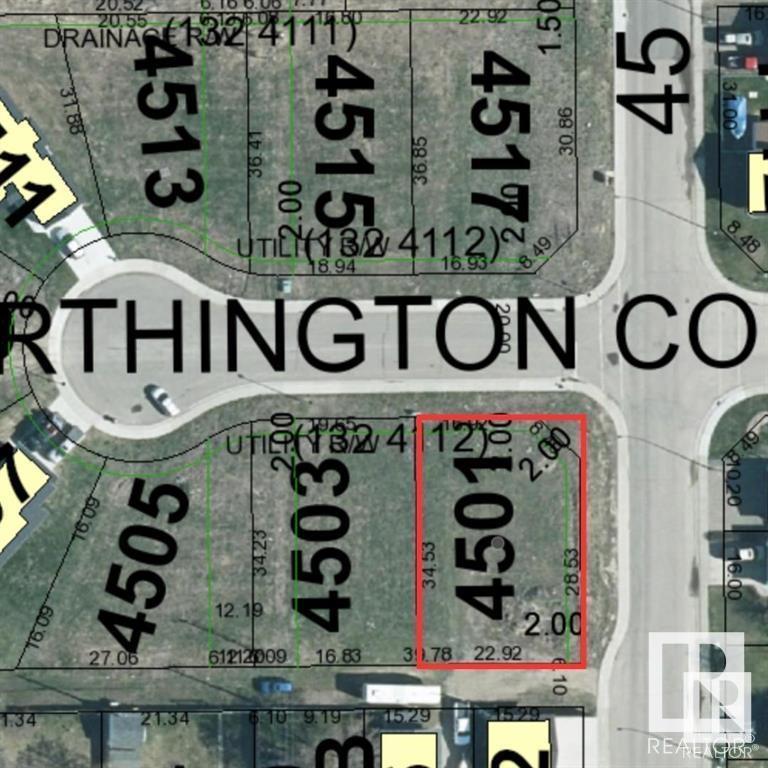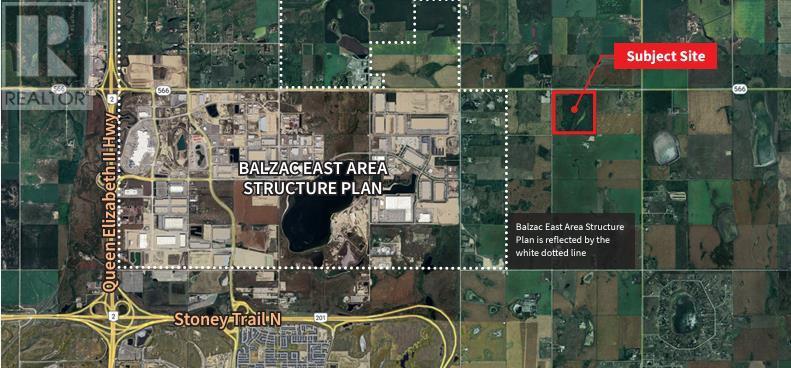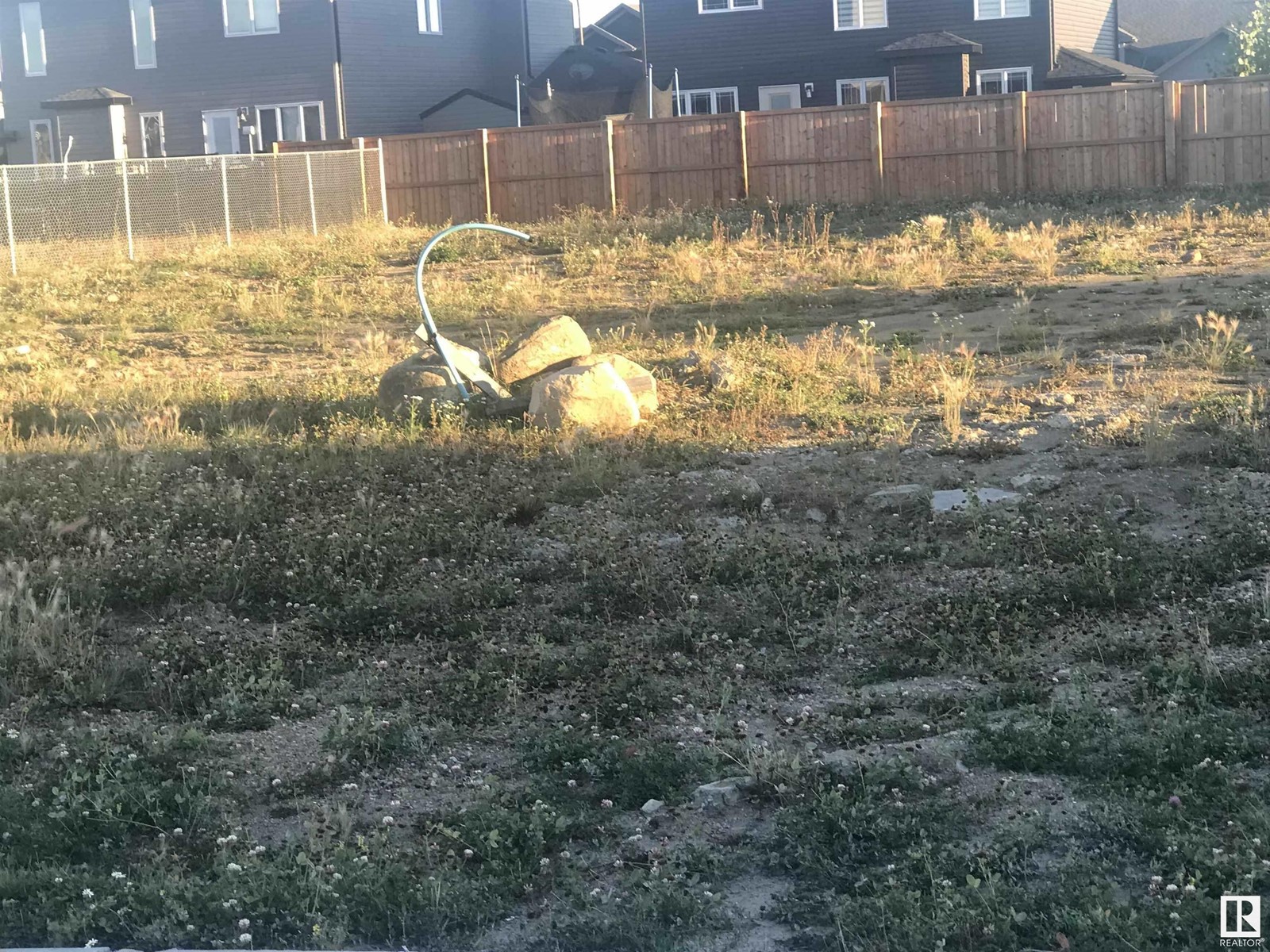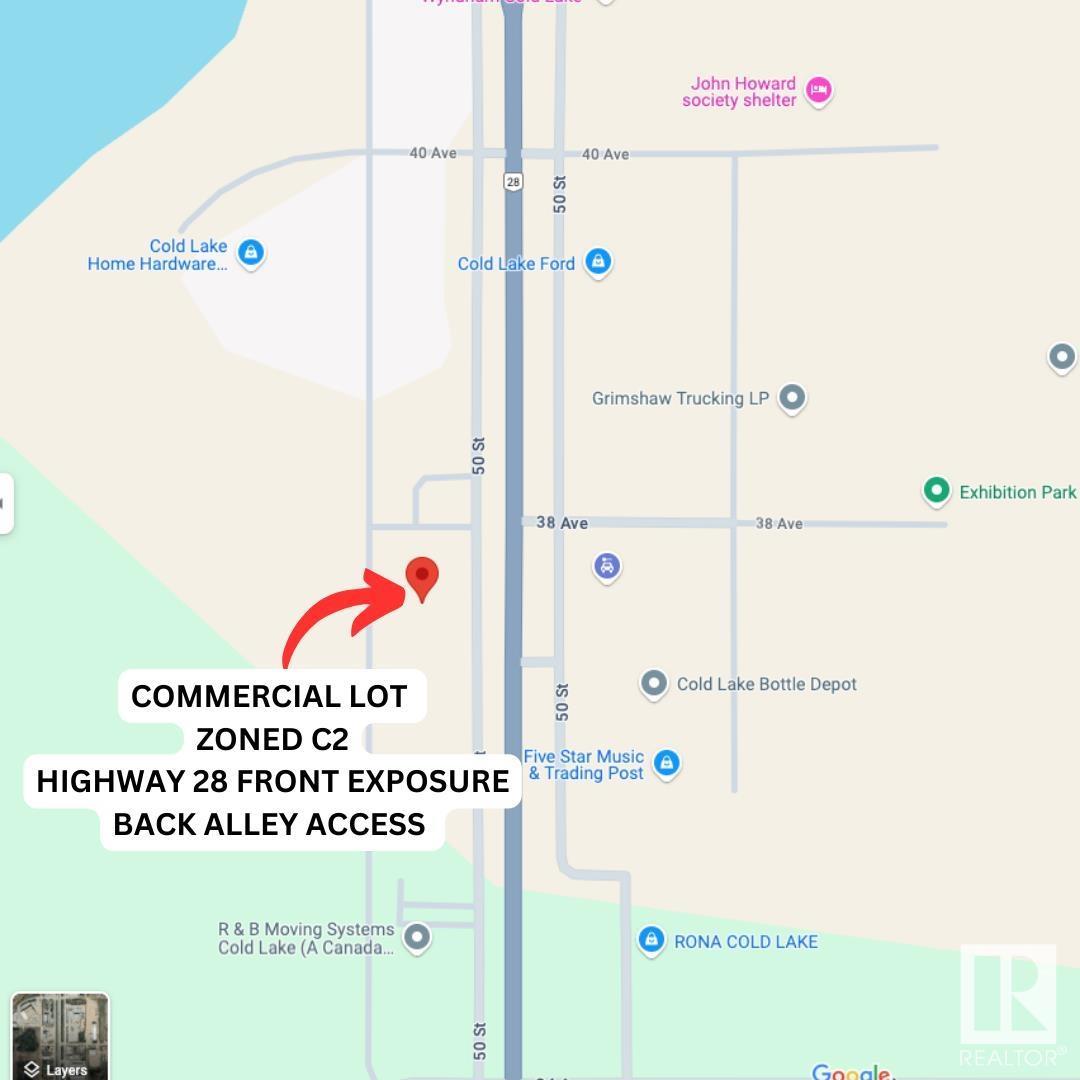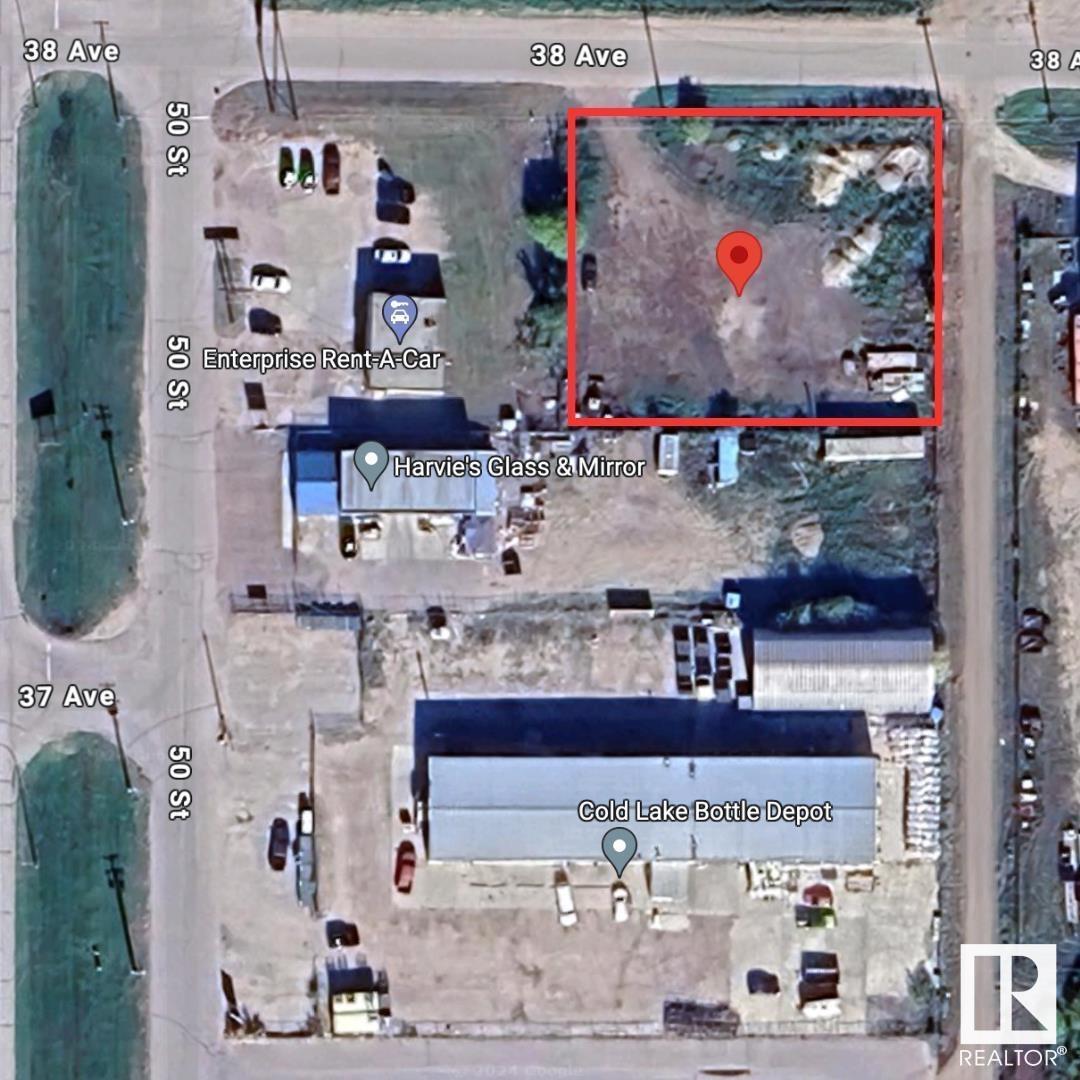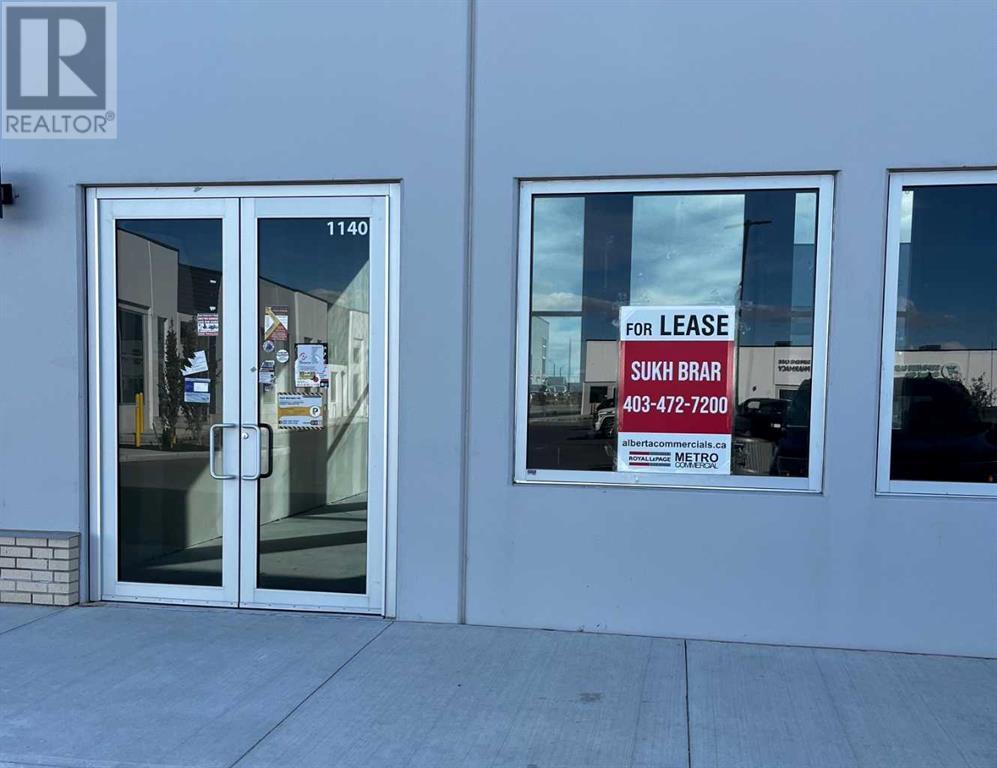looking for your dream home?
Below you will find most recently updated MLS® Listing of properties.
#14 3466 Keswick Bv Sw
Edmonton, Alberta
Discover an unparalleled lifestyle at The Banks at Hendriks Pointe in Edmonton, Alberta, Canada. This stunning architectural gem boasts nearly 15,000 sqft of luxurious living space, featuring 6 bedrooms & 9 bathrooms across 3 levels, all accessible via a private elevator. Enjoy breathtaking views from two grand formal living rooms & indulge your culinary passions in the chef’s kitchen, complete w/ top-tier appliances and a spacious center island, plus a dedicated spice kitchen. The upper level houses 4 exquisite bedroom suites, each w/ walk-in closets, full ensuites, & private balconies. The owner’s retreat is a true sanctuary, showcasing spectacular river views & an expansive walk-in closet. The highlight is the rooftop patio, offering 360-degree views of the North Saskatchewan River Valley. The lower level features a gym, theatre room, a 6th bedroom suite, and ample living areas, with multiple walkouts to a serene lower patio. Every detail reflects sophisticated craftsmanship, redefining luxury living. (id:51989)
Exp Realty
4501 Worthington Co
Cold Lake, Alberta
Residential building lot in Windermere Grande subdivision. The family-friendly area is adjacent to Holy Cross Elementary School and the outdoor rink. This subdivision is also near Main Street and all downtown amenities including dining, shopping, and cultural activities. It is also located in close proximity to Walmart, Tri-City Mall, and the Canadian Forces Base. This large corner lot is on a private cul-de-sac just off 45th Street in Cold Lake South. 773.88 SQM lot (id:51989)
RE/MAX Platinum Realty
1955 Green Ridge Road Sw
Calgary, Alberta
Coming soon from Buci’s Homes & Developments – a custom-built BRAND NEW BUNGALOW located in the desirable community of Glendale. This thoughtfully designed residence offers a perfect blend of modern sophistication and everyday comfort. As you step through the front door, you’re greeted by a spacious foyer that flows into an open-concept living and dining area with soaring VAULTED CEILINGS across the space, creating an airy and inviting atmosphere. A gas fireplace serves as the living room’s focal point, offering warmth and elegance. Large windows bathe the space in natural light, while the open flow leads you effortlessly into the chef-inspired kitchen. Equipped with a central island, cooktop, built-in microwave, and wall oven, the kitchen is designed for both function and style. The large walk-in pantry and ample cabinetry ensure you have plenty of storage, while sleek countertops make meal prep a breeze. Step outside through the bi-parting patio doors to a wood deck, perfect for summer BBQs or enjoying a morning coffee in the fresh air, with a second deck off the dedicated dining room for a BBQ for effortless outdoor cooking! Conveniently located just off the kitchen is a mudroom with an extensive built-in coat closet and a bench, helping to keep coats and shoes organized. This practical space leads to the detached garage, designed to make daily comings and goings seamless. The main floor is also home to a private, elegant powder room and two spacious bedrooms, each offering ample closet space and sharing a stylish Jack-and-Jill bathroom, complete with modern fixtures and finishes. Across the home for additional privacy, the primary bedroom is a true retreat. With a high tray ceiling and expansive windows, this sanctuary offers a peaceful escape from the hustle and bustle of life. The luxurious ensuite features a freestanding tub, oversized walk-in shower, and double vanity sinks, along with a large walk-through closet with built-in shelving and an island with poc ket door access to the oversized laundry room. Downstairs, the fully finished basement expands your living space, featuring a large rec room that’s perfect for movie nights or gatherings. A wet bar adds an element of luxury to the space and also includes two more generous bedrooms, a home gym or office, and a wine cellar for the connoisseurs. You’ll find ample storage throughout, making this home as functional as it is beautiful. This home sits on a beautifully landscaped lot with a front porch that offers a perfect spot to enjoy the outdoors. The community of Glendale is known for its mature trees, wide streets, and welcoming atmosphere. It’s the perfect neighbourhood for families, offering easy access to downtown Calgary, excellent schools, and parks like Turtle Hill and Optimist Athletic Park, where residents enjoy year-round activities. With nearby shopping, dining, and transit options, Glendale offers the ideal balance between suburban tranquillity and urban convenience. (id:51989)
RE/MAX House Of Real Estate
4, 28, 26, 8 Nw
Balzac, Alberta
158.23 acres. Frontage on Highway 566. Adjacent to Balzac Area Structure Plan. Development opportunity located in future industrial node. Flat level site with long-term upside (id:51989)
Honestdoor Inc.
6804 Tri City Wy
Cold Lake, Alberta
DUPLEX PIE SHAPED LOT ! Great opportunity to build a duplex in the highly sought-after Tri City Estates! This expansive pie-shaped lot, zoned R2, offers a fantastic location backing onto luxury single-family homes. Enjoy the tranquility of a quiet neighborhood while still being in close proximity to shopping centers, banks, schools, restaurants, the Energy Center, Portage College, and playgrounds. This is not just a property; it's a sound investment in a growing and desirable community. Take advantage of this chance to create a valuable duplex in a location that combines residential charm with convenient access to essential amenities. (id:51989)
RE/MAX Platinum Realty
3618 + 3622 50 St
Cold Lake, Alberta
PRIME HIGHWAY EXPOSURE! Currently zoned as C2 - ARTERIAL COMMERCIAL providing a multitude of business ventures! All services are in back alley and have to be brought into lots. Lot Size: 101ft x 170ft (id:51989)
RE/MAX Platinum Realty
4905 38 Av
Cold Lake, Alberta
C2 Arterial Commercial District - Purpose: To provide for commercial and related uses along major arterial roads - 0.60 ACRE LOT. Ideal location for business purposes, providing convenient access to essential services. (id:51989)
RE/MAX Platinum Realty
661000 Range Road 222
Rural Athabasca County, Alberta
72 acres within Athabasca Town limits. Majority bush. Perfect place to build your dream home, while building cash flow by creating a couple of subdivisions to sell. Endless possibilities. (id:51989)
Royal LePage County Realty
1140, 4150 109 Avenue Ne
Calgary, Alberta
Location - Location !! Retail Condo unit for Lease ! Prime Location for Any kind of retail business, direct acess to the shopping center from the Country Hills Blvd and close to the Metis Trail NE. Project Name: Jacksonport Point. Space can be used for Optician, Physiotherapy, Chiropractor, Massage, Respiratory Therapist, X-Ray, Medical Laboratory, spa or nail shop, boutique or bridal shop, pizza shop, Any kind of clothing store or any kind of office. Big windows on the both sides, lots of natural light. Other established Business are there already. Basic rent is $35per sqft per year, operating cost is $13 per sqft per year. Pls feel free to call Today for more information. (id:51989)
Royal LePage Metro
4917 51 Street
Athabasca, Alberta
Need a little more space with great street frontage for your business? This building is over 5,000 square feet and has office space, storage area and a large work area. Staff can easily park in the back of the building with alley access and lots of street parking available. The street side of the building has been upgraded to give it some nice curb appeal. With multiple entrances, you can run your business and rent out space to supplement income. (id:51989)
Royal LePage County Realty
921007 Highway 35
County Of, Alberta
REDUCED!!!! A beautiful acreage located minutes from the Town of Manning. This 1408 sq. ft. bi-level home offering 6 bdms and 3 bathrooms has everything a growing family needs. Features include large entryway and island in kitchen, French Doors leading onto the covered back deck, recently installed new shingles, new vinyl plank flooring in the upstairs living room, large primary bedroom offers a 3 piece ensuite, fully finished basement with large open rec area as well as 3 bedrooms and 4 piece bathroom, underfloor heat and new vinyl plank flooring throughout. This home is hooked up to municipal water co-op. A 40 x 60 shop with underfloor heat, ceiling fans and large overhead door, a washroom and office can be found in the mezzanine. The yard is beautifully landscaped with a garden spot, fire pit as well as underground pet fence around the perimeter of the property, a well graveled yard leads to the shop. Only 2 miles North of the Town of Manning. (id:51989)
RE/MAX Manning
233107 Wintergreen Road
Rural Rocky View County, Alberta
INVESTOR ALERT! 155 Acres right next to Bragg Creek! The Area Infrastructure Plan is changing in the area of Bragg Creek as it is growing and the options for development here are endless. Already there are developments to the north and south of the site and the sheer size of the property opens up the potential for a multitude of opportunities or simple family estate. This 2 storey, 5,800 square foot home features multiple living spaces and 4 bedrooms with 3 ensuites. Entering the home you step into the huge foyer with beautiful stone flooring, 2 piece bathroom and built-in wood shelves. This leads into the log cabin style dining room which has a wood vaulted ceiling with exposed beams and is large enough to fit 20+ people. It has also has an attached bedroom with 4 piece ensuite. Into the great room there is a beautiful wood burning, stone fireplace, spiral staircase and is open to the loft above, making it the perfect space for lounging and entertaining. Natural light floods into this room from the loft above as well as the many large windows in the room. Attached is another dining space that opens into the kitchen, living and family rooms, with a cozy wood burning stove. This open space is surrounded by windows providing stunning views of the property surrounding it. The family room leads through the mudroom into main floor bedroom with its abundance of closet and storage space. From the living room, you enter the servery with its additional cupboard, counter space and sink. Opposite the servery is the laundry room. The kitchen has plenty of cupboard and counter space with the island in the centre featuring a gas range. Up the spiral staircase and into the wraparound loft are the office area, primary and second bedroom. Stepping up into the massive 474 sq ft primary, you will find the large corner walk in closet and 5 piece ensuite with double vanity and his is own spiral staircase leading outside. Outside is fully equipped with a fire pit, patio, multiple outbuil dings and access to the hiking trails that surround the area. This property is a must-see with so much to offer! (id:51989)
Real Broker
