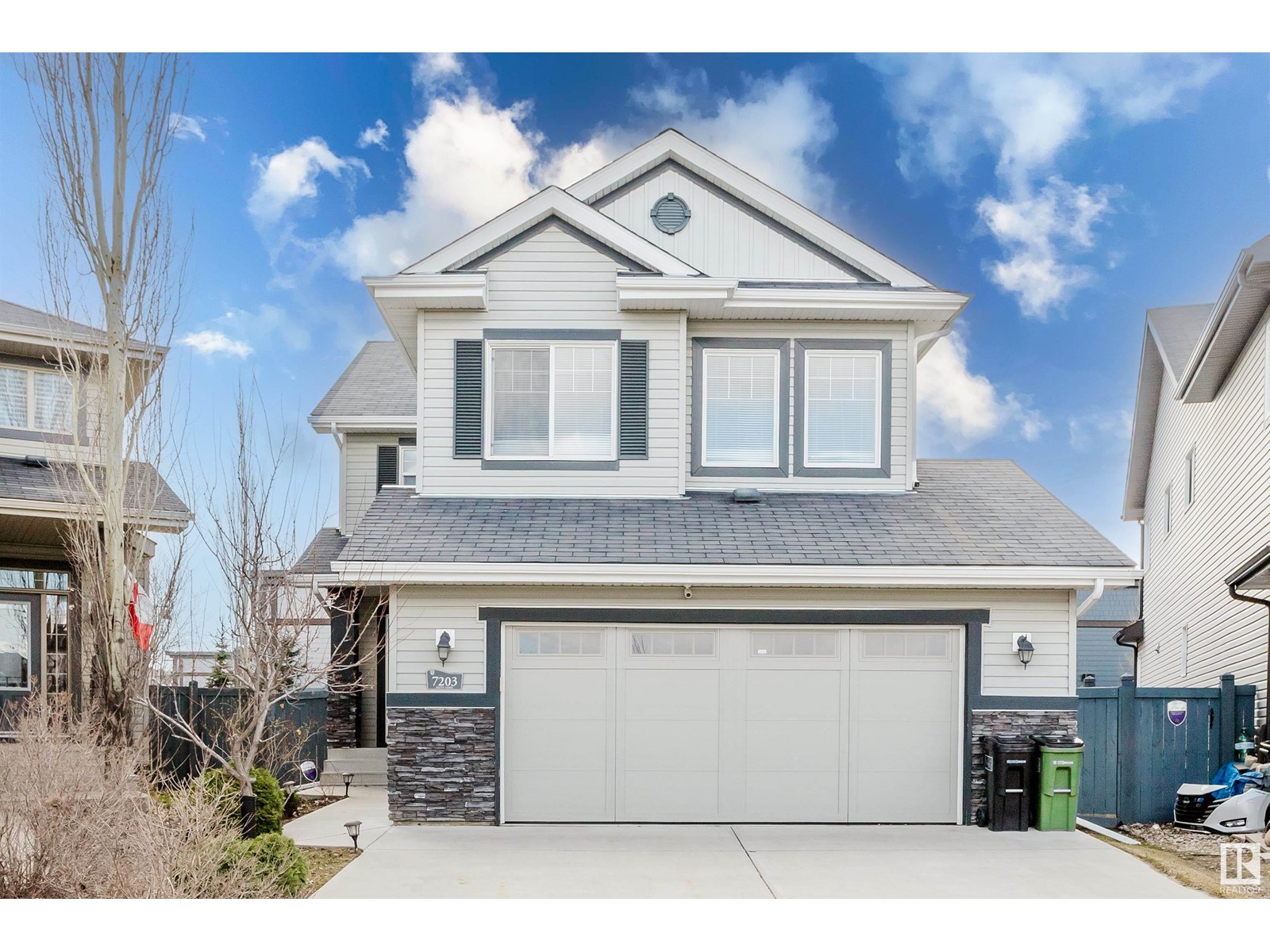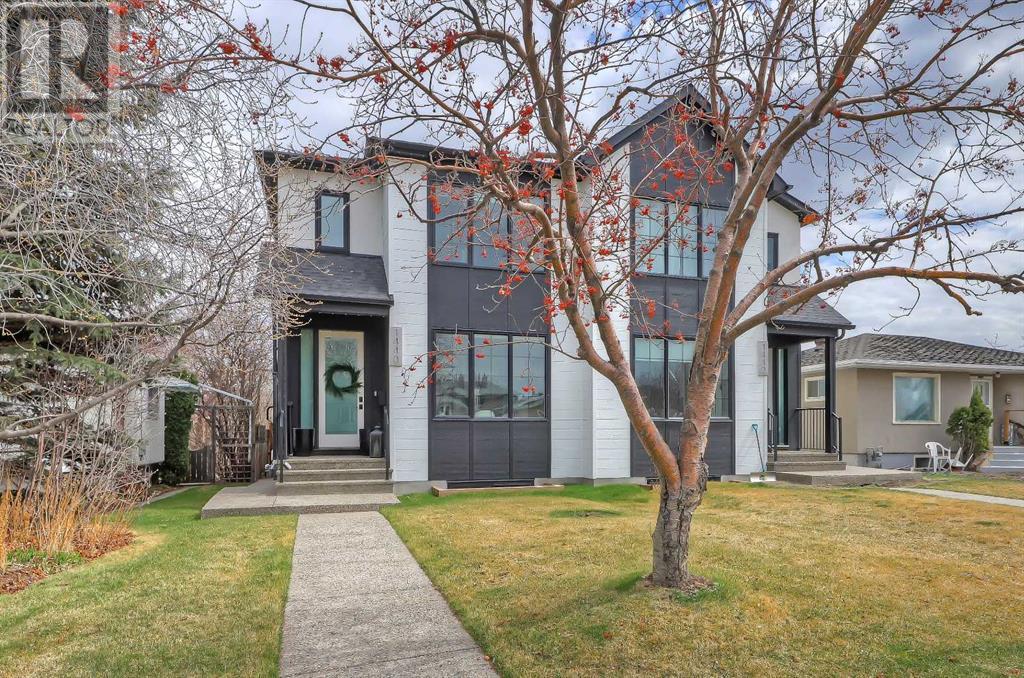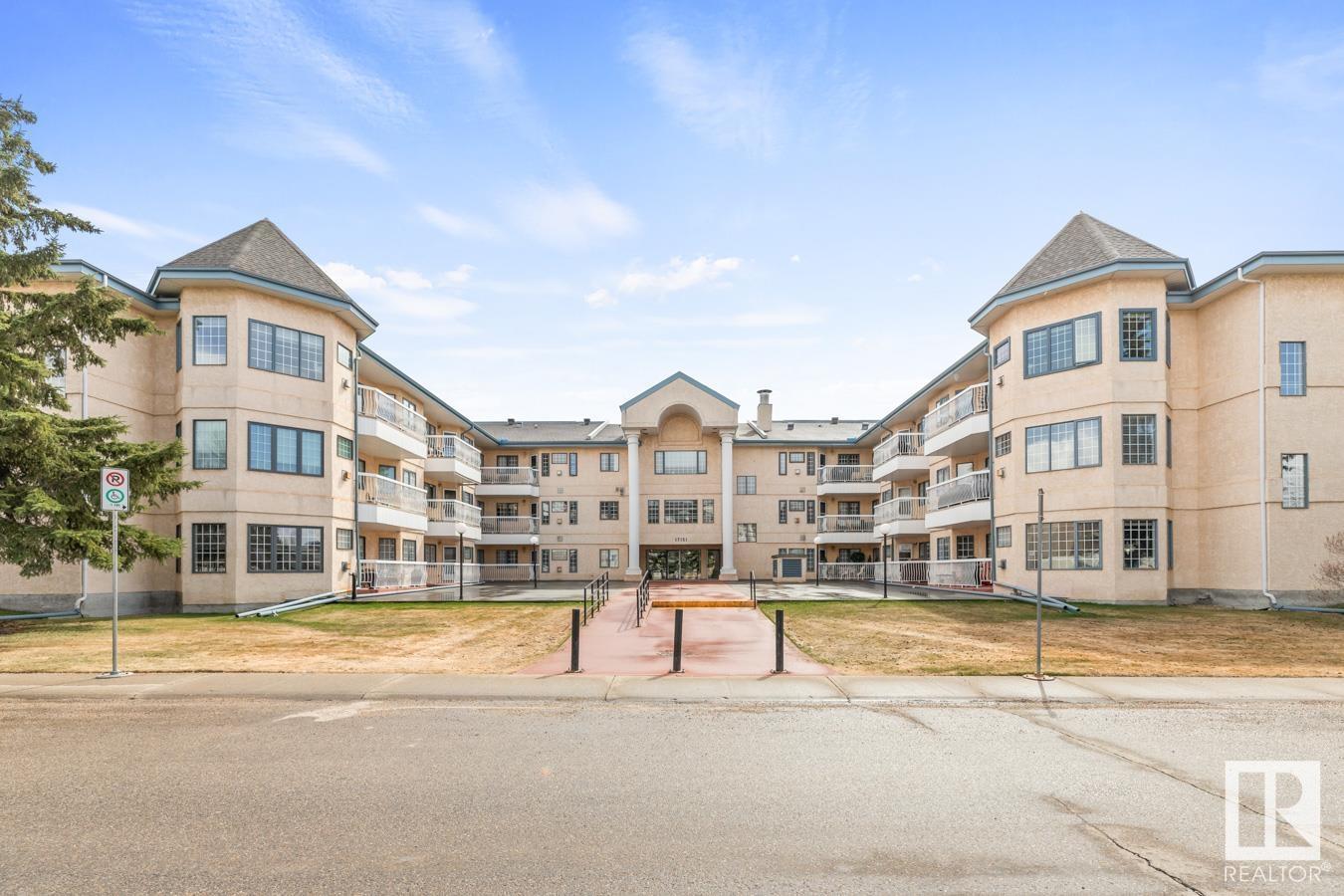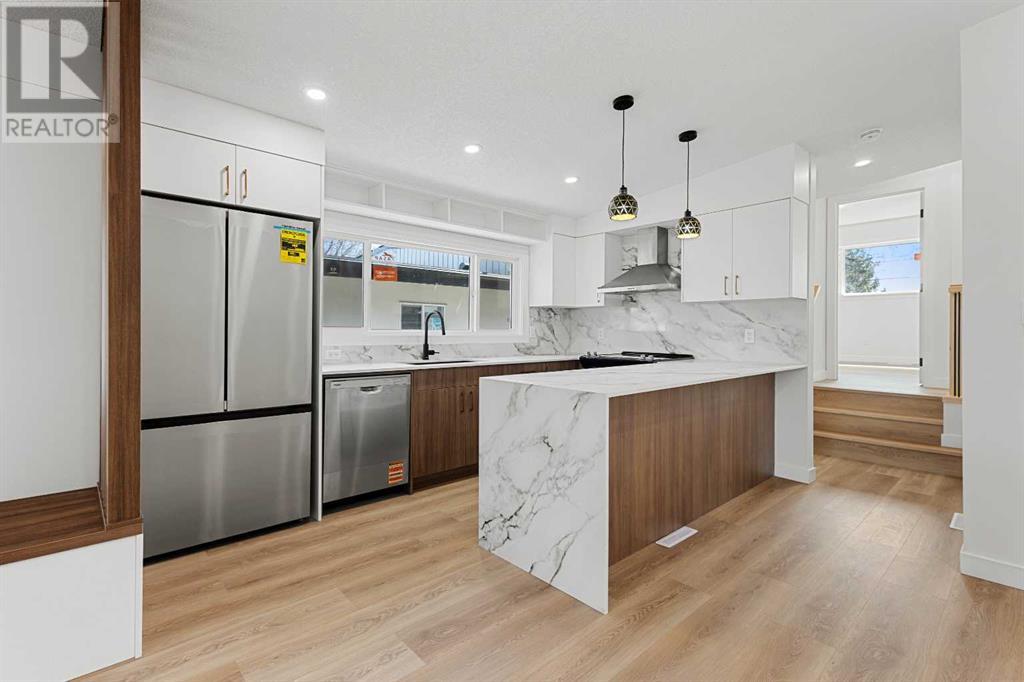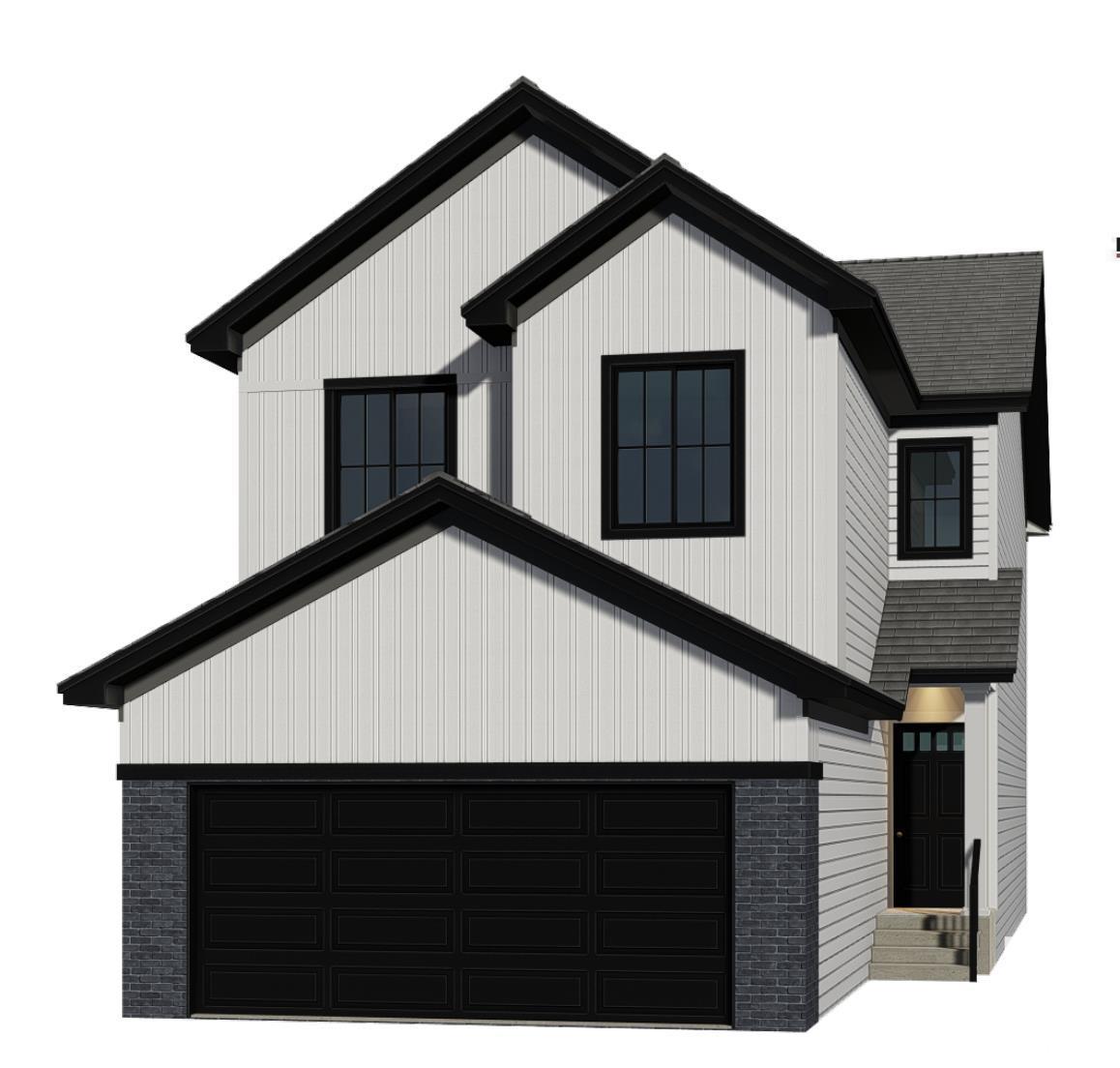looking for your dream home?
Below you will find most recently updated MLS® Listing of properties.
7203 Getty Cl Nw
Edmonton, Alberta
Amazing 2 storey family home located in a quiet cul-de-sac on a PIE LOT & a south facing backyard in Granville! Walking distance to K-9 School! This beautiful home has been well taken care of by original owners. Open concept main floor features hardwood flooring & a south facing living room w/ a gas fireplace. Gourmet kitchen has loads of Espresso cabinetry, granite countertops, full height tile backsplash. & a corner pantry. Dining room is off kitchen overlooking the backyard. Upstairs has a spacious BONUS room-perfect for family entertaining. South facing primary bedroom comes w/ a large W/I closet & a 4pc ensuite w/ a corner soaker tub & a standing shower. TWO more good sized bedrooms with large windows and lots of natural light. Walking distance to parks/playground and close to Costco shopping and quick access to Anthony Henday. (id:51989)
Mozaic Realty Group
1475 Jefferys Cr Nw
Edmonton, Alberta
Welcome home to this great 2 storey located in the heart of Jackson Heights. Located on a quiet street, this home offers lovely curb appeal and charming front porch. Inside you will find a spacious front living room with loads of natural light and spacious kitchen with stainless steel appliances, tile backsplash, white shaker style cabinetry, and new light fixtures. Dining room has great view overlooking the back yard. Home has been newly painted, offers hardwood flooring throughout, new roof, composite front porch/rear deck and much more. Upstairs you will find 3 spacious bedrooms with primary in the rear and offers huge walk-in closet and 4 piece ensuite. Basement is fully developed offering a wide open space and woodworking/tool room with sink and ventilation. Double heated detached garage perfect for our cold winters. All plants are perennials. Close to parks, schools, almost any amenity one would need as well as being at the doorstep of one of Edmonton's most useful traffic arteries Whitemud Drive. (id:51989)
Sable Realty
1440 26a Street Sw
Calgary, Alberta
*Visit Multimedia Link for full details, including immersive 3D Tour & Floorplans!* THIS IS NOT YOUR TYPICAL INFILL – this custom-designed home features hand-selected interior finishings and numerous upgrades throughout, including a LEGAL 2-BED BASEMENT SUITE with fully private separate entrance. Features are literally too numerous to list and must be seen to be appreciated, including not one but FOUR fireplaces, an EV-ready garage, multiple skylights, feature walls and custom tilework, custom built-ins, engineered hardwood and LVP flooring, central AC, electronic blinds and much more. Featuring a showstopping high-contrast black and white interior design, this exceptional infill home was meticulously designed to combine style with function and is in excellent condition throughout. The open-concept main floor features soaring 9-ft ceilings, wide-plank engineered hardwood flooring, and enormous windows throughout. A stunning designer kitchen boasts an enormous central island with quartz waterwall countertops and bar seating for four, perfect for entertaining. Ceiling-height flat panel cabinetry with frosted glass features, under-cabinet lighting, and an upgraded appliance package including a gas stove with griddle and French door fridge/freezer. On either side of the kitchen are a spacious front dining area and cozy living room with wide-format fireplace. A TOTALLY UNIQUE design includes a SEPARATE REAR SOLARIUM at the rear of the home, PERFECT FOR A QUIET HOME OFFICE, second living room, or home-based business. Sliding glass doors here from the main living space allow for natural light to flow while noise transfer from the rest of the house is kept to a minimum. Upstairs, 3 spacious bedrooms and 2 full baths reside, including the enormous primary suite with vaulted ceilings, walk-in closet with organizers, and private 5-piece ensuite bath with barn door, free-standing soaker tub, oversized glass-enclosed shower, and oversized vanity with dual undermount sinks. The d eveloped basement boasts a LEGAL 2-bedroom basement suite, fully self-contained with a private entrance and stairwell, boasting 9-ft ceilings and oversize windows, low-maintenance LVP flooring and separate laundry services. The smart floorplan includes an open-concept kitchen with ceiling-height cabinetry, stainless steel appliances, quartz counters and an island with bar seating. Plus, there is room for both a living room AND a dining room – a rarity for lower-level suites. Outside, a fully fenced yard includes a concrete patio and greenspace, with quick access to the insulated and drywalled double garage. Located on a quiet residential street in Shaganappi, this fantastic infill home is just a 3-min walk to the West LRT, 6-min walk to the community centre with park and tennis courts, 10-min walk to Killarney pool, 9-min walk to Shaganappi golf, and a 5-min walk to 17 Ave with numerous restaurants and amenities. And, you are less than 10-min by car to the downtown business core! (id:51989)
RE/MAX House Of Real Estate
#103 17151 94a Av Nw Nw
Edmonton, Alberta
Move in Ready 2 bedroom 2 Bath nicely renovated corner unit. Entertaining size living room with a gas fireplace and a garden door leading out to an east facing patio. The wrap around windows allow for lots of light. U shape kitchen with upgraded stainless steel appliances opens onto the dining room. Master suite has his and her closets and a ensuite bathroom with a shower. Second bedroom could be used as a den as it opens onto the living room. There is also a second full bathroom. This suite has been recently painted and newer vinyl flooring throughout. This is a 18+, pet free building with 2 underground parking stalls (Tandem) and a storage room in front of the stall. Patio area has gas BBQ hook ups. There is also a meeting/event room and a library. Located in Terra Losa within walking distance to banking, groceries, restaurants, West Edmonton Mall, and public transportation. Condo fees include heat, water, and basic cable. Easy access to outside the exit door just steps away. (id:51989)
Homelife Guaranteed Realty
10509 66 Avenue
Grande Prairie, Alberta
Truly One of a Kind – Sophisticated Living with Every Luxury Included in this Executive Home in StoneRidge!! Welcome to this architecturally stunning one-and-a-half-story semi-detached home offering a well designed floor plan and upscale finishes from top to bottom. Situated in the prestigious community of StoneRidge, this home stands apart with striking Craftsman-style curb appeal featuring premium vinyl siding, Hardie board shakes, board and batten detailing, and beautiful stonework. Inside, soaring 10-foot ceilings on the main floor, luxury vinyl plank flooring, and high-quality black vinyl casement windows create a spacious, light-filled interior. The open-concept main level is an entertainer’s dream, anchored by a gas fireplace in the cozy living room, a central dining area, and a chef’s kitchen outfitted with custom Lafleur cabinetry, quartz countertops, a large island with seating, a gas line for cooking, and a pantry with convenient roll-out drawers. A spacious main floor bedroom sits adjacent to a stylish three-piece bathroom featuring a walk-in tiled shower, while the well-designed laundry room includes custom MDF shelving for added functionality and storage.The upper level is dedicated to a secluded primary retreat, offering a luxurious four-piece ensuite complete with a freestanding soaker tub, a five-foot steam shower with dual shower heads, heated tile floors, a heated towel bar, and a generous walk-in closet. Downstairs, the fully developed basement offers nine-foot ceilings and a large entertainment space with a walk-up wet bar, custom cabinetry, and a built-in entertainment center. A bedroom, full four-piece bathroom, cold room, and wine cellar complete the lower level. Comfort is elevated by in-floor heat throughout the basement, powered by a two-stage boiler system, and finished with beautifully colored etched concrete flooring.This home is as practical as it is luxurious, with concrete walls between units for enhanced fire safety and soundp roofing, Rockwool insulation between units and in all interior walls, and built-in speakers on the main floor. The heated double attached garage includes custom boot and coat storage, and the exterior features a fully fenced, professionally landscaped yard with low-maintenance artificial turf, stone hardscaping, and a stunning gazebo complete with an overhead natural gas heating unit.With no rear neighbours, this home is the perfect blend of privacy, design, and thoughtful functionality. Every detail has been carefully curated for refined, modern living—schedule your private showing today and experience StoneRidge at its finest. (id:51989)
Century 21 Grande Prairie Realty Inc.
237 Panton Way Nw
Calgary, Alberta
Welcome to this wonderful 2 Storey custom built Cardel Homes in a sought after community of Panorama Hills. This lovely Well-Maintained home boasts an open floor plan that features 8 feet height doors throughout main floor, Gleaming Hardwood Flooring in living room, kitchen, and dining room and offers 1,878 square feet of luxurious living space and located on a quiet street with no neighbors behind you. 9 feet ceilings on main, 2-piece powder room and mud room with shelving. Bright and Spacious living room with gas fireplace to keep you warm and cozy, large open dining/nook area with big windows brings in loads of natural sunlight, and access to your private large deck with aluminum railings and don't forget Centralized Air Conditioning. Spacious gourmet kitchen has elegant quartz countertops, huge Central Island, rich dark cabinets with full depth soft-close drawers, stainless steel appliances, beautiful tile backsplash, and walk-in pantry. Upstairs you will love the spacious master bedroom features with Soaring Vaulted Ceiling with views of the city, walk-in closet with personalized organizer, 4-piece ensuite, soaker tub, separate shower, and quartz vanity top. 2 additional generously sized bedrooms, a full bathroom, laundry room, and bright spacious bonus room with Soaring Vaulted Ceiling which is great for family gatherings. The basement is unspoiled for your own design ideas or leaves it as is for storage or a large rumpus area. The fully landscaped and fenced facing west backyard, side concrete pathways, double attached garage with fully insulated, dry-walled, and painted. Excellent location, walking distance to Buffalo Rubbing Stone Elementary School, Parks, Groceries, Save On Foods, Rexall Store, several Banks, Restaurants, and Tim Horton's. Only 5 minutes drive to Superstore, Vivo Recreation Centre, Movie Theatre, and Beacon Hill Shopping Centre. It has excellent access to Stoney Trail, Deerfoot Trail, Country Hills Blvd, and a bus stop 2 minutes away from the house. (id:51989)
Century 21 Bravo Realty
17303 89 St Nw
Edmonton, Alberta
Welcome to this immaculate 2-storey family home, perfectly nestled in a serene location backing onto greenspace and two elementary schools within walking distance through the back gate—ideal for growing families. Flooded with natural light, the bright and airy main floor features an open-concept great room with stainless steel appliances, a corner pantry, gas fireplace, and convenient laundry and powder room. Step outside from the dining area to a stunning two-tier composite deck with gazebo overlooking the large backyard and greenspace. Upstairs offers three spacious bedrooms, including a luxurious primary suite with a 5-piece ensuite and walk-in closet. The finished lower level provides extra living space, a 3-piece bath, and a Murphy bed—perfect for guests. Recent updates: shingles & appliances (2024), flooring (2019) This home is a must see to fully appreciate how well it has been maintained. Close to a plethora of shopping, transit, Anthony Henday and only 10 minutes from CFB Edmonton! (id:51989)
RE/MAX River City
4713 51 Av
Wabamun, Alberta
This charming 2-bedroom home offers the perfect blend of comfort and nature, nestled on a beautiful lakefront lot with stunning views of Wabamun Lake. Whether you're seeking a peaceful retreat or a full-time residence, this property delivers. Step into the bright, modern white kitchen featuring a skylight, gas stove, ample cabinetry, and a spacious eat-in area. Patio doors lead to a covered deck—ideal for morning coffee or sunset dinners while enjoying the lake breeze. The two generously sized bedrooms offer plenty of room to relax, and the 4-piece bathroom includes a luxurious corner soaker tub for unwinding after a day outdoors. Outside, enjoy the fully fenced yard, two storage sheds, and a firepit area perfect for gatherings under the stars. Wabamun Lake is known for its boating, fishing, and year-round recreation—making this a prime spot for lake life lovers. Offering low yearly taxes and an easy commute to Spruce Grove or Edmonton, this property is perfect for year-round living and weekend getaways. (id:51989)
More Real Estate
145 Walgrove Terrace Se
Calgary, Alberta
Nestled on a quiet street with a west-facing backyard backing onto a serene, forested green space, this lovely, well-maintained family home offers the perfect blend of modern luxury and natural beauty. Step into the heart of the home—an exquisite kitchen designed for both function and style. Featuring quartz countertops, full-height cabinetry, dual islands, stainless steel appliances, and a walk-through pantry that conveniently connects to the mudroom and double attached garage, this space is a chef’s delight. Whether you're prepping dinner or entertaining guests, you'll enjoy scenic, verdant views from the kitchen windows all spring and summer long.The spacious living room offers a cozy, yet refined ambiance with a porcelain tile-faced linear gas fireplace, the perfect centerpiece for quiet evenings in with a glass of wine. A 2-piece powder room completes the thoughtfully designed main floor.Upstairs, a large bonus room smartly separates the primary suite from the other two bedrooms—an ideal layout for families. The primary bedroom overlooks the peaceful green space and is flooded with natural light through large windows. The luxurious 5-piece ensuite includes dual vanities, a soaker tub, and separate shower, leading into a generous walk-in closet. Two additional spacious bedrooms share another beautifully appointed 5-piece bathroom, and the convenient upstairs laundry makes daily chores a breeze.The fully developed basement adds over 900 sq.ft. of additional living space, featuring a recreation room, a fourth bedroom, 4-piece bathroom, a den/home office, and ample storage—plus an impressive utility room to round it all out. Thoughtfully designed with future flexibility in mind, the basement is roughed in for a kitchen and includes a separate side entrance.Outside, the west-facing backyard is a blank canvas ready for your personal touch. Enjoy the tranquility, privacy, and glimpses of wildlife with the green space as your backdrop—a true oasis for nature lo vers.Located in the vibrant community of Walden, you’re just minutes from restaurants, shopping, recreation facilities, and the South Health Campus. With quick access to Priddis and the beautiful Alberta foothills, weekend getaways are just a short drive away.This is more than a home—it’s a lifestyle. Welcome to your perfect family retreat. (id:51989)
Charles
6611 54 Av
Beaumont, Alberta
Be prepared to fall in love with this beautiful home! The inviting entrance has a view of the main floor & open staircase. The large living room boasts a cozy gas fireplace w/stacked stone, hardwood floors & bright south facing windows, off the living area you'll find a dream kitchen w/quartz countertops, countertop stove w/stainless steel hood fan, built-in wall oven, built-in microwave & a full size fridge and freezer. Not to be missed is the large walk through pantry. The dining area fits that large family table & features a door to the rear deck and yard. Completing the main floor is the 2pce powder room and a mudroom w/built-in lockers, storage, & laundry area. The upper floor has a large bonus room, a primary suite that can rival a hotel room w/a walk-in closet and a 5pce en-suite, bedrooms 2 & 3 and a 4pce bathroom. The basement is left unspoiled but has a side entrance. Also note the double garage is heated and the home has central air. Ideal location on a quiet street across from a green space. (id:51989)
Royal LePage Gateway Realty
643 69 Avenue Sw
Calgary, Alberta
Fully renovated and upgraded duplex with two bedroom in the basement. Ideally located just minutes from Chinook Centre, this sun-drenched, south-facing home seamlessly blends comfort, style, and convenience. Step inside to discover luxury vinyl flooring throughout the main level, where an open-concept living and dining area is bathed in natural light from a large picture window overlooking the front yard. The stunning renovated kitchen features granite countertops for everyday living and entertaining. Two generously sized south-facing bedrooms complete the main floor, providing bright, sun-filled retreats.The lower-level basement accessible through a private exterior entrance, is equally impressive. Complete with its own separate laundry, this bright and airy basement offers two additional south-facing bedrooms, luxury vinyl plank flooring throughout, and a functional, open layout — ideal for tenants, extended family, or a flexible living arrangement.Additional features include two rear parking pads accessed via the back lane. This prime location offers walking distance to Chinook Centre, theaters, recreational facilities, scenic walking trails, schools, and provides easy access to Macleod Trail and all amenities. Whether you're seeking a flexible living arrangement, a mortgage helper, or an investment opportunity, this property is a must-see! (id:51989)
Homecare Realty Ltd.
35 Gable Cm
Spruce Grove, Alberta
The Evan by San Rufo Homes is made for real life—blending smart functionality with elevated style. Whether you’re hosting friends or settling in for a cozy night, this layout adapts beautifully to your needs. The main floor welcomes you with a bright, open-concept design that seamlessly connects the great room, dining area, & central kitchen. The large kitchen island, walk-in pantry, and easy access to the mudroom keep everything organized & within reach. A cozy fireplace anchors the great room, while the open-to-above stairwell and vaulted ceilings add airiness & a sense of grandeur you’ll feel the moment you walk in. Upstairs, the bonus room offers a flexible hangout space—perfect for family movie nights. The primary bedroom is your personal getaway, complete with a spa-like ensuite featuring dual sinks, a drop-in tub, & a separate shower. 2 additional bedrooms, full bathroom, & a convenient second-floor laundry room round out the upper level. Photos representative. Under construction. (id:51989)
Bode
