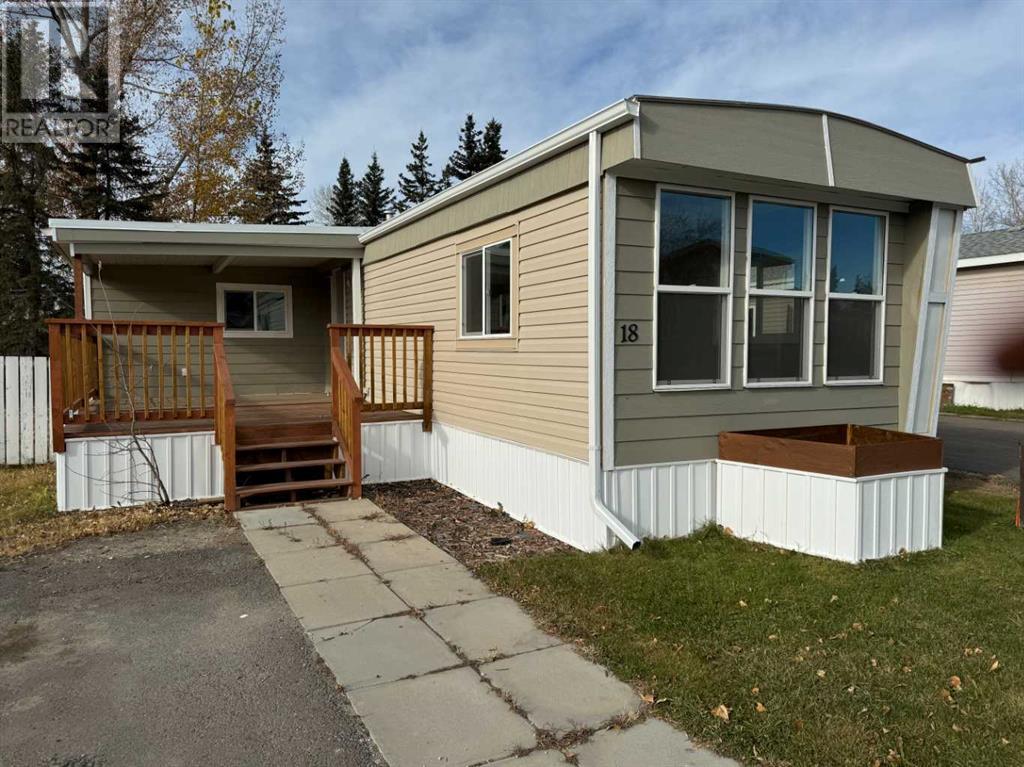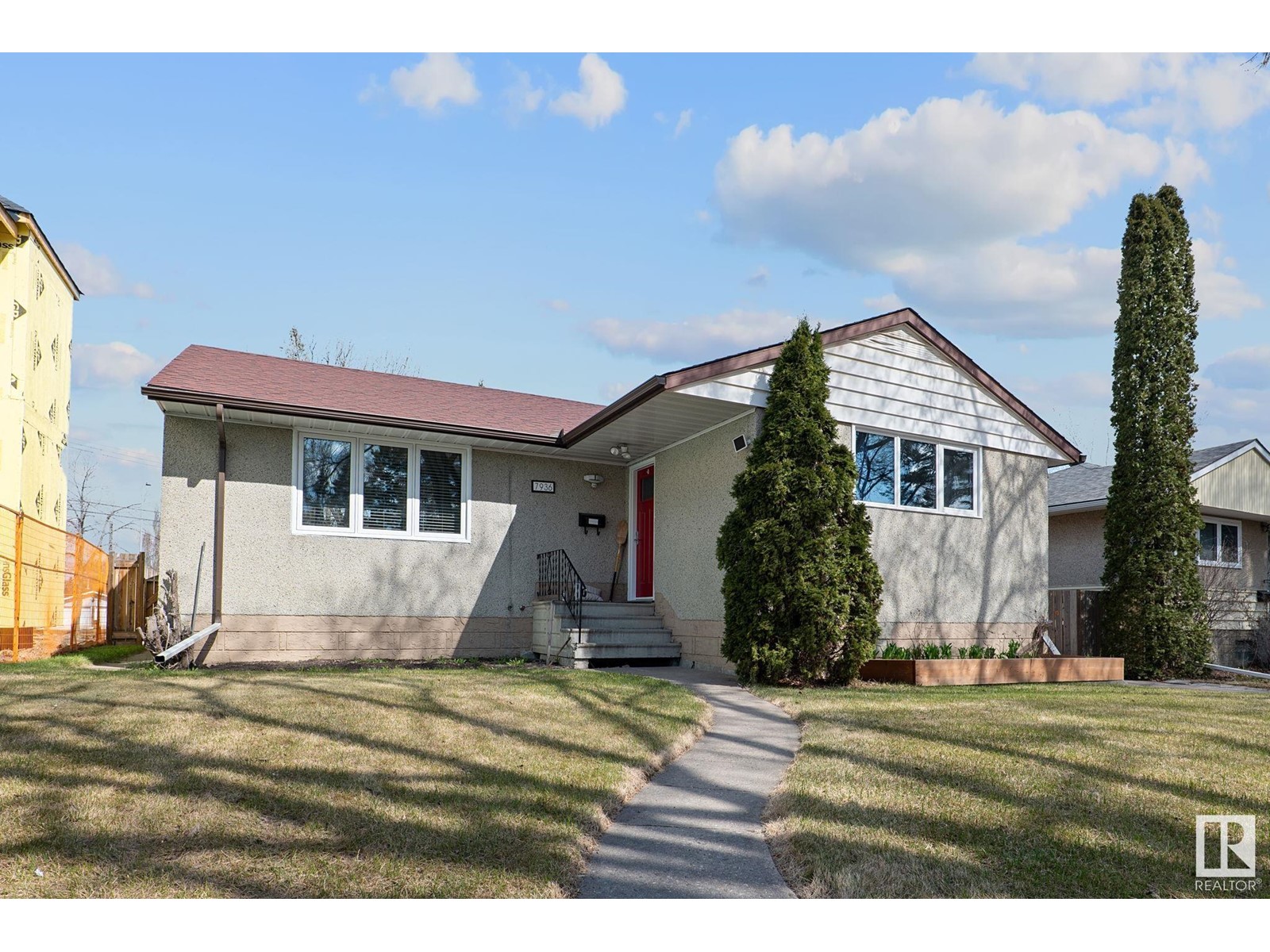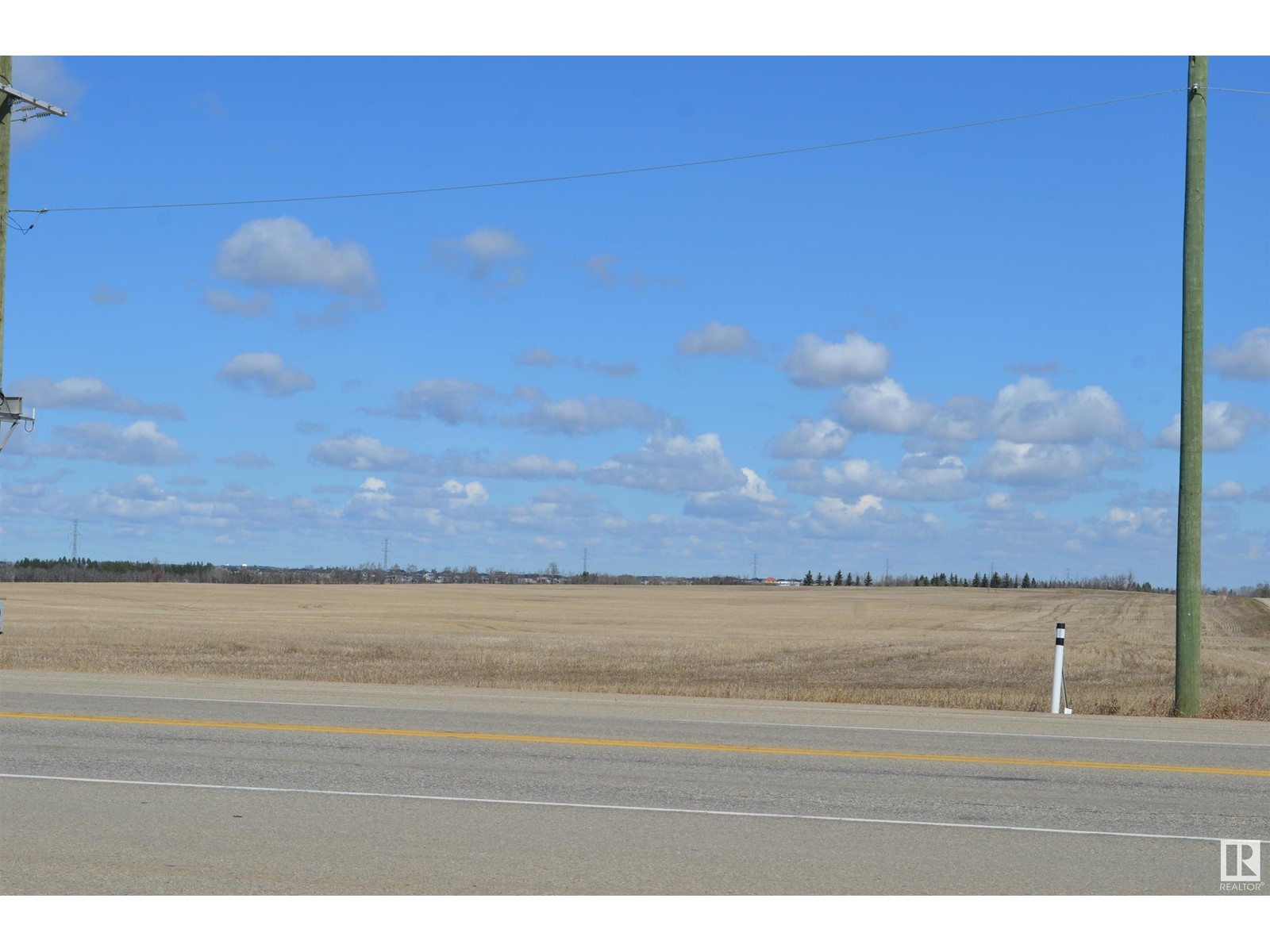looking for your dream home?
Below you will find most recently updated MLS® Listing of properties.
512 Hillcrest Point Nw
Edmonton, Alberta
Welcome to one of west Edmonton’s best-kept secrets—nestled in a quiet cul-de-sac and just steps from the River Valley trail system, this custom-built home offers nearly 4,000 sq ft of refined living in a location that’s second to none. Enjoy daily access to nature with SCENIC TRAILS, LUSH GREEN SPACE, and peaceful surroundings, all while being minutes from top schools, shopping, restaurants, and major commuter routes. This rare combination of PRIVACY, LUXURY, and connectivity defines a lifestyle that’s hard to find and even harder to leave. Inside, the home is designed with families and entertaining in mind, featuring high-end finishes and generous space throughout. Whether you’re hosting, relaxing, or heading out to explore the valley, this location supports the best of city living—quiet, connected, and close to it all. Lightly lived in, this home maintains new SHOW HOME SPARKLE, no disappointments when viewing this fine home, put our assertions to the test. (id:51989)
Logic Realty
18, 5800 46 Street
Olds, Alberta
Fully renovated Mobile Home in a family friendly Mobile Home Park close to just about everything. Renovation included: New metal roof, New windows, New light fixtures, New kitchen and bathroom vanity countertops. Wall panels and old insulation replaced with new insulation and drywall. (id:51989)
Cir Realty
7936 89 Av Nw Nw
Edmonton, Alberta
Welcome to this renovated over 1100 Sq. Ft. bungalow in desirous Idylwylde community. The homes has completely new kitchen cabinets, appliances , sink, counter top. New flooring through out. Located on main floor nice size primary bedroom with two others a good size and a fully renovated 3 pc. Bath. Newer windows throughout. Basement has large bedroom with a newly renovated 3 Pc. Bath and nice size recreation room. Nice comfortable rear deck and nice size yard. Large storage shed. Oversized single detached garage fully insulated. Storage Calore in this home, no wasted space for your all your necessary storage. (id:51989)
Homes & Gardens Real Estate Limited
733 Astoria Wy
Devon, Alberta
TRIPLE CAR GARAGE HOME on regular lot. Fully upgraded & Custom. Main floor den/office could be used as bedroom. Main floor half bath. BEAUTIFUL kitchen truly a masterpiece, unique Centre island. Pantry for additional storage. Step up Living area with custom wall, really a centerpiece , Dining area with access to deck. Staircase leads to upper level. Bonus room on upper level. Gym/Big Bonus room/Den Area on upper floor. Huge Primary br with feature wall, 5pc fully custom ensuite & W/I closet. Two more bedrooms with common bathroom. Laundry on 2nd floor. Unfinished basement waiting for your personal touches. (id:51989)
Exp Realty
Hwy 625 & Rr 244
Rural Leduc County, Alberta
78.01 acres, more or less, fronting onto HWY 625 between Nisku and the city of Beaumont in Leduc County. This parcel is on the south west boarder of the city of Beaumont. It is extremely well located excellent piece of land just just minutes away from both centres.. It is a great holding property for future developments and is in the East Vistas Area Structure Plan. Easy Access to city of Beaumont, City of Edmonton south side, South Edmonton shopping establishments, 5 minutes to Edmonton International Airport, Nisku and city of Leduc Industrial Business parks. (id:51989)
RE/MAX Elite
209 Gregoire Crescent
Fort Mcmurray, Alberta
Step into this beautifully maintained 4-bedroom, 2-bathroom mobile home, lovingly cared for by its original owners. This home offers comfort, space, and convenience. With an open-concept layout, and features a bright and airy living area that flows seamlessly into the kitchen and dining space – perfect for everyday living or entertaining guests.The spacious kitchen includes ample cabinetry and counter space, making meal prep a breeze. The primary bedroom boasts a private en-suite bathroom, while the additional 3 bedrooms share a second full bath. Outside, enjoy the extended driveway that provides plenty of parking space for multiple vehicles, a deck and two sheds.Updated features include a new belly bag in 2017 and chimney replaced 2022Don't miss this opportunity – schedule your tour today! (id:51989)
RE/MAX Connect
14 Vienna Close
Red Deer, Alberta
Step into this beautifully designed modified bi-level which offers the perfect blend of style, comfort and location. Surrounded by prestigious homes in a sought after neighborhood this property stands out in a stunning place to call home. Be welcomed in with the generous front landing which offers a seamless flow to both levels. The main area is an absolute show stopper which offers gleaming hardwood, floors, soaring vaulted ceilings and a striking floor to ceiling two sided gas fireplace that adds warmth and wow factor. A spectacular kitchen design offers endless cabinetry countless storage drawers, full surround granite counters, massive center island with room for seating, deep corner pantry plus all matching stainless steel appliances. The back living room features a large window that floods the space with natural light creating a warm atmosphere. Two main level bedrooms on opposite sides fitting for separation, full four piece bath, linen closet plus convenient walk in laundry ideal for a step saver between floors. Follow upstairs to your Primary bedroom retreat. The generous bedroom size allows for King size furniture with plenty of walk around space. Two walk in closets and a spa inspired en suite that features heated tile floors, double vanity plus a separate tub and shower. The completed basement is well designed offering a generous family room perfect for hosting and entertaining. Two additional bedrooms perfect for the teenagers or extended guests to stay over plus a full four piece bath. A massive storage room is an added bonus to keep all of your seasonal items organized and out of sight. Full mechanical package for the home is highlighted with tankless hot water system, high efficiency furnace, A/C, under floor heat, water softener and built in vac. The oversize double attached garage offers a rough in for gas furnace, catch basin drain plus plenty of room for cabinets or shelving. Enjoy the beautiful summer days to come on your large West facing dec k. Gas line for bbq, extra space for the patio furniture plus full storage area underneath. Beautifully landscaped yard which is low maintenance plus offers an outdoor appeal with added privacy, small dog run and even backs onto a green belt for separation of homes. Step outside your door and be immediately connected to the neighborhood walking trails that tour you around the peaceful natural pond or link you to the endless city system. Live where beauty meets function and make this house your home for you. (id:51989)
RE/MAX Real Estate Central Alberta
301, 170 Crossbow Place
Canmore, Alberta
Modern 2-Level Condo with Stunning Mountain, River & Forest Views Welcome to your dream mountain retreat! This beautifully renovated 2-level condo features 2 spacious bedrooms, a versatile den, and an open-concept layout designed to maximize comfort and style.Step inside and be greeted by abundant natural light, contemporary finishes, and an airy living space perfect for relaxing or entertaining. The renovated kitchen, including updated appliances, was completed in 2024, and flows seamlessly into the dining and living areas. Luxury vinyl plank flooring with soundproofing throughout the entire unit installed in 2022. The Rundle Rock gas fireplace creates a warm and inviting atmosphere for post-mountain adventures.Enjoy breathtaking views of the surrounding trees, the majestic mountains and the Bow River, all from your private balcony — a perfect spot for your morning coffee or evening unwind. Includes 2 Titled underground parking stalls conveniently located side by side as well as 2 secure underground storage cages. The shared amenities building at Crossbow is one of the best in Canmore, with indoor/outdoor hot tubs, steam room, gym, and spacious clubhouse.Whether you're looking for a full-time home or a weekend escape, this condo offers the ideal blend of modern living and natural beauty. (id:51989)
Royal LePage Solutions
313 Toscana Gardens Nw
Calgary, Alberta
Welcome to 313 Toscana Gardens NW, a charming townhome nestled in the heart of the family-friendly community of Tuscany! This well-maintained home features a bright and functional layout with an open-concept main floor, spacious bedrooms, and an attached garage for your convenience. Enjoy the peaceful surroundings with mountain views and beautifully landscaped pathways right outside your door. As a bonus, residents have exclusive access to the Tuscany Club—a private community facility offering , splash park, skating rink, tennis courts, and year-round events for all ages. Just minutes to schools, shopping, transit, and major routes, This well-managed complex is perfect for first-time buyers, investors, or downsizers. (id:51989)
Grand Realty
5217 52 Avenue
Berwyn, Alberta
Immediate possession available on this custom built 4 bed 2 bath Triple M manufactured home! Features an open floor plan with vaulted ceilings, chefs kitchen with a corner pantry, coffee bar area, free standing island, and tons of built in cabinets, with room for a second fridge or stand up freezer as well! The primary bedroom has a whole wall of built in cabinetry, and a full ensuite that is sure to impress! 3 Beds and a full bath down at the far end. Home is Located in Berwyn about 30 minutes from Peace River and only 10 minutes from Grimshaw. Can be moved off the property or purchased with the lot and stay where it is. (id:51989)
RE/MAX Grande Prairie
3411 105 Av Nw
Edmonton, Alberta
This beautiful freshly renovated 1,120 sq. ft. bungalow offers 3+2 bedrooms and a single detached garage with convenient back alley access, nestled on a quiet street in Rundle Heights. Seconds away from the park and River Valley! Step into a beautifully updated main floor featuring a bright and spacious country-style kitchen with modern finishes, ample counter, a formal dining area, and a large living room perfect for entertaining. The main level also includes a stylishly renovated four-piece bathroom and three generously sized bedrooms with updated closets. The fully finished basement offers even more living space, complete with a large recreation room, two additional bedrooms, a sleek three-piece bathroom, and a versatile laundry/kitchen area—ideal for guests or extended family. Outside, the south-facing backyard is a private oasis, surrounded by mature trees and raised garden beds—perfect for relaxing or gardening. This home is move-in ready with all the modern updates you’ve been looking for! (id:51989)
Sable Realty
1007 106 St Nw
Edmonton, Alberta
Welcome to this beautifully maintained 4-bedroom, 2.5-bathroom home nestled in the heart of Bearspaw. Boasting over 1,700 square feet of living space and a professionally landscaped yard. Bright and functional eat-in kitchen features an island, upgraded appliances, and plenty of cabinetry. The main floor is enhanced by rich hardwood flooring that flows through the spacious living room and elegant formal dining area. Upstairs, you’ll find three generously sized bedrooms, including a large primary suite. The fully developed basement offers a cozy recreation room, a fourth bedroom, and abundant storage space—perfect for guests or a growing family. Additional highlights include a double attached garage with front-drive access, and proximity to schools, parks, playgrounds, shopping, and the LRT station. (id:51989)
Exp Realty











