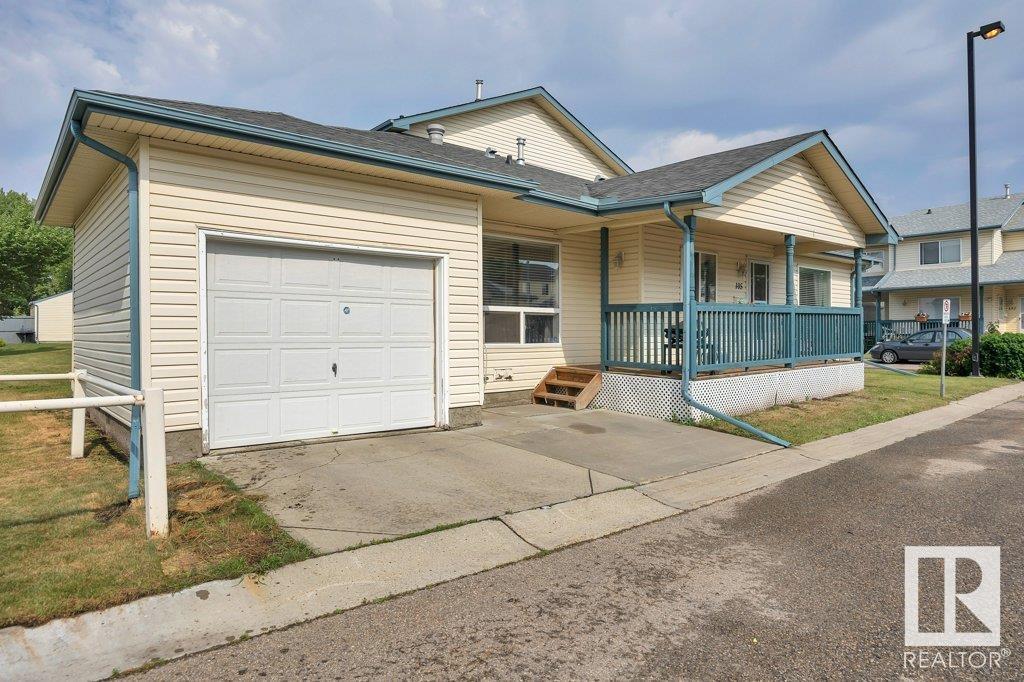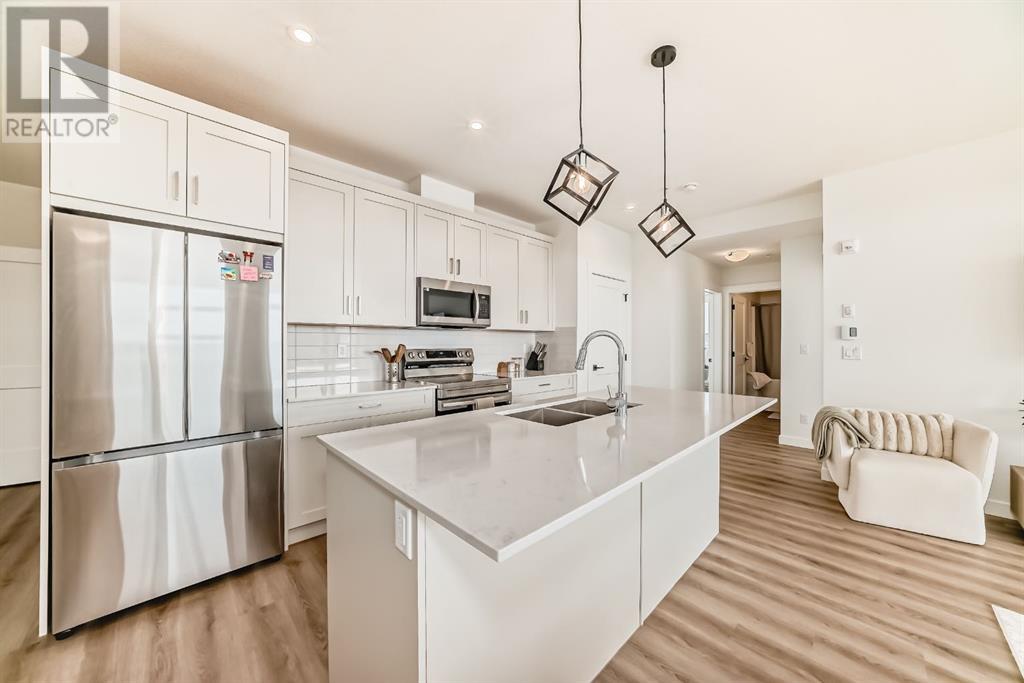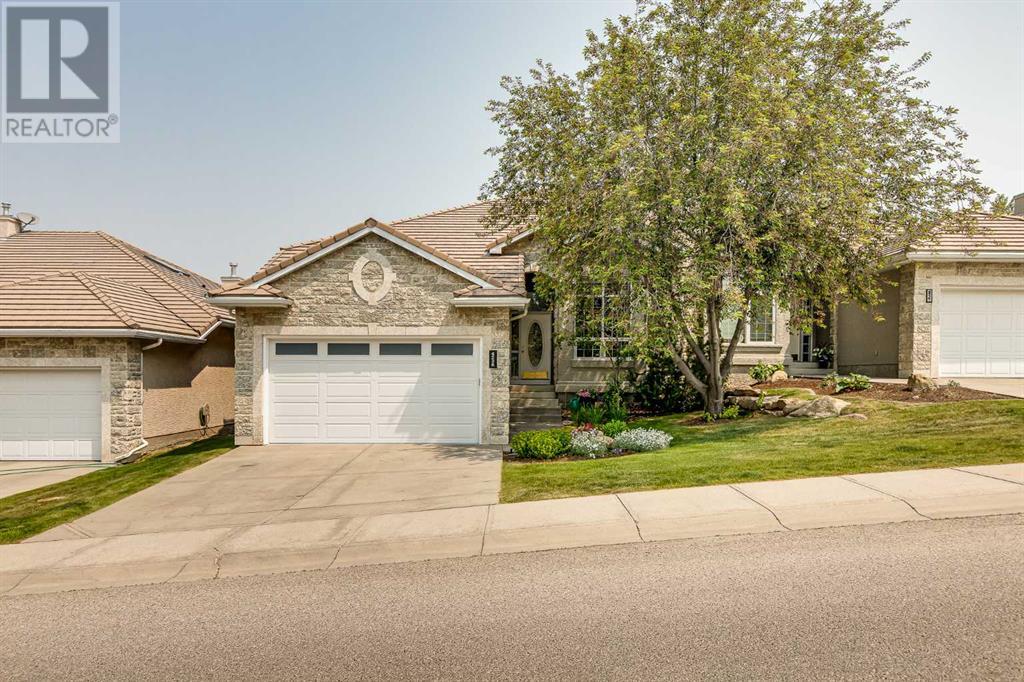looking for your dream home?
Below you will find most recently updated MLS® Listing of properties.
252 Shawinigan Drive Sw
Calgary, Alberta
COMFORT, STYLE AND CONVENIENCE! Welcome to this beautifully maintained 2-storey townhouse nestled in the vibrant community of SHAWNESSY. This bright 1123 sq ft home offers a warm and inviting atmosphere from the moment you step inside. Starting upstairs is a spacious master bedroom with a large walk-in closet that gives plenty of room for all your wardrobe plus more, and a full bath just steps away. With 2 additional bedrooms you have options. You can set-up your home office for that privacy you need from any outside noise, and your 3rd bedroom, it can be anything you want and anything you need. On the main level is a bright living area to gather, eat and enjoy. Your kitchen is cozy and centrally located between your dining and living space so that while you prepare dinner for your family, you don't miss out while kids are doing their homework or just unwinding by your fireplace. Outside your deck doors is a courtyard bonus area for anyone in your neighborhood. To complete this wonderful home is a newly added full bath in the fully developed basement that can be a bonus space for any member of the family. This home can perfectly be suited for busy families, working professionals or savvy investors, this property is so ideal its just minutes away from everything. There's schools, shopping centers, transit, coffee shops and minutes from Fish Creek park to enjoy all that nature has to offer. Enjoy LOW CONDO FEES, while still having your private space and your own attached garage that you will appreciate most in the winter seasons. Don't miss this opportunity to own a move-in ready home in a PRIME LOCATION!! Book your private showing today. (id:51989)
Kic Realty
#105 10909 106 St Nw
Edmonton, Alberta
This well maintained and updated home features a large primary bedroom with a huge walk-in closet. The 2nd main floor bedroom could double as a home office& is easily accessed from the front entrance. The living room is accessed through a pair of French doors and leads into the dining room & a nice sized kitchen. Features of this level are the hardwood floors, bright windows and almost new stainless appliances (2022). The basement is finished with a large recreation area, another 2 rooms (1 of which would be a great study room), 3pce bathroom & a roomy laundry. The furnace & hot water tank were replaced in 2022, washer + dryer in 2025. Outside there's a nice sized & covered deck, the garage is attached (no direct access into the home), shingles were replaced in 2022. McDougal Landing is a lovely community that's located in a quiet area with an easy commute to McEwan, Royal Alex, downtown, parks LRT etc. (id:51989)
Century 21 All Stars Realty Ltd
3819 42 St Nw
Edmonton, Alberta
WOW! This 6 BEDROOMS + MAINFLOOR DEN+3.5 BATHROOMS gorgeous home has over 3800 SQFT living space. This home is situated on a quite cul-de-sac in the beautiful community of KINISKI GARDENS . The main floor features large living room with HIGH CEILING, den, family room, dining area , half bath and a spacious kitchen with GRANITE COUNTERTOPS and NEW STAINLESS STEEL APPLIANCES. The upper floor has a big primary bedroom with 5pc ensuite and walk in closet, 2 other spacious bedrooms, bonus room and a common bath. The basement is FULLY FINISHED with 3 large bedrooms, flex room and a full bath. Recent updates include NEW PAINT, NEW APPLIANCES, CABINETS REFINISHING, BASEMENT FLOORING, LIGHT FIXTURES , PLUMBING FIXTURES and many more. NO CARPETS. The extra large backyard with a good size deck is perfect for the summer BBQ and gatherings. This home is very conveniently located to shopping, schools, public transportation, Whitemud Drive, Anthony Henday and all other amenities. IMMEDIATE POSSESSION AVAILABLE. (id:51989)
Maxwell Progressive
12026 Range Road 74
Rural Cypress County, Alberta
Dare to Dream? Make your dreams come true on this one-of-a-kind property! 150 acres +/- of Paradise just a 15 minute drive from the city of Medicine Hat ( all on paved road). This property has it all…AG2 Zoning; Facilities to board horses ( Barn with floor drain , Riding Arena, Shelters , 3 Waterers, Cross fenced ) , Workshop with upgraded power and ventilation system, Paint Shop, Extra Large Heated Workshop with Oversized door and a Cold Room set up (perfect for hunters), temperature controlled Greenhouse, Steel Sheds , Kennel, Dugout ( SMRID water ), Registered Dam, 40 acres +/- of dry flat land currently seeded to hay ( possibility to add irrigation rights for this ). Live your best life AND incorporate multiple revenue streams! All of this PLUS over 3000 sq ft of living space on 3 levels in a custom built walk-out 2 storey home. This well considered design speaks of quality and care. The Kitchen features Top Notch custom cabinetry, granite counter-tops , gas range , and dual wall ovens. There is a breakfast space with adjacent deck with a gas line for the BBQ, as well as a formal dining area with access to the Wrap Around Deck. Both decks offer privacy and some very nice views tucked in amongst the mature trees and landscaping. There is a conveniently located main floor laundry, a 2-piece powder room with a copper sink, the living room features a cosy wood pellet stove, and there is quality tile and warm distressed board flooring throughout the main floor. There are 2 spacious bedrooms on the upper level including the primary with walk-in closet and an exceptional ensuite with soaker tub , walk-in shower, and dual sinks. There is also a second full bathroom on this level .The lower level walk-out basement offers excellent light and leads out to an at-grade patio space overlooking the lawn. There is a large family room with a unique coffered wood ceiling, office nook, third bedroom, full bathroom, cold storage room, gas fireplace, and the utility room. Other features include an attached heated double garage 28 x 30 with oversized door, and RV pad with power hook-up. This is a home and location that must be seen to be truly appreciated! Call your REALTOR® for a private viewing , then consider purchasing the lifestyle you have always dreamed of. (id:51989)
RE/MAX Medalta Real Estate
2307, 55 Lucas Way Nw
Calgary, Alberta
Welcome to this stunning 2-bedroom, 2-bathroom condo located in the dynamic community of Livingston in NW Calgary. Perfectly combining style, comfort, and functionality, this modern home offers everything you need for an elevated urban lifestyle.Upon entering, you’ll be greeted by an open-concept layout that seamlessly connects the living, dining, and kitchen areas, creating an inviting and airy space. The kitchen is a chef’s dream, featuring premium quartz countertops, sleek modern cabinetry, high-end stainless steel appliances, and an elegant backsplash that adds a touch of sophistication.The living area extends to a large private balcony. Whether you’re enjoying a morning coffee or entertaining friends, this outdoor space is sure to impress.Both bedrooms are generously sized, with the primary suite offering its own private balcony access, a spa-inspired ensuite with dual vanities, a modern glass shower, and a spacious walk-in closet. The second bedroom, conveniently located near the 3-piece main bath, can serve as a guest room, home office, or personal gym—whatever suits your lifestyle.Additional highlights include light wood luxury vinyl flooring, neutral designer tones throughout, air conditioning, a titled underground parking stall, and a secure storage unit for added convenience.Livingston is one of Calgary’s most sought-after communities, known for its vibrant atmosphere, beautifully landscaped green spaces, and incredible amenities. From urban conveniences to scenic charm, this neighborhood has it all.This exceptional property is more than just a home; it’s a lifestyle. Don’t miss the chance to make it yours—schedule your private tour today! (id:51989)
Real Estate Professionals Inc.
845 Luxstone Square Sw
Airdrie, Alberta
WEST BACKYARD | 3 BEDROOMS | 3 BATHROOMS | SPACIOUS LAYOUT | OPEN TO ABOVE | BEAUTIFUL MASTER ENSUITE | Welcome to your perfect family home in the desirable community of Luxstone! This expansive home, with over 1850 sqft of living space, features 3 bedrooms and 3 bathrooms, offering a seamless blend of comfort and style for modern living. As you step inside, you're greeted by a bright and inviting living room, perfect for relaxing or entertaining guests. The main floor also boasts a cozy family room and a well-designed kitchen with modern appliances, ample cabinetry, and a central island that’s perfect for meal preparation or casual dining. The adjacent dining area offers easy access to the large backyard, making it ideal for outdoor gatherings, kids' playtime, or summer barbecues. Upstairs, the primary bedroom serves as a peaceful retreat with a luxurious 5-piece ensuite, featuring a soaking tub, standing shower, and dual sinks. Two additional bedrooms offer ample space, with a shared 4-piece bathroom for convenience. A walk-in closet in the master bedroom adds extra storage. The basement is unfinished and an open canvas ready for your elegant touches! The west-facing backyard provides ample sun beaming throughout the home. This home features a lovely double car attached front garage. Located close to supermarkets, schools, and parks, this home provides everything you need for comfortable family living. Book your viewing today and make this beautiful Luxstone property your own! (id:51989)
Urban-Realty.ca
1802 2 Av
Cold Lake, Alberta
LAKE VIEWS 1/2 a block from the beach!Move to an established area with access to trails and water. Natural light pours in through brand new windows and doors. From formal dining to casual - you have options. At almost 2400 sf on the top 2 floors this home lets you casually entertain in 3 different living room areas, and 4 bedrooms on the top floor plus a 5th in lower gives private space for all family members. The meticulously renovated basement adds a new dimension of entertainment possibilities. Up a hardwood staircase to the top floor a renovated stunning ensuite in the large Primary bedroom is comprised of a free standing tub and walk in oversized shower, dual sinks, and lake views - providing a lavish retreat. With a picturesque backdrop of the lake, this home offers a harmonious blend of serenity and style. Indulge in the beauty of a mature yard with perennials from the comfort of your back deck overlooking Kinosoo Beach! Enjoy quiet mornings on the front deck listening to the sound of the waves. (id:51989)
Coldwell Banker Lifestyle
155 Auburn Bay Heights Se
Calgary, Alberta
Fabulous convenient location! Just minutes to South Calgary Health Campus, abundant shopping, public transit, excellent schools and many other amenities. Super easy access to major traffic arteries including Deerfoot Trail and Stoney Trail to assist your daily commute. Enjoy year round lake privileges just steps from home in a welcoming neighbourhood! Open the front door and you are greeted by a cozy living room with a 3 sided fireplace to curl up on those chilly nights. Entertainer's kitchen is spacious and functional ideal for hosting family and friends. Upper level has 3 bedrooms and 2 full baths. Primary bedroom is equipped with a large walk-in closet in addition to the ensuite bath. The basement is fully developed with a good size living area as well as a fourth bedroom and it's own full bath! Peaceful and private backyard beautifully maintained for relaxing or entertaining. Fabulous sun exposure...morning sun on the front deck and evening sun in the backyard! Rear deck and newer double garage completes the outdoor amenities! (id:51989)
RE/MAX First
14, 903 Mahogany Boulevard Se
Calgary, Alberta
Effortless Luxury in the Heart of Mahogany, welcome to the Venice, this beautifully curated townhome by Mountain Pacific Homes. is where modern elegance meets everyday convenience in one of Calgary’s most sought-after lake communities.Step inside to a spacious grand foyer that sets the tone for what’s ahead, complemented by a versatile flex room perfect for a home office, gym, or lounge—plus direct access to your secure double attached garage for added ease.Upstairs, an expansive open-concept living area unfolds with effortless style. The central chef-inspired kitchen is the heart of the home, featuring a large island perfect for hosting, cooking, or casual meals. A sun-drenched dining space flows naturally into the inviting living room, blending warmth and functionality in perfect balance. The upper level is your private sanctuary, boasting 2 serene primary suites complete with a walk-in closet and 2 sleek ensuites. A convenient upstairs laundry area offer smart, family-friendly living.Set in vibrant Mahogany, you're steps away from parks, schools, the lake, and countless amenities—making this more than just a home, but a lifestyle.Experience elevated townhome living where every detail is designed for comfort, style, and connection.Photos are representative. (id:51989)
RE/MAX Irealty Innovations
2215 24 St Nw
Edmonton, Alberta
Welcome to this lovely townhouse in Laurel Landing! This is a perfect property for first-time home buyers & investors. This 2 bedrm END UNIT home boasts an open concept, ample natural light, & wide-plank flooring throughout the main level. The kitchen is spacious w/ stainless steel appliances, pantry, full height cabinetry, subway tile backsplash & large island. The upper level offers 2 bedrms, transom windows, & both w/ walk-in closets: the primary including a 4 piece ensuite dual sinks, & walk-in shower. Lower level has an attached single car garage, & mudroom great for the cold winters. This nicely located end unit, & has a desirable low maintenance fenced-in yard to enjoy entertaining in the warmer months. Higher energy efficiency w/tankless hot water & heat recapture for a lower utility bill. This well maintained complex offers visitor parking & is walking distance to tons of amenities. Located close to shopping, a community playground, community league, newer rec centre, schools & public transit. (id:51989)
RE/MAX Elite
12513 102a Street
Grande Prairie, Alberta
This 2015 built Studio Homes built "CAIRO" is the perfect income generator! Space is never compromised with 3 spacious bedrooms on the main level, plus a full bathroom + full ensuite and walk-in closet off of the primary. The kitchen is equipped with all stainless steel appliances, granite countertops and a kitchen island for added counter space. Head downstairs to the legal suite where there are 2 bedrooms, and 2 bathrooms! A full 4-pc + a 2-pc ensuite. Downstairs kitchen also has all stainless steel appliances. Ample storage, lots of natural light, this suite is the perfect income generator, mortgage helper or even in-law suite. Parking is no problem with the double car attached garage, that could be split between the upper and lower level occupants. Backyard is fenced and landscaped with finished deck, and fire pit perfect for cozy summer nights, AND no rear neighbours! Don't miss out on this opportunity, contact a realtor today to view. (id:51989)
Real Broker
4536 Hamptons Way Nw
Calgary, Alberta
Welcome to the bungalow villas of the sought after community of The Hamptons. This home backs onto The Hamptons Golf Club, and is perched perfectly on the hill top providing breathtaking views. The main floor's 12 foot ceilings provide a luxurious atmosphere. Large windows and skylights flood the home with the warmth of natural lighting. Hardwood floors, stainless steel appliances, upgraded cabinets, and granite countertops makes preparing meals a pleasure. The spacious primary bedroom has large windows, with more incredible views. A large walk-in closet and ensuite complement this bedroom. The formal dining room area is perfect for family dinners and special occasions. The main floor office/den allows you to work from home with privacy. You decide whether to entertain guests on the main level, in the spacious, yet intimate living room, with a fireplace to keep a cozy feel in the winter months. Or, you invite your guests to the sizeable, open basement, with a second fire place, and plenty of built in cabinetry, adding to the luxurious feel of this home. The custom built Murphy bed in the basement makes it quick and easy to host extra guests overnight. The large attached double garage has a professionally finished concrete floor to park your vehicles on. This home is a part of a voluntary HOA - for a nominal fee, you can have your landscaping and snow removal taken care of, so you have more time for the golf course. Ideally situated, this property is just a short walk to The Hamptons Golf Club, and close to shopping & other amenities, and easy access to Stoney Trail. Don't miss this opportunity - book your private viewing today! (id:51989)
Royal LePage Solutions











