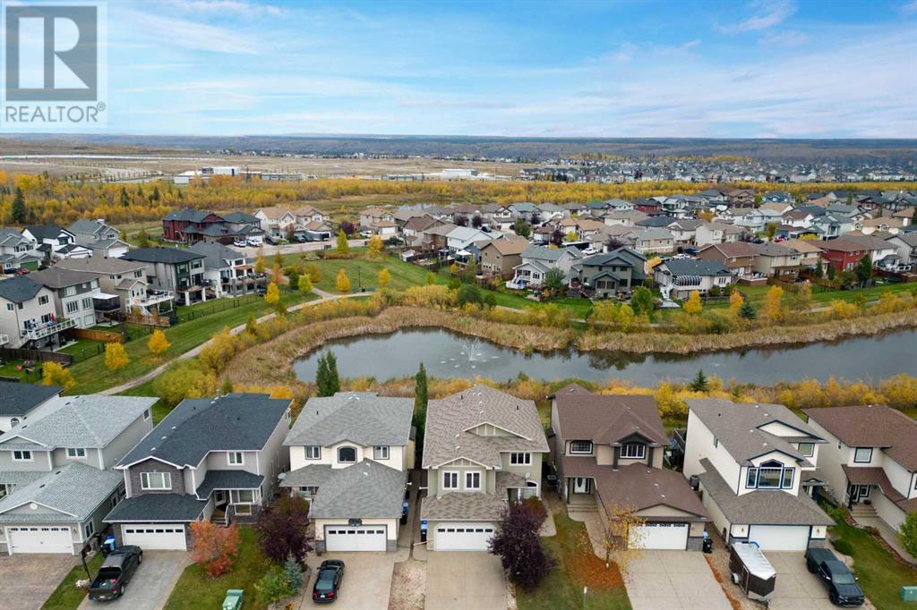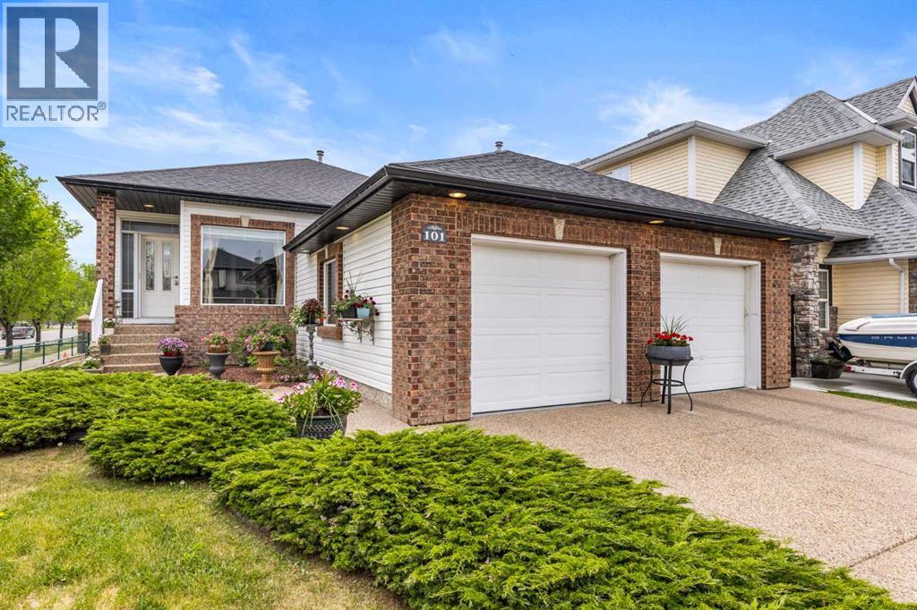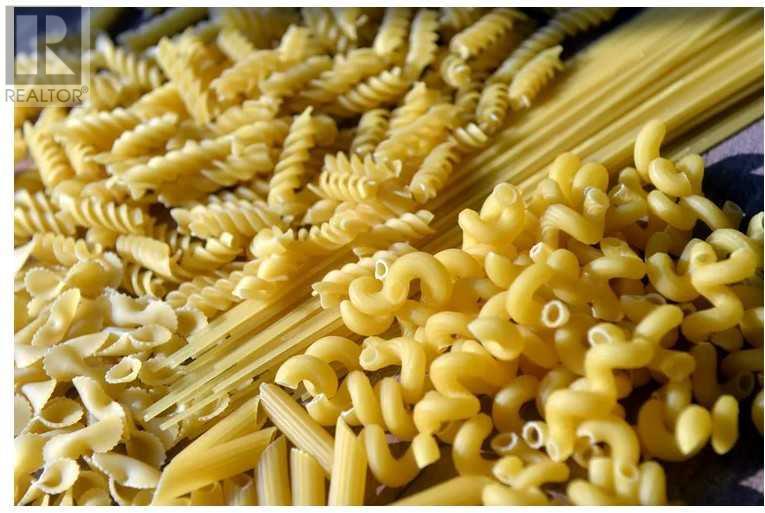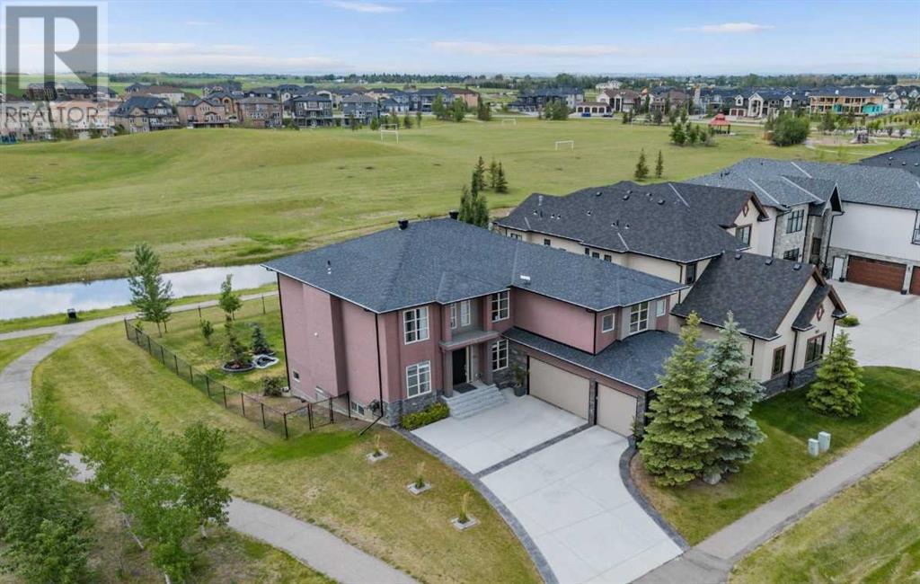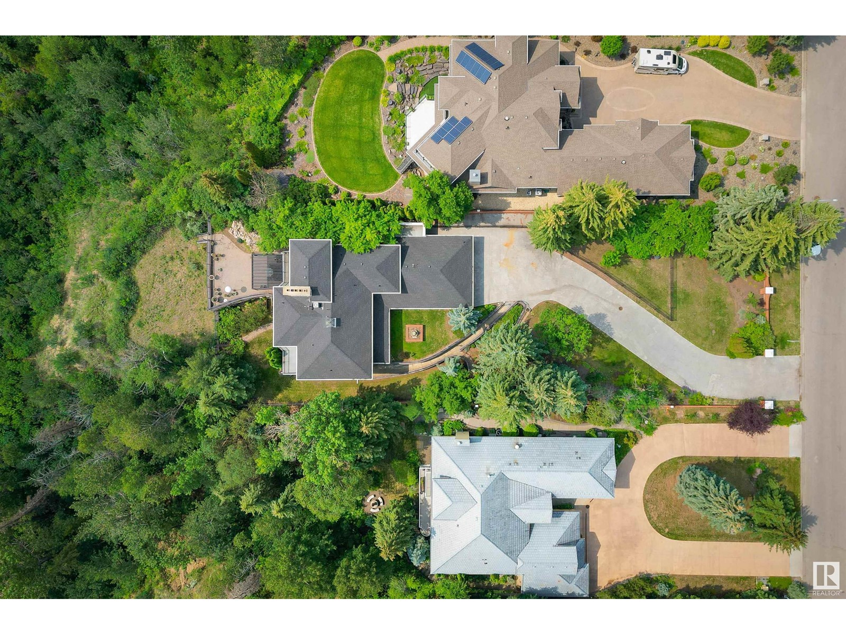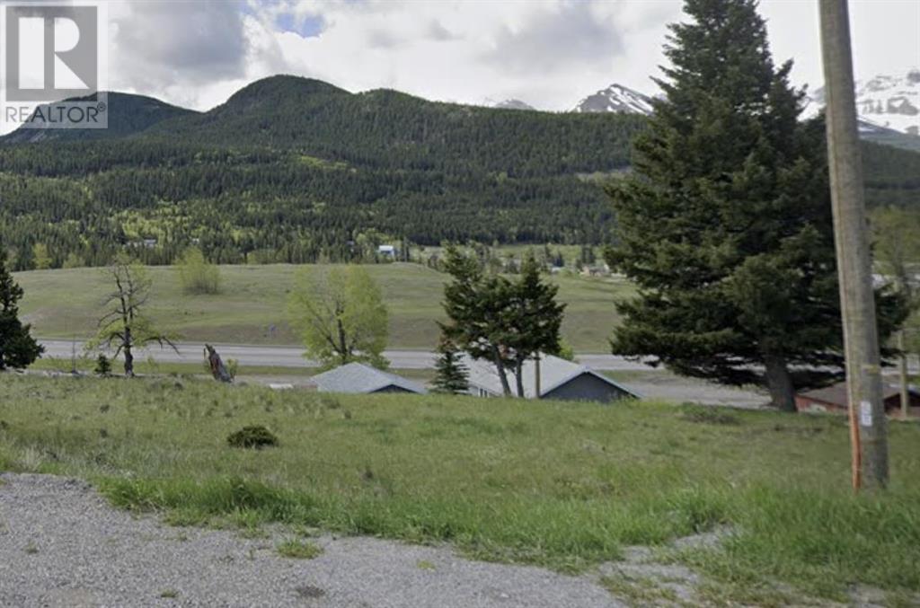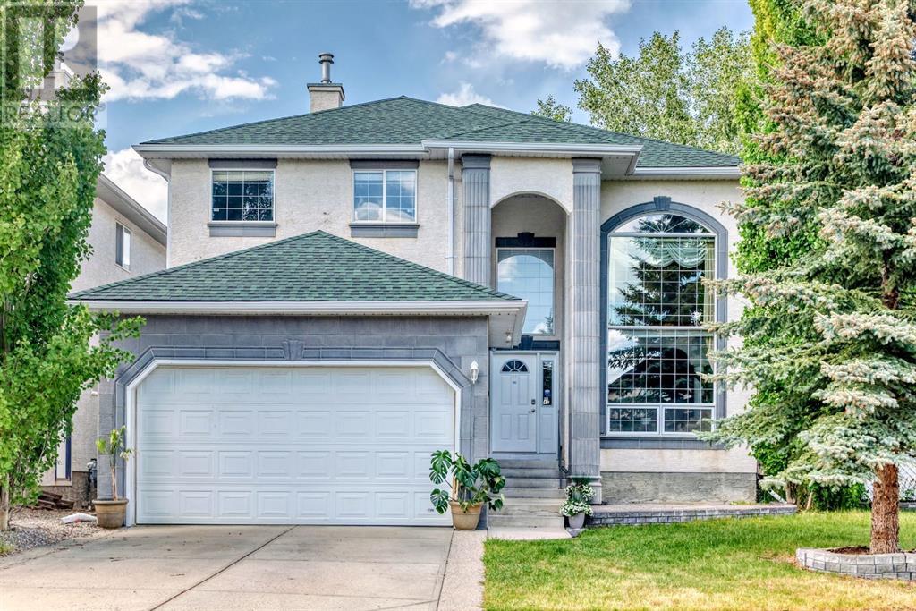looking for your dream home?
Below you will find most recently updated MLS® Listing of properties.
142-13352 Lakeland Drive
Lac La Biche, Alberta
Looking for the perfect lakefront lifestyle? Welcome to this stunning Sunset Bay home on a rare ½-acre level lot with direct lake access—perfect for your private dock and boat launch! Enjoy over 2,325 sq ft of living space with breathtaking lake views from the kitchen, dining, and living room, full-length windows and a spacious deck with glass railing so you can stare at the water and enjoy the sunsets!The chef’s kitchen features custom cabinetry and a large working island—ideal for entertaining. Cozy up in the living room with a wood-burning fireplace. The main floor offers 2 bedrooms, 2 bathrooms, and a generous walk-in pantry.The walkout lower level includes a spacious family room with sculptured stone walls,, an additional bedroom, bath, office/hobby room, and a full laundry room. You'll love the bar area and kitchenette with access to the spa pool, sunroom, and fitness area!The beautifully landscaped yard includes a 24'x30' garage with a pedway to the house, an 8'x12' shed, and lawn that stretches right to the beach, with a space to gathering around the firepit and telling stories, or having a picnic. There’s room for RV parking, with stunning views, and evenings under the stars!Enjoy community amenities like walking trails to the golf course and Sir Winston Churchill Park, a nearby playground, and a boat launch—all just steps away. Whether you're looking for a year-round residence or a turnkey family retreat, this lakefront gem has it all! (id:51989)
RE/MAX La Biche Realty
2522 4 Avenue Nw
Calgary, Alberta
Welcome to West Hillhurst, where luxurious inner-city living meets style, comfort, and convenience! This beautiful south-facing semi-detached home offers a modern lifestyle with A FULLY DEVELOPED LEGAL BASEMENT SUITE for extra rental income or multi-generational living.Step inside to find 10-FT CEILINGS on the both floors, ENGINEERED HARDWOOD FLOORING, and an OPEN-CONCEPT DESIGN that’s perfect for entertaining. The BRIGHT FRONT DINING AREA flows seamlessly into a CHEF-INSPIRED KITCHEN and a spacious living room with oversized windows overlooking the back patio.The kitchen is a showstopper, boasting a MASSIVE 12-FOOT ISLAND with bar seating, QUARTZ COUNTERTOPS, CUSTOM CABINETRY, and a BUILT-IN STORAGE WALL for added function and style.In the living room, enjoy the MODERN GAS FIREPLACE with FLOOR-TO-CEILING BUILT-INS, all while natural light floods the space through large windows.A practical REAR MUDROOM with bench seating and hooks provides direct access to the DOUBLE DETACHED GARAGE, which is EV-READY for future convenience. A PRIVATE POWDER ROOM completes the main floor.Upstairs, continue to enjoy the 10-FT CEILINGS and hardwood flooring, leading to TWO SPACIOUS SECONDARY BEDROOMS with custom closets, a 4-PIECE BATHROOM, and a LAUNDRY ROOM complete with sink and storage.The PRIMARY SUITE is a true retreat with LARGE SOUTH-FACING WINDOWS, a WALK-IN CLOSET with built-ins, and a luxurious 5-PIECE ENSUITE featuring HEATED TILE FLOORS, a FREESTANDING SOAKER TUB, GLASS SHOWER WITH STEAM ROUGH-IN, dual sinks, and a PRIVATE WATER CLOSET.The fully developed 2-bedroom basement suite includes a PRIVATE SIDE ENTRANCE—ideal for generating rental income or for multi-generational living. It features a SPACIOUS BEDROOM, 4-PIECE BATHROOM, SEPARATE LAUNDRY, LIVING AREA WITH MEDIA CENTRE, and a U-SHAPED KITCHEN with quartz counters and full-height cabinetry.Located in one of Calgary’s most desirable inner-city neighborhoods, West Hillhurst offers easy access to parks , the Bow River Pathway system, boutique shops, and restaurants. Enjoy local gems like St. Lawrence Bagels and Jan’s Meats & Delis, and stay close to Kensington Village, the University of Calgary, Foothills Hospital, SAIT, and Market Mall. (id:51989)
RE/MAX Irealty Innovations
145 Fireweed Crescent
Fort Mcmurray, Alberta
WELCOME to the epitome of LUXURY LIVING in the bustling heart of Paquette Heights, where a RARE GEM of a home, 145 FIREWEED CRES backs on to a picturesque pond and lush greenery. Let's embark on a virtual tour of this spectacular residence. As you arrive, the aggregate exposed driveway invites you to ascend the dual staircases that lead to the serene backyard retreat. Imagine the convenience of having these additional stairs for your tenant or for those moments when you crave an easy escape to the outdoors. The backyard is a tranquil oasis, boasting unrivaled views of one of the most coveted pond locations in the area. Step inside this architectural marvel and be greeted by an opulent foyer that opens up to a tapestry of exotic Brazilian tiger wood floors, and higher end elegantly adorning the main and upper levels. The formal dining and living room exude sophistication, offering the perfect canvas for intimate gatherings or quiet reflection. For those who appreciate the finer details, the seamless flow between spaces is accentuated by the Italian porcelain tiles that dance beneath your feet. The pièce de résistance is the open-concept informal living area, a harmonious blend of comfort and luxury. Here, a majestic gas fireplace warms the family room, which flows into the gourmet kitchen, a chef's dream replete with a colossal island, midnight granite countertops, and beautiful S/S appliances. The under-cabinet lighting adds a touch of glamour, while the walk-in pantry ensures you're never short on space for your culinary endeavors. The natural light floods in through the banks of windows, framing the stunning pond view, while a garden door beckons you to step out onto the full-length deck. Imagine the scent of BBQ wafting through the air as you host alfresco dinners, with gas hookups at the ready for those sizzling summer nights. The second floor is a sanctuary unto itself, with four well-appointed bedrooms, each a testament to the thoughtful design of the hom e. The primary suite is a masterclass in opulence, featuring a colossal walk-in closet, dual sinks, a decadent corner jetted tub, and a custom tile shower enclosed by a sleek glass door. Unwind in the sitting area with a crackling gas fireplace, or step out onto your private balcony deck for a moment of peace amidst the urban wilderness. The second bedroom is a haven for the young at heart, boasting its own private ensuite bathroom, making it the ultimate kids' retreat or a guest suite par excellence. The third bathroom and laundry room, complete with ample storage, and a 3rd bathroom are conveniently located on this floor. The 4th bedroom can also be used as a bonus room! Surrounded with higher-end finishing! DISCOVER A MORTGAGE HELPER! This LEGAL SUITE is a showstopper, with a full kitchen, spacious living room w/gas fireplace, two bedrooms, a dining area, and a separate laundry AND WALK-OUT BASEMENT. CALL NOW to schedule a viewing, and let the journey to your DREAM HOME begin! BONUS A/C! (id:51989)
RE/MAX Connect
101 Springmere Drive
Chestermere, Alberta
Discover the perfect mix of elegance and comfort in this beautifully kept bungalow in the friendly community of Westmere. Right when you arrive, you'll notice its stunning brick exterior that gives it a classic and attractive look. The large, insulated, and heated garage is convenient and has plenty of space for your car/trucks, and storage. Able to accommodate 2 large vehicles.Inside, the home has an open and welcoming layout. Lots of windows let in sunlight, making the house bright and cheerful. The south-facing yard means the inside gets natural light all day long, making it feel warm and inviting. The house is fully finished with a walkout basement, giving easy access to the outdoors for gatherings or relaxing outside.Outside, you’ll see extensive landscaping with mature trees that create a peaceful and private little paradise. You can enjoy quiet moments surrounded by nature and greenery.The main floor features a spacious primary bedroom that serves as a comfortable retreat, complete with a 5-piece en-suite and a walk-in closet with ample storage. Two more bedrooms are perfect for a family or visitors. Laundry room on the main floor, making chores easier. The home has an upgraded in-floor heating system—separate valves allowing you to choose which section of the flooring you'd like heated. Imagine waking up each day in this beautiful home, with a view of the pond just beyond your backyard. You can enjoy your morning coffee on the patio or relax in the evening with the breeze. Two fireplaces allow you warmth on either floor. Beautifully crafted wet bar with room to add a bar fridge. Westmere is a mature and friendly community close to shopping, a golf course, and new stores and services currently being constructed down the road. Quick access to major roads makes travel easy. Contact your favorite realtor tod ay and come view this well-loved, maintained, and cared-for home. (id:51989)
Lpt Realty
#1 Pasta Avenue
Calgary, Alberta
Well established Pasta manufacturing business since 2006. This offers full equipment to operate pasta business. Same owner has been operating this business in the same location since 2006. Now it's time for the owner to pass this business on to a entrepreneur that like's to be there own boss. All pasta equipment for sale and equipment can be moved to a different location. List will be provided for pasta equipment. The established reputation and customer base provide a strong foundation for continued success. This opportunity allows a new owner to capitalize on years of hard work and dedication, potentially expanding the business and exploring new markets. Whether choosing to keep the business at its current location or relocate the equipment, the possibilities for growth and innovation are endless. (id:51989)
RE/MAX Real Estate (Mountain View)
116 Park Drive
Rural Rocky View County, Alberta
This incredible custom-built home in Cambridge Park Estates sits on a beautifully landscaped ¼ ACRE lot, backing onto tranquil green space with a bright south-facing backyard for all-day sun! With fantastic curb appeal, a massive driveway, and an oversized 3-car garage, this home offers 5 spacious bedrooms and 4.5 bathrooms, designed with a perfect blend of luxury, comfort, and practicality. The main floor stuns with gleaming hardwood floors, a gorgeous chef’s kitchen plus a fully-equipped spice kitchen (butler’s pantry) with loads of cabinetry and counter space, a formal dining area ideal for large gatherings, and a sunny breakfast nook with patio doors leading to a balcony overlooking the greenspace. The cozy family room is made for relaxing with its coffered ceiling, gas fireplace, and custom built-in shelves/entertainment unit, while the extra-large mudroom includes a walk-in closet for ultimate convenience. A main-floor bedroom with its own lovely 3-piece ensuite adds flexible space for guests or a home office, and there’s also a stylish 2-piece powder room. Upstairs, all four bedrooms come with walk-in closets, plus a large bonus room, and a fabulous primary suite with a spa-like 5-piece ensuite. The upper level features upgraded carpet and 9-ft ceilings, adding even more comfort and elegance. The undeveloped walk-out basement offers endless potential to create your perfect space, while the backyard is a private retreat with stamped concrete patio, a rock garden waterfall, trees, shrubs, and plenty of room to enjoy the peaceful surroundings. Step out your back gate to a large greenspace with walking paths and a nearby park. With quick access to Calgary, Chestermere, East Hills, and major routes like Stoney Trail, Hwy 1, and McKnight Blvd, this home offers the perfect balance of estate living and city convenience. Don’t miss your chance to see it - book your private viewing today! (id:51989)
2% Realty
179 Quesnell Cr Nw
Edmonton, Alberta
QUESNELL CRESCENT, stunning two-story brick residence on a private 22,938 sq ft lot, overlooking the Saskatchewan River. This upgraded home boasts breathtaking views, a landscaped yard, and multiple outdoor spaces for a private lifestyle. Inside, enjoy a layout designed to maximize the panoramic vistas, with high-quality materials and impeccable craftsmanship throughout. Beyond the breathtaking scenery and privacy, this remarkable residence offers convenient proximity to wonderful schools, shopping, community amenities, the University of Alberta, easy access to Henday and airport and the vibrant Downtown area. Immerse yourself in a world of luxury, privacy. (id:51989)
Maxwell Challenge Realty
1603, 901 10 Avenue Sw
Calgary, Alberta
Welcome to The Mark on 10th, where style, comfort, and location converge in this MODERN 1 BEDROOM + DEN UNIT with SWEEPING DOWNTOWN VIEWS. Whether you're a first-time buyer, a busy professional, or an investor looking for a turnkey rental, this elevated 16th-floor home delivers on every front. Step inside and you're immediately struck by NATURAL LIGHT pouring through floor-to-ceiling windows, enhanced by the open-concept layout and CONTEMPORARY FINISHES throughout. The kitchen is outfitted with stylish WHITE CABINETRY, QUARTZ COUNTERTOPS, a movable KITCHEN ISLAND, and a full suite of BUILT-IN APPLIANCES—including a GAS COOKTOP, BUILT-IN OVEN, FRIDGE, DISHWASHER, and a STACKED WASHER & DRYER tucked neatly away. Enjoy the comfort of CENTRAL AIR CONDITIONING year-round. Step out onto your BALCONY and take in CITY VIEWS. This is more than just a condo—it's a lifestyle. Residents of The Mark on 10th enjoy FULL-SERVICE CONCIERGE, a stunning ROOFTOP TERRACE with HOT TUB perched on the TOP FLOOR, a state-of-the-art FITNESS CENTRE, both STEAM and INFRARED SAUNAS, and an expansive TWO-FLOOR SOCIAL LOUNGE complete with POOL TABLE, MEDIA CENTRE, WET BAR, and a SKY-HIGH LOFT with KILLER VIEWS. Outdoor spaces also include a BBQ AREA, GAS FIREPIT, DINING TABLES, and a SUN TANNING SECTION—perfect for enjoying Calgary’s best days. Beyond amenities, The Mark on 10th offers ENHANCED SECURITY FEATURES for peace of mind: CONCIERGE and SECURITY, a SECONDARY GATED ENTRY for residential parking, SECURITY CAMERAS, ANTI-PRY GUARDS on all access doors, and GARAGE KEY ACCESS for secure stair entry.Located just steps from SAFEWAY, TRENDY RESTAURANTS, CAFÉS, SHOPS, and the C-TRAIN, this is INNER CITY LIVING at its finest. The unit also includes TITLED UNDERGROUND PARKING and a DEDICATED STORAGE LOCKER on Level 2. Currently TENANT-OCCUPIED - the building allows for both LONG-TERM and SHORT-TERM RENTALS (30 days or more), offering flexibility for investors or future owners. Don't miss your chance to own in one of Calgary’s most sought-after buildings in the heart of the Beltline. (id:51989)
Real Broker
6510 22 Avenue
Coleman, Alberta
Discover your dream homesite on this stunning 50x100 Foot lot in the heart of Coleman, boasting breathtaking mountain views that will inspire your every day. Perfectly sloped for a walkout basement, this parcel offers ideal building potential with a touch of natural beauty, featuring a scattering of mature trees for added charm and privacy. Convenience is key, with overhead power lines already in place and sewer and water utilities readily accessible along 22 Ave. You will have an unobstructed panoramic view of the mountains Embrace the serene lifestyle of Coleman while creating your custom mountain retreat on this exceptional lot—ready for your vision to take shape! (id:51989)
2 Percent Realty
#204 8631 108 St Nw
Edmonton, Alberta
Why rent when you can own this upgraded 2 bed, 2 bath executive condo just steps from the University of Alberta? Located in the well-built, 27-unit High Level Crossing complex, this 1200 sq ft suite is ideal for students, professionals, or savvy investors. Solid CONCRETE construction with top-tier soundproofing, this unit features 9 ft ceilings, engineered hardwood, stainless appliances, granite countertops, crown moldings, in-suite laundry, and underground parking with storage. The primary bedroom offers a full ensuite and walk-in closet, while the open-concept layout flows to your private east-facing balcony. Enjoy downtown views from the side living room window and watch the historic High Level Streetcar roll by on the adjacent walking trail. Just a 5-minute walk to U of A, steps to the river valley, and close to everything Garneau offers. This location blends lifestyle, convenience, and long-term value. A rare opportunity to own in one of Edmonton’s most desirable and walkable neighbourhoods. (id:51989)
RE/MAX Excellence
42 West Cedar Point Sw
Calgary, Alberta
Extra Large Family Home in highly sought after West Springs, this one is a MUST SEE!! Walk in and be greeted with a 2 STOREY foyer and formal dining room, adjacent to a formal dining room, and then continue on to the family hang out OPEN Floor Plan of Kitchen, Dining and Family Room with gorgeous BUILT-INS. Note the expansive space throughout, Big Living Room, Big Kitchen :). BONUS Office Den, and a smartly tucked away half bath and laundry mudroom completes the main floor. Upper floor boasts a HUGE PRIMARY bedroom with a BIG ensuite bathroom, 3 more additional bedrooms, one of which is so big that it can be converted into a Bonus Room, and another full bathroom. Note the METAL RAILINGS up the stairs and into the upper hallway letting in an abundance of natural light. Also upgraded SKYLIGHTS in both the upper main bathroom and the primary bathroom. FULLY FINISHED WALKOUT Basement with 9' ceilings features another 2 bedrooms, another full bathroom, and a HUGE Recreation Room with a bonus WET BAR!!! Pool table stays with the house :). Big BALCONY DECK, BIG flat Backyard, all these in an Amazing location! Close to tons of Amenities and Major Access Routes, check out the PICTURES, then CALL your Favourite Realtor FAST to VIEW!! (id:51989)
RE/MAX Real Estate (Mountain View)
103, 11 Dover Point Se
Calgary, Alberta
Excellent buyer investment property! Well-maintained building! This 2 bedroom, 1 bathroom, apartment condo nestled in the family Community of Dover. Right away you notice the mature trees and well-groomed yard. You can imagine yourself living here as you walk through the front door into the warm and inviting open concept living/dinning room with appealing laminate flooring throughout, with 8 Ft. ceilings and big windows that let in an abundance of natural light. Through the kitchen’s smart peak a boo window, see yourself conversing with family and friends or keep an eye on the little ones while you prepare a meal. The bright kitchen has plenty of cabinet storage and countertop workspace. This floorplan has great flow from kitchen to open dining room & cozy living room. The living room has a great area to set up your desired entertainment system(s) and furniture. Step outside the sliding patio doors to the large 8 ft. 7-inch X 12 ft. X 3-inch deck that has an abundance of room for patio furniture and is great for entertaining or just enjoying some you time in the fresh air. This main floor also boasts 2 spacious bedrooms, a 4-piece bathroom, an impressively sized storage room, and an in-unit laundry room. The property comes with 1 assigned parking at the side of the building and many visitor parking stalls at the side or in the front of the building for guests. Residents of this mature neighborhood enjoy access to a range of amenities, including playgrounds and walking-biking paths. Conveniently located minutes away from schools, parks, shopping centers, dining and more. Do not miss your opportunity to own this investment. Schedule a showing with your favorite realtor today!! (id:51989)
Real Broker


