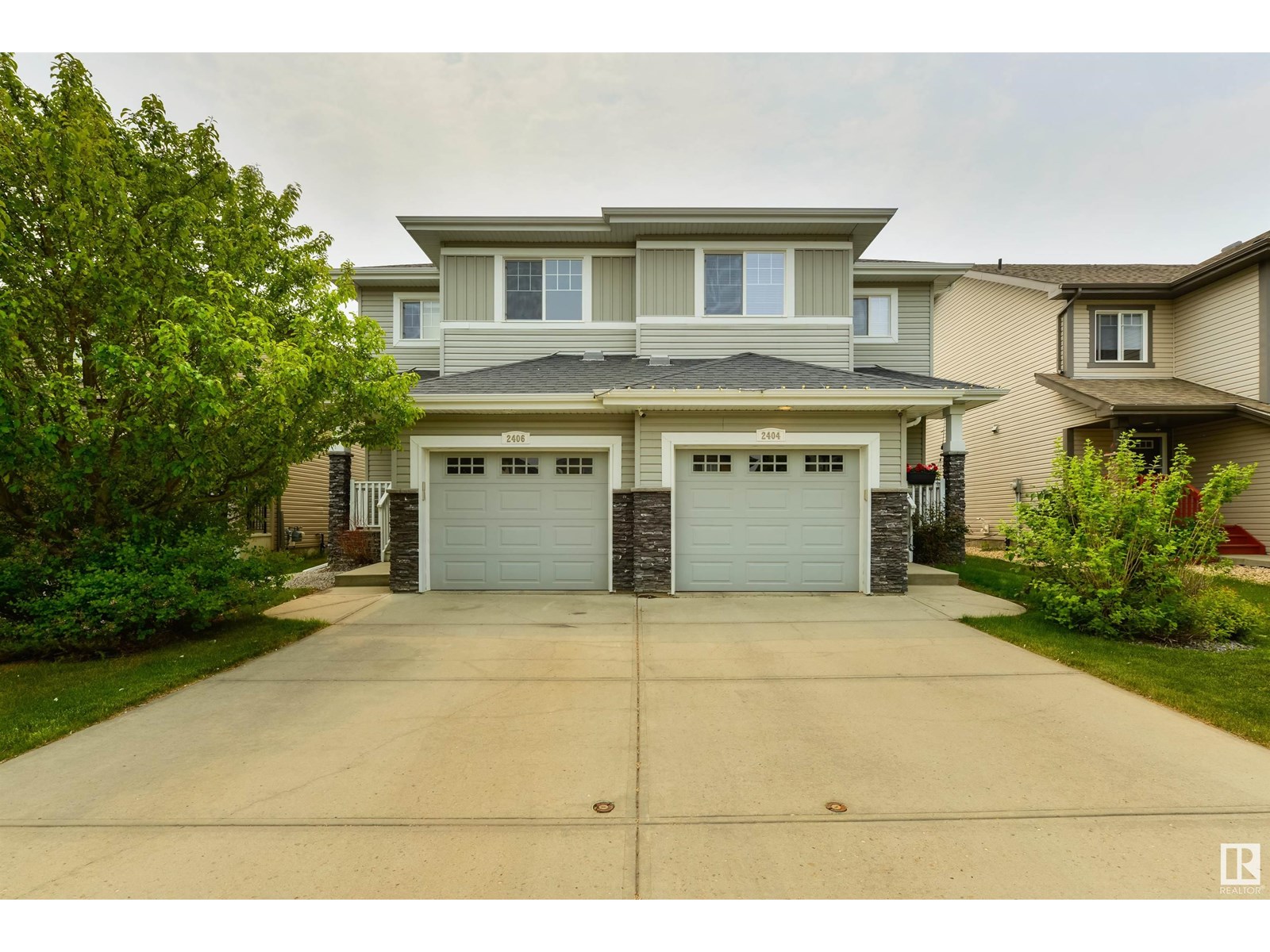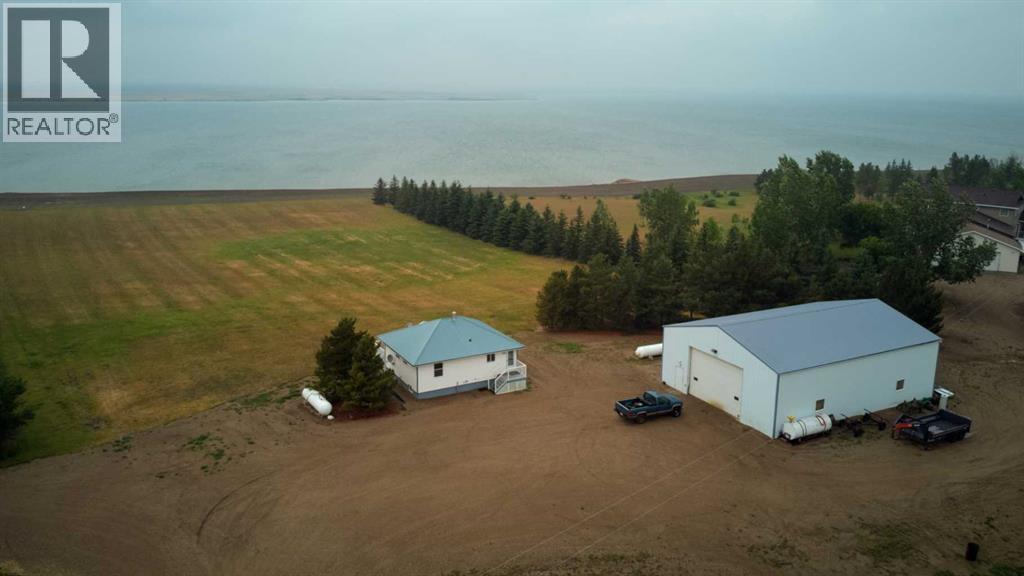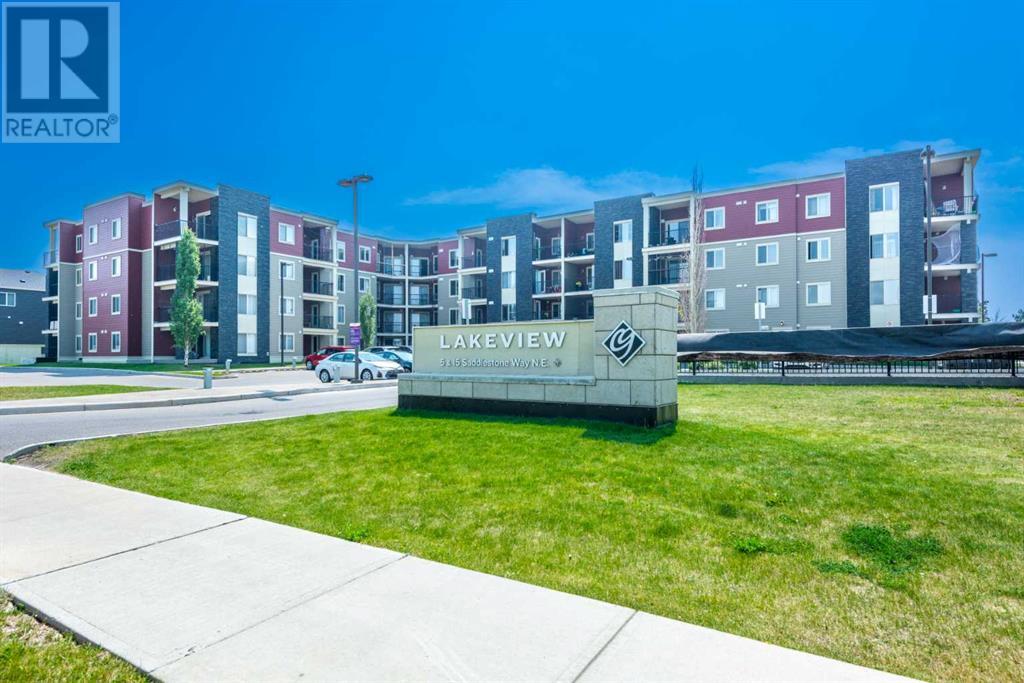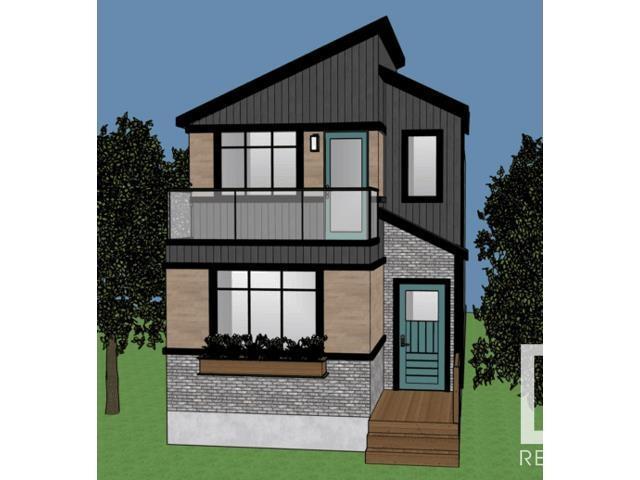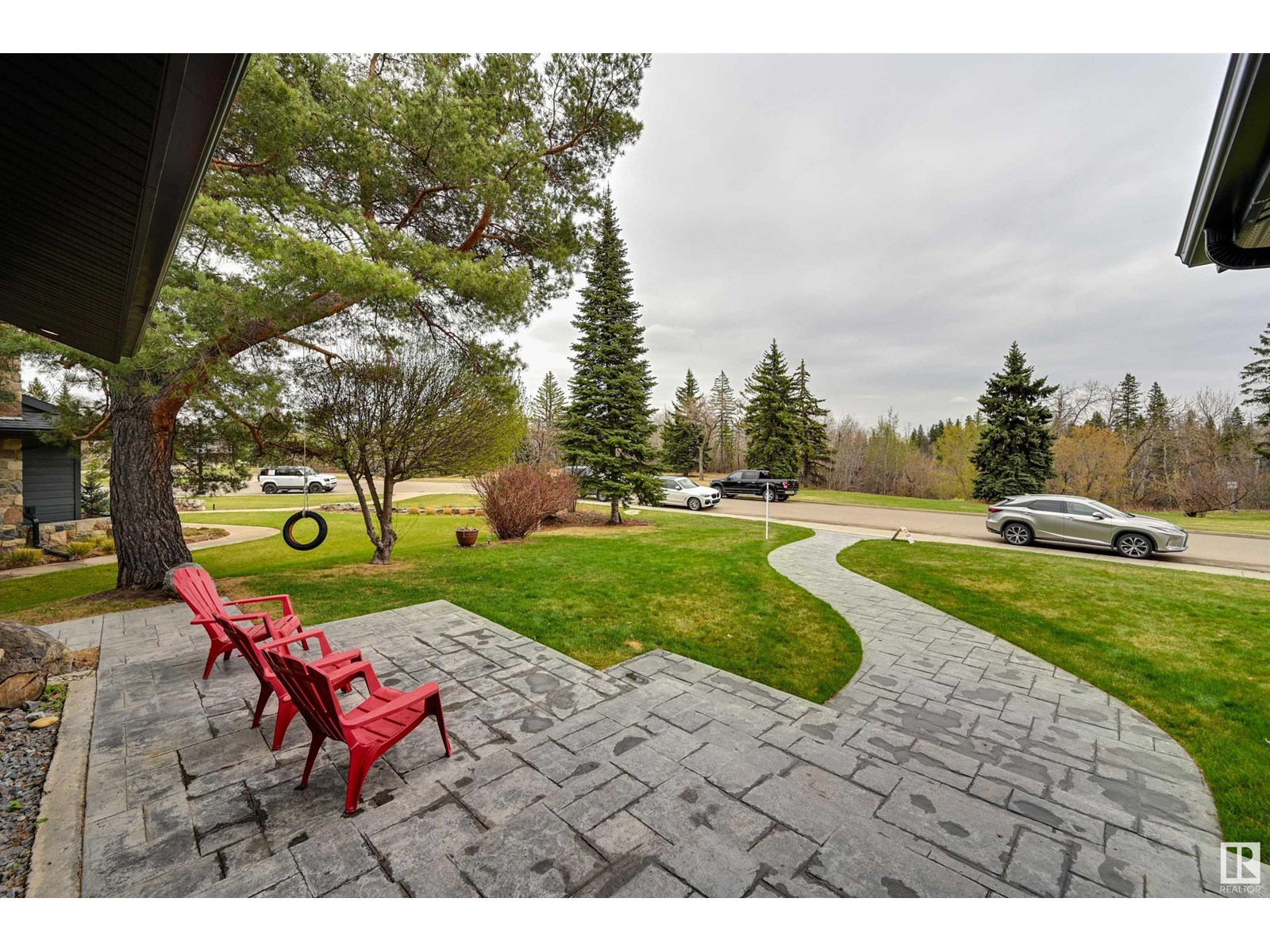looking for your dream home?
Below you will find most recently updated MLS® Listing of properties.
2215, 11 Mahogany Row Se
Calgary, Alberta
Live the lake life in Mahogany — Calgary’s most sought-after lake community. This stylish 2-bedroom condo offers a bright, open-concept layout with quartz countertops, stainless steel appliances, in-suite laundry, and a private balcony with a gas line, perfect for summer BBQs. Located on the second floor with only one shared wall, it offers both convenience and privacy. You'll love being just steps from Mahogany’s Urban Village, West Beach, restaurants, groceries, and transit. Whether it's paddleboarding in the summer or skating in the winter, enjoy exclusive year-round lake access and unbeatable community amenities. With easy access to Stoney Trail and South Health Campus, this is an exceptional opportunity to own in one of Calgary’s most sought-after neighbourhoods. (id:51989)
2% Realty
86, 903 Mahogany Boulevard Se
Calgary, Alberta
Effortless Luxury in the Heart of Mahogany, welcome to the Portofino, this beautifully curated townhome by Mountain Pacific Homes. is where modern elegance meets everyday convenience in one of Calgary’s most sought-after lake communities.Step inside to a spacious grand foyer that sets the tone for what’s ahead, complemented by a versatile flex room perfect for a home office, gym, or lounge—plus direct access to your secure double attached garage for added ease.Upstairs, an expansive open-concept living area unfolds with effortless style. The central chef-inspired kitchen is the heart of the home, featuring a large island perfect for hosting, cooking, or casual meals. A sun-drenched dining space flows naturally into the inviting living room, blending warmth and functionality in perfect balance.The upper level is your private sanctuary, boasting a serene primary suite complete with a walk-in closet and sleek ensuite. Two additional bedrooms, a full 4-piece bath, and a convenient upstairs laundry area offer smart, family-friendly living.Set in vibrant Mahogany, you're steps away from parks, schools, the lake, and countless amenities—making this more than just a home, but a lifestyle.Experience elevated townhome living where every detail is designed for comfort, style, and connection.Photos are representative. (id:51989)
RE/MAX Irealty Innovations
210 Copperpond Bay Se
Calgary, Alberta
Step into this stunning and well taken care of 2 storey home, where elegance and modern functionality blend seamlessly to create an exceptional living space in the heart of Copperfield community. An immaculate air-conditioned move-in ready bright and spacious home perfectly located on a quiet quiet cul-du-sacstreet. Steps away from Copper pond and Wildflower Pond, Copperfield School and Isabella Elementary Junior High School. A well-designed main floor featuring a large living room with elegant gas fireplace and large southeast windows. Bright dining area with room for a large family table plus features a patio door to the large 13’ x 11’7” deck and a massive private Southeast backyard, perfect for entertaining your friends and family. The moment you step into this fabulous architectural inspired home you will be impressed with the functionality, upgrades and design! 3 bedroom, 9ft ceilings, 1821 sqft above grade home. Outstanding rich hardwood flooring, Gorgeous kitchen with granite countertop and maple cabinetry with soft closing drawers, breakfast bar and separate pantry for extra storage. Upstairs hosts three bedrooms, top floor laundry, and a large bright bonus room. The master retreat highlights a large ensuite bathroom with separate soaker tub and stand-up shower as well as a walk-in master closet. The unspoiled basement is roughed in for a three-piece full bathroom and offers tons more space awaiting your personal touch. Located in a desirable family community, Copperfield offers nearby schools, walking trails, shopping, South Health Campus, the YMCA, and easy access to Stoney Trail. This property perfectly blends luxurious living with income potential — a rare and refined opportunity you won’t want to miss. Call your favourite realtor today! (id:51989)
First Place Realty
2404 Casselman Cr Sw
Edmonton, Alberta
3 BEDROOM Fully UPGRADED half duplex with 2.5 baths, hardwood floors, granite countertops, stainless steel appliances and a dual shower ensuite bathroom! With the unique opportunity for a mother in law suite thanks to the door installed before the kitchen, you will not find a home like this on the market! Kept in meticulous condition with a spacious FULLY FENCED backyard, nice easy to manage landscaping BBQ Gas line, and a single attached garage! Other perks include a desirable location in the very walkable and convenient Callaghan neighborhood close to a major grocery store, with easy access to Highway 2, and the airport! (id:51989)
Logic Realty
174008a Range Road 214
Rural Vulcan County, Alberta
Located just south of the Village of Milo, this 8.48-acre parcel is situated on the east side of McGregor Lake, offering a great combination of country living and lakeside access. The property includes a 757 sq. ft. bungalow, originally built in approximately 1950 and moved onto the site several years ago. Since the move, the home has seen updates including replaced windows, new siding, and a metal roof. The main level of the home features a kitchen with dining area, living room with access to the west-facing deck, primary bedroom, second bedroom, and a full bathroom. The basement is partially developed with a spacious recreation room, four-piece bathroom, utility room, and an additional bedroom. The hot water tank was replaced in January 2025. A major highlight is the approximately 2,400 sq. ft. shop, equipped with radiant heat, concrete floor, 220 AMP electrical service, and a 16’ overhead door—ideal for storage, workshop, or commercial use. Water is supplied via a 2,500-gallon cistern. The current owner hauls water from the Village of Milo. There is a septic tank and field for waste management. The yard extends west toward McGregor Lake, which is used for both irrigation and recreational purposes. No permanent structures are permitted within 20 metres of the lake's high-water mark. This sale includes a water haul truck, John Deere tractor and mower, snow blade, yard sprinklers, lake pumps, and more—offering excellent value for anyone looking to maintain the property with ease. This unique acreage offers peaceful surroundings, practical amenities, and scenic views—perfect for year-round living or a private retreat. (id:51989)
Magnuson Realty Ltd
213, 15 Saddlestone Way Ne
Calgary, Alberta
Welcome to this beautifully maintained 2-bedroom + den, 2-bathroom condo located on the second floor, offering a spacious open-concept layout and breathtaking views. Perfectly situated within walking distance to shopping, transit, and an array of amenities, this unit combines comfort, convenience, and style.Enjoy peace of mind in the winter with your own heated, titled underground parking stall—complete with private storage. Inside, you'll find upgraded finishes throughout, including granite countertops, a stylish tile backsplash, black stainless steel appliances, upgraded lighting, and a blend of carpet and tile flooring.Designed for both relaxation and entertaining, the functional layout features a kitchen with a raised eating bar, a dedicated dining area, a cozy living room, and a flexible den space—ideal for a home office or guest area.The primary bedroom retreat includes a walk-through closet and a 3-piece ensuite, while the generously sized second bedroom is located near the 4-piece main bathroom. Additional features include in-suite laundry for added convenience.As one of the standout units in the building, this home truly offers the best in location, layout, and value. Just steps to the Saddleridge LRT, Genesis Centre, schools, medical clinics, and more—everything you need is right at your doorstep. (id:51989)
Real Broker
9029 21 Street Se
Calgary, Alberta
Hey there! I’ve got some exciting news to share! This renovated, refreshed, and ready-to-move-in home is in the fantastic family-friendly community of Riverbend. It’s a 4-level split with an open floor plan that’s over 1700 square feet, perfect for entertaining.Imagine soaring ceilings, a brand-new kitchen with quartz counters and a breakfast bar, a separate eating area, and a convenient pantry. The open Dining and Living Room combo is ideal for hosting gatherings, and the new LVP and carpet throughout give it a bright and inviting interior filled with natural light. Upstairs, you’ll find a spacious primary bedroom with an updated ensuite, two additional bedrooms, and a full bathroom. The lower level includes a cozy rec room with a wood-burning fireplace, a fourth bedroom, a full updated bathroom, and a laundry room. And the cherry on top? A west-facing fenced backyard and a great side deck complete this home!Riverbend is conveniently located near schools, shopping, transit, and everything else you need. But hurry, because this home is turn-key ready! Take a look at the pictures and videos, and then make an appointment to see it in person. You might just fall in love at first sight! (id:51989)
RE/MAX First
711, 550 Riverfront Avenue Se
Calgary, Alberta
*** Check out the YouTube video for community and unit highlights *** INCREDIBLE BUILDING AMENITIES | TITLED PARKING + STORAGE | STEPS TO BOW RIVER AND PRINCE’S ISLAND PARK | GREAT FOR INVESTORS OR FIRST-TIME HOME BUYERS | LOCATED JUST MINUTES FROM THE NEW ARENA AND ENTERTAINMENT DISTRICT | Indulge in urban sophistication with this fantastic 2 bedroom, 2 bathroom unit in the highly coveted “First” tower of The East Village. This 7th-floor unit offers abundant natural light with breathtaking river views and an open-concept design, perfect for entertaining guests or simply relaxing in style. From the moment you walk in, you’ll love the open-concept layout flooded with natural light and expansive views of the Bow River and Calgary skyline. The functionally designed kitchen features sleek stainless steel appliances, a kitchen island, and plenty of space to entertain friends or enjoy a quiet night in. The large primary bedroom features large windows and a walk-in closet with spa-like ensuite. The ample-sized second bedroom is perfect for a guest suite or home office for any working professional. Enjoy a sunrise and cup of coffee or glass of wine on the large covered patio while taking in the wonderful views in multiple directions. This unit comes with titled parking in the secure underground parkade, a storage area, and ample visitor parking. In addition, the building offers an array of top-notch amenities, including a state-of-the-art gym and yoga room, an outdoor green space, and a rooftop Sky Club with a full kitchen, conference room, pool table, entertainment area, and a large wrap-around deck with a BBQ, as well as a full-time front desk concierge. This prime location offers easy access to the Bow River pathways, public transit, the city center, and is just steps to the new Superstore, renowned public library, numerous cafes and restaurants, making it an ideal choice for those who want to embrace the downtown lifestyle. Take advantage of the opportunity this summer to live in downtown luxury—book your private showing today. (id:51989)
RE/MAX House Of Real Estate
11201 103 Avenue
Fairview, Alberta
Move-in ready with thoughtful updates throughout, this cozy 2-bedroom, 1-bathroom home is packed with value and charm. Featuring a bright, open-concept living room and kitchen, the layout is both functional and welcoming. The kitchen had cupboards painted, a newer countertop and sink, there is also an island for the kitchen.The bathroom was fully redone and modernized giving it a clean, contemporary look. Both bedrooms have been upgraded with new drywall and flooring, while insulation was added to the front porch, windows, door, and floors in 2024 for improved comfort and energy efficiency. The windows were replaced in 2022, adding to the home's fresh feel and performance.Additional features include two porches (the front newly painted), a landscaped and fenced backyard, and a location directly across from EEO School and playground—ideal for families. A newer high-efficiency furnace, updated appliances (fridge, stove, washer, and dryer), and stylish modern touches throughout make this home truly turn-key.Don’t miss out—affordable, updated, and ready for you to move in! (id:51989)
Sutton Group Grande Prairie Professionals
7509 Rowland Rd Nw
Edmonton, Alberta
Welcome to Rowland Road, amazing location in one of the most beautiful areas in Edmonton, right next door to the River Valley, a children's play park a block away. This is the home you have been waiting for! This is currently under construction and will be ready in Late October to Early November 2025. Interior Color Selections still possible. Built Green by top Edmonton Infill build Urban Pioneer Infill. 2021 Total square footage, 1037 on the main floor and 984 square feet upstairs. This 3bed, 3bath home is 19 feet wide. Home will include features like a 2nd floor front patio, glass office on the main floor, wide open floor plan with huge living and dining area. Garage and landscaping will be included. $5500.00 Appliance credit to be provided. Please see neighboring home for finishing quality. (id:51989)
Century 21 Quantum Realty
#417 263 Macewan Rd Sw Sw
Edmonton, Alberta
Top-Floor, Pet-Friendly with Stunning Green Space Views! Bright and spacious, this beautifully updated unit offers 2 beds, 2 baths and an oversized utility room with in-suite laundry and ample storage space. Enjoy 9-ft ceilings, an open-concept layout and expansive windows that flood the space with natural light and showcase peaceful views of the courtyard and green space. Recently renovated with stylish luxury vinyl plank flooring and fresh neutral paint throughout — move-in ready and effortlessly modern. Condo fees cover all utilities: heat, water, and electricity! This well-managed, pet-friendly building includes secure heated underground parking, lots of visitor/street parking, a fitness room and a large party room with a patio for your private gatherings. Located right across from a park & playground, just minutes from shopping, dining, schools, daycare, the Anthony Henday, LRT, and bus routes — perfect for families and professionals. Don’t miss your chance to own this hidden gem! (id:51989)
Esquire Realty Inc
13850 Ravine Dr Nw
Edmonton, Alberta
Experience this custom built bungalow in Capital Hill/Glenora amidst the tranquil beauty of a ravine setting. This home offers the convenience of geothermal heating and cooling, guaranteeing year-round comfort without the worry of soaring natural gas bills. With five spacious bedrooms, two of which feature ensuites, there's plenty of room for unwinding and revitalizing. Take in the sweeping vistas of the ravine from various vantage points throughout the property.Additional features include a huge chef's kitchen equipped with top-of-the-line appliances, perfect for culinary enthusiasts, and a walk-in pantry for ample storage. Indulge in the pleasures of a large family room complete with custom built-ins and a wet bar, perfect for entertaining guests. Stay active and fit with your own private gym space. Additional amenities include a triple heated garage for added convenience and a rejuvenating hot tub for ultimate relaxation. (id:51989)
Maxwell Challenge Realty



