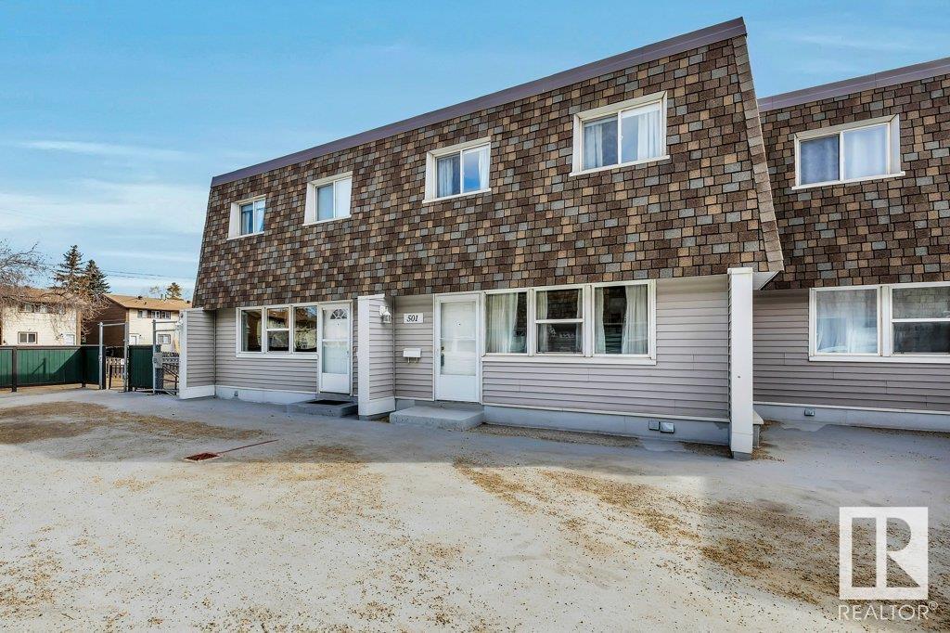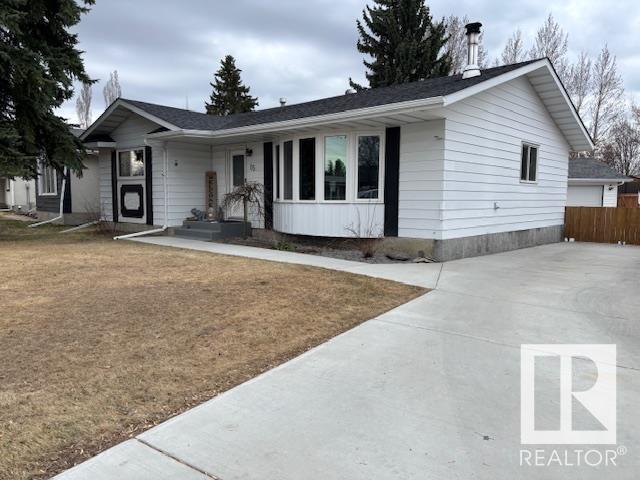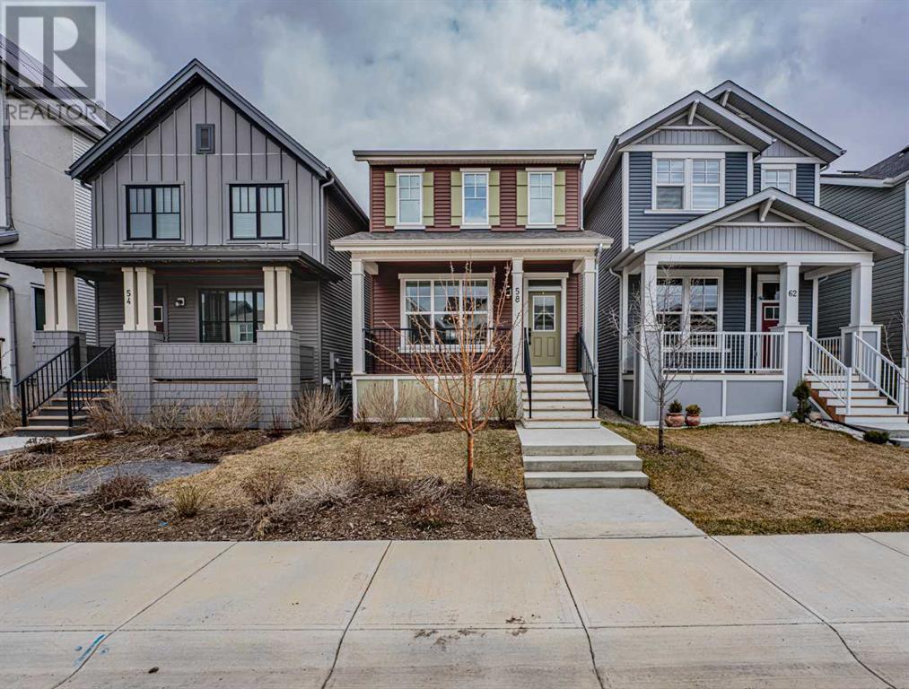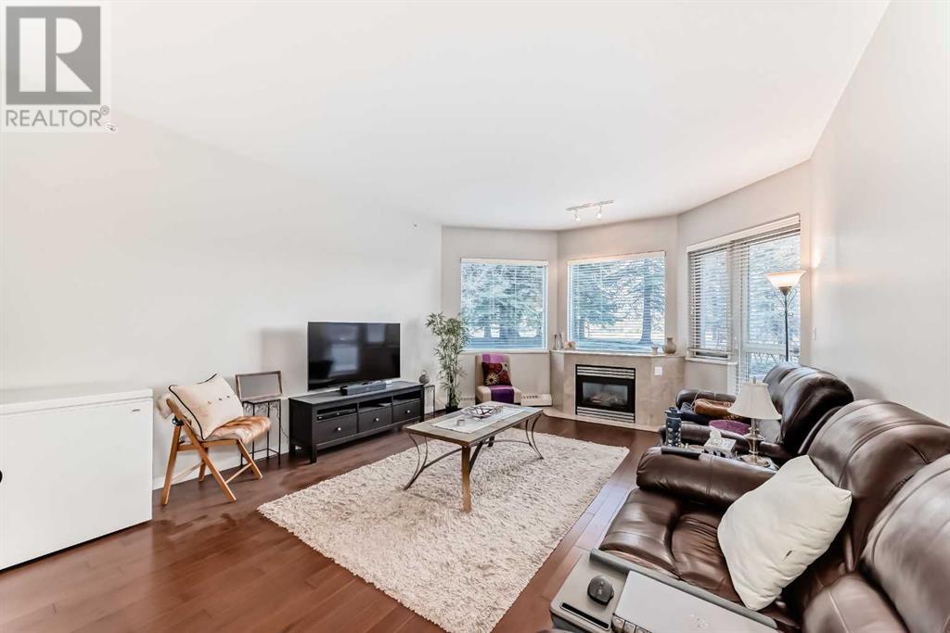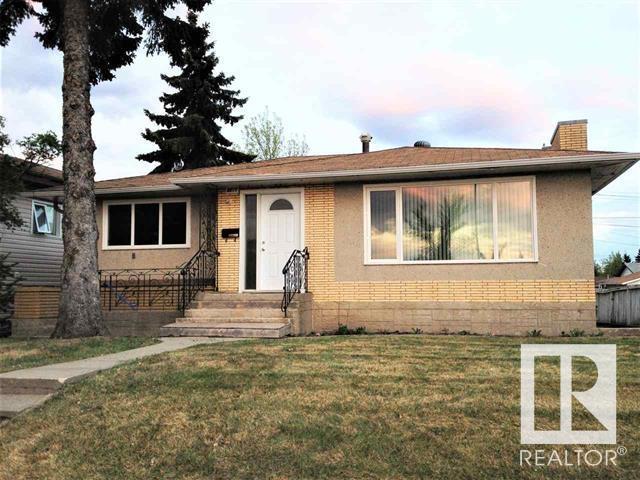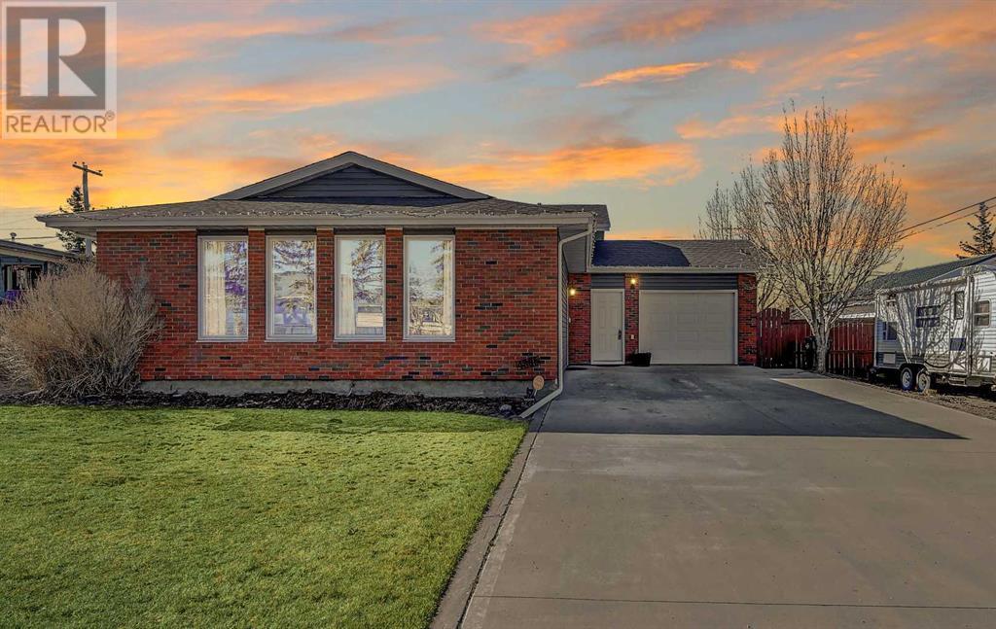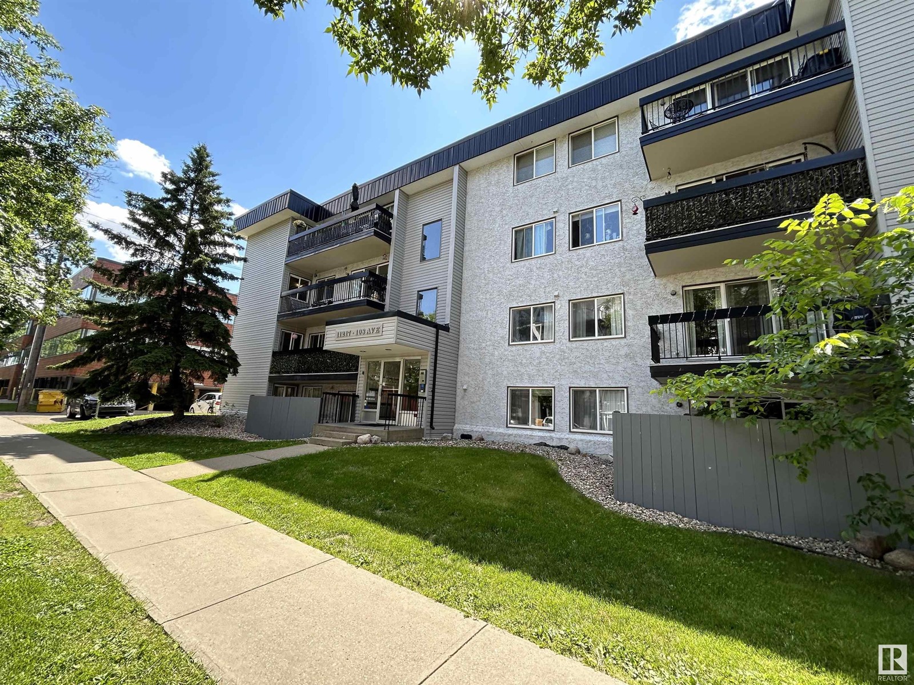looking for your dream home?
Below you will find most recently updated MLS® Listing of properties.
501 Village On The Green Gr Nw
Edmonton, Alberta
Calling all buyers looking for a great valued property! Check out this 3-bedroom townhome boasting 1350 sqft, fenced yard + TWO UNDERGOUND PARKING STALLS. Village on the Green is situated directly across from Londonderry Mall, transit, schools & leisure center making for an exception location. The unit is tucked away in the back corner of the complex & just steps from visitor parking. Drive into the gated & secure underground parkade with direct access into your new home. This eclectic unit will impress with its sprawling size including a massive living room with parquet floors looking out onto your yard, galley kitchen, main floor laundry & 3 exceptionally sized bedrooms upstairs. The basement includes loads of storage, utilities, garage access & even a sauna! The complex has seen many recent upgrades done to it. (id:51989)
2% Realty Pro
4318 46 St Nw
Edmonton, Alberta
Step into luxury with this stunning 2,752 sq. ft. home, featuring OPEN-TO-BELOW design and set on a LARGE 909 sq.m. pie-shaped lot. The chef-inspired kitchen boasts bespoke cabinetry, a 60” Wolf oven and hood, premium stainless steel appliances, and granite countertops. Brazilian cherry hardwood floors, slate accents, and plush new carpeting seamlessly blend luxury and warmth. The main floor features 2 living areas, a office and full bathroom. Upstairs, the primary bedroom features a spa-like ensuite with a steam shower and custom California Closets. There are also 3 additional bedrooms, a bonus room, and another full bathroom. Outside, enjoy a front yard with fresh stucco, synthetic lawn, and mature trees. The private backyard oasis includes a covered deck , custom outdoor fireplace, and fire pit area. This move-in-ready home also features a HEATED GARAGE with a show-home finish and is conveniently located near golf courses, shopping centers, schools, and scenic ravine trails. Your dream home awaits! (id:51989)
Royal LePage Noralta Real Estate
4508 43 Av
Drayton Valley, Alberta
Spacious 3-Bedroom Bungalow Near the Boardwalk subdivision. This cozy 1,200 sq ft bungalow is nestled in a family friendly location with schools, shopping, and miles of walks trails at your fingertips tips. Featuring 3 spacious bedrooms and 1.5 bathrooms, & a kitchen with plenty of cabinet space. Step into a large, sun-filled living area with oversized front windows that flood the space with natural light. A partially finished basement leaves room for you to put your own stamp on this great property. The high-efficiency furnace keeps things cozy in winter, while newer shingles provide peace of mind for years to come. Enjoy outdoor living in the fully fenced backyard, ideal for kids, pets, or summer BBQs. A double detached garage offers plenty of parking and storage as well. Property sold as is. (id:51989)
RE/MAX Vision Realty
43532 Range Road 114
Rural Flagstaff County, Alberta
Escape to the tranquility of country living with this breathtaking property in Flagstaff County. This stunning acreage offers a perfect blend of modern luxury and rustic charm—an ideal retreat for those seeking peace, space, and a taste of rural life.Step inside from the oversized triple garage into a spacious mudroom, thoughtfully designed with custom built-in cabinetry—perfect for storing backpacks and daily essentials. From here, you'll find convenient access to a walk-in coat closet and a well-appointed laundry room. As you make your way toward the heart of the home, a powder room, walk-in pantry, and private office add functionality and flow. The dream kitchen is a chef’s paradise, featuring an oversized stainless steel fridge and freezer, induction cooktop, wine fridge, and two built-in ovens—perfect for entertaining and everyday living. The expansive living room offers a dramatic flair with floor-to-ceiling windows, soaring cathedral ceilings, and a stunning fireplace adorned with a live-edge mantle and natural wood accents. Enjoy the outdoors year-round in the fully screened, three-season sunroom—ideal for relaxing with a book and a breeze, without the bugs. The main-floor master suite is a private sanctuary with its own fireplace, deck access, a luxurious 6-piece ensuite, and an impressive walk-in closet. Downstairs, the walk-out basement provides ample recreational space, a cozy theatre room, and three additional bedrooms—two with ensuite bathrooms and walk-in closets, plus another full bath and extra bedroom for guests or family. Step outside to take in the incredible views from the north-facing deck, which spans the length of the home and overlooks a heated 5-stall horse barn with two custom tack lockers, a professionally sized outdoor sand arena, and a cozy fire pit area. A private covered deck on the west end of the house is ideal for BBQ nights or relaxing in a hot tub. This 12.23-acre property is a nature lover’s paradise, complete with over 400 pla nted trees, a nearly 1 km riding loop, garden space, and frequent visits from birds, frogs, and local wildlife. The large shop includes office space, a bathroom, floor drains, and plenty of room for hobbies, storage, or equipment. School bus service is available at the end of the driveway, with children attending K-12 in nearby Sedgewick. Conveniently located just 2 hours southeast of Edmonton along Highway 13, this home is the perfect escape from city life. If you're looking for a place where luxury meets country living—and maybe a few horses—look no further. This extraordinary property is calling you home. (id:51989)
Royal LePage Rose Country Realty
5399 Lark Landing Ld Nw
Edmonton, Alberta
This immaculate 2074 sq. ft. two-storey home offers the perfect blend of elegance and functionality. Nestled on a serene POND, it features a WALKOUT BASEMENT that provides stunning views and direct outdoor access. The main floor is highlighted by sleek VINYL PLANK flooring and an open-concept layout designed for entertaining and everyday living. The kitchen boasts UPGRADED APPLIANCES, a spacious ISLAND, modern backsplash, QUARTZ COUNTERTOPS and a WALK-THROUGH PANTRY. The great room features a cozy ELECTRIC FIREPLACE and large windows framing the picturesque pond views. Upstairs, you'll find 3 generously sized bedrooms, including a luxurious primary suite with a private ensuite and walk-in closet. A bright BONUS ROOM and convenient SECOND-FLOOR LAUNDRY complete this level. Nestled in a prime pond-side location, this home offers a serene retreat while remaining close to all amenities. Enjoy the peaceful pond views or unwind in the elegant interior—this property perfectly balances comfort and style! (id:51989)
RE/MAX Elite
85 Nootka Rd
Leduc, Alberta
Over 10,000sf lot! Beautiful Landscaping!! New concrete (2021), Shingles (2017), Eavestroughs (2024), Garage (furnace, shingles, doors, insulation 2023), Bathroom 2021, Fence & shed (2024), Deck (2018). Open concept with wood burning fireplace, kitchen with ample counterspace, nice size island & updated lighting fixtures. 3 bedrooms up with the primary having a 2 pc ensuite with barn door. Main 5 pc bath has 2 sinks & a tiled tub/shower combo! Fully finished basement has a huge recreation room, 4th bedroom & a beautiful large bathroom with tiled walk in shower. Outside you will find an oversized, heated, & insulated garage! This property is fully fenced including a gate at the driveway. Wait till you see this massive yard with a beautifully done firepit area with storage area for wood, well crafted matching shed, dog run & the tiered step deck area is gorgeous with the stone work! Play structure & pool for the kids entertainment stay! (id:51989)
RE/MAX Real Estate
58 Lavender Road Se
Calgary, Alberta
***FORMER SHOWHOME*** Welcome to this gorgeous former showhome built by "Homes by Avi in SE Rangeview. This home comes with high ceilings, a detached double garage, central air conditioning, and an upgraded kitchen that boasts quartz countertops, SS appliances, a kitchen island, a built-in microwave, and a contemporary chimney hood fan. A wooden deck with a view of the lovely backyard is accessible from the kitchen through a door. Designed thoughtfully, it has 3 beds with 2.5 baths and a finished basement with separate side entrance. Main floor has spacious living & dining area, a den and a 2 pc bathroom. Upstairs, The spacious master bedroom features an opulent walk-in closet, and 3 pc ensuite. There are 2 additional bedrooms, a 4 pc bathroom and laundry room. This property comes with an upper bonus room that is perfect for a family movie night. Basement has a full bedroom and a 4 pc bathroom with a spacious rec room. It is closely accessible to Mahogany Beach, South Hospital, local schools, and a couple of min's drive to the Mahogany Village Market. Call today to view it!! (id:51989)
Exa Realty
111, 1108 6 Avenue Sw
Calgary, Alberta
Welcome to The Marquis—a hidden gem perfectly placed between the calm of the Bow River and the energy of downtown Calgary. This main floor, two-bedroom, two-bath condo offers more than just a home; it’s a lifestyle. Whether you’re heading out for a morning run along the river paths, catching the LRT just a block away, or relaxing at home by the fireplace, this space makes it easy to enjoy both nature and city living.Inside, the open layout is bright and functional, with 9’ ceilings and large windows that fill the space with natural light. The kitchen is well-appointed with stainless steel appliances, warm cabinetry, and a spacious island that’s perfect for cooking, entertaining, or casual dining. The living area features a gas fireplace for cozy evenings and a walkout 20ft patio for fresh air and easy access to outdoor space. Both bedrooms are thoughtfully separated for privacy, and the two full bathrooms make it ideal for roommates, guests, or working from home.Additional features include in-suite laundry, a titled underground parking stall, and a large private storage locker. Full concrete construction between units ensures peace and quiet. The building is secure and well-managed, offering a fitness center, hot tub, party room, and bike storage. With a walk score of 95, you’re steps from shops, restaurants, transit, river paths, and more.This is a clean, well-maintained home in a sought-after location—quiet when you need it, connected when you want it. Come see for yourself why life at The Marquis just feels right. (id:51989)
Exp Realty
4409 75 Street
Camrose, Alberta
Welcome to this inviting 1,054 square foot bi-level, perfectly designed for comfortable family living.This well-maintained home offers a bright and open floor plan with a total of 4 bedrooms and 3 full bathrooms, providing ample space for everyone. The heart of the home is the kitchen, complete with a central island that’s ideal for meal prep, casual dining, or gathering with friends.The main level features a spacious living and dining area, a primary bedroom with a private 3-piece en-suite, and a second bedroom with easy access to a 4-piece bathroom. You will also notice the convenient main floor laundry. The fully finished lower level offers a fantastic entertaining space—perfect for movie nights or game days—along with two additional bedrooms and another full 4-piece bath.Step outside to relax in your backyard, an ideal spot to unwind or host summer barbecues. Conveniently located near west end shopping, parks, and other amenities, this home is a great opportunity for families, first-time buyers, or investors alike. (id:51989)
RE/MAX Real Estate (Edmonton) Ltd.
8911 And 8913 132 Av Nw
Edmonton, Alberta
Own your legally suited rental property and make some cash! This 5 BR, 2 BA property has 2 rentable units. There are two separate entrances with separate addresses. Upper unit is a 3 BR with a 4 pc BA with a laundry room, lower unit is a 2 BR, 3 pc BA with a stackable washer/dryer. Upgrades include vinyl plank flooring in lower unit, additional kitchen cabinets, carpets in upper unit, some lighting throughout. Freshly painted in 2020. Basement suite has large windows and feels very bright! Not your typical basement suite feel as each room has multiple oversized windows. As well, each unit feels very spacious with large living rooms, good sized bedrooms and kitchen/dining rooms. The property also has an oversized double detached garage with additional driveway parking. Separate single sized car doors could lend the garage to be divided for additional income. Property has a fully fenced large lot. High efficiency furnace heats both upper and lower units. Great potential in this income generating property! (id:51989)
RE/MAX River City
4806 52 Avenue
Valleyview, Alberta
Welcome to this spacious and well-designed 4-level split home located in the heart of Valleyview. With its thoughtful layout and ample space, this home is ideal for growing families or those looking for flexible living options. The main level features a bright and generous living room and dining area, perfect for entertaining or relaxing with loved ones. The kitchen offers an abundance of cabinets and counter space, a handy breakfast nook, and easy access to the back deck—perfect for summer BBQs. Upstairs, you’ll find three comfortable bedrooms, including a primary suite complete with a walk-in closet and 2-piece ensuite. The main bathroom has been tastefully updated and offers plenty of room for the whole family. The lower levels provide even more living space, including a cozy family room with a fireplace, an additional bedroom, and a combined bathroom/laundry room. There’s also access to the attached garage from this level. The basement boasts a large open games room that could easily be converted into a theatre room or second living area, along with a large storage room and an additional storage space. This home offers excellent suite potential with its separate access to the lower levels from the garage, making it ideal for multigenerational living or future income opportunities. The attached garage has access to the fully fenced yard, and there’s plenty of room for parking with a huge driveway and space for your RV. Located close to schools, shopping, and all the amenities Valleyview has to offer, this is a home you won’t want to miss. Book your showing today! (id:51989)
Grassroots Realty Group Ltd.
#214 11217 103 Av Nw
Edmonton, Alberta
Wonderful Location along a beautiful tree lined street in the charming neighbourhood of Oliver this newly renovated one bedroom, one bathroom condo offers a large living room with patio door to the private west facing balcony, dining area off the kitchen with eating bar, well thought out layout offers a French door leading to to the full bathroom where the tub and toilet are separated from the sink and vanity and the large bedroom, in suite stacked laundry and storage room complete the unit. Renovations are extensive and include new gorgeous flooring, new trim, new paint and lighting. This picturesque location is ideal for easy access to the University of Alberta, MacEwan University, Royal Alex Hospital, the Ice District, downtown core and the river valley. (id:51989)
2% Realty Pro
