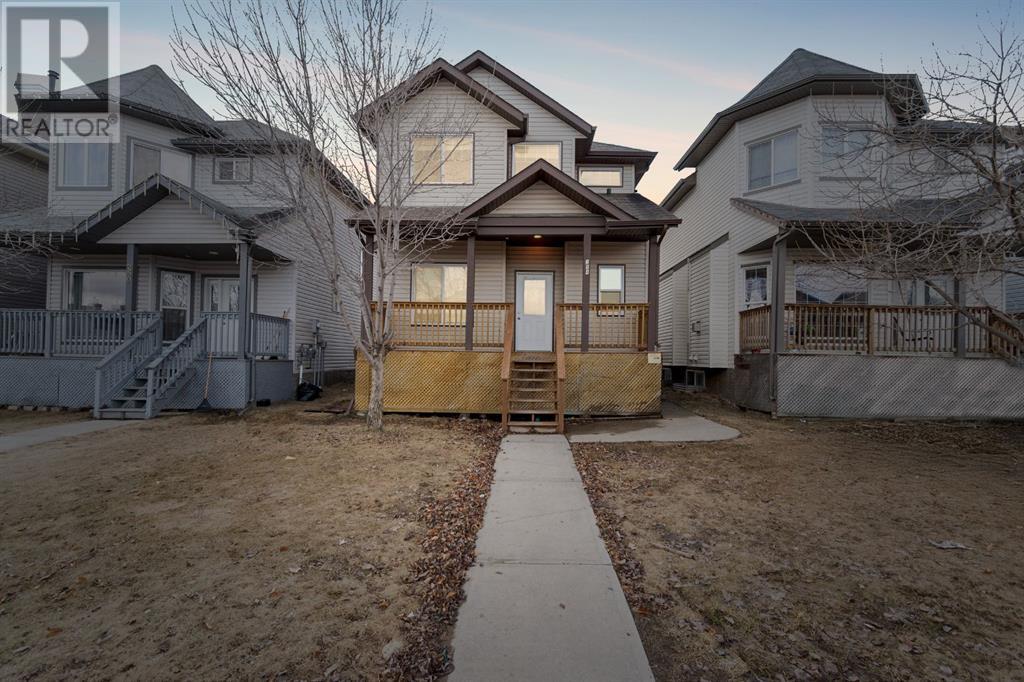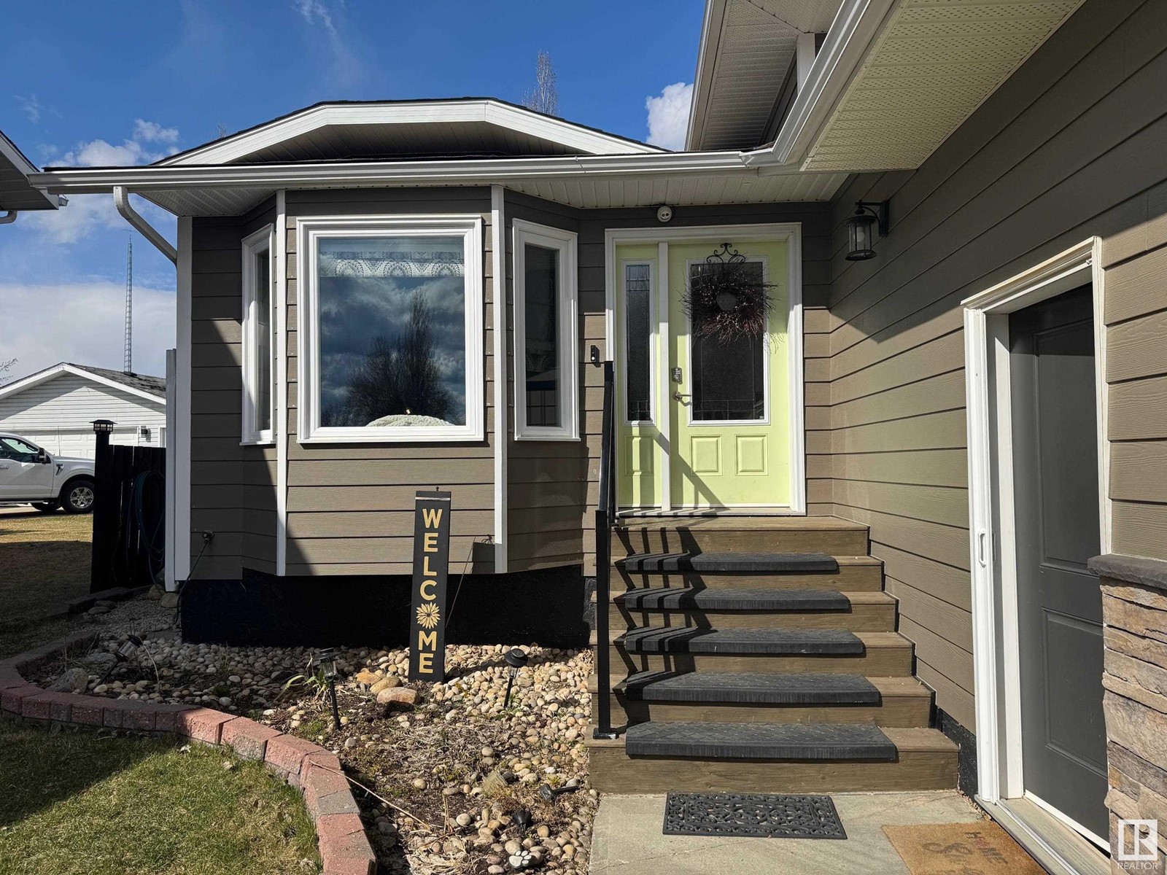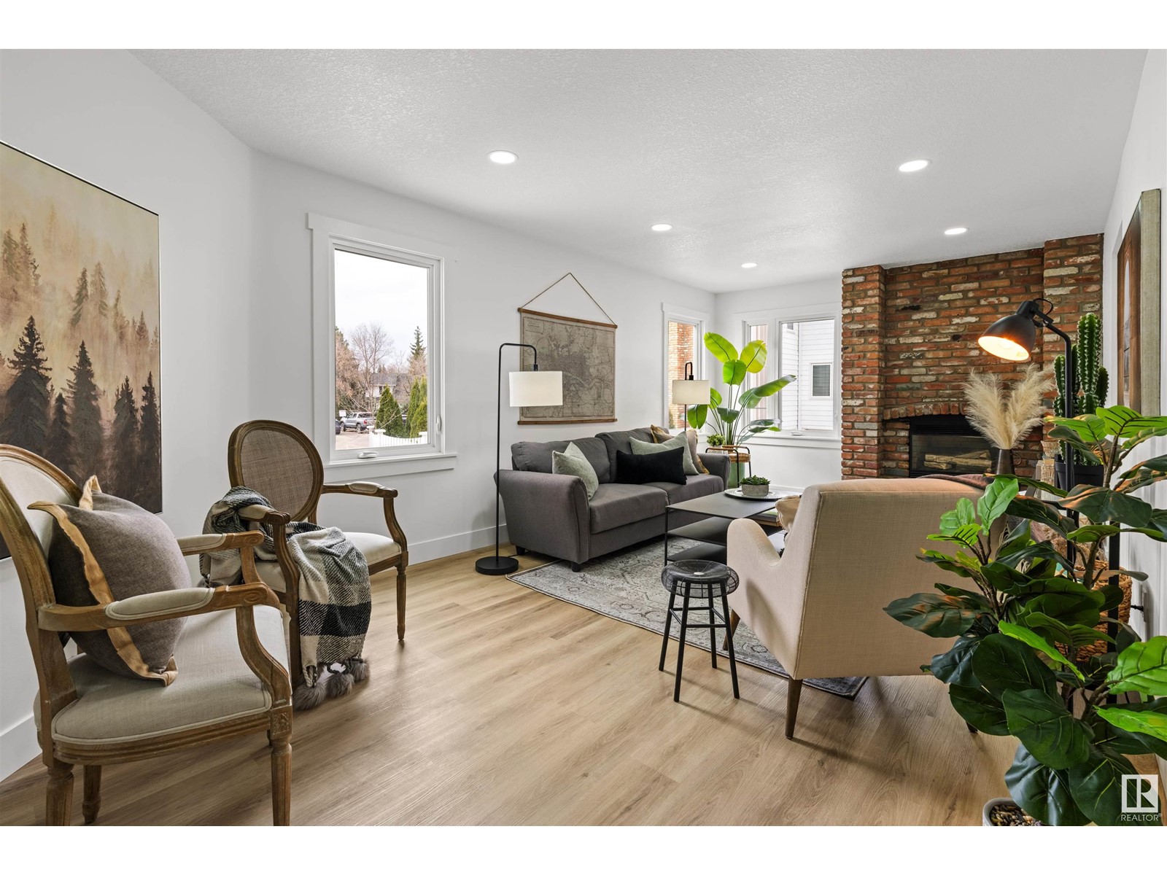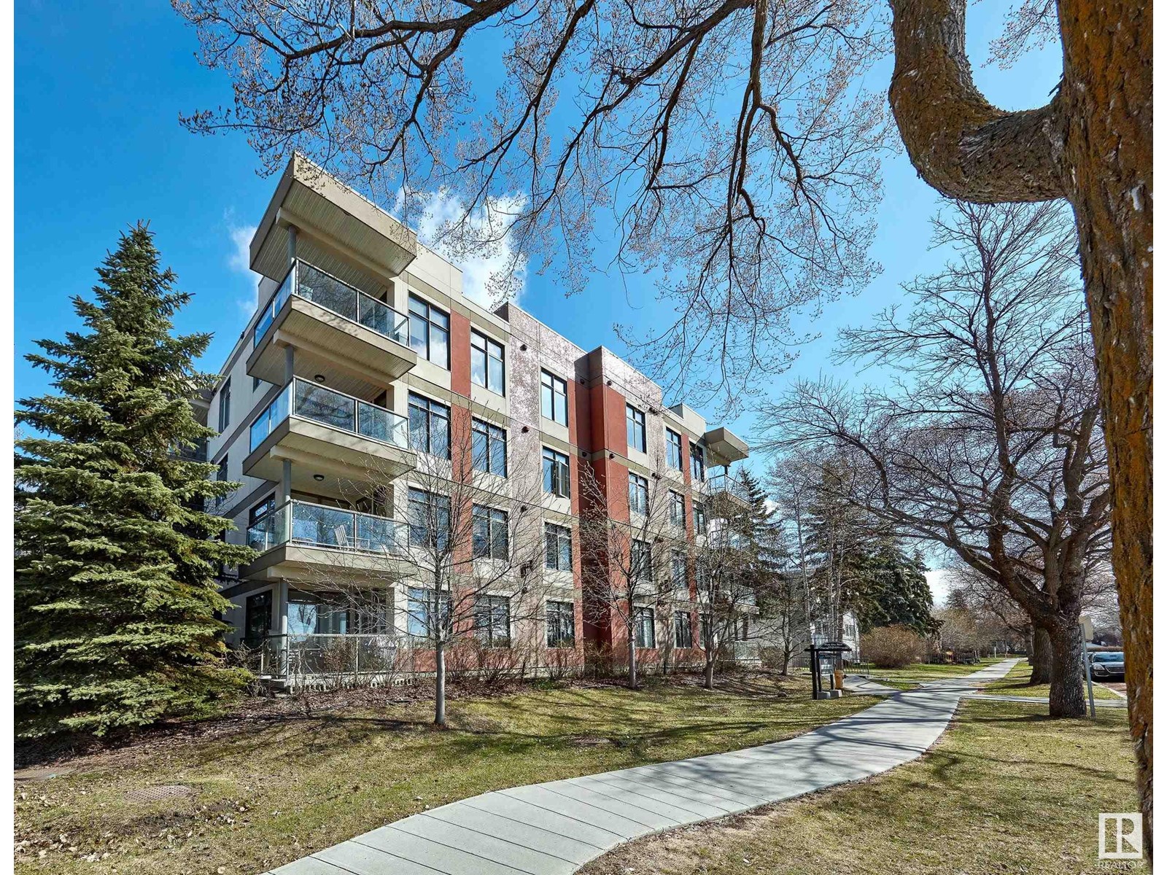looking for your dream home?
Below you will find most recently updated MLS® Listing of properties.
#307 2588 Anderson Wy Sw
Edmonton, Alberta
Located just minutes from school, Currents of Windermere shopping, dining, and entertainment. Modern building offers a state of the art gym, party/media room, guest suite and picnic barbecue area. This beautiful one bedroom unit features laminate flooring throughout the open concept dining and living area, a u-shaped kitchen complete with an eating bar and stainless steel appliances, in suite laundry/storage room, a tech center perfect for a home office area, a 4 pce bathroom, a spacious owner's suite with a walk-in closet. Comes with a convenient surface titled parking stall. Wall unit included. For more details please visit the REALTOR’s® Website. (id:51989)
Maxwell Polaris
79 Corner Glen Drive
Calgary, Alberta
Welcome to 79 Corner Glen Drive NE, a stunning 160 Model laned home nestled in the vibrant and highly sought-after community of Cornerstone. With its elegant Prairie elevation and thoughtfully designed features, this brand-new home perfectly blends modern style with everyday functionality. Enjoy the added convenience of a private side entry, 9’ basement foundation with a stairwell side window, and a welcoming front foyer that sets the tone for what’s inside. The upgraded kitchen features under-cabinet lighting, sleek LG appliances (including a front-load washer and dryer), and generous storage solutions. You’ll also find modern triple-pane windows and premium lighting fixtures available in black or brushed nickel finishes. A mudroom with built-in bench and hooks adds a practical touch to your daily routine. The main floor offers a bright and open layout, featuring a spacious living area with large windows, a designated dining space, and a chef-inspired kitchen with stylish stainless steel appliances. Upstairs, you’ll find three well-sized bedrooms, two full bathrooms, and a convenient upper-level laundry room. The primary bedroom serves as a private retreat, complete with a walk-in closet and a luxurious 4-piece ensuite. The basement provides endless potential for future development and includes a separate side entrance, making it ideal for customization, rental opportunities, or multigenerational living. This beautifully crafted home at 79 Corner Glen Drive NE is perfect for families seeking comfort, functionality, and modern living in one of Calgary’s fastest-growing communities. (id:51989)
Prep Realty
Prep Ultra
254 Rattlepan Creek Crescent
Fort Mcmurray, Alberta
Welcome to 254 Rattlepan Creek Crescent: This bright, spacious, and freshly painted two-storey home sits on a quiet Timberlea crescent and checks all the boxes—offering a functional 1,626 sq ft above-grade layout with a front den, separate entry basement, and a detached double car garage with alley access. Just steps from walking trails that connect to nearby schools, parks, fields, and the many great amenities Timberlea has to offer, the location is as convenient as it is peaceful.A covered front porch enhances the curb appeal, and inside, a tiled entryway connects you to a two-piece bathroom on one side and a front den on the other—a perfect space for a home office, sitting room, or play area. The open-concept main living area is bright and welcoming, with a gas fireplace and built-in shelving anchoring the living room, which flows effortlessly into the dining space and kitchen. The kitchen features an island, a pantry for added storage, and updated appliances since 2018—including a microwave (2023) and a fridge (2025).Step out onto the large back deck and enjoy entertaining in the fully fenced yard, complete with a gas line for your BBQ, a storage shed, and raised garden beds—perfect for summer evenings and weekend relaxation.Upstairs, three generous bedrooms offer comfortable living space, including the primary suite with a walk-in closet and an ensuite bathroom featuring a jetted tub, separate shower, and built-in shelving. The upper level is freshly painted, consistent with the main floor and basement (2025). Upstairs occupants will love the updated stacked washing machines found at the bottom of the lower level stairs (2023) while the the separate entry basement is fully developed with two additional bedrooms, a wet bar, a full-sized fridge and a second set of laundry machines—an ideal setup for long-term guests, extended family, or older children looking for their own space. The heated double detached garage offers plenty of room to park vehicles or store your toys and gear year-round—and could easily double as a hobby space or hangout zone.Move-in ready and located in a family-friendly neighbourhood, this home offers space, function, and flexibility. Schedule your private tour today. (id:51989)
The Agency North Central Alberta
210, 2420 34 Avenue Sw
Calgary, Alberta
South facing 1 bedroom + den overlooking the courtyard with HEATED UNDERGROUND PARKING, IN-SUITE LAUNDRY, and ADDITIONAL STORAGE UNIT in the heart of Marda Loop. Grand 9’ ceilings, chic designer touches and oversized windows give immediate wow factor. A bright and open floor plan that is bathed in natural light. The living room has a gas fireplace and overlooks the South facing balcony and courtyard. The dining area flows through to the raised breakfast bar and into the spacious kitchen. The large master bedroom has room for a king-sized bed and boasts an oversized window with sunny south exposure and walk-through dual closets granting cheater access to the 4-piece ensuite/bathroom. This ideal floor plan also includes a den for a private work or study space. The titled underground parking and a separate storage locker add to your comfort and convenience. This secure and pet-friendly complex has extremely strong financials and is exceedingly well managed. Phenomenally located steps away from Safeway, Cobs Bread, Village Ice Cream and Distilled Beauty Bar and Social House. Truly the best location in Marda Loop. All of this makes this the perfect place to call your next home. (id:51989)
RE/MAX Realty Professionals
#103 12650 142 Av Nw
Edmonton, Alberta
Welcome to Unit 103 at 12650 142 Ave NW in the Solara complex! This “like-new” 2 bed, 2 bath main floor end unit offers 868 sq ft of stylish comfort. The open layout features black kitchen appliances, dark cabinets, and upgraded countertops with eat-in bar. The primary bedroom includes a walk-in closet and private 3-pc ensuite. Second bedroom is across from a 4-pc bath. Bedrooms on opposite sides for privacy. The additional room is ideal for extra storage or can be used as a den or small office. White stacking washer/dryer included. Ground-floor location means no stairs or elevator needed! Your own West facing balcony so you can enjoy being outside. Includes a surface parking stall. Secure complex with amenities including an exercise room. Steps to transit, walking distance to the Islamic school. Surrounded by numerous shopping options and restaurants, with easy access to 127 St & the Anthony Henday. Don't miss out on this affordable unit. (id:51989)
RE/MAX River City
20705 Main Street Se
Calgary, Alberta
Welcome to your next home in the heart of Seton, a vibrant and family-friendly community known for its welcoming atmosphere and convenient amenities. This stunning semi-detached property features VAULTED CEILINGS and a LEGAL ONE BEDROOM SUITE in the basement, making it an exceptional opportunity for both families and investors.As you step inside, you're greeted by a bright and airy living room, complete with a cozy fireplace feature wall that creates a warm and inviting space for gatherings with friends and loved ones. The open layout flows effortlessly into the kitchen, which truly is the heart of the home. Here, a spacious island with elegant waterfall quartz countertops anchors the room, complemented BUILT IN APPLIANCES and a dedicated dining area that makes mealtime both functional and enjoyable.Head upstairs to to the central bonus room and upper floor completed with HARDWOOD FLOORING. The primary suite is a true retreat, featuring soaring vaulted ceilings, expansive windows that flood the space with natural light, and a thoughtfully designed three-piece ensuite with a walk-in closet—ideal for unwinding at the end of the day.Two additional bedrooms, a four-piece bathroom, and a conveniently located laundry room complete the upper level, offering comfort and practicality for growing families.The fully legal basement suite provides flexibility and value, whether for extended family, guests, or rental income. The open-concept living and kitchen area is thoughtfully designed, featuring stainless steel appliances, quartz countertops, and plenty of storage space. The spacious bedroom offers great natural light and a large closet, while the suite is rounded out with its own four-piece bathroom and in-suite laundry with a stacked washer and dryer.Situated in the sought-after community of Seton, this home is just minutes away from schools, restaurants, grocery stores, and the South Calgary YMCA. Quick access to Deerfoot Trail ensures an easy commute, making th is home as convenient as it is comfortable.Don’t miss out on this incredible opportunity to make Seton your home—schedule your private showing today! (id:51989)
Exp Realty
3109 47 Av
Athabasca Town, Alberta
Don’t miss this rare opportunity — homes like this don’t come up often, especially with today’s housing shortage. Located in the vibrant Cornwall community of Athabasca, this home is perfectly situated near the primary school, hospital, restaurants, and shopping. It’s ideal for families, professionals, or anyone looking for comfort and convenience. This masterfully restored split-level home is packed with character and thoughtful upgrades. Pride of ownership is obvious throughout — from the stylishly renovated kitchen to the smartly finished basement. And don’t overlook the ultimate bonus: a fantastic garage hangout space that’s perfect for relaxing or entertaining. The beautifully landscaped yard is equally impressive — charming, functional, and ready for sunny days. Whether you’re sipping coffee on the patio or hosting a BBQ, this yard is made to be enjoyed. (id:51989)
RE/MAX Excellence
14709 51 Av Nw
Edmonton, Alberta
Welcome to this beautifully renovated townhouse in the heart of Riverbend, tucked into the quiet and rarely available community of The Rivershire. With close to 1300 sqft of thoughtfully updated living space, this home blends comfort, style, and everyday ease. The main floor features a sun-filled living room with classic brick fireplace, a stunning kitchen complete with quartz counters, an oversized island, and all-new stainless steel appliances. A spacious laundry room and powder room add convenience on the main level, while a private patio extends your living space outdoors. Upstairs, you’ll find a generous primary suite, two additional bedrooms, and a fully updated large bathroom. The oversized double attached garage offers plenty of room for parking and storage. Surrounded by River Valley trails, close to Snow Valley Ski Hill and just minutes from Whitemud, UofA, and everyday amenities-this is a lifestyle worth coming home to. Fireplace sold as-is. Immediate possession available. NO SIGN ON PROPERTY (id:51989)
Real Broker
#601 10025 113 St Nw
Edmonton, Alberta
Affordable condo living in the heart of Wîhkwêntôwin? Visit the REALTOR®’s website for more details. This large 1 bed + Den, 1.5 baths is the perfect blend of comfort & value-ideal for young professionals, students, or first-time buyers. The open-concept layout includes a functional kitchen & spacious living area, great for hosting friends or enjoying some downtime. A versatile den adds extra value, making for a great home office, creative studio, or quiet reading nook. In-suite laundry adds convenience, while underground parking means no scraping in the winter. The large bedroom features ample closet space and a private full bath, with a separate half-bath for guests. Set within a well-established building, this unit promises a quiet, low-maintenance lifestyle with unbeatable convenience. You’ll enjoy seamless access to shopping, transit, vibrant nightlife, and scenic river valley trails—perfect for staying active and getting your steps in. Plus, the trendy Brewery District is just five minutes away! (id:51989)
RE/MAX River City
4015 28a St Nw
Edmonton, Alberta
THE HOME YOU HAVE BEEN WAITING FOR! In a quiet location, this OUTSTANDING 3+1 bedroom home w/ a Professionally Finished basement provides over 2,500 sq.ft. of developed living space! The bright, open plan features a gourmet kitchen w/ plenty of cabinets, a functional island, corner windows, a tiled splash & upgraded S.S appliances. There is a LARGE family room w/ fireplace, Hardwood, a spacious Front Foyer, & huge windows in the eating area that flood the home w/ natural light. The upper level features wide hallways, HARDWOOD, 3 generous bedrooms, a bright bonus space & a RENOVATED Spa-like Luxury Ensuite. The NEWER finished basement continues to impress with its SPACIOUS 4th bedroom, 3 piece bathroom, and a BIG Rec. Room & bar/kitchen area. The Large pie-shaped yard includes mature landscaping, in-ground sprinklers, a storage shed & a GREAT DECK! With Cental A/C. and a HEATED Garage, plus a new roof. Stunning home! (id:51989)
RE/MAX Real Estate
#406 11140 68 Av Nw
Edmonton, Alberta
Welcome to Park One West! This top floor unit offers an expansive living space of 970 square feet, comprising 2 bedrooms, 2 bathrooms, 2 heated underground parking stalls, & 2 storage lockers! As you step into the unit, you'll be captivated by the abundance of natural light flooding the main living area through the floor-to-ceiling windows, creating a bright and open ambiance (enhanced by the 10-foot ceilings throughout). The kitchen boasts a beautiful kitchen that seamlessly flows into the spacious dining area and living room, where a charming corner fireplace adds a cozy touch. The generously-sized master bedroom features a large walk-in closet and a luxurious 3-piece ensuite. The second bedroom offers ample space and is conveniently situated next to the second bathroom. Outside the balcony offers south and west views! You'll find the convenience of 2 underground parking stalls, storage lockers, and in-suite laundry truly invaluable. Excellent location near UofA, LRT, Downtown & more! Don't miss out! (id:51989)
Maxwell Devonshire Realty
214 Bayview Circle Sw
Airdrie, Alberta
Click brochure link for more details. Situated in the quiet and family-friendly community of Bayview, this move-in ready home offers over 2,100 sq.ft of upgraded living space. You are less than a minute away from 6 km of canals that offer kayaking, skating and fishing. Multiple elementary schools are as little as 10 minutes away by foot. As you enter the oversized foyer, you are greeted by a real wood world map feature wall. The kitchen features upgraded stainless steel appliances, ample storage and a large quartz island. The interconnected kitchen, living room and dining room offers space to host large gatherings or space for young kids to run around! Main floor also features upgraded lights, extra storage and floating shelves throughout. Windows come with blackout curtain, lace curtains and blinds for your choice of natural light exposure. Three bedrooms and a large bonus room complete the upstairs. The generously sized master bedroom also has a 5 piece bathroom with a large walk-in closet. A 12’x12’ Trex composite deck with wood and aluminum spindles also provides an excellent outdoor entertainment area. The deck comes with a gas line for summer barbeques, and Edison lights for elegant nights. Programmable LED lights along the soffit and solar powered lights all along the fence provide additional ambiance. Custom concrete panels with washed rock, low maintenance perennials and oversized fence gate complete the backyard oasis. (id:51989)
Honestdoor Inc.











