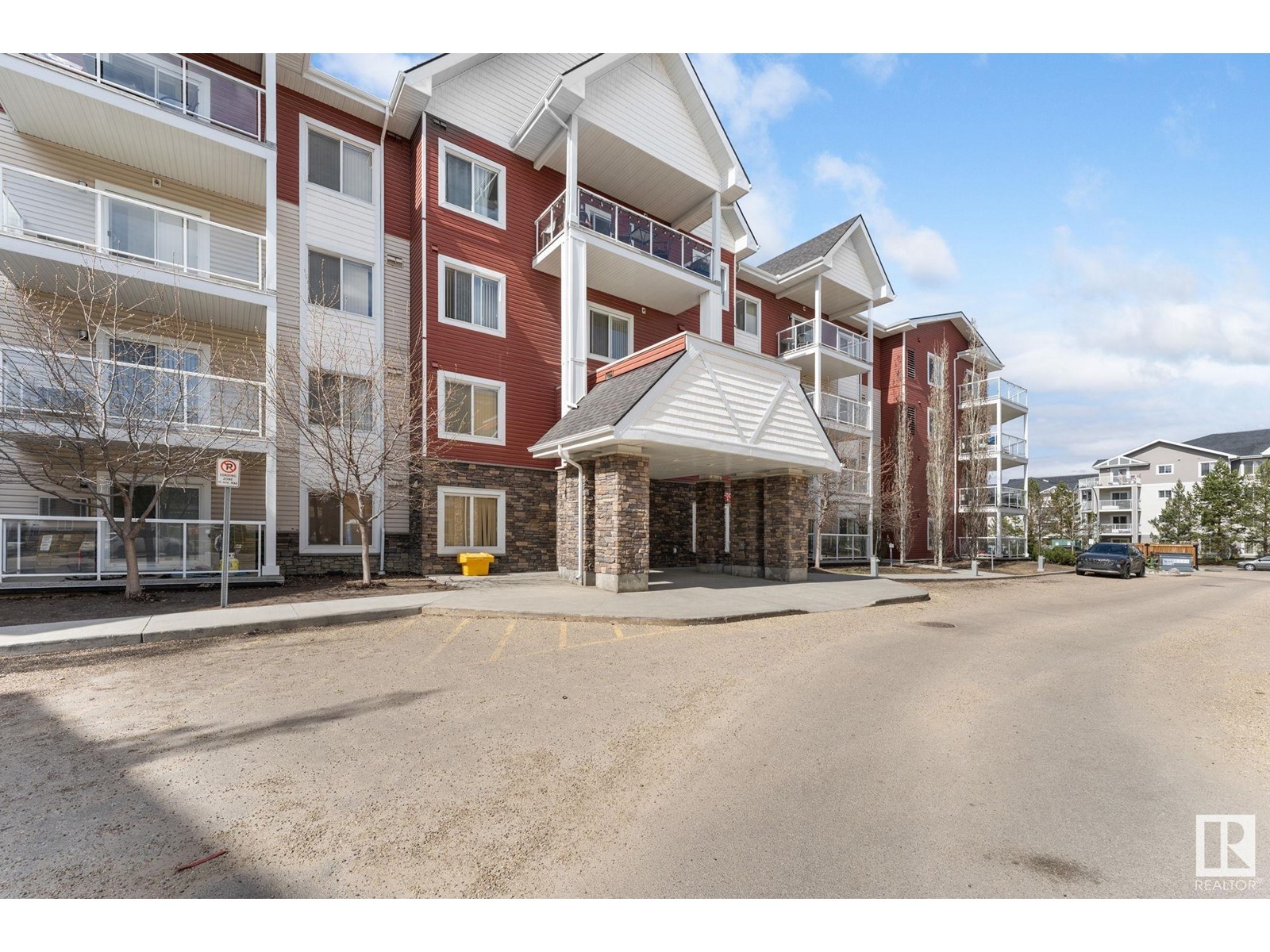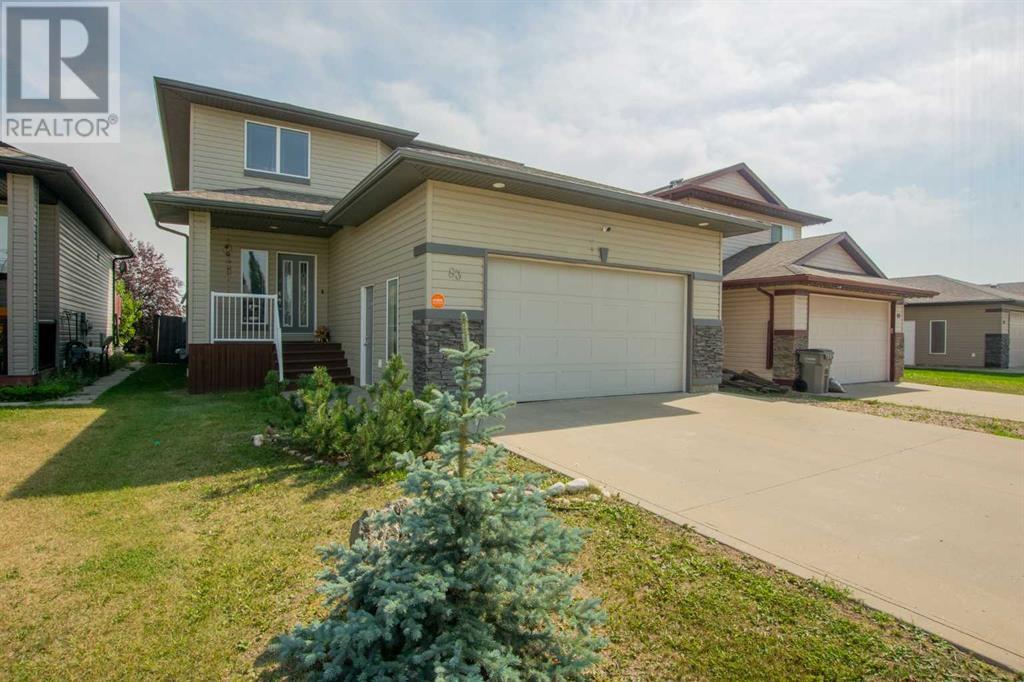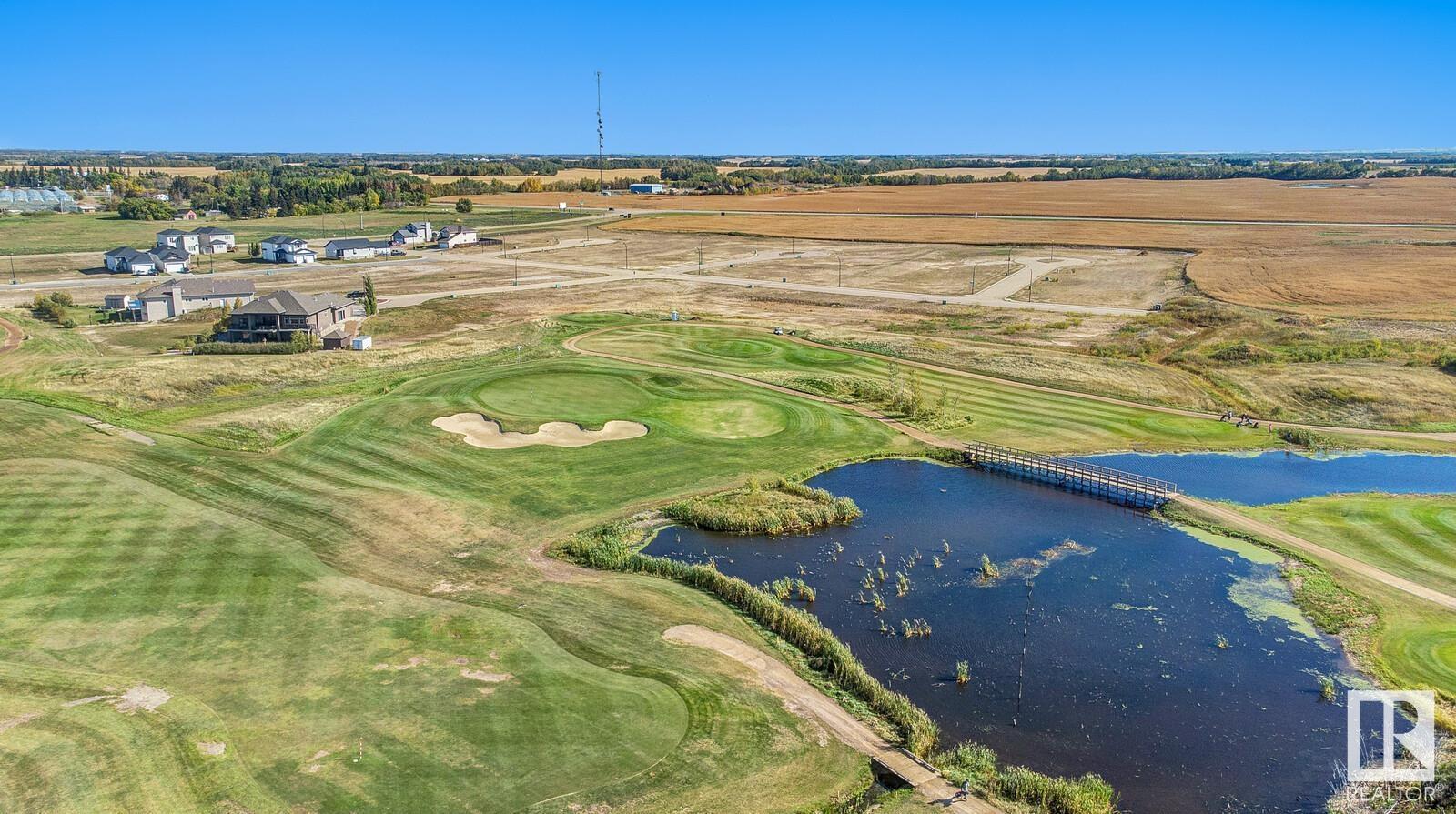looking for your dream home?
Below you will find most recently updated MLS® Listing of properties.
97 Kingsbury Close Se
Airdrie, Alberta
Welcome Home!Nestled on a quiet, family-friendly street in one of Airdrie’s most desirable neighbourhoods, this stunning two-storey impresses inside and out. Backing and siding the tranquil path leading to schools, ponds, pump track, outdoor rink and more within Kings Heights, this modern masterpiece is perfect for families, professionals, and entertainers alike.Step into a light-filled main floor with 9’ knockdown ceilings, a spacious living room highlighted by a cozy gas fireplace, and large windows framing the scenic backdrop. The gourmet kitchen is a chef’s dream, boasting full-height soft-close cabinets and drawers, a central island with flush eating bar, QUARTZ countertops (throughout), stainless steel Whirlpool appliances, built-in microwave, and a convection oven. A walk-through pantry connects seamlessly to the mudroom and garage entry for added convenience.The main floor office offers the perfect work-from-home setup, while the dining area opens via 3 door-8' high patio doors leading to a large deck with a BBQ gas line, and steps down to an exposed aggregate patio with hot tub, pergola, and outdoor seating space—designed for ultimate relaxation.Upstairs, the bonus room features VAULTED ceilings and access to a covered WEST-facing BALCONY—perfect for taking in evening sunsets and mountain view. There are three spacious bedrooms, including a luxurious primary suite with a walk-in closet and spa-inspired 5pc ensuite complete with a raised vanity with dual sinks, a fully subway-tiled walk-in shower, and soaker tub. A 4pc main bath and convenient upper laundry complete the upper level.The fully finished basement is a showstopper—featuring flat ceilings, elegant wainscoting, massice rec room and a stylish wet bar equipped with a beverage cooler, dishwasher, floating cabinets, and ample storage. Perfect for game nights, movie marathons, or out-of-town guests. A 2pc basement bath adds functionality and theres plenty of storage.Additional highlights i nclude modern lighting, modern colour palette, upgraded vanities throughout, and incredible access to schools, shopping, dining, medical amenities, and quick highway connections.This is more than a home—it’s a lifestyle. Don’t miss your opportunity to own this rare gem with every upgrade you’ve been dreaming of. (id:51989)
Grassroots Realty Group
301, 92 Saddletree Court Ne
Calgary, Alberta
This is a great start home or investment property opportunity. Property currently rented month to month for $1750 include utilities and tenant looking for long term. This top unit offers two beds and one bath, and open concept with in suite laundry room. The open floor plan showcases a spacious living room with large windows that flood the space with lots of natural light. This beautifully designed unit also features a private balcony, perfect for outdoor relaxation. The community hub offers a wide range of amenities, including local convenient ethnic shopping, parks, school, and LRT. Nearby services include Superstore, Costco, and Cross-Iron Mills Mall and airport. (id:51989)
First Place Realty
206 Morningside Gardens Sw
Airdrie, Alberta
Welcome to a home that truly lives up to the word — where light, space, and thoughtful design come together. Nestled in the highly sought-after community of Morningside Gardens with over 2,100 sqft of developed living space, tasteful modern upgrades including an updated fireplace surround and full kitchen makeover. From the moment you step inside, you're greeted by a flood of natural light through oversized windows, accentuating the open layout and stylish finishes. The main floor is all about connection and comfort. The inviting living room, anchored by a cozy gas fireplace, is made for everything from lazy Sundays to lively gatherings. Rich laminate flooring adds a contemporary touch, while the expansive kitchen steals the show with a statement island large enough for the whole family, complete with sleek black appliances that tie the space together beautifully. A generous dining area flows seamlessly to the backyard, where a sun-drenched patio and fully fenced, south-facing yard invite you to enjoy morning coffees, summer BBQs, and effortless outdoor living. Tucked away at the rear, you'll also find a double detached garage — providing convenience, extra storage, and protection for your vehicles all year round. Upstairs, the primary suite offers a peaceful retreat with its own elegant ensuite. Two additional bedrooms and a full bathroom provide plenty of room for family, guests, or a home office setup. The fully finished basement is as versatile as it is cozy — the perfect spot for movie nights, a kids’ zone, or a quiet workspace — plus a spacious fourth bedroom for added flexibility. Located in the vibrant, family-friendly community of Morningside, you're just steps from parks, playgrounds, walking and biking paths, schools, transit, and all the shopping and amenities that SW Airdrie has to offer. Book your privet viewing today while it lasts! (id:51989)
2% Realty
239, 52 Glamis Green Sw
Calgary, Alberta
Open house: 1-4pm Saturday April 26 2025 Discover comfortable end unit low-maintenance living in this well-priced 2-bedroom condo, ideally located in a central and friendly neighborhood—just minutes from Mount Royal University, shopping, and public transit.Upstairs, you'll find a spacious living room with a cozy gas fireplace that opens onto a large private deck—perfect for morning coffee or evening unwinding. The kitchen features maple cabinetry, granite countertops, and durable tile flooring, which extends into the bathrooms for a cohesive, easy-to-clean finish. A convenient half-bath, kitchen with s/s appliances, and dining area complete the upper level.The main floor offers two bright bedrooms, a full 4-piece bathroom, and in-suite laundry. As a fully above-grade unit, the home benefits from an abundance of natural light throughout. Recent updates include fresh paint, new carpet, and a new microwave hood fan, giving the space a modern and refreshed feel.Enjoy the convenience of a single attached garage and the many amenities of the well-established Glamorgan community, including walking paths, parks, schools, a skating rink, sports courts, and a vibrant community center with year-round events. You're also just moments away from shopping and dining options at London Place West, Signal Hill, and West Hills. (id:51989)
Homecare Realty Ltd.
8103 220 St Nw
Edmonton, Alberta
Welcome to the all new Newcastle built by the award-winning builder Pacesetter homes located in the heart of Rosenthal and just steps to the walking trails and Schools. As you enter the home you are greeted by luxury vinyl plank flooring throughout the great room ( with open to above ceilings) , kitchen, and the breakfast nook. Your large kitchen features tile back splash, an island a flush eating bar, quartz counter tops and an undermount sink. Just off of the kitchen and tucked away by the front entry is a 2 piece powder room. Upstairs is the primary bedroom retreat with a large walk in closet and a 4-piece en-suite. The second level also include 2 additional bedrooms with a conveniently placed main 4-piece bathroom and a good sized bonus room. Best part about this home its a large lot and it backs onto the lake. *** Under construction and the photos used from a previously built home same style buy colours may vary **** (id:51989)
Royal LePage Arteam Realty
#303 2229 44 Av Nw
Edmonton, Alberta
Welcome to this bright and inviting 2 bed, 2 bath condo, that's perfectly situated with a street facing balcony bringing an abundance on sunlight. The open-concept layout is enhanced by elegant granite countertops and beautiful laminate flooring. The primary bedroom features a private ensuite, while the second bedroom offers flexibility for guests, a home office, or shared living. A major highlight of this property is the 2 TITLED parking stalls, adding exceptional value and convenience. Ideally located close to transit, parks, shops, and more, this condo offers the perfect blend of lifestyle and location. (id:51989)
RE/MAX River City
2118 Victoria Crescent Nw
Calgary, Alberta
Welcome to this exceptional modern home nestled on a quiet, mature street in the heart of desirable Banff Trail, with a charming park right at your doorstep. Boasting over 3,800 square feet of thoughtfully designed living space across four levels—and serviced by a private elevator—this home seamlessly blends contemporary luxury with everyday comfort. Step into the elegant front den, where custom lighting and a statement feature wall offer a stylish first impression. The main level showcases wide-plank hardwood flooring and a soaring open-to-above layout that brings a dramatic sense of space to the living area. The gourmet kitchen is a true showstopper, equipped with premium appliances, including a 6-burner gas range, and framed by sleek finishes that will delight any culinary enthusiast. A chic powder room, complete with a standout vanity and playful designer lighting, adds personality, while the rear mudroom provides functional storage and access to the backyard. The second level is thoughtfully laid out with two large bedrooms, each featuring a built-in closet, and connected by a spacious Jack-and-Jill bathroom—perfect for family or guests. This floor also includes a cozy bonus room with a built-in bar and a large laundry area with everything you need for convenience. Ascend to the third floor to discover a private primary retreat spanning the entire level. This sanctuary features a generous bedroom, a coffee/wet bar, and a sunny balcony with peaceful views over the backyard and adjacent park. The custom walk-in closet is outfitted with high-end built-ins, and the spa-inspired ensuite is a true retreat, showcasing a dramatic black soaker tub, a double vanity, a stunning tile-clad steam shower, and floor-to-ceiling tile details. Downstairs, the fully finished basement continues to impress with a fourth bedroom, a stylish full bathroom with bold black tile accents, a dedicated home gym, and a spacious media room complete with a wet bar—ideal for movie nights or ente rtaining friends. Outside, the striking architectural is complemented by a welcoming front patio. With quick access to major routes, top schools, and nearby amenities, this home is a rare combination of style, functionality, and unbeatable location.Schedule your private tour today and experience the ultimate in modern inner-city living. (id:51989)
Exp Realty
40 Cyprus Road
Blackfalds, Alberta
Welcome to this beautifully appointed 2,104 sq ft two-storey home nestled in the sought-after, family-friendly community of Cottonwood Estates. With a fully developed walkout basement and a spacious triple attached garage, this home offers all the space and features today's families are looking for. The main floor is warm and inviting, featuring a generous family room with a cozy gas fireplace, hardwood floors, and large windows that flood the space with natural light. The chef’s kitchen is a standout with its granite countertops, large island, ample cabinetry, pantry, and plenty of workspace—perfect for both everyday living and entertaining. Just off the kitchen is a bright dining area that leads through a garden door to a large, partially covered, south-facing deck—ideal for enjoying sunny afternoons and evening barbecues. A 2-piece powder room completes the main floor. Upstairs, a spacious bonus room provides extra space for relaxing or entertaining, along with three comfortable bedrooms including a luxurious primary suite complete with a 5-piece ensuite. A 4-piece main bathroom and a separate laundry room add convenience to this well-designed upper level. The fully finished walkout basement adds even more living space, featuring a large family room, additional bedroom, 3-piece bathroom, and a spacious utility/storage room. The triple attached garage includes a tandem door on one bay, offering easy access to the fully fenced and landscaped backyard. This home is truly a complete package for any family looking to settle in a welcoming and vibrant neighborhood. (id:51989)
Royal LePage Network Realty Corp.
#1201 9835 113 St Nw
Edmonton, Alberta
Welcome to this spacious and inviting 2-bedroom, 1-bath condo on the 12th floor of Victoria Park Towers. This beautiful condo offers unmatched views of the stunning river valley and the nearby golf course—perfect for peaceful mornings and breathtaking sunsets. Step inside to a spacious and sun-filled living and dining area with south/southeast exposure, bathing the space in natural light. The kitchen and bathroom have been renovated with newer cabinetry with newer appliances in the kitchen. Take in sweeping views from the rooftop lounge, which includes a bathroom and access to an outdoor deck. Set in a very quiet and private concrete building, this unit offers lots of comfort and convenience, including same-floor laundry and access to a well-equipped gym, which also includes a sauna and change rooms. Titled Underground Parking Condo fees include all utilities (id:51989)
RE/MAX Excellence
83 Pinnacle Lake Drive
Grande Prairie, Alberta
This family-friendly home is in a great location in the 'Pinnacle Ridge' subdivision close to shopping, restaurants, multiple schools, walking trails, Eastlink Centre, and easy access to Highway 40 and west end of the City of Grande Prairie, should you work in those areas. The fully developed , 2 storey has 5 bedrooms & 3.5 bathrooms, double attached garage, fenced yard and no rear neighbours. Large, tiled entry leads to the open layout on main level with living room and it's nice hardwood flooring & gas fireplace, kitchen with stainless steel appliances including range hood microwave, breakfast bar island and corner pantry plus there's a handy 2 piece bathroom and laundry area just off of the garage. Upstairs, there are 2 bedrooms and the primary bedroom with walk-in closet and 3 piece ensuite and the main bathroom completes the level. Downstairs has family room, bathroom, and 2 bedrooms with no carpet. East facing backyard has lots of space for entertaining on the deck, or around the firepit area. ***Please note: property is sold “as is, where is, at time of possession”. No warranties or representations.*** Contact a REALTOR® today for more info or to book a viewing! (id:51989)
Royal LePage - The Realty Group
7 Whitetail Co
Mundare, Alberta
Save $100,000 or more on your next home purchase!!! Only 35 minutes east of Sherwood Park at Whitetail Crossing Golf Course which is one of the CCT golf courses. 57 fully serviced lots (city water) priced at $35,000 each. Developers, Builders, Investors, and Public welcome. Architecturally Controlled community. (id:51989)
Kowal Realty Ltd
3097 Whitelaw Dr Nw
Edmonton, Alberta
You are going to LOVE this BEAUTIFUL 2-storey half duplex with, FULLY FINISHED BASEMENT, single attached insulated garage that located in the vibrant & highly sought-after community of Windermere! Offering 1,366 sqft of living space, this home is perfect for families seeking both space & style in a convenient location close to shopping, schools, & all major amenities. The main floor features maple cabinetry, an island with eating bar, and a generous walk-through pantry for added storage and function. The open dining area flows effortlessly to your FULL LENGTH rear deck, leading to a private backyard that’s fully landscaped & includes a fire-pit & gazebo—perfect for outdoor entertaining or quiet relaxation! Upstairs, the primary bedroom has a large walk-in closet & 4-piece ensuite. Two additional bedrooms & a full 4-piece bathroom complete the upper level. The FULLY FINISHED basement offers a versatile family room. Move-in ready & close to everything (schools, shopping) this property is a must-see!!! (id:51989)
RE/MAX Professionals











