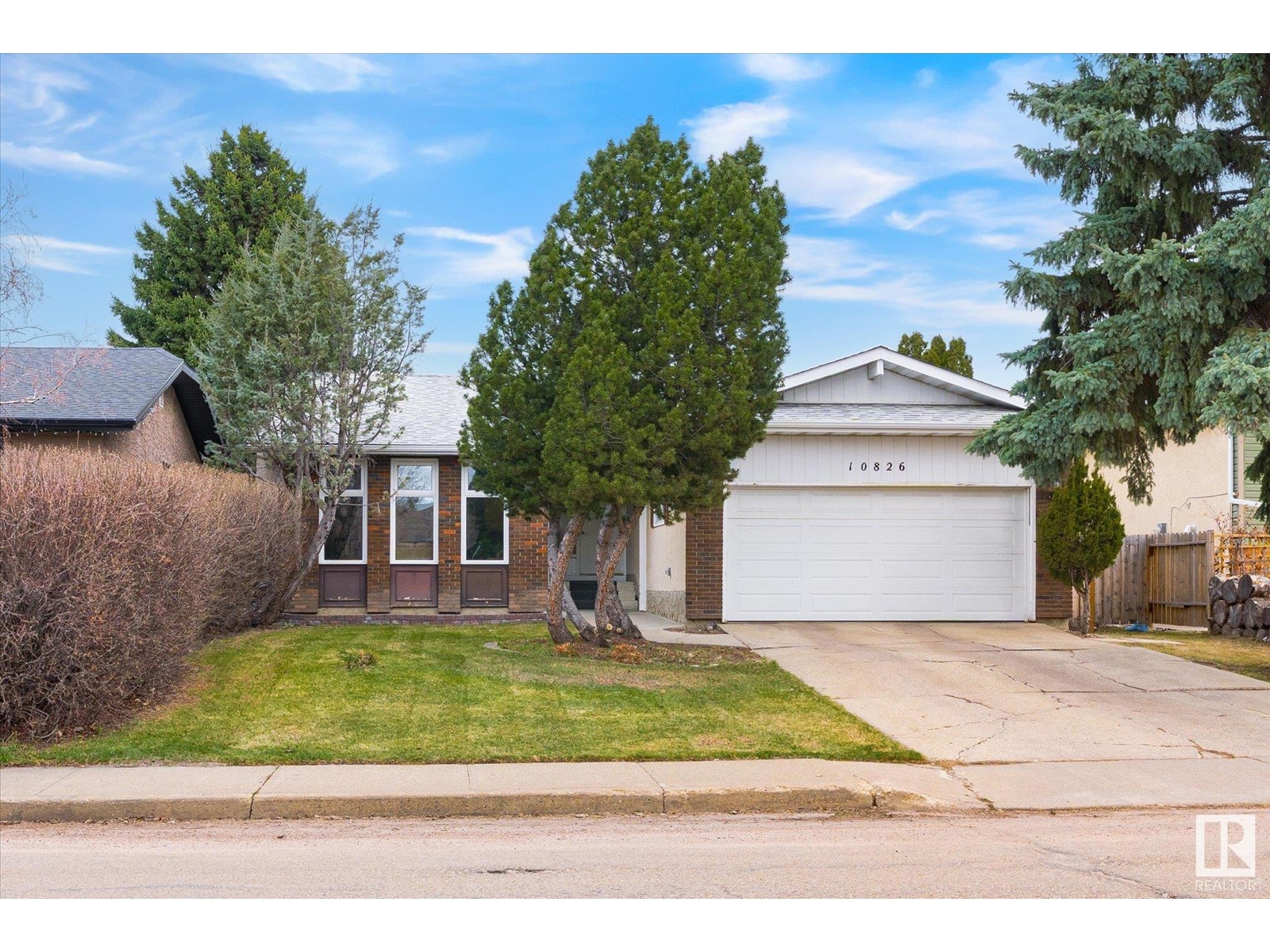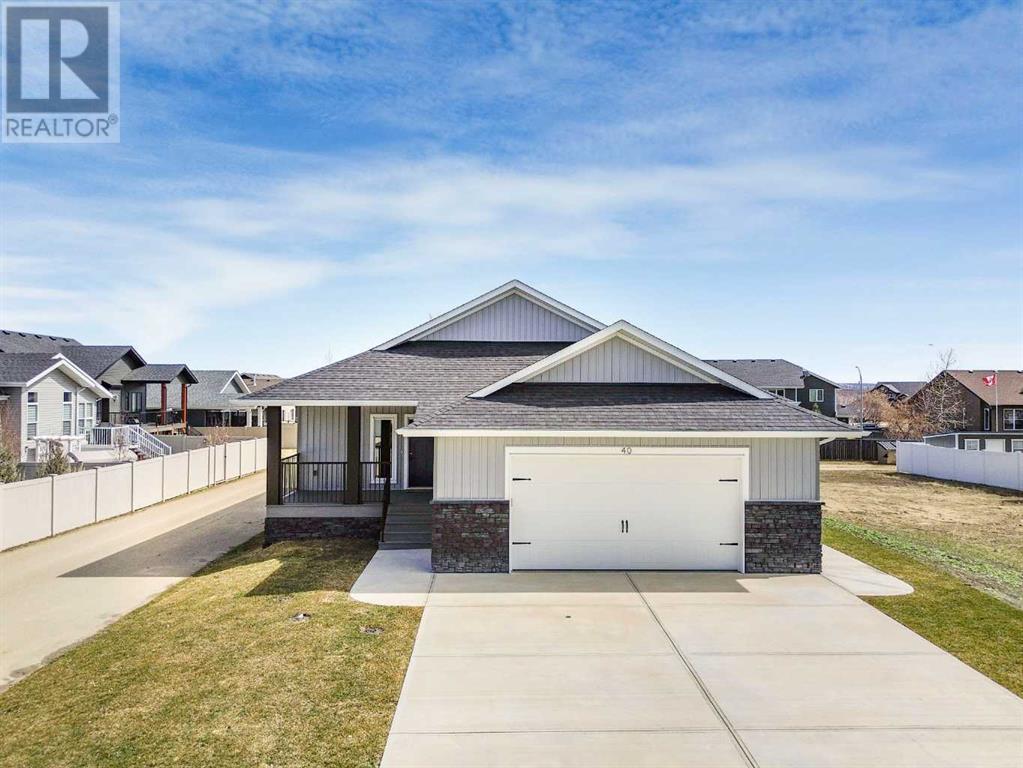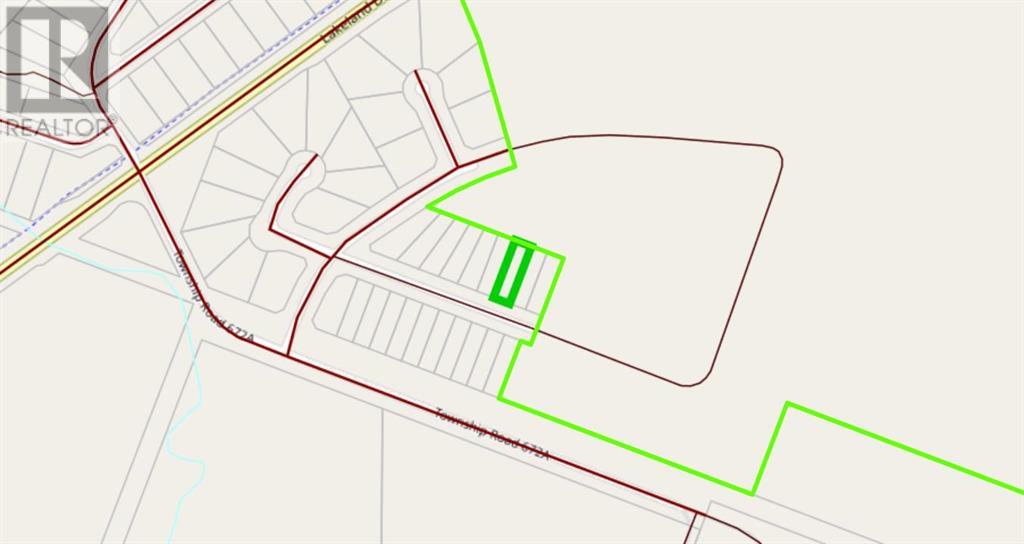looking for your dream home?
Below you will find most recently updated MLS® Listing of properties.
4707 Crabapple Ru Sw
Edmonton, Alberta
Stunning View • Adjacent to a walking trail • Half Duplex. No Condo Fees • Welcome to the upscale lifestyle community, the Orchards at Ellerslie. This south-facing backyard, front-attached single garage half duplex is designed by Brookfield with 1726 square feet. 9ft ceiling on main and basement. A spacious foyer leads up to the main floor, featuring an open-concept kitchen with a large quartz countertop, corner pantry, and stainless steel appliances. A large window in the living room offers a refreshing view of greenery. The upper floor includes a bonus room, a laundry room, and two spacious bedrooms with a full bathroom, one of which has a walk-in closet. The master bedroom boasts a 4-piece en-suite bathroom and a deep walk-in closet. The basement is ready for your creative touch. Conveniently located near schools, South Common Shopping Centre, and Anthony Henday. K-9 in community. A MUST-SEE property! (id:51989)
Mozaic Realty Group
2, 529 34 Street Nw
Calgary, Alberta
Move-In Ready Townhouse in Sought-After Parkdale | Over 1,800 Sq Ft | 3 Bed, 3 Bath. Welcome to your new home in the heart of Parkdale — one of Calgary’s most desirable inner-city communities. This spacious and stylish 3-bedroom, 3-bathroom townhouse offers over 1,800 sq ft of fully developed living space and is ready for immediate possession.Step inside to an inviting open-concept main floor filled with natural light. The modern kitchen is equipped with granite countertops, stainless steel appliances, a gas stove, and plenty of cabinetry — perfect for both home cooks and entertainers. Hardwood floors and a three-sided gas fireplace add warmth and character to the main living area.Upstairs, you’ll find two generous bedrooms, a convenient laundry area, and a luxurious 5-piece bathroom with a glass shower and deep soaker tub. The primary suite features vaulted ceilings and a walk-in closet, offering a private retreat.The fully finished basement includes a third bedroom, full bathroom, and a cozy family/media room with slot for projector screen — ideal for movie nights, a home gym, or guest accommodations.Additional highlights include:Detached garage, Low-maintenance landscaping, Front patio perfect for BBQs, Built-in speakers, upgraded lighting, and central vacuum.Located just 3 blocks from the Bow River Pathway, you’ll enjoy easy access to outdoor recreation and be within walking distance of, Foothills Hospital & Tom Baker Centre, University of Calgary, Alberta Children’s Hospital, Kensington, Market Mall & University District. Parkdale also features a brand-new community sports facility with a skating rink, sports court, playground, community garden, and baseball diamonds — all just steps from your door. Whether you're a professional, growing family, or savvy investor, this home checks every box. Don't miss your chance to own in one of Calgary's top-rated inner-city neighbourhoods. Book your showing today! (id:51989)
Cir Realty
1819 Forest Dr
Cold Lake, Alberta
Welcome to this well-maintained 4-bedroom, 2-bathroom single-family home, perfectly situated on a spacious corner lot in desirable Cold Lake North. Offering comfort, updates, and functionality, this home is ideal for families or anyone looking to settle into a quiet, friendly neighborhood just steps from the park. Step inside to find tasteful updates throughout, including new flooring, trim, and a stylish exterior front door that adds instant curb appeal. The bright and open living areas provide the perfect space to relax or entertain, while the large deck off the back is perfect for summer BBQs and gatherings. The property also features an extra-long single-car garage and a 12x28 shed complete with a garage door and ramp—perfect for storing toys, tools, or setting up your dream workshop. Singles are fiberglass (35 year), less then 10 years old Don’t miss your chance to own a move-in-ready home with charm, space, and practicality in one of Cold Lake North’s most convenient locations. (id:51989)
Property Plus Realty Ltd.
10826 32a Av Nw
Edmonton, Alberta
Lovingly maintained and thoughtfully updated, this 1294 sq ft bungalow in sought-after Steinhauer is a gem! Recent upgrades include a full kitchen renovation, new shingles, triple-pane windows, furnace, hot water tank, central AC, fencing, garage door, custom blinds, and fresh paint. Featuring 3 bedrooms and 2 full baths—including a private ensuite in the spacious primary and a jetted tub in the main bath. The oversized double attached garage offers great storage. The basement is partially finished with framed walls, ready for your personal touch. Enjoy a landscaped yard in a quiet, established neighborhood just steps to Century Park LRT, schools, and amenities. Whether you're starting out, downsizing, or seeking a move-in-ready home with room to grow, this one checks the boxes! (id:51989)
Maxwell Polaris
12 Chelsea Cape
Chestermere, Alberta
Step into a world of elegance with this remarkable home nestled in the heart of Chestermere’s thriving Chelsea community. This home is a true standout, boasting a unique custom floor plan that is spacious, stylish, and filled with exquisite upgrades, exuding sophistication and practicality in every corner. The extended living area, featuring an oversized entryway, welcomes you to the dining area, which offers an inviting atmosphere perfect for hosting memorable gatherings and celebrations with family and friends. The main floor office is filled with natural light, featuring a full wall of windows that create an inspiring and productive environment. The heart of this home is the expansive quartz island, which invites culinary creativity, surrounded by premium stainless steel appliances and sleek, soft-close cabinetry that blends style with functionality. Enjoy the comfort of central A/C throughout the house.Upstairs, you will discover a bonus room, a tranquil sanctuary within the luxurious primary suite complete with a spa-inspired ensuite, and two additional generously proportioned bedrooms that share a beautiful full bath.The fully finished basement is a haven of versatility, featuring a fourth bedroom with an impressive walk-in closet, a full bath, and a cozy recreation space perfect for guests, teens, or extended family.Step outside to a beautiful yard, brimming with potential for gardening, and an oversized double garage with storage trusses that provides ample storage for all your needs. Enjoy the enchanting glow of Gemstone lights that ensure year-round curb appeal.Don’t miss the opportunity to make this dream home your reality! (id:51989)
One Percent Realty
48 Cummer Place
Rural Rocky View County, Alberta
Wow, what a rare find! Welcome to your new Home-Sweet-Home in Elkana Estates, Bragg Creek! This is the perfect home, in the perfect location, in a quiet cul-de-sac, surrounded by picturesque nature with extraordinary mountain views! This is an original-owner, one-of-a-kind, custom-built bi-level home with an attached two car tandem garage, carport, shed and greenhouse on a private 2.13 acre lot, backing and siding onto an expansive 40 acre environmental reserve! This sprawling home offers 5 bedrooms (3 upstairs, 2 downstairs) and 3 full bathrooms in over 2,600 square feet of fully developed living space! Upgrades and updates include: a redesigned and fully renovated ensuite bathroom and walk-in closet configuration off the primary bedroom, a remodel of the main floor bathroom, newer asphalt shingles, newer hot water tank, stainless steel appliances (including a gas stove), granite countertops, luxury vinyl plank and tile flooring, newer basement carpets, central vacuum system, and new cedar deck (with natural gas BBQ hookup)! Only a short walk to the Hamlet of Bragg Creek and the Elbow River! Don’t miss out on your opportunity to live in this prestigious private enclave! Call now! (id:51989)
Maxwell Capital Realty
201, 70 Sage Hill Walk Nw
Calgary, Alberta
Logel Homes proudly presents "The Atwood 3ES" — a very popular corner unit now available for immediate possession. This spacious two-bedroom, two-bathroom home offers 1,020 sq. ft. (builder size) of thoughtfully designed living space, featuring Logel Homes’ signature quality and numerous upgrades. Highlights include full-height tile backsplash, 41" cabinetry, quartz countertops, and stainless steel appliances with a built-in wall oven and cooktop. Luxury vinyl plank flooring, 9 ft. ceilings, and air conditioning add to the comfort of the home, while the balcony with a gas line for your barbecue provides the perfect outdoor retreat.Additional conveniences include one titled underground parking stall, extra storage, and Logel Homes’ exclusive makeup air system, which ensures a continuous supply of fresh air year-round. Located within walking distance to shops, restaurants, and adjacent to the scenic walking and bike paths of the Sage Hill ravine, this home offers both lifestyle and location. GST (rebate to builder) and legal fees for owner-occupied units are included, and the property is protected by the Alberta New Home Warranty. Experience the perfect blend of quality, comfort, and convenience with The Atwood 3. (id:51989)
RE/MAX Real Estate (Central)
403, 2 14 Street Nw
Calgary, Alberta
Experience elevated living in this Top Floor spacious 1,358 sq ft northwest-facing corner condo, complete with 3 bedrooms, titled parking, air conditioning, a separate storage locker, and thoughtful upgrades throughout. The entryway impresses with its designer accent glass block wall. With 4 bright and sunny skylights and expansive hardwood floors, the first thing you notice is how spacious and airy it feels.Beyond the foyer, the open-concept layout welcomes you with an abundance of natural light streaming through expansive west-facing windows and multiple manually operable Velux skylights. The kitchen features an island with bar seating, maple cabinetry, granite countertops, stainless steel appliances, a corner stainless farmers sink, Miele dishwasher, a Viking Ultraline 36” gas stove and Viking Extractor fan vented outside..Adjacent to the kitchen, there is a bright and open living area. The expansive real maple hardwood floors expand to a built in entertainment centre with fireplace, creating a warm and inviting space to gather. The dedicated dining area easily accommodates a full-size table, making it ideal for hosting friends and family.Step out onto the sunny west-facing balcony—your personal spot to relax, soak in the evening sun, and enjoy sunset views.Down the hall, the generously sized primary suite includes large windows, its own gas fireplace, a walk through closet and a stunning 4-piece ensuite featuring a steam shower. The second bedroom is equally inviting and is paired with a beautifully renovated 3-piece bathroom, complete with teak floors and elegant tile work. Off the main living area, a versatile third bedroom/den offers the flexibility to function as a guest room, creative studio, home office or home gym. There’s another skylight here, and glass block wall pouring in natural light for this flexible space. A separate entrance to the common hall if you want to work from home and have another entrance for your clients or guests.Rounding o ut the home is an in-suite laundry with stacked front loading washer and dryer. Near new Hunter Douglas Douglas blinds throughout including Blackout blind in primary bedroom. New carpet in bedrooms and freshly painted throughout except for 3 piece bathroom. The unit has a wall mounted air conditioner which does a great job keeping things cool on those hot summer nights. Situated just steps from Kensington’s trendy shops and restaurants, and the Bow River pathway, this home delivers unmatched access to downtown, parks, and amenities—plus the convenience of a titled heated underground parking stall and private storage. (id:51989)
Century 21 Argos Realty
124 Shetland Gardens
Fort Mcmurray, Alberta
Step inside to find fresh paint throughout, new carpet on the main floor and staircase, adding a cozy touch to the space. The main level features a nice flow, and you'll love the abundance of natural light that fills the rooms. There are three bathrooms to ensure everyone has their own space.Enjoy your morning coffee or evening relaxation on the welcoming front porch, or let the kids play in the fully fenced backyard. If you’re a fan of parks, you’ll appreciate being just across from a lovely playground, perfect for outings and playdates.Located in a quiet, small residential neighborhood on the south end of town, you’ll have easy access to the airport and the nearby horse club. Plus, with no condo fees, you can enjoy the freedom of homeownership without the extra costs.This gem is well-maintained and ready for you to move in—plus, all the appliances are included! Whether you're looking for space to grow or a serene place to relax, this home is a perfect fit. Come check it out and imagine the possibilities! (id:51989)
Exp Realty
40 Erica Drive
Lacombe, Alberta
Fall in the lap of luxury as you enter this custom built home in the heart of Lacombe’s highly sought after subdivision of Elizabeth Park. This 1551 plus sqft property greets you with loads of natural light, expansive floor plan and spacious boot room upon entry. Make your hosting dreams come true in the open-concept kitchen with white & grey marbled quartz countertops, a spacious walk-in pantry and immediate access to the adjoining living and dining room. Highlights of this custom kitchen are new appliances, gold coloured hardware and the attached deck. The main floor boasts 2 spacious bedrooms with custom closets, 2 full baths and a private laundry room with ample space for extra storage.Endless possibilities await in the bright, open basement family room with a full storage room under the stairs and fully finished bedroom on the opposite end. Underfloor heating is roughed in, so are the bathroom and laundry plumbing. This spacious basement is customizable to fit your specific needs. The furnace is high efficiency and hot water tank is new. You’ll never enter a cold vehicle again with the attached, heated 2 car garage and your guests will feel right at home with ample extra parking available on the driveway. Enjoy the natural scenery and wildlife that call Elizabeth lake home, steps away from your front door. Breathtaking views greet you, just a couple blocks away and you’ll have immediate access to a nearby playground, elementary school, high school and university! This home combines comfort and convenience effortlessly. (id:51989)
Exp Realty
314, 13348 672a Township
Lac La Biche, Alberta
NOW SELLING!!!! Phase 1 of Churchill Gates. 1/2 acre and 1/4 acre serviced estate lots located only minutes from the town of Lac La Biche, across from Lac La Biche golf and country club. This architecturally controlled residential subdivision has a scenic view of the lake and is close to walking trails, boat launch, golfing and all the recreation that Lac La Biche has to offer. (id:51989)
Coldwell Banker United
222082 Township Road 654
Rural Athabasca County, Alberta
Beautiful, well kept acreage with serene views of the Tawatinaw Valley. Located just 10 minutes south of Athabasca on a dead end road you have 10.48 private acres, a 3 bedroom, 2 bathroom well finished home with attached heated garage. The home is low maintenance, 1 level with in floor heat, huge master bedroom with 4 piece ensuite and walk in closet, 2 generous sized spare bedrooms and open concept living split between the kitchen dining & living room - all with amazing views of the valley that will take your breath away! Hot water on demand, water softener, reverse osmosis system, triple pane windows are just a few extras with this home and an attached garage that is 32'x24' with mechanical room and storage room, the parking area is 24'x24', heated with in floor heat. The yard is private, partially cleared, fenced, plenty of room for kids to play in the backyard with room for horses. The Trans Canada Trail is just west of this property with easy access to it. You will fall in love with this property and is move in ready. (id:51989)
Royal LePage County Realty











