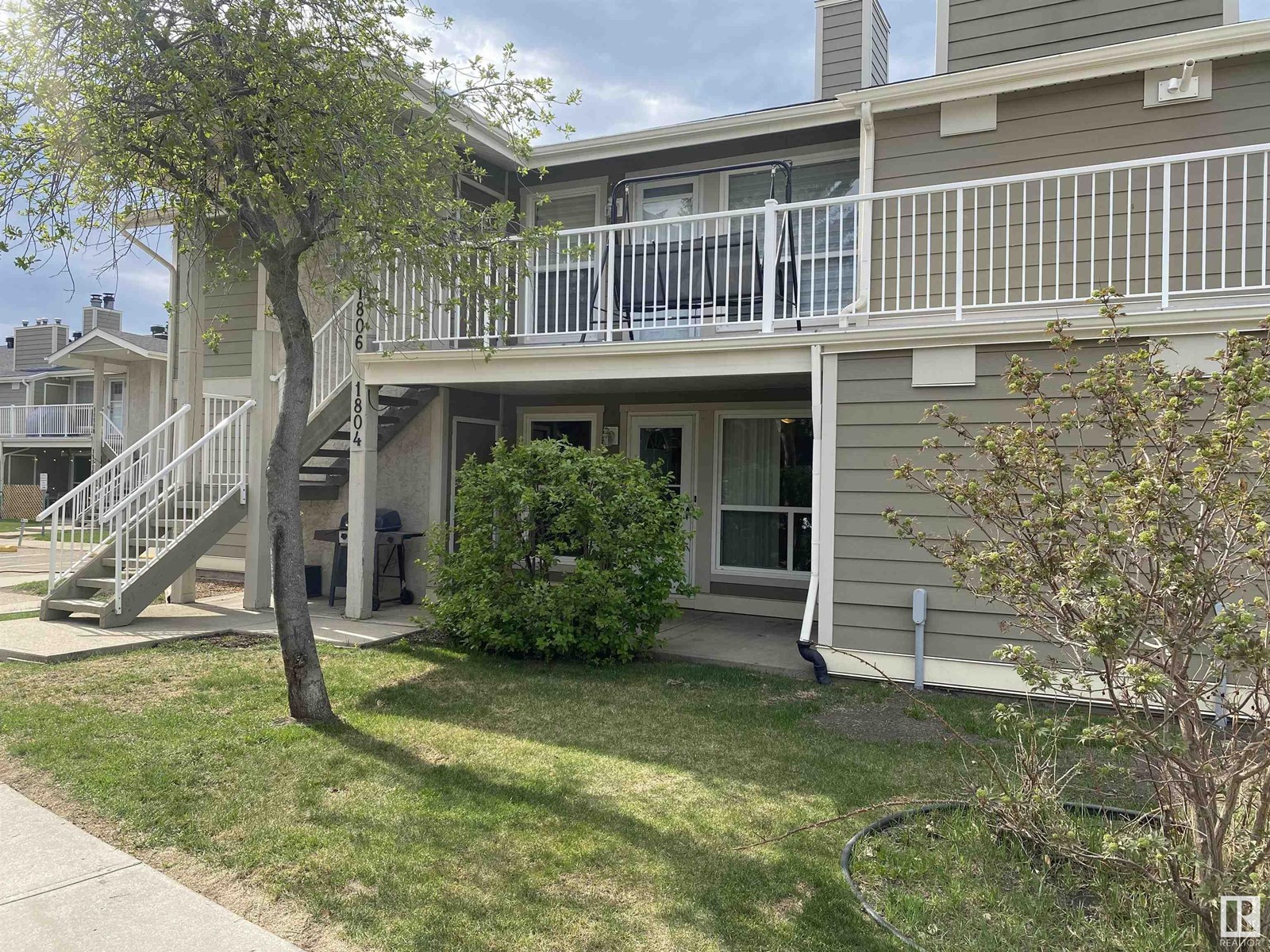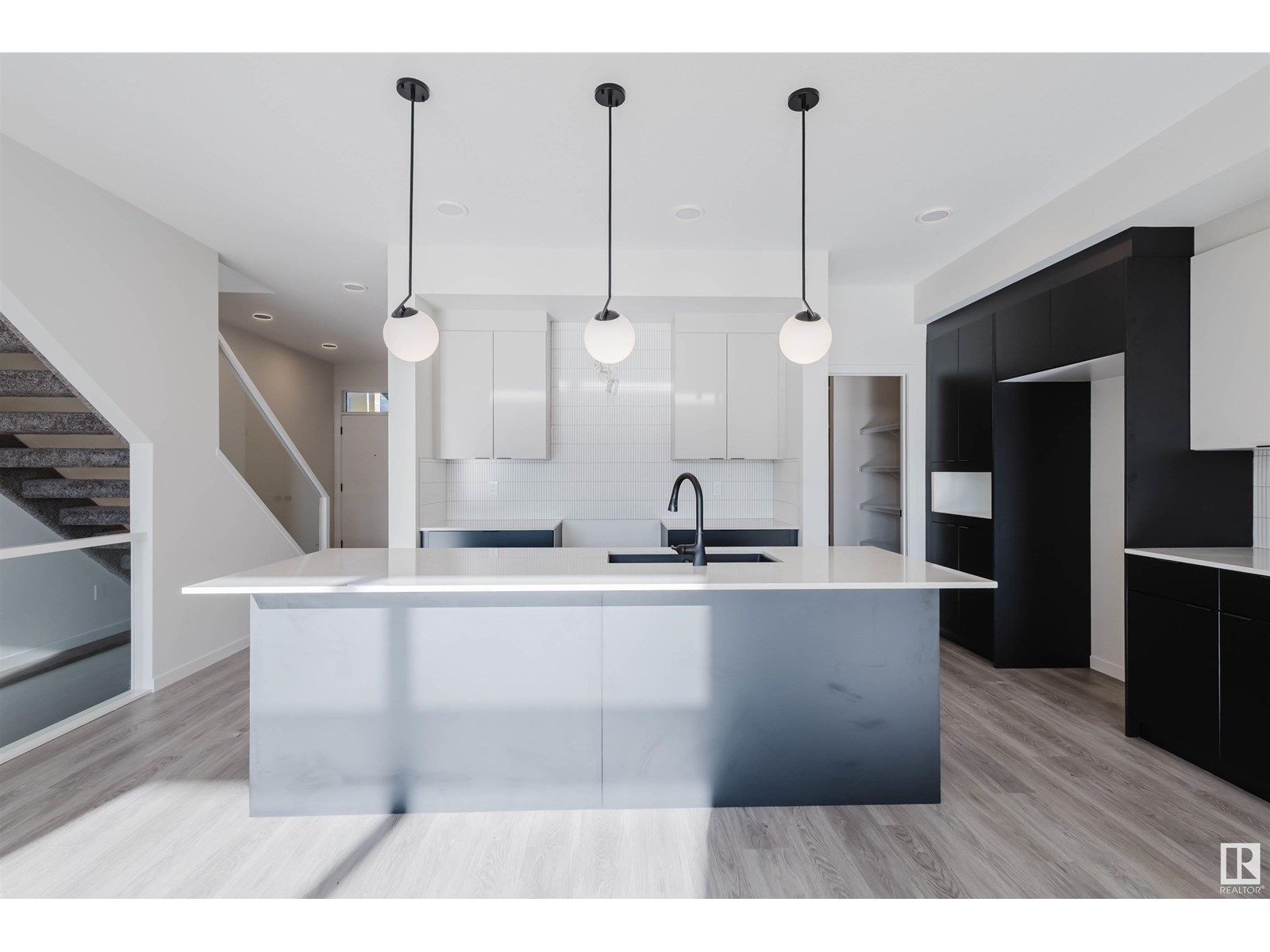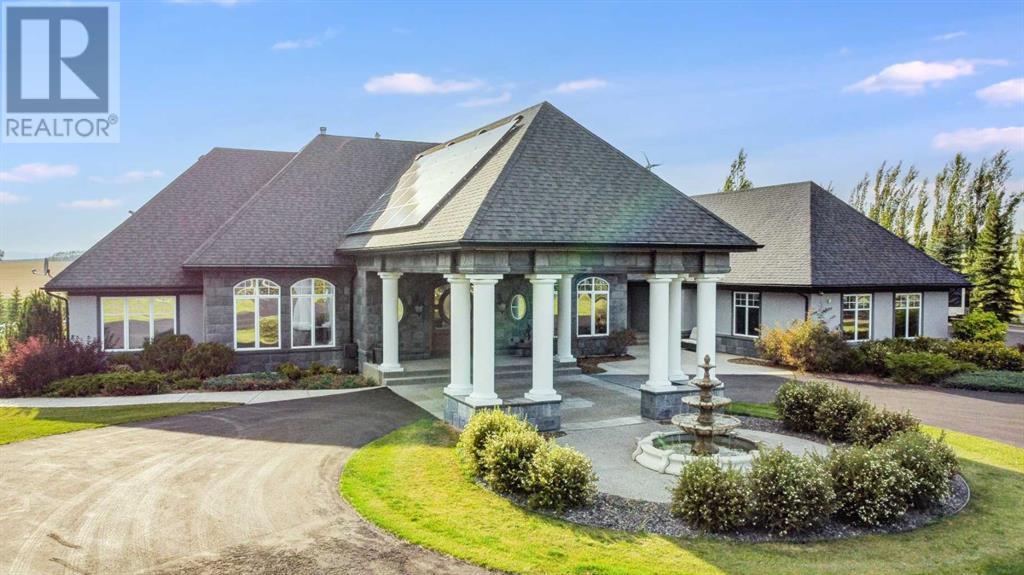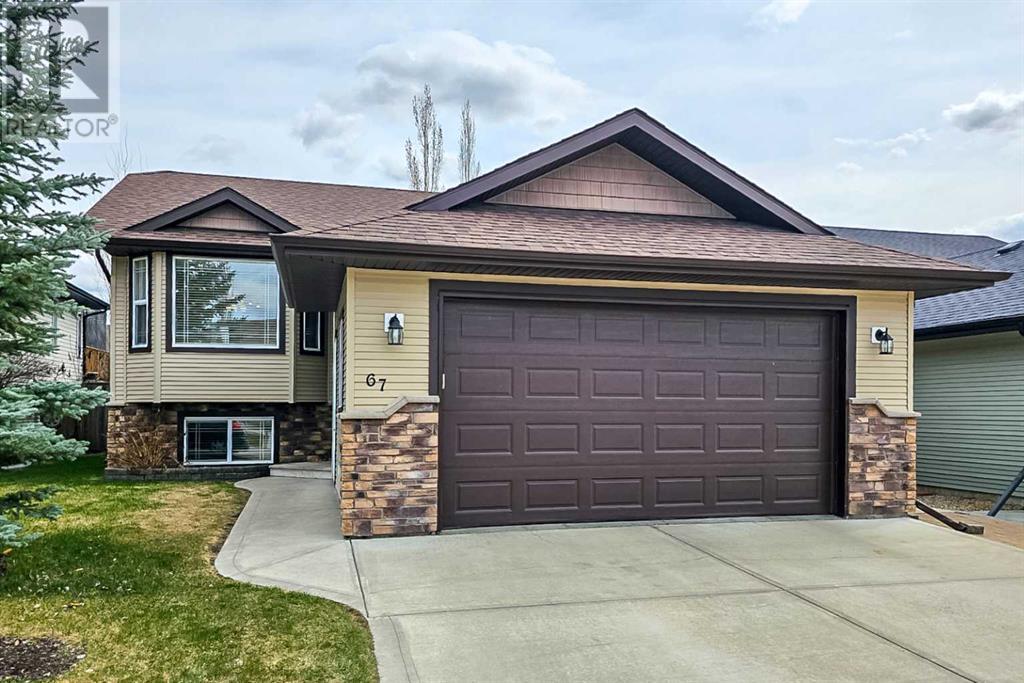looking for your dream home?
Below you will find most recently updated MLS® Listing of properties.
610 Bennett Avenue
Acme, Alberta
Welcome to 610 Bennett Avenue — a fresh, modern opportunity nestled in the heart of Acme, Alberta. This brand new 2025-built bungalow offers the ease of single-level living with 1,248 square feet of well-planned space, featuring 3 comfortable bedrooms and 2 bathrooms. Whether you're looking to purchase your first home, downsize into something more manageable, or simply enjoy the benefits of a quiet, tight-knit community, this home checks all the boxes. Step inside and you'll be welcomed by a bright and airy interior, thoughtfully finished with clean modern touches. Granite countertops, a timeless neutral backsplash, sleek cabinetry and the new stainless steel appliance package pair beautifully with the abundance of natural light pouring in through large windows. The open-concept layout makes everyday living and entertaining effortless, while durable vinyl flooring and contemporary finishes give the space a polished, move-in-ready feel. Outside, the home continues to impress. Enjoy the west-facing backyard — a private and partially fenced retreat — complete with a newly built 10x16 deck that’s perfect for hosting barbecues or simply relaxing as the sun sets. The front yard will be finished with lush sod, giving you a head start on landscaping and instant curb appeal. A double parking pad provides plenty of off-street parking, making daily comings and goings a breeze.Located just steps from Main Street, this property offers small-town charm with convenient access to local amenities including shops, the Acme Golf Club, outdoor pool, curling rink, parks, and more. The community is known for its friendly atmosphere, recreational opportunities, and upcoming new school, making it a great place to plant roots. Best of all, this home is covered by a new home warranty, giving you peace of mind as you settle into your brand-new space. 610 Bennett Avenue is a rare opportunity to enjoy the comfort of new construction paired with the warmth of a welcoming rural Alberta communit y. Come see what life in Acme has to offer! * Photos are of a previous completed build .. there have some minor interior finishing changes - contact the listing agent to learn more! (id:51989)
Quest Realty
#1316 7339 South Terwillegar Dr Nw
Edmonton, Alberta
This Exclusive Corner Unit Penthouse Condo with 2nd level Loft features 17' Vaulted ceilings, large windows bringing Sun light in. Open Concept design, overlook the Grand living/ Dining room from the Kitchen complete with Modern Finishes. Recent renovations include Vinyl Flooring, new Kitchen, Countertops with eating bar & newer Stainless-Steel Appliances. A generous sized Primary Bedroom also offers a Walk-though Closet and 3piece Ensuite Bath. A second Bedroom, located on the other end of the unit, along with another 3piece bath. Loft space allows for an additional Flex Space, for a Home office, Yoga/ Home Gym, or a space to just Relax! The features don't end there, this property offers In-Suite Laundry, and 1 Parking Stall. Move-in Ready! Amazing Location; close to ALL the Amenities including, shopping + NEW FRESON BROS, restaurants, walking-trails, Schools, Public Transportation, and the A. Henday. HEAT & WATER INCLUDED! Pet Friendly! (id:51989)
Maxwell Polaris
197 Bridleglen Road Sw
Calgary, Alberta
Attention!!! First Time Home Buyers and Investors for this exciting News. This beautiful corner lot property is now up for Sale. Let me guide you through to this beautiful 5 bedroom 4 level split, two full bathroom in large corner lot in Bridleglen Road. It has lots of windows, open kitchen with Quartz counter tops and vaulted main floor that creates a spacious bright and cherry home. The main level has a large living room, kitchen and a nook. Upstairs has 3 nice sized bedrooms with a large walk-in closet off the master and a 4 piece bath. There is an extra large bedroom and a living room on the third level with direct walk-out to a private patio. The basement (4th level) houses the laundry & mechanical room and a big bedroom and newly done 4 pc bathroom with large window. . The back yard faces south for good sun exposure. The entire south side of the home has ROLCO roll shutters. The detached double garage is oversized with adjacent RV parking. The home is close to all amenities, public transit, playgrounds, shopping, schools and parks. Call your favourite realtor now!!! (id:51989)
First Place Realty
#256 460 Cranberry Wy
Sherwood Park, Alberta
Discover this sun-filled southeast-facing TOP FLOOR unit featuring 2 bedrooms and 1 bathroom in the peaceful community of Lakeland Ridge. Fresh updates include ALL BRAND NEW PAINT, CARPET, BUILT IN DISHWASHER, RANGE, plus a NEW ROOF. A must have - this condo offers IN-SUITE LAUNDRY for convenience and a balcony perfect for morning coffee and evening relaxation as you listen to the birds. Practical features include a DEDICATED STORAGE ROOM and assigned energized parking directly below your unit. Tap the remote starter for your car from right from inside your living room! PET FRIENDLY and QUIET, this complex sits near excellent schools (Lakeland Ridge public K-9 and Holy Trinity Catholic K-4). Whether taking the pup for a stroll or going for an evening run, walking trails and ponds are just steps away. The perfect blend of comfort, privacy and location - with WATER INCLUDED in your condo fees ($378.82), all at an affordable price that is better than renting. Disclaimer: Some photos are virtually staged. (id:51989)
Maxwell Devonshire Realty
1804 111a St Nw
Edmonton, Alberta
Welcome to this spacious 2-bedroom + den, 1-bathroom lower-level end unit carriage home, just a short walk from the scenic Blackmud Creek Ravine! Step into a bright and inviting living area complete with an electric fireplace—perfect for cozy evenings. Just off the entrance, you'll find a large den featuring built-in shelving, ideal for a home office, library, or creative space. The kitchen includes a generous walk-in pantry, providing plenty of storage. Down the hall, you'll find convenient in-suite laundry and two comfortable bedrooms. The primary bedroom is very spacious, and both bedrooms are equipped with walk-in closets. The unit also comes with one assigned parking stall for your convenience. Fantastic opportunity whether you're a first-time home buyer or an investor! (id:51989)
Professional Realty Group
456 33 St Sw
Edmonton, Alberta
Welcome to the brand new Entertain Play 24, a home that features the perfect combination of “wow” and function. Built by award winning Cantiro homes and located in the desirable community of Alces, this modern elevation is finished in a warm, inviting Birch interior. The centrally located kitchen with oversized walk thru pantry is designed to ensure it’s integrated with a large entertaining space and dining area easily accommodating 8. The open concept living area is highlighted by a raised, electric fireplace, creating a contemporary focal point. Upstairs you will find a lux ensuite with free standing soaker tub, dual sinks, and fully tiled shower, 2 additional full sized bedrooms and extended rec room for family movie nights in. Completing the home is the beautiful Westcoast elevation exterior. *photos are for representation only. Colors and finishing may vary* (id:51989)
Mozaic Realty Group
772 Riverbend Drive Se
Calgary, Alberta
*** OPEN HOUSE SUNDAY MAY 4, 2-4:30PM*** Welcome to this meticulously maintained five-bedroom home in the heart of West Riverbend, perfectly situated across from a scenic park! Offering over 2700 ft2 of thoughtfully designed living space. This home combines comfort, style and functionality for today's modern family. Step inside to a bright and inviting living room with vaulted ceilings, which is seamlessly connected to the formal dining area. The kitchen features ample cabinetry and countertop space, along with a dining nook. Upstairs, the spacious primary bedroom includes a private three-piece ensuite, while two additional bedrooms and a full bath completes the upper level. The main level features a light filled sunken living room with wood burning fireplace and access to the generously sized deck. Nicely tucked away is a bedroom with shelving, 2 piece bathroom, and laundry area. The fully finished basement provides even more living space, a 2nd fireplace, 5th bedroom and a dedicated home office area - perfect for remote work or study. New shingles (class 4 hail resistant), new siding, new hot water tank, no Poly-B plumbing, and a paved alley! This home is within minutes to Carburn Park, known for it's pathway systems, lagoon, and outdoor skating rink. Riverbend School, Sherwood School, and Lord Beaverbrook High are also within minutes. Riverbend really does offer a perfect balance of peaceful residential living and unbeatable convenience! Enjoy quick access to the amenities of Quarry Park, transit, plus effortless commutes via Deerfoot Trail and Glenmore Trail. Book your private showing today! (id:51989)
Century 21 Bamber Realty Ltd.
#1810 10024 Jasper Av Nw
Edmonton, Alberta
Experience urban living at its finest in this stunning 2-storey loft, perched on the top floor at Cambridge Lofts in the heart of Downtown Edmonton. Boasting soaring ceilings and a unique 2-way ceiling fan that optimizes airflow year-round, this bright and airy home offers a rare blend of style and function. Enjoy breathtaking south-facing river valley views through tinted windows that ensure privacy and comfort. The main floor features a spacious bedroom, a full bathroom, and a stylish open-concept living area, while the upper loft provides flexible space for work or relaxation with an extra full bathroom. Step out your door and ride the elevator directly to Central LRT Station—perfect for commuting or exploring the city. Walking distance to Edmonton's most coveted ICE District. Titled storage and low property taxes, pet friendly. A must-see for anyone seeking convenience, character, and a vibrant downtown lifestyle or someone who's looking for an ideal property for AirBnB. (id:51989)
Exp Realty
338025 40 Street W
Rural Foothills County, Alberta
This extraordinary estate offers an unmatched lifestyle of luxury, serenity, and elegance. Set on 7.98 acres of meticulously manicured, gated grounds, this private sanctuary provides sweeping views of the majestic mountains and picturesque valleys. Located just minutes from the vibrant city of Calgary, the charming town of Okotoks, the Calgary Polo Club, and the prestigious Strathcona-Tweedsmuir School, this property blends the best of secluded country living with urban convenience.As you approach Through the secure private gates and drive up to your front door via a circular paved driveway, the estate makes a grand impression with a central fountain and a stately portico framing the striking Black Forest front door. The three-acre homesite is beautifully framed by low-maintenance white vinyl fencing and serene landscaping, creating a peaceful oasis that sets the tone for what lies within.Step inside and discover a home where comfort meets sophistication. The grand foyer with 85 ft barrel ceiling welcomes you with a stunning combination of pearlescent marble and black walnut flooring as you enter the main living area a crystal chandelier with hoist capability crowns the main level, adding a sparkling touch of refinement over your open Stairway to the lower level which offers more exquisite living space .The open-concept layout flows seamlessly into the great room, anchored by a custom wood-burning fireplace, creating a warm and inviting atmosphere perfect for quiet evenings or lively gatherings. This then leads you to a chef’s dream kitchen outfitted with a walnut island, premium Sub-Zero and Dacor appliances, and four dishwashers—designed for effortless entertaining. The primary suite is a private retreat, complete with a spa-inspired lounge and a dream-worthy walk-in closet. Throughout the home, thoughtful design and high-end finishes enhance every room.As you head down to the lower level Walk-out you will enjoy your evening with movies, sports or game in your large Recreation games room with a dedicated sports bar with four televisions. This level also offers a workout area along with 2 additional spacious bedrooms and access to your fantastic indoor pool with State of the art ventilation system, indoor area with solarium area and hot tub, and sauna, from here you also have out door access to a huge aggregate patio, ideal for entertaining guests or just relaxing taking in the amazing sunsets, or (for the golf enthusiast) you are just steps to your four-hole putting green-that adds a playful and social element to the home.Outdoors, the luxury continues with a tranquil waterfall and lounge area, and a spacious patio ideal for entertaining or simply enjoying Alberta’s stunning sunsets. Car enthusiasts will appreciate the attached and detached quad garages-both finished to the highest standard—with a car lift, loft space, and ample storage (id:51989)
RE/MAX Realty Professionals
Unit A, 9716 128 Avenue
Grande Prairie, Alberta
A secure and functional single-bay shop space is now available for lease in the Northgate Industrial Park, located at 9716 128 Avenue. Priced at $4,000 per month, this property offers excellent features for businesses looking for a reliable and well-equipped workspace, and it’s ready for immediate possession. The entire perimeter is fully fenced and includes an automatic sliding gate to ensure top-tier protection for your assets. Inside, the shop features a large 16 ft by 12 ft overhead door, making it easy to move equipment and vehicles in and out. The interior is well-lit with brand-new LED lighting and includes a spacious mezzanine for additional storage or office use, as well as a convenient half bathroom. Ample parking is available both within the private yard and on-site, making access easy for staff and clients. This space is ideal for businesses seeking a secure and versatile industrial location in a prime area. Contact us today to schedule a viewing. (id:51989)
RE/MAX Grande Prairie
67 Vincent Close
Red Deer, Alberta
Perfect for the family! This fully finished bilevel home in Vanier has lots of room for everyone! It offers 4 bedroom (2 on each level), and 3 bathrooms, an open concept main living area, user friendly kitchen with lots of cupboards, counter space and pantry,. The primary bedroom is large and offers a 3 pc en-suite. The lower level offers a huge family room, separate entry to the back yard, and in-floor heat. Off the kitchen is a nice deck AND patio, which overlook the fully fenced and landscaped east facing back yard. This home also offers a double attached garage, and is within walking distance to shopping and schools. (id:51989)
Red Key Realty & Property Management
68 Sundown Crescent
Cochrane, Alberta
OPEN HOUSE SUNDAY MAY 4 from 1PM - 3PM | Welcome to this beautifully maintained 2-storey detached home with a detached garage in the desirable community of Sunset Ridge. Featuring LOW-MAINTENANCE LANDSCAPING and large PLANTER BOXES next to a beautiful west-facing FRONT PORCH offers great curb appeal and the perfect spot to enjoy evening sun. Stylish SHUTTERS add character to the main floor windows.Inside, the OPEN-CONCEPT main floor is bright and inviting. The kitchen boasts QUARTZ COUNTERTOPS, a central ISLAND with a BREAKFAST BAR, and direct access to an east-facing DECK with a PRIVACY WALL—ideal for morning coffee while taking in the sunrise.Upstairs, you'll find three spacious bedrooms, a 4pc guest bathroom, plus convenient upper floor laundry room. The private primary bedroom includes a large WALK-IN CLOSET and a 4pc ENSUITE with modern finishes.The unfinished basement offers future development potential to suit your needs. Out back, a BRAND-NEW 22’ x 22’ DETACHED GARAGE features 10’ ceilings, an 8’ overhead door, and a 40-amp sub-panel ready for a 240V electric car charger.Located near schools, parks, trails, and shopping, this home offers a blend of comfort, function, and sustainability in one of Cochrane’s most family-friendly neighbourhoods. Don’t miss your chance to view this Sunset Ridge gem—book your private showing today! (id:51989)
Exp Realty











