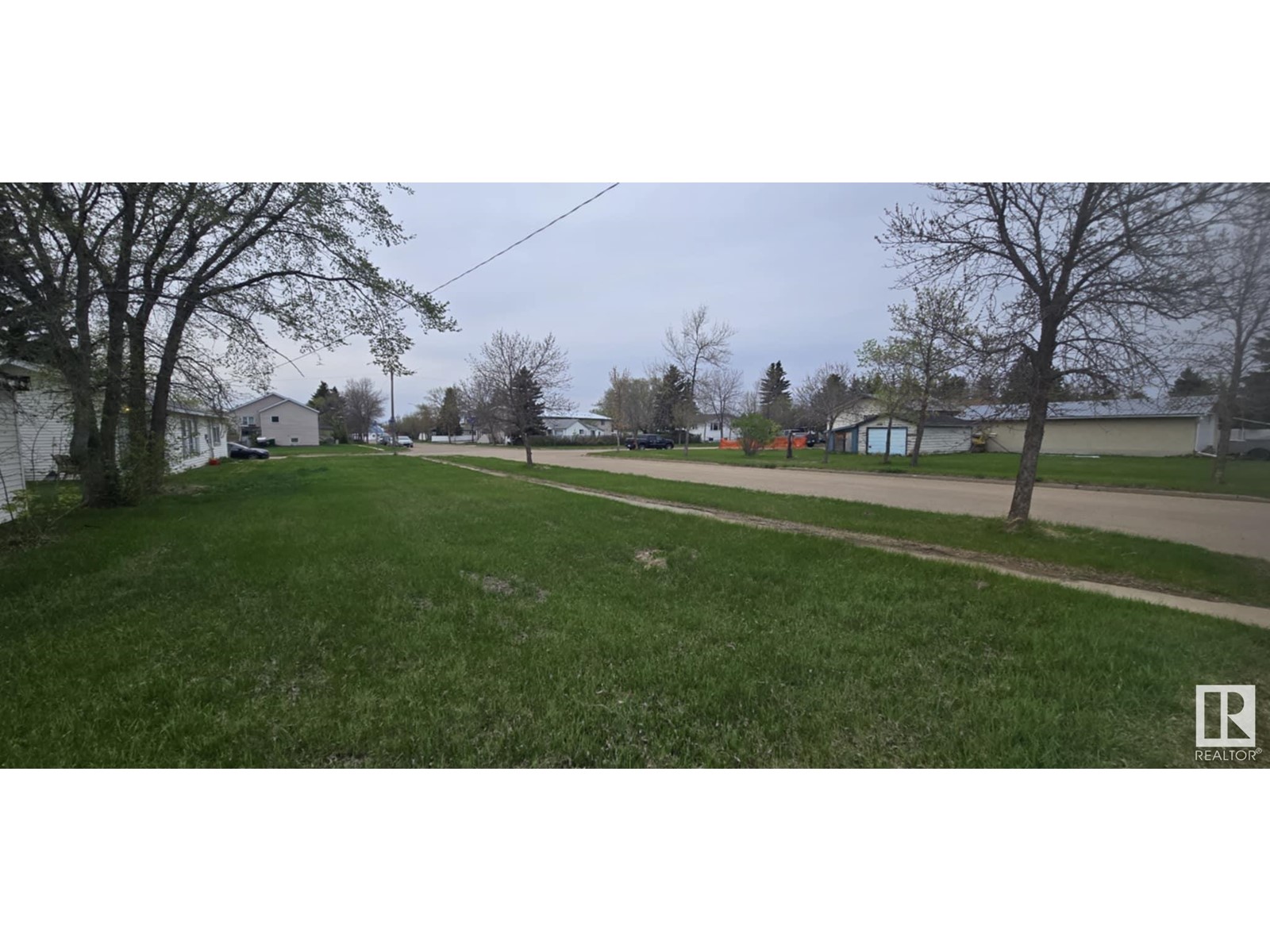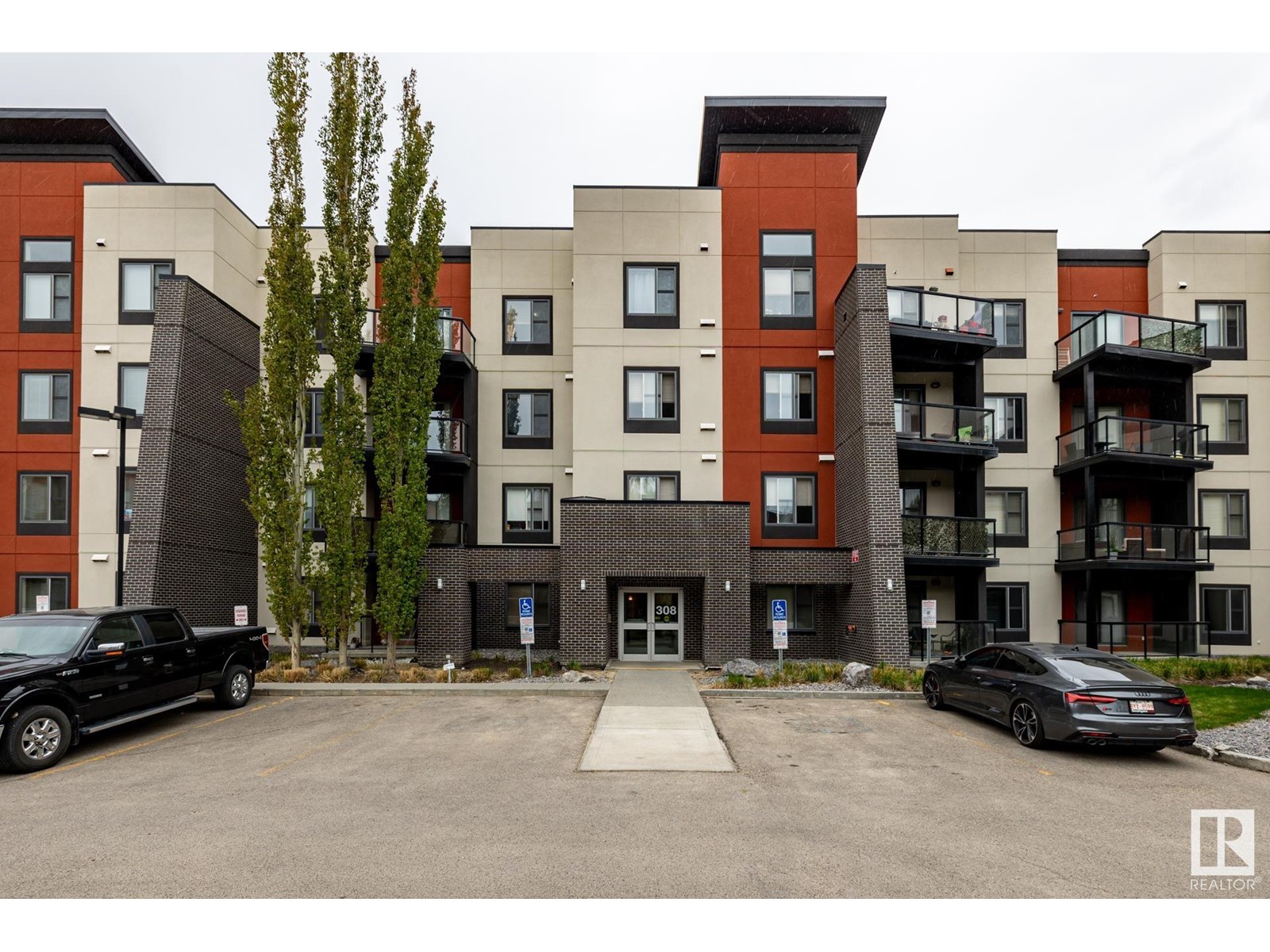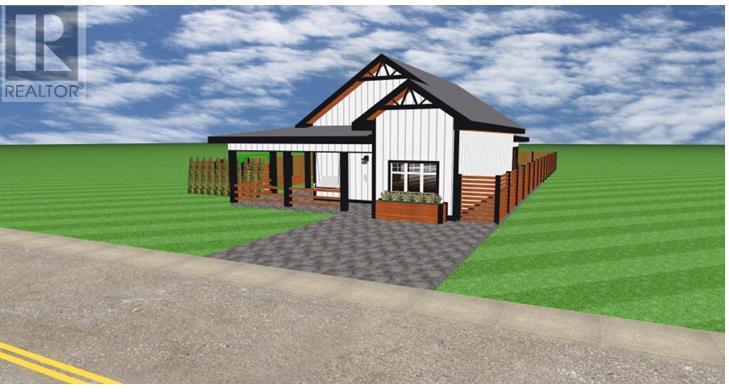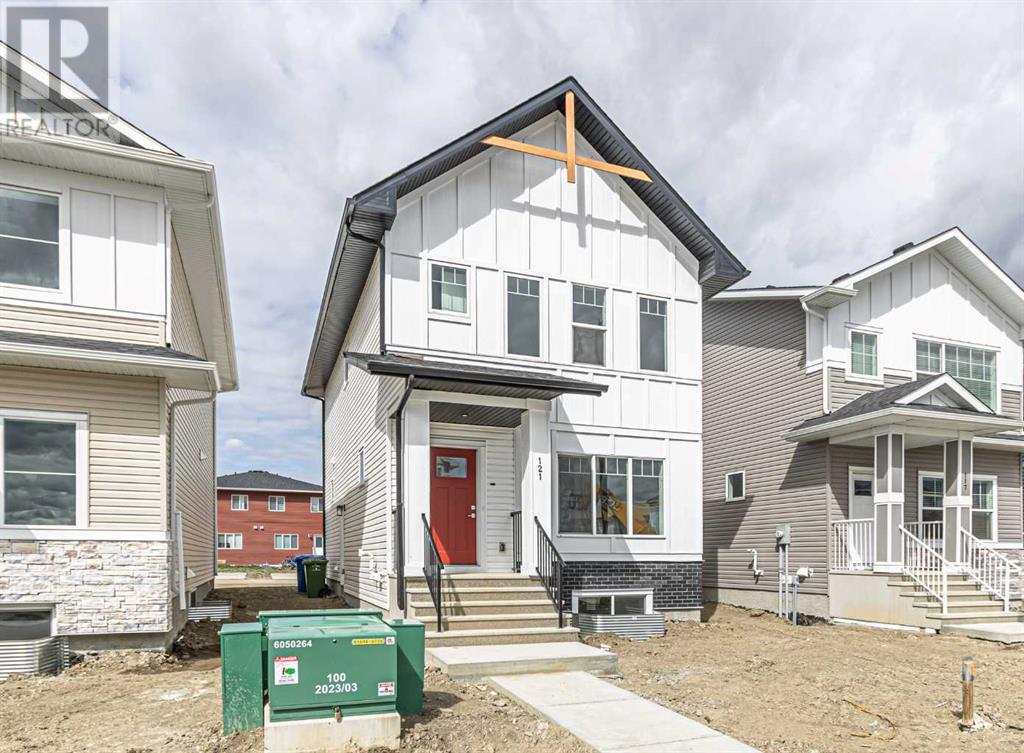looking for your dream home?
Below you will find most recently updated MLS® Listing of properties.
4817 50 St
Lamont, Alberta
LAMONT - CORNER LOT FOR SALE. Looking for 'city living, country style?' This 130x30 corner lot is in a great location in Lamont, close to amenities. Tons of parking space on this corner lot, and back alley access too. Lamont has all you need for amenities, including a hospital and a k-12 school for the growing family. Don't miss out on this opportunity to invest in the town of Lamont, or build your dream! (id:51989)
Local Real Estate
141 Creekside Ln
Leduc, Alberta
Be among the first to tour this stunning new home in Creekside, Leduc. Offering nearly 2400sqft of well-planned living space, this 4-bed, 4-bath layout is ideal for multigenerational families or growing households. The main floor includes a bedroom and full bath, while upstairs features a rare dual primary suite setup, plus laundry room with sink, another full bath, and fourth bedroom. The grand open-to-above living room complements a stylish kitchen with waterfall island, solid quartz slab backsplash – plus a full spice kitchen with sink! Built-in closet systems and added cabinetry enhance the already impressive interior. Enjoy under-cabinet and stairwell lighting, and thoughtful rough-ins for gas stove, garage heater, and central vac. The unfinished basement has 3 windows and a side entrance for future development. Not a zero lot line + includes back-lane access! Waterline to fridge and a $5,000 appliance credit included. Ideally located near shopping, golf, the airport and an easy commute to Edmonton. (id:51989)
Grassroots Realty Group
#430 308 Ambleside Link Li Sw
Edmonton, Alberta
Whether you're a First-Time Buyer, Investor or Downsizer – This top floor unit with great natural light and open views checks all the boxes. Offering, affordability, location and low-maintenance living all in one! Walk into a spacious floor plan featuring a kitchen with plenty of cabinetry, stainless steel appliances, an eat-up bar perfect for cooking and entertaining. The primary bedroom includes a walk-through closet and private 3-piece ensuite, creating a comfortable retreat. The 2nd bedroom and bath are separated by the main living space, providing privacy for roommates or guests. There is a convenient in-suite laundry with lots of storage and the unit includes heated underground parking & a storage cage. Enjoy peace of mind in a clean, professionally run condominium with excellent amenities. Situated, just minutes from Currents of Windermere shopping centre, restaurants, parks, walking trails, public transit, and quick access to Anthony Henday. (id:51989)
RE/MAX Elite
4818 York Avenue
Coronation, Alberta
Discover your perfect retreat in Coronation, Alberta—a stunning 1,125 sq ft single-story home crafted by Green Castle Environmental, tailored for seniors and small families from anywhere, who are seeking a peaceful, accessible lifestyle. This residence boasts a contemporary exterior and an expansive covered porch—ideal for enjoying the serene landscape or family gatherings. The spacious yard offers room for a garage you always wanted. A paved driveway with a walkway adds to the home’s welcoming curb appeal. Step inside to an inviting, single-level interior designed for ease and comfort. The open- concept layout seamlessly connects the living, dining, and kitchen areas, perfect for small families or seniors seeking low-maintenance living. Warm, durable LVT flooring flows throughout, offering elegance and easy care. The kitchen features a large island with bar seating, EnergyStar appliances, ample cabinetry, and a stylish backsplash—ideal for preparing meals with convenience. The adjacent dining area provides space for a table, perfect for shared family meals or quiet dinners. The home includes two well-appointed bedrooms designed for accessibility. The master bedroom offers a spacious layout with ample storage and an ensuite bath, while the second bedroom suits children or guests with its versatile design. Both rooms are bathed in natural light through triple-pane windows, enhancing the bright, airy feel while improving energy efficiency. A modern bathroom with a toilet, sink, and tub/shower combo, plus a convenient laundry area with space for a washer and dryer, caters to daily needs. Ample storage, including closets and shelving, ensures organized living. This eco-conscious home features a 95% efficient furnace and hot water heater, keeping utility costs low—a boon for retirees or growing families. Triple-pane windows and EnergyStar appliances further enhance energy efficiency, making it sustainable and comfortable year- round. This Coronation gem is conveniently located with driving distances of approximately 1 hour to Stettler for major shopping needs. The Village of Coronation, was incorporated on Dec 16 1911 and was named for the coronation of George V. It provides a serene escape with modern amenities. Families and seniors will appreciate the K-12 school, swimming pool, museum, art gallery, and restaurants. The Coronation Hospital & Care Centre is the largest hospital of the 3C’s (Castor, Coronation and Consort), and is on call 24 hours. (id:51989)
Coldwell Banker Ontrack Realty
270 Copperstone Grove Se
Calgary, Alberta
Pride of ownership is evident in this fully developed 2-storey home, tucked away on a quiet cul-de-sac. Over the past five years, the owners have completed key updates, including new shingles and full siding replacement (2021), LUX windows throughout with triple-pane glass in the living room and primary bedroom (2021), and a high-efficiency furnace (2023), hot water tank (2023), and central air conditioner (2023). Both the front and back composite decks have also been replaced.The main floor features an open-concept layout with a bright living room, dining space, and kitchen. The kitchen includes epoxy-coated countertops, an updated backsplash, a new hood fan microwave, and a large window above the silgranit sink.Upstairs you'll find three well-sized bedrooms, including a primary with a walk-in closet and 4-piece ensuite. The basement is fully finished with permits and offers a large rec room, a fourth bedroom, and a 3-piece bathroom.The backyard is spacious and includes flower beds and a fun sandbox area with a beach-style vibe. There's also room behind the fence to build a future double detached garage.A solid, well-cared-for property in a great location—ready for its next chapter. (id:51989)
Century 21 Bamber Realty Ltd.
3020 20 Av Nw
Edmonton, Alberta
Nestled in the highly sought-after Laurel community, this 1,600 sq. ft. home boasts 3 bedrooms, 2.5 bathrooms, and a detached double-car garage. The main floor features a spacious den, cozy living area, formal dining room, and a well-appointed kitchen. Upstairs, you'll find a private primary suite with a 4-piece ensuite bathroom, plus two additional bedrooms and a full bathroom. The unfinished basement offers great potential, including the option for a separate entrance. Additional features include a gas line for future use. This home is ideally located near amenities such as the Meadows Rec Centre, shopping plazas, parks, schools, Anthony Henday, and public transportation. (id:51989)
Maxwell Polaris
93 Copperleaf Way Se
Calgary, Alberta
Welcome to 93 Copperleaf Way – a spacious, air-conditioned two-storey home offering over 2,766 sq ft of developed living space, 4 bedrooms, 3.5 bathrooms, a double attached garage, and an incredible opportunity in the vibrant community of Copperfield. With quick access to both Stoney Trail and Deerfoot, this home is ideally positioned for family living and commuting ease.Step inside to a soaring open-to-below foyer that sets the tone for the rest of the home. The main floor features warm hardwood flooring and a beautifully designed living space, including a large great room with a cozy gas fireplace and expansive windows that flood the space with natural light. The gorgeous kitchen is the heart of the home, featuring ceiling-height cabinetry, a striking stone-accented island, modern lighting, and a walk-through pantry that connects seamlessly to the mudroom and garage — a thoughtful touch for busy households. The dining area leads directly to the backyard, and a convenient 2-piece bath completes the main level.Upstairs, you’ll find a well-appointed layout that balances comfort and function. The generous primary suite is a true retreat, complete with a walk-in closet and a 5-piece ensuite with a deep soaker tub, dual vanities, and separate shower. Two additional bedrooms are bright and spacious, easily accommodating queen beds, desks, or reading nooks — perfect for kids, teens, or guests. A central bonus area offers flexible use as a TV room, playroom, or home office, and a second 4-piece bathroom adds convenience for the entire upper floor. You’ll also love the dedicated second-floor laundry room with plenty of space for folding and storage.The fully finished basement extends your living space with a massive rec room, an additional flex space ideal for a gym, games area, or creative studio, plus a large fourth bedroom and another full bathroom — offering privacy and versatility for guests or multigenerational living.All bathrooms have been recently updated w ith new ceramic tile, and both the roof and siding were replaced in 2021, adding peace of mind and long-term value.Outside, enjoy a private backyard with a large deck, gazebo, and hot tub — perfect for relaxing or entertaining. Located in Copperfield, a vibrant community offering scenic walking paths, ponds, playgrounds, and nearby schools, this home is surrounded by amenities that support both convenience and connection.Offered at a price that reflects the chance to personalize and make it your own, this home is a standout option for anyone looking to build long-term value in a fantastic family-friendly neighbourhood. (id:51989)
RE/MAX House Of Real Estate
333, 11 Millrise Drive Sw
Calgary, Alberta
SW Corner unit with private view, nestled away from noise, this 2 bedroom, 2 bath upgraded unit with 1 titled indoor heated parking spot is the best choice. Gourmet kitchen with granite counters, stainless steel appliances. Espresso cabinets & newer faucet. Spacious & unique corner layout with open dining/living room. Generous covered balcony space for BBQing & enjoying the quiet location . Private SW green space view with no neighbors staring back. 2 large bedrooms on opposite ends. Master bedroom with heavenly window air conditioner {included) + 3-pce ensuite. 2nd bedroom is equally generous. 4 piece guest bathroom and all appliances included. Underground tunnel connects to amenity building c/w exercise room, party room, steam shower & more. Electricity, water/sewer included in condo fees. Superb location - walk to LRT & shopping. Please show this first! seeing is believing!... (id:51989)
Cir Realty
4419 38a St
Beaumont, Alberta
Welcome to this bright and spacious home, where natural light pours in through expansive windows, showcasing the lush, oversized backyard and creating an inviting ambiance throughout. The main floor offers an open-concept layout that seamlessly connects the living room, kitchen, and dining area—perfect for entertaining or enjoying family time. Thoughtful touches like a 2-piece powder room and a convenient main floor laundry add everyday functionality. Upstairs, the grand primary bedroom is a true retreat, featuring elegant double doors and a luxurious 5-piece ensuite with a jacuzzi tub. A spacious bonus room provides flexibility for a family room, home office, or entertainment space. Two additional bedrooms and a full bathroom complete the upper level. The fully finished basement expands your living options with a comfortable recreation area, an extra bedroom, and another full bathroom—ideal for guests or multi-generational living. This home perfectly blends comfort, style, and practicality in a peace (id:51989)
RE/MAX River City
36102 Range Road 272
Rural Red Deer County, Alberta
Welcome to your personal slice of peace and quiet with views that will leave you breathless! You’ll fall in love with this property from the moment you see it. Just 15 minutes south of Red Deer, this custom built Sorento Home is a two storey on 4.99 acres. The roof lines, layout, quality of materials and craftsmanship are second to none. Designed with your family in mind, it combines functionality and elegance with a touch of simplicity. With more than 2900 sq.ft of living space, a triple heated garage, open concept main floor and a design you won’t find anywhere else this home is everything you're looking for and more. The building materials include Hardy board composite siding, metal with strong wood accents. Open your oversized front door and escape from the real world into your dream oasis. An inviting foyer leads into the living room with soaring ceilings complimented by a gas fireplace. Off the living room is the first of 5 bedrooms, currently used as an office. The living room seamlessly flows into a large dining room. Off the dining room are sliding doors to your west facing composite deck where you’ll sit and enjoy fresh air and sunshine with unmatched views. Through the dining room is the kitchen of your dreams! An abundance of granite countertops is waiting for you to bake, food prep and host. There’s an under-counter kitchen sink, large island, 6 burner gas stove, second built in oven, walk through pantry and a combination of floating shelves and white cupboards to have you feeling like you’re living in a magazine. Did we mention high end Fulgor Milano appliances, soft close drawers and cupboards and the west facing window over the sink? Enjoy sunsets or watch the kids from every room. The main floor has a 2 piece bathroom with locker room/storage for everyone. The clean and tidy utility room is at the end of the hall, leading to your triple attached garage. Shelving, 220V hookup and space for your vehicles and toys is waiting. Upstairs are 4 more bedro oms and more windows. The stairs lead to a bonus room, where glass separates the two living rooms for privacy and sound block. Down the hall is the impressive laundry room with a folding table, sink, cupboards and large window. If sunsets, storm watching or both are your thing, the large and inviting primary room gives you windows that make that possible 365 days a year. A clean and classy 4 piece ensuite leads to your own walk-in closet. Down the hall are 3 more great sized bedrooms. Outside is your west facing backyard with sitting area for nights around the fire, a playground area, 12 raised garden beds with irrigation. There’s a garden shed and chicken coop too...chickens stay if you'd like. Looking for classy country living? This is 'THE ONE'! Other features: Invisible dog fence around entire property, Infloor heat in garage, Crawl space, Dual Zone climate control, 2 HWTs, planted garden, Road maintenance, second panel for a generator, hot and cold water in garage, upgraded materials throughout. (id:51989)
Exp Realty
121 Dawson Wharf View
Chestermere, Alberta
! DOUBLE CAR GARAGE DETACHED BUILD BY BUIDER IN SUMMER 2025, SIDE ENTRANCE FOR BASEMENT ! DAWSON LANDING is Chestermere’s most exciting communities, Step into the perfect blend of luxury, comfort, and convenience home by TRUMAN, just minutes away from Calgary, this home offers the serenity of small-town living without sacrificing big-city amenities. you’ll be captivated by the open-concept design, soaring 9’ ceilings, and abundance of natural light. The unfinished basement with its own private entrance opens up endless possibilities.9’ ceilings, and abundance of natural light premium stainless steel appliances, upgraded gas stove, and a walk-in pantry. (id:51989)
Insta Realty
35, 6503 Ranchview Drive Nw
Calgary, Alberta
Welcome to this beautifully updated 2-story condo in the serene Parkside Place, an ideal choice for first-time buyers, investors, or anyone seeking a low-maintenance family-oriented lifestyle. WATER/SEWER INCLUDED IN CONDO FEES. Nestled in a tranquil setting surrounded by mature trees and backing onto a green space with an off-leash dog area, this 3+1-bedroom, 2-bathroom home blends modern upgrades with thoughtful charm. Step inside to a freshly painted interior that feels bright and inviting. The updated kitchen boasts sleek maple cabinetry, stainless steel appliances (all under 2.5 years old, except the microwave), and luxurious heated tile floors. Stay cozy and efficient with a recently serviced high-efficiency furnace and gas fireplace, complemented by a 1-year-old hot water tank. The upper-level 4-piece bathroom features a jetted soaker tub for spa-like relaxation, while the primary suite offers a walk-in closet for added convenience. Outside, the home is roughed in for an AC unit and includes a private backyard deck, perfect for entertaining or unwinding in the evening sunshine. The yard is fenced and has a medium-sized shed that provides extra storage. The fully finished basement adds a cozy family room (currently being used a a teen bedroom), a 3-piece bathroom, and a spacious laundry area with ample storage, making this home as functional as it is stylish. The well-maintained Parkside Place condo complex is managed by an attentive condo board, with fees covering water and sewer for predictable costs. The parking lot was newly paved in 2024, and new electrical pedestals were added for vehicle plug-ins. A new fence is planned for this year, and the pet-friendly community offers extra parking stalls for a fee in addition to the over-sized parking stall that is included with this unit. Located steps from a vibrant commercial complex with restaurants, a pub, convenience store, and everyday amenities, this home is also close to schools, transit, and shopping. Wit h the green space directly behind, dog owners and outdoor enthusiasts will feel right at home. This move-in-ready condo combines modern comfort with an unbeatable location, making it a rare find. Book your private showing today and discover why this Parkside Place home is the perfect place to call your own! (id:51989)
RE/MAX Irealty Innovations











