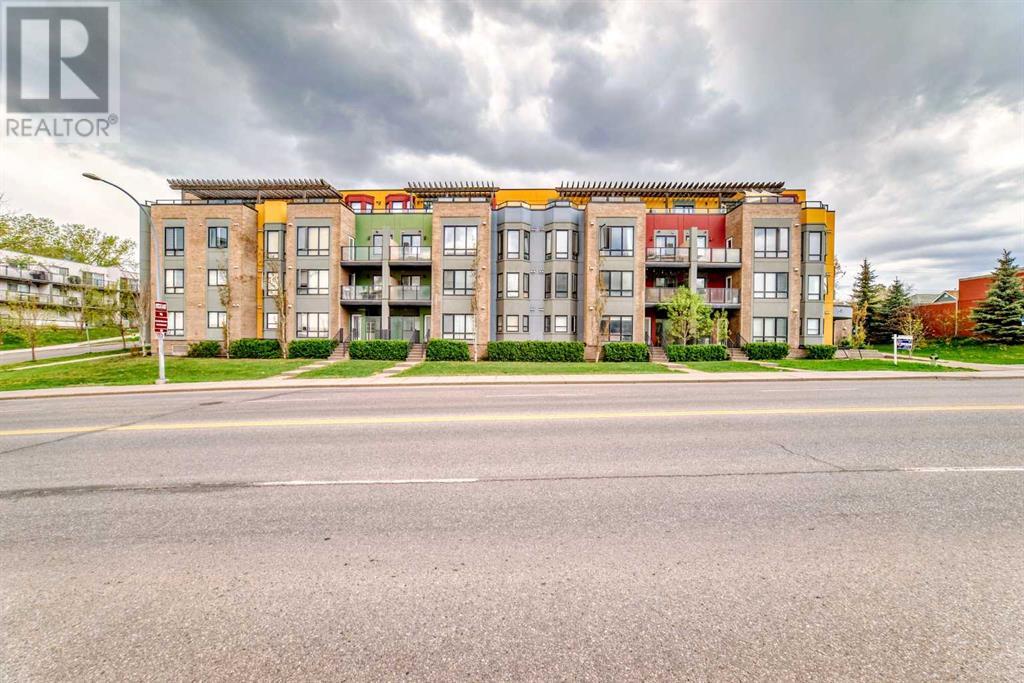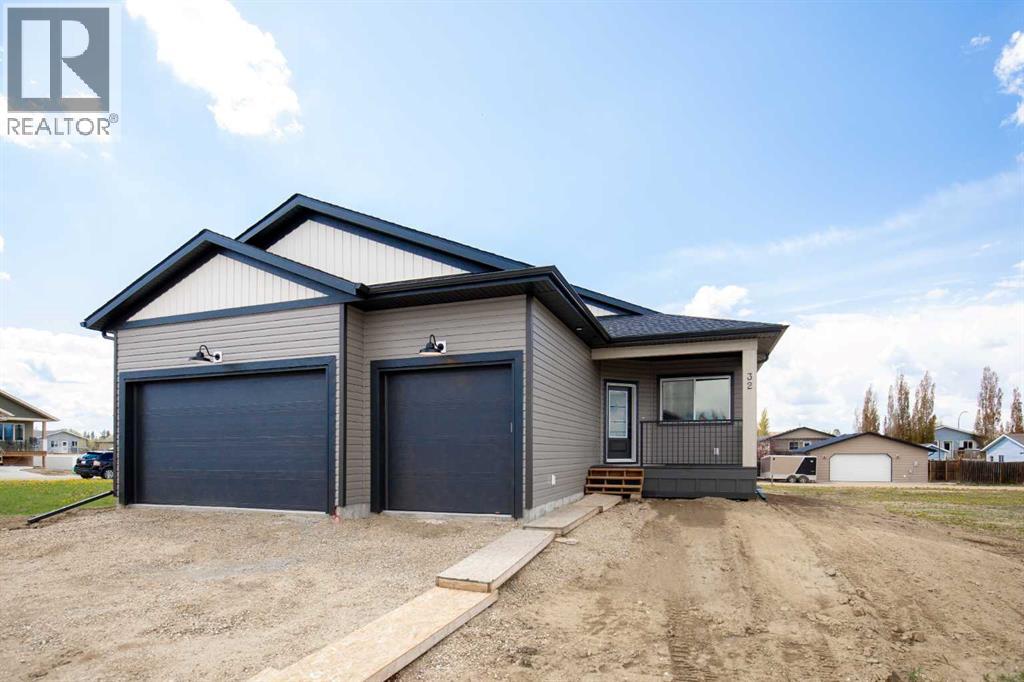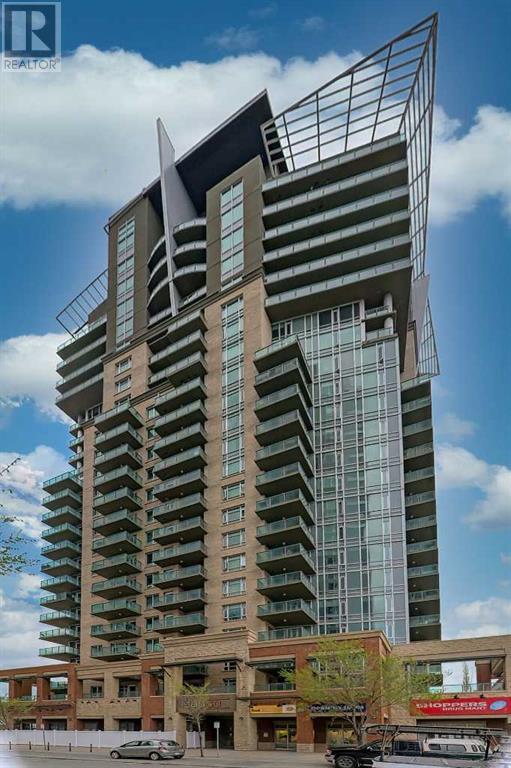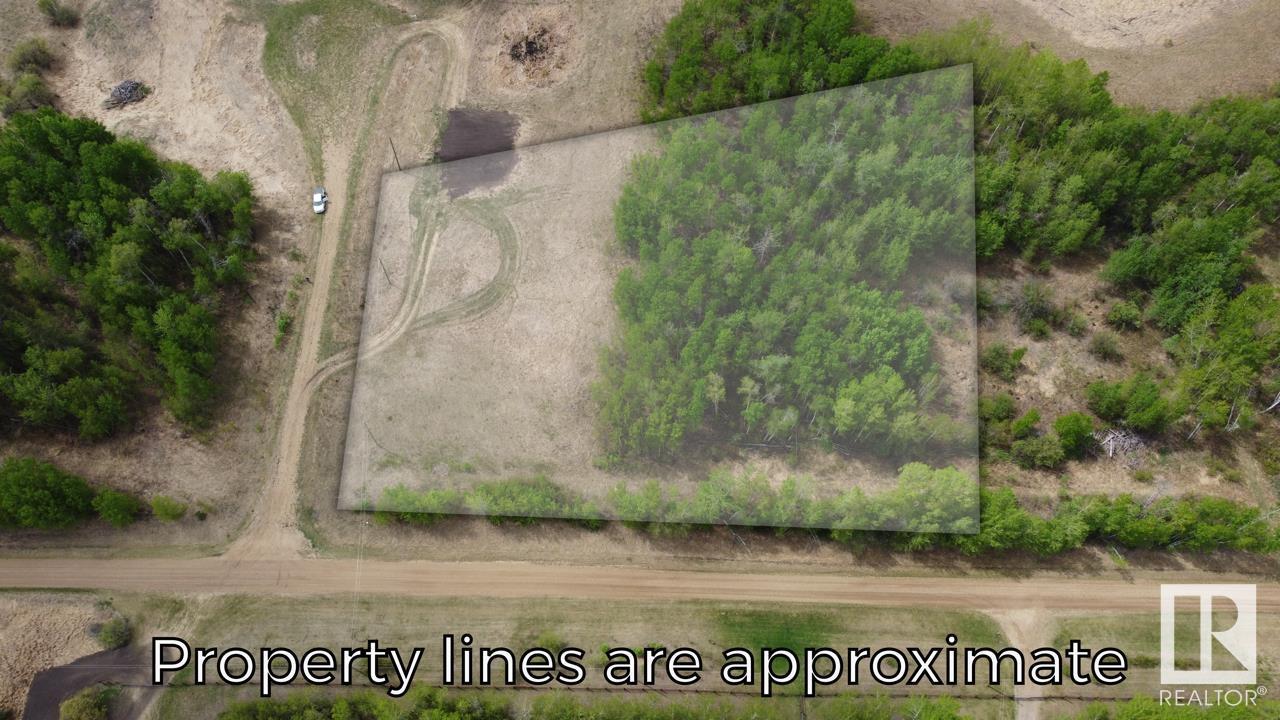looking for your dream home?
Below you will find most recently updated MLS® Listing of properties.
207, 611 Edmonton Trail Ne
Calgary, Alberta
This exceptional 2 bed/2 bath condo in the sought after community of Crescent Heights is a must see! Featuring 925 sq ft of sunny open concept living space, the modern design offers both functionality and charm, perfect for entertaining family & friends. The kitchen features quartz countertops, stainless steel appliances and a good sized breakfast bar for additional seating. The spacious living/dining space features large sunny windows & beautiful laminate floors, making it ideal for both dinner parties & relaxing. The good sized deck overlooks the quiet community, perfect for enjoying a glass of wine on warm spring evenings. The tranquil primary features a large bow window, walk through closet & 4pc ensuite with quartz counters. The second bedroom is connected to the second 4 pc bath with a jack & jill door, ensuring extra privacy. The large laundry & in unit storage complete the unit. The titled heated underground parking is ideal in winter, as does the heated underground bike storage. The property is an easy walk or bike to downtown, making an easy commute. It offers quick access to km's of running/bike paths along the beautiful Bow River & Prince's Island Park, as well as exceptional dining & shopping options, make this the ideal property for those that enjoy downtown living. Book your showing today! (id:51989)
Exp Realty
609, 1718 14 Avenue Nw
Calgary, Alberta
Welcome to The Renaissance, a prestigious two tower condominium complex in the desirableBriar Hill/Hounsfield Heights community. With its exceptional amenities and unmatchedconvenience, this is the perfect residence for those seeking a luxurious and stress free lifestyle.This east tower apartment boasts breathtaking, unobstructed views of the downtown skyline and a thoughtfully designed modern open floor plan with 9 foot ceilings. The spacious interior features two generously sized bedrooms, each with its own ensuite, offering the utmost in privacy and comfort.The inviting kitchen seamlessly flows into the bright living area, ideal for entertaining or relaxing at home. Step onto the oversized balcony and enjoy your morning coffee while soaking in stunning views of the downtown skyline and lush green spaces. This unit has brand new carpet, fresh paint and new light fixtures! Additional features include a large storage room, a prime parking stall near the parkade door, and a convenient indoor storage locker. Living at The Renaissance means enjoying an unparalleled array of amenities. From a fully equipped gym, theatre, and library to a car wash bay, bike room, guest suites, and even a recreation room, every detail has been considered to enhance your lifestyle. The grand lobby with its sweeping staircase and 24/7 concierge service exudes elegance and security. Connected directly to North Hill Shopping Centre, this location offers over 100 shops and services, eliminating the need to step outside. The CTrain station just across the street ensuresseamless commutes, and proximity to SAIT and the University of Calgary makes it an ideal choice for down-sizers, commuters, or investors. NEW carpet, freshly painted, new lighting & plumbing fixtures. The Renaissance is an adult only (18+) building, mature residents only. The complex is pet friendly for up to two cats or two birds (board approval required). **NO DOGS ALLOWED** Don’t miss the opportunity to tour this exce ptional property and experience firsthand theconvenience, comfort, and elegance it offers. Schedule your showing today and discover why The Renaissance is one of Calgary’s most sought after residences! (id:51989)
RE/MAX First
47 Gibson Close
Red Deer, Alberta
Welcome to this Legal Duplex located on a quiet close, featuring a fully separate lower level unit with private yard! A prime investment opportunity with tenants already in place who would love to stay. This fully tenanted property is uniquely built allowing each unit to have 2 levels. As you enter the UPSTAIRS UNIT from the large south facing deck, you're greeted by a bright, large living space that seamlessly flows into a spacious kitchen/dining room —perfect for entertaining or comfortable family living. The kitchen has upgraded stainless steel appliances, tiled backsplash, breakfast bar with seating and separate dining area. Conveniently tucked off the kitchen is a spacious laundry room with storage. Upstairs, you'll find three generously sized bedrooms and a modern 4-piece bathroom with tiled tub/shower combo and storage. The LOWER UNIT has a similar layout with a large, bright living room on one side with patio sliding doors that take you out onto the north facing backyard and patio. The kitchen features white cabinetry, white appliances, pantry and dining area. In the basement level of this unit are 2 good sized bedrooms with double door closets, 4 piece bathroom, laundry room and utility closet. Off the back alley is parking for the tenants. Landlord pays for Water and Gas (Boiler), Electric is metered separate and paid by Tenants. (id:51989)
RE/MAX Real Estate Central Alberta
3318 Township Road 400
Rural Lacombe County, Alberta
Riverside acreage with access to the Medicine River! This is a remarkable property with exceptional attention to detail. The first thing you will notice is the immaculately groomed yard with an irrigation system consisting of 12 zones, raised gardens and paved parking areas and driveways.. The low maintenance exterior of this home includes stucco, brick accents and rubber euroshield lifetime shingles which were installed July of 2024, and all windows and doors replaced in 2016. When you enter this home you are welcomed by a central dinette and a spacious kitchen loaded with oak cabinets, granite countertops, upper lighting accents, eating bar and corner pantry. The sunken living room has vaulted ceilings and a central focal point being a stone faced wood burning fireplace. The primary bedroom is located down the hall with a large walk in closet and an exceptional ensuite with walk in shower. A second bedroom, main floor office and 2 additional bathrooms along with a convenient laundry room complete the main floor. In the lower level you will discover a large family room for entertaining, an additional bedroom, 3 piece bath, a flex room and a kitchenette/games room complete with sauna. Let’s not forget the benefits of in floor heat in addition to the forced air furnace and a novo clear chemical free water softener. Outside you will discover a guest house, garden boxes, fenced yard, 2 wells and a dream shop and extensive room for RV parking. All 4 shop doors are 12x12 with the peak of the roof tapering down to 12". North of the house is additional land for you to expand your dreams. And last but not least you are on a NO exit road. (id:51989)
Royal LePage Tamarack Trail Realty
32 Sunrise Crescent N
Three Hills, Alberta
Stunning is the best way to describe True-Line Homes Newest Show Home located in the Quiet Community of Three Hills!!! The Interior Decorators really out did it on this Stunning Executive Bungalow! Gorgeous Upgraded Kitchen with Quartz Countertops, Stunning Cabinetry, 9' Ceilings on Main Floor, Primary Bedroom with large walk-in closet, gorgeous 3 piece ensuite with 5' Shower with Glass Doors, TRIPLE Attached Garage, FULLY INSULATED AND HEATED WITH 60,.000 BTU Overhead Heater and 2 dry sumps, Sunstop Low E argon filled windows, R60 Insulation. Limited Lifetime Architectural Shingles, and a 10 year New Home Warranty! If you love QUALITY, this is your home! (id:51989)
Realty Executives Alberta Elite
332, 1727 54 Street Se
Calgary, Alberta
For more information, please click Brochure button. Looking for your new home! This beautiful 1 bed 1 bath condo located in the family-oriented community of Penbrooke Meadows within walking distance to schools, Elliston Park, Bob Bahan Aquatic & Fitness Centre and so much more! This excellent condo would make a good potential investment property or is suitable for a first time buyer or retired couple. You can make this condo your style with potential for cash renovation allowance that comes potentially with the unit. Change out the carpet for flooring, upgrade the bathroom, paint the condo, upgrade the appliance ect. The Kitchen boasts plenty of cabinet and counter space for all your cooking needs, a spacious living area for your guests and a large laundry room. This unit overlooks the beautiful courtyard which can be used by your family and friends. Perfect location from the revitalized International Avenue with diverse shops, limitless restaurants and vast amenities plus the convenient rapid transit line. Less than a 10 minute drive to East Hills Shopping Centre with numerous big box retailers, great restaurants, movie theatre and a Costco. This is a pet friendly building with board approval/restrictions. (id:51989)
Easy List Realty
164 Rainbow Falls Heath
Chestermere, Alberta
Welcome to this two-story home showcases a captivating design and picturesque west-facing backyard views. Upon entry, the elegance of hardwood floors welcomes you, gracefully extending through the foyer, halls, living room, family room, kitchen and dining area. The kitchen has received a sophisticated upgrade, boasting stainless steel kitchen aid upgraded appliances, a big sized island topped with premium granite countertops, and a seamless connection to the spacious living room. Here, a cozy gas fireplace and expansive westward windows bathe the area in natural light, fostering an inviting atmosphere, offering versatility and character. Ascending upstairs, you'll discover a separate, huge size bonus room, along with three secondary bedrooms and a well-appointed four-piece bath. The luxurious primary bedroom suite beckons, showcasing a substantial walk-in closet and a lavish five-piece en-suite. Complete with a soaker tub, walk-in shower, and dual sinks, this en-suite ensures ultimate comfort and relaxation. Additional features include a triple-car attached garage and window coverings. With its impeccable design, this home seamlessly blends style and functionality, promising a move-in-ready lifestyle for its fortunate occupants. (id:51989)
RE/MAX Irealty Innovations
16213 32 Av Sw
Edmonton, Alberta
Welcome to Ridgecrest at Glenridding Ravines. This beautifully finished home offers direct south-facing views of the water, making it one of the most sought-after locations in the community. Inside, you’ll find an open-concept layout with 18-ft ceilings, quartz countertops, a built-in wall oven, gas cooktop, & a stylish chimney hood fan. The main floor includes a full bathroom & a versatile room—ideal for guests or anyone needing main-level access. Upstairs, the primary suite stands out with coffered ceilings, two large walk-in closets, and a 5-pce ensuite featuring a deep soaker tub. The upper level also includes a full bathroom, 2 large bedrooms, laundry room, & a flexible bonus space perfect for a home office or lounge. The walkout basement is fully finished with a kitchen and 2 more bedrooms—great for entertaining, relaxing, or setting up a home gym. Backing directly onto the water with no rear neighbors, this home offers peace, privacy, and premium finishes throughout. (id:51989)
RE/MAX River City
601, 1410 1 Street Se
Calgary, Alberta
PRICE REDUCED!! PUBLIC OPEN HOUSE this Sunday, the 8th of June, 2.00p.m.-4.00p.m. 2 TITLED, SIDE-BY-SIDE, parking stalls and a storage locker are coming with this executive, NW corner unit. Welcome to urban living at its finest! This stunning apartment at #601, 1410 1 Str. S.E. in Calgary offers a truly exceptional living experience. Boasting 920 square feet of well-designed space, this TWO-bedroom, TWO-bathroom gem is a testament to modern comfort and style. Upon entering, you'll be immediately captivated by the spacious and open floor plan. Natural light cascades through the windows, highlighting the beautiful VINYL, modern flooring that has been done to perfection. The heart of the home is the inviting kitchen with a convenient island, making meal preparation and entertaining a breeze. One of the property's standout features is the private balcony, where you can unwind while enjoying breathtaking views of the downtown of Calgary and the Rockies. It's the perfect spot to savor your morning coffee or host evening gatherings with friends. For those who appreciate an active lifestyle, this location is a dream come true. The property is in close proximity to a swimming pool, parks, a fitness center, tennis courts, and a variety of restaurants and coffee shops. Public transportation options are also just steps away, ensuring you can easily explore all that Calgary has to offer. In addition to its modern comforts, this apartment is environmentally conscious with efficient waste management practices in place. Underground, 2 titled parking stalls and the storage locker are included. Don't miss the opportunity to make this your new home. Experience vibrant nightlife, cityscape views, and the ultimate in convenience and comfort at #601, 1410 1 Str. S.E. Calgary, AB T2G 5T7. This property is a true urban oasis, and it won't be on the market for long. Call today to schedule your private viewing and take the first step toward luxurious city living! (id:51989)
Grand Realty
4507 26 Avenue Sw
Calgary, Alberta
This DP-approved H-GO lot in Glenbrook presents a rare opportunity for an 8-unit residential development that’s ready to go. With zoning and approvals already secured, much of the heavy lifting has been done—offering a streamlined path to redevelopment.Ideally located just minutes from Westbrook LRT, the site provides easy access to downtown and excellent connectivity via nearby routes like Glenmore Trail and Stony Trail.Set in a well-established neighborhood, Glenbrook is known for its welcoming community and convenient access to essentials. Mount Royal University, Signal Hill Shopping Centre, schools, parks, and recreation facilities are all close by—enhancing everyday livability and long-term value.Whether you’re planning to build and rent, hold for the future, or explore multi-family housing options, this is a smart opportunity in a growing inner-city location.Please note: the property is being sold as-is, where-is, and an RPR will not be provided. (id:51989)
Century 21 Bamber Realty Ltd.
45 Sienna Bv
Fort Saskatchewan, Alberta
Welcome Home! Introducing the Emerald model built by the award winning Justin Gray Homes in our brand new Modern Farmhouse V2 professionally designed colour palette. Don't miss out on the chance to own a first-of-it's-kind model in the community of Sienna, close to schools, recreation and much more! 1,658 sqft of living space, this home is optimal for those looking to mix luxury w/ affordability. Enjoy luxury vinyl plank through the lower level, w/ plush carpet upstairs. The upstairs BONUS ROOM is the perfect spot for relaxation, giving you extra space away from the main living room. Enjoy the convenience of UPSTAIRS LAUNDRY! UPGRADED FOUNDATION w/Delta wrap on tar sprayed concrete walls! This CORNER LOT has a tons of light w/ upgraded high visibility & TRIPLE PANE WINDOWS! Marvel at the walk in pantry the upgraded cabinetry & fixtures throughout the large kitchen. This home also comes FULLY LANDSCAPED & POURED CONCRETE DOUBLE GARAGE PAD , move in without the worry of needing to source it yourself! (id:51989)
Maxwell Polaris
#74 50220 Range Road 204
Rural Beaver County, Alberta
3.26 acres of prime, mostly treed land, perfect for your dream walkout home. This quadrilateral lot offers a serene, private setting with ample space for development. Located just a 30-minute drive from Sherwood Park and 15 minutes from Tofield, it balances rural charm with easy access to amenities. Power and gas are available, simplifying your build process. Ideal for those seeking a peaceful retreat with room to grow. (id:51989)
K2 Realty











