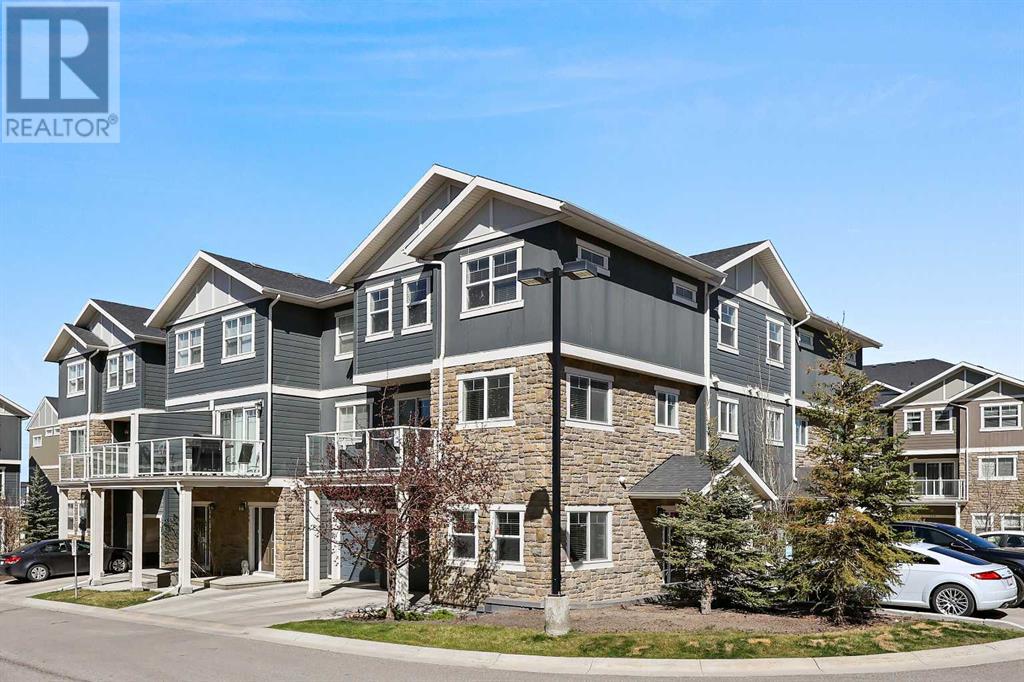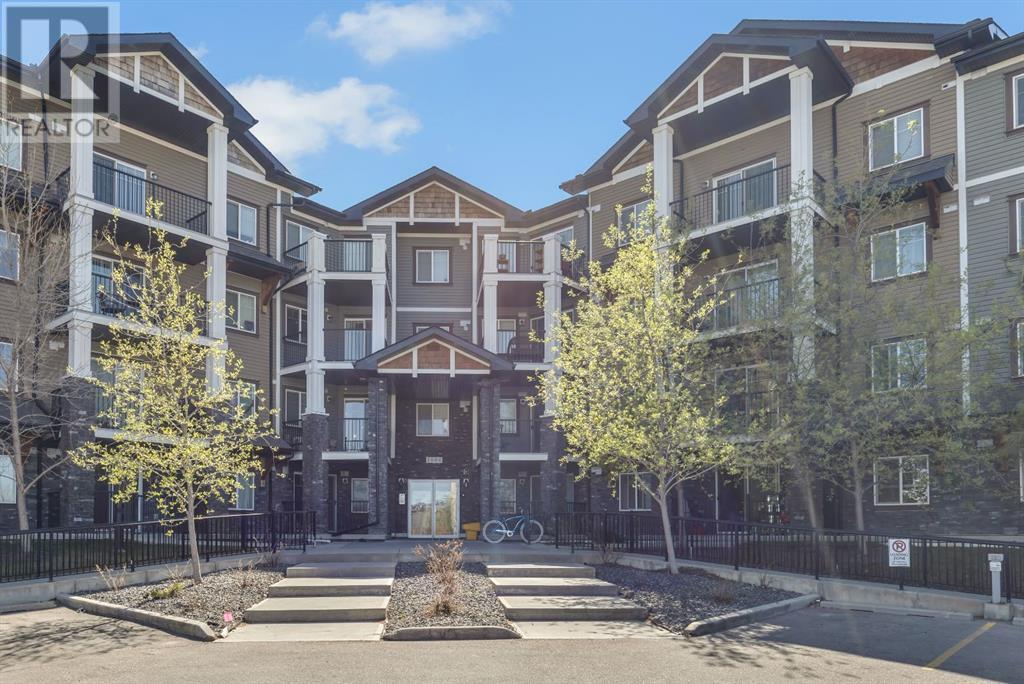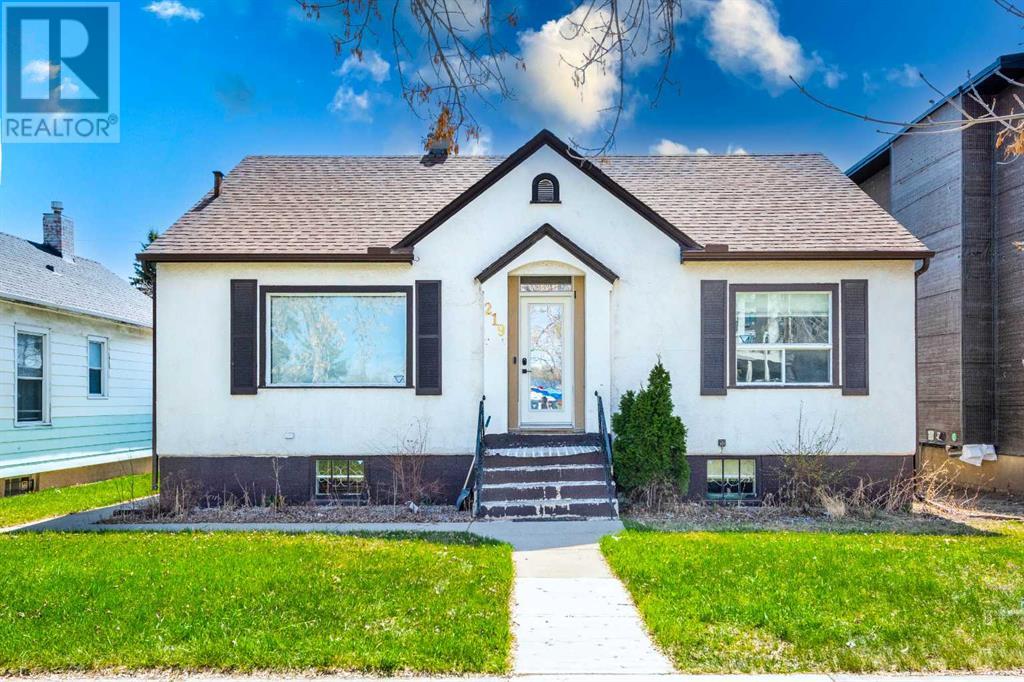looking for your dream home?
Below you will find most recently updated MLS® Listing of properties.
15171 Prestwick Boulevard Se
Calgary, Alberta
Nestled in the heart of Mckenzie Towne, this remodelled gem provides an opportunity to have it all – modern living in an established neighbourhood! The exquisite curb appeal welcomes you with a ‘European Inspired’ wrought iron fence that frames the landscaped gardens and front yard patio, a perfect setting for morning coffee. This contemporary masterpiece is one of a kind as it has been professionally remodelled with show-home worthy finishes, a fitting nod to the properties history as it was once a former Jayman show home. The foyer is flooded with natural light and transitions into the inviting family room, complete with a cozy fireplace – this is an unforgettable space for friends and family to gather. The beautifully appointed kitchen has been recently redesigned, with timeless white cabinetry adorned with new doors and elevated with crown moulding. This culinary retreat hosts granite countertops, top-tier appliances including a 36” refrigerator and hood range, refined tile backsplash leading all the way up, and is completed by a lovely island and a walk-in pantry. The dining room showcases designer lighting and overlooks your picturesque west-facing backyard. This remarkable outdoor oasis features an expansive deck with a natural gas line, so you can dine alfresco while taking in the sunset. Your furry friends and little ones will love the grassed area complimented by a lush crab apple tree, and the side yard is perfect as a dog run or bocce lane. From here you can access your oversized garage that is 24x24 – they just don’t make them like this anymore! The main is completed by a mudroom and two-piece powder. Ascend upstairs and into your primary retreat, a true haven with enough space for a king-sized bed! The primary has two closets – ‘a walk-through walk-in’ that leads you into your private ensuite. This four-piece ensuite spa is newly remodelled with timeless white cabinetry, an extended vanity with epoxy counters, and is complimented Carrera inspired detai ls. The upper has two more picture perfect bedrooms, one with gorgeous wainscotting, the other with a walk-in closet. These charming features are what sets this residence apart! The upper level is completed by a shared four-piece bath, cohesive in design with the ensuite. Your fully finished lower level hosts a flex area that is perfect for the kids toys with a niche which is the perfect space for a built-in. The lower level has a spacious family room and when guests come to visit, they will want to stay, and they are able to in the lower level fourth bedroom that is complimented by a two-piece bath. Located in the amenity rich Mckenzie Towne with the nearby amenities of 130th and High Street, as well as close proximity to schools and nature through its ponds, walking paths, a splash park and a rink. Additional Features: A/C, Built-in Speakers, New Washer/Dryer, House Roof (2019), Remodel (2024). This residence is being sold fully furnished & leaves nothing to be desired! (id:51989)
Real Estate Professionals Inc.
1109, 8500 19 Avenue Se
Calgary, Alberta
Welcome to East Hills Crossing by Minto Communities—where modern living meets thoughtful design. This ONE-bedroom + DEN condo is crafted for those who value space, style, and convenience. Step outside onto your spacious OVERSIZED SOUTH-facing patio (22'7 x 7'5), bathed in natural light—perfect for morning coffee or evening relaxation.Enjoy the ease of TITLED underground parking (no more winter snow scraping!) and a private TITLED storage locker for seasonal gear, sports equipment, or extra belongings.At East Hills Crossing, convenience is key. The building features a vibrant ROOFTOP PATIO and a PARTY ROOM with a kitchenette, offering breathtaking views of the city skyline and the Rocky Mountains. Just steps away, East Hills Shopping Centre puts groceries, dining, and entertainment right at your doorstep.Designed for versatility, each unit blends contemporary elegance with practical living, making it ideal for any lifestyle. Whether you're starting out, downsizing, or simply seeking a low-maintenance home, this condo delivers sophistication and comfort in one exceptional package.Your new life at East Hills Crossing awaits—where every detail is designed with you in mind. Ready for immediate possession! (id:51989)
RE/MAX First
32101 50 Range
Rural Mountain View County, Alberta
Discover the pinnacle of country living with this stunning custom-built log home, perfectly nestled on 5 acres along a tranquil no-through road. Boasting over 1,800 square feet of thoughtfully designed living space, this exquisite residence features 3 spacious bedrooms, 2 modern bathrooms, and an oversized garage, all harmoniously blending rustic charm with contemporary comforts. Step onto the expansive front porch, framed by four unique log pillars, and prepare to be captivated. As you enter, you're welcomed by a generous foyer that opens to a bright and airy living, kitchen, and dining area, bathed in natural light and accentuated by soaring vaulted ceilings. Venture beyond the living room to find two inviting bedrooms, a stylish three-piece bathroom, and a beautifully appointed primary bedroom complete with a walk-in closet and a luxurious three-piece ensuite. Convenience is key, with a dedicated mudroom and laundry room leading to the garage (33’7 x 23’3), which continues the home's rustic elegance with two picture windows and practical floor drains. Outside, the property is fully fenced and cross-fenced with seasonal pond, RV parking pad with power and water and an automatic heated waterer for your four-legged companions. Don’t miss this extraordinary opportunity—call today to schedule your private tour and experience the magic of this remarkable home! (id:51989)
RE/MAX West Real Estate
15 Lewis Estates Blvd Nw
Edmonton, Alberta
Brand New Daycare opportunity in Lewis Estates. Approved from the City Of Edmonton for 50 kids. Construction of interior improvements scheduled to be completed by first week of June. Lots of density in this busy and growing part of the city. Plenty of time to set up and open by September. Sale is for Tenant Improvements Only, Licencing will be the operators resposibility (id:51989)
Maximum Realty Inc.
727 Hetu Ln Nw
Edmonton, Alberta
Offering over 6000 square feet of living space & only steps from the River Valley, this former show home wows from the moment you walk in. This home imbues a warm elegance with high end millwork throughout, a stunning split staircase, and intimate spaces such as the library with gas fireplace. The formal dining room is large enough for entertaining and the chef's kitchen with Dacor gas stove features a sunny eat-in kitchen space for family meals. The 2 storey living room centers around a beautiful gas fireplace surrounded by windows overlooking the garden. Upstairs, the primary BR has a 3rd fireplace & an exquisitely renovated bath, complete with heated floors. 3 additional BRs and 2 full baths make this perfect for families. The bonus room is filled with natural light and boasts a balcony plus a staircase with private entrance. The basement has heated floors and adds 2 more BR, a bathroom and theatre space with bar. The triple attached garage also has heated floors. *Full list of features is available. (id:51989)
RE/MAX Real Estate
208 Evanston Manor Nw
Calgary, Alberta
** NO GST PAYABLE ON THE PREOWNED HOME ** Beautifully curated, Almost Brand New Feel, and immaculately maintained by the original owner ** INDOOR PARKING - HEATED ATTACHED GARAGE plus secondary OUTDOOR PARKING PAD ** This trendy air-conditioned 3-story 1630+ SF townhome is ideally located in the community of Evanston and close to the many amenities - transit, parks, shopping, pathways, dog parks, daycare in complex and FUN! The ground floor features a sizable main entrance, a bonus room, storage, and convenient access to your garage. The spacious upper main living area includes beautiful laminate wood plank flooring, a large living room, a laundry room, a stylish kitchen with quartz counter tops/upgraded tile kitchen backsplash/shaker style classic white cabinets with trims/under mount sink with window above/upgraded stainless steel appliances (gas stove cooktop, OTR microwave, quiet dishwasher, french door fridge with front water dispenser). A sizeable outdoor balcony is off the family-approved living room and offers a BBQ area with a gas line. The upper floor features three good-sized bedrooms and two full bathrooms. BONUS: The primary bedroom layout features a private en-suite and a large walk-in closet. This trendy townhome features a modern décor palette and offers everything you need, with a functional yet stylish design. A possession date of July 31, 2025, is available! Call your friendly REALTOR(R) to book a viewing! (id:51989)
Jayman Realty Inc.
1112, 130 Panatella Street Nw
Calgary, Alberta
Fabulous 2 bedroom condo located in the heart of Panorama Hills! This immaculate main floor unit features a wide open floor plan with updated flooring throughout, awesome kitchen boasting ample cabinetry, large peninsula style eating bar and tons of counter space. The spacious living room has patio doors to your own large personal patio area which allows for super convenient access in and out of your unit. With 2 bedrooms and 1 bathroom this super affordable unit is brilliantly designed with no wasted space whatsoever. Completing the package is a huge 4 piece bathroom, in unit laundry, assigned storage locker and titled outside parking stall conveniently located close to your unit. This location can’t be beat, walking distance to shopping, schools, playgrounds, restaurants etc and access to Stoney Trail is right around the corner! Vacant for quick possession! A must to see in this price range! (id:51989)
RE/MAX Real Estate (Mountain View)
104 Midpark Crescent Se
Calgary, Alberta
A rare opportunity to own a lakefront bungalow on the exclusive Lake Midnapore. This stunning 2,850 sq ft main-floor home is perfectly positioned on a private, southeast-facing lot that directly overlooks the park and beach, offering unparalleled views and quiet serenity. The best position on the Lake! The fully landscaped yard—redesigned in 2022—features wrought iron fencing, a stone courtyard, three storage sheds, six-zone underground sprinklers, dual gas BBQ connections, and a refinished private dock (2024). The large, covered deck extends your outdoor enjoyment, with added luxuries like a hot water exterior tap and frost-free lawn service. Inside, the home is equally impressive. The chef’s kitchen is outfitted with rich Denca cherry cabinetry, granite counters, Thermador appliances—including dual wall ovens and warming drawer—an oversized island with prep sink, pot filler, custom storage solutions, induction stove top, and dual safety garburators. Designed with both elegance and functionality, the main floor offers engineered white oak hardwood (2021), a bright open layout with walls of lake-facing windows, a wet bar with dual dishwashers and wine fridge, and a cozy mix of gas and wood-burning fireplaces. The primary ensuite is a private retreat, fully renovated in 2023 with heated floors, a luxurious shower with multiple heads, dual sinks, and a towel warmer. Two additional bedrooms share an upgraded Jack-and-Jill bath, while the powder room and laundry offer convenience and style. Custom powered blinds (2022) and fresh paint (2024) complete the main level. The professionally developed lower level (2021) is ideal for entertaining or relaxing, with a spacious family room, soundproofed TV/Media/Gaming room, wood-burning fireplace, bedroom with legal egress window, sewing/quilt or hobby room, and glass-walled gym. Flooring throughout includes LVP, carpet, and rubber in the gym, all over a thermal subfloor. The pristine triple car garage includes a heated workshop , poly aspartic floors (2021), electrical sub-panel, LED lighting, added insulation, and a new torsion bar door opener (2021). Mechanically sound, the home boasts two new hot water tanks (2024), plus an upgraded electrical panel (2021). There is central Air Conditioning to keep you cool. Finished in timeless brick with a 50-year clay tile roof, this home blends longevity with luxury. Enjoy lakefront living year-round—swim, skate, or take the included paddle boat out for a spin. Quiet, private, and truly one-of-a-kind, this is a home that must be seen to be fully appreciated. (id:51989)
Maxwell Canyon Creek
123 Duston Street
Red Deer, Alberta
Holy Family School is located just down the street from this wonderful 3 bedroom and 2 bathroom property. This bi level home features 2 bedrooms upstairs with a large kitchen/dining area as well as a spacious living room, completed with a 4 piece bathroom, south facing doors lead out to the back deck and a large green space that make morning and evenings peaceful and enjoyable, heading downstairs is a large Family room and 1 more bedroom as well as 4 piece bathroom and laundry room with storage space. The basement also features a walkout entrance to the backyard for easy access from any level of the home. New shingles in summer 2024, Tenants in place until July 1st, this home will be ready for summertime enjoyment! (id:51989)
Real Broker
219 15 Avenue Ne
Calgary, Alberta
***50ft X 120ft R-CG zoned lot suitable to build a 4plex*** Welcome to a Renovated Bungalow with Legal Suite in Prime Crescent Heights Location. Fully updated in 2022, this home effortlessly blends modern finishes with timeless character, making it an ideal choice for homeowners and investors alike. Located just minutes from downtown Calgary and SAIT, this property offers unmatched convenience with quick access to transit, schools, parks, and vibrant city life. Whether you're commuting, studying, or simply enjoying the urban lifestyle, this location has it all. The home features a legal basement suite, providing a fantastic opportunity for rental income or multigenerational living. With R-CG zoning, the property offers incredible potential for future development. Whether you're looking to live in, rent out, or hold for redevelopment, this property offers flexibility and long-term upside in a prime location. Don't miss this rare opportunity to own a move-in-ready home in one of Calgary’s most desirable inner-city neighbourhoods. Ideal for investors, first-time buyers, or anyone looking for flexible living and income potential. (id:51989)
Real Broker
599 Evergreen Circle Sw
Calgary, Alberta
Step into this stunning, the most affordable, two-storey CALIFORNIA BUILT home to be offered on market. Featuring a spacious open-concept floor plan, perfect for modern living and entertaining. Just off the entryway, you'll find a versatile formal dining room or home office with luxury vinyl plank (LVP) flooring.The heart of the home is the expansive family room that seamlessly connects to a chef-inspired kitchen, complete with a large quartz island, brand new unused gas stove, stainless steel appliances, ample cabinetry, and a generous walk-in pantry.Main floor boasts hardwood flooring throughout, a spacious laundry room, and a convenient mudroom with built-in lockers. All new LVT flooring continues up the stairs, combining durability and style.Upper level, the luxurious master suite includes a huge bedroom, a spa-like 5-piece ensuite, and walk-in closet. Two additional bedrooms also feature walk-in closets and stunning vaulted ceilings. A cozy loft area offers the perfect nook for a reading corner or small office. Upper bathrooms are updated with quartz countertops, new sinks, and installed toilets (2022), and are equipped with automatic moisture-detection vent fans.The basement is bright and functional with large windows and rough-ins for a wet bar and bathroom—ready for your finishing touch.Enjoy a sunny, south-facing backyard with a concrete patio and low-maintenance stone wall across the back and side—ideal for outdoor gatherings. The oversized double attached garage easily accommodates two vehicles and all your gear.Additional highlights include a new roof (2023) and a short walk to scenic Fish Creek Park. (id:51989)
Exp Realty
7204, 151 Legacy Main Street Sw
Calgary, Alberta
**OPEN HOUSE SATURDAY JUNE 7, 2-4PM** Don’t miss this beautifully appointed 2-bedroom, 2-bathroom condo—your perfect retreat in sought-after Legacy! Offering a spacious 864 sq ft of modern living, this thoughtfully designed home features an open-concept floor plan. Enjoy the bright west-facing sun from your balcony—perfect for evening sunsets and quiet moments. The kitchen is a true highlight with sleek quartz countertops, stainless steel appliances, a functional island, and space for a dining table. A stylish modern color palette, wide plank vinyl flooring, and air conditioning add to the upscale comfort throughout. The two bedrooms are ideally situated on opposite sides of the unit for maximum privacy—each paired with its own full 4-piece bathroom, including a primary ensuite with dual vanities & updated shower fixtures. Additional perks include a titled underground heated parking stall, storage locker, and rented stall if you so desire. Located down from All Saints High School, & plans are underway for a K-9 school. Legacy boasts amenities to cater to everday needs and lifestyle preferences. Legacy Village & Legacy Corner shopping districts offer a range of retail stores and restaurants. Fitness 1440 & F45 Training Academy are conveniently located. There are 15 km of interconneted walking trails, 10 parks, 3 ponds, and 4 soccer fields. Quick accesss to Macleod Trail, Stoney Trail & public transit options! Simply move in! (id:51989)
Century 21 Bamber Realty Ltd.











