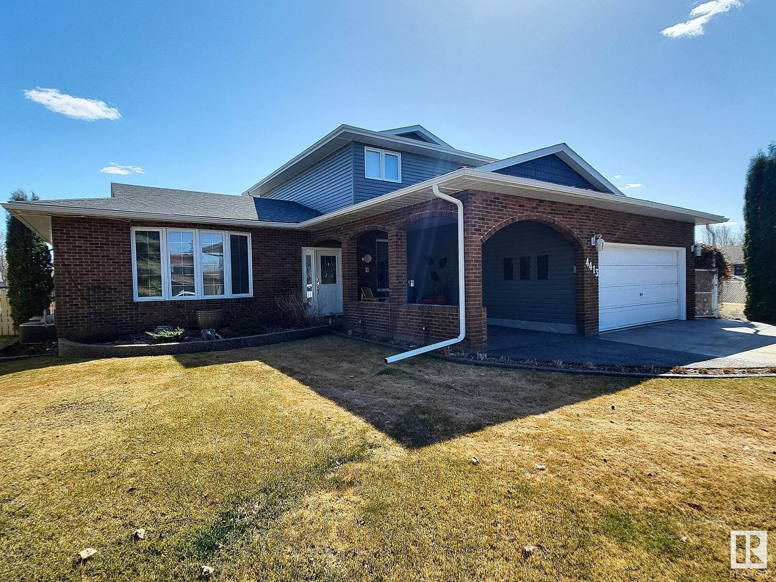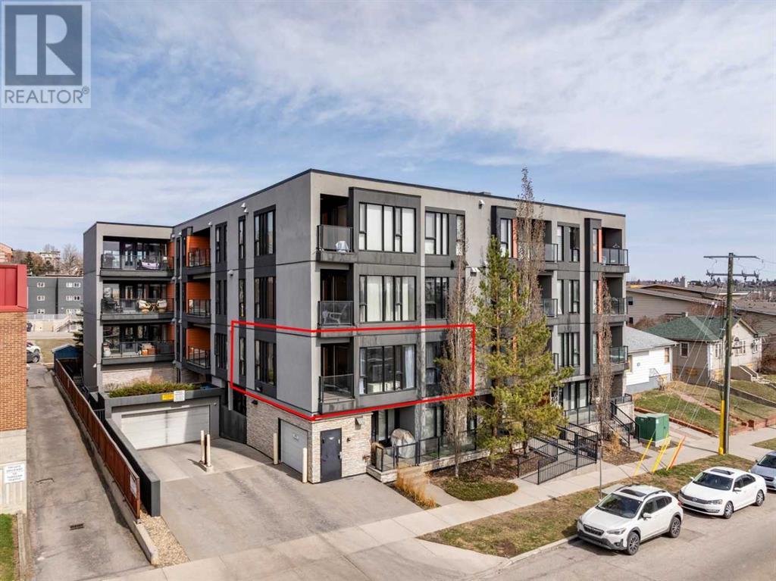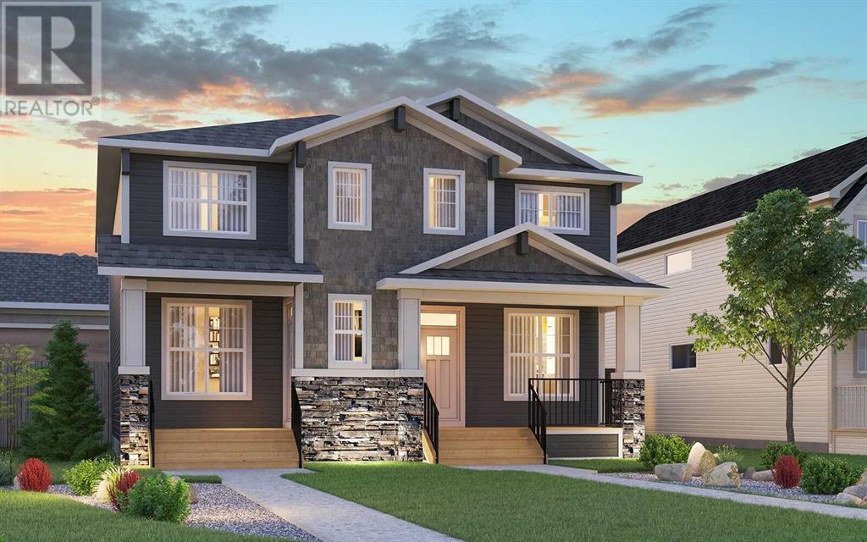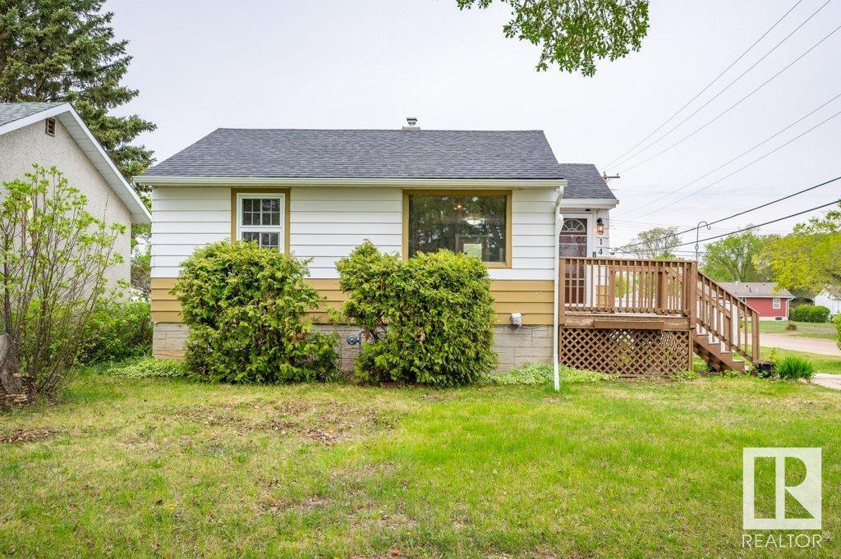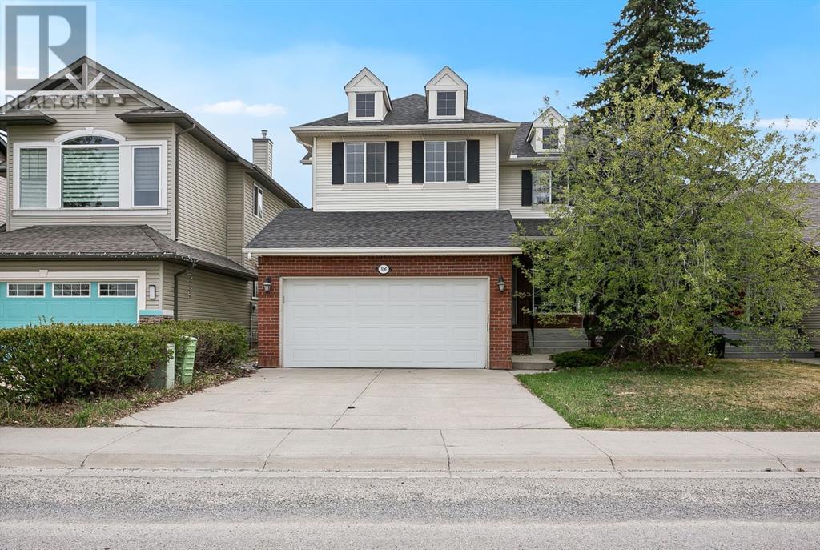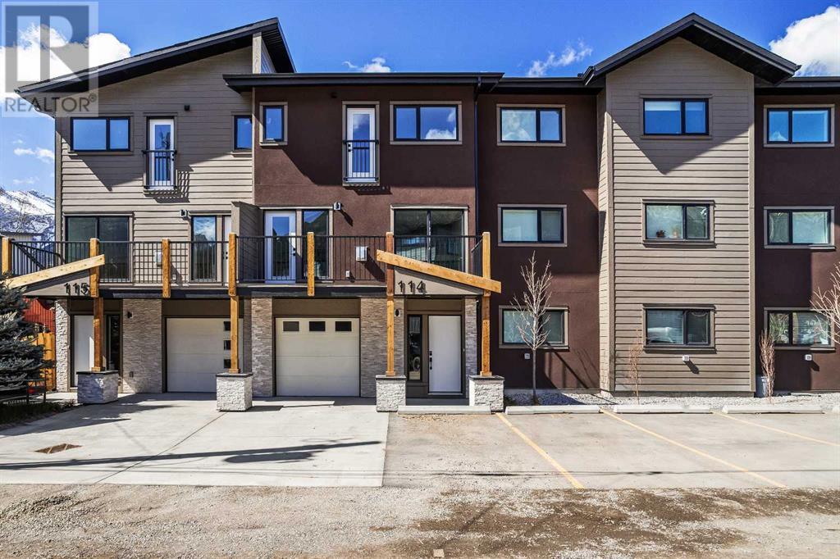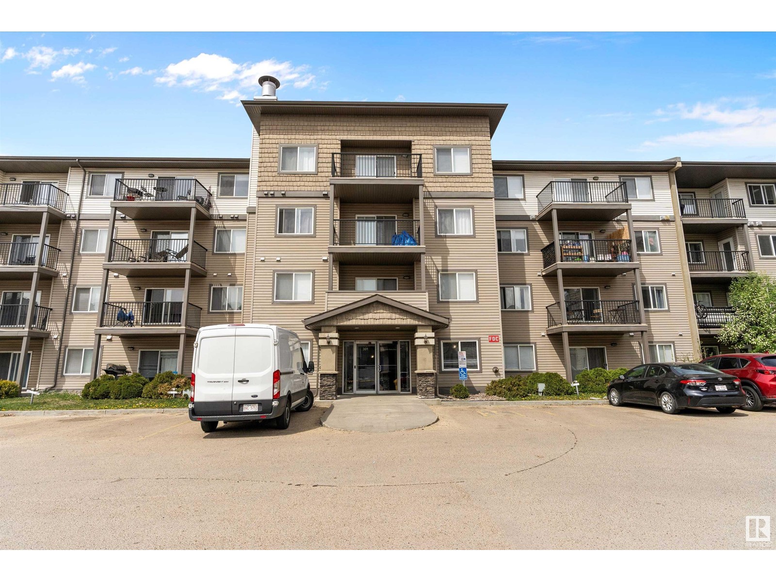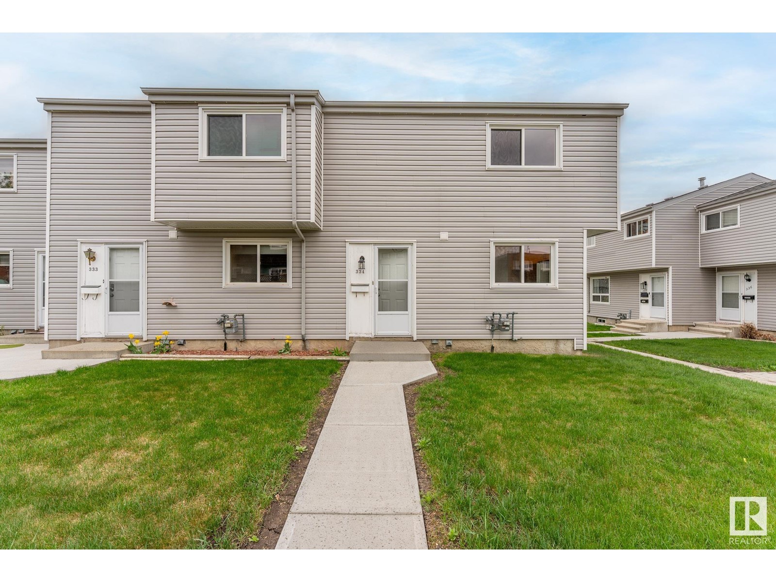looking for your dream home?
Below you will find most recently updated MLS® Listing of properties.
37 53206 Rge Rd 55 A
Rural Parkland County, Alberta
YOUR STAYCATION AWAITS! Welcome to the Ridge, at Pineridge Golf & RV resort near Lake Wabamum. Lot 37 lot is a large 4488 square foot lot, fully landscaped backing onto a natural green space and a beautiful water feature on the 8th hole of the Pineridge golf course. Surrounded by mature trees, this beautiful RV lot includes a large 12' x 18' solarium, custom deck and retaining wall, garden shed, custom firewood shelter and secluded fire pit! The Ridge is a gated community featuring full hookups (septic/water/50 amp power), lots of amenities such as pickleball/tennis court, multiple clubhouses, gym, guesthouse, and a beautiful 12 hole golf course. Located only 45 minutes from Edmonton and minutes from Lake Wabamum, camping and lake life has never been easier. If you are looking for a place to create great memories, look no further, as the Pineridge community is like no other! (id:51989)
Exp Realty
5416 46 Avenue
Forestburg, Alberta
Welcome to the heart of Forestburg—where small-town charm meets modern convenience! This beautifully designed custom bi-level home offers nearly 2,000 sq ft of main-level living, plus a bright and fully finished 1,568 basement, creating the ideal space for families of all sizes. This home is an ICF build!Sitting proudly on two full lots, you’ll have room to roam both inside and out. The attached 30' x 40' boiler in-floor, heated garage is a true standout, boasting 12.5-foot ceilings, 10-foot overhead doors, and an 11-foot rear drive-through door—perfect for RVs, large trucks, or your dream shop setup. With front and rear driveways and space for up to 9 vehicles (plus street parking), you’ll never run short on parking. Need even more space? A detached 18' x 24' garage is perfect for a workshop or extra vehicle storage.Step inside to soaring vaulted ceilings and an open-concept floorplan ideal for entertaining or relaxed family living. The main level features an entry-level recreation room with a separate entrance, currently used as a pool table room—ideal for a home office or business. The spacious kitchen and dining area easily accommodates two dining tables and opens onto a multi-level, maintenance-free deck—partially covered for year-round enjoyment.The main level also includes a main-floor laundry, a den/home office, and 2 generously sized bedrooms, including a luxurious primary suite with walk-in closet and 4-piece ensuite featuring a jetted soaker tub.Downstairs, the fully finished basement provides even more space with a cozy family room warmed by a wood-burning stove, 4 large and bright bedrooms, a gym or second office, and a flexible open space perfect for hobbies, study, or play.Additional highlights:In-floor heating system with 5 active zones (plus 6th ready for the detached garage) powered by a high-efficiency boilerTons of natural light throughoutIdeal for large or growing families!Move-in ready and meticulously maintainedEnjoy the fr iendly atmosphere of Forestburg while staying close to exciting new developments coming to the area. Don’t miss your chance to own one of the most unique and versatile homes in town! (id:51989)
RE/MAX Real Estate (Edmonton) Ltd.
4413 45 St
St. Paul Town, Alberta
Three bedroom, two and a half bath home with double attached garage is located just off of Lakeshore Drive in St. Paul, steps away from Lagasse Park which offers walking trails, playgrounds and a splash park. This prefect location is within walking distance of schools and shopping. The house has seen extensive renovations in the last few years including kitchen, shingles, siding, flooring and a rebuilt four season room with hot tub to name a few. Inside, this home has everything you could ask for! Enjoy the comforts of central air, large kitchen, 2 gas fire places, and main floor laundry. The basement has an office space and a rec room with a pool table. The backyard is spacious and includes a greenhouse and newly built raise garden beds. That, along with a strawberry, raspberry, blueberry patches and grape vine, you will always be able to find a healthy snack in the backyard. Homes and locations like this do not come available often so don't miss your chance to own this beautiful home! (id:51989)
Property Plus Realty Ltd.
205, 128 15 Avenue Sw
Calgary, Alberta
Step into this beautifully maintained 2-bedroom, 1-bathroom condo that perfectly combines comfort and style in the heart of Calgary’s sought-after Beltline community. The open-concept layout features a modern kitchen with sleek quartz countertops, new dishwasher and ventless dryer, and newer vinyl flooring.Both bedrooms are generously sized, offering ample closet space, while the updated four-piece bathroom adds a fresh, contemporary touch. Additional highlights include in-suite laundry, a dedicated in-unit storage area, AND a separate storage locker for added convenience. Enjoy your morning coffee or wind down in the evening on your private, covered balcony.This home includes a SECURE, covered parking stall and is located in a well-managed, PET-FRIENDLY building. Just steps from vibrant 17th Avenue, you’ll love having Calgary’s best restaurants, cafés, shops, and entertainment options right at your doorstep.Whether you're a first-time buyer or an investor, this stylish condo offers the perfect balance of urban excitement and cozy living. Don’t miss your chance to own a piece of the Beltline lifestyle—book your private showing today! (id:51989)
Exp Realty
203, 414 Meredith Road Ne
Calgary, Alberta
Perched atop Meredith Road in the heart of Crescent Heights, this contemporary condo offers an incredible opportunity to enjoy sophisticated inner-city living with sweeping views of the downtown skyline and Bow River. Boasting nearly 1,200 sq ft of stylish, open-concept living space, this beautifully designed two-bedroom, two-bathroom residence is bathed in natural light from expansive south- and west-facing windows. The gourmet kitchen is sure to impress, featuring quartz countertops, high-end stainless steel appliances, sleek cabinetry, and a generous island ideal for both entertaining and everyday living. The spacious layout flows seamlessly into the dining and living areas, leading to a private balcony where you can relax with your morning coffee or unwind as the city lights come to life. The serene primary suite is a peaceful retreat with floor-to-ceiling windows, a thoughtfully organized closet, and a spa-like ensuite. A second bedroom—perfect for guests, a home office, or den—along with in-suite laundry and elegant finishes throughout, complete this move-in-ready home. Ideal for professionals, investors, or anyone seeking the best of urban Calgary. With a Walk Score of 93, you’re just steps from cafes, restaurants, shopping, and the river pathways, all within one of Calgary’s most walkable and vibrant communities. Plus, enjoy the convenience of heated underground parking and an easy walk to downtown. (id:51989)
RE/MAX House Of Real Estate
127 Herron Walk Ne
Calgary, Alberta
Brand New Brookfield Wicklow Model with Legal Basement Suite in the Heart of Livingston! Welcome to this stunning brand new Wicklow model by Brookfield Residential, ideally located in the vibrant community of Livingston. This thoughtfully designed home offers nearly 1,700 sq. ft. of above-grade living space, with 3 bedrooms, 2.5 bathrooms, and a fully legal 1-bedroom basement suite with a private side entrance—perfect for a rental suite, extended family, or guests. The main level features 9' ceilings that enhance the sense of space and comfort throughout. At the heart of the home is a gourmet kitchen equipped with a built-in chimney hood fan and built-in microwave, opening directly to the dining area and patio doors that lead to the backyard. The spacious front great room is filled with natural light from its expansive windows, creating a bright and welcoming atmosphere all day long. Upstairs, a central bonus room smartly separates the primary suite from the additional bedrooms, offering extra privacy. The primary suite includes a walk-in closet and a luxurious 4-piece ensuite with dual sinks and a walk-in shower. Two more bedrooms, a full bathroom, and a laundry room complete the upper level The fully finished basement features a self-contained legal 1-bedroom suite with a full kitchen and separate entrance—an incredible added value whether you’re looking for rental income or multi-generational living options. The backyard leads to a private single detached garage plus an additional parking pad for extra convenience. This home is also protected by both the builder warranty and Alberta New Home Warranty for added peace of mind. **Note: Photos shown are of a show home model and may not be an exact representation of the property for sale. (id:51989)
Charles
4515 46 Avenue
Rycroft, Alberta
Discover the charm and value of small-town living in this beautifully updated bi-level home, located on a massive corner lot in the peaceful community of Rycroft—just 45 minutes north of Grande Prairie and minutes from nearby amenities in Spirit River. This well-maintained home has seen many recent upgrades, including: new shingles, fence, and high-efficiency furnace. Fresh vinyl plank flooring, new paint, trim, doors, and baseboards throughout the main floor. The spacious and functional layout offers tons of natural light and welcomes you with a front entrance or alternate back entrance with easy access to main floor laundry & half bath. Upstairs features updated kitchen, new appliances, some new windows , oversized front living room and 3 great sized bedrooms and full bath. The fully developed basement features a large rec room with cozy wood-burning fireplace and a retro-style bar, perfect for entertaining. A freshly renovated 4th bedroom and a convenient full bath with shower make it an ideal space for guests, teens, or a home gym. Set on a large, corner lot with recently paved street, this property offers tons of off-street parking and plenty of space to build a future garage or workshop and the fully fenced yard—great for kids or pets! Located just steps from one of the area's best children’s parks this home truly offers a quiet, family-friendly lifestyle. This re-energized town offers K–8 school, local hockey arena, grocery store. Just 10 minutes to Spirit River (hospital, hardware store, and more) and 20 minutes to Historic Dunvegan Provincial Park—perfect for weekend getaways. Whether you're a first-time buyer, growing family, or investor, this home offers excellent square footage, modern updates, and a peaceful setting with room to grow. Come take the scenic drive north and see why Rycroft is a hidden gem! (id:51989)
RE/MAX Grande Prairie
5148 52 St
Redwater, Alberta
Welcoming 2+1 bedroom bungalow situated on a massive corner lot, directly across from Centennial Park and just one block from Redwater School, the outdoor pool, golf course, and Pembina Place. The main floor features two bedrooms, a 4-piece bathroom, a functional kitchen, and a back door that opens onto a spacious deck—perfect for outdoor enjoyment. The basement includes a third bedroom, laundry area, and a storage room. Recent upgrades include new shingles on the house, a new hot water tank, as well as updated soffits and gutters. The fully fenced yard offers privacy and includes a single detached garage for added convenience. (id:51989)
RE/MAX Edge Realty
596 Cougar Ridge Drive Sw
Calgary, Alberta
Welcome to 596 Cougar Ridge Drive SW, a spacious family home in one of Calgary’s most desirable communities. This 5-bedroom, 3.5-bathroom property offers ample living space for growing families or savvy buyers seeking comfort and value. The main floor features hardwood flooring and natural light pouring in from oversized windows. The kitchen has stainless steel appliances, a large island, pantry, and flows seamlessly into the breakfast nook and family room, where a cozy gas fireplace sets the mood. A convenient half bath, a dedicated office space, living room, and mudroom with access to the attached double-car garage complete this level. Upstairs, you’ll find four generous bedrooms, including a sprawling primary bedroom that has an ensuite with a soaker tub, separate shower, and a large walk-in closet. The upper level also features a bright bonus room with park views, another full bathroom, and a laundry room for convenience. The fully finished basement adds even more space with the fifth bedroom, full bathroom, and an expansive rec room with bar; ideal for movie nights, gym equipment, or multi-generational living. The private, landscaped backyard is the perfect spot for summer BBQs and family fun. This property has a fantastic location, right across the street from the soccer fields, park, and Calgary Waldorf School. You’re just minutes from shopping, top schools, parks, Canada Olympic Park, and great access to downtown and the mountains. (id:51989)
Century 21 Bamber Realty Ltd.
114, 1330 1st Avenue
Canmore, Alberta
Townhome with amazing views! Four bedrooms, garage, fenced yard & storage, community solar and EV rough in. Located in Canmore's revitalizing Teepee Town neighborhood. Unit 115, 1,724 SF developed, premium finishing. Pricing for 13 units in the complex is available at baldeaglepeakchalets website. Contact your Associate for a viewing. A listing agent is a shareholder of the seller. (id:51989)
Maxwell Capital Realty
#335 301 Clareview Stattion Dr Nw
Edmonton, Alberta
This beautiful completely renovated 2 bedroom, 2 bathroom condo offers a spacious open-concept layout designed for modern living. The large kitchen features stylish cabinetry, an island and ample storage. The bright and open living and dining areas lead onto a patio with a gas BBQ hook-up. The primary bedroom includes a generous walk-through closet and a private 4-piece en-suite, while the convenient front flex space provides options for a home office or extra storage. The unit also features in-suite laundry with washer and dryer, and comes with a heated underground titled parking stall. Ideally located just steps to the LRT, The Clareview Rec Centre, shopping, this home offers both comfort and convenience in one. (id:51989)
RE/MAX River City
334 Northgate Tc Nw
Edmonton, Alberta
FULLY RENOVATED!! This END UNIT townhome with LOW CONDO FEES is perfect for the first time buyer or savvy investor. Beautifully upgraded throughout including BRAND NEW APPLIANCES, luxury vinyl plank flooring and a new HWT in 2023. The main floor is bright and open, the living room has lots of nice big windows and the new kitchen is gorgeous! Featuring quartz counters, elegant subway tiled backsplash and quality contemporary cabinetry. Upstairs has three generous bedrooms with plenty of closet space and a luxury 4 pce bathroom with custom tile and modern fixtures and fittings. The exterior has a nice sized fenced yard offering lots of privacy. Close to Northgate Mall, transit, schools, parks and only 10 minutes from CFB Edmonton – the location is fantastic! This stylish and affordable home checks all the boxes! (id:51989)
RE/MAX Elite


