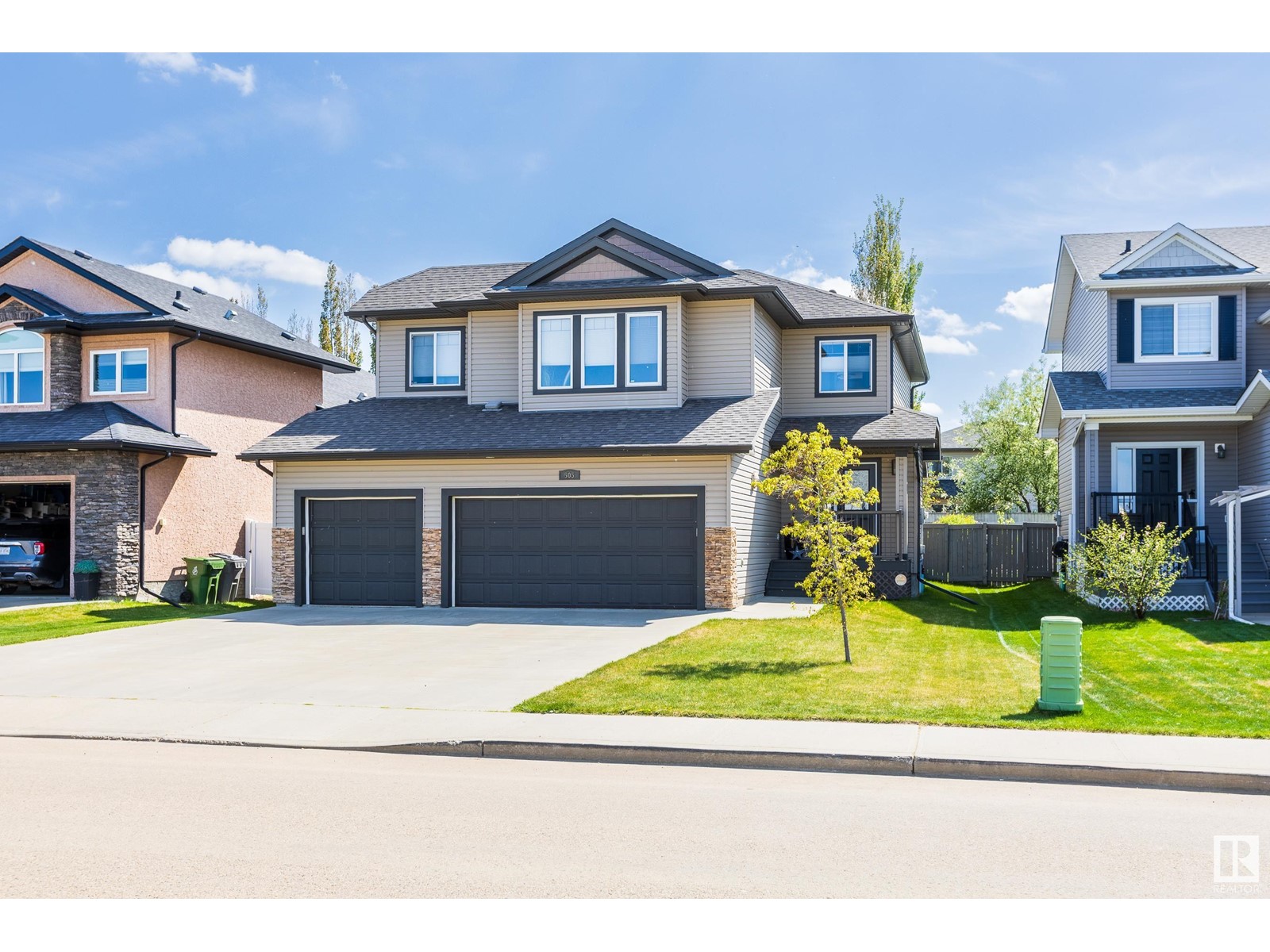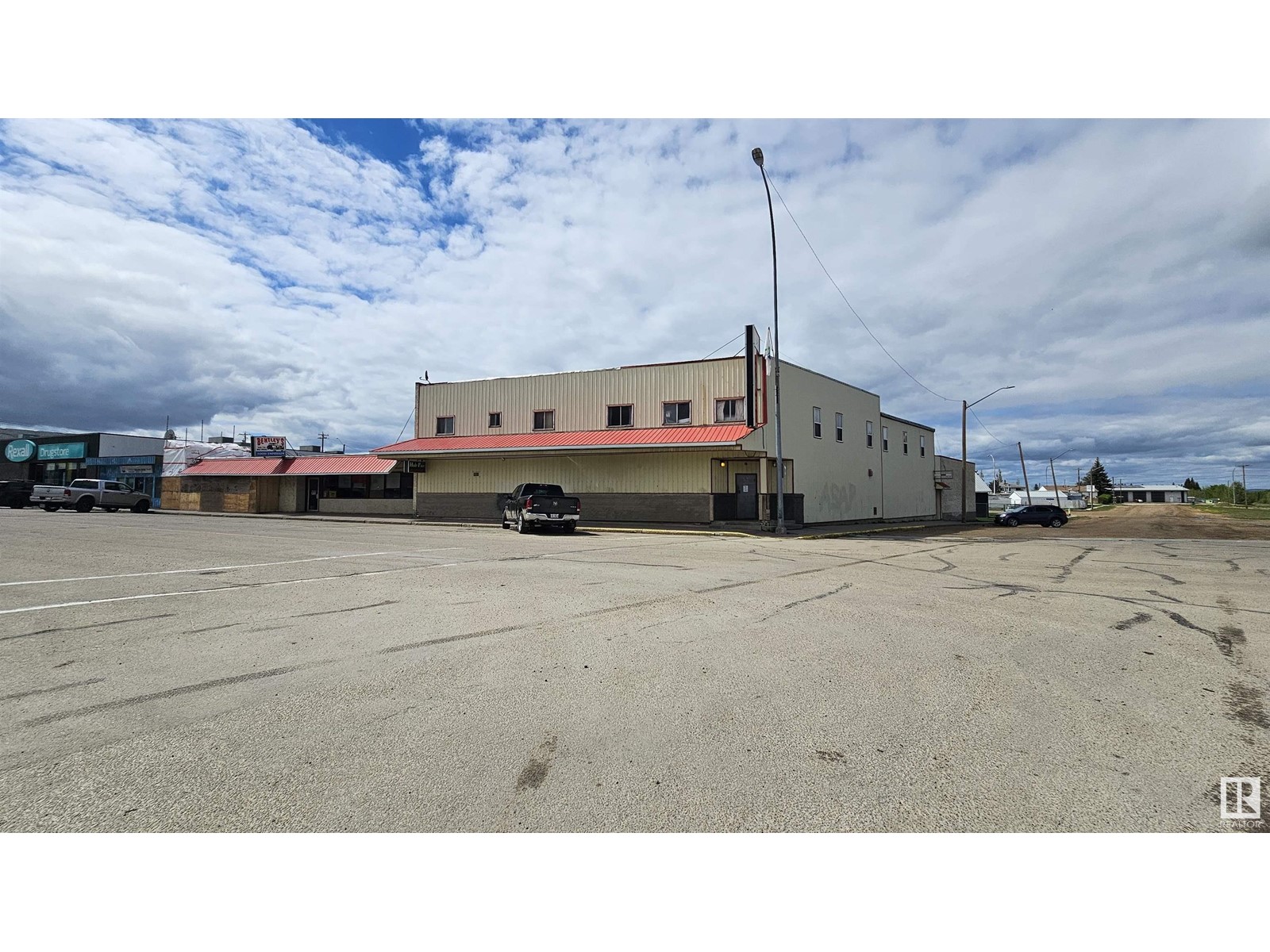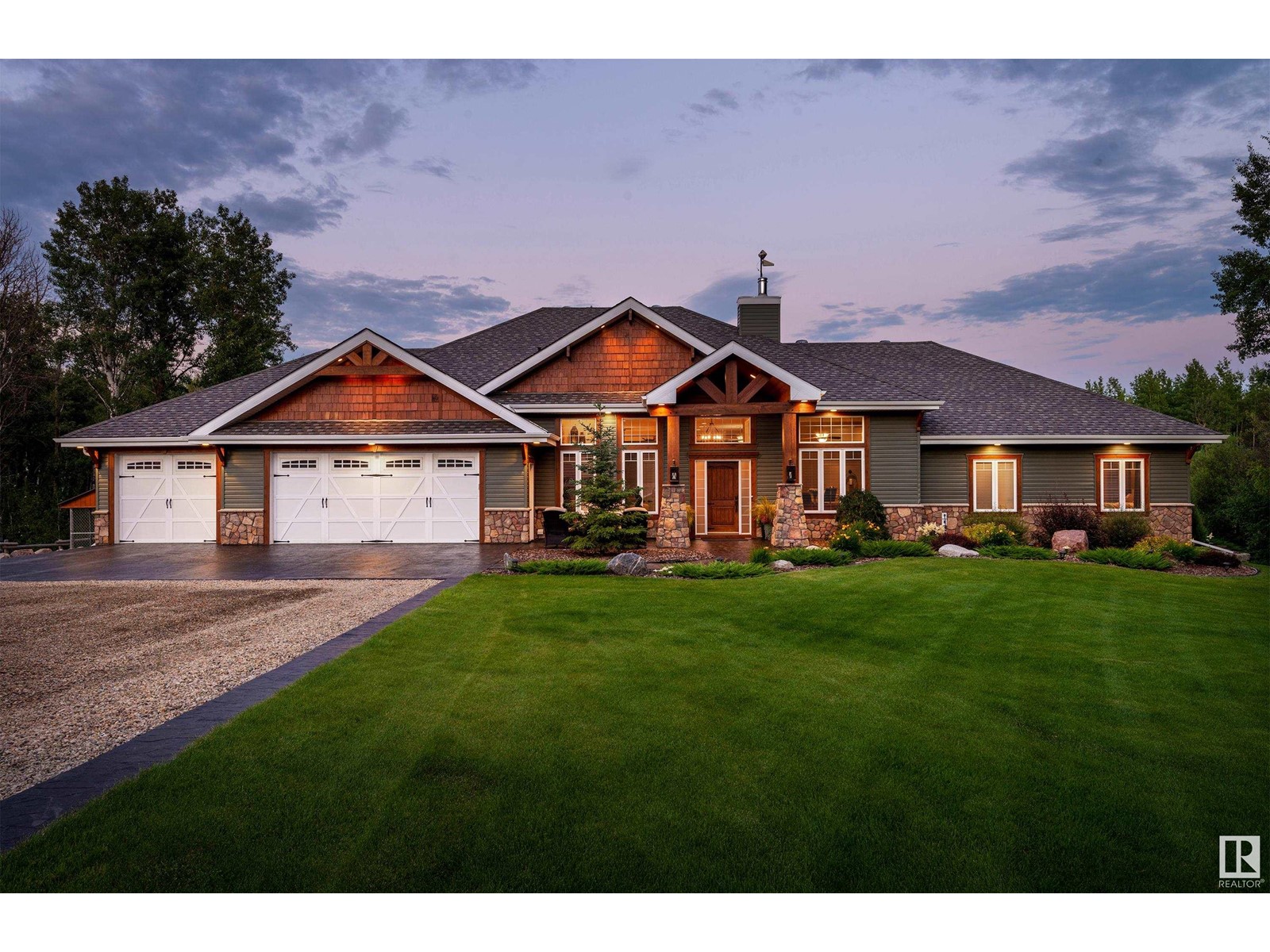looking for your dream home?
Below you will find most recently updated MLS® Listing of properties.
None
Rural Red Deer County, Alberta
Perfect 25 acre private, gated piece of land minutes away from Glennifer Lake provincial parks for beach, swimming, paddle boating, and relaxing. Sylvan lake is also a short drive from this site. Open sky views with stunning nature views, sunrise and sunsets. Enjoy camping solo or with family and friends, lawn games, long walks, picnic meals and more. Amenities such as gas, groceries, historical landmarks, museums and ice cream store are minutes away by vehicle or bicycle. Currently, 5 acres are developed for personal enjoyment with trees, 2 storage sheds, garden option, stone/gravel fire pit, and 3 gravel trailer sites each with power, water and sewer for private ownership use. The other 20 acres are leased to a longtime local farmer who plants and harvests crops. Neighbors are fantastic. The large sceptic tank is new and has 2000 gallons with alarm. The water well was dug in 2024 and is 10 gpm 140 feet deep. Each site has 3 plug in power pedestals, one 30 amp for your trailer and 2 110 volt plug ins. 100 amp panel box was also installed for future development. Seller financing available. Realtor has interest in the property. No fees when you own your own land. Come see with amazing, private, family getaway. (id:51989)
Cir Realty
109, 6000 Somervale Court Sw
Calgary, Alberta
For more information, please click Brochure button. ALL UTILITIES INCUDED IN CONDO FEES | 2 PARKINGS INCLUDING 1 HEATED UNDERGROUND & 1 OUTSIDE STALL | 2 MINTUES WALK to SOMERSET LRT STATION. Beautiful large, NEWLY RENOVATED, 2 bedrooms, 2 full bathrooms, Non-Smoking, No Pets, MAIN FLOOR condo located close to building entrance for easy access, BRAND-NEW KITCHEN and upgraded bathroom vanities with QUARTZ COUNERTOPS, LUXURY VINYL PLANKS flooring throughout the condo. PANTRY / STORAGE ROOM AND IN-SUITE LAUDRY. ALL FURNITURE INCLUDED. OPEN CONCEPT floor plan with bedrooms on the opposite side of the unit for added privacy, Master bedroom with walk-in closet and en-suite full bathroom, Guest bedroom with adjacent full bathroom. This condo is located in very quiet building of highly desirable Condo Complex of Somervale Court in the quiet community of Somerset in South Calgary Patio overlooks green space and landscaping with trees and is very private. Landscaped open area in front of the building. Close to transit (LRT & Bus), YMCA, Library, Multiplex cinema and host of shopping within a 2 KM radius (Walmart, Superstore, Co-op, Safeway, Home Depot, Canadian Tire, Future Shop, Staples, Tim Hortons, Starbucks, Banks (RBC, CIBC, TD, BMO), walk to Bishop O'Byrne Catholic High School, South Calgary Health Center. Everything you need is only moments away. Downtown is easily accessible via the C-train or MacLeod or Deerfoot Trails. Nearby Plaza includes medical facilities such as South Calgary Urgent Care and walk in clinic, dental clinic and much more. Immediate East of Somerset is Fish Creek Park with its extensive cycling paths and to the South is the Stoney Trail with quick access West to the mountains and Banff National Park. One of a kind! (id:51989)
Easy List Realty
505 Grandin Dr
Morinville, Alberta
Welcome to this beautifully designed, open-concept home that combines modern features with family in mind. The spacious main level boasts a bright & airy layout, perfect for entertaining or everyday living, anchored by a stylish kitchen complete with granite countertops, NEW dishwasher & plenty of storage. Upstairs, you’ll find 3 generous bedrooms, including a luxurious primary suite featuring a walk-in closet, a jetted tub & walk-in shower—your personal retreat after a long day. A large bonus room offers endless possibilities as a media space, home office or play area. The basement adds even more value with additional living space, 4th bedroom, 3 piece bathroom, storage & a unique rock climbing wall, creating a fun & active space for young adventurers. Sunny south-facing, fully fenced yard complete with fruit trees & a covered deck—ideal for year-round enjoyment. One of the STANDOUT FEATURE of this home is the triple car, heated garage with convenient overhead passthrough door to backyard. It has it all! (id:51989)
RE/MAX Real Estate
28 Toye Street
Red Deer, Alberta
Coming soon to Timberlands - a beautiful brand-new legal suite with an attached garage. This floor plan is named “The Hannah”. Built by Ross Custom Build Contracting with quality craftmanship inside and out. The Hannah will be all ABOVE GRADE (2 separate suites) which means no stuffy basements suites here! Unit 1 is the main floor, and unit 2 is upper floor. There is nothing like it for sale in Central Alberta making this a unique opportunity. Each unit has its own separate entrance & is separately metered. This is the perfect floor plan for those who wish to embrace home ownership with flexibility or invest in their future with a fully rented legal suite. Enjoy upgrades throughout such as Quartz countertops, in-floor heat on the main floor, a private fenced yard for both units, so you can bring the fur babies too. It really doesn't get any better than this — “The Hannah’s” main floor features 9 ft ceilings, three bedrooms and two full bathrooms. Open concept living room/kitchen/dining room. A large island w/ an eating bar, a spacious pantry, and all custom two-toned cabinetry finished with full tile backsplash, a full stainless steel appliance package, a stainless steel undermounted sink and a lovely garden door out to concrete patio & yard. Upper floor unit has 3 bedrooms and two baths - one guest 4pc. bath plus one 4pc. ensuite bath. The primary bedroom has a walk-in closet. The upper unit is heated with its own furnace. The upper kitchen has a large island, a pantry, a stainless-steel appliance package and custom two-toned cabinetry with a full tile backsplash. The dining room has a double garden door out to the upper deck. Each unit has their own laundry with washer & dryer included. New home warranty is also provided. Timberstone is an incredible location with all the amenities needed, right at your fingertips. From shopping to dining, to medical care, fitness centres and schools… it really does have it all. It will also check off all your recreational boxes w ith two golf courses very close by, Discovery Canyon, Three Mile Bend dog park, a Pickleball Court, trails and so much more. Invest in your future here! There are 12 other lots available, and builder is offering $20,000 off all pre-sales before July 15th, 2025. You can pick your floor plan, colors, lot and finishings within a generous allowance budget. Or make modifications necessary for your family or investment plans. With limited options available in the market, you will appreciate this plan. *Please note that prices & features are subject to change with no notice. Completion scheduled for October 2025 and also subject to change* (id:51989)
Century 21 Maximum
5022 50 St
Mayerthorpe, Alberta
Profitable hotel property located at the busy junction of Highway 43 and Highway 22, featuring 11 guest rooms, a 225-seat tavern with 7 VLTs, a leased café and restaurant generating $2,750/month, a 2-bedroom manager’s suite, and multiple income streams in a thriving town of 1,400 with a large surrounding trading area. (id:51989)
Royal LePage Arteam Realty
316, 106 Stewart Creek Rise
Canmore, Alberta
This top-floor 2 bed, 2 bath unit offers the perfect combination of comfort, style, and location. With vaulted ceilings and south-facing windows, natural light floods the open-concept living space, creating a warm and inviting atmosphere year-round. Enjoy cooking and entertaining in the modern kitchen, complete with stainless steel appliances, ample cabinetry, and a functional layout that flows seamlessly into the living and dining areas. Step out onto your expansive deck to take in breathtaking, unobstructed views of the surrounding peaks – the ideal spot for morning coffee or sunset wine. Both bedrooms are generously sized, with the primary suite featuring a walk-in closet and a well-appointed ensuite bathroom. Included are two titled parking stalls, ensuring convenience for you and your guests. Perfectly located, this home is steps from world-class hiking and biking trails, and just minutes from the prestigious Stewart Creek Golf Course. Plus, you’ll love the easy access with the forthcoming Gateway development. Don't miss the opportunity to make this remarkable retreat your own. (id:51989)
Century 21 Nordic Realty
105 Auger Court
Fort Mcmurray, Alberta
Remarks to follow (id:51989)
Royal LePage Benchmark
54313 Rge Road 11
Rural Sturgeon County, Alberta
Once in a lifetime a home like this presents itself to the market. A truly stunning & detailed estate awaits for you to experience and is sitting on a picturesque & private 39 acres in Sturgeon County. With over 2,900 sqft of living space, this ranch style bungalow exudes class, sophistication & charm with numerous entertaining areas. Some of the numerous upgrades include in floor heat in the home, newer boiler - washer/dryer & dishwasher, the o/s triple garage w/ oversized doors & the guest house, fireplace heating throughout the duct work in the main home, tankless hot water heater, 9 & 12ft ceilings which allow TONS of natural light, insulated interior walls, granite counters & high end appliances. The 30x30 guest home can easily be turned back into a garage & also features a 3pce bath, kitchen & its own septic tank. The 1,900sqft shop is meticulous & is the perfect set up for a business. All of this & so much more awaits you and your family. (id:51989)
RE/MAX Preferred Choice
4301 66 Street
Bonnyville Town, Alberta
Town living on country acres! This unique home sits on 22.78 acres with town water. It has beautiful characteristics of a century old home. Built in 1926, with an addition in 1952 and upgraded in the 90's. It has a lot of charm, from the wall oven to the pull chain toilet and claw foot tub. This home's main floor features a farm house kitchen, separate dining space and formal living room, 1 of 5 bedrooms, 3 pc bathroom, laundry and large entrance area. The upper level has 4 nice sized bedrooms, 3 pc bathroom. The yard consists of a 5672 sqft shop, with separate bays, office space, 2 bathrooms, in floor heating and radiant heat, 4 - 14 ft doors, 1 -10 ft door. The 2 storey barn is a must have, 40 x 80 with the main floor divided into into barn, shop and tack area, the upper level has been plumbed for bathroom and the open space can be what you what. There is also a pole shed with concrete floor, pump house, an old carriage house with water and power, corrals, and plenty of land to enjoy. (id:51989)
Century 21 Poirier Real Estate
20619 46 Av Nw Nw
Edmonton, Alberta
Welcome to your lovely home. Located in a quite cul-de-sac area with a huge back yard and backing onto trees. As you enter you will be greeted with open to above concept area, leading to the living room that has stone surrounded fireplace and where natural lights creates a cozy and homey feel. Wether you are a home chef or love hosting, the dinning and stunning kitchen area is as functional and it is inviting. It is overlooking to a huge and expansive back yard which is also backing onto trees, nature filled ambiance perfect for relaxation and entertaining. Upstrais has spacious bonus room and 3 ample bedrooms. Has New Hot Water Tank. No carpet flooring, consist of Tiles and Vinyl Plank. Perfect location living in the city with nearby amenities, walking trails, parks, shopping area and walking distance to K-9 school. Near to WEM and easy access to Anthony Hendy. This home is best for comfort and convience. (id:51989)
Royal LePage Arteam Realty
68 Chelsea Cape
Chestermere, Alberta
LOCATION ON A QUIET CUL DE SAC ON A HUGE PIE SHAPE WALK OUT LOT (8560 sq ft) , BACKS ONTO GREEN SPACE/FUTURE SCHOOL , SPORTSFIELD (SOCCER & SOFTBALL), PATHWAYS. THE HOME FEATURES OVER 3400 SQ. FT LIVING AREA - 5 BEDROOMS, 5 BATHS, 3 LIVING AREAS, PIE SHAPED BACKYARD/DECK, walkout patio and your children's own year round concrete sports pad (hockey rink in the winter, basketball and fire pit court in the summer. Attached spacious triple garage (insulated). A beautiful home with many upgrades including engineered hardwood flooring, quartz countertops, As you enter the front door, you will be greeted by a spacious front foyer, main floor den, open staircase with metal spindles overlooking the open main floor great room with gas fireplace, spacious kitchen with large island, upgraded appliances, quartz countertops, spacious butlers pantry. Upper spacious primary bedroom featuring a 5 pce ensuite, a teenager bedroom with its own ensuite and a third bedroom with a third bathroom. Main floor has large windows bringing in wonderful natural light morning sunshine. This floor is complete with deck access that overlooks the huge pie backyard and future green space that the lot backs onto. The lower level walkout has a spacious family room - media area, two more good sized bedrooms and a full bathroom, walkout to a nice patio and dream backyard for active children with hockey rink (hot water feature for ideal ice conditions), basketball court and firepit. Chelsea has great access to Calgary and Chestermere ammenities, sports fields and Chestermere Lake (id:51989)
Royal LePage Solutions
16 Brownstone Road
Lacombe, Alberta
Fully developed 1280 sq ft end-unit townhouse with a rare oversized 30' x 205' lot. The main floor offers a spacious living room, an open kitchen with classic oak cabinetry, and a bright dinette with patio doors leading to a deck and an expansive backyard. A combined main floor laundry and 2-piece bath adds to the home’s practicality. Vinyl plank flooring through-out this home with the exception of carpet on the stairs. Upstairs, you’ll find two generously sized bedrooms, including a primary with dual closets and a personal sink. The 4-piece bath is enhanced with a jetted tub for added comfort.The fully finished basement includes a large family room and a den – ideal for a home office or flex space. All appliances are included. A front driveway provides off-street parking, while the extra-deep backyard offers ample room for a future garage. Located close to shopping, Terrace Heights School and Burman University. (id:51989)
RE/MAX Real Estate Central Alberta











