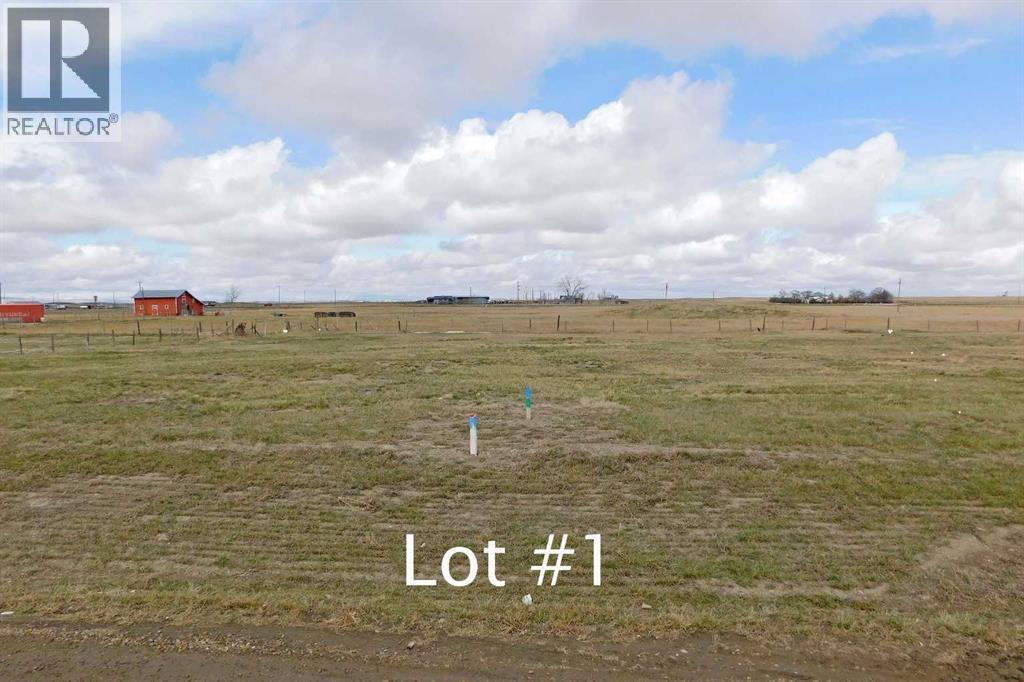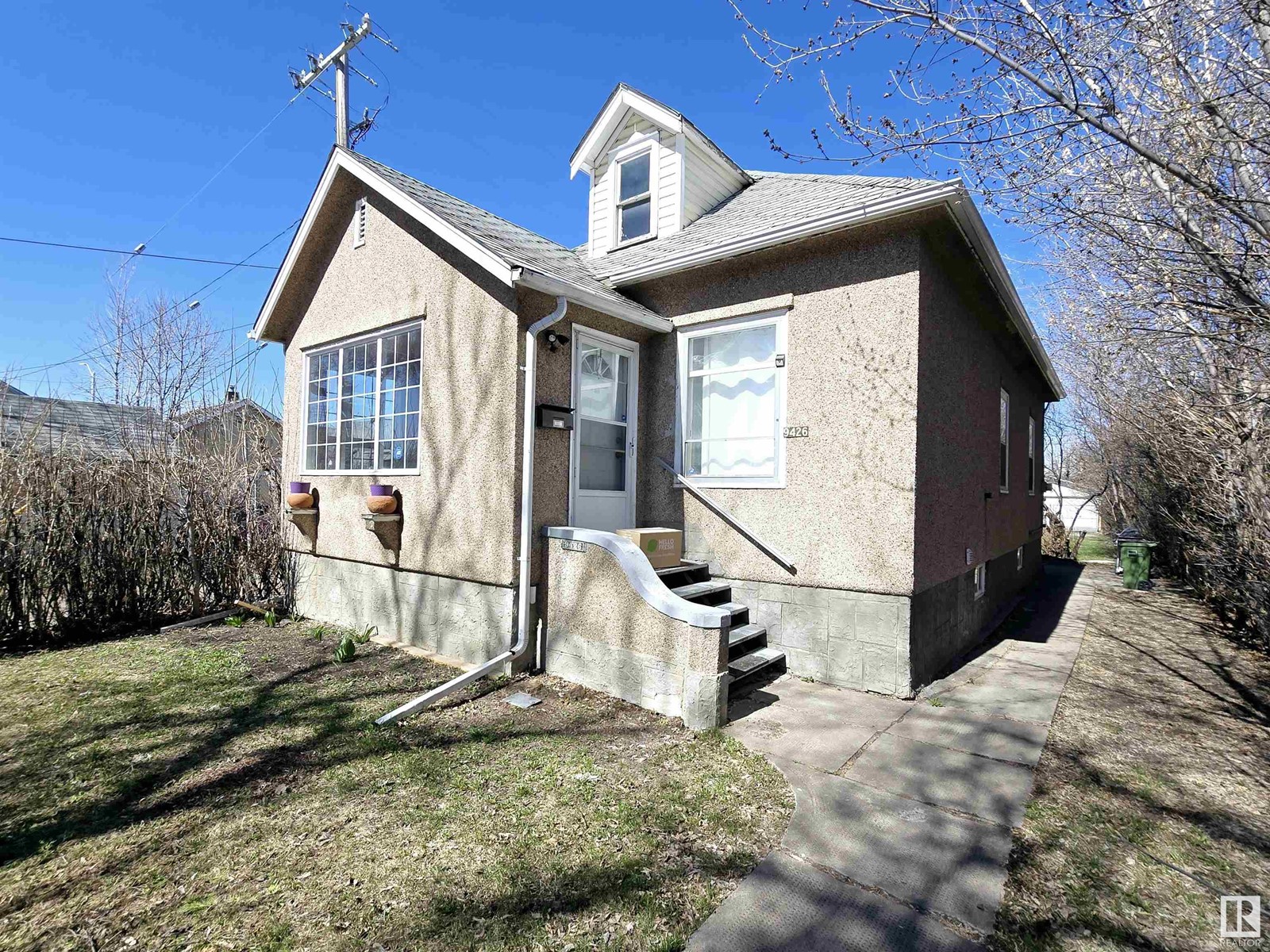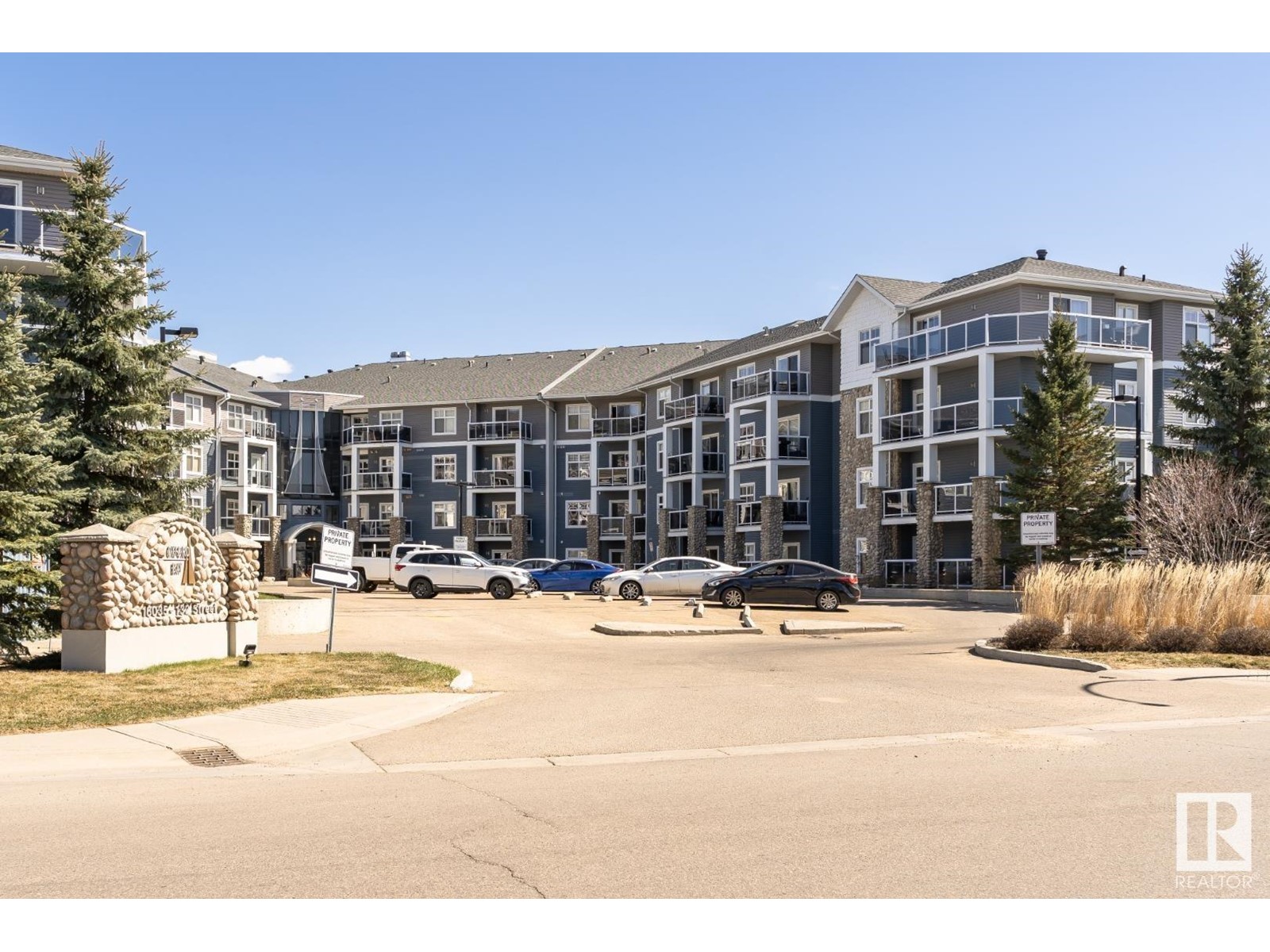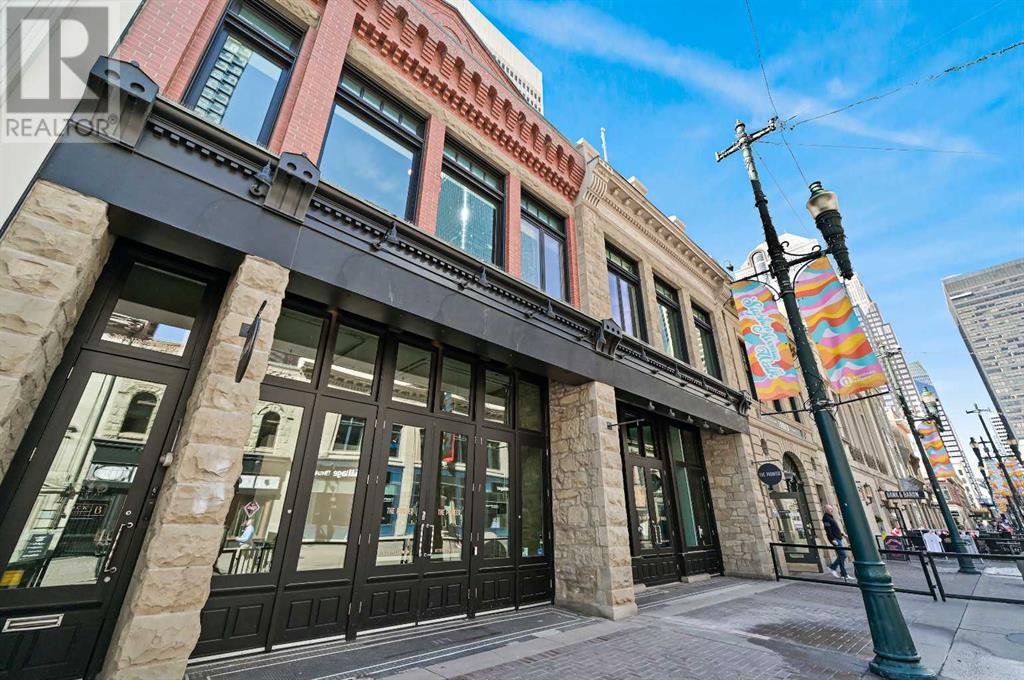looking for your dream home?
Below you will find most recently updated MLS® Listing of properties.
527 Songhurst Wy
Leduc, Alberta
For more information, please click on View Listing on Realtor Website. Beautiful 3-BR Leduc Duplex! Spacious home features 3 bedrooms & 2 bathrooms. Bright kitchen offers black appliances, abundant countertops, a pantry, & opens to the dining room with a large picture window that fills the space with sunlight. A main-floor bathroom & rear deck lead to an energized double parking pad. The welcoming front foyer flows into a large living room, ideal for relaxing or entertaining. Upstairs, the expansive master suite boasts a walk-in closet, accompanied by two additional generous bedrooms & a full bathroom with a linen closet. Laundry is conveniently located in the large, undeveloped basement. Enjoy energy efficiency with included high-efficiency furnace and hot water tank. The fully fenced and landscaped lot features a huge front veranda perfect for peaceful evenings. Located in a cul-de-sac within the new Southfork subdivision. Nearby schools: Caledonia Elementary, Leduc Composite High School. (id:51989)
Easy List Realty
117 Argyle Street
Granum, Alberta
The MD of Willow Creek has released these very reasonably priced fully serviced industrial lots in the growing hamlet of Granum Alberta just off Highway 2, 70 minutes south of Calgary AB. These lots are non residential but are open to a large number of allowed and discretionary uses and would be a great at the lot line and fit for trucking enterprises, mechanical shops, manufacturing , or retail. All services are you just have to pay to hook in once you have decided where your building is going to be on the property. If you are an enterprise or individual that doesn't have to be or doesn't want to be in a large center this is a great chance to get in on the ground floor of a brand new offering! (id:51989)
Maxwell Capital Realty
66 Copperfield Close Se
Calgary, Alberta
Prepare to be amazed by this exceptionally unique, FULLY RENOVATED CHARACTER home offering over 2,500 sq. ft. of meticulously designed living space with 3 bedrooms and 3.5 baths in one of the most sought-after communities. This home is truly a rare find—crafted with thoughtful custom details, high-end finishes, and a level of charm that must be seen to be fully appreciated. From the moment you walk through the door, you’ll be captivated by the bright, open floor plan, soaring 9-ft ceilings, and elegant vinyl plank flooring that flows throughout the main level. Anchoring the living room is a breathtaking OVERSIZED STONE FIREPLACE that extends to the ceiling, blending rustic charm with modern elegance—a true statement piece that invites cozy gatherings and relaxed evenings and this room features large windows that bathe the space in natural light. The gourmet kitchen is nothing short of spectacular, designed for both style and function. It boasts: full-height custom cabinetry with underlighting, sleek GRANITE ountertops, built-in convection oven and microwave, GAS RANGE and stainless steel appliances, oversized under-counter sink, breakfast bar and wine fridge, walk-through pantry – perfect for busy families. Upstairs, the primary suite offers a private retreat with a walk-in closet and a SPA-INSPIRED ENSUITE featuring a NEW STEAM SHOWER—pure luxury at the end of a long day. Two additional generously sized bedrooms and a stylish 4-piece bath complete the upper level. The FULLY FINISHED BASEMENT expands your living space with a flex room/den that offers flexibility for use as a cozy guest room, home office, or creative space, huge recreation room, a dedicated home office, a 4-piece bath, and ample storage—perfect for work, play, and relaxation. This home has been meticulously maintained and thoughtfully upgraded with: NEW VINYL PLANK FLOORING in the basement, stairs, and corridor, new storm door and freshly painted front and back doors, new locks for added security, CE NTRAL AIR-CONDITIONING for year-round comfort, PROFESSIONALLY LANDSCAPED WEST-FACING backyard (Nov 2024) – ideal for summer relaxation and entertaining. The double-attached, insulated garage provides convenience and extra storage. Located just minutes from McKenzie Towne and Mahogany, you’re within walking distance to shopping, schools, parks, playgrounds, a pond, and scenic pathways. This is more than just a home—it’s a lifestyle. Don’t miss your chance to own this exceptional property. Opportunities like this are rare—schedule your private showing today! (id:51989)
Exp Realty
9426 109a Av Nw
Edmonton, Alberta
Nestled in the vibrant and sought-after LITTLE ITALY neighborhood, this delightful 2-bedroom, 1-bath single-family BUNGALOW offers the perfect blend of CHARACTER and MODERN UPDATES. Step into a bright SUNROOM featuring elegant FRENCH WINDOWS, the perfect spot to unwind with your morning coffee. The home showcases Original HARDWOOD FLOORS, adding warmth and charm. UPGRADES- including BATHROOM and a newly installed SS WALL-MOUNT HOOD FAN. The spacious 33’ x 145’ lot provides a PRIVATE, FULLY FENCED yard, surrounded by mature hedges for a serene retreat. A chain-link gate opens onto a CEMENT PARKING PAD with a PLUG IN, ensuring secure and convenient off-street parking. Other highlights include: STAINLESS STEEL appliances in the kitchen 100-AMP service for reliability CENTRAL AIR CONDITIONING for comfort Potential to expand into the attic loft with additional insulation Inviting back porch for outdoor relaxation and so much more!!! (id:51989)
Real Broker
2 Tuscany Estates Crescent Nw
Calgary, Alberta
BACKING ONTO GREENSPACE, this exquisite home in desirable Tuscany Estates is just a STONES THROW FROM THREE SCHOOLS and has direct access to a nearby kid’s playpark and miles of scenic pathways for biking or relaxing walks with friends, family or a furry friend. This home exudes quality and sophistication with features such as solid walnut doors and built in cabinetry throughout, beautiful warm hardwood floors and a gorgeous fireplace. You will love the kitchen where you can enjoy gourmet cooking and baking with granite counters, induction cooking and a smart fridge as added bonuses. Enjoy views of the greenspace from either the nook, breakfast bar or formal dining room during mealtimes. There is a convenient main floor office with high quality built ins and FIVE BEDROOMS on the upper and lower levels, perfect for the growing family. Entertain in style with the luxury bar, spa bathroom with heated floor and media room downstairs, perfect as an in law space, nanny quarters, teenage/children private space or for personal wellness enjoy a dedicated gym area. The meticulously landscaped yard is a true oasis, boasting a majestic rose garden and flowering trees and shrubs, and features ornamental landscaping, a hot tub cabana, 2 custom pergolas perfect for hot days and cool evenings, or watching outdoor movies. Entertaining outdoors is made easy with an expansive private deck. PERFECTLY LOCATED, enjoy the amenities of a gated community center nearby which features an outdoor splash park, skate park and pickleball for summer fun, as well as a winter ice skating rink for year round enjoyment. A grocery store and more conveniences are just moments away, as is the expansive soccer dome and Home Depot. This exceptional property in Tuscany Estates, offers a great opportunity to enjoy luxury living with stunning natural surroundings and convenient access to a range of amenities. (id:51989)
RE/MAX Landan Real Estate
Rr 160 Twp 584
Rural Lamont County, Alberta
Full quarter section of land available – ideal for farming, recreation, or running animals. This versatile property is mostly wide open and located close to the North Saskatchewan River, offering scenic views and plenty of space to make your dreams a reality. The land also contains industrial sand deposits, presenting future development opportunities. Situated on a year-round gravel haul road, access is convenient and reliable in all seasons. Whether you're looking to expand your agricultural operation, build a recreational getaway, or invest in land with potential, this property is ready to go – and priced to sell. (id:51989)
Digger Real Estate Inc.
#205 16035 132 St Nw
Edmonton, Alberta
Well maintained 2 bedroom condo located in the well sought after community in Oxford. Features include an island kitchen with lots of cupboard space, A dining area, living room with corner gas fireplace. and a patio door leading to a private balcony. There are 2 spacious bedroom with the primary having a walk through closet leading to a 3 piece en-suite as well there is also a door from the primary bedroom leading to the balcony. Finishing off the main floor is an addition 4 piece family bath. Comes with an underground titled stall. What a great place to call home and is a real pleasure to show. (id:51989)
Royal LePage Noralta Real Estate
2806 Wheaton Dr Nw
Edmonton, Alberta
Absolutely stunning custom-built bungalow with loft, offering over 6000 sq ft of luxurious living space in prestigious Windermere. Designed with modern elegance, this home features high-end finishes and impeccable craftsmanship. The main floor boasts 10 ft ceilings, an open-to-above living room with vaulted ceilings, and a 3-sided gas fireplace. The chef-inspired kitchen offers Jenn Air appliances, a large island, spice kitchen, and walk-in pantry, with the dining area opening to a spacious deck.The serene primary suite includes a spa-like ensuite with a jacuzzi tub, a custom wardrobe room, and patio access. A second bedroom and full bath complete the main level. Upstairs, the loft has a bonus room with a wet bar and two bedrooms with ensuites and walk-in closets. The lower level is perfect for entertaining, featuring a rec room with a wet bar, home theatre, exercise room, two baths, and a guest bedroom. 200-amp panel, heated 3-car garage and wired for EV charging. (id:51989)
Royal LePage Arteam Realty
#25 12104 16 Av Sw
Edmonton, Alberta
This is it! Your boxes can all be checked off with this one, including price! Perfect no-thru road to the Complex, Perfect Popular neighborhood, Perfect 3-bedroom, 2.5 bathroom layout, Perfect fresh paint for everything throughout, Perfect double-sized driveway, accommodating parking of 2 vehicles + the garage, Perfect walking distance to schools, parks and endless amenities. Well... let's just say Perfect sums it up... You can relax and enjoy the gas fireplace while watching the kids or pets in the backyard at the same time! Visitor parking is just a few steps away from your New Home, within this quiet, tucked-away hidden gem of a complex. Shingles were new in 2022 and the entire home has just been professionally cleaned and painted! Bonus of a beautiful wardrobe closet in the 2nd bdrm. Ready to move in. Great access to surrounding main commute arteries. Be the first to come check it out 10/10! (id:51989)
RE/MAX Elite
19326 Township Road 744
M.d. Of, Alberta
This 1,350 sq ft bungalow offers a serene acreage on a spacious, tree-lined property, perfect for those seeking privacy and country living. The 12.78-acre parcel is fully fenced and cross-fenced, ideal for farm animals, and features multiple outbuildings, including a greenhouse and a small shop. A nod to the property’s heritage, the original farmhouses remain—now repurposed as a storage shed and a cozy wood-heated workshop.Step inside to find a warm and functional kitchen with solid oak cabinetry, newer appliances, and a handy peninsula for extra prep space and storage. The home includes a convenient laundry room with a combo washroom, accessible from two entry points. Stay comfortable year-round with dual heating options: a forced-air natural gas furnace or an efficient wood-burning furnace.Outside, the northeast-facing back deck and main entrance welcome early morning and afternoon sun while offering peaceful views of the open fields and northern forest.Don’t miss this unique opportunity—call, email, or text today to schedule your viewing! (id:51989)
Grassroots Realty Group - High Prairie
3304 64 Street
Camrose, Alberta
Welcome to this wonderful family home in the desirable community of Century Meadows. Offering 1,414 square feet of comfortable living space, this thoughtfully designed multi-level layout provides room for everyone to enjoy.The large functional kitchen features a central island and adjacent dining area—perfect for gatherings and everyday meals. On the upper level, you’ll find two spacious bedrooms and a full 4-piece bathroom. Just a few steps up, the private primary bedroom offers a walk-in closet and a 3-piece ensuite for your comfort and convenience.The main floor laundry adds an extra layer of practicality to your daily routine. Downstairs, a cozy family room with a free-standing gas stove creates a warm and inviting atmosphere. An additional bedroom, flex room, and a 3-piece bath complete the lower level, offering endless possibilities for work, guests, or hobbies.Enjoy the outdoors on the partially covered back deck, complete with a gas line for your BBQ—ideal for entertaining or relaxing in the sunshine. The fully fenced yard provides a safe space for kids or pets to play, and the attached garage adds comfort year-round.This is a fantastic opportunity to own a spacious, well-appointed home in a family-friendly neighborhood close to parks, schools, and amenities. (id:51989)
RE/MAX Real Estate (Edmonton) Ltd.
117 & 119 8 Avenue Sw
Calgary, Alberta
A rare opportunity to own a beautifully restored heritage building in the heart of Calgary’s iconic Stephen Avenue (8th Avenue)—a vibrant destination known for its energy, rich history, and a bustling mix of restaurants, cafés, and entertainment venues. The Pioneer has recently undergone extensive cosmetic and mechanical upgrades, seamlessly blending historical charm with modern convenience. This one-of-a-kind space offers a truly inspiring environment for your business. Own a piece of Calgary’s past while positioning yourself for the future. (id:51989)
RE/MAX House Of Real Estate











