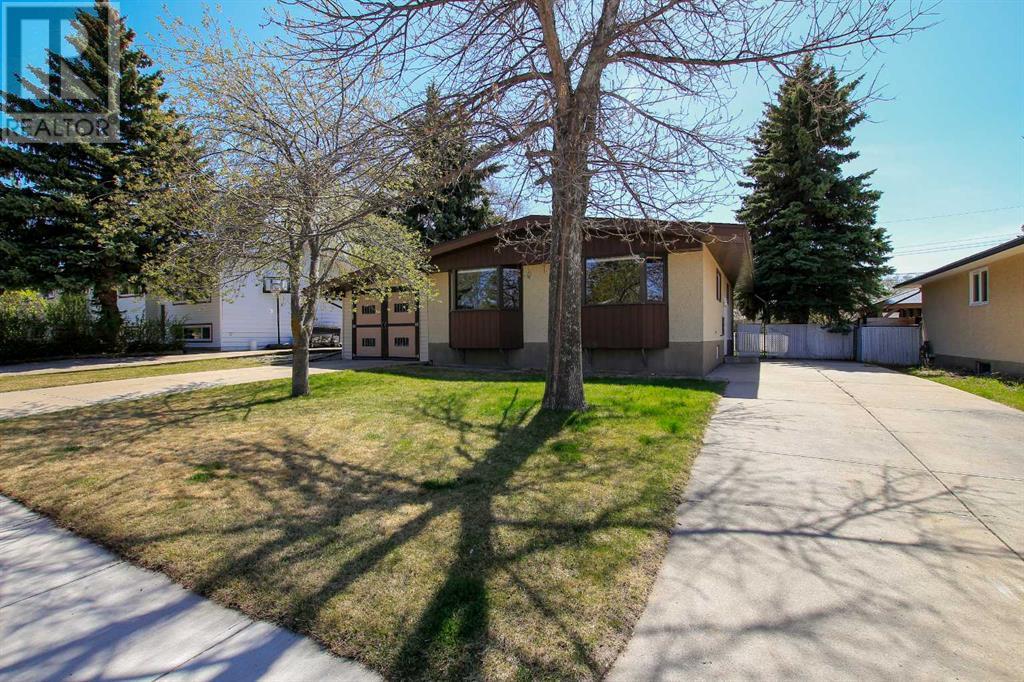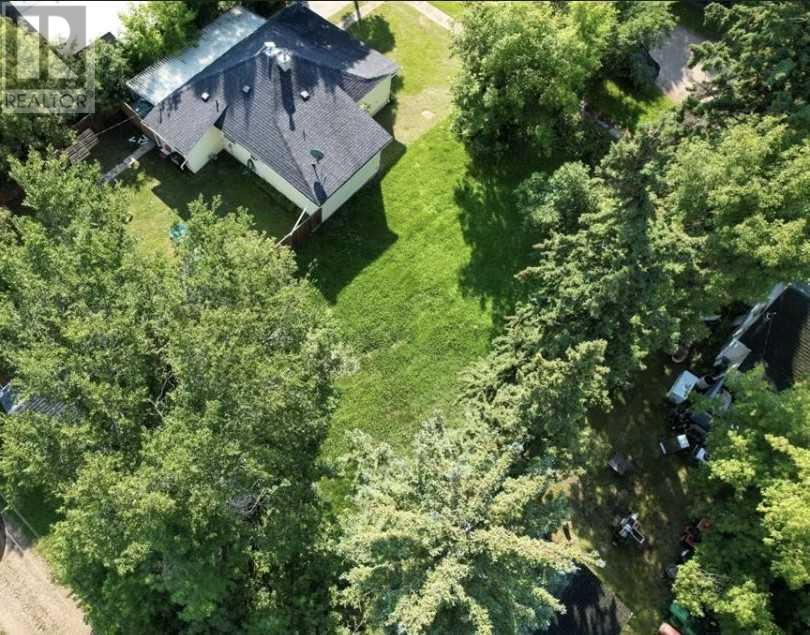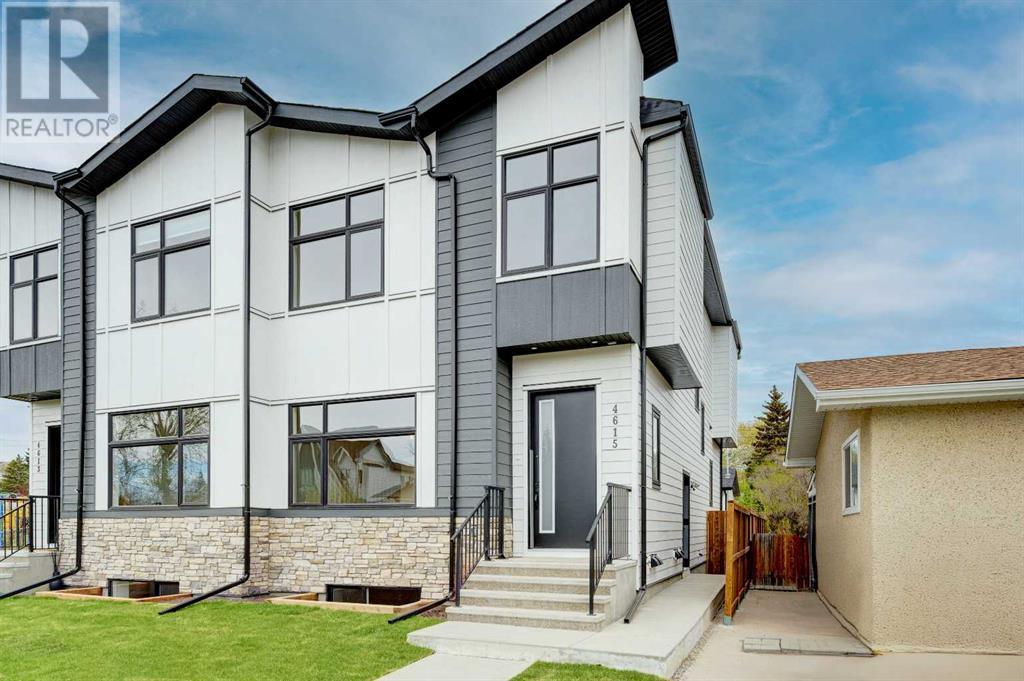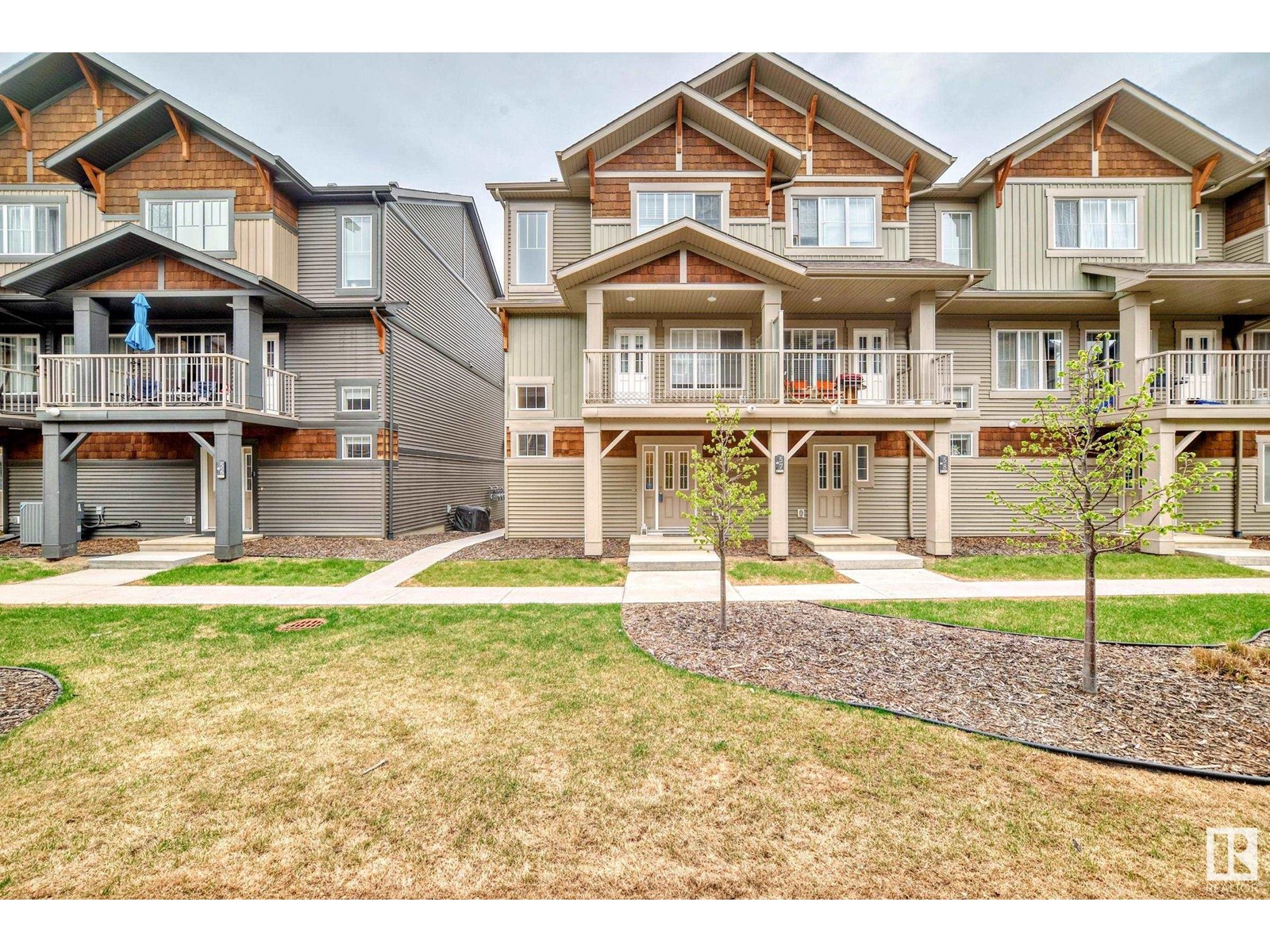looking for your dream home?
Below you will find most recently updated MLS® Listing of properties.
5229 43 Street
Olds, Alberta
IMMEDIATE POSSESSION AVAILABLE ~ FULLY DEVELOPED 4 BEDROOM, 2 BATHROOM BUNGALOW ~ ATTACHED CARPORT, DOUBLE DETACHED GARAGE AND MULTIPLE DRIVEWAYS OFFERING TONS OF PARKING ~ MOVE IN READY ~ The spacious living room features vaulted ceilings and a large bay window offering tons of natural light and overlooking the front yard ~ The kitchen offers a functional layout with an abundance of oak cabinetry, ample counter space, full tile backsplash, window above the sink, a gas range and opens to the dining space where you can easily host large gatherings ~ Just off the kitchen is a mud room offering a separate entrance to the basement ~ Three main floor bedrooms have vaulted ceilings, including the primary bedroom, that can easily accommodate a king bed plus multiple pieces of furniture ~ Updated 4 piece main bathroom ~ The fully finished basement offers a massive family room with wall sconce and recessed lighting with an adjoining flex space with built in cabinets, large 4th bedroom with a cedar lined walk in closet and cheater door to a 4 piece bathroom with a steam shower and jetted tub, plus laundry and ample storage space throughout ~ Attached carport can easily fit two vehicles and has a man door leading to patio with a BBQ gas line ~ The sunny south facing backyard is landscaped with mature trees, shrubs, and perennials, includes a garden shed and is fully fenced with back alley access ~ 28' x 24' detached garage is insulated and has 220V wiring ~ Two paved front driveways offer more off street parking ~ Located close to walking trails, parks, shopping and easy access to schools. (id:51989)
Lime Green Realty Inc.
9 Lyon Crescent
Sylvan Lake, Alberta
FULLY DEVELOPED 4 BEDROOM, 3 BATHROOM BI-LEVEL IN LAKEWAY LANDING ~ HEATED DOUBLE ATTACHED GARAGE ~ SUNNY SOUTH FACING BACKYARD ~ IMMEDIATE POSSESSION AVAILABLE ~ Spacious foyer welcomes you and opens to the main floor with vaulted ceilings ~ The living room features floor to ceiling bay windows that overlook the front yard and allow for plenty of natural light to flow ~ Easily host large gatherings in the generous size dining room with garden door access to the south facing deck and patio ~ The kitchen offers plenty of oak cabinets, ample quartz counter tops including an island with an eating bar, full tile backsplash, window above the sink and a walk in corner pantry ~ The primary bedroom can easily accommodate a king bed plus multiple pieces of furniture, has dual closets and a 4 piece ensuite ~ Second main floor bedroom is also a generous size and is conveniently located next to a 4 piece bathroom ~ The fully finished basement with large above grade windows offers a huge family room with a wet bar, 2 bedrooms, a 4 piece bathroom, laundry in it's own room and space for storage throughout ~ Heated 22' x 22' double attached garage is insulated, finished with drywall and has a man door to the backyard ~ The sunny south facing backyard is fully fenced with back alley access, landscaped with mature trees and shrubs, has an aggregate concrete patio, shed and additional enclosed storage space below the deck ~ Located steps to walking trails, parks, schools and shopping with easy access to downtown and Highway 11 ~ Immediate possession and move in ready! (id:51989)
Lime Green Realty Inc.
22005 95a Av Nw
Edmonton, Alberta
Fully Finished! This family home offers over 3000 square feet of living space with everything you want at a price you can afford! Boasting 3 bedrooms, 4 bathrooms, an open concept main floor with chef's kitchen featuring granite countertops, high end stainless appliances including a GAS stove, big family room offering a gas burning fireplace, dining nook with patio door access to the attached deck and fenced and landscaped yard backing walking trail, completing the main level is a 2 piece bath and a wonderful mud room complete with lockers to keep your family organized, upper level offers a massive bonus room, full laundry room with cabinets and counter space, down the hall to the primary with incredible spa inspired ensuite offering big soaker tub and a huge glass shower, other 2 rooms share a full 4 piece bath, lower level developed with a big rec room and full 3 piece bath. Backing a walking path, walk to popular k-9 school, minutes to major connecting routes and all shopping. Don't wait on this one (id:51989)
2% Realty Pro
3208 Olson Street
Donalda, Alberta
This serviced vacant lot is located on the quiet west end of town and features mature trees along one side that provide natural privacy. With utilities already in place, it’s ready for your vision to come to life. Just a short walk to the school and downtown, Donalda is nestled on the edge of the scenic Meeting Creek Coulee and embodies small-town Alberta living. The community features a K–Grade 9 school, indoor and outdoor riding arena, hiking trails, a cozy Tea House, and is famously home to one of the best steak and wing nights in the area and the largest oil lamp replica in the world. Enjoy easy access to surrounding amenities — only 15 minutes to beautiful Buffalo Lake, 20 minutes to Bashaw or Forestburg, 30 minutes to Stettler, and just 40 minutes to Camrose. Don’t miss this opportunity to build in a community that feels like home. (id:51989)
Cir Realty
118 Rundleview Close Ne
Calgary, Alberta
Located on a quiet, family-friendly street, this well-cared-for 1272 sq ft., 4-level split home, with an additional 1161 sq ft. below grade, offers a warm and functional space for everyday living. The recently updated kitchen is perfect for home cooks, featuring plenty of custom cabinetry, beautiful quartz countertops, and newer black appliances—including a Miele dishwasher. High-end LVP flooring runs throughout the main floor, which includes the bright and welcoming kitchen, living, and dining areas. Additional main floor highlights include a convenient laundry area and elegant custom Hunter Douglas window coverings. On the upper level, you’ll find three well-sized bedrooms, including a primary bedroom with a 2-piece ensuite, and a newly renovated 4-piece main bathroom with a clean, modern finish. Providing more functional space, the lower level features a 4-piece bathroom that includes a relaxing oversized tub, an additional bedroom, and a large family room ideal for a playroom or TV area. The partially finished basement includes a carpeted office space with knockdown ceiling, and plenty of storage space. Outside, the large lot offers a generous east backyard with ample room for kids to play, a mature high-yielding apple tree, a concrete pad for entertaining or playing basketball, an oversized, heated, double detached garage, and a large parking pad with a gate for a trailer, boat, etc. This stucco-sided home has central air-conditioning and includes a central vacuum system, with attachments. Just steps away from two parks with playgrounds, and with great access to schools, Peter Lougheed Centre, Sunridge Mall, Village Square Leisure Centre, LRT, and buses, this home offers the perfect mix of quiet living and convenience. (id:51989)
Real Estate Professionals Inc.
#128 10121 80 Av Nw
Edmonton, Alberta
Stunning 2 Bed, 2 Bath Condo in Scona Gardens – Just off of Whyte Ave! Welcome to this beautifully maintained 2-bedroom, 2-bathroom condo in the highly desirable Scona Gardens complex! This stylish, air-conditioned unit features hand-scraped laminate flooring, elegant lighting, and a newer in-suite washer and dryer for added convenience. Enjoy a spacious open-concept layout, perfect for entertaining or relaxing at home. Step outside to a serene common courtyard with a peaceful fountain—ideal for morning coffee or evening unwinding. Amazing building amenities include: Fully equipped, air-conditioned fitness room Rentable guest suite for overnight visitors On-site car wash bay Titled underground parking stall with storage, located just steps from the elevator All this just minutes from the vibrant shops, cafes, and nightlife of Whyte Avenue! (id:51989)
Century 21 Masters
142 Lee Ridge Rd Nw
Edmonton, Alberta
ATTENTION FIRST TIME HOME BUYERS & INVESTORS! This conveniently located & excellent floor plan with 3 bedrooms and 1.5 baths is a must see! Vaulted living room ceilings, bright spaces and attached garage! Your very own yard with french doors to the deck! Why rent when you can purchase and start building equity while having enough space for everyone (and your car will be warm during the winter!). Located near schools, a Montessori center and more! The rec centre can be reached with the accessibly transit nearby! *some images virtually staged* (id:51989)
Maxwell Polaris
4615 82 Street Nw
Calgary, Alberta
MOVE IN TODAY! This modern semi-detached home is a stunning blend of thoughtful design and functionality, perfect for anyone looking to elevate their living experience! Located in the heart of Bowness, it offers the perfect mix of urban convenience and peaceful surroundings. Outside, this home has serious curb appeal, w/ a sleek black and white Smartboard exterior that pairs beautifully w/ carefully designed landscaping, and has a 10/10 location next to the park! Out back, there’s a private patio ready for summer BBQs, complete w/ a gas hookup to make entertaining a breeze. Inside, the space is bright and airy w/ 10-ft ceilings on the main floor. The kitchen is a dream for anyone who loves to cook or entertain, w/ custom two-tone shaker cabinets, quartz countertops, and a massive island that acts as both a centrepiece and functional workspace. High-end stainless-steel appliances, including a gas cooktop and built-in oven-microwave combo, make it as practical as it is beautiful, along w/ the large walk-in pantry for all your storage needs. Enjoy everyday meals and family get-togethers in the dedicated dining room w/ a designer chandelier and stunning feature wall, then spread out into the open-concept living room, which features a stunning gas fireplace w/ crystal glass details. Rounding off the main floor is a lovely custom mudroom w/ a built-in bench and private powder room perfect for guests and everyday use. Upstairs, the primary suite is an absolute sanctuary, w/ oversized windows, an extra-large walk-in closet, and a 5-pc ensuite that acts as your own private spa, w/ a freestanding soaker tub, a walk-in shower w/ rain showerhead, dual vanity, and a full-height mirror w/ inset lighting that adds a touch of luxury. Two additional bedrooms on this floor are spacious and bright, w/ quick access to the main bathroom and a convenient upper-level laundry room. The basement is fully finished and includes a LEGAL SUITE (subject to permits & approval by the city) w/ its own private entrance. It’s a fantastic option for generating rental income, hosting long-term guests, or even creating a separate space for family members. The suite features a full kitchen, a cozy living area, two bedrooms, and a full bathroom—all finished w/ durable luxury vinyl plank flooring for a sleek and modern look. Throughout the home, you’ll find matte black finishes on all hardware and stylish LED pot lights. It’s also ready for easy upgrades, w/ rough-ins for air conditioning already in place. And the location? Couldn’t be better! You’re next to a park with a skating rink, minutes from the beautiful trails and lagoon at Bowness Park, a local favourite for outdoor activities. The neighbourhood is packed w/ amenities, including charming cafes, boutique shops, fitness centers, and more. For families, there are fantastic schools and playgrounds nearby, including Bowness High School, and commuting is simple w/ quick access to Stoney Trail and 16th Ave! (id:51989)
RE/MAX House Of Real Estate
2117 51 Avenue Sw
Calgary, Alberta
Welcome to 2117 51 Avenue SW, a beautifully crafted semi-detached home offering 2,706 sq ft of luxurious living space. This executive build features high-end finishes, impeccable design, and thoughtful details throughout.Features You'll Love:Main Floor: 9-foot ceilings, elegant engineered oak hardwood, and a cozy gas fireplace with built-insKitchen: Gourmet appliances, sleek cabinetry, Island with breakfast bar and a full pantryUpper Floor: 12-foot ceiling primary bedroom with a double-sided fireplace, spa-like ensuite, custom walk-in closet, and two additional spacious bedroomsOffice & Laundry: Functional second-floor layout with office and dedicated laundry spacesFully Finished Basement: Wet bar with wine fridge, media room built-ins, full bath, and large fourth bedroom with walk-in closetOutdoor Oasis: A well-sized deck with a gas line for your BBQ, perfect for summer eveningsParking: Detached double garage for convenienceLocated in desirable North Glenmore Park, this home is ideal for families, professionals, or anyone looking for elegance and comfort.Don’t miss this rare opportunity! (id:51989)
RE/MAX House Of Real Estate
590072 Range Road 113a
Whitecourt, Alberta
Welcome to this executive, custom built home sitting on almost 5 acres just outside of town. Entirely surrounded by trees providing plenty of privacy, this property could be your new sanctuary. Including all features you could possibly need: An oversized detached garage(30x40), a shop (25x32)with a wood fireplace, gazebo, concrete poured deck and concrete stamped pathway to your fire pit~ plus your very own putting green in the backyard. This 5 bedroom, 3 bathroom home is equipped with brand new solar panel system, in floor heating, and stainless steel appliances. Plenty of cabinetry in the kitchen with in sink island, new concrete counter tops with epoxy finish and 2 pantries! 4,000 sq ft. of living space ready for you to enjoy. We love the fireplace in the primary suite, and the massive ensuite where you can enjoy the walk-in shower with epoxy finish, plus 2 walk in closets, and corner jetted bathtub. Bask on summer nights on the back deck listening to the birds, enjoy the kitchen that provides tons of space to host your friends and family, or escape a winter evening relaxing by the fire in the living room. We welcome you to your new home, it's ready for you to make great memories in. (id:51989)
Century 21 Northern Realty
4712 52 St
Onoway, Alberta
Welcome to 4712-52 Street, Onoway. This 4 bedroom bungalow is fully finished and has been well maintained by the same owner for almost 25 years!! On the main floor, you will enjoy the open concept floor plan with a large living room with newer carpet (~8yrs old) and solid wood cabinetry in the kitchen with newer appliances (~5-10yrs old), reverse osmosis tap by sink and newer vinyl plank flooring (~8yrs old). Also on the main floor are 3 bedrooms including the primary bedroom with a 2p ensuite. The main bath is a 4p with newer tub surround. In the basement, is a huge family room great for entertaining friends or family, a 4th bedroom, another bathroom with a roughed-in shower, large laundry room and separate storage room. Outside is a partially fenced yard, a garden shed and large parking pad. Other upgrades include: shingles (2023), HWT (2024) and fibre optics run to the home. (id:51989)
RE/MAX Preferred Choice
#57 1005 Graydon Hill Bv Sw
Edmonton, Alberta
Experience this luxury at its finest! Welcome to this CORNER UNIT, STUNNING 3-bedrooms, 2.5 bathrooms home situated in the prestigious Graydon Hill community! Features open concept living room boasts luxurious floorings throughout & large windows for plenty of natural lighting, C Air Conditioning enhances the sophistication & elevate the allure of this home. Gourmet kitchen offers SS appliances/walk-in pantry/large kitchen island/quartz countertops & an abundance of kitchen cabinets. Main floor bathroom & laundry rm. Upstairs c/w 3 sizable bedrooms/all w double-mirror-door closets & 2 full bathrooms. King-sized master bedroom w walk-in closet & a 4pc ensuite AND balcony with green space view where you can relax & enjoy BBQ in the summer. Lower level offers mud rm/storage rm/can be convert to den room & a DOUBLE HEATED ATTACHED GARAGE. Easy access to Ellerslie Rd/Henday/airport/transit/school/park/walking trails/shopping/superstore & all amenities. Quick poss avail. Shows 10/10! Don't miss out this gem! (id:51989)
RE/MAX Elite











