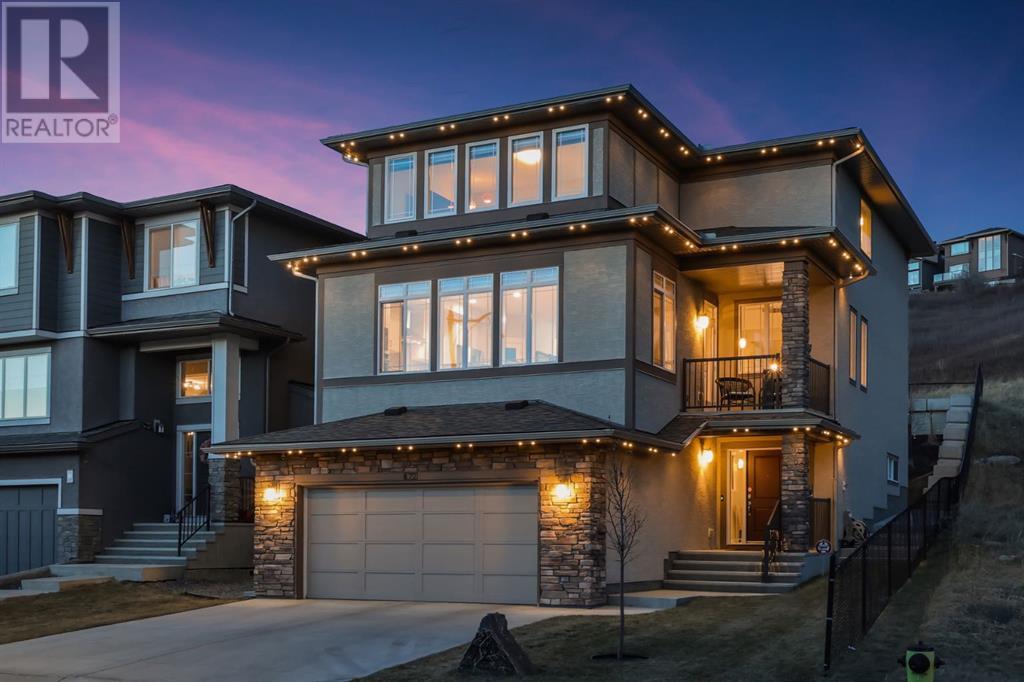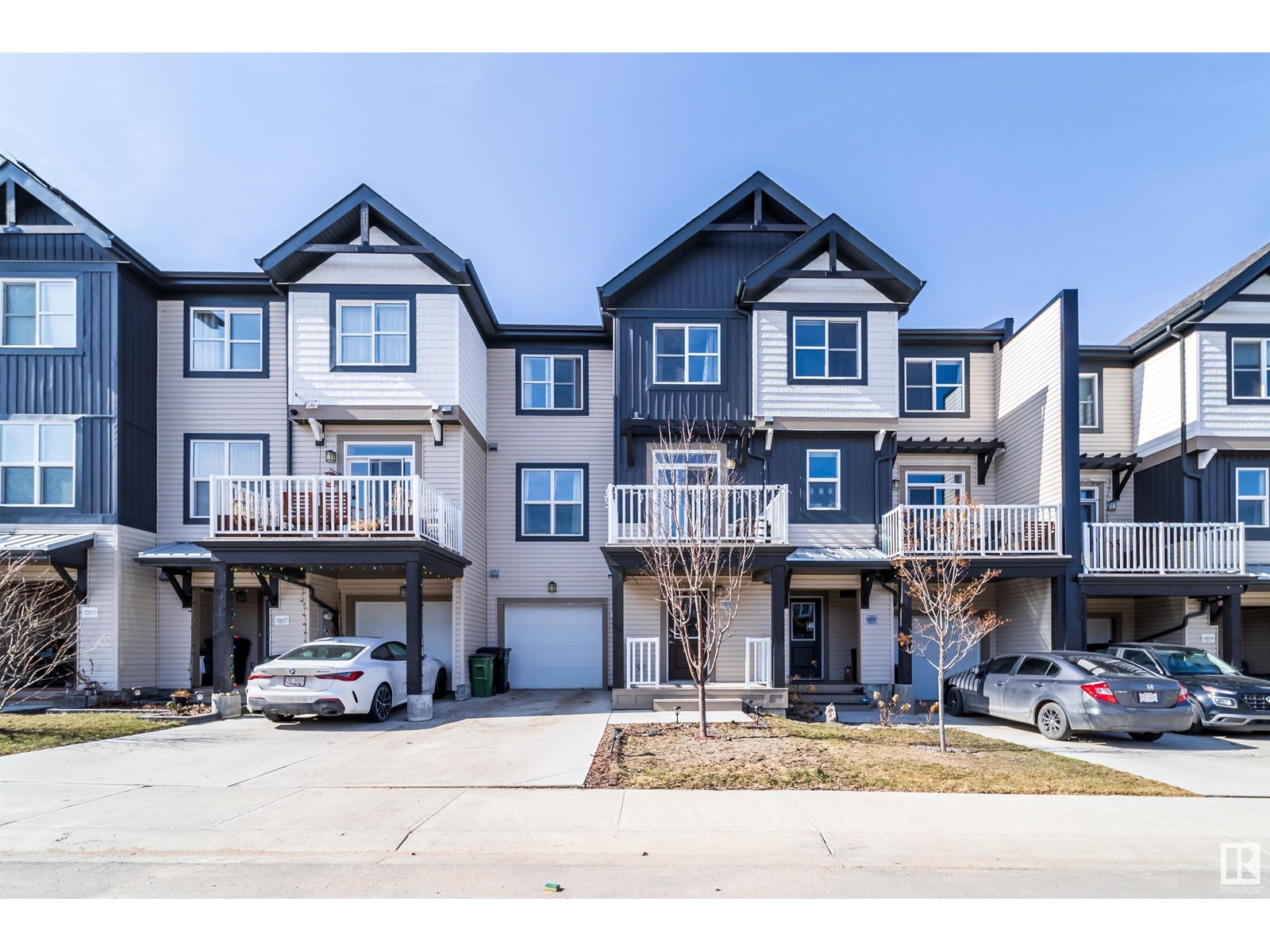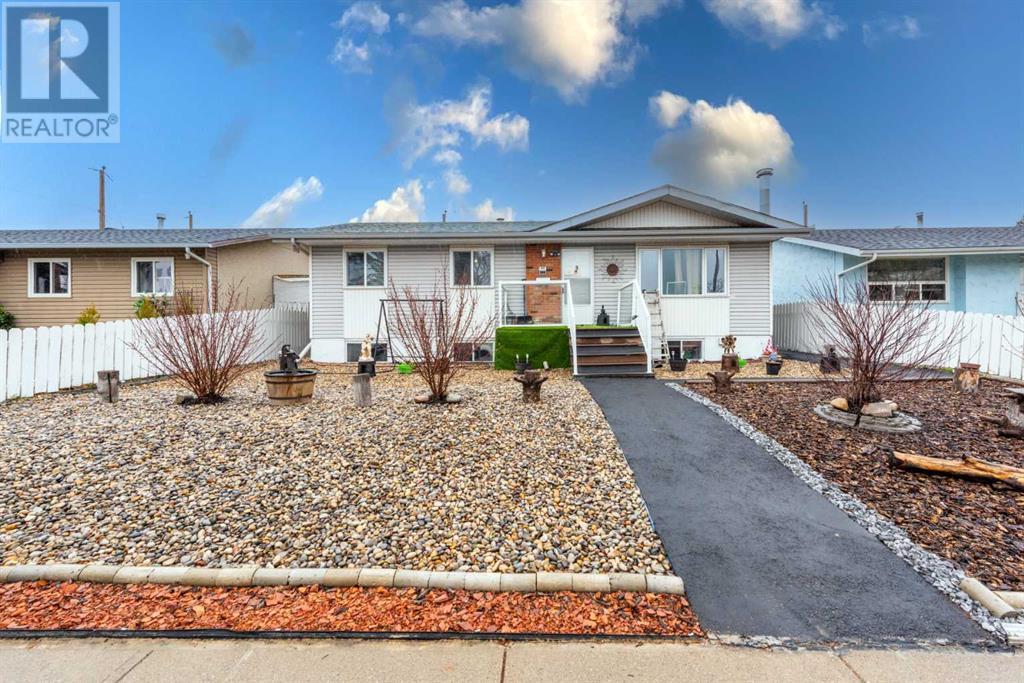looking for your dream home?
Below you will find most recently updated MLS® Listing of properties.
11503 13 Av Nw
Edmonton, Alberta
EXTRAORDINARY! Welcome to the TWIN BROOKS and experience LUXURY LIVING in your new ESTATE DREAM HOME! Unbelievable RAVINE views from south backing PIE lot (924m2). Showcases vaulted ceilings, open concept floor plan, gorgeous main floor office w/custom murphy bed & dble doors to yard, triple HEATED garage w/shop, massive windows w/stunning views, speakers throughout, upper-level laundry room, sprinkler system, OUTDOOR POOL & walnut hardwood floors. Recent updates include new carpet & furnace. Owners’ suite will leave you speechless with bay window views, WIC with jack & Jill ensuite access & 2-way gas F/P. Kitchen is a chef’s dream complimented by granite countertops, abundance of cabinetry w/pull-outs, luxurious appliances featuring 42'' refrigerator, 6 burner gas stove & built-in Miele Espresso maker. Fully finished basement offers 2 add’l bedrooms, bathroom & rec room. This home is RARE FIND & OPPORTUNITY OF A LIFETIME to live on a ravine! (id:51989)
Real Broker
72 Sage Meadows Green Nw
Calgary, Alberta
***OPEN HOUSE ON SATURDAY, MAY 17th 1:00 - 4:00 PM****Welcome to this pristine, one-owner, former Morrison showhome offering an impressive 2,781 sqft of beautifully developed living space that truly looks and feels brand new! Perfectly situated in a highly desired location on the Ridge at Sage Meadows, this home sides and backs onto green space and offers privacy, luxury, and convenience all in one. From the moment you step into the bright, expansive grand foyer with its soaring 18-foot ceiling, you'll be wowed by the attention to detail and extensive upgrades throughout. The open-concept layout is flooded with natural light thanks to tons of windows, highlighting the elegant 9’ ceilings, gorgeous hardwood floors, upgraded railing, and plush carpet throughout.The heart of the home features a chef’s dream kitchen with white quartz countertops, a large quartz island, high-end stainless steel appliances, gas cooktop, built-in oven, pull-out cabinet racks, and a good-sized pantry—all complemented by a handy tech centre for work or school and an elegant powder room. A spacious living room has a custom ceramic tile-surround fireplace with a mantle, and it opens into an additional family room for tons of entertainment space. Upstairs, enjoy the versatile bonus room, convenient laundry room, two additional bedrooms, a 4-piece main bathroom and a luxurious primary retreat featuring a 5-piece spa-inspired ensuite with his & her sinks, a deep soaker tub, and a custom tiled stand-up shower and a walk-in closet. Step outside to enjoy not one but two decks with Duradek finishes—ideal for entertaining or relaxing. The private backyard offers the perfect oasis and with Trimlight outdoor lighting all around, you can create an inviting ambiance year-round. This home is loaded with features such as a heated & cooled garage with pot lights, central A/C unit for year-round comfort, brand new shingles and downspouts, new comfort-height toilets, upgraded tile, mudroom built-in bench, ala rm system and tons of extra street parking. Enjoy the executive lifestyle with easy access to walking/biking paths, recreation, shopping, restaurants, and major roadways. This is a rare opportunity to own a showhome-quality property in an unbeatable location where there are only 74 homes in total and this is only the 10th home to become available in the last 5 years.This home truly has it all – come see the luxury, space, and style for yourself! (id:51989)
Exp Realty
9144 73 Av Nw
Edmonton, Alberta
Brand new infill in the beautiful and highly sought after community of Ritchie. Location is incredible, Just steps from Mill Creek Ravine and the Ritchie market. With over 2500 sqft of livable space, home features a 2 bdrm legal basement suite and a 1 bdrm garage suite, yes 3 separate units total. Luxury vinyl plank throughout the home, this home features 6 bdrms and 4.5 baths. Main floor open concept layout with a dream kitchen, family room with fireplace, office, mudroom with built-in cabinets and pantry with coffee bar. Upstairs offers 3 bdrms and 2 full baths. Primary bdrm features a large walk-in closet and a gorgeous en-suite with soaker tub, separate tiled shower and double sinks. The Legal Basement suite offers 2 bdrms, 4-piece bath, living room and full kitchen with eating bar. Garage suite with 1 bdrm and full bath. Heated Garage! The perfect property for any investor or for a buyer looking for not 1 but 2 mortgage helpers. next door also available with 3 more units making this MLI eligible. (id:51989)
RE/MAX River City
20031 20 Av Nw
Edmonton, Alberta
Welcome to this modern townhouse in the desirable Stillwater community! Enjoy access to a single attached garage and a functional layout perfect for comfortable living. Up the stairs, you’ll find a bright open-concept main floor featuring a spacious living room, separate dining area, and a chef-inspired kitchen with a large island—great for entertaining! On the upper level, relax in the primary bedroom with walk-in closet and 4-piece ensuite, along with a second bedroom, laundry, and full bath. Enjoy beautiful walking trails, parks, a serene pond, and access to the Homeowners’ Amenity Centre with a spray park and skating rink. Close to shopping, schools, the airport, major highways, and West Edmonton Mall! (id:51989)
Royal LePage Arteam Realty
5848 Maddock Drive Ne
Calgary, Alberta
**Beautifully Updated 5-Bedroom Bungalow with Double Detach Garage, RV Parking, and Covered Deck on a Large Lot in a Prime Community!**Welcome to this meticulously maintained and thoughtfully upgraded home, ideally located in one of the city’s most desirable neighborhoods. Situated on a generous 4,994 sq ft lot, this property features 5 spacious bedrooms, 2 full bathrooms, and a versatile layout—perfect for growing families and multi-generational living.The main floor includes 3 bright bedrooms, a 4-piece bathroom, and a modern kitchen equipped with stainless steel appliances, sleek new cabinetry (2023), new sink with a motion-sensor faucet and a range hood vented to the exterior. The large living room, with French doors connecting from the foyer and leading to the dining area, creates a warm and inviting space for daily living and entertaining.Downstairs, you’ll find a cozy and functional basement retreat complete with 2 additional bedrooms, a flexible office/den, a full bathroom, and a charming fireplace—ideal for movie nights or a quiet reading nook.Step outside to the huge 26x12 covered deck, which is easily accessible from the primary bedroom. Whether you’re enjoying your morning coffee or entertaining guests, this covered space provides comfort and privacy year-round. The expansive backyard is beautifully landscaped and includes RV parking with convenient back-lane access—perfect for outdoor enjoyment and additional storage.Additional highlights of this pet free & smoke free home include an insulated double detached garage, a BBQ gas line hookup on the deck, a water softener, and numerous recent upgrades such as exterior paint (2024), garage door (2024), roof shingles (2022), hot water tank (2018), updated flooring (2024), and much more.Enjoy the convenience of being within walking distance to schools, shopping, and public transit, making daily errands and commuting a breeze.With its spacious lot, thoughtful updates, and unbeatable location, this home is a rare find. Don’t miss your opportunity—call your favorite Realtor today to schedule a private showing! (id:51989)
Creekside Realty
5 Eaton Terrace
Rural Rocky View County, Alberta
Welcome to the brand new development of Knightsbridge in Cambridge Park. The Whitehaven is a stunning estate home designed to blend luxury and practicality. Set on a generous 6027 sq ft lot, this home provides an expansive backyard and a side-drive triple car garage. These are not your typical cookie cutter homes. With 3,203 sq ft of living space, this custom-built masterpiece features 5 spacious bedrooms and 4 beautifully designed bathrooms, offering ample room for family and guests. This home is loaded with upgrades including: Main floor full bath, Jack and Jill ensuites for added convenience, High ceilings & a Spice kitchen to enhance your culinary experiences. Inside, the main floor exudes elegance with rich hardwood flooring and 9 ft ceilings with 8 ft doors, and striking black-framed windows that invite natural light. The gourmet kitchen is a chef’s dream, complete with an oversized island, a secondary spice kitchen, sleek stainless steel appliances. An open concept formal dining and living area set the stage for gatherings. The main floor also includes a flex room as well as a 4 pc bathroom. The primary suite on the upper floors is a true sanctuary with a freestanding tub and a custom-built closet. The home’s thoughtful design continues with 3 more generous sized bedrooms on the second floor, a bonus room for entertaining, a Jack & Jill ensuite bathroom for convenience, as well as a second floor laundry room. . Step outside to enjoy a completed rear deck with steps leading to a private outdoor oasis. This home also offers a triple attached garage allowing plenty of space for extra parking. This community is within minutes to Calgary, Chestermere, and East Hills, 18 minutes to Downtown Calgary, and provides quick access to Stoney Trail, Highway 1, and McKnight Blvd making it easy to get anywhere in and around the city. Located near shopping centres, public and private schools, Khalsa school's, parks, and many other amenities, while still offering quiet countr y-living with wide open green spaces, walking paths, and playgrounds. (id:51989)
Greater Property Group
8735 93 Av Nw
Edmonton, Alberta
Location Location Location!!! Here is the one that you have been waiting for. Do whatever you want within minutes. 5 minutes to Downtown, Gallagher Park, Golfing, Biking and walking trails in the valley, scenic views from Strathern Drive, 2 blocks to LRT Station and the list goes on. Upgraded Raised bungalow in sought after Strathern neighborhood on a 754 SQ Meter Lot. This property has been very well maintained and has many features and upgrades including Central air conditioning, Hi Efficient furnace, upgraded plumbing and electrical panel, front and partially covered large back deck, maintenance free fencing, RV Parking, newer shingles, vinyl siding and windows, Extra large Primary bedroom with 2 windows and Double closets, Vinyl plank flooring and the list goes on. This lot is almost 74’ frontage and 146' deep and would make for an excellent building site for future development. You won’t be disappointed with this one!!! (id:51989)
Century 21 All Stars Realty Ltd
9 Eaton Terrace
Rural Rocky View County, Alberta
Welcome to the brand new development of Knightsbridge in Cambridge Park. The EDEN is a stunning estate home designed to blend luxury and practicality. Set on a generous 6027 sq ft lot, this home provides an expansive backyard and a side-drive triple car garage. These are not your typical cookie cutter homes. With 3,502 sq ft of living space, this custom-built masterpiece features 5 spacious bedrooms and 4.5 beautifully designed bathrooms, offering ample room for family and guests. This home is loaded with upgrades including: Main floor full ensuite bath as well as an added powder room, Jack and Jill ensuites for added convenience, High ceilings & a Spice kitchen to enhance your culinary experiences. Inside, the main floor exudes elegance with rich hardwood flooring and 9 ft ceilings with 8 ft doors, and striking black-framed windows that invite natural light. The gourmet kitchen is a chef’s dream, complete with an oversized island, a secondary spice kitchen, sleek stainless steel appliances. An open concept formal dining and living area set the stage for gatherings. The main floor also includes a flex room as well as a 4 pc ensuite bathroom. The primary suite on the upper floors is a true sanctuary with a freestanding tub and a custom-built closet. The home’s thoughtful design continues with 3 more generous sized bedrooms on the second floor, a bonus room for entertaining, a Jack & Jill ensuite bathroom for convenience, as well as a second floor laundry room. . Step outside to enjoy a completed rear deck with steps leading to a private outdoor oasis. This home also offers a triple attached garage allowing plenty of space for extra parking. This community is within minutes to Calgary, Chestermere, and East Hills, 18 minutes to Downtown Calgary, and provides quick access to Stoney Trail, Highway 1, and McKnight Blvd making it easy to get anywhere in and around the city. Located near shopping centres, public and private schools, Khalsa school's, parks, and many other amenities, while still offering quiet country-living with wide open green spaces, walking paths, and playgrounds. (id:51989)
Greater Property Group
55 N 300 W
Raymond, Alberta
For more information, please click Brochure button. Discover this stunning custom-built 5-bedroom family home with a gym, nestled in the heart of Raymond! Blending timeless traditional charm with modern touches, this home features light, elegant finishes throughout. The main floor offers a bright and spacious open-concept living and dining area — perfect for both family gatherings and entertaining guests. Soaring 20-foot ceilings in the great room and exquisite wainscoting add warmth and character. Upstairs, the primary suite is a peaceful retreat, complete with a generous ensuite and a large walk-in closet. Two additional bedrooms, a full bathroom, and a convenient laundry room complete the second level. The fully developed basement expands your living space with a cozy family room, two more bedrooms, a workout nook, and a massive 30' x 30' gym featuring a basketball hoop — a dream setup for active families! Step outside to enjoy a covered deck with gas hookups ready for your BBQ, a cement patio ideal for a future hot tub, and a spacious, fully fenced backyard with vinyl fencing. Along the south side of the property, you'll find convenient RV parking with proper electrical hookups. This home is thoughtfully designed for comfort, style, and function — a must-see for growing families! (id:51989)
Easy List Realty
5807 138 Av Nw
Edmonton, Alberta
GREAT LOCATION across from York Park for this 1100 sq. ft. Bi-level. Many renovations have been completed over the past few years. Original Hardwood floors refinished, New Windows, New Front and Back Door, New Paint, New Baseboards, New Deck, New Lighting. Gas Stove in the Kitchen and all of the other appliances are included. Fireplace includes the unique fireplace screen. Basement is partially finished with a large recreation room with a Retro style built in bar, Workshop and Laundry Room. Double off street parking in the backyard that could be used as a future garage site. (id:51989)
Maxwell Progressive
52 Ranchridge Drive Nw
Calgary, Alberta
Welcome to this 4 bedroom, 3 bath family home in Ranchlands boasting over 2300 sq ft of living space! Upon entering you will immediately be impressed with the grandeur of the main living space. Vaulted ceilings, hardwood floors, quartz countertops (hilited by the massive island), new lighting, gleaming white cabinets, huge windows to let in the natural light makes this main living space (open plan w/kitchen, living room, dining room) the heart of your home! Up a few stairs you'll find the the Primary bedroom with a 5 piece ensuite, 2 other bedrooms and a 4 piece family bathroom. Down a few steps from the main living area is the family room with a cozy wood-burning fireplace, a large laundry room (with door to the back yard), a 4th bedroom and a 2 piece bathroom. Down one more floor is the furnace room, a large storage/flex room and entrance to the 2 car garage. Items of note include: complete kitchen and "main living" area reno in 2013, new furnace (1 year), new roof (2 years), hot water on demand, and newer windows. A professional SPRING CLEAN-UP for the yard is booked for early in May. The home has been priced to take into account the need for new flooring in upstairs bedrooms, to renovate the ensuite bathroom, and to replace the deck. Book your private showing today! (id:51989)
Purpose Realty
Unknown Address
,
Rare Opportunity to Own a Thriving Indian Street Food Cafe Franchise or feel free to bring your own concept subject to approval at the University of Calgary. Take advantage of this once-in-a-lifetime chance to acquire a well-established and popular street food franchise located right inside the University of Calgary. This high-traffic location ensures a steady stream of daily customers from the student and faculty population. The monthly rent includes all operating costs, and the sale price comes fully equipped with a complete commercial kitchen—everything you need to start operating from day one. Food court spaces at the University of Calgary are in extremely high demand and limited supply. Don’t miss your chance to secure this prime location and become part of a vibrant campus community. Please note: All inquiries must be made by appointment only—do not approach staff or visit the business without prior scheduling. Contact us today to learn more! (id:51989)
Real Estate Professionals Inc.











