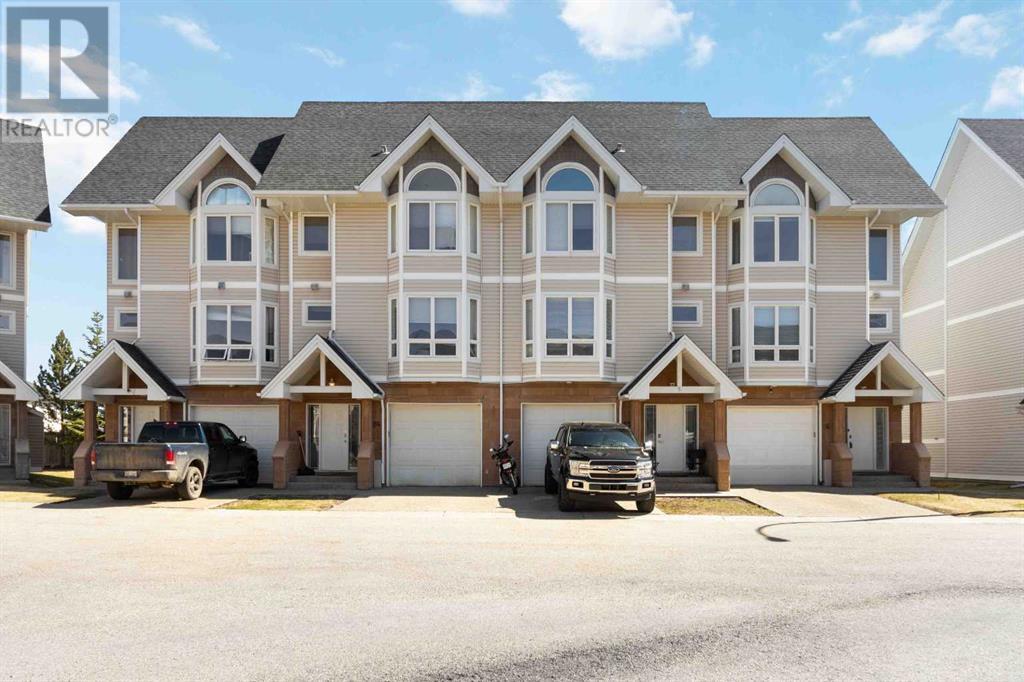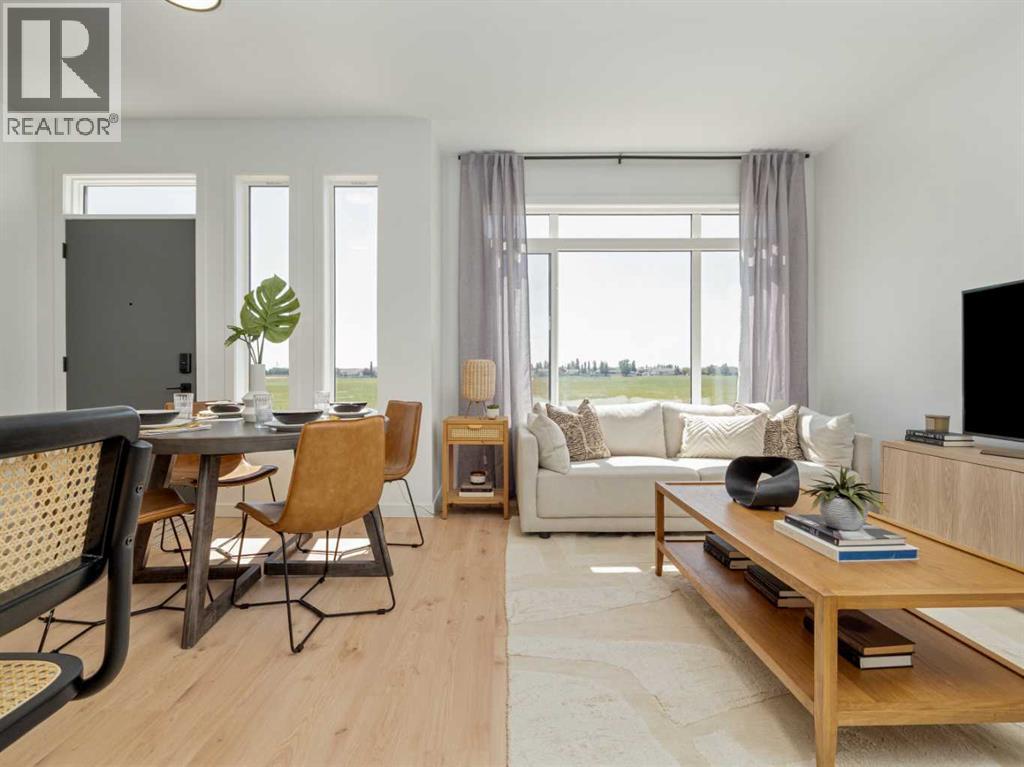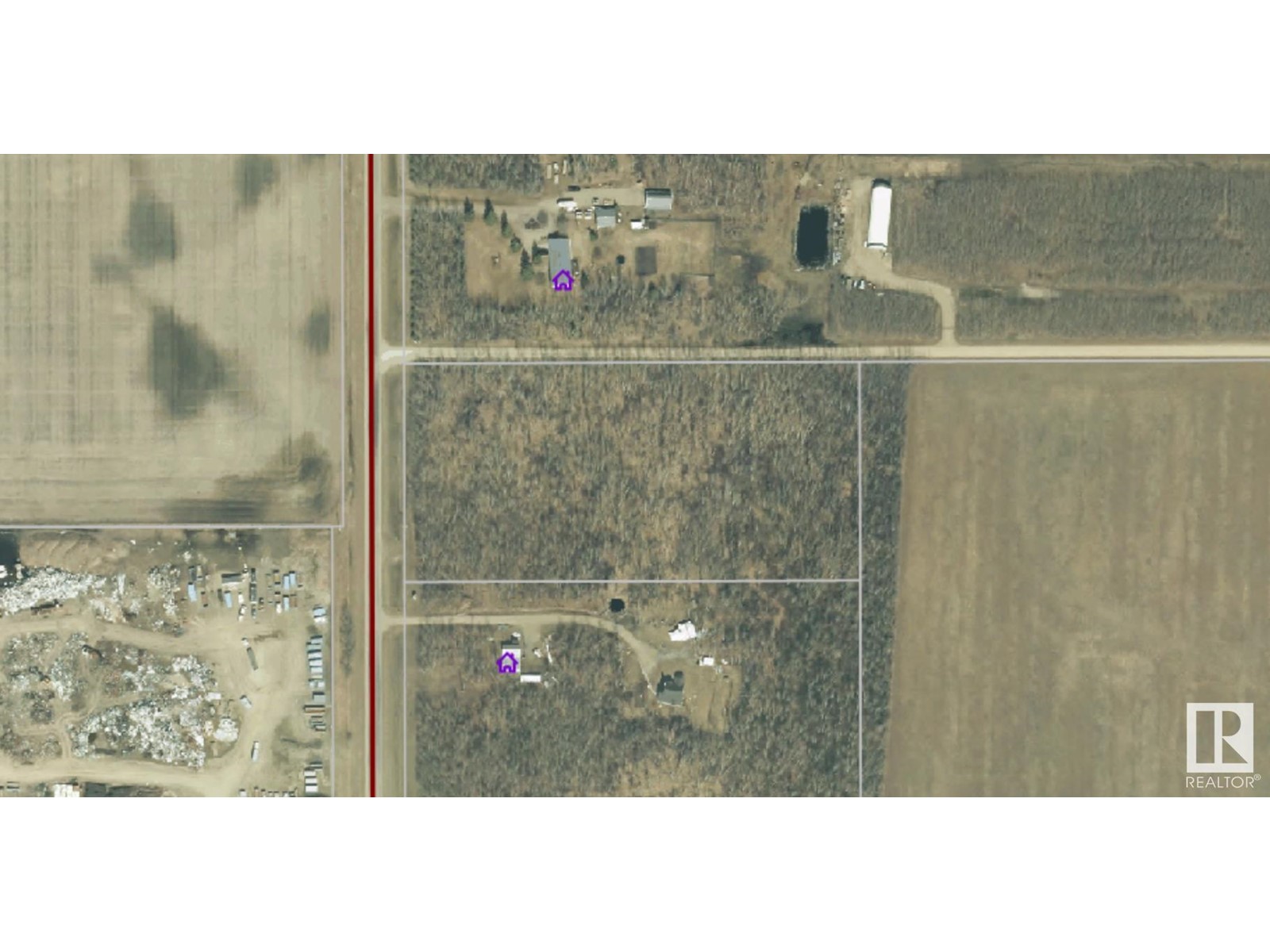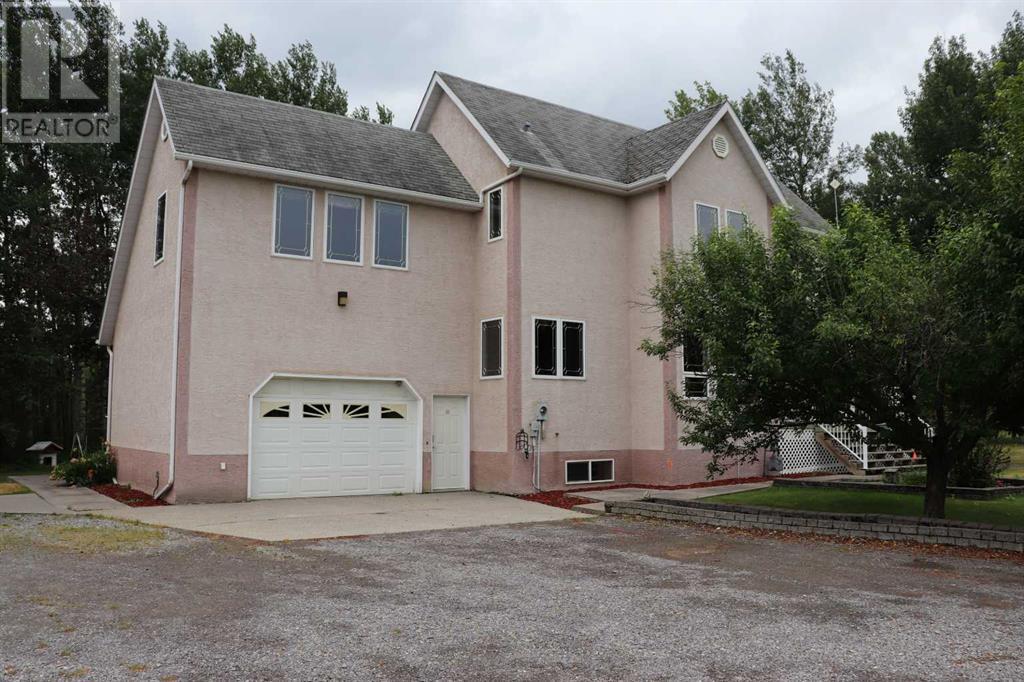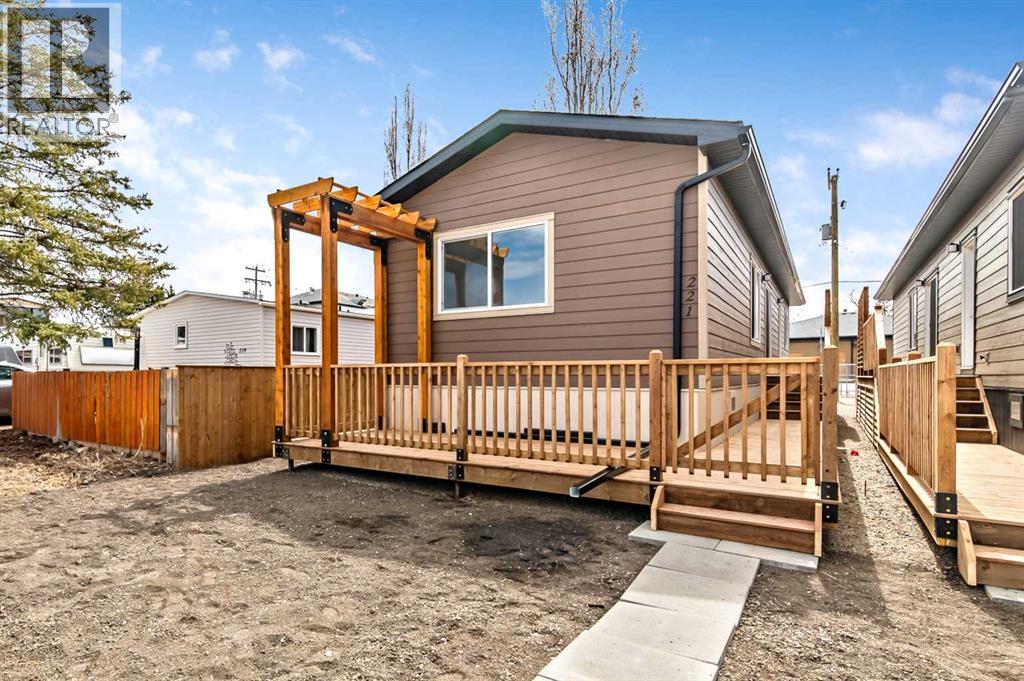looking for your dream home?
Below you will find most recently updated MLS® Listing of properties.
26, 98 Wilson Drive
Fort Mcmurray, Alberta
Welcome to 98 Wilson Drive #26, a beautifully maintained end-unit townhome blending style, space, and convenience. With three bedrooms, four bathrooms, and a fully developed layout, this turnkey property offers a low-maintenance lifestyle without compromising comfort.Located near scenic trails and the Fort McMurray Golf Club, this home is perfect for those who love outdoor recreation. It features parking for two, with a private driveway and an attached garage, plus visitor parking right out front for added ease.Step inside to a spacious foyer with direct garage access. The main living area boasts soaring ceilings, natural light, and a cozy gas fireplace, leading to a private back deck ideal for relaxing or dining outdoors.The second level showcases a bright eat-in kitchen with white cabinetry, an island, pantry, and room for a large dining table. A convenient two-piece powder room completes the floor.The third level is dedicated to the serene primary suite, offering a large closet and a four-piece ensuite. Two additional bedrooms and a full bathroom occupy the top floor, perfect for family or guests.The fully finished basement provides a versatile space, ideal as a fourth bedroom with its own ensuite, home office, or additional living area. Laundry and utilities are also conveniently located here.Surrounded by mature trees and lush landscaping, this sophisticated home is part of a beautifully maintained complex near a playground and splash park. If you’re seeking the perfect mix of elegance, comfort, and location, call and schedule your private tour of 98 Wilson Drive #26 today. (id:51989)
Royal LePage Benchmark
689 Blackwolf Boulevard N
Lethbridge, Alberta
Coming soon to the award winning Blackwolf community, the Luca II duplexes offer a perfect combination of style, function, and unbeatable location. These thoughtfully designed homes feature 3 bedrooms, 2.5 bathrooms, and 1,100 sq. ft. of modern living space, complete with a rear attached single garage, full fencing and landscaping, and NO CONDO FEES. Premium finishes include upgraded James Hardie accent siding, Kohler plumbing fixtures, and stainless steel Samsung appliances, with two designer color packages to choose from. The convenient upstairs laundry and an undeveloped basement set up for a family room, a 4th bedroom, and an additional full bathroom offer endless possibilities for customization. Just a short walk to the 73-acre Legacy Park, residents will enjoy fantastic amenities like the spray park, pickleball courts, playgrounds, scenic walking paths, and two nearby dog parks. With shopping, schools, and other essentials close by, this is your chance to own in one of Lethbridge’s most sought-after neighborhoods, offering a perfect balance of modern living and outdoor convenience. Home is virtually Staged. NHW (id:51989)
RE/MAX Real Estate - Lethbridge
121 Gladstone Street
Fort Mcmurray, Alberta
Welcome to this well-maintained, fully developed bi-level home in Lower Thickwood — directly across from greenspace and Birchwood Trail access! Perfectly priced and move-in ready, this property offers unbeatable value. Situated on a spacious corner lot, you’ll love the abundance of parking options: a single attached garage, double front driveway, plus an extra side driveway ideal for additional vehicles or RV parking. Inside, the home features laminate flooring throughout the bright living and dining areas, a kitchen with warm maple cabinetry, and two cozy upstairs bedrooms with plush carpet (replaced approx. 2 years ago). The main bathroom includes a relaxing deep soaker tub. Step through the patio doors onto your front deck and take in the serene greenbelt views — a perfect spot for morning coffee or evening sunsets. The fully developed basement offers a split-entry layout with a large family room (laminate flooring), a wet bar/kitchenette, a spacious third bedroom, full bathroom, and a convenient laundry/storage area. Location, location, location! Ideal for outdoor enthusiasts, you're just steps from Birchwood Trails, close to schools, shopping, restaurants, transit, and all the amenities you need. (id:51989)
Coldwell Banker United
#18 16231 19 Av Sw
Edmonton, Alberta
MIDDLE UNIT! FULLY LANDSCAPED! Welcome to Essential Glenridding, where luxury living meets modern convenience! This stunning new 1bed/1bath condo features new designer finishes that will take your breath away. The CEDAR offers an open-concept floor plan with a full bath, laundry room and 1 bedroom. The private patio is the perfect addition for hosting summer BBQs or relaxing after a long day. The kitchen features 36 upgraded cabinets, waterline to fridge, quartz countertops and overlooks the living room. It's the perfect space to whip up your favourite meals or entertain friends and family. This home also comes with a generous $3,000 appliance allowance and one assigned parking stall. Don't miss out! CONSTRUCTION TO START MID MAY. Photos may differ from actual property *No windows on kitchen wall*. Appliances NOT included. (id:51989)
Mozaic Realty Group
61409 Rg Rd 455
Rural Bonnyville M.d., Alberta
6+ acres less than a mile to town. Fully treed lot is ready for your dream house and or shop. Easy access to Hwy 660 and 41, all on paved roads. (id:51989)
RE/MAX Bonnyville Realty
53203a Range Road 183
Rural Yellowhead County, Alberta
Well groomed and maintained acreage 5 minutes west of Edson with a huge family home with attached and a detached garage. Comes with a large garden and chicken coup. (id:51989)
RE/MAX Boxshaw Four Realty
91 Emberdale Way Se
Airdrie, Alberta
Are you looking for an investment property, a move-up home, a downsizer home or a 1st-time ownership home? Come and check this one out! It’s not your typical cookie-cutter home. You'll be pleasantly surprised with this updated Bi-level home that offers four bedrooms (2 up & 2 down), two updated four-piece bathrooms, and a unique vaulted ceiling in the kitchen, dining room area and living room. Plus, a main floor laundry. There also is a main floor sunroom/solarium that adds space to enjoy (not included in the RMS square footage). Downstairs offers another family room with a gas freestanding fireplace/stove, an office space, a utility room, and another sunroom/solarium that adds space to enjoy (not included in the RMS square footage). A walk up from the basement to the South fenced backyard. The exterior of the home has newer style stucco and 2x6 exterior walls. This character home has seen numerous improvements including some updated windows, exterior doors, a high-efficiency furnace, an on-demand hot water system, a stucco exterior. Most recently the home has seen some updates in paint, flooring, LED lighting, kitchen cabinet/countertops and bathroom fixtures. All appliances are included, including a washer & dryer. Located in the sought-after community of Edgewater it’s close to schools, parks, shopping and other services offered within the City of Airdrie, you won’t want to miss out on this investment opportunity. All viewings are by appointment, so call your realtor today. Don't miss out. (id:51989)
Royal LePage Metro
221 1 Avenue Nw
Diamond Valley, Alberta
Affordable beautiful, new manufactured home on its own lot. Enjoy narrow lot living with walking distance to most all amenities in the town. Great Location! This RTM (Ready to Move) home is 960 sq ft and has an engineered steel pile foundation, with plywood sheeting underneath. High quality construction with All Weather Windows, 2X6 construction, extremely well insulated with R-40, 25year asphalt shingles, upgraded Cal XL wood composite siding, upgraded luxury vinyl plank flooring, air exchange system, all drywall inside with smooth ceilings, treated decks and railings outside with cedar pergola and privacy screen. The home is light and bright with neutral colors through out. The main living area is open concept with the bedrooms at either end of the home. Laundry is located in the spacious bathroom. Storage under the outside walkway deck. This home meets or exceeds building standards. Comes with a 10year home warranty. This lovely home is ready to move into so a quick possession is available. (id:51989)
Maxwell Canyon Creek
#5, 712074 Range Road 55,
Grande Prairie, Alberta
Welcome to this 4.77-acre property located in desirable Eagle Estates! This nicely maintained 1,575 sq ft bungalow offers the perfect blend of comfort, space, and functionality with basement development and an oversized heated triple garage. Step inside to find refinished hardwood floors throughout the open-concept main floor, complemented by vaulted ceilings and a cozy three-sided gas fireplace in the living room. The bright kitchen features a gas range and flows seamlessly into the dining and living areas—ideal for entertaining. With 3 spacious bedrooms upstairs and an additional bedroom downstairs, this home has room for the whole family. The large master bedroom boasts a vaulted ceiling, gas fireplace, and a luxurious ensuite with jetted tub and separate shower. The basement is a true retreat, featuring new vinyl plank flooring, bedroom, a 3-piece bathroom, large storage area, an oversized games room complete with pool table and bar, and a flex area perfect for hobbies or home gym. Outside, enjoy serene country living with a gas BBQ line, firepit area with concrete surround, greenhouse, extra storage shed, and a fenced area for the dogs. The yard is landscaped with a variety of mature trees and plants. This is a rare opportunity to own a spacious, well-appointed home in a peaceful acreage setting right in the city. A must-see! (id:51989)
Royal LePage - The Realty Group
Unknown Address
,
Unbeatable Location – Turnkey Pizza Restaurant, 12-Room Motel & Owner’s Residence at Major Highway JunctionWhen it comes to real estate, location is everything—and this one delivers. Strategically situated along the high-traffic Highway 13, near the intersection with Highway 870, this property enjoys prime visibility and effortless access. It draws consistent foot and vehicle traffic from travelers and a steadily growing local customer base.This unique, income-generating opportunity includes three valuable assets: a thriving, fully operational pizza restaurant, a 12-room motel, and a private owner’s residence—all offered together in one seamless, high-potential package. The restaurant features strong, dependable sales and growing demand. All equipment is in excellent condition, and the sale includes all furniture and leasehold improvements—making it truly move-in ready.The adjoining motel presents a fantastic value-add opportunity. Even moderate renovations could yield significant returns. The expansive parking lot adds another dimension, with enough space to serve as a truck stop, bringing in an additional flow of customers.The combination of a restaurant, lodging, and take-out service creates a powerful revenue engine with room for exponential growth. Whether you're expanding your hospitality portfolio or stepping into a thriving business, this property offers a solid foundation for sustained success.A true turnkey investment, everything you need is already in place—just step in and start building on an already profitable operation.The exact tax amounts shal be revealed later. (id:51989)
Dreamhouse Realty Ltd.
10310a 148 Avenue
County Of, Alberta
Your time to own in one of Grande Prairie’s most sought after subdivisions has arrived! Welcome to your affordable, executive two story unit situated on a quiet, no through traffic street with a ton of additional parking. Just steps away from a K-8 school situated within the master planned community of Whispering Ridge. Access to several playgrounds, walking and bike trails throughout the neighbourhood offer a friendly and active lifestyle for you and yours. This low maintenance, NO HOA fees home is an excellent starter, downsize or right sized property. With rental rates commanding over $2000 per month in these units, and the added benefit of low county taxes, this is surely a great property to add to your real estate portfolio. Upon entry you will notice a spacious entrance with large closet, 2 piece powder room and an open-floor concept seamlessly connecting your kitchen, living and dining area. The kitchen offers quartz countertops, a large island allowing for additional seating and a walk in, corner pantry. The dark stained island offers a rich contrast to the bright white cabinets throughout the rest of the kitchen, keeping the main floor bright and airy. Heading upstairs to the second level you have a full 4 piece bathroom, laundry room, 2 good sized bedrooms and the primary suite. The expansive primary bedroom features a large walk in closet with wood shelving and a dual vanity in the ensuite, offering additional storage as nice sized walk in shower. Outside you have your own 12x24 attached single car garage as well as a low maintenance side yard that is fenced. With a price point below Grande Prairie’s average home sale price, this property won’t last long. Connect with your preferred agent to set up a viewing today! (id:51989)
Grassroots Realty Group Ltd.
5240, 5000 Somervale Court Sw
Calgary, Alberta
Incredible location for this bright and open 1 bedroom + a den unit with a large balcony overlooking a green space and pond. The open floor plan is basked in natural light with updated flooring and great connectivity between all the principal rooms. White and neutral the kitchen is well laid out with clear sightlines into both the living and dining rooms, perfect for entertaining. Extra windows allow for seemingly endless sunshine to stream into the living room creating an inviting space to gather and unwind. The adjacent covered balcony entices casual barbeques and time spent unwinding with green space and pond views as the tranquil backdrop. The primary bedroom is spacious with easy access to the bathroom featuring an oversized walk-in shower. Further adding to your comfort is a large den, ideal for an office, hobby area or guest space. In-suite laundry too for ultimate convenience. This wonderful 55+ building has numerous amenities for residents to enjoy with their neighbours or guests including a library with a charming fireplace, a recreation room with billiards and shuffleboard, a fitness area and a massive party room plus lots of organized social activities making it easy to meet new people and connect with neighbours. When you do need to leave the building, this phenomenal location is just down the street from the LRT Station, the YMCA/Cardel Rec Centre and the infinite amount of amenities, shops, services and restaurants in Shawnessy – all within walking distance! This fantastic community is also an outdoor enthusiast’s dream with extensive pathways, numerous parks and outdoor activities as well as close proximity to Fish Creek Park, Sikome Lake, Spruce Meadows and the Sirocco Golf Course! Truly an unsurpassable location for this well maintained, move-in ready home! (id:51989)
RE/MAX First
